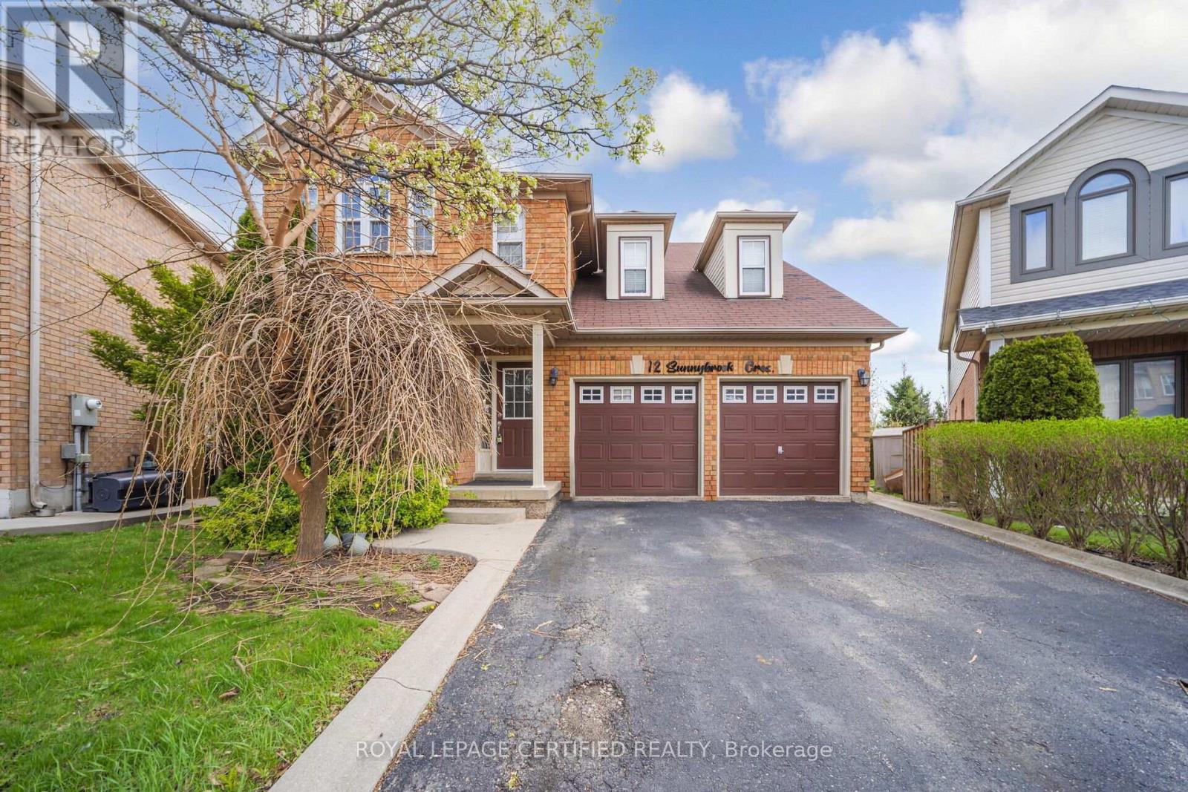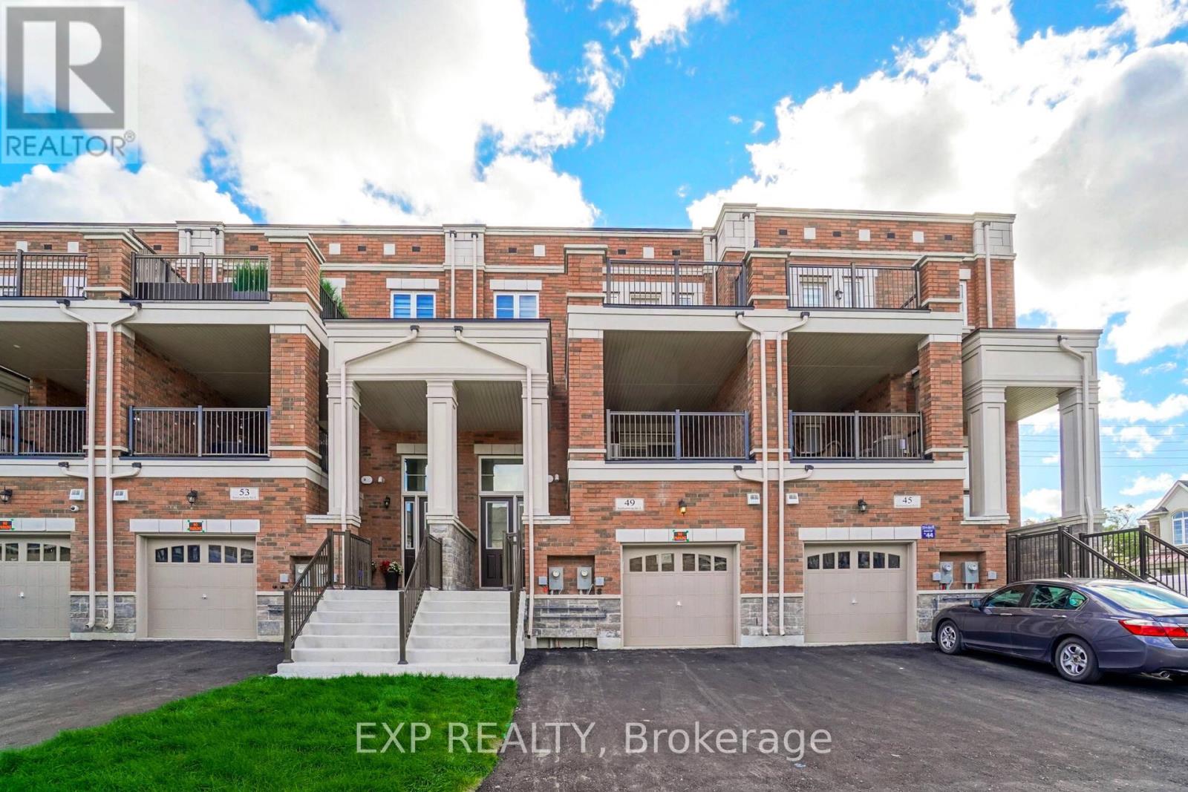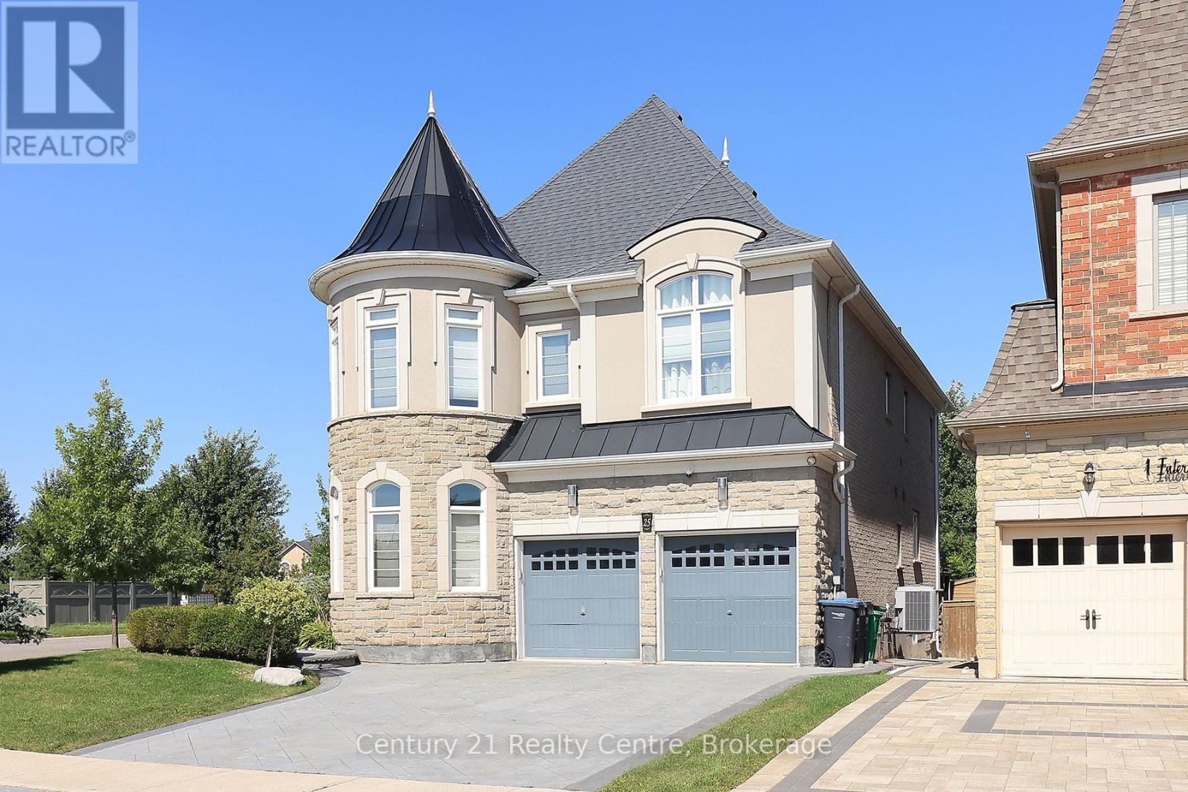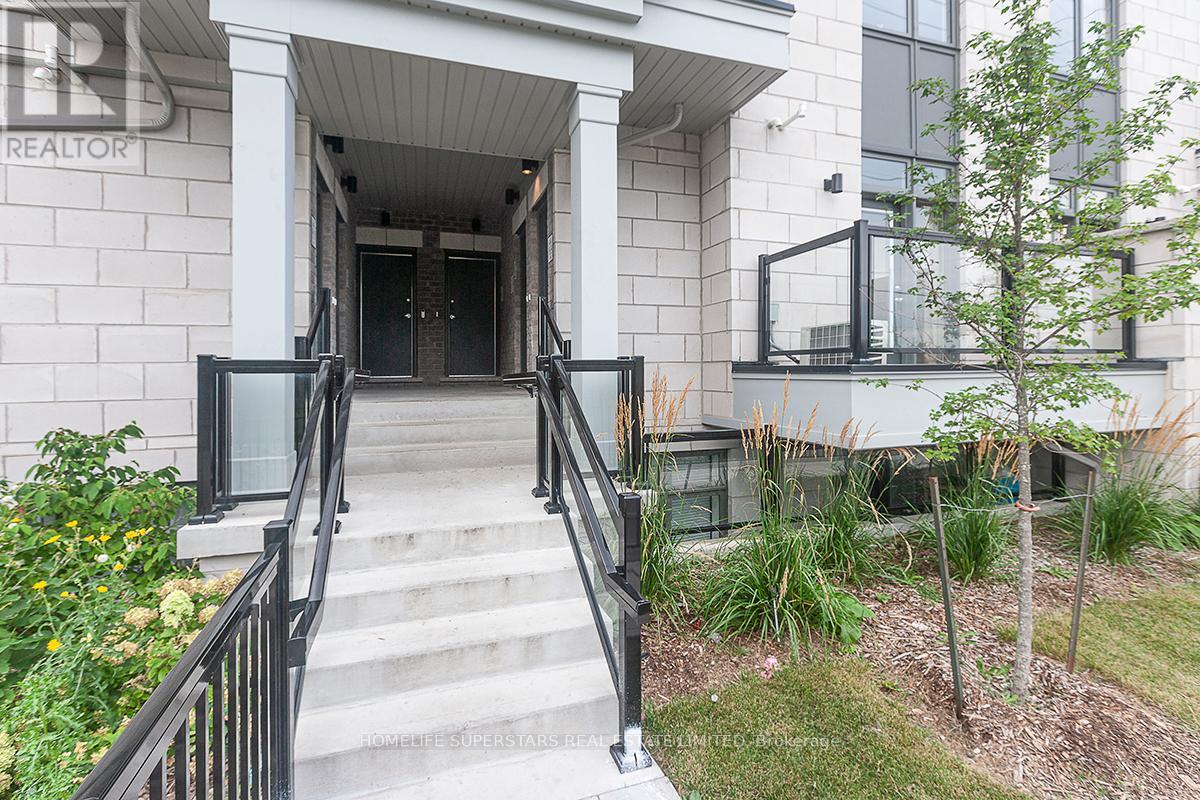1101 - 1486 Bathurst Street
Toronto, Ontario
Feel At Home in this bright and airy 1-bedroom + den condo in South Forest Hill, one of Toronto's most desirable and vibrant neighbourhoods! This thoughtfully designed 667 sq ft unit boasts 9-ft ceilings, floor-to-ceiling windows, and stylish upgrades throughout. Built just 5 years ago, it offers a modern, move-in-ready space with a seamless flow. Step onto your expansive 111 sq. ft. balcony, where you can unwind with a coffee, nurture a thriving garden in the warmer months, or entertain friends while soaking in breathtaking golden sunsets over the city skyline. The den makes for a comfortable work-from-home area, offering a defined workspace - perfect for staying productive or fueling your creativity. Located in an elegant boutique building, residents enjoy premium amenities, including a fully equipped gym, a sleek party room, a billiards lounge with direct terrace access and BBQs, and full-time concierge service. Impeccably maintained and designed for comfort, this condo offers the perfect balance of tranquility and urban convenience. Live just steps from transit, charming cafes, top-rated restaurants, parks, scenic bike trails, and vibrant community spaces like Wychwood Barns, Casa Loma, and the local library. Plus, with easy access to the Allen Expressway, Hwy 401, and Yorkdale Mall, commuting and weekend getaways are a breeze. This turnkey home is ready for you to move in and make it your own! (id:26049)
12 Sunnybrook Crescent
Brampton, Ontario
Top 5 reasons why you will love this home: This stunning detached home offers incredible curb appeal and is nestled in one of the most desired communities in the city. The main floor features a beautiful and practical layout with a combined living and dining area, along with a separate family room thats perfect for relaxing or entertaining. The gorgeous chefs kitchen overlooks a bright breakfast space that walks out to a large deck and a private backyard ideal for outdoor gatherings. Upstairs, youll find four generously sized bedrooms, including a primary suite with a walk-in closet and a spa-like ensuite bathroom. The professionally finished basement is an entertainers dream, offering plenty of space for movie nights, games, or a home gym. Additional highlights include 4-car parking, a premium ravine lot with no rear neighbors, and a peaceful setting that offers both comfort and privacy. (id:26049)
2308 - 180 University Avenue
Toronto, Ontario
Client Remarks*Priced to Sell* Elevate your lifestyle at the prestigious Shangri-La Residences Toronto. This stunning 2-bedroom, 3-bathroom condo spans 1,414 sq. ft., offering a spacious and elegant layout. Boasting east-facing city views, the suite features an open balcony, a gourmet kitchen with built-in appliances, and a carpet-free interior with luxurious finishes throughout. Relax in the living room by the fireplace or enjoy the convenience of ensuite laundry and abundant storage. Includes parking and hotel guest parking. A true masterpiece of urban living! Upgraded Heated Floors in the Bathrooms, upgraded Herringbone Flooring and potlights added throughout. *Motivated Seller* **EXTRAS** Indulge in 5-star Hotel amenities includes a gym, pool, sauna, and concierge service, all located in the vibrant Bay Street Corridor, steps from University and Adelaide. (id:26049)
1492 Agnew Road
Mississauga, Ontario
Discover this exceptional opportunity to own a beautifully appointed home in the sought-after Clarkson community, and within the prestigious Lorne Park school district. Offering 3+1 bedrooms and 4 bathrooms, this property blends comfort, functionality, and resort-style living in one remarkable package. Step into a private spa experience featuring a full-sized heated indoor concrete pool, complete with skylights and a sauna perfect for year-round relaxation, recreation, and wellness. The home offers a modern open-concept kitchen outfitted with custom cabinetry and smart appliances, ideal for culinary enthusiasts and entertainers alike. This space provides both style and storage and is the true heart of the home. The primary suite serves as a serene retreat, offering built-in cabinetry and a renovated ensuite bathroom, combining comfort with sophistication. Entertainment is effortless with a fully equipped media room on the lower level, featuring a projector and screen for an immersive viewing experience. Whether hosting guests or enjoying a quiet night in, this space is designed to impress. The electrical in the home has been upgraded to a 200 amp panel and the home also offers a 240 kv plug in the garage for electric vehicle charging. Adjacent to the spa area, the family room showcases custom millwork, a dry bar with bar fridges and a wood-burning fireplace, creating a warm and inviting atmosphere. With direct access to the backyard and green space behind Hillcrest School, you'll enjoy both privacy and convenience. Additional highlights include: multiple walk-outs to outdoor spaces, cozy yet spacious layout, close proximity to transit, highways, shopping, and top-rated schools. This property is a rare gem offering contemporary amenities, generous living and entertaining spaces, and a lifestyle of comfort and relaxation all in a highly desirable location. (id:26049)
49 Burnhamthorpe Road E
Oakville, Ontario
Embrace the pinnacle of modern living with this unparalleled live-and-work property nestled in prestigious Oakville. This rare gem presents a seamless fusion of luxury living and business functionality at the sought-after Burnhamthorpe and 6th Line intersection. An ideal investment opportunity for professionals seeking harmony between work and home life, this exquisite unit offers 3400+ sq ft of versatile space, featuring an elegant boutique elevation and tall 12 ft ceilings. The commercial portion fronting onto Burnhamthorpe boasts a large store/office with an expansive conference room and a private bathroom, perfect for hosting meetings, setting up an executive office, or running your business in a sophisticated environment. The possibilities are endless with this exceptional space, tailored to the needs of the modern entrepreneur.The sophisticated 2750+ sq ft living space showcases a lavish balcony and terrace, four generously-sized bedrooms, and four contemporary bathrooms. The upper level reveals a magnificent rooftop retreat, enhancing the luxurious ambiance of this one-of-a-kind sanctuary. Located at Oakville's vibrant hub, this property grants convenient access to fine dining, trendy cafes, high-end boutiques, and top-notch schools. Situated next to lush forests and parks, enjoy the best of both worlds with the perfect balance of urban convenience and tranquil green spaces. Don't miss out on this unique opportunity to secure the ultimate live-and-work lifestyle in Oakville's most sought-after neighborhood. Whether you're entertaining clients, hosting a meeting, or spending quality time with your family, this premium residence promises a first-class experience for those who seek the very best. Schedule a private viewing today and unlock the potential of this prestigious live-and-work property tailored to the needs of the modern professional. (id:26049)
25 Ingleborough Drive
Brampton, Ontario
Step into this stunning corner house, castle-inspired residence with stonework that is timeless and charming. The sun-drenched interiors boast an exceptional layout, featuring 4 spacious bedrooms and 5 bathrooms. Upgraded to perfection, this home offers rich hardwood floors throughout, leading you to a beautiful kitchen that is perfect for culinary enthusiasts. The living room is a true showstopper, with elegant French doors that add a touch of sophistication. Outside, the beautifully landscaped front and backyard offer a serene escape, complete with a deck perfect for entertaining or simply enjoying the summer breeze. Located in a warm, welcoming neighborhood, nearby schools and convenient shopping. This is more than just a house its the perfect place to call home. (id:26049)
394 The Queensway Street S
Georgina, Ontario
Fantastic expansive home offering just over 3000 sq ft of above-grade living. Open plan, ample sized rooms throughout. Well suited to large, blended or extended family. Sparkling clean, airy and fresh! Huge main floor primary with two large walk-in closets and a 12'9' ft ensuite with walk-in showe. Walk outs from primary and family room to huge 14 x 37 foot deck with cover. BBQ area overlooking deep, mature backyard. Addition with wide stairway leading to two bedrooms and two bathrooms. Entire main level is wheelchair accessible with wide doors, walk in shower and stairway easily accommodates a chairlift. Floor plan suits a home based business. (id:26049)
8 Bakewell Street
Brampton, Ontario
View 3D Virtual Tour & floor plans! Welcome to 8 Bakewell St! This beautiful 1521sqft 3-Story Townhouse with 3+1 bedroom, 3-bathroom townhouse, is conveniently located at the border of Mississauga and Brampton. This home offers a perfect blend of comfort and functionality, an ideal choice for young families or professionals. Main level has a finished den with its own ensuite 2pce bathroom, and a walk-out to the backyard. This space serve as a fourth bedroom, a family room, a home office, or even a guest suite perfect for adapting to your lifestyle needs. 2nd floor features a well-designed laundry, living, kitchen (complete with stainless steel appliances, sleek granite counter-tops, and a breakfast bar), dining area and 2-pc bathroom. 3rd floor has three generously sized bedrooms and one 4pc bathroom. Each room is bright, filled with natural light, and offers plenty of closet space. Nestled in a family-friendly neighborhood, this townhouse is just minutes from major highways, ensuring an easy commute to Mississauga, Brampton, Schools, parks, shopping centers, and other essential amenities are all within close reach, adding to the convenience of this prime location. Easy access to Highway 407 and 401. Don't miss the opportunity to make this wonderful townhouse your new home! (id:26049)
110 - 20 Halliford Place E
Brampton, Ontario
Amazing property, very beautiful townhome in the heart of Brampton East community. Bright living and dining area with Balcony, large kitchen with island, stainless steal appliances, laminate and broadloom flooring, with 1 full washroom. Close to shopping, hospital, conservation area, schools, place of worship, public transit on the doorsteps. This beautiful property is on the intersection of Goreway Dr and Queen St East. **EXTRAS** All elf's, fridge, stove, dishwasher, washer & dryer (id:26049)
520 - 1050 Main St Street E
Milton, Ontario
Modern 2+1 Bedroom Condo at 1050 Main St. E Prime Milton Location! Welcome to 1050 Main Street East, a bright and spacious 2-bedroom plus den condo offering a sleek open-concept layout in one of Miltons most desirable communities. The modern kitchen features stainless steel appliances and quartz countertops, flowing effortlessly into the living and dining area perfect for entertaining or relaxing in style. The primary bedroom includes a walk-in closet, a 4-piece ensuite, and a walk-out to the balcony, allowing you to enjoy fresh air right from your suite. The den provides versatile space for a home office or reading nook. A second full bathroom and in-suite laundry add to the functionality. Enjoy a private balcony plus access to a wonderful shared terrace space, ideal for gatherings or quiet evenings outdoors. The building offers premium amenities including a fitness centre, party room, rooftop terrace, pet spa, and visitor parking. Ideally situated across from the Milton Public Library, with soccer fields and baseball diamonds just steps away. You're minutes to the Milton GO Station, downtown shops and restaurants, schools, and highway access. (id:26049)
201 - 85 Oneida Crescent
Richmond Hill, Ontario
Yonge Parc 2 Towers by Pemberton! Corner Unit w/ 9 ft ceilings, Open Concept Layout, Laminated Floors Throughout, Stainless Steel Appliances, Quartz Countertops, B/I Pantry, 2 Parking Spots! in-suite washer/dryer and more! Building amenities include: 24 Hr Concierge, Full Gym, sauna, pet wash centre, visitor, parking. Great location steps away to public transit (viva transit/ Go station, Yrt), shopping, schools, restaurants, movie theatre (Cineplex Silvercity. Easy Access to Yonge, HWY 7 and 407. Enjoy condo living at it's finest in a sought-after location. (id:26049)
103 - 3686 St Clair Avenue E
Toronto, Ontario
Impeccably maintained and upgraded stacked townhouse in Scarborough Junction. 1141 sqft of interior space and a 383 sqft south facing rooftop terrace perfect for those summer BBQ's entertaining guests or just relaxing in the sun. The inviting terrace is softscaped with turf, natural gas hookup & electricity. Inside the main living space features an upgraded kitchen with full-sized stainless appliances, kitchen island, powder room and open concept living and dining area. The over-sized south exposure windows allow fantastic light throughout the day. This home has been lovingly maintained and is a short walk to the Scarborough GO. Stop worried about weeding the garden and expensive home repairs and enjoy this turn-key opportunity. (id:26049)












