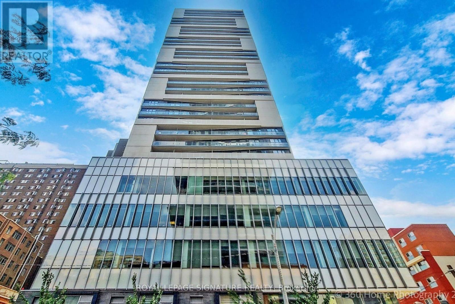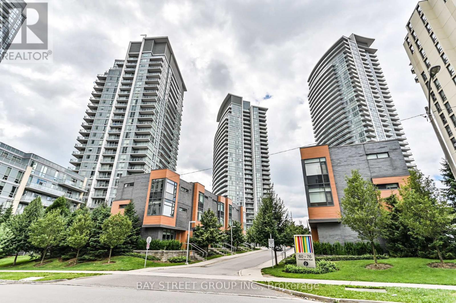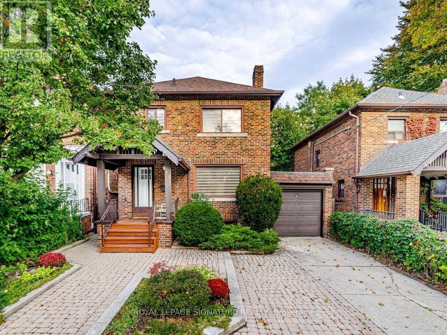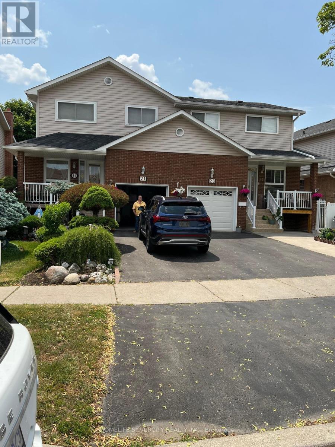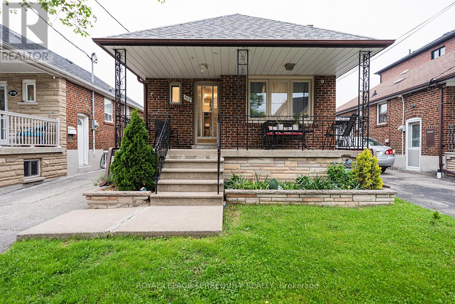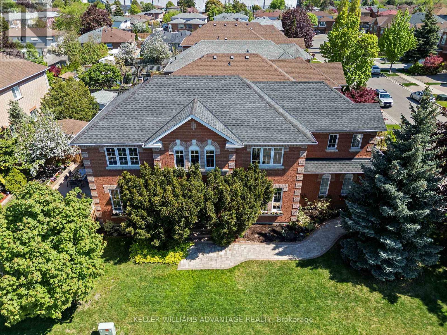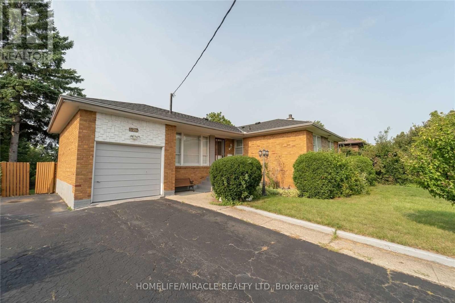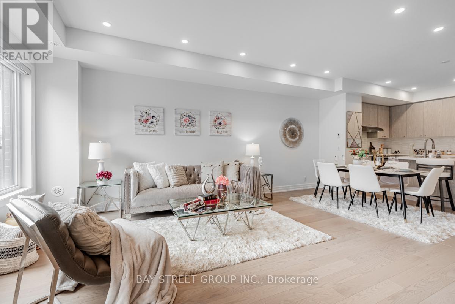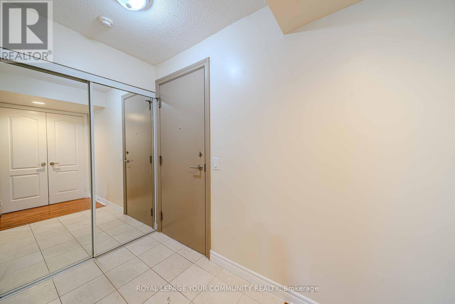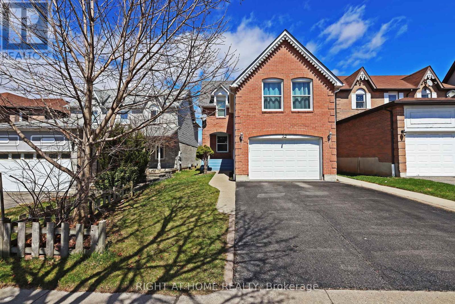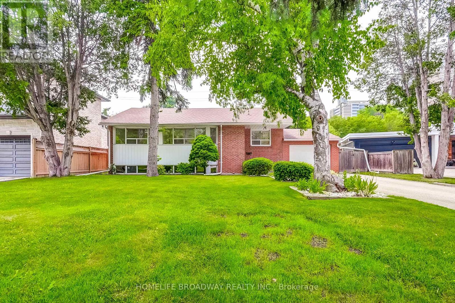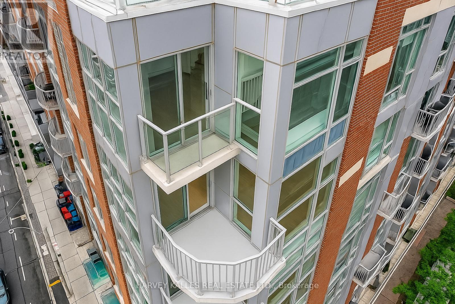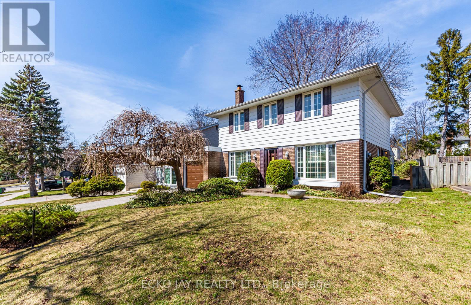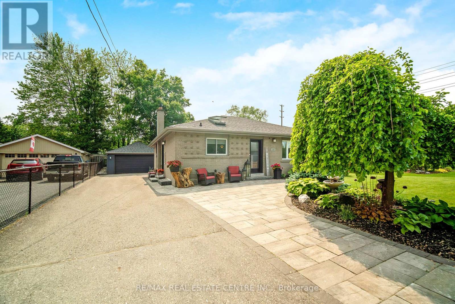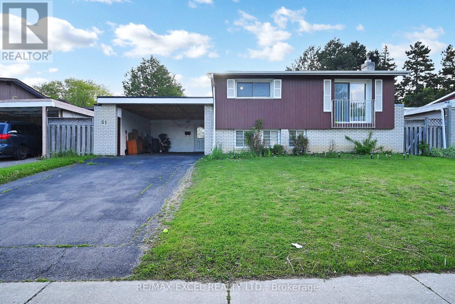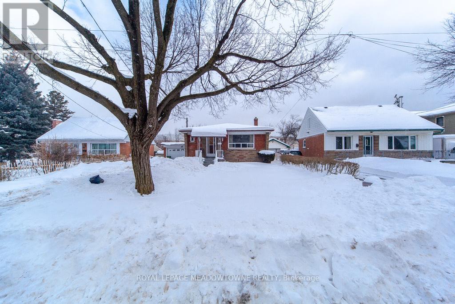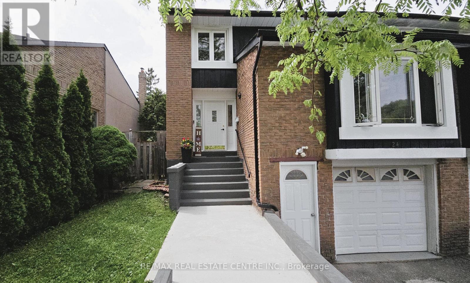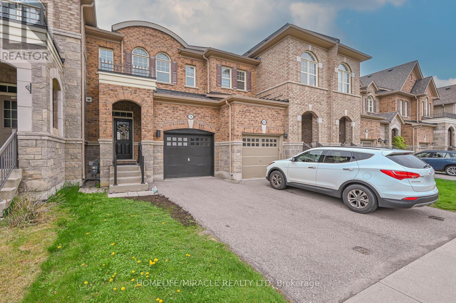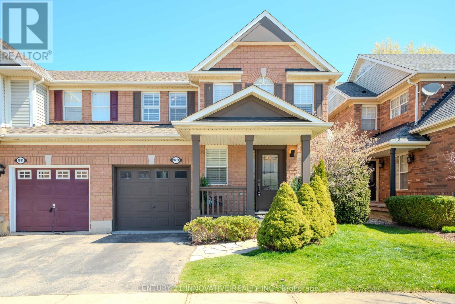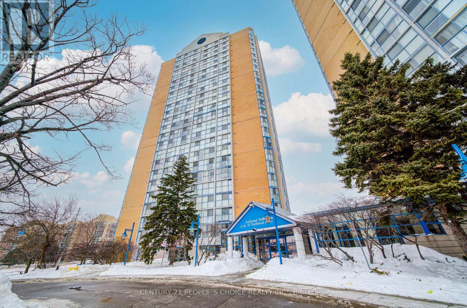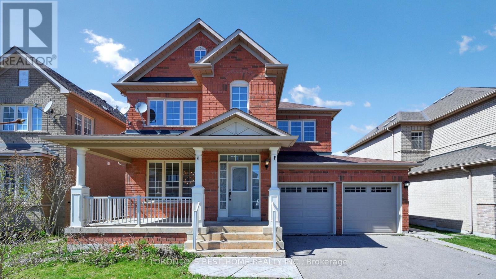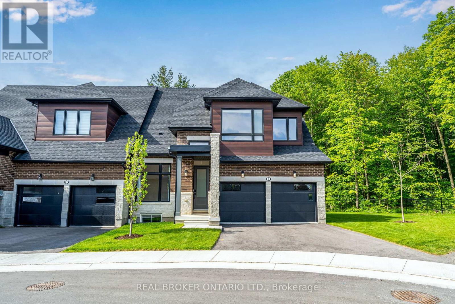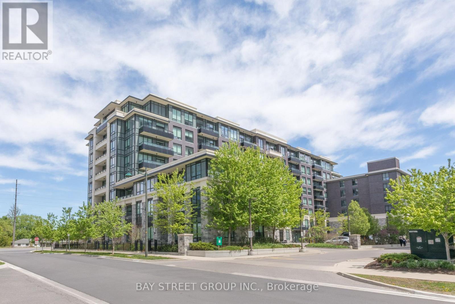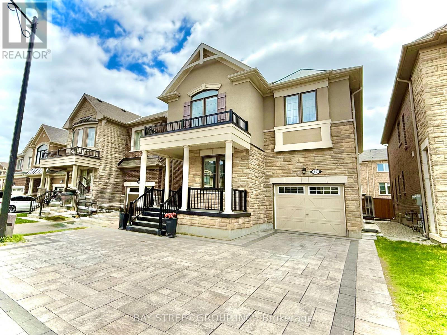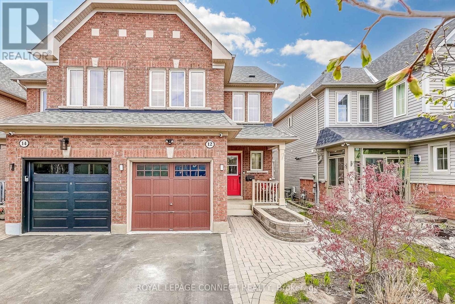1411 - 89 Mcgill Street
Toronto, Ontario
Welcome to Alter Residences by Tridel in the heart of downtown. This sun-filled corner 3 Bedroom & 2 Bathrooms unit offers Unobstructed-views for all 3 bedrooms and Stunning city View with CN tower . Large balcony in the main bedroom,Floor To Ceiling (9ft) Windows, Laminate Floor Throughout and built-in Appliances ! This unit comes with one underground parking . luxury amenities, including a 24-hour concierge, a rooftop pool and terrace with BBQ facilities, an indoor whirlpool with sauna, steam rooms, a well-equipped gym with a yoga room, two party rooms, a pet washing room, a theatre, and convenient visitor parking. Steps to College subway station , Toronto Metropolitan University, U of T, Eaton Centre, Hospitals and more! This condo is in an amazing downtown location ,yet very quiet and well maintained , Perfect for working/studying from home . Condo Fee Includes Rogers High Speed Internet.Experience the best of urban living at Alter Condos! (id:26049)
2306 - 62 Forest Manor Road
Toronto, Ontario
Stunning northwest corner unit by Tridel; This spacious 23rd-floor northwest corner unit features soaring 9-ft ceilings and larger floor-to-ceiling windows that offer unobstructed panoramic views and abundant natural light throughout; With a functional 1155 sqft plus 2 balconies layout, this unit boasts 2 bedrooms + a large den, 2 full 4-piece bathrooms, and an open-concept living, dining, and kitchen area perfect for both relaxing and entertaining. The modern kitchen is equipped with granite countertops, stainless steel appliances and a breakfaster bar. The master bedroom includes a walk-in closet, a 4-piece ensuite, and walk-out to a private balcony; Ensuite laundry with premium Samsung washer & dryer; Fantastic building amenities: 24-hour concierge, party room, theatre room, indoor pool & hot tub, gym, guest suite, and outdoor BBQ area; Unbeatable Location: Steps from Don Mills subway, Fairview Mall, groceries, library, community centre, parks, and with a Walk Score of 93. Minutes to Hwy 401/404 and everything North York has to offer. (id:26049)
23 Lorindale Avenue
Toronto, Ontario
Welcome To One Of Kind Family Home! SIGNIFICANTLY RENOVATED W/$$$ Upgrades* Gorgeous 2Storey DETACHED On A Quiet Street In Sought After YONGE/LAWRENCE Neighborhood. Can Be Boasted As Contemporary Inside; Beautiful Victorian Home Outside. Meticulously Upgraded, Renovated from TOP to FOUNDATION, INSIDE and OUTDOOR GARDEN For More Than 20 Years By One Owner. Hardwood Floor* Throughout. Fully Open Concept, Functional MAIN FLR W/ Luminous Pot Lights: Living Rm/Powder Rm*/Dining Rm/Kitchen. Spacious LIVING ROOM W/ Wood-Burning Fireplace*, KITCHEN W/Huge Peninsular* New Ss Appliances* Quiet Dishwasher*. Excellent Layout On The 2ND FLOOR: Good Sized Beautiful Garden View 3-Bedrm*& 1Washrm*. LOWER LEVEL W/SEPARATED ENTRANCE: LAUNDRY ROOM W/ Huge Washer/Dryer/Laundry Sink*; Ample Space For OFFICE/REC RM/RENTAL INCOME SOURCE* W/1 Bathroom* 1 Kitchenet* Huge Closet* UNBEATABLE LOCATION: Steps To YONGE/LAWRENCE Subway Station & TTC. Surrounded By Parks & Ravines, Trails, Library, Banks, Cafes, Restaurants, City Market,Metro, Clinics, Golf Course & Sunnybrook Hospital. SCHOOLS: Bedford Park Ps, Glenview, Lawrence Park, Blessed Sacrament, Havergal College, Crescent School,& TFS. (id:26049)
21 Ashford Court
Brampton, Ontario
Immaculate 3 bedroom home in Family friendly neighborhood! Northeast facing home featuring an open concept layout! The spacious interior is enhanced with updated kitchen and bathrooms! Enjoy the curb appeal of beautifully landscaped front yard and entertain in the spectacular backyard oasis. Located in prime location close to schools, shopping plazas, highways and transit (id:26049)
7 Blue Lake Avenue
Brampton, Ontario
Welcome to 7 Blue Lake A True Gem in the Heart of Brampton Discover this outstanding fully detached residence, impeccably maintained and presented in true move-in condition. Thoughtfully enhanced with an array of quality upgrades, this home offers both comfort and style in equal measure. Step into a beautifully custom-designed, open concept kitchen-perfectly suited for both everyday living and entertaining. Elegant California-style shutters, upgraded baseboards, and a patterned, coloured concrete walkway and curbs further elevate the home's curb appeal. The spacious primary suite boasts a luxurious 4-piece ensuite with a separate shower, adding a spa-like touch to your daily routine. Five quality appliances are included for your convenience. Outdoors, escape to a private backyard retreat that feels like a personal sanctuary. Enjoy lush, professional landscaping, vibrant gardens and a generously sized entertainment deck ideal for summer gatherings or quiet relaxationed in a beautiful gazebo. Finished basement can be used as rec. room or additional bedroom with bathroom and laundry. Nestled in one of Brampton's most desirable enclaves, this exceptional home is just minutes from all amenities and the Brampton West GO Station. Extremely well-priced and offering tremendous value, this may be one of the best detached home opportunities currently available in the area. Don't miss your chance to make 7 Blue Lake your new address. (id:26049)
1067 Windbrook Grove
Mississauga, Ontario
This is an exciting opportunity for first-time home buyers or investors looking for rental income potential. This beautifully renovated semi-detached home is situated in the highly desirable Heartland/East Credit neighborhood of Mississauga. It offers 3 spacious bedrooms upstairs along with a brand-new 2-bedroom basement apartment that has its own separate entrance and laundry facilities, making it ideal for multi-generational living or generating additional income. The main floor features a bright, open-concept kitchen with a breakfast area and a walkout to a freshly sodded backyard oasis. The entire home has been freshly painted, including the fence, driveway, and garage door, giving the property excellent curb appeal. Hardwood floors run throughout the house, with no carpet anywhere. Additional updates include new appliances, a new garage door opener, an owned hot water tank, and roof shingles replaced in May 2025. This move-in-ready home perfectly combines style, practicality, and a sought-after location. Don't miss your chance to own in one of Mississauga's best low-rise communities at an attractive price point. Open House Sat-Sun from 2:00 PM to 5:00 PM. (id:26049)
393 Claremont Crescent
Oakville, Ontario
Stunning Luxury Residence on a Quiet, Tree-Lined Crescent! This exceptional family home offers 5,000+ sq. ft. of TLS on a premium 247 deep lot backing onto a greenbelt. Boasting grand scale, upscale design, & sophisticated elegance, this home features 6 beds, 5 baths, & stylish upgrades throughout. Curb appeal is enhanced w/updated stone/brickwork, covered front porch, & stone walkway. Highlights: tray/coffered ceilings in principle rooms; hardwood floors; porcelain & marble tiles; tray & coffered ceilings; pot lights; & extensive millwork enhance the homes luxurious ambiance. Home was reimagined & meticulously remodeled in 2009, adding a redesigned staircase, expanded kitchen, breakfast area, great room, primary suite, & fully finished basement (2016). Main level showcases: an open concept chefs kitchen w/granite counters, island w/prep sink, servery w/wine fridge, walk-in pantry, & premium SS appliances, spacious breakfast area w/walk-out, & great room w/gas fireplace overlooking the private rear oasis; a formal dining room w/coffered ceiling; a private office; elegant powder room; & large laundry/mudroom with laundry chute, garage access & side entry. Upper level offers: a sunlit landing w/skylight, hardwood floors, & five beds including: a serene primary suite w/ tray ceiling, custom walk-in closet w/laundry chute, & spa-like 5-piece ensuite w/heated floors, freestanding tub, & oversized glass shower; bed 2 w/an ensuite; beds 3, 4 & 5 share the 5-piece main bath. Lower level features: a large 6th bed; expansive recreation room w/projector/screen w/built-in sound theatre zone; games zone; a stylish 3-piece bath; & a spacious utility/storage room. Outside, enjoy the pro-landscaped rear retreat w/a large concrete patio ideal for lounging & alfresco dining, a gazebo & above ground garden irrigation. Southeast Oakville location near desired schools, trails, local transit/GO station, lake, harbour, shops, restaurants & the charm of the community lifestyle. (id:26049)
150 Oldhill Street
Richmond Hill, Ontario
Offered For The First Time Ever By Original Owner. Absolutely Gorgeous Sun Filled Home In Prestigious Devonsleigh Community On A Premium Lot (Wider At Rear 43.70 Ft) With Amazing Landscaping And Interlocking Long Driveway. Approximately 2,000 Sq Ft Above Grade with an Excellent Square Layout. Large Windows Allowing For Tons Of Natural Sunlight. The Bright Breakfast Area Walk Out To Large Patio and Fully Fenced Private Backyard, Perfect For Outdoor BBQ Gatherings with Loved Ones. The Living Room Opens to The Dining Room, An Ideal Layout for Entertaining. Family Room Features Wood Burning Fireplace. Spacious 4 Bedrooms and 3 Washrooms, Inclusive of An Expansive Primary Bedroom with a Large Walk-In Closet and 4 Piece En-Suite Bathroom. This Home Has Been Meticulously Maintained In Pristine Condition by Its Owner, Offering the Perfect Blend of Comfort, And Accessibility for The Modern Family. Exceptional Location Within Highly Rated School Catchments, Including *** Richmond Hill High School, St. Theresa of Lisieux Catholic High School, and Alexander Mackenzie High School ***. Close to All Amenities. Front Garden Recognition By Town Of Richmond Hill in 2024. This is Truly A Rare Opportunity To Live The Lifestyle You Deserve In An Unbeatable Location. Shingles (2016), A/C (2018), High Efficiency Furnace (2018) (id:26049)
Ph 41 - 38 Grand Magazine Street
Toronto, Ontario
Sunrise washes the lake in pastel pink as it breaks through PH 41s wall-to-wall glass. You pad across wide-plank floors, queue a double-shot on the quartz island, then step onto the south-facing living-room balcony. Far below, sailboats trace silver wakes while a Porter turboprop coasts onto Billy Bishop reminding you that brunch in Manhattan sits just 80 minutes away.Back inside, 10-ft ceilings frame 759 sq ft of smartly split space. The chefs kitchen pairs matte cabinetry with a sleek stainless steel range and full-size stainless fridge; the sun-filled primary bedroom slips through garden doors to its own private balcony, perfect for sunset cocktails. A king bed, double closets and frameless-glass rain-shower ensuite complete the retreat, while the versatile second bedroom nursery, studio or guest suite rests beside a deep soaker-tub bath. Full-size washer/dryer, premium parking stall and walk-in locker seal the package.After espresso, grab your titanium Brompton from the secure bike locker and roll the Martin Goodman Trail. Back home, York Harbour Clubs amenities read like a resort checklist: heated pool & cabanas, weight studio, yoga room, sauna, pet spa,fireside lounges and a private media room, plus 24-hr concierge for every delivery.Mid-morning you coast two blocks north to The Well for Japanese sandos and a quick Ssense pickup. Lunch happens in Liberty Village, where craft breweries and design studios animate the streets. Evenings slide east to King West dining, Stackt Market concerts or a Jays game each a10-minute stroll. Streetcar at the door, GO Train two stops away, Gardiner on-ramps in sight and the island airport across the bridge keep every destination Muskoka cottage, Bay Street boardroom, New York boutique effortlessly connected.Two independent balconies, lake-sky panoramas and five-star amenities rarely converge in one penthouse. Claim the vantageand let each day read like your favourite city-break diary. (id:26049)
4 Walker Road W
Caledon, Ontario
Your Sanctuary Starts Here!!! Build New, Build Smart, Build Yours!... Are you downsizing, dreaming of a custom home, or looking to create a space that truly reflects your lifestyle? Welcome to a rare opportunity to escape the cookie-cutter and embrace the extraordinary. Nestled in a peaceful and charming town ideal for raising a family, retiring with ease, or simply reconnecting with nature, these two premium lots (This Price is only for Walker Rd W.) offer the perfect blend of tranquility, flexibility, and future value. Whether you build on one or both, you'll enjoy the freedom to design a home that fits your needs not the builders template. Highlights: SITE PLAN APPROVED & ARCHITECTURAL DRAFT PLAN IN HAND, Plans for Two-Storey, approx. 3,100 sq.ft. Homes (Easy to Redesign!). All Services at Lot Line Ready to Build,. Zoning Allows for Multigenerational Living Build 2 Homes, Bring Family Together with Privacy, Looking for a Bungalow? Start fresh and avoid costly renovations., Modern Building Technologies mean energy efficiency and long-term savings. This is more than just land is a canvas for your vision. Design a home that expresses your taste, supports your lifestyle, and stands apart from standard developments. Whether you're starting a new chapter, working from home or simplifying your life, this is your chance to build something truly special. Buyers to pay development charges.Remember: Location, location, location! Lets talk about your future home..Your Sanctuary.! If you are a small builder, Investor It can be your Canvas!!! Zoning RR (id:26049)
968 Castlefield Avenue
Toronto, Ontario
For a buyer who appreciates quality! Renovated! Great for Investor or move in! Extra income potential. One bedroom In-law basement apartment with walk up access along with additional one bedroom with access from the side door. Updated living room and basement windows! Centre Island installed in kitchen, Quartz Counter Top! Beam installed on main floor ceiling! Vinyl flooring in basement with bathroom redone! Garage/office has insulated, floors, ceiling and walls with Smart Phone Thermostat Baseboard Heater. Lights controlled by Voice command. (2023) Driveway can park 3 cars! Close to West Preparatory School, Fairbank Memorial, Sts Cosmas and Damian Catholic School, Short distance to Glencairn and future Eglinton Subway! (id:26049)
41 Mayo Drive
Toronto, Ontario
Tucked away on a quiet court in the desirable family-friendly Rustic community, this beautifully renovated home offers a serene escape with all the conveniences of city living. Set on a premium pie-shaped lot, the property boasts a breathtaking backyard that offers the tranquility of Muskoka right at your doorstep. Step inside to discover a tasefully updated main level featuring a spacious living room, highlighted by an expansive bay window that fills the space with natural light. The chef's kitchen is a true showstopper, equipped with high-end built-in appliances, luxurious granite countertop, custom cabinetry, and an oversized island. The open-concept design seamlessly flows into the dining room, which walks out to a extra large deck overlooking the impressive backyard, complete with a 10 person luxurious hot tub. The expansive backyard has so much potential awaits your creative vision, whether you dream of lush gardens, a large swimming pool, or a vibrant outdoor oasis. The finished basement features a recreation room and a 3-piece bathroom.This exceptional property is a rare gem, combining modern elegance with a tranquil natural setting. Come see it for yourselfyou wont want to miss this opportunity! (Bedrooms and Family room in the basement are virtually staged) (id:26049)
496 Concord Avenue
Toronto, Ontario
Turnkey, Stylish & Full of Possibility in Dovercourt Village! This beautifully updated 3-bedroom semi in the heart of dynamic Dovercourt Village is the kind of home that lets you move in and get right down to living. Thoughtfully renovated to blend modern comfort with original character, this home is as functional as it is charming. Perfect for a growing family, a professional couple, or anyone looking for stylish city living with room to grow. The sunny, west-facing backyard is made for summer - ample space to play, garden, entertain, or just unwind. Inside, the large eat-in kitchen features a breakfast bar and overlooks the yard, making it the heart of the home. Spacious living and dining areas are warm and inviting, with great flow and loads of natural light. Upstairs, you'll find three bedrooms, including a dreamy primary retreat with tree-top views and a full wall of custom-built-in closets. The renovated family bath is sleek and stylish with thoughtful finishes. Downstairs, the full and finished basement offers flexible space for a home office, rec room, guest suite, or even a 4th bedroom with a separate laundry room, lots of storage, and endless possibilities. Parking is included off the laneway, and the lot offers future potential for a laneway house - perfect for independent living for a family member or as a separate income-generating suite. This is a house that can evolve right along with your life. Just steps to Ossington Station and surrounded by a truly walkable community, you're perfectly positioned between the buzz of Bloor and the charm of Dupont. Grab your morning coffee at local favourites, explore the parks, and take advantage of some of the city's best restaurants, bakeries, and indie shops all within steps. A rare find in a neighbourhood people fall in love with. Don't miss the chance to make this one yours. Hurry Home!!!! (id:26049)
224 Cossack Court
Mississauga, Ontario
*** Sunshore Homes Gem Built in 1996 *** Rarely-Offered Executive 2-Storey Brick Home In One Of The NEWEST STREETS In Proximity To Mississauga City Centre! Wow! This Extra-Large: 2338 SQF Above Ground Per MPAC, Four-Bedroom Three-Washroom Home On A Low-Traffic Court Features: 1. A Generously-Sized Kitchen With Stainless Steel Appliances, Upgraded Wood Cabinetry, Pantry And A Cozy Eat-In Breakfast Area 2. A Spacious Dining Room Your Guests Will Fall In Love With 3. An Open-Concept Family Room - Living Room Duo With Walk-Out To Your Private Patio & Professionally Landscaped Backyard. 4. A Brand New (Never Used) 5-Piece Master Ensuite Bathroom Professionally Installed (2025). 5. Other Special Features Include: Convenience of CVAC, Direct Access To Garage, Laundry Room On The Main Floor, Builder's Rough-In In The Basement.. What Could You Have Asked More For...! Close To Square One, Fairview Park, Schools, Shopping, Martin Dobkin Park And Public Transit. Quick Access To Cooksville GO TRAIN, Mississauga Hospital And Highways 403, QEW and 401. Shows Like A Diamond, It Will Not Last... ******************************************************************************************************** MORE THAN $100,000 IN QUALITY WORKMANSHIP AND RECENT UPGRADES: Professionally Painted (2025), New Kitchen Pot-lights With Municipal Permit (2025), New Furnace (2024), New Front Door (2023), New Roof (2017). New Electrical Power Outlets & Switches (2025). Natural Stone In Backyard & Main Entrance (2021) And New Interlock On The Walkway From Garage (2021) - Professional Installation With Concrete & Rebar Support. This Home Was Well Cared For! A Rare Find. (id:26049)
376 Third Line
Oakville, Ontario
Motivated Seller :Currently on Rent of $4000 Monster Lot Of 77 X 147 Ft. Great Opportunity For All-Buyers, Investors. View This Wonderfully Built Potential Bungalow House With 3+2 Bedrooms, 2 Full Washrooms, And Inground Pool (As-Is Condition) Is A Perfect Place For Your Family. Nestled In A Beautiful, Vibrant Community, This Top To Bottom Fully Renovated Property-New Floors (2021), Windows (2021), Doors (2021) Is A True Call Of A Dream House. 1 Min. Drive To Lakeshore. (id:26049)
5 Barter Street
Markham, Ontario
Introducing 5 Barter St in Markham, ON, a stunning 4+1 bedroom home with central vacuum that blends classic charm with modern upgrades. Enter through a double door entry into a residence featuring a concrete stamped, landscaped exterior, 9' high ceilings, hardwood main floor, oak staircase, and California shutters. The large upgraded kitchen comes complete with stainless steel appliances and granite countertops. Recent improvements include a new roof and owned hot water tank installed in 2022, an upgraded furnace from 2020, new garage doors from 2025, and over $100K upgrades. The finished basement apartment offers a 1-bedroom with an ensuite bath, media room, and kitchen, providing a potential rental income of $2K. Ideally located within walking distance to school, near two large parks, and close to shopping and a community center, this home also offers convenient access to the hospital and 407. (id:26049)
14 Breyworth Road
Markham, Ontario
Location, Location!! New Freehold Luxury Townhome! End Unit, High Quality Built By Poetry Living. Rare With Double Car Garage. 9 Ft Ceilings On Main Floor & All Bedrooms. Hardwood Flooring Thru Out Main Except Tile Area, Finished Basement. newly painted, water softer, central humidifier, natural gas bbq on the balcony, newly renovated kitchen with countertop, backsplash and additional cabinets brand new pot lights, thermostat, hardwood floor throughout the house,Vinyl floor in the basement .Best School Zone. Easy To Access 404 Highway, Shopping Centre, Community Centre, Park & Pond In The Area. 2447 Sq Ft Of Living Space. (id:26049)
22 Herman Gilroy Lane
Markham, Ontario
End Unit Back-to-Back Townhouse in the Prestigious Angus Glen Community. This south-facing end unit, spanning 1,746 sqft, benefits from a paid premium location and stands out as one of the best in the complex. Featuring an open-concept layout, 9ft Ceiling on the 2nd Floor, this 3-bedroom home offers upgraded hardwood flooring, smooth ceilings, and pot lighting throughout. The modern kitchen includes quartz countertops, a center island, and upgraded cabinetry. The spacious living area is bathed in natural light from large windows and opens to a generous balcony. The rooftop terrace, complete is perfect for outdoor enjoyment. The renovated basement provides additional storage, and 25ft deep garage impresses with epoxy flooring, painted walls and fitted with an Ultra Quiet Smart Garage Door Opener. Additional upgrades include remote electric blinds w/google voice control, staircase railings, bathroom vanities, fresh air exchange system, water tap etc, over $100K in premium enhancements. Conveniently located, close to Pierre Elliott Trudeau H.S., Angus Glen Golf Club, CF Markville Mall, parks, recreation centers, Hwy 7, and Hwy 407. (id:26049)
705 - 70 Town Centre Court
Toronto, Ontario
Welcome to Unit 705 at 70 Town Centre Court A Luxurious Monarch-Built Residence in the Heart of Scarborough! This bright and spacious 1+1 bedroom unit comes complete with parking and locker, offering both comfort and convenience in one of Scarborough's most sought-after locations. Featuring floor-to-ceiling windows, the unit is flooded with natural light and showcases breathtaking panoramic views. The well-designed layout includes a modern kitchen with ample cabinetry, a generously sized primary bedroom, and a versatile den that can easily function as a second bedroom, home office, or guest space. Perfectly positioned just steps from Scarborough Town Centre, Walmart, top-rated schools, parks, TTC, GO Transit, YMCA, Service Canada, Passport Canada, public library, and an array of dining and entertainment options. Whether you're a first-time buyer, investor, or downsizer, this unit offers an exceptional opportunity to live in a vibrant, transit-friendly community. Dont miss your chance to own this stunning unit a true must-see! (id:26049)
253 Fulton Avenue
Toronto, Ontario
Welcome to this sun-drenched, beautifully maintained and fully renovated home on one of the most charming, tree-lined streets in the heart of the Danforth. Perfect Family Home Located In Playter Estates. A Combination Of Modern Upgrades And Original Danforth Charm.With 3 spacious bedrooms and 3 modern bathrooms. Hardwood Flooring & Pot Lights Thru-out. Main Floor Open Concept Living room/Dining room/ Fireplace/Powder Room and White large Kitchen Walks Out To Large Deck.Second Floor Skylights Let The Light Flood In and Bonus Sunroom Extension and Gas Fireplace. Fully Finished Basement with Bathroom & Laundry Area. Great Size Rec Room and Office In Basement. Sep Entrance to Bsmt. Fenced-in front-yard and Sit Back & Relax On Your Oversized Front Porch And Watch The Leaves Change Colour. Step outside to your private backyard oasis south-facing, low-maintenance, and designed for relaxation and entertaining. Private Laneway W/Double Car Garage. Option To Build Laneway Housing In The Future. Chester Elementary School is providing Gifted Program. Westwood Middle School is has Gifted Program too. Steps To The Danforth, Restaurants, Markets, Shops & Amenities. Convenient Subway & Ttc & Future Ontario Line. Come see it for yourself. Fall in love with the home and the life waiting for you here. (id:26049)
905 Marinet Crescent
Pickering, Ontario
Welcome to this charming bungalow nestled in the heart of Pickering, offering comfort, space, and flexibility for modern family living. This well-maintained home features 3 bright and generously sized bedrooms on the main floor, including a primary suite with two closets and a convenient private 2-piece ensuite. The spacious and thoughtfully designed layout allows for easy flow throughout the home, perfect for both everyday living and entertaining. Step into the inviting living room where a beautiful stone fireplace with a custom wood mantel adds warmth and character, seamlessly connecting to a dedicated dining area ideal for hosting family gatherings. The kitchen is equipped with stainless steel appliances, offering a stylish and functional space for home chefs. Downstairs, the finished basement with a separate entrance, expands your living space with a second kitchen, two additional rooms, and plenty of room for multi-generational living or extended family stays. Whether you're looking for a family home with room to grow or a flexible layout for in-law potential, this bungalow has it all. Situated in a desirable Pickering neighbourhood close to schools, parks, shopping, and transit this is an opportunity not to be missed! (id:26049)
32 Chapman Drive
Ajax, Ontario
One of the best and convenient location in Central Ajax. Top to bottom renovated in 2019. Beautiful 3 +1 bedroom 4 bathroom detached 2 storey home with separate entrance and living-dining-kitchen with 3 pc washroom for finished basement. Open concept main floor has a spacious Living, Dining and Kitchen with a lot of cabinet storage . Walkout to rear yard deck from Eat-In-Kitchen. Backyard boasts a beautiful huge deck with a Hot Tub under a masterful Gazebo, Gas line BBQ & two garden sheds. Close to great schools, Ajax Shopping Mall & a short commute to HWY 401 & Go Train. The basement is currently rented and the tenant will move before closing (vacant possession). (id:26049)
45 Hurlingham Crescent
Toronto, Ontario
Welcome to 45 Hurlingham Crescent, a bright, beautifully and immaculately updated 3+1 bedrooms, 2 bathrooms, move-in-ready raised bungalow, and prime redevelopment lot nestled on a quiet, tree-lined street in one of Toronto's most coveted neighbourhoods. Featuring a sun-filled open-concept layout, modern kitchen with quartz counters, new flooring, new main bathroom, new window (main bathroom), new paint and a fully finished basement with a specious recreation room and additional bedroom.This home offers both comfort and versatility. Set on a generous 59.9 ft x 119.16 ft lot, this property also offers incredible potential for rental income as well as redevelopment - build your custom dream home in a prestigious, family dream home enclave surrounded by multimillion dollar estates. Enjoy a large, private backyard perfect for entertaining, and unbeatable access to top-rated schools (Denlow Public School, Winfields Middle School, York Mills Collegiate, St Bonaventure Catholic School), Parks (Mossgrave, Edward Gardens, Kirkwood and Ames Park), Shops at Don Mills, York Mills Garden Plaza, and major transit routes(Highways 401, 404 and Don Valley Parkway). A rare opportunity to own in this prestigious neighbourhood. (id:26049)
1109 - 18 Merton Street
Toronto, Ontario
Architect-Recognized Two-Storey Penthouse at Radiant Lofts with a Panoramic Terrace ( 484 Sqft) plus a Prime Midtown Davisville Location. Welcome to the coveted Radius Lofts, home to one of the most distinctive penthouse suites in the building, personally recognized by the original architect as the number 1 unit in the building due to it's spacious lay-out. This rare 2-storey corner penthouse offers the ultimate blend of form, function, and luxury, with a stunning private panoramic terrace capturing breathtaking southwest views-perfect for entertaining or sunset solitude. Enjoy multiple outdoor retreats, with balconies off both the dining room and primary bedroom. Inside, this spacious condo loft features a thoughtfully designed open-concept layout, with a generous living and dining area ideal for hosting. The modern kitchen boasts new stainless steel appliances, granite counter and three bathrooms to offer comfort and flexibility. Additional highlights include: Heat, A/C, and water included in maintenance fees, Davisville Station, Beltline Trail, and David Balfour Park just steps away, located in one of Toronto's top school districts, Walk Score of 97 - everything at your doorstep. Offers welcome anytime. This is a one-of-a-kind opportunity to own a landmark penthouse, celebrated for its design and elevated by its location. Truly a showcase of architectural excellence and urban lifestyle. Rooms are virtual staged (id:26049)
302 - 205 Hilda Avenue
Toronto, Ontario
Welcome to this beautifully maintained and upgraded unit. This spacious suite features brand new, scratch-resistant vinyl flooring throughout and elegant chandeliers in the dining and living areas, offering a stylish and modern feel. The enclosed balcony provides flexibility, ideal as a home office or additional living space. The kitchen is updated with quartz countertops and stainless steel appliances, while a separate laundry room adds everyday convenience. Freshly painted and filled with natural light, the unit boasts a desirable west-facing view. Bonus features include - 2 parking spots, Enclosed balcony/solarium, Dedicated laundry room. Prime location with easy access to TTC & YRT, Centerpoint Mall, groceries, shopping, and schools. Don't miss this exceptional opportunity move-in ready and centrally located. (id:26049)
14 Parfield Drive
Toronto, Ontario
* Fantastic Opportunity to Live in High Demand Henry Farm Neighbourhood! * Warm & Inviting 4-Bedroom Executive Home on Family-Friendly Street is Lovingly Cared For and Well Maintained w/Pride of Ownership by Original Owners for 60 Years! * Fabulous & Welcoming Home with Spacious Principal Rooms, Main Floor Family Room/Den & Large Private Backyard is Perfect for Families of All Ages! * Living/Dining Rooms and Eat-In Kitchen are Sun-Filled with Warm, Natural Light Thanks to Large Floor-to-Ceiling Windows Overlooking the Front Yard & Private Backyard with Surrounding Gardens. * Spacious Upper Level Bedrooms are Bright & Inviting with Large Windows, Ample Closet Space & Hardwood Floors With Plenty of Room for Growing Families. * Work from Home with a Main Floor Office/Den, or Walkout to the Private Sunroom Addition & Large Fenced Backyard Great for Outdoor Family Fun, BBQs & Entertaining! * Sizable Finished Lower Level Offers Additional Space with Large Rec Room & Fireplace, 5th Bedroom Can Be Used as Home Office Space, Study or Music Area! * Excellent Prime Location, Only Steps to TTC Subway & Bus, Great Shopping, Schools, and Close to NYGH, GO Train, Fast Access To Hwy 401, 404/DVP & 407 * Enjoy Nearby Parks & Walking Trails, just a Short Walk from Home! * Move-In Ready or Customize To Your Taste Lots of Possibilities! * Don't Miss Out! * (id:26049)
818 - 339 Rathburn Road W
Mississauga, Ontario
This modern 1-bedroom, 1-bathroom condo is located in the heart of Mississauga's City Centre. Featuring an open-concept layout, the kitchen comes with a breakfast bar and granite countertops. The spacious master bedroom offers floor-to-ceiling windows, a closet, and an ensuite bathroom. One of the newest buildings in Mississauga, this condo offers stunning panoramic views with private Balcony. It's within walking distance to Square One Shopping Centre and Sheridan College, with easy access to Highways 403 and 401.Enjoy a range of amenities including an indoor pool, gym, tennis court, and games room. The unit is carpet-free and ideal for modern living. Don't miss out on this great opportunity! (id:26049)
436 Ladycroft Terrace
Mississauga, Ontario
Welcome to this stunning 3-storey townhome, offering a thoughtfully designed layout and an impressive layout. Nestled in a desirable, family-friendly neighborhood, this beautifully maintained home combines comfort, and convenience.The primary bedroom features a walk-in closet and a luxurious 4-piece ensuite, while the additional bedrooms are finished with laminate broadloom floor for added warmth and comfort. Elegant porcelain tiles flow through the main living areas, creating a sophisticated and cohesive look.The chef-inspired kitchen is a standout, complete with granite countertops. Inside access to garage. Media/den and finished lower level room. (id:26049)
141 Sunny Meadow Boulevard
Brampton, Ontario
Introducing Majestic Two-Storey Abode Spanning 3200 Sq Ft Above Grade, Featuring a Distinct Legal Basement Apartment. Beyond its Grand Double-Door Entrance Lies a Captivating Blend of Spaces: a Gourmet Kitchen, Separate Family, Living, and Dining Areas, alongside a Versatile Office. Ascend the Staircase to Finds 5 Enchanting Bedrooms with 3 Full Baths. The Basement unveils a Chic 3-Bedroom, 2-Bath Apartment, Legally Sanctioned for Rental or Extended Family. Embraced by Tranquil School/Green Space, This haven Offers a Serene Escape. A double car Garage, Paired with an Elongated Driveway, provides Ample Parking. Luxurious Living Meets Practically in this Unparalleled Sanctuary. (id:26049)
280 Bell Street
Milton, Ontario
Step inside this beautifully renovated bungalow in Old Milton and you are sure to be impressed! Gorgeous kitchen with granite counters and an island with live edge accent, open concept to the main floor living room. The over-sized primary bedroom offers wall-to-wall closet space and enough room to have a sitting area or office niche private from the rest of the home. There are two fireplaces in this home for your added enjoyment & comfort. Modern main floor bathroom (renovated in 2022); features heated flooring, bath tub/rain shower head, floating vanity, glass shower wall & auto humidity fan. The finished basement offers a 3rd bedroom, kitchenette, family, dining room and 3pc bathroom- all recently renovated! (2024) This space is an excellent opportunity to house an aging parent, adult child or nanny. There is lots of parking; 4 spaces in the driveway and room for an additional 2 cars (or toys) in the double detached garage. Beautifully landscaped property with interlock patio (backyard) and walkway (front yard), perennial flower beds & a shed for your extra storage needs. This gorgeous home is located in desirable Old Milton, just steps from trails/park/playgrounds & schools. A short walk to the fairgrounds (where you can enjoy events such as the Milton fall fair), and downtown Milton (to explore the Farmer's Market, shops, restaurants, street festivals & more!) The perfect combination of a move-in ready home in a very desirable location!!! (id:26049)
3227 Ellyn Common
Burlington, Ontario
Loads up upgrades, loads of style - this stunning freehold townhouse is packed with fine details and should not be missed! This 3-bedroom, 2 full - 2 half-bathroom townhouse, perfectly blends modern upgrades with everyday functionality. It is one of ten exclusive townhomes in a well maintained, desirable community and is designed for entertaining, relaxing and for those who enjoy an active lifestyle. The spacious kitchen open to the living and dining space is a true showstopper, packed with upgraded quartz countertops, stainless steel appliances, custom cabinetry, undermount lighting, walk-in pantry, large island and so much more. A large light filled family room is home to the gas fireplace. The luxurious primary suite with two walk-in closet and a fully upgraded en-suite bathroom complete with a double sink vanity, and an over sized walk-in shower. Room for hobbies to be enjoyed in the ground floor den or basement workshop. Enjoy two out door spaces - a second level deck off of the living room, only one of two units in the complex with that feature - as well as the ground level two tiered deck, complete with gas bbq hookup, garden space, and a gate with direct access to Burlingtons Centennial Trail. Parking for 2 cars: one covered outdoor driveway space and one garage space - compete with car lift and interior access.Other features include: 9 ceilings, 8 doors throughout, top floor laundry, security system, awnings, motorized blinds, wide plank hickory engineered hardwood floors.Located close to Downtown Burlington, shopping, schools, parks, trails, public transportation, major highways and the GO Train - this home offers both style and convenience.Dont miss the opportunity to own this move-in-ready gem. (id:26049)
51 Kendleton Avenue
Toronto, Ontario
Beautiful With A Luxurious Charm of Its Cathedral Ceiling!! Well Maintained 3 Bedroom Detached Home in Quiet Neighborhood, With A Spacious Driveway, Very Accessible to The Mall, Supermarket, Library And Restaurants. Perfect for First Time Home Buyers and Investors!! (id:26049)
47 Jodphur Avenue
Toronto, Ontario
47 Jodphur 3+2 Bedrooms Detached Fully Brick Bungalow Sitting On 50 Ft Wide Lot With Finished 2 Bedroom Basement Apartment, 2 Kitchens and 2 Full Bathrooms, Double Car Garage, Veranda At Back Yard For Entertaining, Huge Driveway With Plenty Of Car Parking, No Side Walk, Great location To Mention. Come To See Yourself...Wont Stay Long In Market... (id:26049)
24 Salisbury Circle
Brampton, Ontario
A bright and spacious two-story home nestled in a welcoming family-friendly neighborhood. The main level boasts generously sized principal rooms and an open-concept kitchen featuring a breakfast bar, built-in dishwasher, and seamless flow into the dining area, with access to a newly constructed deck. The primary bedroom includes a semi-ensuite, while all bedrooms offer ample space and double closets. The basement is a self-contained unit, complete with a private entrance, kitchenette and a bedroom with an ensuite bathroom... Conveniently located on a very private Saisbury Circ with access from the yard to the Salisbury Parkette. just steps from schools, near French immersion School and steps to the elementary school; within walking distance to Brampton GO, Rose Theatre and Steps to the Brampton Innovation District. Great Property in a Great Location. Priced to Sell!!! (id:26049)
78 Goodsway Trail
Brampton, Ontario
Welcome to 78 Goodsway Trail Where Comfort Meets Lifestyle in the Heart of Northwest Brampton! Step into this stunning 3 + 1 bedroom, 4-bathroom freehold townhouse that blends modern living with a family-friendly vibe. Located in one of Brampton's most sought-after and fast-growing neighborhoods, this beautifully upgraded home is perfect for those who want space, style, and smart convenience. Spread out over 1,500+ sq. ft. of thoughtfully designed living space, this 2-storey brick beauty features a brand new finished basement that's ready for anything-guest suite, home office, gym, or that epic movie night you've been dreaming of. But the real magic? No rear neighbors. Instead, your private backyard offers peace, privacy, and the perfect setting for summer BBQs or your morning coffee in quiet. Step inside to find gleaming hardwood floors, chique farmhouse chandeliers, pot lights, an elegant accent wall, a bright open-concept layout, and a sleek modern kitchen equipped with stainless steel appliances and a gas range that'll make every meal feel gourmet. The spacious primary suite boasts a walk-in closet and a private ensuite, while the other bedrooms are flooded with natural light and plenty of room to grow. And the location? It doesn't get better. Just minutes from Mississauga Road & Sandalwood Parkway, you're steps from everyday essentials-Longo's, Walmart, banks, restaurants, and the Mount Pleasant GO Station for easy commuting. Families will love being close to top-rated schools like St. Daniel Comboni and Aylesbury Public School. Plus, with the ongoing new developments transforming Northwest Brampton, you're not just buying a home-you're investing in a booming community with rising value and growing potential. Don't miss this rare opportunity to own a turnkey gem in one of Brampton's most exciting neighborhoods. (id:26049)
1633 Gowling Terrace
Milton, Ontario
Welcome to this stunning, contemporary, fully upgraded 3-bedroom, semi-detached home, nestled in one of the most friendly, convenient, and inclusive neighborhoods in Milton. Backing onto a serene private ravine, this home offers rare natural beauty and privacy, creating the perfect retreat right in your backyard. With a rare, exclusive 15 hours street parking, you will always have ample parking. Step inside to a bright, modern interior that has been thoughtfully re-modelled throughout. The spacious open layout features a state-of-the-art kitchen with quartz island and high-end gloss cabinetry, stylish bathrooms, updated flooring throughout, on-trend staircase, built-in gas fireplace, and quality craftsmanship in every detail. Whether you're entertaining guests or relaxing with family, the open-concept design and tranquil ravine views make every moment special. Enjoy the convenience of being just minutes from top-rated schools, Toronto Premium Outlets, the Milton hospital, Halton Conservation Parks, and major highway smaking daily errands and commutes effortless. This welcoming and highly sought after neighborhood is known for its strong sense of community and safety, making it an ideal place to call home. Don't miss this rare opportunity to own a turnkey property in a truly exceptional setting. (id:26049)
1206 - 25 Trailwood Drive
Mississauga, Ontario
Spacious 2-Bedroom Condo in Prime Mississauga Location. Flooring has been recently upgraded and the house has also been painted recently. All Utilities Included!Discover unbeatable value in this beautifully updated 2-bedroom, 2-bathroom condo located in the highly sought-after Hurontario & Bristol neighborhood. Offering 1,000 sq. ft. of thoughtfully designed living space, this move-in-ready suite is perfect for first-time buyers, downsizers, or savvy investors. Key Features:Move-In Ready: Freshly painted and many other upgradesAll Utilities Included: Truly worry-free living with heat, hydro, and water covered in your maintenance feesUnderground Parking: Secure and convenientUpcoming Hurontario LRT: A future transit hub steps awayprime for long-term value. Modern & Comfortable Living:Open-Concept Living & Dining Area: Bright, airy, and perfect for entertainingGenerous Bedrooms: Both bedrooms feature large windows, ample closet space, and access to a private ensuite storage/lockerTwo Full Bathrooms: Clean, contemporary, and well-appointed. Resort-Style Amenities:Fully equipped Fitness Center and Indoor PoolParty Room and Games Room for leisure and entertainment 24/7 Concierge & Security for peace of mind. Prime Mississauga Location:Enjoy unmatched convenience near:Square One Shopping Centre, restaurants, and grocery storesTop-rated schools, parks, and community centers. Major highways, public transit, and the upcoming LRT lineNearby hospitals, libraries, and essential services. (id:26049)
10 Waldron Crescent
Richmond Hill, Ontario
Nestled in one of Oakridge's most desirable locations, this beautifully maintained 3-bedroom home offers a perfect blend of comfort, style, and functionality. Situated on a quiet crescent, the spacious layout is ideal for families, featuring a bright and airy interior freshly painted throughout. The welcoming high-ceiling foyer creates an impressive first impression, leading into a thoughtfully designed living space. The primary bedroom boasts a 5-piece ensuite and walk-in closets, while the home also includes 2 additional bathrooms and a convenient direct garage. The driveway provides parking for up to four cars, adding to the homes curb appeal. Steps outside to a fully fenced backyard oasis, complete with a large deck perfect for entertaining and a built-in BBQ gas line. Located near lush natural parks, scenic trails, and a golf club, this home also offers easy access to top-rated schools, a kids splash pad, playgrounds, and more. A rare find in a prime neighborhood truly a perfect place to call home. (id:26049)
9 Vern Robertson Gate
Uxbridge, Ontario
Welcome to Exceptional Luxury Living. Step into over 2,900 sq. ft. of impeccably designed living space in this stunning 3 + 2 bedroom, 4-bathroom executive residence, featuring a professionally finished basement complete with a private bedroom, kitchenette, gym, laundry, and 4-piece bath - an ideal in-law or guest suite. Designed by the renowned Miriam Manzo Interiors and enhanced with over $250,000 in bespoke upgrades, every detail has been thoughtfully curated to elevate everyday living. View the full transformation in the included video. Highlights include 10-foot ceilings on the main and 9-foot ceilings on the upper level. Custom Level 4 Chef's Kitchen with premium fixtures and finishes. 8-ft doors and smooth ceilings throughout. Rich stained oak hardwood flooring. Designer-selected custom window coverings, hardware, lighting, and plumbing fixtures throughout. Smart electrical switches for modern convenience. Two laundry rooms, located on the main floor and basement, for ultimate practicality. Gas lines for both BBQ and stove. Electric vehicle charging outlet. An additional window well in basement gym for enhanced light and safety. This exclusive end unit offers the largest outdoor footprint in the community, a pool-size side yard backing onto forested privacy for ultimate tranquillity. A detailed feature sheet is available outlining all upgrades. This is a rare and remarkable offering, truly one-of-a-kind, a must-see for the discerning buyer. (id:26049)
38 Ayhart Street
Markham, Ontario
Charmin Bungalow Living at 38 Ayhart Street, Markham! Step into this bright and inviting rarely offered 2-bedroom, 2-bathroom bungalow, perfectly situated in the desirable Wismer Community of Markham. Boasting an abundance of natural light throughout, this home offers a warm, welcoming atmosphere from the moment you arrive. The heart of this home is its spacious kitchen, featuring ample counter space, plentiful cabinetry, and a convenient eat-in area ideal for casual meals and morning coffee. From the kitchen, walk out to a large, private backyard, providing the perfect setting for outdoor entertaining, gardening, or relaxing in the sunshine. The open-concept living and dining rooms create an expansive space for hosting guests or enjoying cozy evenings. The large master bedroom is a true retreat, complete with a generous walk-in closet and a luxurious three-piece ensuite bathroom, offering a private oasis. A well-proportioned second bedroom and an additional bathroom ensure comfortable accommodations for family or guests. Recent upgrades include newly redone hardwood floors that gleam throughout and a fresh coat of paint, making this home move-in ready. Additional features include a double car garage with a paved driveway, providing ample parking and storage space. Located close to parks, schools, shopping, and public transportation, this delightful bungalow combines convenience with comfort in a vibrant community. (id:26049)
59 Smoothwater Terrace
Markham, Ontario
Welcome to 59 Smoothwater Terrace, a beautifully maintained 4+1 bedroom, 5 bathroom home located in the highly sought after Box Grove neighbourhood of Markham. This sun filled corner lot property sits on an irregular 75.52' Ravine Lot including a finished walkout basement with separate entrance and kitchen. The main and second floors feature 2,696 sq ft of bright, open concept living with 9 ft ceilings, engineered hardwood in the bedrooms, pot lights, and upgraded blinds throughout. The updated kitchen includes granite countertops, stainless steel appliances, and modern cabinetry. Upstairs, you'll find 4 generous bedrooms, including 3 bathrooms, plus a convenient laundry room. The freshly painted interior also includes modern light fixtures, newer vanities, and direct garage access with an installed EV charger. This home features a walkout finished basement space with a full bathroom, one additional bedroom, a large rec area with hardwood flooring, and a second kitchen ideal for in laws or income potential. Enjoy the outdoors in your landscaped backyard with ambient lighting, mature trees, and a wooden deck. The roof was replaced in 2022. Located near top ranked schools like David Suzuki PS, Markham District High School, Father Michael McGivney Catholic Academy High School, and Bill Crothers Secondary School. This home is walking distance to Bob Hunter Memorial Park. For shopping and dining, residents have convenient access to Boxgrove Centre, featuring Restaurants, Longos, Banks, Starbucks, Walmart and more. Commuters will appreciate the homes proximity to Highway 407 and access to York Region Transit, ensuring easy travel throughout the Greater Toronto Area. (id:26049)
201 - 25 Water Walk Drive
Markham, Ontario
Rare 10' High Ceiling and South View. This Spacious Unit Offers Modern Design with Functionality, Large Windows Fill The Unit with Natural Light, Laminate Flooring, Custom Roller Shades. Spacious Rooms Plus An Extra Open Concept Media Area. Inside 581 sqf Plus Balcony 40 sqf. Freshly Painted. LEED Green Building Certificate. Enjoy Top-tier Amenities including a 24-hourConcierge, Guest Suites, Fitness Centre, Billiards Room, Outdoor Swimming Pool, Rooftop Barbecue Terrace, Ping Pong Room, Visitor's Parking, a Library/Wi-Fi Lounge, Party Room. (id:26049)
67 Hartney Drive
Richmond Hill, Ontario
Welcome to this exquisite 4-bedroom, 4-bathroom detached home, ideally situated on a quiet, family-friendly street in one of Richmond Hills most vibrant communities. With no sidewalk and parking for up to four vehicles, this property blends luxury and convenience in perfect harmony.Boasting over 2,588 sq. ft. above grade, the home features a thoughtfully designed open-concept layout and has been fully upgraded throughout.Highlights include:Clean, low-maintenance interlocked driveway and backyard, High-end granite-coated garage floors, Custom hardwood flooring on both the main and upper levels, LED pot lights and a central skylight that fills the home with natural light, Modern kitchen with GE Profile gas stove and oven, FOTILE range hood, and stylish finishes, New energy-efficient heat pump system, The primary suite offers a spa-like ensuite and a generous walk-in closet. A second bedroom with a private ensuite provides added privacy perfect for guests or extended family. The second-floor laundry room is equipped with built-in cabinetry and a laundry sink for added functionality.Step outside to enjoy a backyard oasis featuring a basketball net, outdoor dining area, and ample space for year-round enjoyment.Unbeatable location just steps to Richmond Green Park, and minutes to Costco, Starbucks, Tim Hortons, restaurants, banks, top-rated schools, Highway 404, and more.A rare opportunity to own a turnkey home in one of Richmond Hills most desirable neighborhoods! (id:26049)
98 Natal Avenue
Toronto, Ontario
This spacious 3+2 Bedrooms 3 washrooms home is a hidden gem in the Cliffside Village community. Updated 2 Kitchens, 3 Washrooms, New Engineered Hardwood floor, New Paint, Up stair Stack Laundry and basement has another laundry. It boasts a prime location, backing onto Natal Park and just a few steps from the Go Train. With two large dormers on the upper level and a rear kitchen addition, this home has character and charm. It features three bathrooms, and 2 bedrooms finished basement with separate entrance that provides plenty of additional living space. The huge private lot measures 45 x 150 feet, providing ample room for outdoor activities and relaxation. Recently updated roof and furnace provide peace of mind. Its location is hard to beat, with good schools, TTC, shopping, and bluffs all within easy reach. Plus, it's only a 20-minute commute to downtown. You will want to take advantage of this one of-a-kind opportunity to create your dream home. Metal roof, no need to replace any more. (id:26049)
50 Lowder Place
Whitby, Ontario
Immaculate & updated 3+1 bedroom raised bungalow nestled on a premium treed lot! Inviting curb appeal from the moment you arrive & parking for 6 in the driveway allows for recreational vehicles! Inside offers an open concept main floor plan with extensive hardwood floors, crown moulding, pot lights & more. Updated kitchen featuring ceramic floors & backsplash, pantry, breakfast bar, stainless steel appliances & sliding glass walk-out to the backyard oasis with relaxing hot tub, mature gardens & tiki bar - perfect for entertaining! Spacious dining area with backyard views. Main floor primary retreat with 2pc ensuite & double closet. The lower level offers large above grade windows, rec room, 4th bedroom & laundry room with 3pc bath & garage access with a workshop in the back. Situated in a great family community, walking distance to schools, parks, shops & easy hwy 401 access for commuters! (id:26049)
19 Barden Crescent
Ajax, Ontario
Immaculately Maintained Detached Home In Sought After Nestled On Quiet Street In A Desirable North East Ajax. Approx. 1900 sq on 33' wide lot . Very practical layout with separate Living ,Sep family area. This Home Features: 9' ceiling On Main Floor , Hardwood Flooring, Oak Staircase, 3 Spacious Bedrooms and 4 Bathrooms. Pot Lights inside and outside , No carpet !!Finished Basement, Interlocking In The Front. , Kitchen With Quartz counter top ,Tall Cabinets and Stainless Steel appliances ((Gas Stove)), 2nd Floor Laundry Room , Pre wired for Electric car Charger, Ac - 2022 , Attic Insulation -2021 , Back yard with stone Patio and Gazebo , Close To Parks, Ponds, Walking Trails & More! Close To All Amenities, School Minutes To Hwy 401, 412, 407, Public Transit, Ajax Community Centre. Move-in ready home perfect for families seeking comfort, style, and location. Dont miss this exceptional opportunity! (id:26049)
12 Aldonschool Court
Ajax, Ontario
Gorgeous and well-maintained, this semi-detached home in Ajax's desirable South East community is perfect for first-time buyers or those ready to move up from a condo or townhome. It offers more space, greater privacy, and the freedom of fewer shared walls, a private backyard, and the comfort of a home that feels truly detached. Inside, the open-concept layout welcomes you with a renovated kitchen featuring granite countertops, a double sink, a built-in pantry, and a stylish new backsplash. California shutters and large windows fill the combined living and dining areas with natural light. The eat-in breakfast area opens to a cozy patio, leading down to a stamped concrete backyard that is low maintenance with a charming garden bed. Upstairs there are three well-sized bedrooms, including a primary suite with a walk-in closet and a 4-piece ensuite. A finished basement provides flexible living space and a full bathroom, making it ideal for a rec room, home office, or accommodating guests. Situated on a quiet court surrounded by mature trees, this home is just minutes from the lake, Rotary Park, and walking trails and is close to highly regarded schools, including Brock Public School, Notre Dame Catholic School, and J. Clarke Richardson Secondary School. Convenient access to the GO Station and Highway 401 makes commuting a breeze.The neighbourhood is developing rapidly, with continued investment in infrastructure and amenities, ensuring substantial long-term value. This home offers an ideal balance of comfort, location, and future growth, making it a wise choice for today and the future.Dont miss this opportunity to own a beautiful home in a sought-after community. (id:26049)
5207 - 88 Scott Street
Toronto, Ontario
Luxury Condo With Stunning Views In Downtown Toronto. Live In The Vibrant Core Of Toronto In This Beautifully Designed 6-Year-Old Condo Offering 762 Sq Ft Of Bright And Spacious Living. Soak In Breathtaking Lake And City Views Through Floor-To-Ceiling Windows In A Well-Laid-Out Unit With High Ceilings And Modern Finishes. The Open-Concept Kitchen Flows Into A Sun-Filled Living Space. The Primary Bedroom Features Balcony Access And A Double Closet, While The Den Offers Flexibility As A Second Bedroom Or Study. Enjoy In-Unit Laundry And All The Comforts Of Modern Condo Living. Just Steps From The Subway, PATH, Parks, And Shopping. Amenities Include: Gym, Indoor Pool, Rooftop Deck, 24-Hour Concierge, And Ample Visitor Parking. (id:26049)

