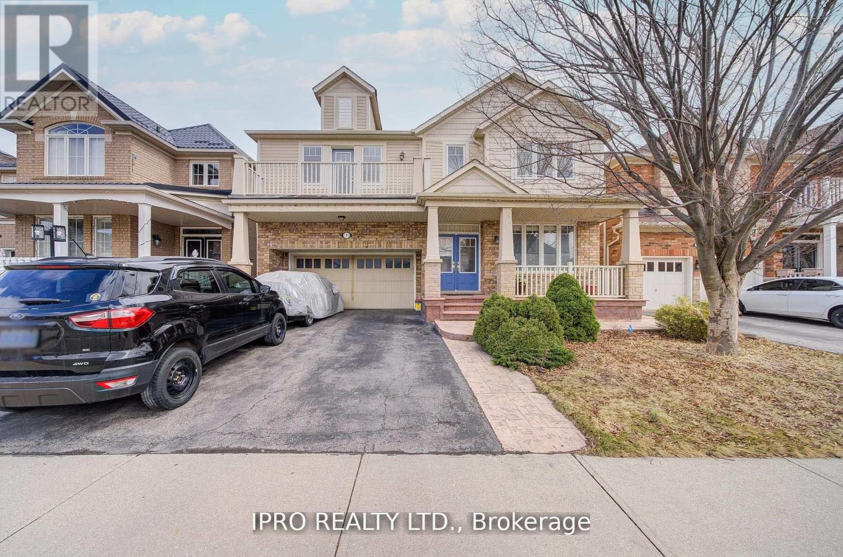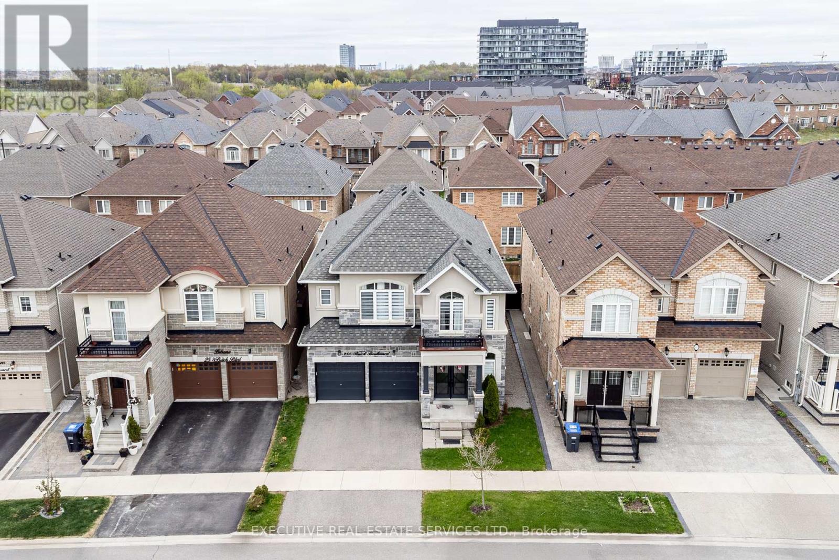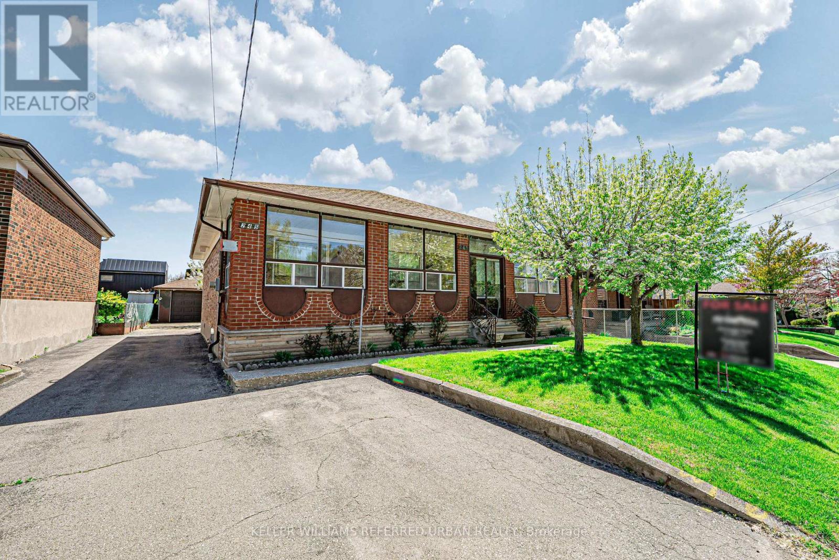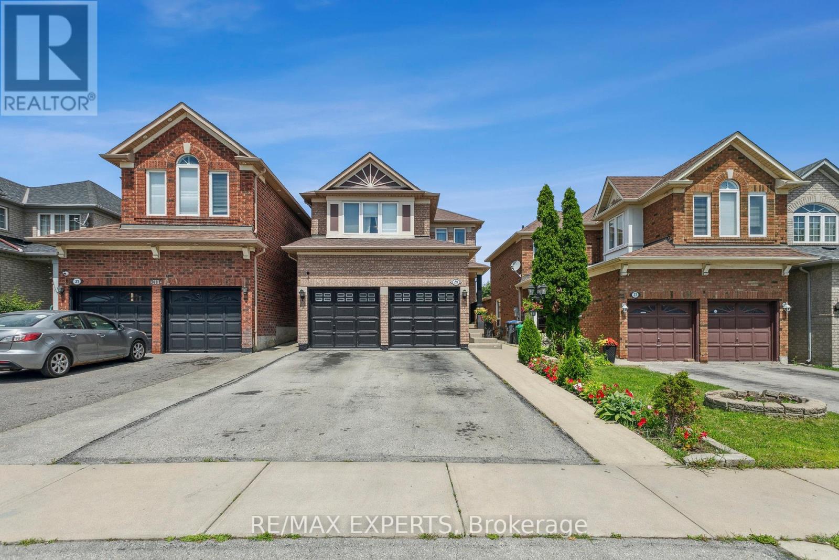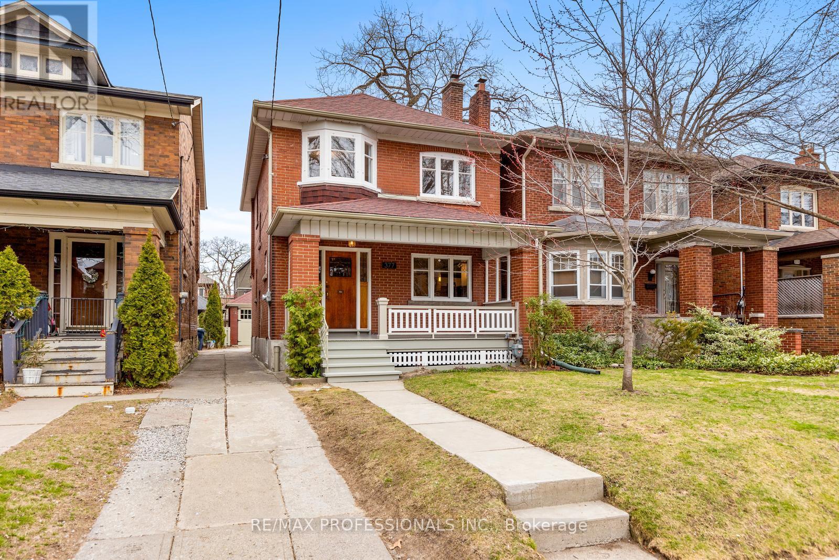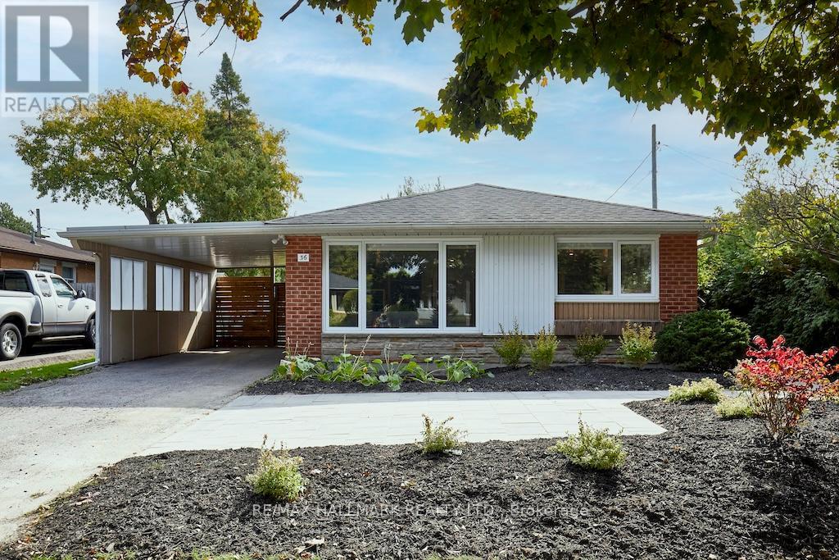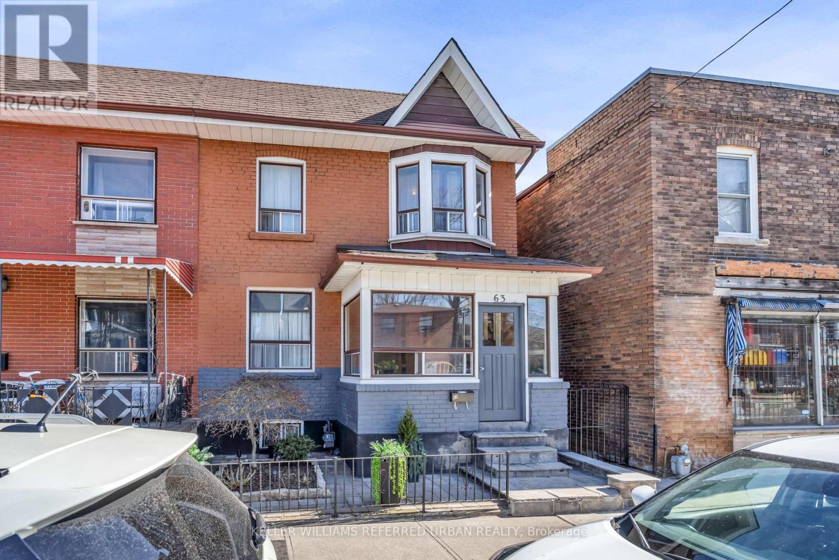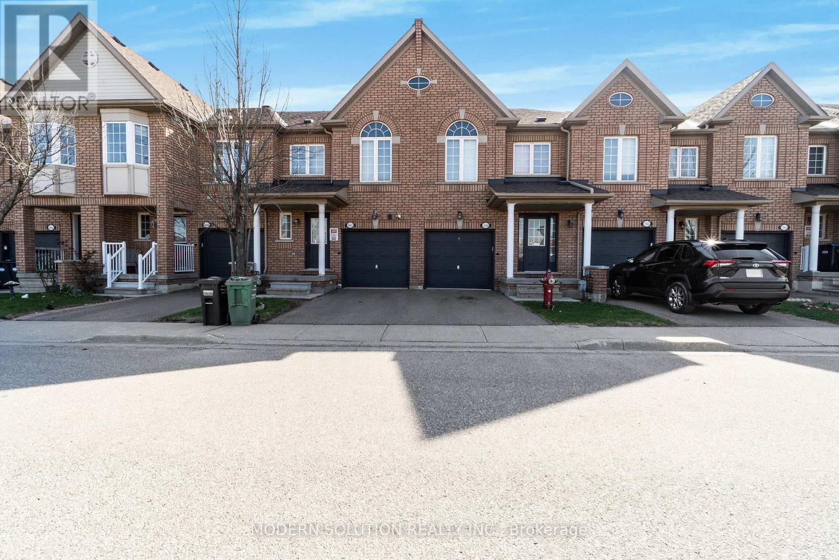7 Bonavista Drive
Brampton, Ontario
Gorgeous 45 Feet Detached Home. Double Door Entrance. 9 Ft Ceiling, Bright And Large Open Concept Layout. Upgraded Kitchen Cabinets With Granite Counter Top, Hardwood Floor Through Out. Wood Staircase, 2nd Floor Laundry, Back On School Playground, Close To Go Station,Finished Separate Entrance Basement With 3 Bedrooms Plus Dining, Living Room and Open Concept Kitchen extra Income. New Single. Great Location, Walking Distance To Transit, School, Grocery Store, Park and playground at the backyard, Nice view. Minutes To All Amenities. Move In Condition. (id:26049)
255 Buick Boulevard
Brampton, Ontario
Welcome to 255 Buick Blvd a beautifully designed residence nestled in the highly sought-after community of Northwest Brampton. This elegant detached home offers 4 spacious bedrooms and 3.5 bathrooms, with approximately 2,739 sq. ft. of well-appointed living space.The main level radiates warmth with engineered hardwood flooring and a cozy gas fireplace in the family room. The formal living and dining rooms are enhanced with hardwood floors and pot lights, creating an inviting space for entertaining. The upgraded kitchen features rich cabinetry, a pantry, stainless steel appliances, and quartz countertops throughout, including a large island with a breakfast bar. Stained oak stairs lead to the upper level.Upstairs, the primary bedroom offers laminate flooring, a walk-in closet, and a luxurious 5-piece ensuite. The additional bedrooms are equally well-appointed with laminate floors, closets, and large windows.The finished basement with vinyl flooring and a separate entrance provides added functionality and potential. Additional highlights include zebra blinds throughout, built-in ceiling speakers, and a thoughtfully landscaped backyard featuring a spacious wood deck, a 12x10 ft gazebo, and a 7x7 resin garden shed.Located just 5 minutes from Mount Pleasant GO Station, this home combines comfort, style, and convenience. (id:26049)
20 Arid Avenue
Brampton, Ontario
Prime Location! Beautiful open concept semi-detached in a prime area full of convenience. Large 3 bedroom layout with the primary bedroom having an ensuite and a large walk-in closet. Extremely clean and well-maintained. Huge rental potential with separate entrance to finished basement apartment. Recently updated and move-in ready for you and your family. (id:26049)
245 Falstaff Avenue
Toronto, Ontario
Traditional well maintained bungalow in the prized Maple Leaf neighbourhood! 3 bedroom main level (front bedroom converted to dining room & can easily be revered back), with a large 5 piece washroom on the main! Hardwood floors & tile throughout! Great home to renovate and add your personal touch! Spacious basement with a walk-up separate entrance to the backyard. Full kitchen in the basement, and great ceiling height! Premium 50 x 120 ft lot, plus an oversized detached double car garage. Close to all amenities, including the brand new St Fidelis Catholic Elementary School, Grocery Shopping, TTC transit, and Hwy 400/401 access! (id:26049)
18 - 7560 Goreway Drive
Mississauga, Ontario
3 BDRMS + FINISHED RENTAL BASEMENT WITH SIDE ENTRANCE!!! Don't Miss This Fantastic Opportunity in the Thriving Community of Malton, In Mississauga! This Spacious & Partially Renovated Townhouse Features a Open Concept Finished Basement with a Separate Entrance Through the Garage Perfect for Potential Rental Income to Help with Your Mortgage. Offering 3 Bedrooms and 4 Bathrooms, This Home Showcases Laminate Flooring, Fresh Paint, Modern Pot Lights, and a Renovated Second-Floor Bathroom with Ensuite Access. Low Maintenance Fees, Its Ideally Located Near Westwood Mall, Gas Stations, GO Station, Grocery Stores, Public Transit, Schools, a Library, a Community Centre, and Major Highways! (id:26049)
29 Narrow Valley Crescent
Brampton, Ontario
This professionally decorated home features a spacious open-concept living and dining area, along with a separate family room complete with a cozy fireplace. The modern kitchen and thoughtfully upgraded interior make this home truly move-in ready.Enjoy 2 generous bedrooms plus a fully finished basement with a separate entranceideal for an in-law suite or additional income potential. The primary bedroom offers a private 4-piece ensuite and a walk-in closet.Step outside to a fully fenced backyard with a large deck, perfect for relaxing or entertaining. A great layout and numerous upgrades inside and out make this a must-see! (id:26049)
377 Armadale Avenue
Toronto, Ontario
Welcome to 377 Armadale Avenue where timeless character meets endless family potential in the heart of Bloor West Village. This lovingly maintained, move-in-ready 4-bedroom, 2-bath detached home sits on a quiet, tree-lined street just steps from some of Toronto's most family-friendly amenities. Enjoy the best of the west end with Bloor West Villages vibrant shops and cafes, Jane subway station, top-rated schools, and beautiful parks and playgrounds all within walking distance. Whether you're raising little ones or just love a strong community vibe, this is the kind of neighbourhood people dream of calling home. Inside, the classic 2-storey layout features large, light-filled principal rooms, charming original trim, and hardwood floors hiding under the main floor carpet, waiting to be revealed. Freshly painted and full of natural light, the space offers both warmth and flexibility for todays families with four bedrooms upstairs and a full bath, its ideal for growing kids, remote work, or multi-generational living. The semi-finished basement with a separate entrance opens up even more possibilities think rec room, guest suite, home gym, or future income potential. Outside, a mutual drive leads to a detached garage, with one parking spot and a private backyard thats ready for summer barbecues or playtime. Whether you're looking for a move-in-ready house in a walkable, family-first neighbourhood or dreaming of adding your personal touch to a future forever home, 377 Armadale Avenue delivers both comfort and opportunity. This is more than just a house it's your next chapter. Please note, some photos have been virtually staged to provide a vision for what the home could look like furnished. (id:26049)
36 Farley Crescent
Toronto, Ontario
Fabulous on Farley! This bright and sunny bungalow has been fully renovated from top to bottom, showcasing high-quality craftsmanship and care. Featuring 3+2 bedrooms and 2 bathrooms, along with 2 masterfully designed kitchens, this home blends function and style effortlessly. The open concept main floor is filled with modern touches, including pot lights, gleaming hardwood floors, and large windows that create an airy ambiance. The stunning kitchen is fully equipped with stainless steel appliances, bar fridge, stylish glass backsplash, and an abundance of cabinetry ensuring a clutter-free culinary space. The oversized quartz island serves as the centerpiece, perfect for meal prep and hosting - an entertainer's dream. The gorgeous 4-piece bathroom boasts a skylight and the 3 generous bedrooms come complete with built-in closets for optimal organization. Along with extra storage spaces and laundry, the lower level features a self-contained 2 bedroom, 1 bathroom space, ideal for multi-generational living. This contemporary space has 9-foot ceilings, a desirable split bedroom layout, and laminate flooring throughout for easy maintenance. Enjoy a sprawling 50' x 122' property with a large fenced-in backyard and patio, perfect for savouring summer in your own urban garden. Located on a quiet street in a family-oriented neighbourhood, you'll be close to schools, parks, shopping, and have easy access to the 427/401, airport, and TTC. (id:26049)
63 Hallam Street
Toronto, Ontario
Dovercourt Village/Park Needs No Introduction as one of Toronto's most sought after neighbourhoods. Most Likely You Are Aware Of Its Vibrance And Diversity. Less known if you're new to the hood, is the amazing sense of community, made very clear by the many yearly street parties the neighbours organise; Concord Ave , Delaware Ave and Salem Ave to name a few. Want to pop out quickly for a stroll / dinner locally? There are a multitude of ethnically diverse restaurants, bistros, cafes, bars & smaller boutique stores on Bloor Street W. Consider an evening of culture at Paradise, the independent theater hosting avande-garde movies, live classical candlelight musical renditions of contemporary albums etc. Public library & parks, gyms, schools & recreational facilities all close by. Hopefully that whets your appetite for the neighbourhood? now let's talk about your next chapter of ownership! 63 Hallam is your opportunity to start in an affordable freehold home is the heart of DV plus a fantastic canvas for you to create the next visions for this 25" frontage home with 1300 sq ft of above grade living space. Some updates include: New Heat Exchanger (2024), New Circuit Board (2023), Shingles/New Roof (2008), Plumbing are copper pipes. Top things our wonderful sellers love about the house: 1) cozy 2) high ceilings 3) spacious rooms 4) backyard. Top things our sellers love about the area: 1) quiet, low traffic, close to schools, bus stop, subway 8 minute walk or 2 minute bus ride, close to shopping malls (Dufferin mall, one minute walk to 3 varieties stores, pharmacy 2 minute walk, low crime, quiet neighbourhood, park and community centre minutes away, street parking available with permit, 10 to 15 minute drive to downtown. Welcome home folks to 63 Hallam Avenue. (id:26049)
25 - 18 Applewood Lane
Toronto, Ontario
Welcome to this beautifully maintained 3-bedroom end-unit urban townhouse, perfectly situated in a highly sought-after Etobicoke neighborhood just 2 minutes from Hwy 427. This bright and airy home features oversized windows that fill the space with natural light, highlighting the open-concept living and dining area. The modern kitchen comes equipped with stainless steel appliances, including a stove, fridge, microwave, and dishwasher. A fully finished basement adds incredible versatility, offering a fourth bedroom and a full washroom ideal for guests, in-laws, or a home office. A white washer and dryer are also included for added convenience. On the top level, step outside to the private entertainment area, featuring a BBQ area, perfect for enjoying outdoor gatherings with family and friends. Located in a safe, family-friendly community close to top-rated schools, parks, shopping, and public transit, this home offers the perfect blend of comfort, style, and urban accessibility. Don't miss your chance to own this exceptional property in a prime location! (id:26049)
100 - 525 Novo Star Drive
Mississauga, Ontario
Welcome to a beautifully cared-for 3-bedroom, 3-bathroom townhome in Meadowvale Village. Located just minutes from Highways 401, 403, and 410, and close to Heartland Town Centre, top-rated schools, parks, public transit, and everyday essentials this home offers a perfect balance of comfort and convenience. The main level features a bright open-concept living and dining area, ideal for both entertaining and everyday living. The kitchen is equipped with stainless steel appliances and a cozy breakfast area with a walk-out to a private outdoor space perfect for enjoying your morning coffee or evening BBQs. Upstairs, the generously sized primary bedroom boasts a walk-in closet and a private ensuite bathroom for your daily retreat. Two additional bedrooms and a versatile office/study nook provide flexible space for growing families, guests, or work-from-home needs. The unfinished basement includes a rough-in for a bathroom and offers excellent potential to create a rec room, home gym, or additional living space tailored to your lifestyle. With low maintenance fees, direct garage access, and a quiet, family-friendly community, this townhome delivers stress-free living in a prime Mississauga location. Don't miss your chance to own a well-maintained home in one of Mississauga's most established and well-connected neighbourhoods. Just move in and make it your own! (id:26049)
165 Simmons Boulevard
Brampton, Ontario
Welcome to 165 Simmons Blvd - The Perfect Blend of Comfort, Privacy, and Convenience! Tucked away near the end of a peaceful cul-de-sac and backing onto a serene park, this beautifully maintained and thoughtfully upgraded home is a rare gem that offers both tranquility and prime location. Step inside to discover a bright, renovated kitchen featuring elegant porcelain floors, modern pot drawers and plenty of cabinet space for all your culinary needs. The warm and inviting open concept living and dining area is perfect for entertaining or relaxing, with a walk-out to a private, fenced yard complete with a garden shed ideal for summer gatherings or quiet mornings with coffee. Enjoy the convenience of direct garage access from inside the home, making everyday living even easier. Upstairs, the second level was originally designed as a 4-bedroom layout and has been reconfigured into three spacious bedrooms to create even larger, more functional spaces. The primary bedroom boasts a semi ensuite, while the third bedroom includes its own private 4-piece bathroom perfect for guests or growing families. All bedrooms feature updated laminate flooring for a clean, modern look.The fully finished basement adds even more living space with a large recreation room, a 4-piece bathroom, a cold cellar, and a generously sized laundry area offering endless possibilities for a home gym, office, or family entertainment space. Location is everything, and this home delivers: walking distance to schools, parks, public transit, shopping, and just minutes from Highway 410 for easy commuting. Whether you're a first-time buyer, upsizing, or investing, this home checks all the boxes. Don't miss your chance to own this exceptional property priced for action and ready to welcome you home! ** This is a linked property.** (id:26049)

