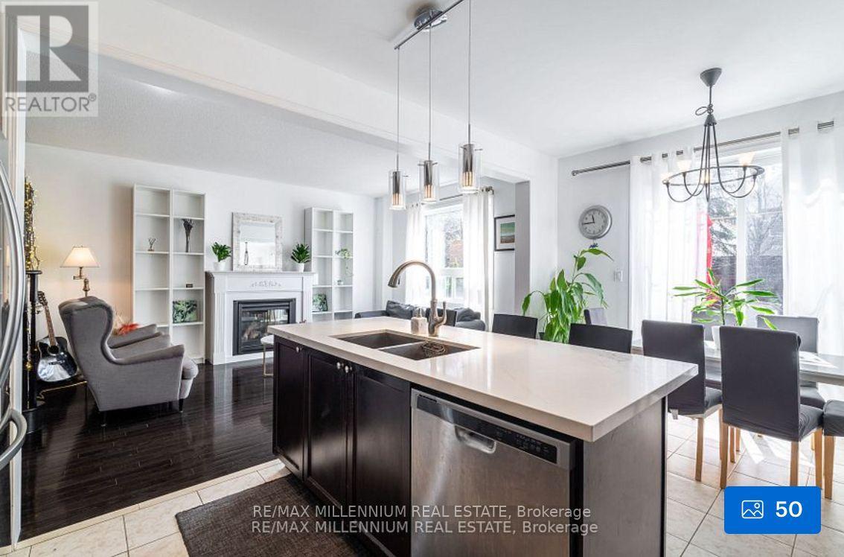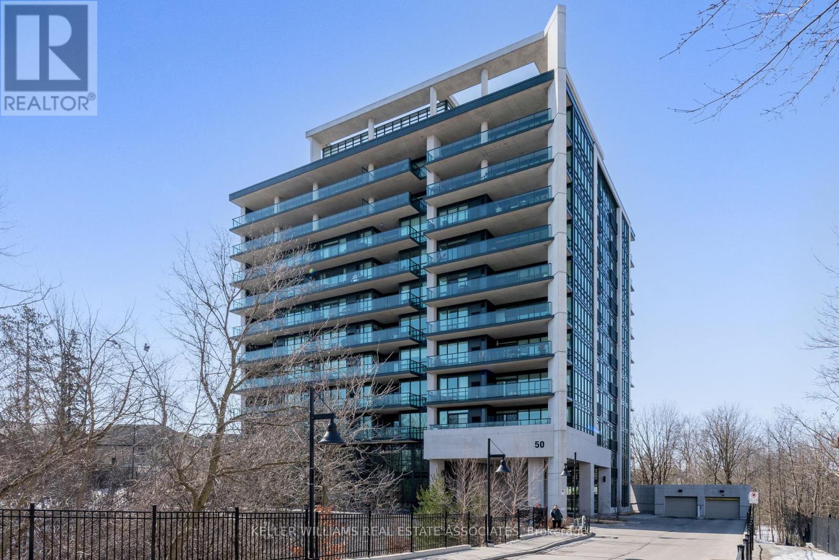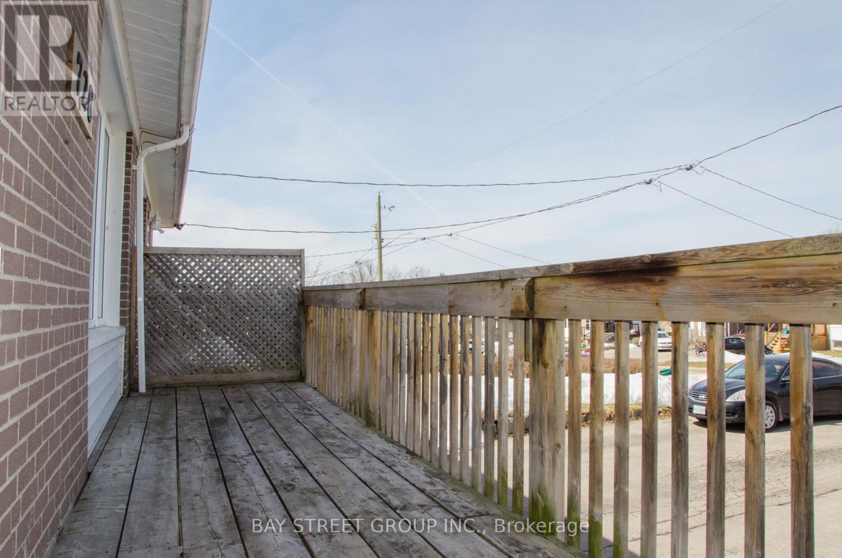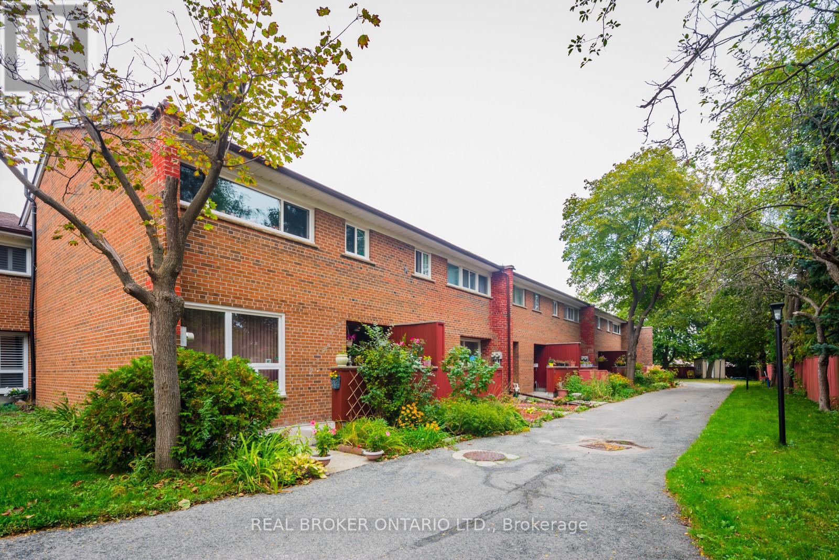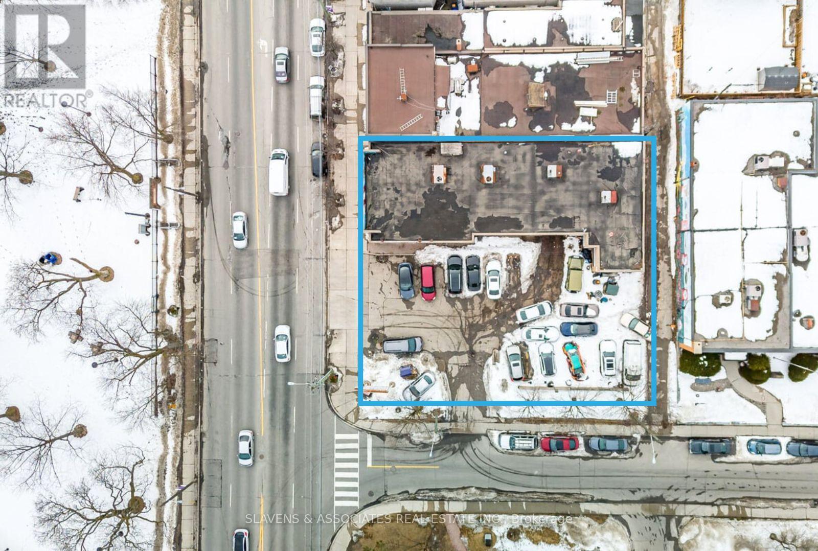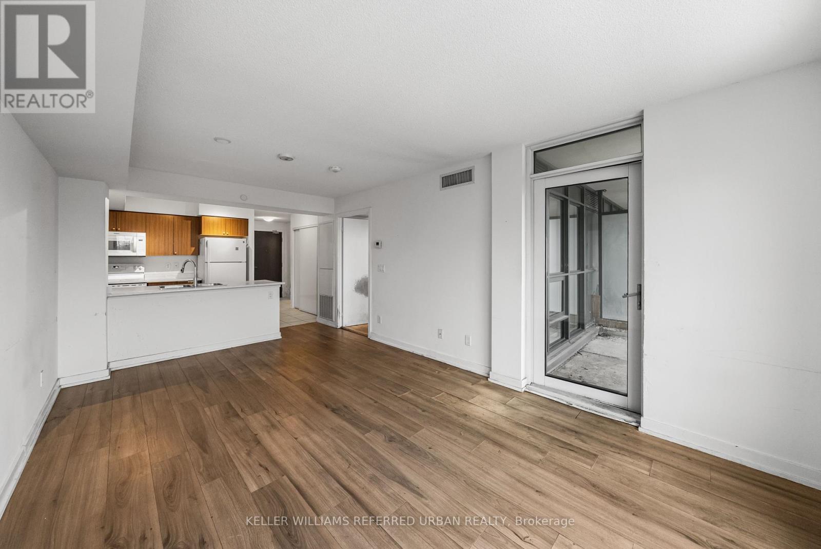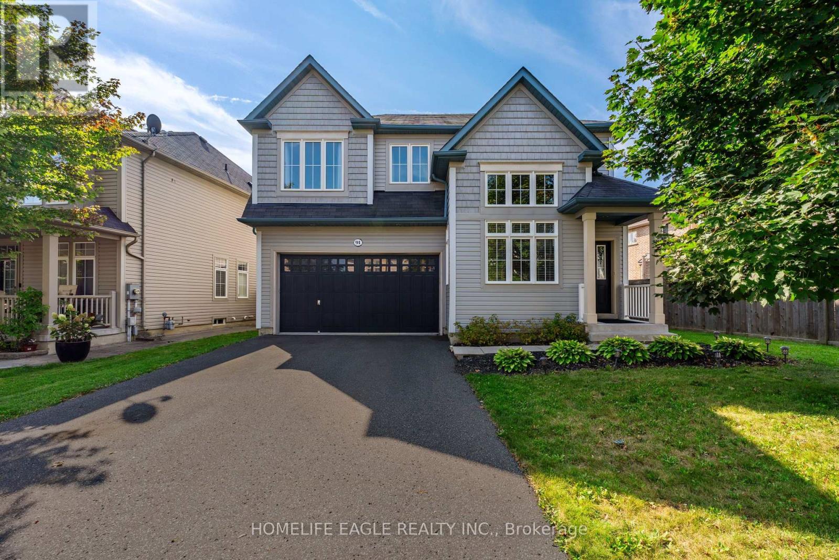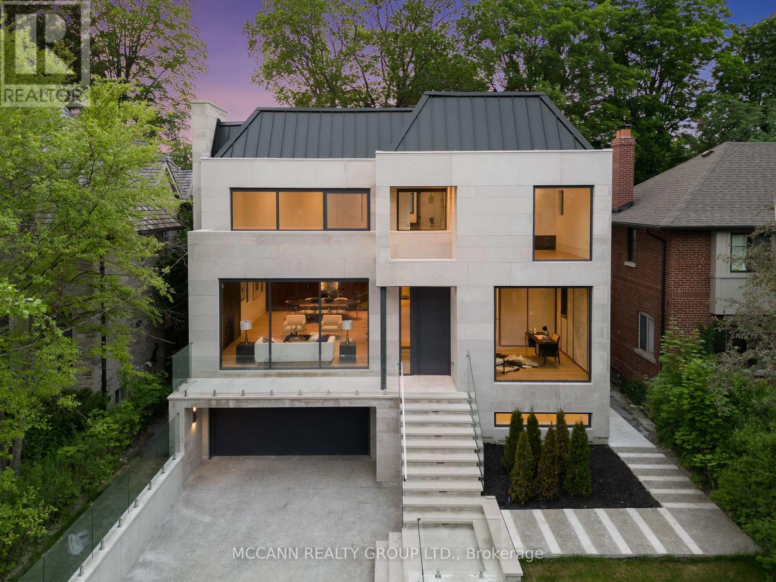33 Britannia Avenue E
Oshawa, Ontario
Welcome Home!Nestled in a beautiful family-friendly Westfields neighborhood of Oshawa, this large and spacious home offers 2388 sqft of luxury and convenience. This spacious detached features large bedrooms, each with its own walk-in closet, three full bathrooms, and two powder rooms. High soaring ceilings, an abundance of natural light, and large windows create a bright and airy ambiance throughout. The modern kitchen boasts stainless steel appliances and quartz countertops, while the elegant living room is highlighted by an upscale fireplace and hardwood flooring. A stunning dark staircase adds a touch of sophistication to the homes design. The finished basement includes an additional bathroom, providing extra living space. Step outside to a backyard designed for entertaining, complete with a deck, gazebo, and an above-ground pool. Double-car garage and a four-car driveway.Conveniently located close to major plazas, grocery stores, shopping, and with easy highway access, this home is a true entertainers delight and a must-see! (id:26049)
104 - 234 Kerr Street E
Oakville, Ontario
Get ready to move in at The Deane! Sophisticated new opportunity in the irreplaceable location Of Kerr Village. This stunning brand new 2 bedroom 2 full bath condo apartment with 14ft ceilings, only offered on the first floor. Walking distance to public transit, steps to the lake and Downtown Oakville, as well as parks and trails. the Deane offers luxury amenities, including 13, 000 sq ft court yard, concierge, gym and party room to name a few. Luxury finishes throughout the unit with your ability to customize. One parking spot included. (id:26049)
376 Third Line
Oakville, Ontario
Monster Lot Of 77 X 147 Ft. Great Opportunity For All-Buyers, Investors. View This Wonderfully Built Potential Bungalow House With 3+2 Bedrooms, 2 Full Washrooms, And Inground Pool (As-Is Condition) Is A Perfect Place For Your Family. Nestled In A Beautiful, Vibrant Community, This Top To Bottom Fully Renovated Property-New Floors (2021), Windows (2021), Doors (2021) Is A True Call Of A Dream House. 1 Min. Drive To Lakeshore. (id:26049)
403 - 50 Hall Road
Halton Hills, Ontario
Luxurious 11 Story High End Condo With Gorgeous Views Of Lush Green Forest & Peaceful Surroundings. Elegantly Designed Building With Fantastic Amenities. This Bright, Sun-Filled Unit Is Over 1,100 SqFt And Is Complimented By 9Ft Ceilings, An Open Concept Layout With A Designer Kitchen Complete With A Breakfast Bar, Granite Counters, Stainless Steel Appliances, Built-In Dishwasher And Built-In Microwave. Step Out From The Living Area To The Gorgeous Covered Terrace Perfect For Your Morning Coffee or Tea With Breathtaking Views Of Greenery. A Total Of Two Bedrooms Both With Floor To Ceiling Windows For Natural Light & Great Views. The Primary Bedroom Is Spacious And Is Completed With A Walk-In Closet And 3 Piece Ensuite. Convenient In Unit Laundry Room With Room For Storage As Well. There Is 1 Underground Parking Spot (Owned), 1 Locker (Owned). Unit # 403 Is A Total of 1,161 Square Feet. Amenities Include Party Room/Lounge With Beautiful Kitchen, A Fitness Room, Landscaped Courtyard With Bbq and Patios. Great Location With Close Highway Access and Stunning Trails Nearby. Monthly maintenance fee includes bulk Bell Fibe internet & cable package for high-speed service! (id:26049)
728 Sunnypoint Drive
Newmarket, Ontario
A good value Semi-Detached Raised Bungalow, solid built with good bones not to miss!! 2,000+ sq.ft. interior space in 2-levels with 2 separate entrances!! Comes with a side yard & deep pie-shaped backyard fully fenced, this versatile home is ideal for first-time buyers, growing families or live & earn income investment option!! Step inside the Upper Level to discover a welcoming living room bathing in natural light from an expansive picture window. The adjacent dining room offers space for cozy family meals or a home office. Beyond the wall division is a brightly-lit kitchen featuring a breakfast bar and eat-in nook, which is conveniently located near the washer and dryer for easy multitasking.The warm natural wood flooring leads to 3 well-sized bedrooms, each offering intimate views of the natural surroundings and a peaceful retreat. The primary suite, completes with a rare find 2-piece ensuite and walk-in closet, ensures private and restful moments away from the living area. The Lower Suite is a legal ADU registered with the Town that generates good rental income and adds value to the property. This Lower Suite includes rare Walk-Out front entrance, Separate side entrance plus it's Direct access to the Upper Level through a Fire Rated Safety Door. A sliding french door after the front door secludes a comfortable living room, dining area with a window, a Den area, full kitchen, bedroom, 4-piece bathroom with tub, and in-unit laundry (energy-saving washer and 'gas dryer'), all enhanced by pot lights, wood floors, and modern touches. The spacious Lower Suite can be expanded to more bedrooms and further income potentials! Nestled in a quiet, tree-lined neighborhood close to schools, libraries, shopping and easy connection to GO transit, highways, and local amenities, make this your home or earn over 4k rental Income !! (id:26049)
12 Featherstone Avenue
Markham, Ontario
This property truly stands out as a remarkable opportunity! With its stunning fully detached design and the added benefit of backing onto a park, it offers both privacy and beautiful views. The freshly painted interiors and substantial investments in upgrades reflect a commitment to quality and comfort. The bright and spacious layout, featuring new smooth ceilings, enhances the overall modern aesthetic. The kitchen is a highlight, complete with stainless steel appliances, quartz countertops, and a stylish backsplash, making it a perfect space for any culinary enthusiast.Additionally, the hardwood floors throughout provide a classic touch, while the updated bathrooms and other significant improvements, such as the roof and garage door replacements, ensure that maintenance will be minimal for years to come. The finished basement with two bedrooms and a washroom presents versatile living options, whether for guests, home offices, or additional family space. With a large deck overlooking a spacious backyard, you have the ideal setting for outdoor entertaining or relaxation. Coupled with the convenience of being near top-rated Middlefield High School, various places of worship, restaurants, shops, banks, and grocery stores, this home is perfectly positioned for a dynamic lifestyle. (id:26049)
26 - 1021 Midland Avenue
Toronto, Ontario
Tired of high-rise living and cramped condo spaces? This spacious 4-bedroom townhouse in a quiet, family-friendly gated community is the upgrade you've been waiting for. Enjoy a bright, sun-filled layout with generous room sizes and a high-ceiling basement that doesnt feel like a basement at all. Skip the elevators, walk right into your home with ease. Steps to transit, top-rated schools, parks, groceries, and everyday essentials, all in a secure and well-maintained complex. (id:26049)
108 - 3500 Lakeshore Road W
Oakville, Ontario
Welcome to ultra-luxurious resort style living in one of Oakville's most beautiful condos sitting on the shore of Lake Ontario! This beautiful and spacious unit on the main floor provides 10 ft. ceilings, gorgeous luxury vinyl plank flooring throughout, a sleek white gourmet kitchen with high end European appliances (AEG and Liebherr), granite countertops and backsplash with breakfast bar. Open concept dining and living area with a walk out to a private 22 X 10 private terrace with gas hookup for BBQs. A Spacious Master bedroom with floor to ceiling glass doors opens to the terrace, walk-in closet and organizers, and a 4 pc.ensuite with extra deep soaker tub and shower. Enjoy a second bright bedroom with large windows and closet with organizers. Easy access to a second bathroom with stand alone shower. 2 parking spots and a locker. Bluwater Condominiums offer exceptional amenities including a gorgeous swimming pool, BBQs and dining area, outdoor fireplace and sitting area, Outdoor hot-tub, gym, yoga room, steam showers, sauna, hot tub, party room with kitchen and bar, library, guest's suite and plenty of guest's parking, 24 hour concierge and security. Easy access to walking/bike trails by the forest and the lake. Minutes to Bronte Harbour and downtown. (id:26049)
3312 Danforth Avenue
Toronto, Ontario
ATTENTION DEVELOPERS AND BUILDERS Rare Development Opportunity at 3312 Danforth Ave. Welcome to 3312 Danforth Ave., a prime redevelopment site in a high-demand pocket of Scarborough. The Zoning By-law permits a 10 Storey Mixed-Use Residential building that will require approval through the Committee of Adjustment for Minor Variance. An application has been submitted for Site Plan Approval to the City of Toronto. The development application proposes 72 Residential Units and 1 grade related Commercial Unit. The unit breakdown is as follows 9-1 Bedroom + Den units , 55-2 Bedroom Units and 8-3 Bedroom Units. ALL engineering studies in support of the application have been submitted in conjunction with the Site Plan Approval Application. This is a prime development opportunity for both condominium or rental units. Ideally situated across from a park, this property provides future residents with green space at their doorstep, excellent transit access, and a short commute to Downtown Toronto. The area is experiencing rapid growth, making it an attractive location for a new residential or mixed-use development. With much of the groundwork already done, this site allows for a streamlined path to construction. This property is being sold under Power of Sale. (id:26049)
315 - 8 Trent Avenue
Toronto, Ontario
POWER OF SALE!!!Spacious 1 Bedroom + Den Main Station Condo with a Great Layout In Danforth Village - Comes With Parking! This Spacious, Comfortable Condo Is Perfect For Work From Home, Entertaining, Cooking Great Meals & More! Enjoy the Sunrise Having Coffee on the Balcony Before Hopping On the Subway Nearby. The Large Den Could Work as a Home Office, Children's Nursery, TV/Gaming Area etc. This Very Well Run Building Offers Great Amenities - a Rooftop Patio with Barbecues and Skyline Views, Gym, Party Room with Chef's Kitchen, Management Office on Site & Ample Visitor Parking. Enjoy the Vibrant Local Community or Take a Short TTC Ride to the Beach or Downtown. As Is Where Is. (id:26049)
91 Eclipse Place
Oshawa, Ontario
The Perfect 4 Bedroom 4 Bath Detached Home In a quiet Family Neighbourhood!! * Move In & Enjoy * Open Living with Floor to Ceiling Windows * 9 Ft Ceiling through Main Fl * Formal Dining Rm * Relax In Your Lg Family Rm w/ Custom built shelving & a Gas Fireplace * Lg Dream Kitchen W/ S/S Appliances, Ouarts Counter & Glass Backsplash * Walk Out from Breakfast area to A Tranquil Backyard * Lg Multi level Deck W/ Gazebo * Primary Br W/ Fantastic Ensuite & Lg W/I Closet * Premium 55 ft Frontage * No Sidewalk * 4 Car Park on Drive * Close to Ont Tech University / Durham College / Schools / Paks / Shopping & Public Transit * This Home Truly Has it All, Combined Elegance, Comfort & Functionality * Must See & Enjoy This Amazing Home (id:26049)
64 Glengowan Road
Toronto, Ontario
Welcome to this exquisite custom-built 4+2 Bedrm 6 Bathrm home, perfectly situated in the heart of Lawrence Park. Soaring 10ft ceilings, sleek pot lights, and White Oak hardwood flrs throughout. Open Concept living and dining rm creates a spacious environment ideal for entertaining with natural light through the floor to ceiling windows. Living rm boasts a gas fireplace. Dining rm features a wine cellar. Main flr office, complete with smart frosting film on glass offers option for privacy. Grand foyer showcases a walk-in closet with sliding doors, powder rm impresses with designer sink and heated floors. Mudroom off of side entrance with custom closets and bench. Gourmet kitchen is a chefs dream, with built-in Miele appliances, refrigerator, freezer, 6-burner gas range, coffee system, transitional speed oven, and dishwasher. Custom-built center island adorned with luxurious quartzite countertops. Open-concept family room, featuring another fireplace with walk out to deck. Natural light floods the contemporary staircase with skylights overhead. Primary suite offers a serene retreat, complete with a 6-piece ensuite, walk-in closet, gas fireplace, bar with beverage cooler, and speaker system, all overlooking the tranquil backyard. 2nd Bedroom with 4pc ensuite features custom built in closets. 4pc ensuite has caesar stone counter top, tub and heated floors. 3rd & 4th Bedrms offer south facing large windows with shared 3pc ensuite with Custom Vanity w/ Caesar stone Countertop, heated flrs, shower. Mezzanine office with gas fireplace. Lower level offers an expansive rec room, two additional bedrooms (ideal for a gym), 2 3pc bathrms, laundry, and a home theatre. Federal Elevator system. iPort Home Automation System. Hot Tub & Pool. Heated Driveway & Stairs, Front Porch, Rear Deck & Rear Stairs. Camera Security System. Double Car Garage. Sprinkler System. Concrete Deck w/Glass Railing (id:26049)

