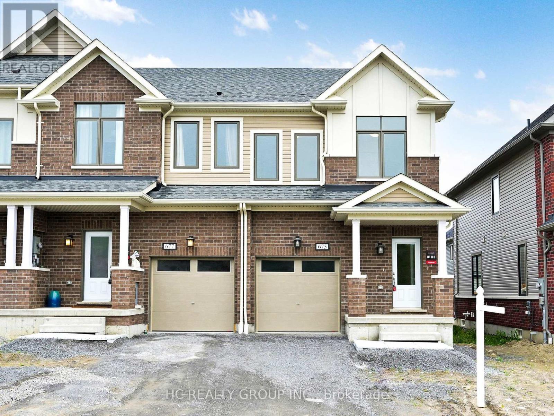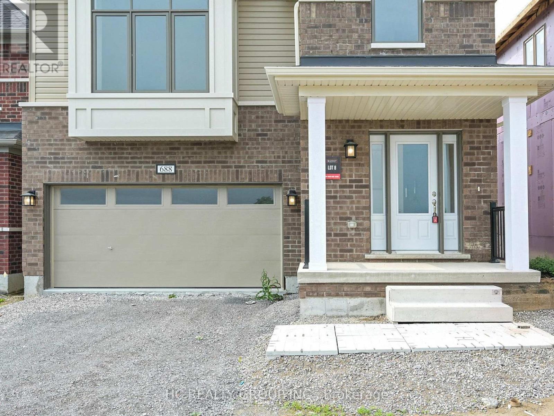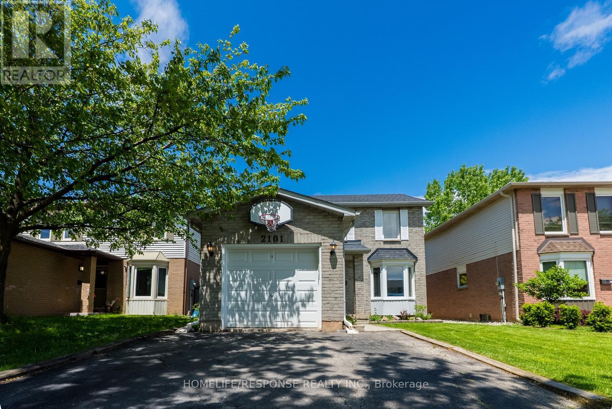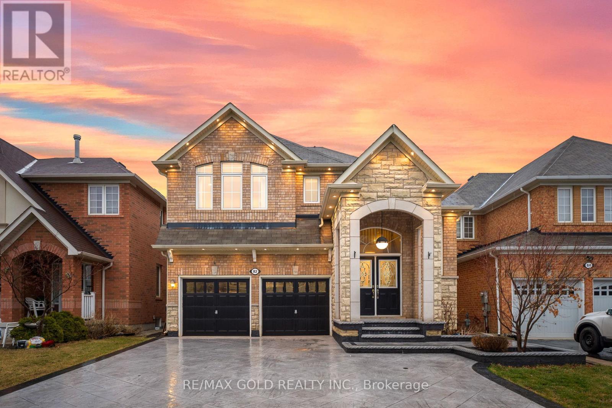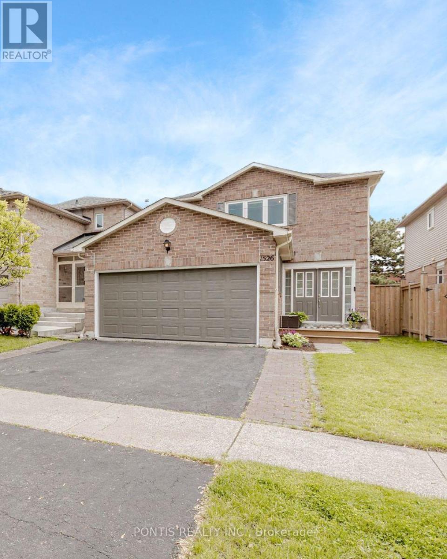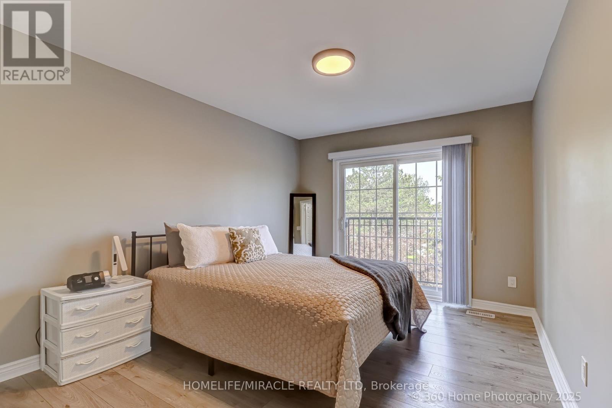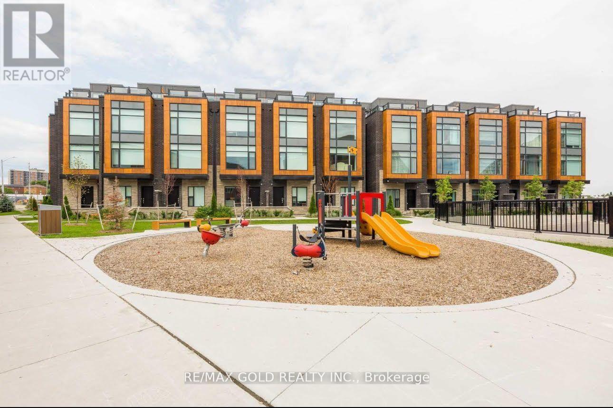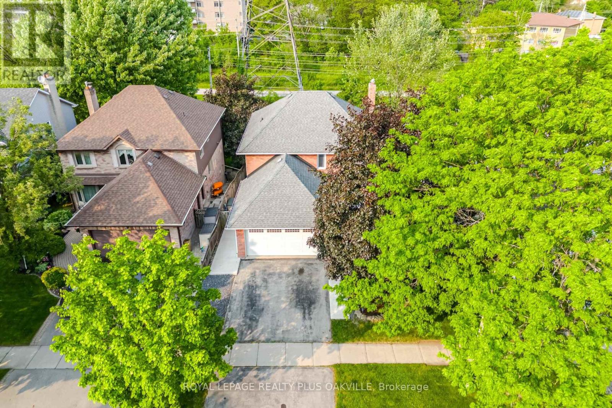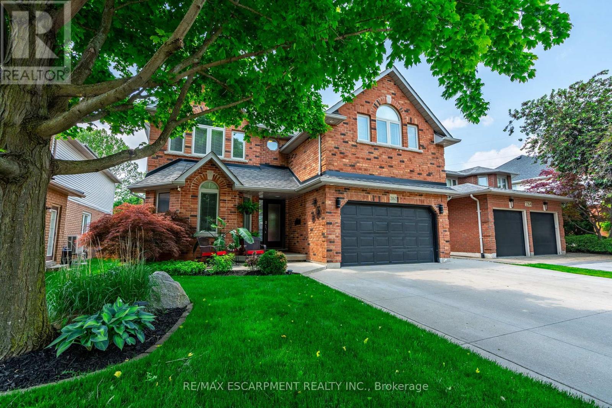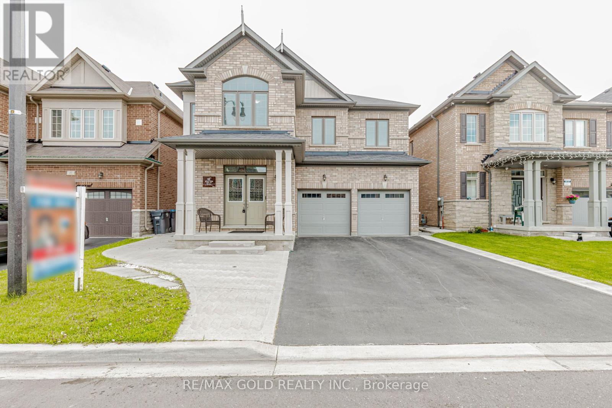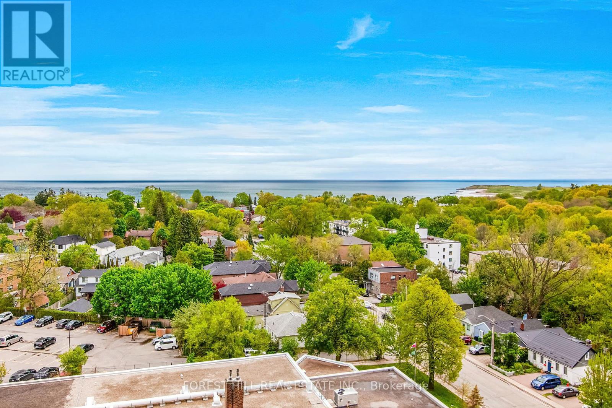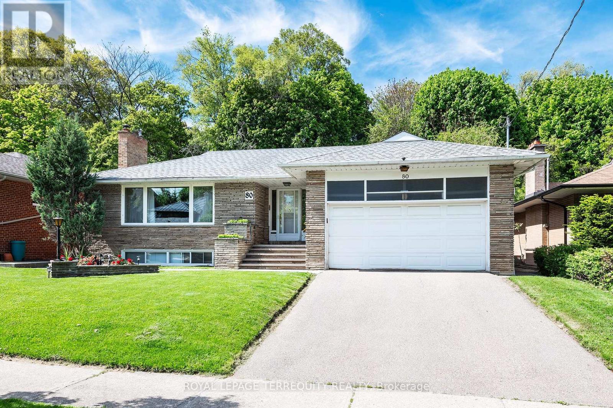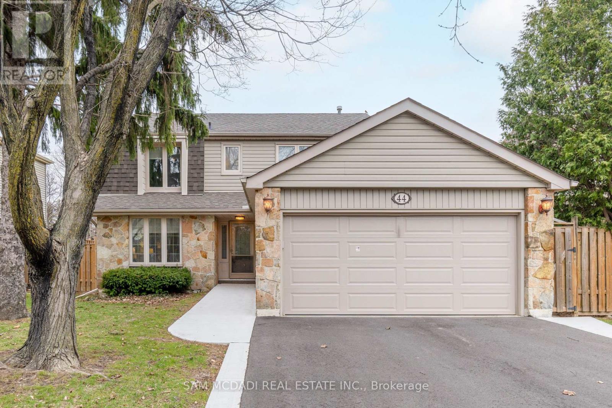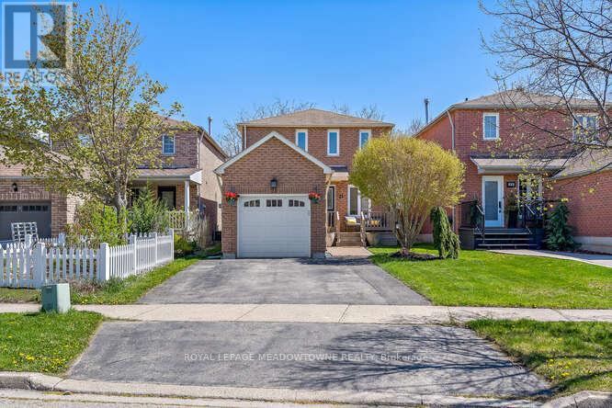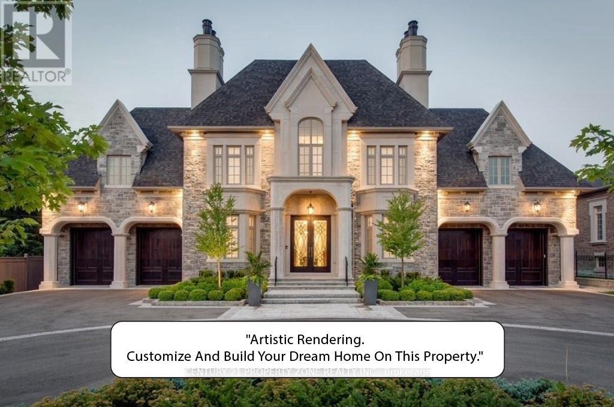1a Bowmore Road
Toronto, Ontario
Tucked at the end of a quiet cul-de-sac in the Upper Beaches, this one-of-a-kind home offers a rare blend of privacy, style, and comfort. Set on a deep 162-foot lot, this modern urban retreat was gutted to the studs in 2016 and thoughtfully redesigned for relaxed, elegant living. Upon entering, you're greeted with heated ceramic tile floors, a sun-filled, open-concept living and dining area with soaring 12-foot vaulted ceilings, rich oak floors, and a cozy gas fireplace - perfect for relaxing or entertaining. The custom kitchen is both stylish and functional, with thick quartz countertops, stainless steel appliances, abundant storage, and a charming bay window that fills the space with light. Step outside onto the expansive deck, complete with gas and water lines, perfect for outdoor parties and summer BBQs. On the main floor are two generous bedrooms, both with walk-outs to the back patio and tranquil grounds, offering a peaceful connection to nature. The primary bedroom and bathroom offer the added luxury of heated porcelain tile floors. A versatile den on this level can easily be converted back to a third bedroom with the simple addition of a barn door. Experience a true sanctuary overlooking a majestic willow tree, and multi-tiered backyard featuring three distinct outdoor living zones, a year-round hot tub, an above-ground saltwater pool, and lush perennial gardens in a very private setting. A true haven for entertaining or simply unwinding in nature's embrace. Just minutes from the Danforth, Queen St. East, the Boardwalk, and vibrant Leslieville with its shops, restaurants, and wellness studios. Easy access to transit (streetcar, bus, subway) or a quick 20-minute drive downtown. Parking for three vehicles via a private driveway and an attached garage. All this in one of the most sought-after, family-friendly neighbourhoods with excellent schools. Please see attached Floor Plans and List of Features/Updates. (id:26049)
675 Ribstone Court
Oshawa, Ontario
Client RemarksBrand New Townhouse in the Highly Sought-After Grand Ridge CommunityWelcome to modern living at its finest! This stunning brand-new townhouse is nestled in the prestigious Grand Ridge North, offering the perfect blend of contemporary design and natural beauty.Step into an open-concept chefs kitchen featuring a huge center island, seamlessly flowing into the dining area and spacious great roomperfect for entertaining. Hardwood floors run throughout the main level, adding warmth and elegance.Upstairs, youll find three generously sized bedrooms and two full bathrooms, including a luxurious primary suite.Located in a vibrant neighborhood, this home is just minutes from schools, shopping, dining, and recreational facilities. Enjoy scenic trails, parks, and more... (id:26049)
688 Grand Ridge Avenue
Oshawa, Ontario
Discover Your Dream Home in Grand Ridge !Welcome to this stunning modern 4Bdr & Loft Area On the Second floor detached home with a double-car garage in the exclusive Grand Ridge North community. Featuring an open-concept design and spacious layout, this home is filled with natural light and crafted for comfortable living. Key Features: Gourmet Kitchen Perfect for cooking and entertaining Luxurious Master Suite A private retreat for relaxation Spacious Living Areas Designed for modern lifestyles, Partially finished basement,3-1/4" Maison Red Oak flooring through out in the great room area on the Ground Floor and Stained Oak Railing And Pickets . Prime Location Close to shopping, dining, top schools, and recreationExperience the perfect blend of natural beauty and contemporary living in this vibrant neighborhood. Dont miss this opportunity schedule a viewing today! (id:26049)
42 Grangemill Crescent
Toronto, Ontario
Location, Location, and Location! Stunning Luxurious Custom Home in one of Toronto's most Prestigious neighbourhoods! This Custom home is filled with Quality and Elegance. It has Approx. 7,000 Sq.ft. of living space, 5+1 Bedrooms, 5+1 Bathrooms, Custom Kitchen w/ Quartz Waterfall Island, Sauna, Breathtaking Entrance and Staircase, Skylights in Foyer and Primary Ensuite, Finished Basement with Kitchen, Wet Bar and Pool table. Significant Upgrades included throughout home: Top of the line Dacor Appliances, 2nd Floor Laundry, Rainforest Water Purification, New Lenox Gas Furnace 2024, New Elect. Panel 2022, Newer Windows and Roof (Approx.2016), Tesla Charger in Garage, Sprinkler System, and so much extras! Conveniently located minutes to Shops of Don Mills, Restaurants, Edward Gardens, Top Schools, NYG Hospital, Major highways 404/DVP, and 401. Close to Bridal Path's Community known world-wide for high profile celebrity neighbors. (id:26049)
2101 Clipper Crescent
Burlington, Ontario
Burlington quiet, family oriented, desirable Headon Forest Detached 3Bed+3Baths. Renovated W/ Hardwood Floors & Stairs, Pot-lights, Open Living+Dining Room. Bright White Kitchen W/ Quartz Countertop, Tiled Backsplash, S/S Fridge, Gas Stove, Dishwasher. Private Fenced Yard with Mature Trees, Patio Area, ample space for Play, Gardening and/or Entertaining Wood Deck, Shed. Upper Level Primary Room With Wall To Wall Closet + 2Pc Ensuite, Additional 2 Bedrooms+ 4Pc Bath. Finished Basement, Cold Room, Rec Room, large laundry room with organizer and cabinets and Office. 1 Car Garage, Park 3 Cars. Fabulous Location within Walking Distance to Schools, Parks & Trails, Shopping & Amenities. Move In Ready! (id:26049)
82 Seascape Crescent
Brampton, Ontario
Aprx 2600 Sq Ft!! Fully Renovated & Freshly Painted House With Aprx $150K Spent On All The Quality Upgrades. Comes With Finished Basement With Separate Entrance. Main Floor Features Separate Family Room, Sep Living & Sep Dining Room. Fully Upgraded Kitchen With Quartz Countertop, New S/S Appliances. Harwood Floor Throughout. Pot Lights On The Main Floor & Outside The House. Second Floor Offers 4 Good Size Bedrooms. Master Bedroom with 5 Pc Ensuite Bath & Walk-in Closet. Finished Basement Comes With 2 Bedrooms, Kitchen & Full Washroom. Separate Laundry In The Basement. Entirely Upgraded House With New AC & New Furnace, Stamped Concrete Driveway, Concrete In The Backyard. Seller Is Willing To Make Third Washroom Before Closing As Per Builder Plan. (id:26049)
1526 Kirkrow Crescent
Mississauga, Ontario
Welcome to this Beautifully Maintained Detached Home with a 2-Car Garage, Located in One of Mississauga's Most Desirable & Family-Friendly Neighbourhoods. This Move-In-Ready Home Offers the Perfect Blend of Style, Comfort, and Functionality with 3+1 Spacious Bedrooms & 4 Fully Upgraded Bathrooms, Including a Separate Entrance In-Law Suite with its Own Full Kitchen & Bathroom-Ideal for Multi-Generational Living or Rental Potential. Inside, You'll Find an Absolutely Stunning Open-Concept Modern Kitchen, Featuring Quartz Countertops, Plenty Of Cabinetry, and a Large Island Perfect for Everyday Cooking, Family Meals, and Entertaining. The Kitchen Flows Seamlessly into a Cozy Living Room & a Bright Dining Area with a Charming Bay Window, which also Makes a Perfect Reading Nook or Extra Seating Area. Step Outside to Your Private Backyard Oasis with No Rear Neighbours, Complete with a Raised Deck for BBQs & Lounging, plus a Stone Patio Area Great for a Firepit, Kids' Water Play for Summer and Endless fun on the Large Playground. Upstairs, the Primary Bedroom Offers a Good Size Walk-In Closet and Private Ensuite, While All Bedrooms are generously Sized and Filled with Sun Filled Natural Light. The Newly Renovated Basement adds Amazing Flexibility with a Full In-Law Suite Featuring a Kitchen with a Stove, Microwave, Fridge and laundry Ideal for Extended Family, Guests, or Rental Income. Located Amongst Top-Rated Schools Like St. Joseph SS, Streetsville SS, Hazel McCallion MS, & Vista Heights (French Immersion). Conveniently Located Near Shopping Plaza, Public Transit, Hwy, River Grove Community Centre, Library, Streetsville Village, and Heartland Town Centre. Recent Updates Include Roof (2023), Carpet on Stairs (2024), Garage Door (2020), Fence (2020), Windows (2016), Modern Kitchen (2018), Deck & Patio Stone (2017), and High Efficiency Furnace /AC and Tankless Hot Water Heater Owned (2011). This Home Has It All Just Move In and Enjoy! (id:26049)
J11 - 1657 Nash Road
Clarington, Ontario
Welcome to this stylish and spacious 2 storey-condo townhome featuring 3 bedrooms plus a den and 3 bathrooms. Enjoy a bright, open-concept layout with sleek laminate flooring, elegant pot lights, and a Juliette balcony that adds charm and natural light to the living space The modern kitchen is designed for both function and flair, perfect for everyday living and entertaining. Located in beautifully landscaped, private community. This home offers comfort and convenience in equal Measures Ideally situated close to school, parks, shops and Courtice Community Complex. It's a perfect choice for families and professional alike. Don't miss out on this move-in ready gem in a highly sought-after neighborhood. (id:26049)
24 Anvil Millway
Toronto, Ontario
Golden Opportunity to enter excellent School catchment at a fraction of the price. York Mills Collegiate, Windfields Middle School, Harrison P.S. This is the most affordable home available in the desirable Bayview & York Mills, C12 area. Bayview Millway is a community surrounded by multimillion dollar houses, perfectly suited for young families with excellent public & private school options. Some top private schools includes Crescent, TFS, Havergal. Enjoy carefree living in one of Mid town's most desirable communities at an unbelievable price. Are you tired of condo living? Ideal condo alternative, no more waiting for elevators. Surround yourself with manicured gardens and lush parks at your doorstep. This beautifully maintained 2-bedroom, 2-bathroom townhouse offers an exceptional blend of comfort and functionality.Whether you're dreaming of a sun-filled living space overlooking the pool, a superb kitchen with upgraded cabinetry and a luxurious island, or you need a very private, separate home office to run your business, this home checks all the boxes. Step into a lifestyle enriched by nature, convenience, peaceful walks in the park and a welcoming community of friendly, caring neighbours. Features you'll love include: Bright, functional layout perfect for entertaining. New windows for energy efficiency and year-round comfort. Upgraded stainless steel appliances: fridge, stove, dishwasher, microwave, and extractor hood. Convenient main-floor washer and dryer. PLUS the big BONUS: Ideal for entrepreneurs and creatives. Are you running a business where you need to meet clients? bring your upscale clients to your stand-alone office, not your private home. Steps to top-rated schools, grocery stores, and community amenities. Easy access to DVP, 404, and 401. Walkable, peaceful surroundings in a nature-filled setting. Over 1,100 Sf of finished living space. Don't Miss This chance to substantially upgrade your lifestyle at a price you can afford. Dare to compare ! (id:26049)
127 Joicey Boulevard
Toronto, Ontario
Picture this: You're driving through the prestigious Cricket Club neighborhood, admiring the tree-lined streets and upscale shops. The home instantly catches your eye with its striking exterior, blending modern design and elegant lighting. A heated driveway, free of snow, highlights the attention to detail. From the curb, its clear this home offers more than just a place to live; it promises a lifestyle. Step through the solid mahogany door onto gleaming porcelain slab floors, softly lit by LED pot lights. Heated tile floors provide gentle warmth, while a Control4 smart home system ensures seamless connectivity. The main floor boasts 10' ceilings, white oak plank hardwood, and floor-to-ceiling windows that flood the space with natural light. A linear gas fireplace, wrapped in floor-to-ceiling travertine, creates a stunning focal point for cozy evenings. A striking oak staircase with glass railings, illuminated by a dazzling chandelier, adds that wow factor. The kitchen is a showstopper, featuring custom Scavolini cabinetry, honed porcelain countertops, and a waterfall island. A second island with a warm wood table extension adds charm and functionality. High-end Miele appliances, including an oversized double fridge/freezer, ensure culinary excellence, while double dishwashers make entertaining effortless. The family room continues the luxury theme with sliding floor-to-ceiling glass windows opening to a spacious deck. Panoramic windows flood the space with natural light, while an Italian porcelain feature wall and a custom Scavolini media unit add refined ambiance. Upstairs, skylights brighten the space. Four bedrooms, each with an ensuite and custom Scavolini W/I closets, offer privacy and convenience. The primary suite is a true retreat, with a spa-like ensuite and a W/I closet designed with custom Scavolini shelves and drawers. This isn't just a house its an experience, a masterpiece of design and craftsmanship, waiting to be called home. (id:26049)
26 Wellesworth Drive
Toronto, Ontario
Meticulously constructed by Focus Construction GTA and curated by Two Birds Design(recognized as one of House & Home's Top 100 Canadian Designers), every element of this home transcends the standard making it one of the most thoughtfully built homes in the area. The oversized chef's kitchen, with custom cabinetry by Impressions Kitchens Inc., features a library ladder, Thermador appliances (including double ovens and dishwashers), and abundant storage all framed by quartz countertops and seamless flow for entertaining. From the moment you step inside, you're welcomed by a striking custom slate-tiled foyer and soaring 20-foot ceilings in the living and kitchen areas, setting the tone for a residence that balances drama with warmth. This airy and sun soaked living room features soaring 20-foot ceilings, electronic window coverings, luminous windows and a porcelain fireplace. The indoor-outdoor experience is elevated with a double-sided porcelain fireplace and access to a custom-designed landscaped yard complete with two distinct outdoor entertaining zones.The kitchen walks out to a cedar deck with a louvered privacy fence, large enough to accommodate both a formal dining area and a generous seating space. The rear yard features a pizza oven, fire pits, greenhouse, zen water garden, and space for a pool. This southern exposure corner lot was designed to offer light, space, rare privacy, and the potential for future customization. This palatial principal retreat features a large double entry walk-in closet and spa-worthy ensuite featuring a custom double vanity and soaker tub designed for luxury and discretion. This convenient upper floor laundry room with plenty of storage and natural light. The lower level features a fifth bedroom, with potential for a kitchenette and additional laundry ideal for extended family or guests. (id:26049)
13 Wickstead Court
Brampton, Ontario
Wow Beautifully Upgraded Fantastic Three Bedroom + 1 bed 2.5 Washroom. Townhome, Ideal For First Time Buyer, New H/Wood Flrs. In Living/Dining Rooms, New H/Wood Staircase, Fresh Paints In Soft Tones, Mins. To Schools, Parks, Stores, Transit, Hospital, and All Other Amenities, Master Has Semi En Suite, W/O To Yard From Dining Room, Finished Basement With Separate Laundry Room. All New Windows & Patio door July 24, Roof 23, Kitchen & bathroom with granite counter tops and new tile 23, New A/C unit 23, Furnace and hot water tank is owned. Nothing his is rental. (id:26049)
200 Malta Avenue
Brampton, Ontario
Beautiful 3+1 Bedroom Townhouse in Prime Brampton Location! Bright and spacious townhouse featuring 3 bedrooms + a den and 3 bathrooms in a sought-after Brampton community. The open-concept main floor shines with laminate flooring and a freshly painted interior. The modern kitchen includes quartz countertops, stainless steel appliances, and ample cabinet space, perfect for entertaining. Upstairs, the primary bedroom offers a glass shower ensuite and a large closet, while two (2)additional bedrooms provide plenty of space. The private terrace features a den for office or recreational purposes and also can be used as an additional 4th bedroom as it has ample sunlight, open space is ideal for summer BBQs with a green space view. Enjoy low condo fees covering landscaping, snow removal, and water. Just minutes to transit, Sheridan College, and shopping don't miss this move-in-ready home! Book a viewing today! (id:26049)
1294 Hammond Street
Burlington, Ontario
Beautiful renovated 4+2 Bedroom Home Ideally Located Within Walking Distance To Downtown Burlington, The Lake, Spencer Smith Park & Mapleview Mall! 2025 Renovations include Freshly painted throughout, Kitchen cabinets, quartz countertops & backsplash! Newly renovated 2nd floor 4 piece bathroom. New carpet on stairs. Strip hardwood throughout living/dining rooms and family room and throughout 2nd floor. Large Master Bedroom With Walk-In Closet & 4 Piece En Suite! IN-LAW SUITE Finished Walk out basement with Separate Entrance With 2nd Kitchen, 4 Piece Bathroom, Living Area With Fireplace & 2 Large Bedrooms and separate laundry! Ideal for extended family or income potential!! Backing onto Greenspace for complete privacy!! Excellent value!! (id:26049)
2162 Heidi Avenue
Burlington, Ontario
IN-LAW POTENIAL with SEPARATE ENTRANCE: Custom-Built 4-Bedroom Home in a Family-Friendly Neighbourhood. Welcome to this bright and spacious custom-built home, offering over 3,500 sq. ft. of well-designed living space. Featuring 4 generous bedrooms and 3.5 bathrooms, this open-concept layout is perfect for comfortable family living and entertaining. A separate entrance provides potential for an in-law suite or rental opportunity, adding flexibility and value. Enjoy a private backyard oasis, ideal for outdoor gatherings, and a double car garage with ample driveway parking. Nestled in a highly sought-after, family-friendly neighbourhood, this home is just minutes from top-rated schools, parks, shopping centres, and major highways providing the perfect blend of community charm and urban convenience. A rare opportunity to own a beautifully crafted home in a location where families thrive! (id:26049)
166 Bartlett Avenue
Toronto, Ontario
Beloved on Bartlett - Nestled at the quiet edge of a tree-lined street in Dovercourt Village, this charming end-of-row home feels more like a semi, offering the perfect blend of privacy, natural light, and livable space in one of Toronto's most vibrant, connected neighbourhoods. The open-concept main floor is thoughtfully designed for modern living ideal for entertaining or enjoying cozy weekends. A full living and dining area flows into a well-appointed kitchen featuring a gas stove, ample counter space, and a versatile back pantry. Walk out to a lush, landscaped backyard with a blooming pear tree, perfect for al fresco dinners or relaxed morning coffee. Enjoy a private front porch overlooking Dovercourt Park - this is a home that invites connection and comfort. Upstairs, you'll find three bedrooms, with sunrise views from the principal bedroom and sunset light warming the third. On the lower level, a self-contained studio basement apartment with a separate entrance offers flexibility for guests, extended family, or rental income potential. A detached garage with laneway access provides the option for parking and is currently upgraded as a sound studio (complete with heat and A/C), perfect for creatives or remote work. The garage can easily be converted back for vehicle use, and Bartlett Street offers plenty of parking. Dovercourt Park just across the street is a true community hub, featuring tennis courts, a playground, fire pit, and a full calendar of concerts and local events. The Wallace Emerson area surrounds you with lifestyle amenities: from Geary Streets food and music scene to Bloor Streets vibrant mix of restaurants and shopping. You're just minutes from Ossington and Dufferin subway stations, with easy access to the Stockyards. Excellent grocery options are right around the corner, including Fiesta Farms, Farm Boy, and Loblaws. This is more than a home, it's a space to grow, host, create, and thrive in the heart of a dynamic community. (id:26049)
29 Ezra Crescent
Brampton, Ontario
Stunning 4+2 Bedroom Detached Home | LEGAL BASEMENT APARTMENT | Income Potential!! REGISTERED TWO-UNIT DWELLINGS as per City of Brampton Registry!! Absolutely beautiful detached home with 4+2 bedrooms & 5 bathrooms!! Located in a highly desirable neighborhood!! This spacious property features a double car garage with no sidewalk, allowing parking for up to 6 cars!! Legal basement apartment with separate entrance & laundry already rented for extra income!! Spacious main floor with separate living, dining & family rooms!! Family room with Gas fireplace!! Upgraded kitchen: extended Cabinets, Smart fridge, Gas stove, Granite counters, backsplash & Servery!! Bright breakfast area with large windows!! Upstairs Features: Primary bedroom with 10 Feet ceiling, 5-piece Ensuite, His & her Walk-in Closets!! 2nd bedroom with 3-piece Ensuite!! 3rd & 4th bedrooms with shared Jack & Jill bathroom!! Convenient 2nd-floor laundry with sink!! Legal Basement Apartment Includes:2 bedrooms, full kitchen, living area & 3-piece bath!! Separate entrance & private laundry!! Additional Features:200 amp panel!! Concrete work surrounding home!! Double Door entry!! Close to schools, parks, shopping & transit!! Perfect for large families !! (id:26049)
1108 - 3845 Lake Shore Boulevard W
Toronto, Ontario
Welcome to this sun-filled south-facing suite in the desirable Lakeshore Park Estates, offering unobstructed water views and a smart, open-concept layout. The expansive living and dining area flows seamlessly into a beautifully renovated kitchen, featuring a new stainless-steel double-door fridge, double bowl sink, dishwasher, stove, built-in microwave, and ample cabinetry perfect for entertaining and everyday living. A spacious primary bedroom boasts an oversized walk-in closet with custom built-ins and direct access to a private balcony also accessible from the living room. The versatile second bedroom functions well as a guest room, home office, or den. Enjoy the added convenience of stacked washer and dryer. Building amenities include a gym, hot tub, sauna, craft room, party room, and visitor parking with EV chargers. Situated directly across from the Long Branch GO Station, and close to streetcar, bus routes, Gardiner/QEW/427, Pearson Airport, and downtown Toronto. You're also just steps to Lake Ontario, Marie Curtis Park, the beach, boardwalk, waterfront trails, and Lakeview Golf Course. This special suite includes one parking spot, and maintenance fees that cover all utilities. Offering exceptional value per square foot in a vibrant lakeside community! (id:26049)
80 Glenaden Avenue E
Toronto, Ontario
Coveted "Prime Sunnylea". Thrilled to represent this classic Mid Century Modern bungalow that has not been to market since 1956. Situated on a private lot with the quietest of neighbours. Sundrenched living room with a wall of picture windows and a focal stone fireplace. Dining room walk out to a large deck overlooking the pool sized, park like backyard. Eat in Kitchen. Three generous bedrooms from their own wing - not your traditional bungalow layout. The primary boasts a 3 piece ensuite so very rare for the era. Great layout to create an internal access/mudroom to the garage on the ground level. Light and airy recreation room also features a gas insert fireplace. Expansive Games Room with convenient Kitchenette. Additional Bedroom has a separate walkup to the backyard - think Nanny or Teens suite. Park your summer "ride" in the double car garage. Oodles of Storage. An exceptional opportunity on a tranquil 60 X 127 foot lot. A leisurely stroll to the Kingsway Shops and restaurants, 2 Subway Stations, Humber River trails and Marina, The Old Mill and Sought After schools. Move in and personalize at your convenience or develop your dream home. An unbeatable locale for families seeking community and natural beauty. (id:26049)
206 - 95 Attmar Drive
Brampton, Ontario
Calling All Investors & First-Time Buyers!Welcome to Unit #206 95 Attmar Drive, a chic and contemporary 1-bedroom, 1-bath condo in the heart of Bramptons vibrant new Clairville community.This fairly brand-new, built in 2024 unit features 510 sq. ft. of stylish interior living space, plus a 65 sq. ft. open balcony ideal for morning coffee or relaxing in the sun. Inside, enjoy high-end finishes throughout: quartz countertops, a modern backsplash, and upgraded plank laminate flooring add a sleek and sophisticated touch.Additional perks include 1 underground parking spot and a locker conveniently located on the same level.Located at the prime intersection of The Gore Rd, Ebenezer Rd, and Queen St, this condo offers seamless access to major highways, making commutes to Brampton, Vaughan, and surrounding areas effortless.With parks, top-rated schools, shopping, and community amenities just minutes away, this unit offers the perfect blend of style, comfort, and convenience.Dont miss this exceptional opportunity to own in one of Bramptons most desirable and up-and-coming neighbourhoods! (id:26049)
44 Madrid Crescent
Brampton, Ontario
Discover 44 Madrid Cres, a charming family home nestled on a peaceful street in Central Park, set on a 52 x 118 ft lot. Located just minutes from top-rated schools, the scenic Chinguacousy Park, grocery stores, a nearby hospital and easy access to major highways 401, 410 and 407. This property offers the perfect balance of convenience and tranquillity. Upon entering, this 4-bedroom, 3-bathroom home boasts an inviting layout, ideal for both family living and entertaining. The main floor flows seamlessly with hardwood floors throughout the living, dining, and family rooms, complemented by ceramic tile in the hallway and kitchen. The cozy family room features a wood-burning fireplace, adding warmth and character to the space. The well-equipped kitchen, with quartz countertops, stainless steel appliances, and a pantry, offers both style and function, while a walkout to the oversized deck extends the living space outdoors. Upstairs, the primary bedroom suite is generously sized with a mirrored closet and a private 2-piece ensuite. Three additional bedrooms provide ample space for family or guests, sharing a well-appointed 5-piece bathroom. The fully finished lower level includes a versatile room that serves as a fifth bedroom, a laundry room with a sink, and a spacious rec room with another wood-burning fireplace, making it a great spot for family gatherings or relaxation. Additional features include an attached garage and extra parking in the driveway, offering added convenience. Superb location with access to a plethora of amenities, this residence is ready for you to make it your own! (id:26049)
21 Mckinnon Avenue
Halton Hills, Ontario
Fabulous 3 bedroom detached, all brick home on a quiet street which has been recently renovated. Beautiful luxury vinyl floors, smooth ceilings, upgraded trim, gorgeous kitchen renovation with quartz counters & backsplash! New stainless steel fridge & stove. You'll love entertaining in the living & dining areas with walk-out to a great patio, fully fenced, mature backyard with large trees & lots of privacy. For additional living space, you'll find a finished basement with adjacent 3 piece bathroom & adjoining laundry room, pot lights & upgraded trim. The 3 bedrooms have luxury vinyl floors and share an updated 4 piece bathroom. (id:26049)
1503 Lakeshore Road E
Oakville, Ontario
Rare opportunity to own a spacious bungalow on a premium 145.28 ft x 124.33 ft lot in the prestigious heart of Southeast Oakville. Nestled among towering trees and surrounded by multi-million dollar estates, this exceptional property is located in one of Oakville's most elite neighborhoods. Enjoy lake views from the master bedroom, as well as from both the front and backyard. Featuring 3+3 bedrooms, 6 bathrooms, and 2 full kitchens, this home offers incredible flexibility for families or multigenerational living. The main level boasts hardwood flooring and an upgraded kitchen, while the finished basement includes a separate entrance for added privacy and potential income. Move in as-is, renovate, or build new this home offers endless possibilities. Customize it into a show-stopping designer residence tailored to your vision. Just steps to the lake, top-ranked schools, parks, and minutes from downtown Oakville. A truly rare chance to invest in a prime property with unmatched potential. (id:26049)
Lph2 - 600 Rexdale Boulevard
Toronto, Ontario
Experience elevated living in this stunning penthouse suite, perfectly situated in the heart of Rexdale! This beautifully maintained 1-bedroom + den unit offers generous space, with the den easily serving as a second bedroom or home office. Enjoy the convenience of walking to Woodbine Racetrack and Woodbine Mall, and being just minutes from major highways (427, 27, 407, 409) and Pearson International Airport making commuting a breeze. Located in a quiet, secure, and exceptionally well-kept building, this unit also includes 2 parking spaces a rare bonus! Ideal for professionals, first-time buyers, or anyone seeking style and practicality in a sought-after location. (id:26049)


