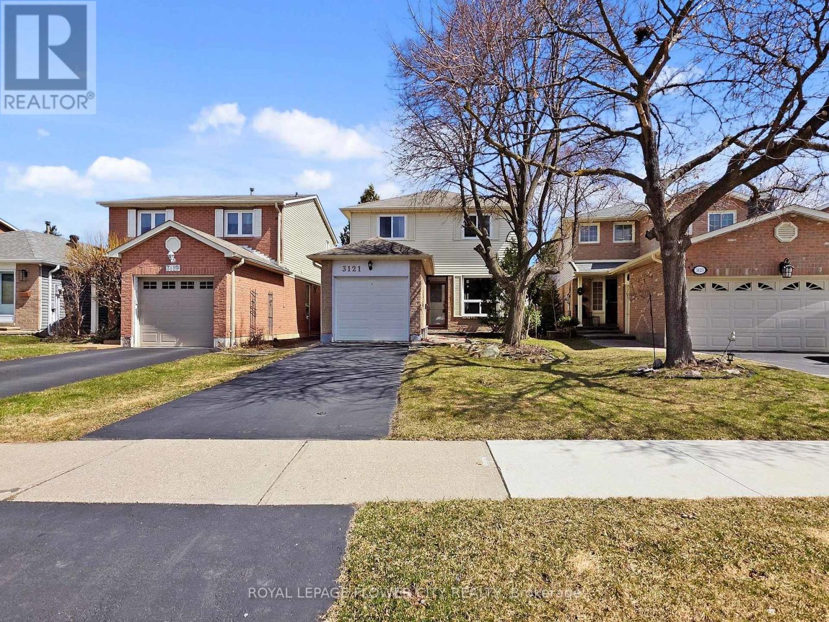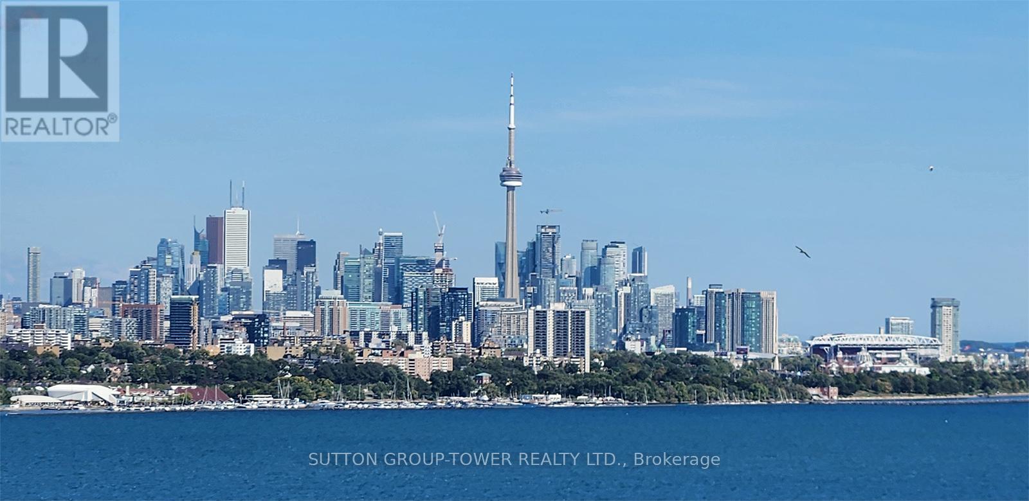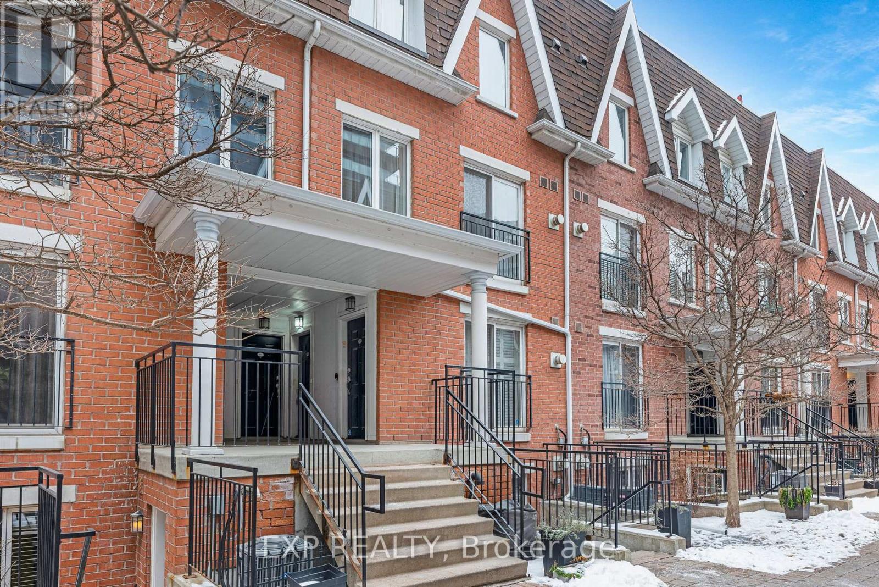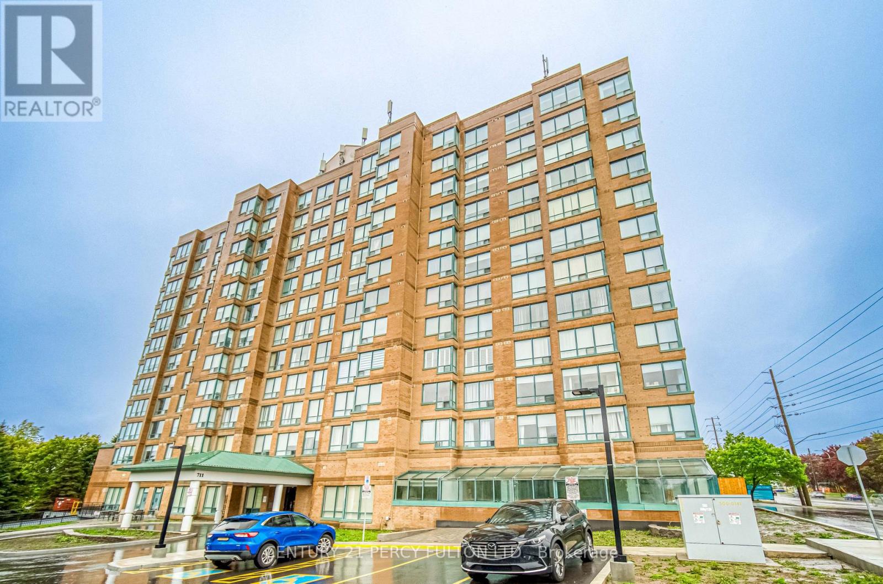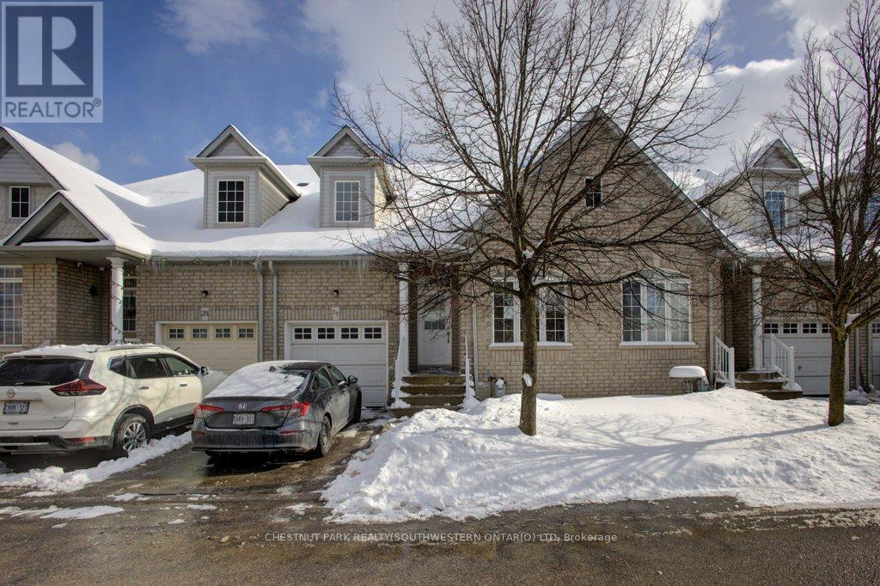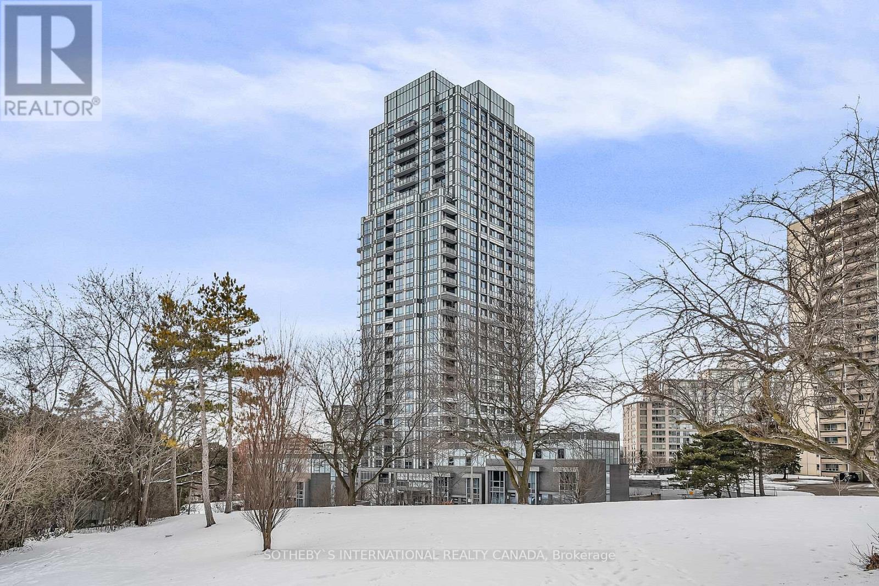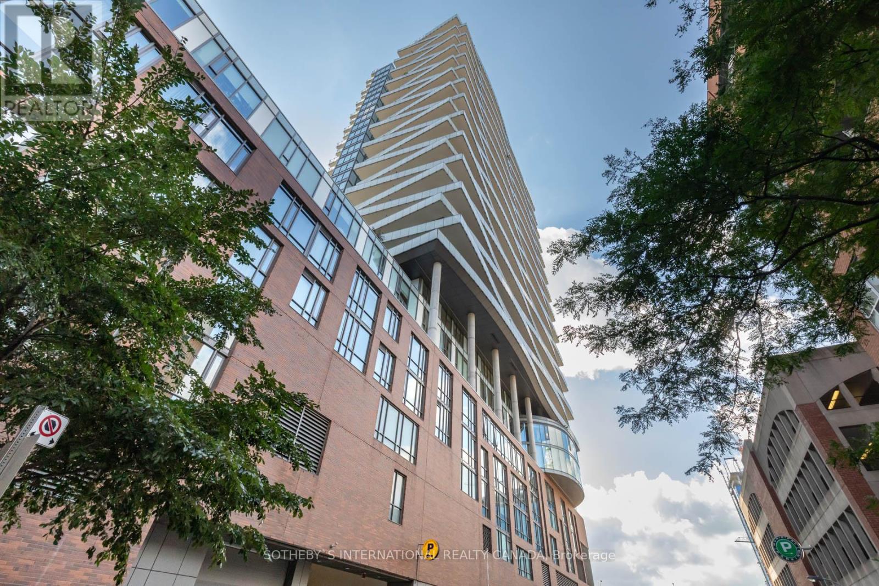3121 Keynes Crescent
Mississauga, Ontario
This awesome detached home sits on a spectacular, private, tree-lined lot and features a gorgeous shaker-style kitchen with a gas stove, Fisher & Paykel fridge, ceramic floors, and a picture window overlooking a Muskoka-like backyard. The super bright, open-concept living and dining room boasts hardwood floors, a cozy fireplace, and a walkout to a new deck. The spacious primary bedroom offers a semi-ensuite, walk-in closet, and a separate make-up vanity. A finished rec room with an office nook, pot lights, and built-in shelving completes this exceptional property. Recent upgrades include new windows on the main floor, a new front door. This well-maintained home is perfect for a small family or first-time home buyer. (id:26049)
36 Cousins Court
Brampton, Ontario
Beautiful 4 Bedroom Detached Home With In Law Suite! Featuring A Large Family Size Eat-In Kitchen. Formal Separate L/R & Dr Both With Elegant Hardwood Floors & Bay Windows, Warm & Inviting Family Room With Cozy Fireplace, Oak Staircase, Main Floor Laundry With Garage Access. Upper Level Boasts 4 Good Sized Bedrooms All With Hardwood Floors, Spa Like Master With Large Sitting Area And His/Her Closets. 2nd Bedroom has Semi Ensuite. Finished Basement With 2nd Kitchen, Large Rec Room, Bar & 3 Pc Washroom, This Home Is A Must See! Located On A Child She Court, Close To Shoppers World, Public Transit, Schools & Easy Access To Hwy's. (id:26049)
Suite 2205 - 2121 Lake Shore Boulevard W
Toronto, Ontario
A Spectacular Must See 2 Bedrooms + A Potential 3rd In The Large Den; Boasting Unobstructed Southwest Views Of Lake, CN Tower And City View From 3 Private Balconies. Rarely Does A Residence Of Such Luxury And Spacious Living Become Available In Humber Bay. Offers An Unparalleled Living Experience. Fully Renovated With Many Upgrades. High Ceilings, Master Bedroom W/ 5-Piece Ensuite And Walk-In Closet. Floor To Ceiling Windows. All New Designer Electrical Light Fixtures; Refinished Graphite Hardwood Floors. New Broadloom In Primary And 2nd Bedroom. **EXTRAS** Enjoy Top of The Line Amenities, 24 Hour Concierge. Must Visit The Sky Lounge; Vibrant Community Filled With Parks, Walk/Bike Trails, Well-Known Eateries, Mins To GO Station + Highways. Interior 1277 Square Footage + Balconies Square Footage . Excellent Value At Approx $740. Per Sq Ft. A Must See! (id:26049)
718 - 2300 St Clair Avenue W
Toronto, Ontario
Bright - Spacious - Vacant - 2 bedroom + den unit with 3 bathrooms and floor to ceiling windows. A 1,034 square feet unique apartment that spans over 3 floors (7th, 8th, and 9th floor). Each level features its own spacious terrace with unobstructed views. Floor plan attached. Located in highly desirable Junction neighborhood. Building has outstanding amenities including party room, indoor child play area, firepit, outdoor patio, gym/exercise room, meeting room, yoga studio, visitor's lounge, pet play area, concierge/security. (id:26049)
806 - 12 Laidlaw Street
Toronto, Ontario
Welcome to a vibrant lifestyle in this stylish townhouse nestled within a sought-after community. Tucked away in its own charming pocket, this home offers the best of both worlds: privacy and proximity to Queen West, Ossington, Liberty Village, and an array of incredible amenities. Spanning 1,000 square feet across two levels, this bright and modern home features 2 spacious bedrooms plus an open-concept den, accentuated by a dramatic 2-storey ceiling. Natural light floods the space through large windows, creating a warm and inviting ambiance. The sunlit living and dining area is perfect for entertaining or relaxing, with a cozy gas fireplace, floor-to-ceiling windows, and a Juliette balcony that invites fresh air and natural light. The functional open kitchen is designed for effortless living, equipped with a counter bar, full-sized appliances, and ample storage. A conveniently tucked-away powder room adds to the thoughtful layout. Upstairs, you'll find a private rooftop terrace spanning 200 square feet, offering a southwest-facing oasis with stunning views perfect for summer evenings and outdoor gatherings. This home is steps from the King Streetcar, Grocers, Canadian Tire, parks, and the waterfront, and just a 5-minute walk to Exhibition GO Station. It will soon enjoy even more convenience with the upcoming King-Liberty GO Station. Commuters will love the seamless access to TTC routes, the Gardiner Expressway, and major highways. Experience a perfect blend of style, comfort, and connectivity in this bright townhouse. Don't miss your chance to call this exceptional property home! (id:26049)
710 - 711 Rossland Road E
Whitby, Ontario
Welcome to Unit #710 at 711 Rossland Rd E.! This stunning north-west corner unit offers breathtaking multi-directional views and abundant natural light. It features 2 spacious bedrooms, 2 full 4-piece bathrooms, and 2 underground parking spots. The unit showcases sleek laminate flooring throughout and a bright, functional kitchen with a convenient pass-through.Enjoy brand new stainless steel appliances fridge, stove, dishwasher, washer, and dryer along with gorgeous quartz countertops in both the kitchen and bathrooms. Additional upgrades include new light fixtures in the bathrooms and fresh painting throughout, giving the home astylish, move-in-ready appeal.Located in a prime area, residents have access to fantastic amenities including an indoor pool, a fully equipped exercise room, and a recreation room. Come take a tour this beautifully updated home is ready to impress! (id:26049)
290 Coronation Drive
Toronto, Ontario
Charming Bungalow on a Prime Lot with Endless Potential! Step into this classic bungalow, perfectly situated on a sprawling 60 x 134 ft lot with 8 parking spots and a double car garage. The sun-filled living room welcomes you with a large bay window, classic crown moulding, and gleaming hardwood floors. It flows seamlessly into the elegant dining room, featuring wainscoting, hardwood flooring, and a walkout through double French doors to a large deck overlooking the private, expansive yard ideal for outdoor entertaining. The upgraded kitchen boasts new stainless steel appliances and ample storage space. The main floor offers two spacious bedrooms with large windows and closets, and a beautifully renovated 3-piece bath with a sleek glass shower. Second Laundry has been added for convenience and allowing a fully separate basement. The finished basement with a separate entrance provides versatile living space, perfect for additional bedrooms, a recreation area, or in-law suite/rental income potential. It includes a second kitchen and a full 3-piece bathroom and own laundry. With its massive yard offering incredible potential, this property is ideal for families, investors, or those looking to expand. (id:26049)
27 - 19 Niagara Drive
Oshawa, Ontario
Welcome to this spacious and sun-filled 4-bedroom, 3-bathroom townhome, offering modern features and ample space for comfortable living. With 1,695 sq. ft., this home boasts contemporary light fixtures, a well-equipped kitchen with abundant cabinetry, and stainless steel appliances. The eat-in kitchen, complete with a breakfast bar, overlooks the open-concept living and dining area, creating a warm and inviting atmosphere. The primary bedroom features a luxurious 5-piece ensuite and his-and-hers closets, providing plenty of storage. Convenient main-floor laundry adds to the home's practicality. The expansive unfinished basement, with a rough-in for a 3-piece bath, offers endless customization possibilities whether for additional bedrooms, a recreation space, or a home office. Notable updates include a gas furnace and AC replaced 2018, along with newly installed roof shingles in 2024. This townhome is student-rental friendly, making it a fantastic investment opportunity for those looking to generate extra income while enjoying a comfortable living space. Located just steps from UOIT, Durham College, shopping, restaurants, and with easy access to Highway 407, this home offers both convenience and value. (id:26049)
1102 - 18 Holmes Avenue
Toronto, Ontario
This stunning 1-bedroom condo at 18 Holmes Ave is priced for a quick sale. Amazing value! It is bright and airy with 9 ft ceilings and a balcony. The thoughtfully designed layout maximizes space, while large windows invite in ample natural light. East North Exposure. Ideally located, this unit offers convenient access to local amenities, transit, and entertainment. Whether you're a first-time buyer or seeking an investment opportunity, this gem checks all the boxes! (id:26049)
1404 - 18 Graydon Hall Drive
Toronto, Ontario
Welcome to your next home - Argento by Tridel. This stunning south-facing unit is everything you've been waiting for. Featuring one full sized bedroom and den, laminate flooring throughout, stainless steel appliances, kitchen island, ensuite laundry, one owned parking space and one owned locker space you will want for nothing while you're here. Top tier amenities inside the building include visitor parking, gym, sauna, guests suites and gorgeous gardens surrounding the property. Centrally located with easy access to the TTC, Highway 401, the Don Valley trail system, extensive parks and a host of other wonderful features to make this the right home for you. (id:26049)
621 - 1 Market Street
Toronto, Ontario
Your "Sky Town" Town house in the sky with private terrace awaits your personal touch. Fabulous 10' high ceilings on the main level, featuring a modern kitchen equipped with stainless steel appliances, opens to your Dining Room. The expansive living and dining flow through to the terrace creating an multi season relaxed living space. Upstairs, two bedrooms and two full baths are split by an exceptional home office set up, no sacrificing a bedroom for a home office here. A very light and Bright suite with eastern city and courtyard views. The St, Lawrence market location makes for easy daily shopping and fresh produce for your latest culinary creation, although you will be tempted by the restaurants, cafes and parks nearby. Regardless of the easy walk to the financial centre the Gardner,and Union Station are minutes away, Exceptional gym, party room, roof deck, media room, sauna, and two guest suites are conveniently located in separate wing of sixth floor too (id:26049)
9 - 9 Pine Street
Toronto, Ontario
Welcome to this bright and spacious top floor stacked townhouse located in the Lexington on the Green community. This unit features two beds and two baths with 9 ft ceilings and an open concept layout ideal for both family everyday living and entertaining. Ample sized kitchen with plenty of counter top space for preparing meals. Large dining area offering expandable space for entertaining guests. Plenty of natural light in the living room with double doors to walk out to your own spacious balcony perfect for morning coffee or evening relaxation. Wonderful amenities located in a separate building such as Gym, party room and more. Plenty of visitor parking. Inner community courtyard is gated and secure. Just steps to public transit, shopping, cafes, and local amenities including the Weston Go/UP Express, offering a direct line to Union Station for a quick downtown commute. Minutes to Hwy400/401.Whether you're a first-time buyer, downsizer, or investor, this home offers an incredible lifestyle in a vibrant, connected neighborhood. This is a must see! (id:26049)

