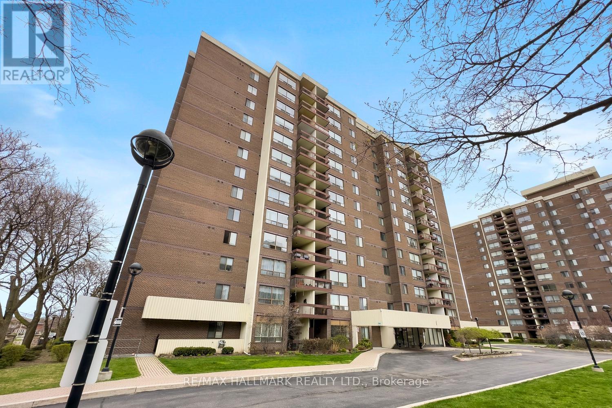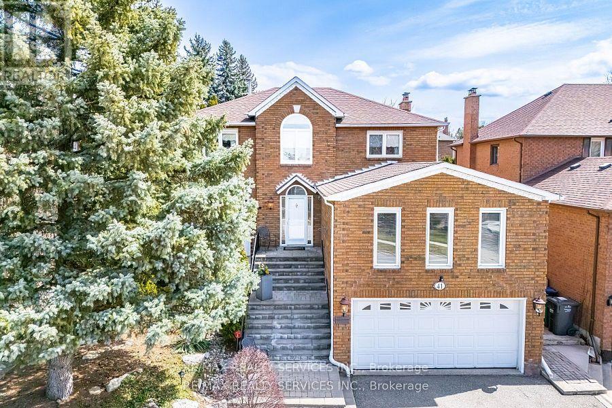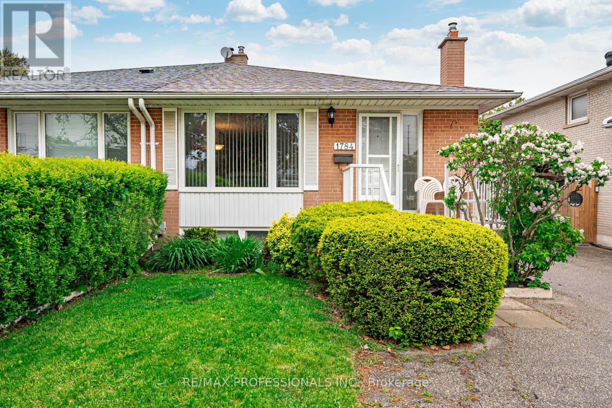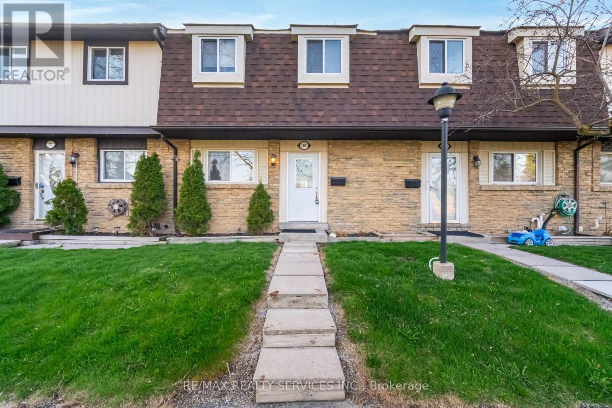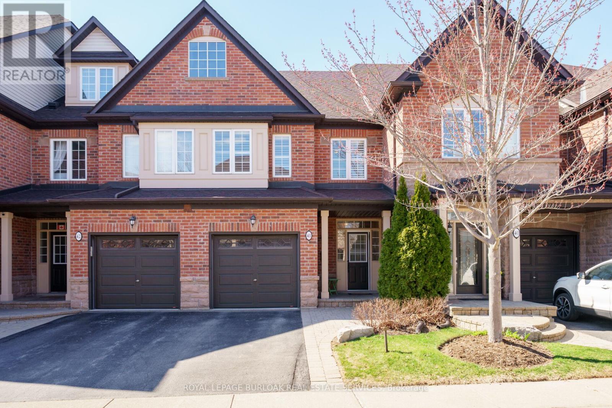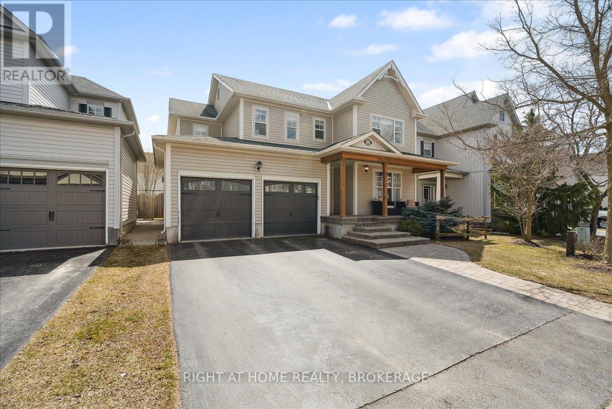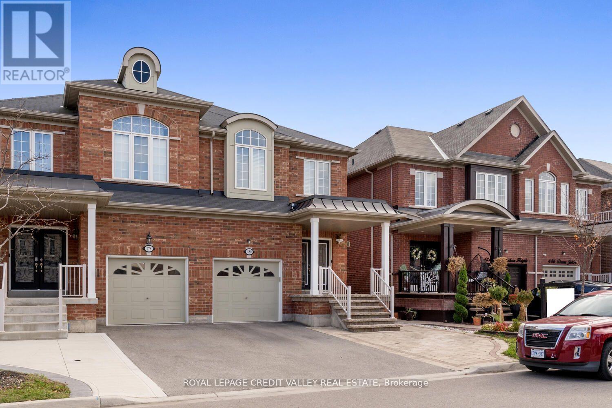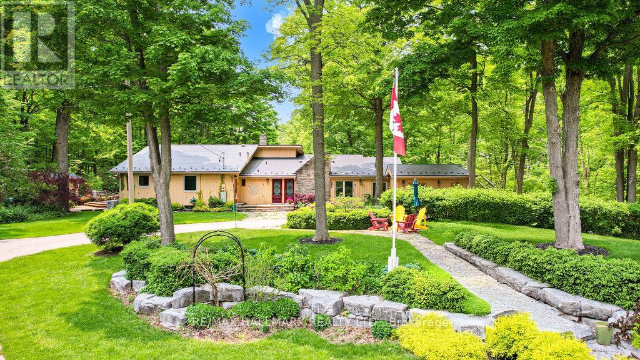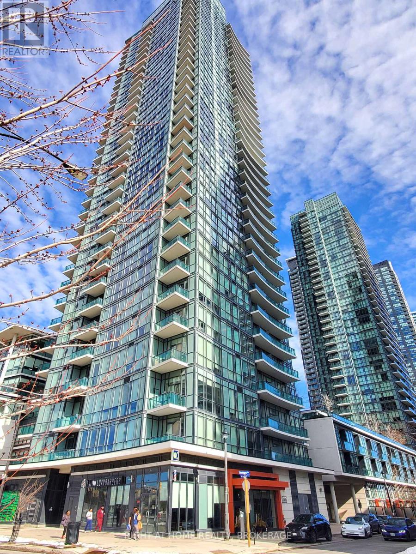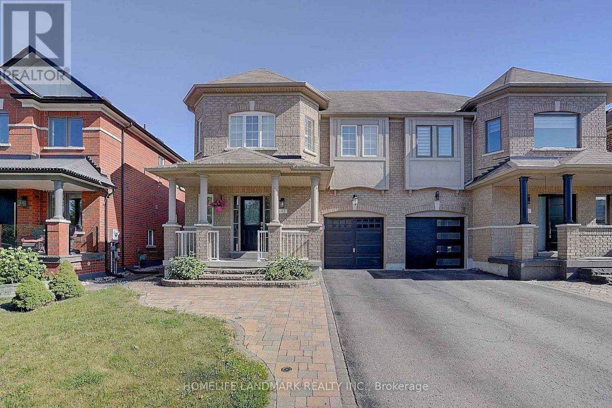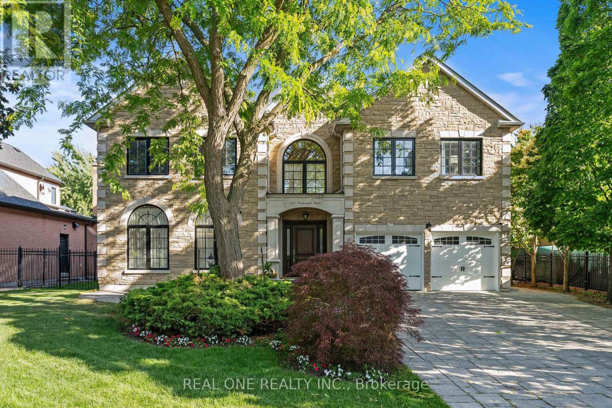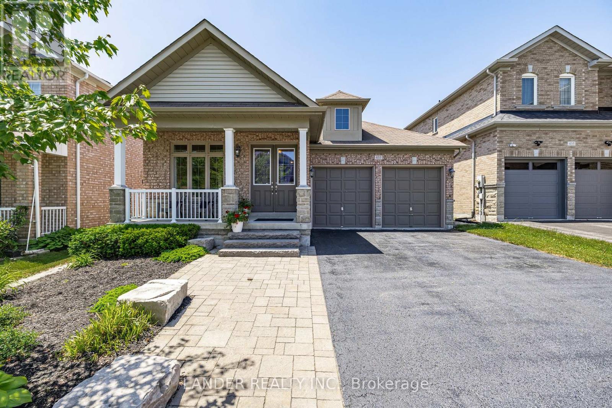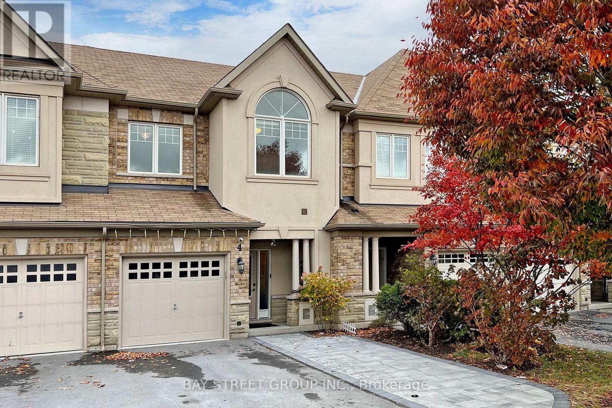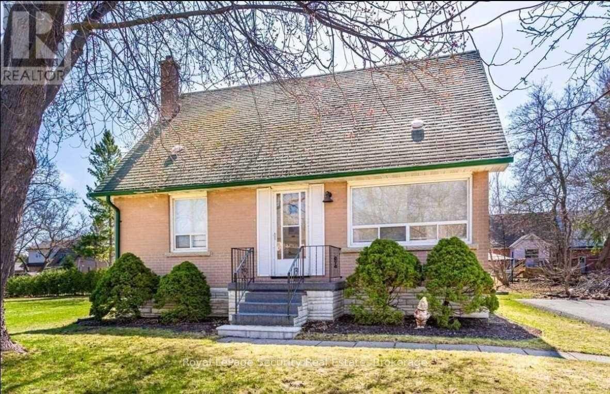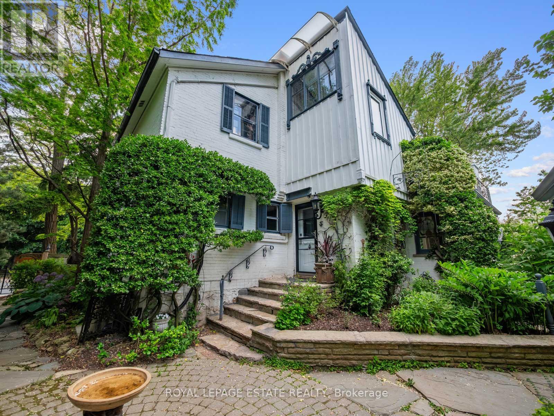5566 Cortina Crescent
Mississauga, Ontario
Step into a Well-kept, Well-maintained Semi-Detached Home Centrally Located In A Prestigious City of Mississauga. Close to Schools For Growing Family, Square One Shopping Malls, Community Recreation Centers, Easy access to Hwy 403, 410, 407 and All Other Amenities Close by. Do Not Miss The Opportunity To Grab This Gem At The Most Affordable Price!! (id:26049)
19 Garside Crescent E
Toronto, Ontario
FULLY RENOVATED INSIDE/OUTSIDE IN 2019. HOUSE WAS SHOWCASED ON THE PROPERTY BROTHERS. VAULTED CEILING WITH BEAM AND OPEN CONCEPT. LARGE KITCHEN WITH ISLAND, 2 SKYLIGHTS, WINDOW AT SINK, DOUBLE SLIDERS THAT LEAD TO A DECK WITH BBQ. HIGH END APPLIANCES IN THE KITCHEN. LIVING ROOM IS OPEN TO KITCHEN WITH A BUILT IN ENTERTAINMENT UNIT. NEWER WINDOWS, ROOF, A/C, ELECTRICAL W200 AMPS, PLUMBING, CENTRAL VAC, LANDSCAPING FENCE IN 2019. HARDWOOD FLOOR ON MAIN FLOOR AND VINYL FLOOR IN BASEMENT. PRIMARY BEDROOM HAS A 3PC ENSUITE AND BUILT IN STORAGE. 2 BEDROOMS SHARE A 4 PC BATHROOM ON MAIN FLOOR. ENJOY THE NATURAL LIGHT ON THE MAIN FLOOR WITH THE 3 SKYLIGHTS, DOUBLE SLIDERS AND LARGE WINDOWS. THE BASEMENT HAS A LARGE RECREATIONAL ROOM WITH BUILT IN WALL UNIT. GREAT AREA FOR ENTERTAINING. A 2 PC BATHROOM IS AVAILABLE. LARGE LAUNDRY ROOM WITH SINK, COUNTER, CABINETS AND WASHER, DRYER. THE SEPARATE ENTRANCE WITH WALK-UP PROVIDES ACCESS TO A SEPARATE BASEMENT APARTMENT THAT IS EQUIPPED WITH 3PC BATHROOM, BEDROOM, KITCHEN, LIVING ROOM AND ITS' OWN LAUNDRY ROOM. POTENTIAL FOR NANNY, IN-LAW OR RENTAL. CLOSE TO SCHOOLS, HIGHWAY, YORKDALE, HUMBER HOSPITAL, SUBWAY. IDEAL LOCATION. IDEAL HOME FOR A YOUNG FAMILY OR DOWNSIZERS. A UNIQUE GEM (id:26049)
801 - 2542 Argyle Road
Mississauga, Ontario
BEST 3 BED CONDO DEAL IN TOWN! Cheaper to Own Than Rent! Cash-Positive Investment. Priced Below Market. Immediate possession available. Why keep paying rent when you can own this beautifully upgraded 3-bedroom, 2-bath condo for less? This is not just a place to live-it's a smart investment that pays YOU back! Prime Location! Unmatched Views ! Nestled in a sought-after neighborhood, this bright and spacious condo features unobstructed southern views of the city skyline, CN Tower, and Lake Ontario-Enjoy sunrise coffees or evening wine on your private balcony. Stylish, Spacious Living ! Open-concept living/dining area with warm wood flooring. Renovated eat-in kitchen with glass tile backsplash & modern appliances. 3 large bedrooms perfect for families, remote work setups, or guests. 2 bathrooms including a private ensuite in the primary bedroom. Oversized laundry room with newer washer/dryer & bonus storage space. South-facing exposure means natural light all day. Freshly updated and full of storage, this unit has everything you need to live comfortably and stylishly. Resort-Like Amenities:Outdoor pool, gym, sauna, party room, library, private community park. Spectacular location-minutes to Cooksville GO, Square One, Cafes, Shops & quick access to QEW/403. One of the best-priced 3-bedroom condos in the city. This unit is perfect for first-time buyers, investors, or downsizers. This unit is a must see and wont last long. If you keep waiting for the interest rates to fall - deals like this will slip through your hands - the time to buy is now. (id:26049)
41 Christie Drive
Brampton, Ontario
Absolutely Gorgeous Detached Beauty in Desirable Stonegate in The Community of Heart Lake. Immaculate Well Maintained Home On A Premium Private Lot With a Lush Professionally Landscaped Backyard Oasis Featuring an Inground Pool & Hot Tub With Brand New Liner 2025. No Need For A Cottage! This Home Offers 3+ 2 Bedrooms, 4 Baths, Family Sized Upgraded Eat-In Kitchen W/ Granite Counter Top, Stainless Steel Kitchen Aid Appliances , Induction Stove, B/I Dishwasher, OTR Microwave And Plenty Of Storage Overlooking the Amazing Backyard . Open Concept 1st Main Floor Family Family Room W/ Fireplace Ocean Stone Surround & Built In White Cabinetry With Access to The Backyard. Second Main Floor Family Room Could Easily Be Used As 4th Bedroom On Main Floor With Plenty Of Room For A 5th Bathroom Ensuite Featuring French Doors Hardwood Flooring, Crown Moulding & Large Windows Overlooking The Front Yard Over The Garage. Upper Level Master Bedroom With Luxurious Spa Like Ensuite & W/I Closet. Finished Basement At Grade , Feels Like A Main Floor With Large Windows & Plenty Of Light With Potential 5th Bedroom & New 3 Piece Bath Access To The Garage For Any Family Needing Bedroom At Grade & Access To A Bathroom! Also An Oversized Rec Room With New Flooring & Bar Area. Must See! (id:26049)
1784 Sandgate Crescent
Mississauga, Ontario
Vacant possession after July 18th! Super well maintained semi backsplit with lower levels set up with separate entrance, Kitchen, Livingroom and 2 bedrooms. Gas fireplace with thermostat in lower level keeps the lower level independently warm all winter. Laundry on both levels. Large insulated shed in back yard with electricity and baseboard heat will make a great workshop! Located on a great street in family friendly Clarkson/Park Royal. Close to QEW and 403 Highways. 3 car parking with 2 spots side by side. A bike ride away from the Clarkson Go Station. Great shopping and rec facilities nearby with pool and ice rink. Upper level currently on month to month rent. (id:26049)
13 Mckee Drive
Caledon, Ontario
IMPROVED PRICE! The perfect home for summer! Executive Home in the heart of Caledon East. 4 huge bedrooms and 3 baths, large foyer with impressive double staircase. Lovingly maintained and updated. Hardwood throughout most principal rooms, kitchen features SS appliances, and a large breakfast area with walkout to the pool and overlooking the sunken family room with another walkout. Backyard features a wonderfully designed oasis with a gorgeous 20x40 saltwater pool with 2 stairways, a separate change-house with 2 pc bathroom and outdoor shower. Expansive stone patio and walkways with Integrated conversation areas, and a fully equipped cabana/bar with H/C running water and granite countertops. Extensive new fencing completed last year, and the property boasts full underground sprinkler systems. The unfinished basement offers unlimited potential, and features high ceilings and a completely separate entrance from the garage. (id:26049)
20 - 93 Hansen Road N
Brampton, Ontario
Lovely 3 bedroom townhouse in desirable & well kept complex. Lots of upgrades. Eat-in Kitchen with Euro Style Cabinets, Glass Backsplash, Granite counter tops, Stainless Steel Fridge, B/I Dishwasher, Stainless Steel Oven, B/I Microwave, Ceramic Floors, Pot Lights on Main Floor. 2 pc Powder room, Bright Living room/ Dining room Combo with Hardwood floors. Double walkout to Fenced Backyard, Huge Primary Bedroom with Double Door Entry , double closet with mirrored Glass Doors, 2 other Big Bedrooms. Finished Rec Room, Large Foyer, Laundry Room with Stackable Washer/Dryer, 3 pc Bath, Move in Condition. New Furnace 2023, Central Air, Auto Humidifier . Complex has party room and outdoor pool. (id:26049)
41 - 300 Ravineview Way
Oakville, Ontario
Welcome to 300 Ravineview Way in The Brownstones a highly sought-after townhome complex in Oakville! This beautifully maintained home offers an open-concept main level with hardwood floors, a modern kitchen with quartz countertops, and a spacious living area with a custom-built entertainment unit. Step through sliding glass doors to a private deck overlooking green space perfect for morning coffee or evening relaxation.Upstairs, three generous bedrooms include a primary suite with a walk-in closet, double closet, and ensuite. The finished basement adds a versatile bonus room, ideal for a home gym or guest suite, along with a full bathroom. Inside entry from the garage and California shutters throughout add comfort and style.Located in desirable Wedgewood Creek, just steps to trails, parks, Iroquois Ridge Community Centre, and top-rated schools. Quick access to the QEW, 403, and Oakville GO Station ensures easy commuting. This turnkey townhome is a rare gem in a vibrant community. Dont miss your chance to call it home! (id:26049)
22 Bonnette Street
Halton Hills, Ontario
FULL OF UPGRADES! This 4 Bedroom Acton Gem Is Loaded With Style! Beautifully Updated Kitchen, Bathrooms and Much More! This Entertainers Delight Features a Butler Station, Large Dining/Living Area, and Main Floor Family Room with Gas Fireplace. Gather Around the Generous Kitchen Island for Hors D'oeuvres and Dinner! A Powder Room and Conveniently Located Laundry Room with Inside Entry From the Garage Complete this Level. Upgraded Moulding and Tiles throughout Enjoy the Spacious Backyard with Interlock Stone Patio! .With 4 Large Bedrooms on the Upper Level and a Full Basement , there is Plenty of Room in this Home to Raise a Family. This Family Friendly Neighbourhood Features a Recreation Centre and Park, with a School close by. This Could Be the One! Come and Check It Out! (id:26049)
480 Downes Jackson Heights
Milton, Ontario
Take The Opportunity To Live In This Beautiful Semi In Milton. Welcome To 480 Downes Jackson Hts An Immaculate 6 Year Old Semi-Detached Home With 2617 Sqft of approx Living Space Finished Basement. The Premium Location. Schools, Rattlesnake Point Hiking Trails And Fitness Center, Shopping And All Amenities. This Home Is Perfect For Families Seeking Comfort, Convenience, Luxury, Peace And Tranquility. Offering 4 Parking. Enter Through The Good Size Foyer, An Open Concept Layout With 9ft Ceilings On Main, Stunning Hardwood Floors And Stairs Iron Spindle, Prim Bedroom Feature A Large Walk In Closet And An Ensuite 5 Pc Washroom. Entry From Garage To Home, Upgraded Washrooms, Gas Stove, Fully Upgraded, Hardwood On Main Floor & Upper Hallway, No Sidewalk. Fully Finished Basement, S/S Appliances, Fridge, Gas Stove, D/I Dishwasher, California Shutters, ELFs, Fixtures, Garage Door Openers, Storage Shed, New Heat Pump (id:26049)
14728 Heritage Road
Caledon, Ontario
Luxury Meets Nature A Private 29.5-Acre Retreat in Terra Cotta. Experience the perfect fusion of countryside tranquility and modern luxury in this stunning 4-bed, 3-bath estate perched atop one of Terra Cottas most desirable elevations. Situated on 29.5 acres of pristine land in the Niagara Escarpment UNESCO World Biosphere, this one-of-a-kind property offers direct access to the Bruce Trail, Credit Valley River, endless opportunities for hiking, fishing, cross-country skiing, and pond skating. Home Features: Chefs Kitchen Dream: Outfitted with a built-in Dacor double oven, Thermador induction cooktop, B/I dishwasher, wine fridge (75 bottles), fridge, upright freezer, and an instant hot water under-sink dispenser system all grounded by heated bamboo and porcelain flooring. Interior Comforts: 2 wood-burning F/P, formal dining room, sun-filled sunroom with W/O to a sunken hot tub, and a spacious games room featuring. 2 Murphy beds. Premium Utility Systems: Reverse osmosis water filtration, water softener, two sump pumps, owned HWT, C/Vac, C/air, Generac backup generator (wired directly to the home), and a 2000-gallon cistern ensuring year-round reliability. Additional Highlights: Three outdoor sheds, new aluminum roof, new energy-eff windows, and modern ELF throughout. Outdoor Experience: Enjoy ultimate privacy with a b/yard waterfall and pond, framed by mature maple trees and rolling woodland. Step onto one of the many walk-outs and immerse yourself in a peaceful setting perfect for morning coffees, family gatherings, or quiet evenings under the stars. Located in the heart of Terra Cotta, a highly sought-after enclave known for its Terra Cotta Conservation Area, maple syrup festival, and strong community charm. This estate offers rare access to natural beauty while remaining within a short drive of city conveniences. This is more than a lifestyle investment. Sch your private showing today and experience the serenity, space and elegance only Terra Cotta can offer (id:26049)
2603 - 4099 Brickstone Mews
Mississauga, Ontario
CORNER UNIT! Bright south-west sun-filled exposure, views of Lake Ontario, Niagara Escarpment, enjoy both the sunrise and sunset! Large 2 beds/2 full baths + DEN. Stand-up shower. Updated modern flooring, high baseboards, neutral paint & décor, lighting, stainless steel appliances, backsplash, granite counters, commercial sink, 9 ft breakfast bar. Open concept plan, 9 ft ceilings, floor to ceiling windows & sheers. 986 SqFt (builders plans, Birch Model) including large19x5 ft covered balcony with raised composite tiles, sweeping views and overlooking the landscaped gardens. In-suite laundry. Two central furnace/AC units for zoned comfort. Parkside Village Luxury Building & 50,000 SqFt of Amenities, pool, hottub, sauna, gym, yoga, billiards, games room, kids room, movie theatre, library, extensive in/outdoor recreation, rooftop gardens, BBQ, party rooms, lounges, wine cellar, internet lounge, onsite property management, 24hr concierge, ground floor Starbucks & restaurants. Prime Square One location. Walk to GO Transit, Sheridan College, Schools, Parks, amenities galore! Handy underground parking spot, storage locker & bike storage all next to the elevator for easy access. Pride of ownership! Smoke-free, pet-free, spotless home! Move-in ready! (id:26049)
83 Maques Lane
Vaughan, Ontario
Beautiful Home located in high-demand Thornhill neighbourhood right near Bathurst/Steeles on a family friendly court. Renovated by contemporary design. Steps To Shops, Schools, Park And Public Transit. Interlock Driveway. First floor offers a great layout & generous rooms: open concept large living and dining rooms connects to modern kitchen with granite countertop and high-end appliances. Family room has natural fireplace and walk-out to backyard. Modern new hardwood throughout the entire house. Newer windows and doors . Spacious second floor featuring 4 spacious bedrooms and 2 renovated bathrooms. Direct garage access to the foyer.Big finished basement with bathroom and kitchenette. Can be used as a one-bedroom nanny-suit apartment. Upgraded, low-maintenance eco-friendly backyard with soft recycled tire covering perfect for kids. Surrounding planting and specious gazebo ideal for family relaxation.Newer furnace and conditioner, totally move-in ready home! Dont miss this ideal blend of urban convenience and suburban tranquility; (id:26049)
401 - 7250 Yonge Street
Vaughan, Ontario
**Exquisite & Renowned Palladium by Menkes Known for Its Privacy and Exclusivity---Condo** Upgraded 2+1 Bedroom & 2 Bathroom W/ 2 Parking----Over 1000sqft of Exceptional Layout + Seamlessly Connects Thru-Out, Meticulously Maintained--Recently Renovated/ Freshly-Painted (2024) & Renovated Bathrooms (2024) ***This residence welcomes you into a lifestyle of effortless Luxury and Comfort-----A Townhome-like Spacious and Elegant Unit--Cozy--Green/Open View & Super Convenient Location to All Shops and Dining on Yonge, Super Convenient Location to the Future Yonge Subway Extension & Parks-----All Proportioned Room Sizes with an Open Concept Living/Dining Room & Upgraded Kitchen Cabinetry, featuring Many Large Windows Makes the Unit Stunning, Airy & Abundant Sun-filled Unit. Exceptionally managed building W/ SUPERB Amenities including 24/7 Concierge, Outdoor Pool, Sauna, Gym, Tennis Courts, Party Room, Billiards Rm, Visitor Parking, and More! (id:26049)
47 Wallwark Street
Aurora, Ontario
Welcome to this beautifully renovated 4-bedroom, 3-bathroom semi-detached home in the prestigious Bayview Northeast community of Aurora, offering 1,881 sq.ft. above grade and a fully finished basement. Backing directly onto Ada Johnson Park with no rear neighbours, this immaculate home features a sun-filled open-concept layout with a spacious living room, custom crown moulding, and hardwood floors throughout. The gourmet kitchen is equipped with stainless steel appliances, granite countertops, custom cabinetry, and a glass backsplash, seamlessly flowing into the dining area with walkout to a private deck and serene park views. Upstairs boasts four generous bedrooms and two upgraded bathrooms with granite vanities, including a luxurious primary suite with walk-in closet and ensuite. Enjoy convenient main-floor laundry and direct garage access. The finished basement offers two additional rooms, a huge walk-in closet, and endless potential for a gym, office, or entertainment space. Professionally landscaped with interlocked front and backyards, night lighting, and a charming metal gazebo with insect netting, perfect for outdoor entertainment. Located near top-rated schools, Highway 404, shopping, trails, and the Stronach Aurora Recreation Complexthis home is move-in ready and ideal for families seeking comfort, style, and a strong sense of community. (id:26049)
111 Cartwright Boulevard
Vaughan, Ontario
Welcome to 111 cartwright blvd, a showpiece fully-updated stone-brick manor home set on a generous quarter-acre pie-shaped lot, boasting nearly 7000 sqft of living space (4700 above grade) including 4+1 bedrooms and 7 bathrooms. Almost 200k spent in recent upgrades (2021-2022), including brand new high-end windows, roofing, wainscotting, millwork, designer light fixtures, bespoke drapery and window treatments. Step inside to a dramatic 2-story foyer dressed in marble and moulding. Continue through to a gourmet chef's kitchen, outfitted with quartz countertops and top-of-the-line Miele appliances. Flow effortlessly into formal and casual living and dining spaces designed for both grand entertaining and everyday comfort. Main floor features a versatile office with 3-pc bath, ideal as a private bedroom or executive workspace. Upstairs, discover a 2nd-floor laundry and four oversized bedrooms, each with its own ensuite bathroom adorned with imported porcelains and custom cabinetry. The fully finished basement is a home within a home, featuring a second custom kitchen, sprawling open-concept rec/dining area, separate entrance, gym area, bedroom, 3-piece bath, and laundry rough-in ideal for multigenerational living. Outdoors, escape to your own south-facing backyard oasis: professionally landscaped and enhanced by a full-property in-ground irrigation system. A massive entertainer's deck offers the perfect setting for summer gatherings.windows 2022, roof 2022. (id:26049)
412 - 9235 Jane Street
Vaughan, Ontario
Immaculate 1100 S/F Private Corner Suite In High Demand "Bellaria Tower 2" . Wrap Around Balcony With Great Views Overlooking Canada's Wonderland, Ravine Conservation & Vaughan Mills. Located In The Heart Of Vaughan Amongst Public Transit, Highways, Prestigious Shopping, Fine Dining, Hospital & More!, Nestled On A Private 20 Acre Park Surrounded By Natural Ponds, Walking Trails, Gazebos, And Plenty Of Space For Entertaining And Activities. (id:26049)
433 Kwapis Boulevard
Newmarket, Ontario
Are you searching for a Bungalow? This beautifully maintained 2+2 bedroom, 3 bath home with a fully finished walk-out basement and double car garage, nestled on a quiet, family-friendly street is the one for you. This is main-floor living at its finest, with everything you need on one level and plenty of bonus space for family, guests, or hobbies below. Enjoy a sun-filled open-concept layout, a generous eat-in kitchen, with separate living and dining room and direct access to the garage. The primary suite includes a private ensuite and walk-in closet, and the second bedroom is perfect as a guest room or home office. The lower level is a fully finished walk-out basement offering two additional bedrooms, a full bathroom, and a bright rec room with direct access to the backyard ideal for multi-generational living or extra space to relax. Located in one of Newmarket's most convenient pockets, you're just minutes to Upper Canada Mall, Yonge Street shops and restaurants, the Magna Centre, Costco and SilverCity Cinema. Stroll or bike the Tom Taylor Trail, or enjoy a swim or skate at the Ray Twinney Complex. Quick access to Hwy 404, Hwy 400, GO Transit, and excellent local schools. Whether you're downsizing, upsizing, or just want the comfort and ease of the bungalow lifestyle with the flexibility of a finished lower space this home truly has it all. (id:26049)
4 Elihof Drive
Vaughan, Ontario
Stunning Luxury Freehold 3+1 Bedroom Townhome In The Prestigious Upper West Side, Built By Minto. This Bright And Spacious Home Features A Thoughtfully Designed Open-Concept Layout With 9' Ceilings And Extensive $$$ Upgrades Throughout. Enjoy A Custom Oak Kitchen With Quartz Countertops, Brushed 4" Hardwood Floors On The Main And Second Levels, Upgraded Staircase, Smooth Ceilings, And Stylishly Renovated Bathrooms. Additional Features Include Pot Lights, Custom/Motorized Window Screens & Curtains, And Professionally Interlocked Driveway And Backyard, Offering Extra Parking Space. Prime Location Walking Distance To Plazas, Parks, Banks, Top-Rated Schools, Library, And Community Centre. Just Minutes To Hwy 407 And Rutherford GO Station. A Rare Opportunity In A Sought-After Neighborhood Truly A Place To Call Home! (id:26049)
8 Rock Garden Street
Markham, Ontario
A Rare Find In The Heart Of Cornell - Fully Renovated 3+1 Bed, 4 Bath, Townhome With Over 2,300 Sq Ft Of Bright And Thoughtfully Designed Living Space - Ideal For Families And Professionals Who Love To Live, Work, And Entertain In Style. On The Main Floor, A Bright Dedicated Office Provides The Perfect WFH/Hybrid Setup, While Dual Living Areas (Yes, TWO!) Offer Versatility For Growing Families, Professionals With Hybrid Lifestyles, Or Multi-Generational Living. The Chefs Kitchen Boasts Sleek Quartz Countertops, Expansive Storage, And A Seamless Walk-Out To Your XL Private Terrace Perfect For Bbqs, Lounging, And Al Fresco Dining Under The Stars. The Finished Basement Offers Its Own 4-Piece Bath Adding Valuable Flex Space Ideal For Guests, A Home Gym, Or Media Room. Enjoy Hardwood Floors Throughout, Ample Parking With A Private Driveway + Attached Garage, And Contemporary Finishes That Make Every Inch Feel Like Home. Step Outside And You're Just A Short Stroll To Cornell Rouge Park, Black Walnut Park, And Cornell Community Park - Where Trails, Playgrounds, And Green Space Invite Year-Round Activity. You'll Also Love The Unbeatable Access To Markham Stouffville Hospital, Cornell Bus Terminal, Mount Joy GO Station, And Hwy-407/Hwy-7, Making Daily Commutes And Weekend Escapes A Breeze. A Home That Feels Right From The Moment You Walk In - Welcome To 8 Rock Garden Street. (id:26049)
1645 Mount Albert Road
East Gwillimbury, Ontario
Attention Builders, Investors & End Users. This Charming 3 Bdrm 1 Bath Home Located In The Village Of Sharon, Situated On A Large Lot (1/3 Acre). Huge Potential. Close Proximity To Great Schools, Parks, Southlake Hospital, Hwy 404 And All Other Essential Amenities. (id:26049)
89 Main Street S
Markham, Ontario
Timeless Charm Meets Modern Comfort in This Classic 1863 Home. This is the one you've been waiting for. Set on a rare, private treed corner lot in the heart of town, just a short walk to historic Main Street. This Classic Revival residence offers authentic period details alongside thoughtful modern upgrades. Crafted with enduring quality, the home features triple-brick construction on the main floor, double-brick on the second keeping the home soundproof and peaceful. Soaring 9-foot ceilings in the dining room showcases the home's grand scale. Original millwork, 12-inch baseboards, and two fully operational fireplaces retain the home's historic character, while large windows invite natural light throughout. The layout includes 3 spacious bedrooms, 2 bathrooms, a main floor office, and generous principal rooms perfect for both everyday living and entertaining. Modern updates include: energy efficient boiler (2019), Three-pack air conditioning units (2022), 200-amp electrical service (2011), 40-year fiberglass roof shingles (2017), upgraded insulation (2011). Outside, enjoy more than a third of an acre of fully private, manicured grounds surrounded by mature trees, an in-ground sprinkler system, and a detached 2-car garage with 5 total parking spaces. A rare opportunity to own a meticulously cared-for piece of local history, with quick access to nature trails, Hwy 407, Hwy 7, and GO Transit. Ideal for those who value architectural integrity, craftsmanship, and timeless charm. (id:26049)
25 - 871 New Westminster Drive
Vaughan, Ontario
Discover exceptional living in this bright and inviting 3+1 bedroom townhouse located at 871 New Westminster in highly sought-after Thornhill. Perfect for families and professionals alike, this home offers a fantastic blend of comfort, style, and convenience. Step inside and be greeted by a thoughtfully designed layout that maximizes space and natural light. The main floor boasts generous living areas, ideal for entertaining or relaxing with loved ones. Upstairs, you'll find three spacious bedrooms, including a tranquil primary suite, providing ample room for everyone. A versatile finished ground level offers a valuable extra bedroom or an ideal space for a home office, recreation room, or gym the possibilities are endless! One of the true highlights of this property is the large private terrace, offering a fantastic extension of your living space. Imagine enjoying your morning coffee, al fresco dining, or simply unwinding outdoors in your own private sanctuary. (id:26049)
298 Hawkview Boulevard
Vaughan, Ontario
Spacious 3-bedroom end-unit townhouse on a rare 30-ft wide lot in the highly desirable Vellore Woods community of Vaughan. This home offers added privacy, extra outdoor space, and the feel of a semi-detached. The main floor features a functional open-concept layout with a combined living and dining area perfect for daily living and entertaining. The kitchen includes ample cabinetry and a large dining area with walk-out access to a private deck & fenced backyard.Upstairs, you'll find three generous bedrooms, including a large primary retreat with a walk-in closet and a stunningly upgraded 5-piece ensuite featuring luxutious ceramic accents, a glass-enclosed shower, bidet and a luxurious soaker tub. The fully finished basement offers a 2-bedroom in-law suite, full kitchen, and 3-piece bathroom ideal for multigenerational living. Situated on a large end-unit lot with parking for four vehicles (including garage and driveway), this home is located on a quiet, family-friendly street close to top-rated schools, parks, Vellore Woods Community Centre, transit, Vaughan Mills, and Hwy 400. A rare opportunity offering space, comfort, and flexibility in a prime Vaughan location. (id:26049)



