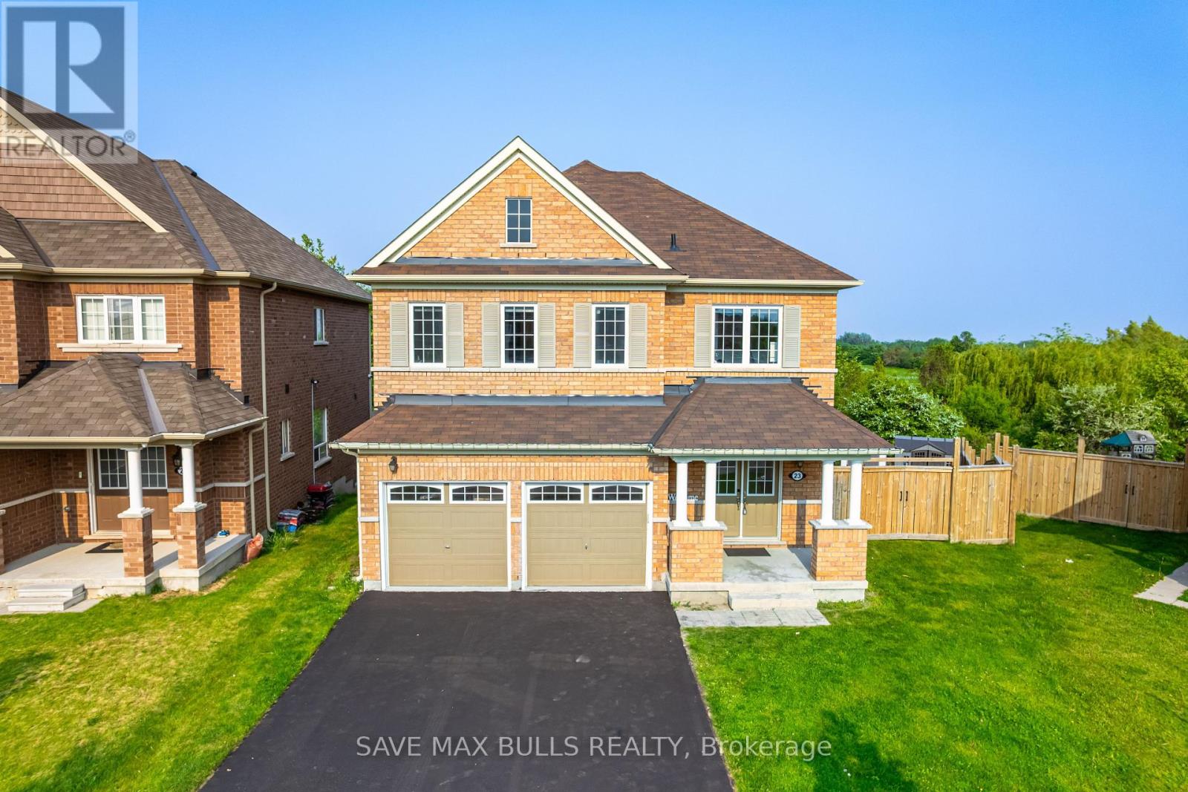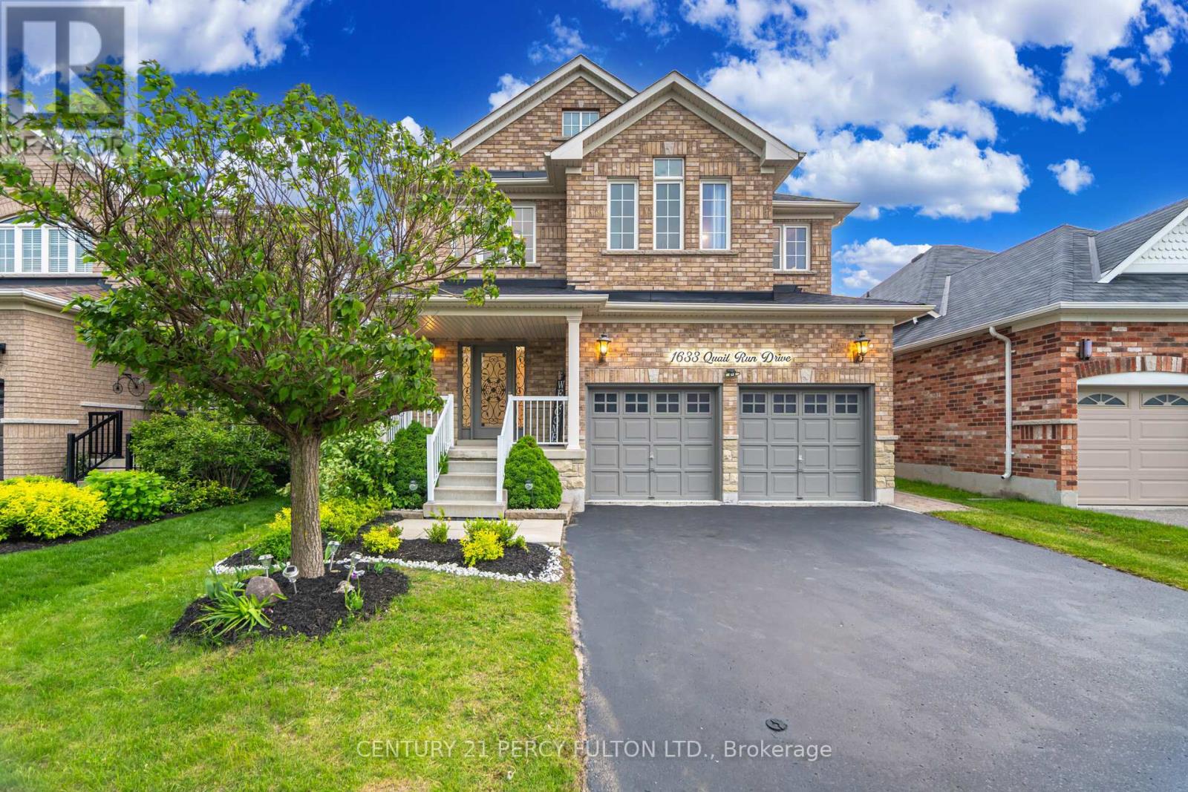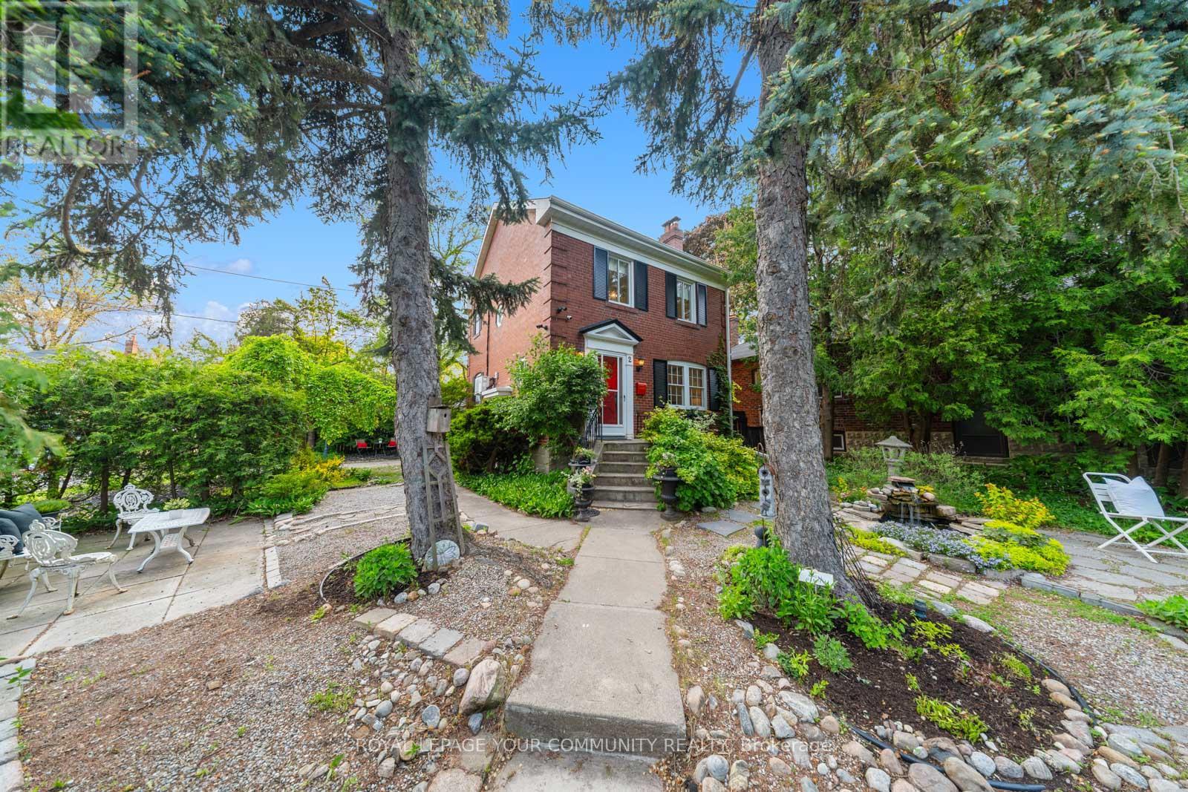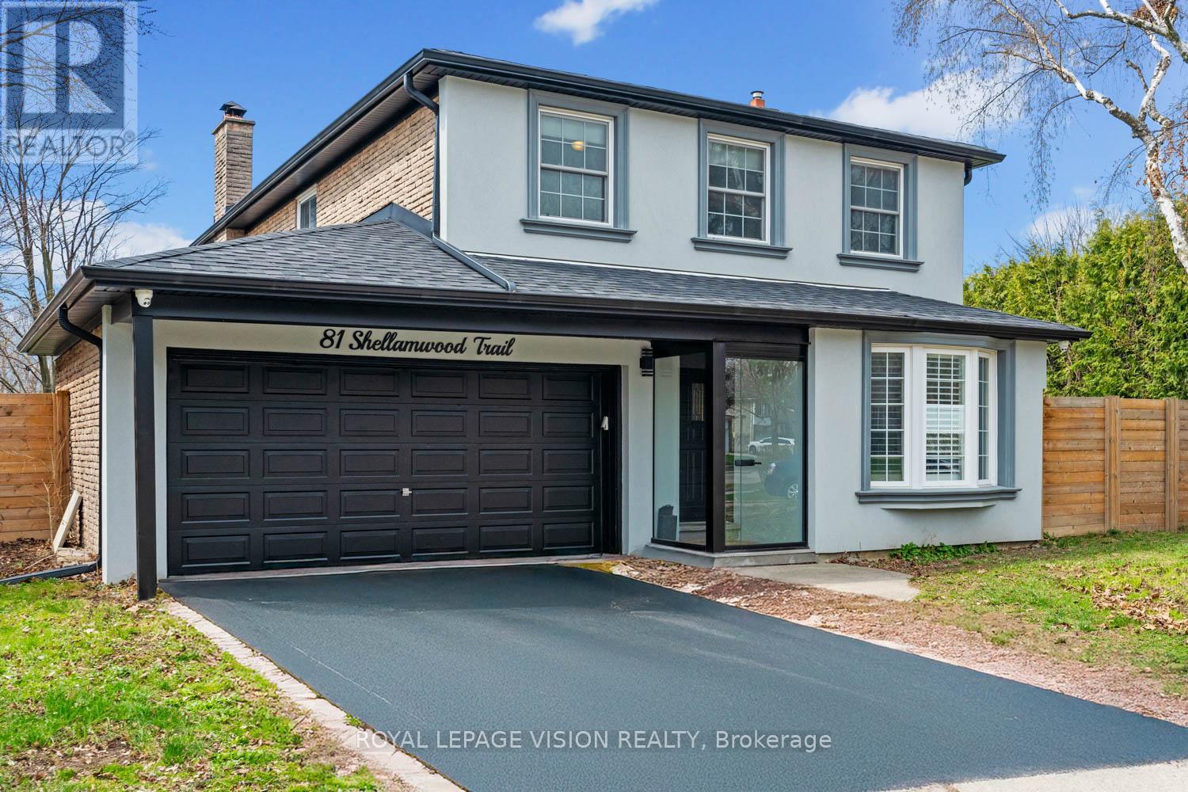1804 Silverstone Crescent
Oshawa, Ontario
An Absolute Show Stopper! Great Home In An Amazing Neighbourhood With A Finished Walk Out Basement. This All Brick Home Features An Inviting Foyer, Open Concept Living and Dining Rooms With Gleaming Hardwood Floors, Large Cozy Family Room With Stone Fireplace, Beautifully Remodeled & Upgraded Chef's Kitchen Featuring Large Center Island With Quartz Counters, Newer S/S Appliances, Ample Storage & A Good Size Breakfast Area With Access To The Patio. The 2nd Level Highlights A Large Primary Bedroom With 5 Pc Ensuite & Walk In Closet, 2nd Bedroom With Walk In Closet and W/O To Balcony Overlooking The Front, 3rd Bedroom With A Walk In Closet & Large Window & 4th Bedroom With A Double Closet & Large Window. Enjoy The Convenience Of Upper Level Laundry & Garage To Home Access. The Walk-Out Basement With Separate Entrance Offers Lots Of Natural Lighting & Tons Of Potential. It Features A Cozy Living Room With Rich Laminate Floors & Stone Fireplace, Open Concept Kitchen With Quartz Counters, S/S Appliances & W/O To The Yard, Good Sized Bedroom That Can Accommodate Queen Bed, Large Window, Closet & Access To 3 Pc Bathroom. No Need To Share The Laundry As The Basement Has Separate Laundry. Located Close To Parks, Shopping, Public/Catholic/French Immersion Schools All Within Walking Distance. $$$ Spent On Quality Upgrades Throughout Including Exterior Pot Lights, Front & Side Landscaping & High End Appliances- This Home Has It All. Just Move In And Enjoy. (id:26049)
1300 Klondike Drive
Oshawa, Ontario
Welcome to 1300 Klondike Drive, One Year Young, Beautifully Upgraded, All-Brick Detached Home in one of North Oshawa's most sought-after neighbourhoods, facing a peaceful ravine with no front neighbours! This 3-Bedroom, 3-Bathroom home blends modern luxury with everyday functionality and offers builder upgrades throughout, no compromises here! Step inside to a flowing main floor layout ideal for entertaining, featuring a spacious dining area and an inviting living room with Custom Wall-to-Wall Media Unit by California Closets, sleek Hardwood Flooring, and a Stylish Fireplace that adds warmth and sophistication. The Fully Upgraded Kitchen is the heart of the home complete with Quartz Countertops, Stainless Steel Appliances, an Extended Island with Breakfast Bar, and Custom Kitchen Pantry by Closets by Design. A large Breakfast Area flows naturally into the backyard, making it perfect for family living and entertaining. Upstairs, you'll find three generously sized bedrooms and a convenient second floor Laundry Room. The Primary Retreat impresses with Coffered Ceilings, a Custom-Designed Walk-In Closet and a Spa-Inspired Ensuite featuring a Standalone Soaker Tub, Glass-Enclosed Shower, and a Towel Warmer for luxury and functionality. This home also features 200 Amp Electrical Panel, Designated Space for a Side Entrance, 3-piece Rough-in for a Washroom in the Basement, Roller shades and Zebra blinds in all rooms for privacy and style. A Private Fenced Backyard with Rolling Grass and Newly Planted Trees for your summer gatherings. Located in a premium pocket of North Oshawa, you're just minutes from Top-Rated Schools, Parks, Shopping at Smart Centres and Costco, Dining, Delpark Homes Recreation Centre, and Hwy 407 for easy commuting. (id:26049)
1571 Midland Avenue
Toronto, Ontario
Bright, Spacious & Fully Upgraded! This newly built 4-bedroom, 4-bath freehold townhouse offers modern living with style and convenience. Thoughtfully designed with high-end finishes throughout, this home features a sun-filled open layout, upgraded kitchen and baths, generous principal rooms and 2 balconies. Enjoy the ease of 2-car parking including an attached garage. Located in a prime spotjust minutes to TTC, shops, restaurants, and everyday essentials. A turnkey opportunity in a vibrant, connected community! (id:26049)
23 Kilpatrick Court
Clarington, Ontario
A Rare Opportunity for Multigenerational Living! Discover this beautifully upgraded 2-family home offering over 3,953 sq. ft. of finished living space on a serene pie-shaped lot backing onto protected conservation. Bright and spacious throughout, this home features 4+2 bedrooms, 4.5 bathrooms, and two full kitchens having legal finished basement with separate entrance. The main floor boasts an open-concept layout with stunning ravine views, while the upper level includes a conveniently located laundry room. Located on a quiet court, this professionally landscaped property is just minutes from major highways, top-rated schools, upcoming GO Station, Walmart , Home Depot and Canadian Tire and only under an hour from downtown Toronto (id:26049)
72 Brinloor Boulevard
Toronto, Ontario
Perfect 3+2 Bedroom & 4 Bathroom Detached *Premium 88ft x 138ft Lot Size* Beautiful Curb Appeal* Brick & Stone Exterior* Built In Garage* Long Driveway W/ Ample Parking* South Of Kingston Rd In A Family Friendly Neighborhood* Enjoy 2600 Sqft Of Total Living* Huge Family Room W/ Floating Fireplace & Stone Feature Wall* LED Potlights * Modern Hardwood Floors* Dining Room W/ Light Fixture & Easy Access To Kitchen* Super Functional Floorplan* Chef's Kitchen W/White Custom Cabinets* Modern Black Hardware *All New Stainless Steel Appliances* Quartz Counters With Matching Backsplash* Tiled Floors & Undermount Kitchen Sink By Window* Modern Front Loading Laundry Washer & Dryer On Main Floor *2 Upgraded Full Bathrooms On Main Floor*Primary Bedroom Features 3Pc Ensuite W/Glass Enclosure For Standing Shower & Modern Vanity* All Good Sized Bedroom W/ Closet Space & Large Windows* Finished Basement W/ Separate Entrance*Perfect In-Law Suite* Potential For Income* Large Rec Area W/ Tiled Floors* 2 Full Bathrooms In Basement W/ 2 Bedrooms + 1 Den* Plenty Of Storage Space* Move In Ready! Must See* Don't Miss* Fenced Backyard* Private Backyard* Perfect For All Families* Incredible Location* Minutes To Shops On Kingston Rd & Markham Rd* Easy Access To South Marine Park & Bluffers Park* Schools, Transit & Much More! (id:26049)
37 Freeport Drive
Toronto, Ontario
Welcome to your dream home at Port Union Village. Sitting just north of Port Union Waterfront Park its just a short walk to get lakeside. The stunning 3-bedroom, 3-bathroom semi-detached 2-storey home offers modern comfort and serene living. Featuring hardwood floors throughout the main and 2nd floor, updated powder room, this home exudes warmth and elegance. The spacious layout includes a finished basement for additional living space, a home office or recreation room. The built-in pantry provides ample storage for all your needs. Step outside to your private yard with a pond, ideal for relaxation or entertaining. The pond can be heard through the entire main when the screen is open. Absolutely peaceful. Don't miss this perfect blend of style, functionality and peaceful surrounding in the heart of Port Union! Upgrades you do not need to worry about: Roof (2015), Windows and Patio Door (2020), Furnace (2024), Water Tank (2024), Washing Machine (2024), Dishwasher (2022), Fridge (2022). (id:26049)
1932 Malden Crescent
Pickering, Ontario
Mrs Clean lives here with her attention to details. Tremendous opportunity to own a customized open plan home in demand Glendale neighbourhood. The renovated kitchen with pot lighting, quartz counters undermount sink, pull outs from pantry, situp breakfast bar with stunning hardwood floors. Dining room overlooks the living room with a modern light fixture and pot lighting. The hardwood continues to flow down the stairs and into a spacious sun filled sunken living room featuring floor to ceiling windows & fireplace, walk out to a family sized deck and private treed yard. Seldom found, a two level basement offering cold cellar, laundry room, office and recreation room complete with a bar, bar stools, mirror, bar shelving and electric wall fireplace. This home is on a quiet crescent, well maintained, close to a school, Glendale Park, Pickering Town Center, many grocery stores, restaurants, go train, and easy access to 401. A pleasure to show. (id:26049)
8 Nathan Avenue
Whitby, Ontario
Incredible 5+2 bedroom family home features a LEGAL basement apartment & backyard oasis with stunning saltwater POOL & SPA! Spacious floor plan offering over 3,000 sq ft plus legal basement apartment complete with full kitchen, living room, bedroom + den, above grade windows, 3pc bath & plenty of storage space! Convenient mud room with garage access, separate side access & entry to the basement apartment! The inviting foyer leads you through to the impressive formal living room with soaring cathedral ceilings. Separate formal dining room with french doors & coffered ceilings. Gourmet kitchen with granite counters (2018), granite backsplash, breakfast bar, chefs desk, pantry, stainless steel appliance including gas range & generous breakfast area with walk-out to the pool! Open concept family room with gas fireplace, elegant barn board wall & backyard views. Upstairs offers 5 generous bedrooms including the primary retreat complete with walk-in closet & spa like 5pc ensuite with corner soaker tub. This property was designed for entertaining with a spectacular backyard oasis (2019) featuring 14x28 ft inground saltwater pool with 8x8 spill over 3 season spa, gas bbq line, huge interlock patio & elegant hardtop timber gazebo with bar. Situated on one of Brooklin's most sought after streets, steps to schools, parks, downtown shops & easy 407 access for commuters! (id:26049)
75 Samson Crescent
Toronto, Ontario
Welcome to this warm and inviting 3-bedroom, 2-bathroom bungalow tucked in the heart of family-friendly Woburn. Offering over 2,000 square feet of total living space (main floor and lower floor combined), 75 Samson Crescent is perfect for growing families or anyone seeking the ease of bungalow living. Easily convert the basement into a separate suite with its own entrance. The main floor features freshly painted walls, large windows allowing plenty of natural light and open living and dining areas. Step through the sliding doors into your enclosed porch and private fenced-in backyard; the perfect spot for summer evenings. The finished basement offers a generous rec room, a renovated 4-pc bathroom, an extra bedroom and a large utility/storage space with a dedicated work room for weekend projects or hobbies. The private driveway fits three cars with ease. Just steps from Willow Park Junior Public School, this home lets you watch the kids safely arrive at school from the comfort of your front porch. Outdoor lovers will enjoy the nearby ravine and the abundance of parks in the area. You're only minutes away from Cedarbrae Mall, local shops, restaurants, Highway 401 and Kingston Road. Everything you need is close to home. (id:26049)
1633 Quail Run Drive
Oshawa, Ontario
Beautiful 4 + 2 Bedroom 5 Bathroom Home in Sought After Neighbourhood of Taunton Oshawa * 3048 Sq Ft * Backs On To Park * No Neighbours Behind * Hardwood Floors on Main & Second * No Carpet * Oak Staircase * 9 Ft Ceilings on Main Floor * Crown Moulding Thru Out * Kitchen With Quartz Counters & Centre Island * Primary Bedroom With Cathedral Ceilings & 6 Pc Ensuite * Entrance Through Garage * 3 Full Bathrooms on Second Floor * Separate Entrance To Finished Basement With Rec Room, 2 Additional Bedrooms, & 4 Pc Bath * Close to Shops, Parks, Hwy 407, Schools (Elsie MacGill with Childcare) & More * Roof (1 Yr) * (id:26049)
2 Four Oaks Gate
Toronto, Ontario
Rare opportunity for families to own on a nestled quiet corner cul-de-suc lot on one of East Yorks most sought after, multi million dollar streets. This beautifully preserved 2-storey double-brick home effortlessly blends timeless stately character with thoughtful modern upgrades. Surrounded by mature cedars, this rare gem offers exceptional privacy and curb appeal. Inside, you'll find original hardwood floors, solid wood doors, an elegant oak staircase, crown moulding, and 7 inch baseboards throughout, adding to the homes classic charm. The spacious living and dining rooms flow seamlessly into a refreshed kitchen featuring quartz countertops and porcelain tile flooring. Perfect for both everyday living and entertaining. Upstairs, enjoy two generously sized bedrooms with an option to extend the home over the garage for a third bedroom. Ample closet space and a fully renovated bathroom complete with brand new bose stacked laundry for your convenience. A separate side entrance leads to a fully finished lower level, ideal for in-laws, guests, or income potential. It includes a sleek kitchen with quartz counters, porcelain tile flooring, a large bedroom, 3-piece bath, and private laundry. Step outside to your peaceful front-side yard oasis, featuring perennial gardens, a tranquil fish pond, and a stone patio prepped with electrical and water hook-ups for a hot tub. Additional highlights include a private driveway, built-in garage that can be turned into another indoor living space or garden suite and it has been equipped with ample electricity and water connection. Unbeatable location steps to Four Oaks Gate Park, seconds to the DVP, and close to downtown. Located within the top-rated schools including Diefenbaker (French Immersion) and Leaside High. Move-in and enjoy. (id:26049)
81 Shellamwood Trail
Toronto, Ontario
In A High Demand North Agincourt Area This Beautiful Fully Detached 4 Bedroom Home Is Nestled In A Quiet Family Neighbourhood. A Stunning & Rare Oversized Reverse Pie Lot Which Spans 92 Feet Wide at the back and features a beautiful inground pool surrounded by custom interlock anda sports pad & A gazebo for shade. The perfect oasis backyard for enjoying & entertaining.Shellamwood Trail is a quiet and safe street. Renovated Open Concept Main Floor Features a Chef's Kitchen with a Huge Island. Family Size Eat In-Kitchen Island. Main floor office perfect for work-from-home or homework. Double Car Driveway & Garage. The 4 bedrooms on the 2nd floor are all very spacious. Primary Bedroom has a large walk-in closet and a 3 piece ensuite. The Basement has a great media room area which is great for watching sports & playing video games. OVER $250,000 spent in improvements and upgrades. *Close To Parks, Schools, Restaurants,Shopping, TTC, Go Train And All Other Amenities. Don't Miss This Rare Opportunity. (id:26049)












