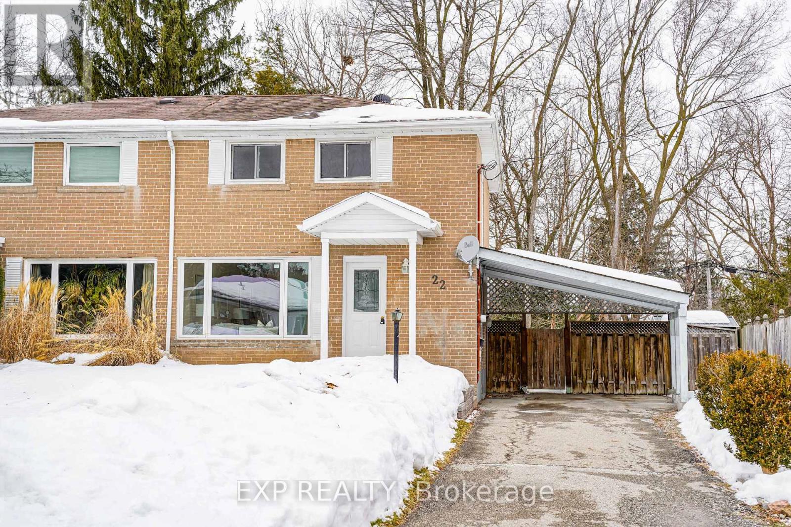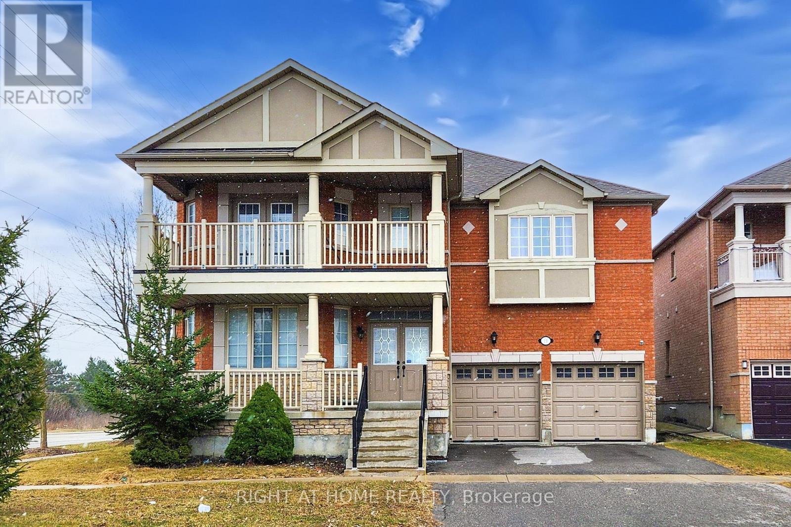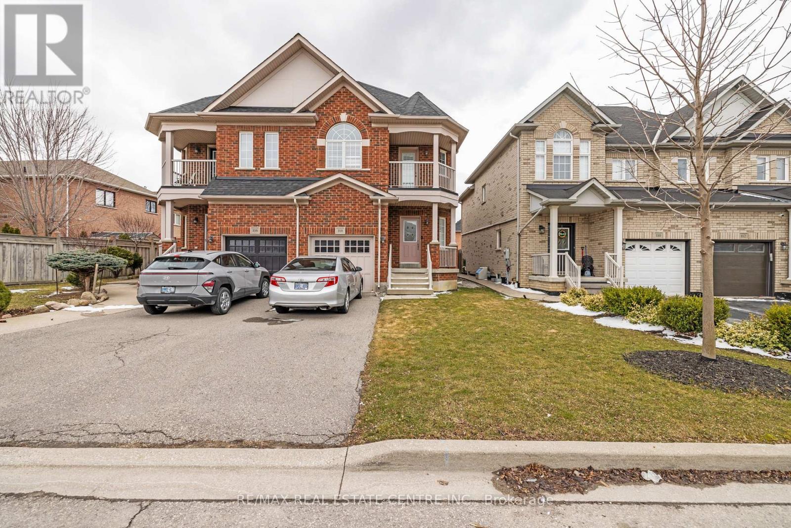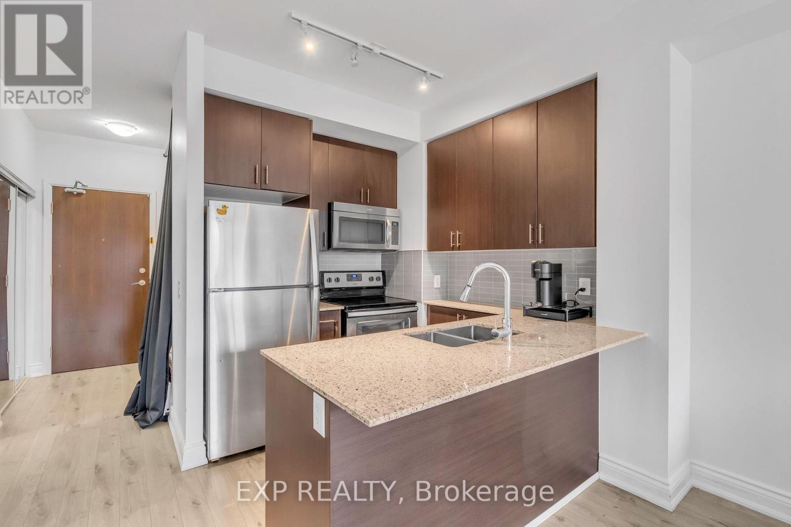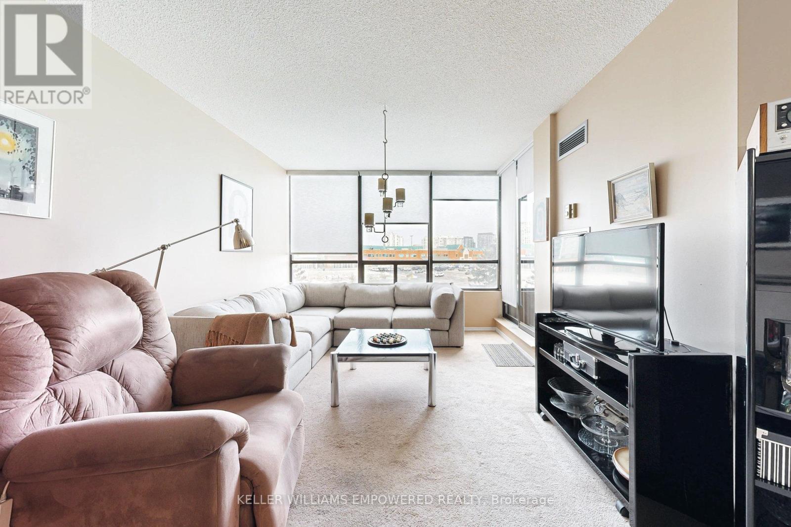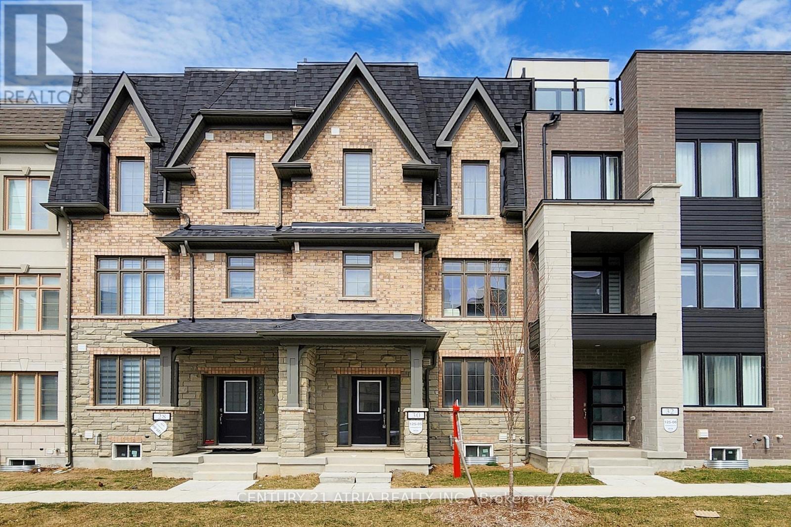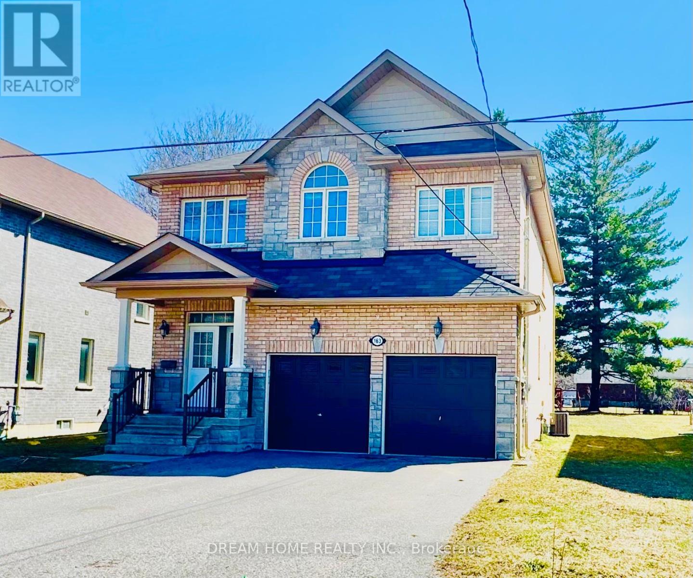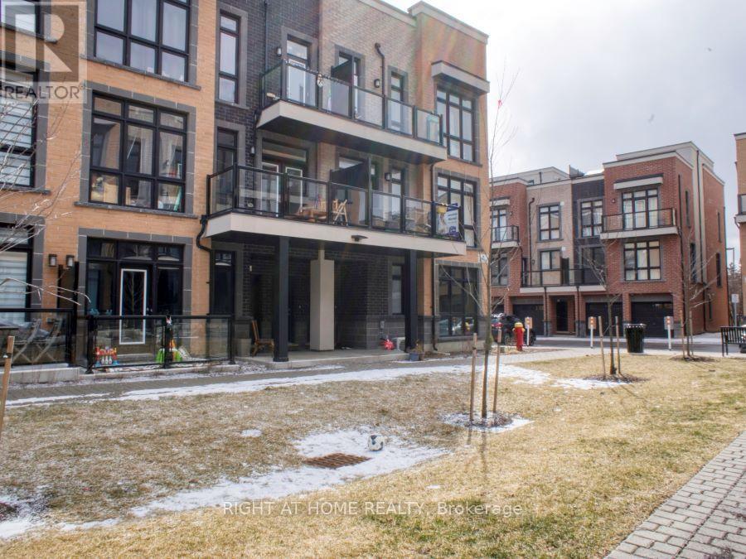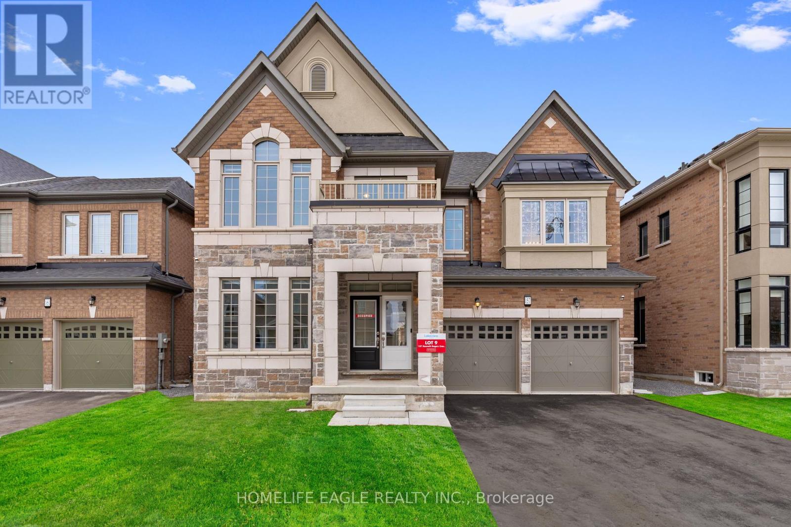22 Jones Court
Aurora, Ontario
Stunning 2-Story Home Nestled In The Heart Of A Desirable Family-Friendly Neighborhood! This Beautifully Maintained Property Features 3 Spacious Bedrooms, 3 Bathrooms, And A Bright, Open-Concept Layout Perfect For Entertaining. $$$ Spent On Renovation. The Updated Kitchen Boasts Quartz Countertops, Backsplash And A Breakfast Area. Enjoy Laminate Flooring Throughout, A Cozy Living Space Overlook The Frontyard, And A Walkout To A Private Deck, Fenced Backyard. Finished Basement With Separated Entrance And 3 Pcs Washroom. Add A Kitchen And Partition Walls To Create A Rental Suite For Extra Income. Conveniently Located Near Schools, Parks, Transit, And Shopping. A Must-See! (id:26049)
19 Robert Grundy Road
Markham, Ontario
Welcome to luxury living at 19 Robert Grundy - located in one of the most desirable neighborhoods of Cachet Markham. Spacious 3383 square feet on the main and second floor while another 1691 square feet of unfinished basement awaits your personal touch. There are 5 bedrooms with 4 washrooms (plus rough in for a 5th washroom). Enjoy carpet free living throughout the house. This home is ready for your personal touches to move in and enjoy. The main level is an open concept living room, dining room and den with 9-ft ceilings that create a spacious feel throughout the main living areas. The open kitchen is ideal for family cooking together, featuring cabinets that match the pantry, stainless steel appliances and a breakfast area ideal for entertaining family and friends. The main floor family room has a gas fireplace and a walk out to the fully fenced and private backyard. The oversize primary bedroom offers a complete sitting area, walk in closet and 5-pc ensuite. The other 4 bedrooms are generously sized with semi ensuites and natural light from the large windows. Nestled in a fantastic location just steps away from top-rated schools, parks, shopping, and offering quick access to Hwy 404, this home combines convenience with community living. (id:26049)
108 Ozner Crescent
Vaughan, Ontario
Welcome to this beautifully maintained, spacious home in the heart of desirable Vellore Village! Offering thoughtfully designed living space, this 4-bedroom gem is perfect for families and entertainers alike. The expansive primary bedroom features a luxurious ensuite with a soaker tub and separate shower. Enjoy the bright, open-concept main floor with a large kitchen and walkout to a generous backyard-perfect for summer BBQs and family fun. Situated on a large lot in a quiet, child-safe crescent, this home includes 3 parking spaces and is just minutes from Vaughan Cortellucci Hospital, Canada's Wonderland, GO Transit, shopping, schools, parks, and all amenities. Easy access to Highways 400 & 407 makes commuting a breeze. (id:26049)
212 - 9582 Markham Road
Markham, Ontario
Welcome to Unit 212 at 9582 Markham Road, a charming 1-bedroom plus den condo in the heart of Markham. This delightful 670 sq ft residence offers a perfect blend of comfort and convenience, ideal for first-time homebuyers. The versatile den can serve as a home office or an additional bedroom, adapting to your needs. The open-concept living area extends to a private balcony, providing a cozy outdoor retreat. Residents enjoy access to a range of amenities, including a fitness centre, party room, pool, hot tub, and 24-hour concierge service, enhancing your living experience.Situated in a family-friendly community, this condo is surrounded by top-rated elementary and secondary schools. You'll appreciate the proximity to local shops, diverse restaurants, parks, trails, the hospital, community centre, library, public transit, and major highways, making daily life both convenient and enjoyable. Embrace the opportunity to make this welcoming condo your new home! (id:26049)
401 - 7460 Bathurst Street
Vaughan, Ontario
Welcome to Promenade Towers! This rarely offered unit offers open concept living with an eat-in kitchen, ensuite laundry and large primary bedroom. Natural light fills the space and the bedrooms with floor to ceiling windows, complete with custom fitted blinds for privacy. Located steps to the Promenade Mall in an established neighbourhood, this 2 bed, 2 bath is within walking distance of public transit, library, grocery stores, places of worship, parks & more. Amenities, include a gated entrance with 24-hour security, an outdoor pool, a fitness room, a tennis/pickleball court, a squash court, a sauna, a party room, meeting room, rec room, and a guest suite. Monthly maintenance fee includes heat, hydro, water, central air conditioning, internet, cable and alarm system. (id:26049)
30 Guardhouse Crescent
Markham, Ontario
Welcome to this Stunning Minto-Built Freehold Townhome in the Highly Sought-After Angus Glen Area! Featuring a Rare Double Car Garage and a Functional 4 Bedroom, 4 Bathroom Layout Including an Upgraded Main Floor Bedroom with Private Ensuite, Perfect for Guests or In-Laws. Beautifully Appointed with 9 Smooth Ceilings, Pot Lights, LED Fixtures, Hardwood Flooring on Main , and Direct Garage Access. The Modern Kitchen Boasts Quartz Countertops, Porcelain Backsplash, Oversized Centre Island Ideal for Everyday Living and Entertaining. Enjoy Outdoor Gatherings on the Spacious 536sqft Rooftop Terrace. Prime Location! Steps to Top-Ranked Pierre Elliott Trudeau High School, Buttonville Public School, Montessori & French Immersion Programs. Close to Angus Glen Golf Club, Parks, Trails, Supermarkets, Village Grocer, Main Street Unionville, Community Centres, and Minutes to Highways 404, 407. (id:26049)
163 Pleasant Boulevard
Georgina, Ontario
Wow! This is the one you have been waiting for! This stunning 4-bedroom, 4-bath home with a 2-car garage sits on a rare 53x150 ft lot and was newly built in 2019 with quality craftsmanship in and freshly all over repainted in 2025. Featuring a spacious open-concept layout, the main level boasts hardwood and ceramic flooring and a brand-new Quartz kitchen countertop (2025), seamlessly flowing into the dining area, living room, and family room perfect for entertaining and family gatherings. A convenient powder room completes the main level. Upstairs, you'll find 4 generous bedrooms and 3 full bathrooms, including a luxurious primary suite, plus a second-floor laundry room for added convenience. The unfinished basement offers endless possibilities for customization.Situated on an exceptionally deep and private lot, mature trees provide both shade and privacy without compromising natural light. Nestled on a quiet and exclusive street, this home is an ideal choice for families. Just minutes from schools, parks, shopping. Just A Short Walk To Lake Simcoe & Marina. Close To Amenities & Hwy 404 For Easy Commute. A Must See! (id:26049)
24 Rainbow Drive
Vaughan, Ontario
This brand-new, modern 4 bedroom,4-bathroom home offers a fantastic opportunity for those seeking luxury and convenience. With approximately 2,654 sq. ft. of above-grade living space with huge principal rooms, this property is perfect for families who appreciate both style and function. The home features a spacious walk-up basement with a separate entrance, and potential for a 1-bedroom suite complete with a kitchenette, 3-piece bath, separate laundry, and an open-concept design perfect for guests, in-laws, or potential rental income or as you please. Inside, the open-concept high ceiling layout flows seamlessly between the great room, dining, and kitchen areas, making it ideal for entertaining. The large backyard provides ample space for outdoor activities, while the homes sleek modern exterior and well-maintained landscaping will give it incredible curb appeal. Located in a prime area of Woodbridge with easy access to major highways, public transit, great schools, airport, shopping, churches, and all necessary amenities, this home offers the best of convenience and comfort. Don't miss out on this fantastic opportunity to own a stunning modern home in a highly desirable neighborhood! This home can be turnkey within a few weeks. Not to be missed! **EXTRAS** beautiful plank flooring, pot lights; gorgeous cathedral ceilings and walk in closet in Primary BR and primary ensuite; each bedroom has bathroom and large closets; (id:26049)
18 - 8 Sayers Lane
Richmond Hill, Ontario
This rare south-west facing corner unit is a standout, offering approx. 1,373 sq.ft. of bright, well-designed living space perfect for young professionals and growing families. The open and inviting layout features 2 generously sized bedrooms, 3 full bathrooms, 9' smooth ceilings, and a modern kitchen with quartz countertops, and stainless steel appliances. Enjoy nearly 450 sq.ft. of private outdoor space, including two balconies and an incredible 342 sq.ft. rooftop terrace with a gas BBQ rough-in. Whether you're enjoying the morning sun, working from home, or hosting weekend get-togethers with friends and family, this rooftop is your go-to spot for relaxing and entertaining. With large windows bringing in tons of natural light and relatively open views, the home is spacious and airy. You'll also love the convenience of a built-in private garage with its bonus storage space. Just steps from Yonge Street, you're close to transit, parks, Bond Lake, Wilcox lake, top-rated schools, trails, shops, restaurants, and places of worship everything you need in a family-friendly, walkable neighborhood. A rare opportunity that delivers space, sunlight, and location this is modern townhome living done right. (id:26049)
332 Doak Lane
Newmarket, Ontario
Absolutely Stunning, Upgraded and Well Maintained Townhouse in Most Desirable and Family Friendly Enclave In Gorham-College Manor, Newmarket. Upgrades include Hardwood Floors (2nd Floor 2025), Pot Lights (Main 2021, 2nd Floor 2025), Freshly Painted (2025), Newer Washer and Dryer (2021), Smart Thermostat. This Gem Features Practical Layout with Open Concept Kitchen and a Large Island, a Family Size Breakfast Eat-in Area, Walking onto a Private Backyard. Oak Staircase to Second Floor. Primary Bedroom with Large Walk-in Closet and A 5-Piece Ensuite with a Stand Shower. Laundry Room with Shelves Conveniently Located on 2nd Floor. A Cozy Finished Basement with High Ceiling, Large Window, Broadloom and a Rough-in Plumbing for Bath and a Specious Cold Room. Close to Great Schools, Costco (under construction),Magna Centre, Hospital, Fairy Lake and Wesley Brook Conservation Area. Yet a Few Minutes Drive to 404, Go Train, Shops, etc. (id:26049)
157 Kenneth Rogers Crescent
East Gwillimbury, Ontario
The Perfect 4 Bedroom 4 Bathroom Detached Home* W/9' Ceiling on Main * Double Driveway W/No Sidewalk * Grand Entrance w/ Front Office or Den * Grand Formal Dining Rm W/ Butler's Pantry * Upgraded By Builder Custom Kitchen w/ Granite Countertop, Built in Appliances, Gas Stove, Granite Backsplash & LG Centre Island w/ View of Family Room* W/O to Back Yard From You Breakfast area * Spacious Family Rm w/ Gas Fireplace to Relax* Massive Primary Room W/ Lg Walk in Closet & Grand Pc Double Vanity 5 pc Ensuite * Grand 2nd & Third Br W/ Jack & Jill 3 PC Bath + A 4th Br w/ Private 4pc Bath * All this Close to Hwy 404 2min * New Developed Family Community In East Gwillimbury W Construction Of A 76 Million New Health & Active Living to be completed in 2025 * New Public Elementary School Under Construction W/ Parks and Fields All around. Prime Location close to Go Station, Upper Canada Mall, Biking Trails, South Lake Hospital, Ontario Walking Trails and More. (id:26049)
120 Lewis Honey Drive
Aurora, Ontario
Welcome to Aurora's most prestigious neighborhood! Nestled steps away from every imaginable amenity, this brand-new single-family home is the epitome of luxury and convenience. Offering a stunning 4-bedroom layout, this home is designed to impress and cater to all your needs. As you drive up, you'll appreciate the ample parking space with a 2-car garage and a 2-car driveway. Step inside, and you'll be greeted by the elegance of hardwood floors that flow seamlessly throughout the home. The heart of this residence is its large, chef-inspired kitchen, perfect for culinary enthusiasts and family gatherings. One of the standout features of this home is the separate entrance, which provides the flexibility for a future apartment rental or an in-law suite. This thoughtful design ensures privacy and convenience for extended family or potential tenants. Moreover, this home is backed by a 7-year Tarion warranty, giving you peace of mind with your investment. The main floor boasts impressive 10-foot ceilings, while the second floor features 9-foot ceilings, enhancing the spacious and airy feel of the home. Fully customized by an award-winning builder, every detail has been meticulously crafted to offer the highest quality of living. Don't miss the opportunity to make this exceptional property your new home. We invite you to experience firsthand the unparalleled lifestyle that awaits you in Aurora! ** This is a linked property.** (id:26049)

