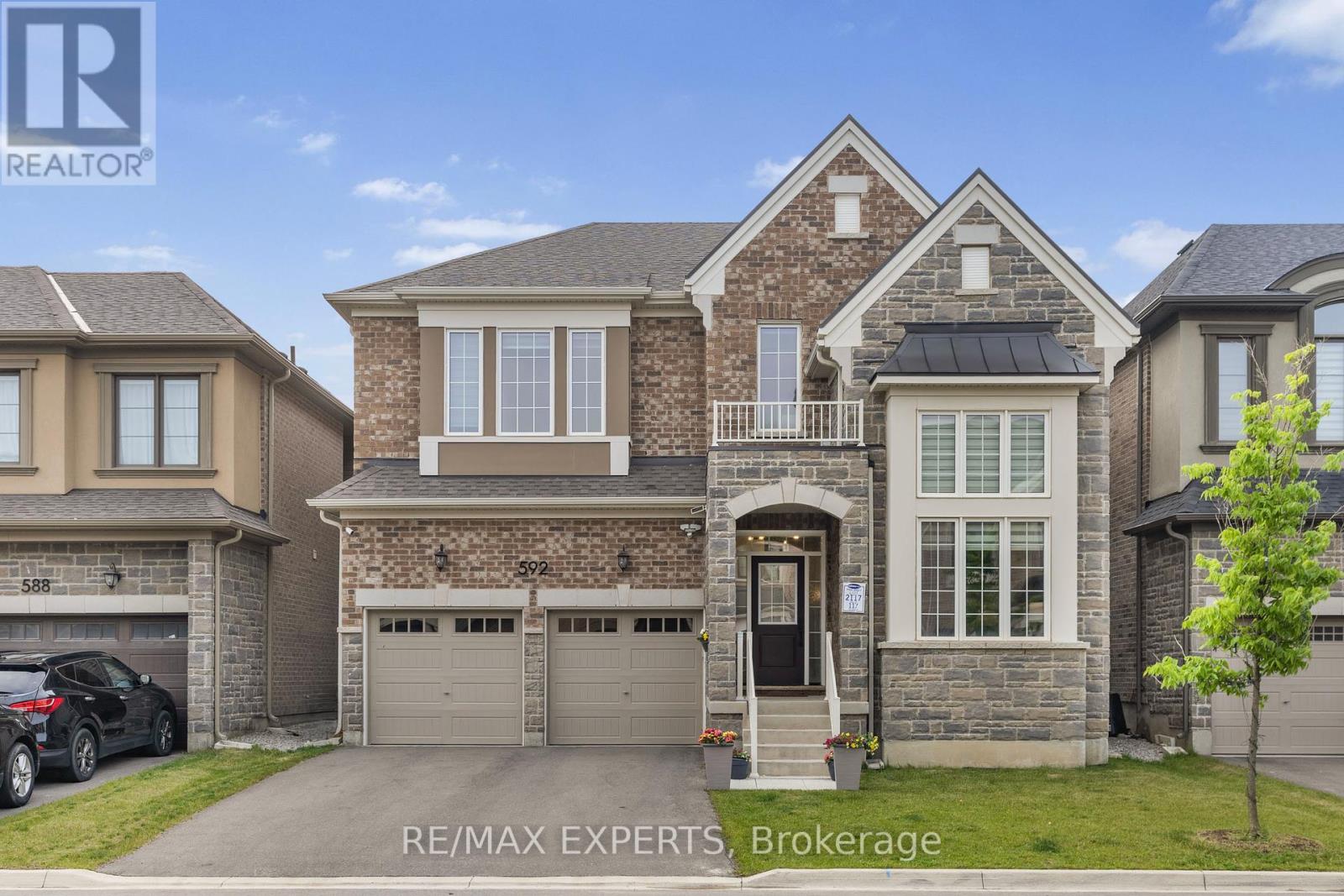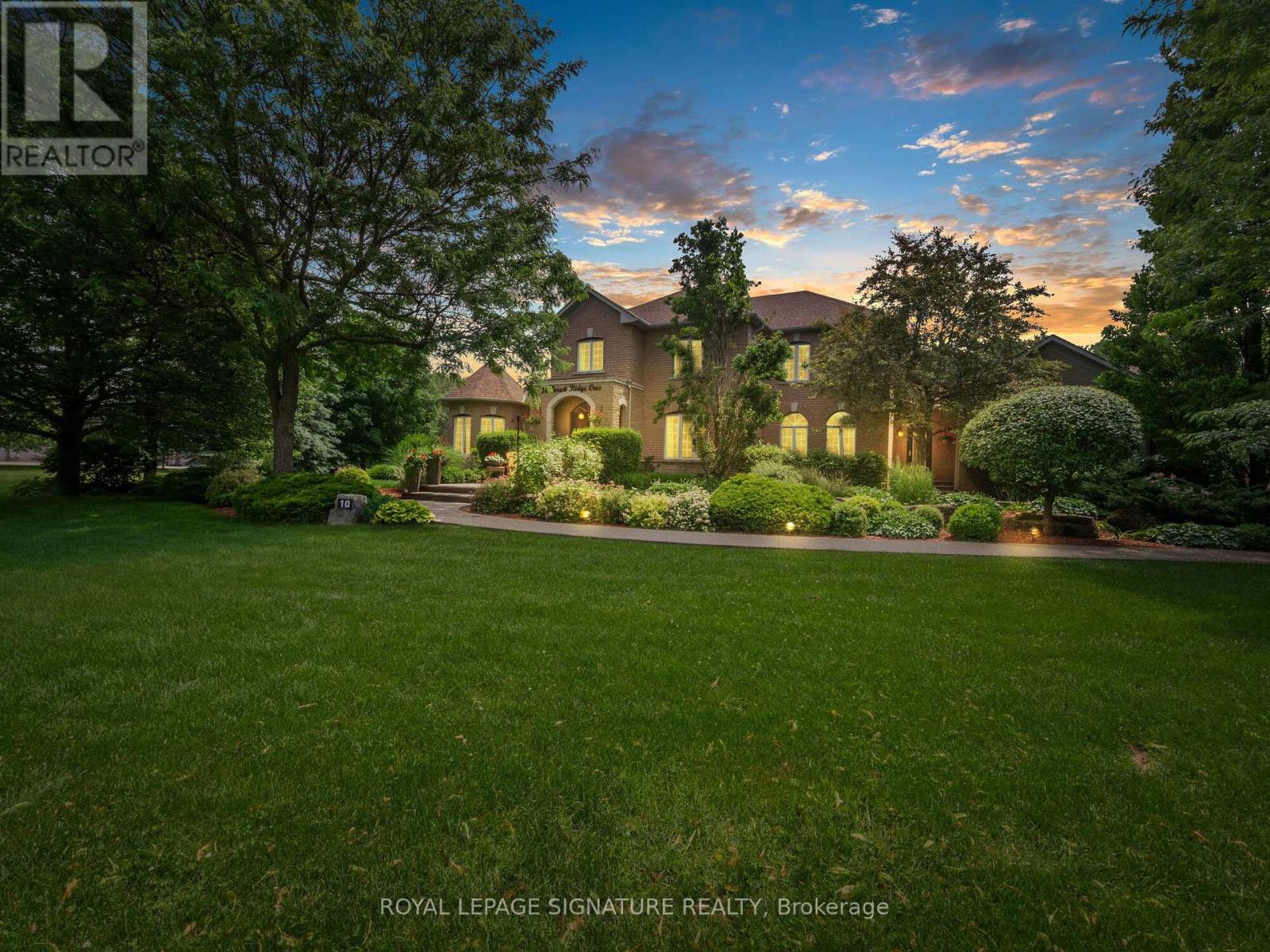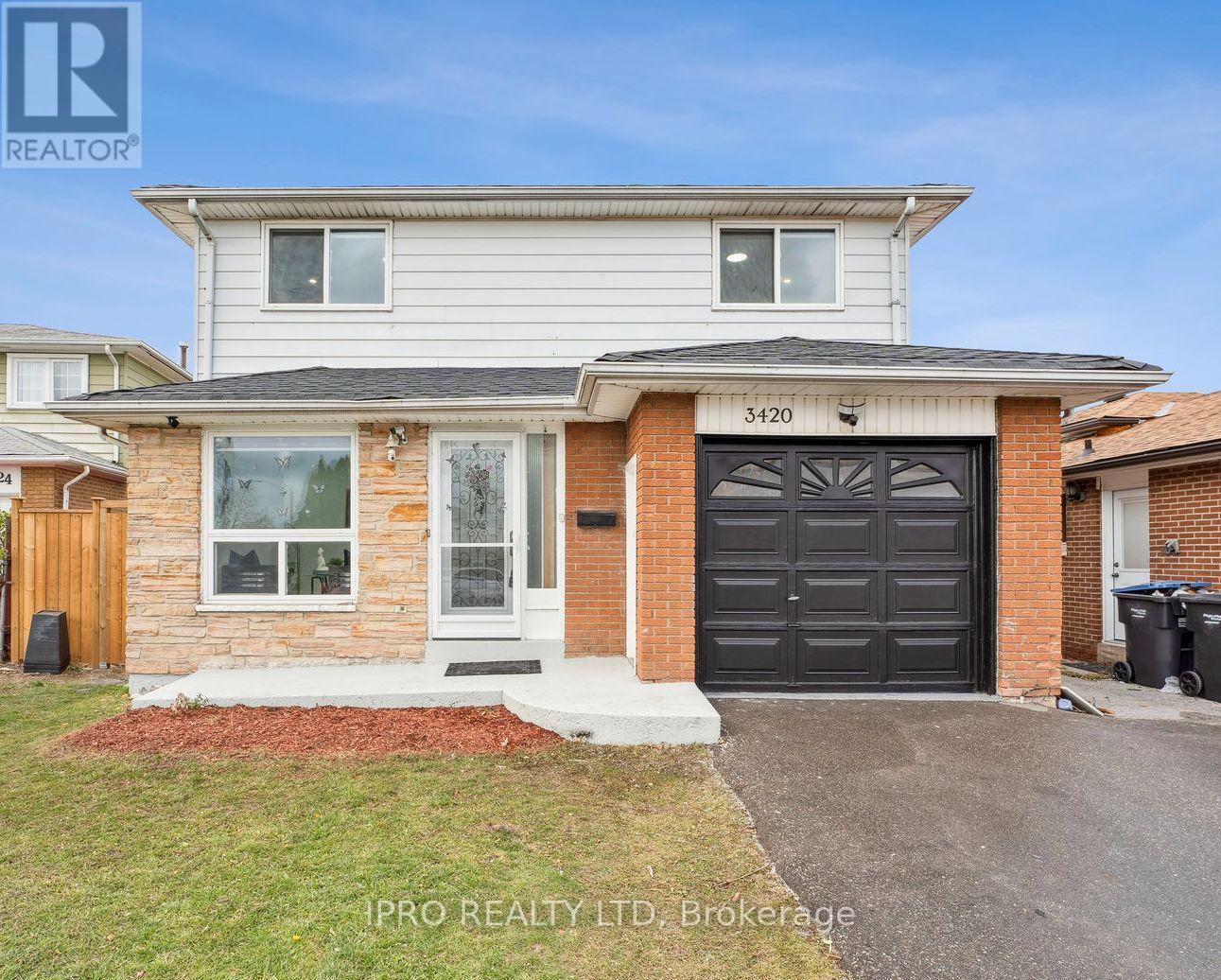2362 Sinclair Circle
Burlington, Ontario
Fully Renovated 3+1 Bedroom Back Split on a Premium Corner Lot in Brant Hills A fantastic opportunity to own a beautifully updated home in one of Burlingtons most established and family-friendly neighbourhoods. This sun-filled 4-level back split sits on a generous corner lot and features soaring 11-foot ceilings on the main floor, creating a bright and airy living space. Renovated from top to bottom with quality finishes, the home offers a spacious living and dining area, and a large eat-in kitchen designed for everyday comfort and entertaining. Upstairs, the oversized primary bedroom features a sleek ensuite bathroom, along with two additional bedrooms and a stylish main bath. The walk-out lower level provides excellent versatility with a generous family/media room, fourth bedroom, two-piece bathroom, and a massive storage room. A double-car garage and mature lot add to the homes appeal and functionality. Ideally located in sought-after Brant Hillsclose to top-rated schools, parks, trails, shopping, transit, and major highwaysthis home is move-in ready and not to be missed. (id:26049)
49 Kirkhaven Way
Brampton, Ontario
Fully upgraded detached House with 2527 Sqft Living area , above grade . In the most desired neighbourhood of Brampton . Lots of Upgrades . Freshly Painted, Fully Upgraded 4 Br/ 4Wr + 2 Bd . 4 spacious bedrooms. Primary Bedroom has a Large walk-in closet . Finished Basement Apartment With cherry on cake is the Separate Entrance to the basement, Located In The Most Desired Community Of Brampton. Beautiful Kitchen With Granite Counter Tops, Center Island & B/I Stainless Steel Appliances (Brand New Stove , Brand New Fridge, Brand new Dishwasher). Basement hallway and living area flooring 2025, Renovated basement washroom 2025. Living/Dinning/Family. Main Features Include: Double Door Entry,Oak Staircase,Grand Foyer,Hardwood Floor on main , Kitchen upgraded with laminate Flooring 2025. 9Ft Ceilings,Crown Molding, Pot Lights,Fire Place,Spacious Bed Rooms, Balcony,Backyard Patio & 2 Car Garage . Enjoy your summer with family in your beautiful backyard with newly built deck 2025 . (id:26049)
731 - 2343 Khalsa Gate
Oakville, Ontario
Welcome to this spacious 962 SQFT and well-designed 2 Bedroom + Den, 2 Washroom unit located on the 7th floor, offering a clear and unobstructed southeast view that reaches Lake Ontario and brings in natural light all day. This open-concept layout features approximately 9-foot smooth ceilings and thoughtfully selected finishes throughout. The kitchen is equipped with stainless steel appliances, white shadow granite countertops, subway tile backsplash, 39" upper cabinets, and under-cabinet lightingideal for everyday cooking and entertaining. The living and dining areas flow seamlessly, finished with modern laminate flooring, Zebra blinds, and pre-wired for wall-mounted TV. The den offers a flexible space for a home office, reading nook, or extra storage.The primary bedroom includes a walk-in closet and a private ensuite with a glass shower and premium ceramic tile. The second bedroom is bright and well-sized, with a full bathroom nearby. Additional features include a stacked washer and ventless dryer, mirrored closet doors, USB charging outlets, and Ecobee Smart Thermostat with Alexa. Step out onto the balcony for fresh air and a clear southeast view.Includes one parking and one locker. Tarion Warranty included, as this is a brand new unit.Located in a modern smart building with keyless entry, free internet, and full connectivity. Enjoy resort-style amenities: gym with Peloton bikes, rooftop lounge, pool/spa, pickleball court, golf simulator, BBQ areas, media/games room, work/share space, car wash, pet wash station, and access to 200 km of scenic trails.Property Taxes not assessed yet. (id:26049)
2453 Grand Oak Trail
Oakville, Ontario
Welcome to this beautiful home in the sought-after area of Westmount. A beautifully maintained family home with a practical layout. This 3-bedroom and 4-bathroom house with a finished basement covers all the ground for a comfortable living. Upon entry, one is welcomed into a luminous living room, combined with a dining area. The open-concept layout is enhanced by abundant natural light and practical upgrades, featuring a well-laid kitchen with a center island and a breakfast area overlooking the backyard, which is perfect for entertaining in the summer. The second level greets you with the primary suite, which serves as a private retreat by offering generous square footage, a big walk-in closet, and an Ensuite. Two more good-sized bedrooms and one more Full wash complete this level. Stairs are broad and well-paced. The basement boasts a Recreation area, full bath, laundry facilities, and storage space. Inside, Entry to the garage and a beautifully paved driveway add to the value of the house. In addition to its impressive interior features, the residence benefits from its proximity to parks, School, Public transport and more. (id:26049)
65 Yardley Crescent
Brampton, Ontario
Welcome to 65 Yardley Crescent a beautifully upgraded 4-bedroom semi-detached home with a registered 2-bedroom legal basement apartment, offering exceptional rental income potential! This stunning property showcases brand-new laminate flooring, fresh neutral paint throughout, a newly renovated powder room & main bathroom with stylish vanities, plus elegant new stair railings with pickets and modern light fixtures that add a touch of contemporary charm. Enjoy a spacious and sun-filled layout featuring a double door entry, large living and dining areas, and a generously sized primary bedroom complete with a walk-in closet and a luxurious 5-piece ensuite. All bedrooms are bright and well-sized, perfect for family living. The legal basement apartment offers a separate entrance, 2 bedrooms, a full kitchen, recreation room, and private laundryi deal for rental income or extended family living. This second unit is fully registered with the City of Brampton, providing peace of mind and investment security. Additional features include an extended driveway with space for 3-car parking, and a fantastic location: just 1 minute walk to Jean Augustine Secondary School, steps to Andrew McCandless Cricket Ground, and only 5 minutes to Mount Pleasant GO Station. Close to parks, top-rated schools, public transit, and all essential amenities.An incredible opportunity for first-time home buyers, growing families, or savvy investors don't miss out on this move-in-ready gem in a thriving, family-friendly neighborhood! (id:26049)
28 - 2200 Glenwood School Drive
Burlington, Ontario
Attention First Time Buyers!! Rare Opportunity!!! Quiet End Unit Townhouse!!! Ready to Move-In. Easy Access to QEW & 403, Minutes to Burlington Go Station and Public Transit. Thousands Spent on Brand New Modern Renovations. Brand New Light fixtures, Vinyl Flooring on Ground & 2nd floors. Brand New 4 pc Bathroom Vanity, Shower with Deep Soaking Tub. Brand New 2pc Powder Room. Brand New Kitchen with Stylish White Cabinet, Countertop, and Ceramic Backsplash. Brand New Appliances: Stainless Steel Fridge, Stove, and Exhaust Fan with Direct Venting Outside. Freshly Painted Throughout. Direct access to Garage. Updated Wood-burning Fireplace. Open Space Basement - Great Potential. Freshly Painted Basement Floor. Don't Miss This Fabulous Townhouse in a Sought-After Community. (id:26049)
1474 Kovachik Boulevard
Milton, Ontario
Your Dream Home Awaits! Welcome To This Stunning Detached Double Car Garage Home In The Desirable Walker Community Offering Over 3500 Sqft Of Exquisite Living Space And The Perfect Blend Of Luxury, Functionality, And Income Potential.This 4+2 Bedroom Plus A Studio Rental, 6-Bath Beauty Features A Thoughtfully Designed Legal Basement Apartment With A Separate Entrance Ideal For Multi-Generational Living Or Rental Income (Currently Earning $2800/Month Rental Income From Existing Tenants). The Basement Is Divided Into 2 Portions: A 2-Bedroom Unit With Stainless St Appliances (Including D/W), Quartz Countertops, Full Bath, Separate Laundry; An Additional Studio Suite With Wet Bar And Full Washroom Perfect To Use As Owner Portion Or An Extra Rental Opportunity. The City Assigns A Separate Basement Address For Easier Mail Delivery And Emergency Access Without Disturbing The Main Floor Residents. The Main Level Impresses With Soaring 9Ft Ceilings, Hardwood Floors, Designer Wainscoting And Accent Walls, Pot Lights, And A Dedicated Office Space Ideal For Todays Work-From-Home Lifestyle. The Gourmet Kitchen Boasts Upgraded Cabinetry, Crown Moulding, Bosch Stainless Steel Appliances, And Quartz Counters. Separate Living And Family Rooms Offer Ideal Space For Entertaining And Cozy Evenings With A Gas Fireplace. Upstairs, Four Spacious Bedrooms Include A Primary Suite With A huge Ensuite Featuring A Frameless Glass Shower. Additional Jack And Jill Baths And An Upgraded Laundry Room Add Modern Convenience.Builder-Upgraded Grading Ensures Perfect Elevation With No Drainage Issues Enhancing Both Curb Appeal And Peace Of Mind. Other Upgrades Include Central Humidifier, Security System Wiring, Pot Lights Throughout Main Floor And Basement, And Five-Car Parking.This Is A Rare Opportunity To Own A Truly Versatile Home In A Vibrant, Family-Friendly Neighborhood Close To Top Schools, Parks, And Amenities. Move In And Elevate Your Lifestyle This Is The One You've Been Waiting For! (id:26049)
14432 Danby Road
Halton Hills, Ontario
Stunning 4-Bedroom Detached Home with 5 Washrooms & a 2 Bedroom Basement Apartment in Georgetown South! Over 3,000 Sqft of beautifully upgraded living space in this turn-key detached home, located in the highly sought-after Georgetown South community. The private, landscaped backyard features mature trees, a large shed, gazebo, stone patio, and flower beds perfect for entertaining or unwinding. The exposed concrete 3-car driveway extends to the rear of the home, offering ample parking and easy access. Curb appeal shines with detailed front landscaping and an embedded flower bed beside the driveway. Inside, enjoy an open-concept layout flooded with natural light and pot lights throughout. The chefs kitchen boasts built-in Jenn Air appliances, quartz countertops and backsplash, two-tone cabinetry, under-cabinet lighting, and a massive 4x8 island. The spacious family room features a custom electric fireplace. Upgraded 6-inch hardwood flooring runs throughout all bedrooms and common areas. The 2-bedroom basement apartment has a separate entrance, new laminate floors, a full kitchen, plus 2 bedrooms ideal for rental income or extended family. Over $150,000 spent in upgrades!!!!!! Walking distance to top-rated schools, grocery stores, restaurants, and coffee shops. Luxury, functionality, and location all in one. Just Move-In & enjoy!! (id:26049)
592 Boyd Lane
Milton, Ontario
Exceptional 5-bedroom, 4-bath executive home, located in the sought-after Walker neighborhood just minutes from the Niagara Escarpment and the upcoming Milton Education Village, home to Conestoga College & Wilfrid Laurier University. Perfect for families with older kids looking to upsize while staying close to campus, cutting down on dorm expenses. This 3-year-old, 3,000 - 3500 sq ft residence blends timeless elegance with modern function. Featuring premium finishes throughout chefs kitchen with built-in high-end appliances, waterfall quartz island, stacked cabinetry, butlers pantry, and oversized patio doors creating a seamless indoor-outdoor flow. Spa-like bathrooms with quartz counters, premium tile and hardwood, motorized blinds in key areas, and soaring 20 ceilings in the family room deliver both scale and sophistication. Includes with an English manor exterior featuring brick and stone finishes & legal side entrance to a large basement ready for custom finishing. No sidewalk, ample parking. A refined and future-ready home offering unmatched space, design, and location. (id:26049)
10 Forest Ridge Crescent
Halton Hills, Ontario
SHOW STOPPER In Ballantry Estates!! Backyard Oasis With A 20 x 40' Inground Salt Water Heated Pool With Waterfall, Stamped Concrete Surround, Cabana With TV, Wrought Iron Fence Around Pool, Large Custom Pergola, Aggregate Cement Patio & Walkways, 30 Zone Programmable Wifi Enabled Inground Sprinkler System With Numerous Drip Lines For Easy Maintenance Of Your Potted Plants, 4 Gas Line Hookups For BBQ and Fire Features, This Gorgeous Home Features A Stunning Massive Renovated Kitchen W/12' Island, Quartzite Counter Top & Breakfast Bar, Built In Appliances, Stainless Wall Oven, 2nd Convection Wall Oven / Microwave, Counter Depth Fridge W/Panel, Dishwasher, Loads Of Drawers, Marble Backsplash, Separate Servery / Coffee Bar And A Formal Open Concept Dining Room, Main Floor Sunken Laundry Room With Backyard & Garage Access. Enjoy Movie Night In The Large Main Floor Family Room W/Stone Accent Wall Or Head Over For Some Down Time In The Beautiful Living Room W/Crown Moulding And Stunning Zen Like Backyard Views. There Is A Main Floor Office For Your Business Activities And A Large Secondary Office In The Basement If You Need A Quiet Space. Enjoy 4 Generous Bedrooms W/The Primary Bedroom Featuring A 4 Pc Ensuite, Walk In Closet And Hand Scraped Hardwood. This 3200 Sq Ft Above Grade Beauty Has A Long List Of Features Including Upgraded Baseboards & Trim, Hand Scraped Hardwood, Professionally Landscaped 2.19 Acre Yard, 3 Car Garage, 4 Bedrooms, 3 Baths, Pot Lights, Phantom Screens On 3 Exterior Doors, Upgraded Door Hardware, Owned Tankless Hot Water Tank, Water Softener, Reverse Osmosis & Water Filtration System, Heat Pump, Loads Of Parking......The List Goes On Please See Attached List Of Features. THIS HOME IS NOT TO BE MISSED!!! (id:26049)
3420 Monica Drive
Mississauga, Ontario
Discover Stylish Living In This Beautifully Renovated Home, Ideally Located In One Of Mississaugas Most Sought-After Neighbourhoods! This Move-In Ready Property Features 4+2 Bedrooms And 3 Full Bathrooms, Perfect For First-Time Buyers, Investors, Or Growing Families. With A Thoughtful Layout And Quality Finishes, It Offers The Ideal Blend Of Modern Style And Everyday Comfort. The Main Floor Boasts A Bright, Open-Concept Kitchen With Stainless Steel Appliances, Gas Stove, Quartz Countertops, Sleek Cabinetry, And A Spacious Island Flowing Seamlessly Into The Family Room And Breakfast Area. A Separate Living Room And Main Floor 3-Piece Bathroom Add Extra Functionality. Upstairs Features Four Spacious Bedrooms With New Vinyl Flooring, Large Windows, Ample Closet Space, Stylish Baseboards, Modern Lighting, And An Updated 3-Piece Bathroom. Professionally Painted With Pot Lights On Both Levels, The Home Exudes Elegance Throughout. The Fully Renovated Basement, With A Private Entrance Through The Garage, Offers A Generous Living Area, One Bedroom, A Den, A New Kitchen, And A Renovated Bathroom Ideal For Extended Family Or Guests.Outside, Enjoy Great Curb Appeal, Parking For Five Vehicles, A Fully Fenced Backyard, Semi-Covered Patio, And Two Garden Sheds For Extra Storage. Recent Upgrades Include A Newer Roof, One-Year-Old Furnace, New Rental Hot Water Tank, And Updated Light Fixtures. !! Prime Location !! Just Minutes From Top-Rated Schools, Major Highways, Pearson Airport, Hospitals, Shopping Centres, Grocery Stores, Golf Courses, Community Centres, And Places Of Worship.Dont Miss This Rare Opportunity Schedule Your Private Tour Today! (id:26049)
7 Lady Gwillim Avenue
East Gwillimbury, Ontario
Welcome to this gorgeous super clean detached brick home located in a quiet sought-after family friendly neighbourhood community*** Featuring approx. 2,352 SF of living space above grade, premium 110 feet deep lot, energy star home, grand front archway, 19-foot ceiling for foyer AND 4+1 bedrooms and 4 bathrooms*** Bright open-concept main floor boasts 9-foot ceiling, hardwood & ceramic flooring, stairs with iron pickets, comfortable living & dining spaces and Family room featuring a cozy gas fireplace, AND laundry area with direct access to garage*** Modern kitchen features decorative backsplash, S/S appliances, sleek cabinetry, granite countertops AND a huge centre island for breakfast with a direct access to the fully fenced backyard*** Upstairs, primary bedroom features a large walk-in closet and 4-piece ensuite with a soaker tub & a separate shower with a glass door. Additional 3 bedrooms are generously sized and complemented by a 4-piece full bath*** Professionally finished basement (2022) offers a large recreation room, 1 bedroom AND a luxury 2-piece bathroom*** Outside, enjoy a private backyard great for BBQs, gardening and simply unwinding after a long day*** Steps to Yonge Street putting you within walking distance to schools, Costco, grocery stores, restaurants, parks, trails and transit. (id:26049)











