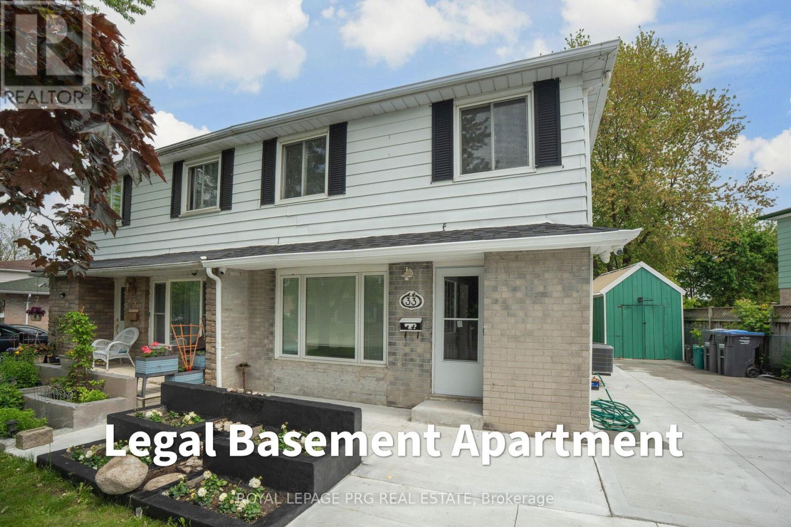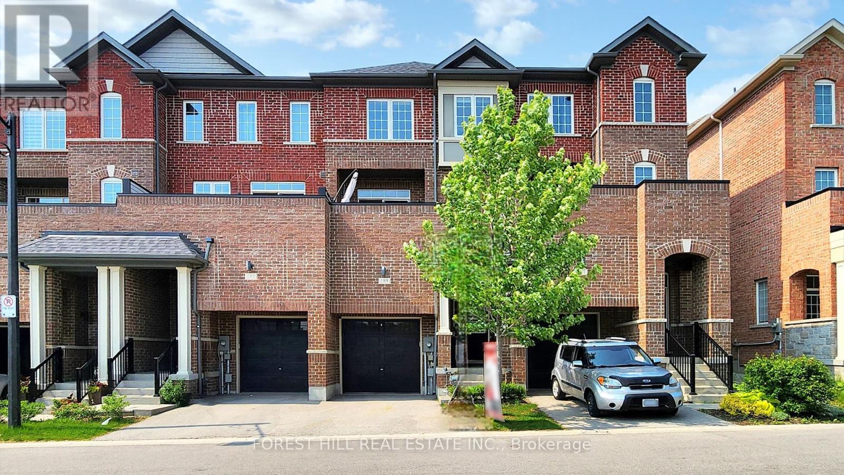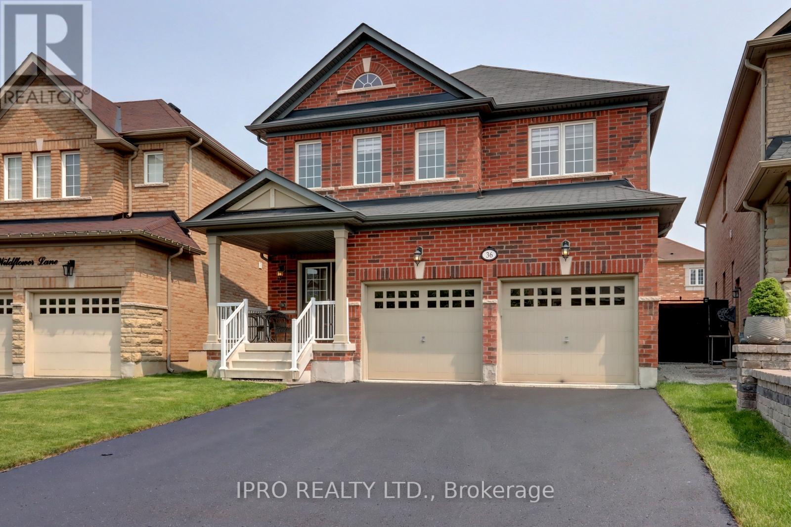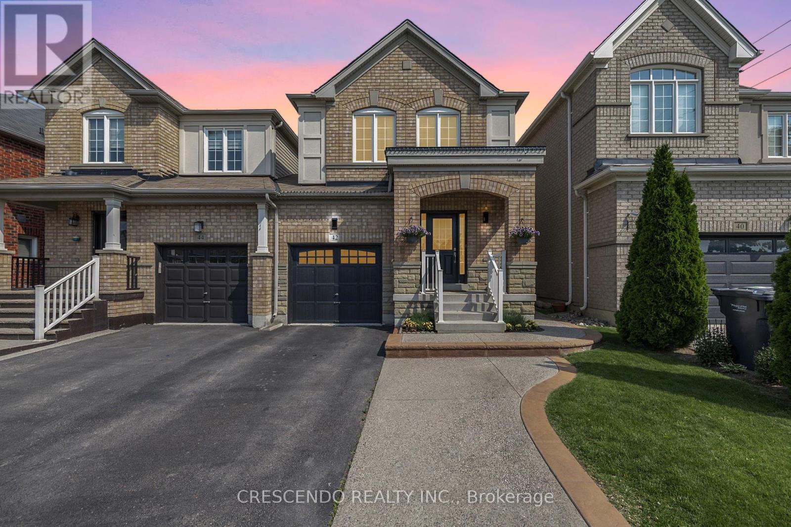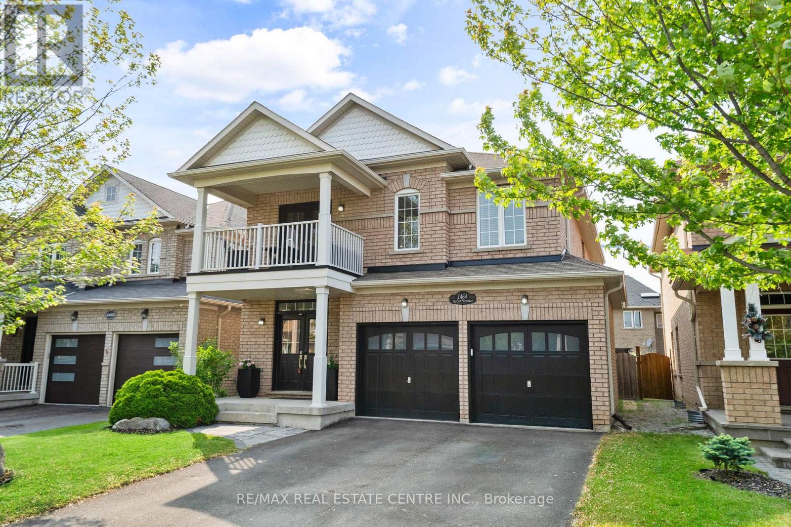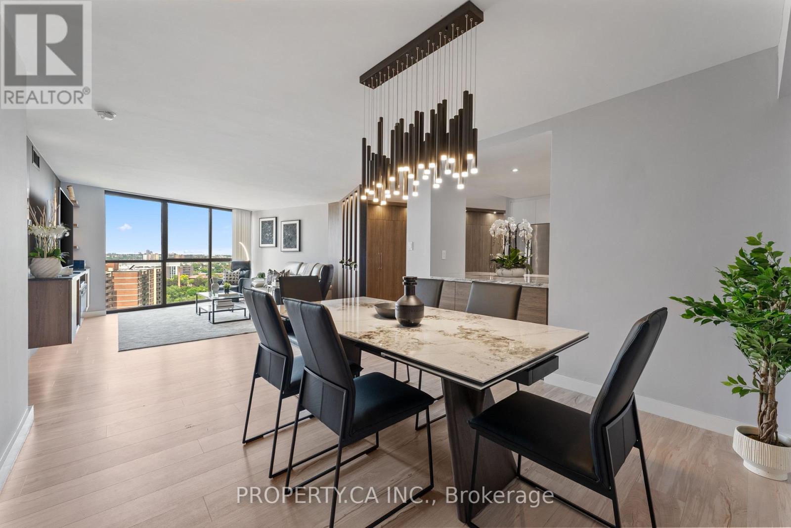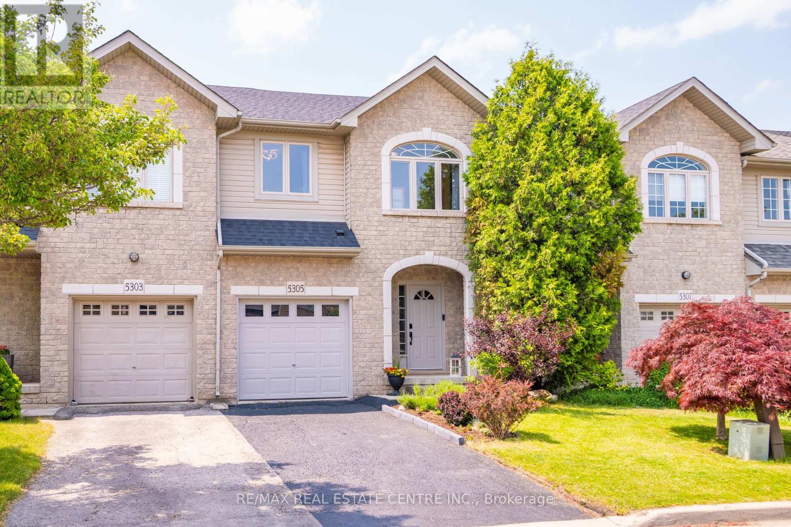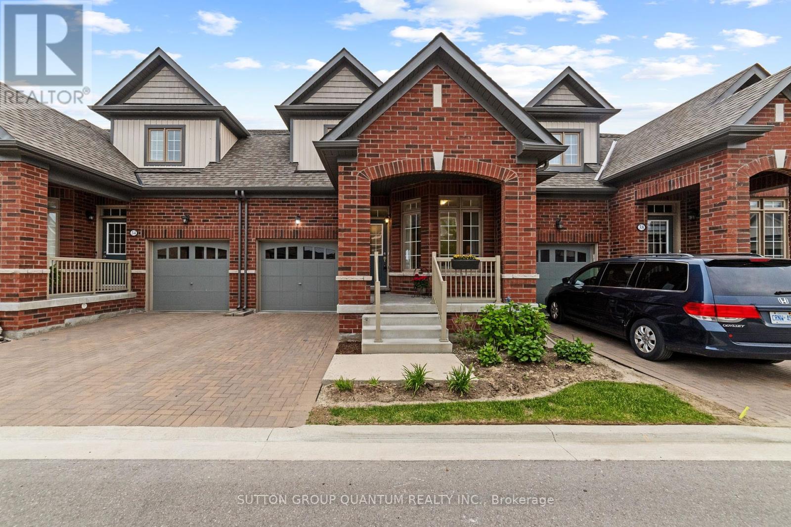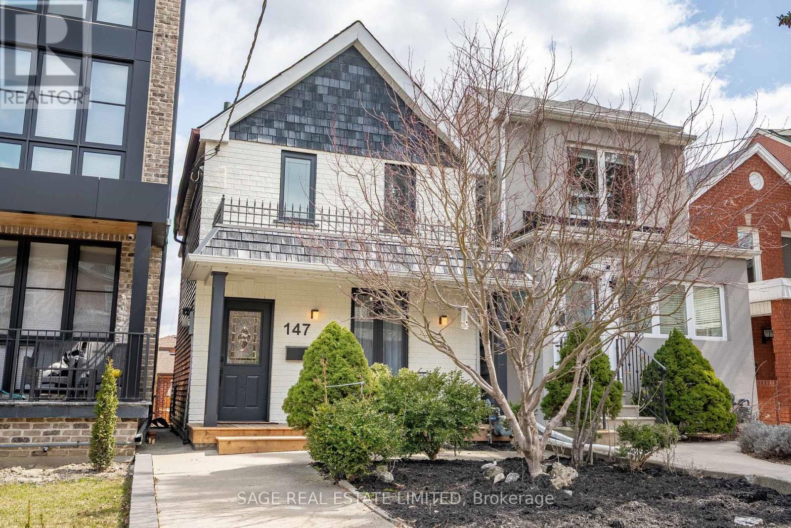1496 Clinton Court
Burlington, Ontario
Welcome to your dream home on a quiet, family-friendly court in Burlingtons sought-after Palmer community featuring a rare oversized pie-shaped lot and a resort-style backyard with a stunning Pioneer saltwater pool and abundant privacy. This beautifully updated 4-bedroom 3-bath home offers the perfect blend of family comfort and outdoor living. Whether youre hosting backyard gatherings or watching the kids play safely out front, this home delivers the lifestyle youve been looking for. From the charming curb appeal and lush perennial gardens to the Muskoka-like backyard oasis with professional landscaping, stone retaining wall, stone patio, and brand-new pool liner, every detail has been thoughtfully planned and maintained. The solar/radiant heated pool benefits from ideal western exposure, giving you more sun and lower operating costs. A gazebo-covered deck offers the perfect place to relax. Inside, the open-concept living/dining area features rich hardwood, crown moulding, and a sun-filled bay window. The kitchen offers stainless steel appliances, cork flooring, ample cabinetry, a built-in desk, coffee bar, and walkout to the backyard. A 2pc bath and garage entry complete the main level. Upstairs features four spacious bedrooms and a well-maintained 4-piece bath. The fully finished lower level is an entertainer's dream, adding a large bright rec room with a custom live-edge bar and wine fridge, a glass shower bathroom, a flexible office/games room with secret storage closets, and a large laundry room. Lovingly maintained and move-in ready, this home is ideally located near schools, trails, parks, and shopping. This home offers a rare combination of location, layout, and lifestyle, perfect for growing families. (id:26049)
33 Glenmore Crescent
Brampton, Ontario
***Legal basement apartment with separate laundry and entrance.*** This gorgeous semi-detached house with four bedrooms and four bathrooms has no carpet. Fully Renovated: Fresh paint, new flooring, contemporary pot lights, a brand-new kitchen with a stainless steel stove, dishwasher, refrigerator, washer, and dryer, and new vanities throughout are just a few of the many upgrades that have been tastefully added to this lovely home. A large eat-in kitchen and an open-concept living and dining room are all features of the main floor. There is plenty of outdoor space for entertaining or relaxing in the spacious backyard, which is situated on an extra-deep lot. well situated near a number of facilities and within easy walking distance of Bramalea City Center. (id:26049)
189 Harding Park Street
Newmarket, Ontario
Welcome To 189 Harding Park Street, A Beautiful 3-Storey Townhome Nestled In The Heart Of Vibrant Newmarket. This Elegant And Spacious Residence Offers 3+1 Bedrooms And 4 Bathrooms, Providing The Ideal Setting For Couples Or Growing Families. Located In A Quiet, Family-Friendly Neighborhood, This Home Boasts Excellent Natural Lighting Throughout, Creating A Warm And Inviting Atmosphere. The Main Floor Features A Convenient Laundry Room And A Versatile Den With An Attached Bathroom, Perfect As A Guest Room, Home Office, Or Children's Playroom. Upstairs, Discover A Bright And Airy Living Space With A Modern Kitchen Equipped With Stainless Steel Appliances And A Cozy Breakfast Area. The Living Room Opens Onto A Private Balcony, Ideal For Relaxing Or Entertaining. Enjoy The Convenience Of Being Just Minutes Away From Upper Canada Mall, Trendy Restaurants, Scenic Parks, Walking Trails, Schools, And A Wide Range Of Amenities. This Home Also Offers The Potential To Add Direct Access To The Garage For Added Comfort And Value. Don't Miss Your Chance To Own A Stylish, Functional, And Well-Located Home In One Of Newmarket's Most Sought-After Communities. A Perfect Blend Of Comfort, Elegance, And Everyday Convenience Awaits! (id:26049)
Lrg 7 - 7 Lorraine Drive
Toronto, Ontario
Luxury Rooftop One of a Kind 2 Bedroom, 3 Bathroom, 2-Storey Spacious Condo at Yonge & Finch. Close to Subway. Around 1500 Sq. Ft. + 300 Sq. Ft. Wrap Around Balcony/Terrace with a Panoramic Unobstructed View. Enjoy The Open Concept Design with 9 & 10 Ceilings and Large Windows All Around. New Flooring, Ample Storage & Closet Space Ensures Organized, Clutter-Free Environment with Mirrored Walls. Modern Kitchen with Centre Island, Convenient 2nd Floor Laundry Room and Shed on the Terrace. This Condo Provides Two Huge Parking Spots on P1 Right Next To Each Other In Front of the Exit Door. The Vibrant Yonge/Finch Area Offers Variety of Dining, Shopping, Entertainment & Great Schools. A Must-See Dream Condo. (id:26049)
36 Wildflower Lane
Halton Hills, Ontario
Step into luxury with this stunning Remington-Built Kingsley Model, a spacious 2-storey home offering 4 bedrooms, 5 bathrooms, with over 3,500 sq. ft. of elegant living space. Located in a sought-after, family-friendly neighbourhood, this turnkey home has been meticulously maintained and tastefully updated throughout. Enjoy high-end finishes and a freshly renovated kitchen featuring all stainless-steel appliances, stunning backsplash and quartz counter top perfect for entertaining. The island is a great conversations space for 4. The open-concept main floor flows seamlessly from the combined living/dining space to the sunlit family room creating an inviting and modern ambiance. An inviting gas fireplace is the focal point of this room. Work from home with ease in your dedicated office or den, and unwind in the media/recreation room ideal for movie nights or family gatherings. The wet bar has a mini dishwasher for your convenience. The standout feature of this home is the Lumon Glass Sunroom c/w Sunbrella Fabric furniture, offering 3-seasons enjoyment and a tranquil space for yoga or workout. The front and backyard is complete with an in-ground sprinkler system. Conveniently located minutes from major highways, schools, and excellent shopping, this is your opportunity to own a sophisticated home in one of Georgetowns most desirable communities. Don't miss your chance to call 36 Wildflower home! (id:26049)
42 Napoleon Crescent
Brampton, Ontario
Welcome home to this inviting property that is designed to meet the needs ob buyers seeking convenience, comfort, and value with pride of ownership. Complimented with a recently renovated main floor, featuring new kitchen, powder room, and pot lights throughout. Second floor features master with ensuite and walk-in closet, two large bedrooms, and washer/dryer. Conveniently located minutes away from schools, parks, shopping, and highways 7/50/407 and 427. (id:26049)
1464 Rolph Terrace
Milton, Ontario
Set on a quiet, well-kept street surrounded by caring neighbours and meticulously maintained homes, this property is situated in Milton's prestigious Beaty community. It offers a true sense of community, steps from parks, trails, and top-rated schools. And this one has everything. This beautifully upgraded, all-brick detached home offers 2,690 sqft of above-ground space with a finished basement, totalling 3,931 sqft of luxurious living space that blends elegance, comfort, and practicality. From the landscaped covered porch and grand double-door entry, you're welcomed into a sophisticated interior featuring a classic oak spiral staircase with wrought iron railings. The main level features 9-ft ceilings, hardwood floors, formal living and dining rooms with tray ceilings, a cozy family room with a gas fireplace, and a gourmet kitchen with granite countertops and backsplash, stainless steel appliances, ample cabinetry, and a bright breakfast area that walks out to the backyard. Upstairs, the primary suite is a serene retreat featuring a newly upgraded, spa-inspired 5-piece en-suite, complete with a walk-in shower, soaking tub, and a large walk-in closet. Three additional bedrooms and a bonus area, along with a bright study featuring a walk-out to a private balcony, offer comfort and flexibility for the entire family. The finished basement features oversized windows, a full bathroom, a versatile recreation area, and a large cold storage room. Thoughtful updates include modern light fixtures and many moors. Step outside to a private backyard oasis featuring a gazebo on each side of the house, ensuring you're never missing the perfect spot. An above-ground pool is ideal for summer entertaining. With a double garage that accommodates large SUVs and an extended driveway for three more vehicles, this home is just minutes from Hwy 401, schools, shopping, and essential amenities. (id:26049)
1701 - 40 Richview Road
Toronto, Ontario
Who says you're downsizing when the condo feels like a house? Welcome to 40 Richview Rd #1701, a nearly 1,700 sq ft corner suite that redefines condo living. Fully gutted and rebuilt in 2021, this 3bd, 3ba home is thoughtfully designed with premium finishes throughout. The split-bedroom layout offers privacy, while two of the bedrooms feature walk-in closets and private ensuites. The primary suite includes his-and-hers closets, a 5-piece bath with double sinks, and an enlarged glass shower. Every room is outfitted with custom built-ins, maximizing storage without sacrificing style. The kitchen is a standout: marble flooring, marble counters, imported Italian backsplash, and a full suite of stainless steel appliances. An oversized island with integrated storage anchors the space, ideal for cooking or entertaining. The open-concept living and dining rooms are framed by floor-to-ceiling windows and feature a custom built-in media wall with an electric fireplace. Located in a secure, well-managed building with 24-hr concierge, gated entry, and low maintenance fees that include all utilities. Amenities include indoor pool, sauna, tennis courts, library, gym, car wash, and two guest suites. Tucked into a quiet Etobicoke pocket steps to James Gardens, Humber River trails, and the upcoming Eglinton LRT. Easy access to top schools, golf, and highways. Amenities: Exercise room, indoor pool and hot tub, sauna, library, billiards room, two tennis courts, party/meeting room, visitor parking, car wash, and two guest suites. Extras: S/S appliances (Whirlpool fridge and dishwasher, Frigidaire double wall oven, GE cooktop & range), stacked W/D, freshly painted walls and baseboards (2025), hardwood/vinyl flooring (2021), custom built-ins throughout. Optional designer furniture package includes Mobilia dining table (extends to seat 14) and 12 Italian leather chairs (valued over $10,000). All window coverings and electric fireplace included. Additional parking can be rented for $60/m. (id:26049)
5305 Scotia Street
Burlington, Ontario
LUXURY LIVING IN BURLINGTON'S PRESTIGIOUS ORCHARD COMMUNITY. Welcome to this meticulously upgraded freehold townhome, offering over $80,000 in premium finishes and timeless elegance. Nestled in the highly sought-after Orchard neighborhood, this home combines sophisticated style with exceptional comfort. Step into a bright, open-concept living space flooded with natural light, featuring premium flooring, matt black hardware accents, and LED pot-lights throughout. The fully renovated kitchen is a culinary dream with quartz countertop, stylish backsplash, and a full suite of top-of-the-line stainless steel appliances. A handcrafted oak staircase leads you to the upper level that has premium flooring throughout. You'll be welcomed by a huge master bedroom with a fully renovated ensuite, LED pot-lights, plus a spacious walk-in closet. Two additional full-size bedrooms and a renovated bathroom complete this family home with exuding luxury and comfort at every turn. The fully finished basement adorned with custom accent walls is the perfect retreat for movie nights with family or entertaining your guests, with a separate home-office space. Additional upgrades include new front window panes (2025), high-efficiency furnace (2022), air conditioner (2020), washer/dryer (2020), new roof (2018), and a full set of recently upgraded appliances and lighting fixtures. That's not all! The garage is equipped with a 240V EV charging point (Level 2) - a modern convenience for electric car owners. Located just minutes from Bronte Creek Conservation Area, parks, top-rated Orchard public, private and Catholic schools, shopping, dining, the Appleby GO Station, and major highways, this home delivers the ultimate blend of luxury and convenience. This is a rare opportunity to own a turnkey, MOVE-IN READY home in one of Burlington's most desirable communities. (id:26049)
36 Bluestone Crescent
Brampton, Ontario
Welcome to 36 Bluestone Crescent, a sun-drenched and modern 2 bed, 2 bath Bungaloft located in the Villages of Rosedale, a highly desirable gated community offering privacy, security and serenity all within minutes to the highway, transit and local schools. This newly built home boasts soaring ceilings and many upgrades including white oak hardwood on the main floor with a matching white oak grand staircase to the second floor Primary Retreat with a walk-in closet and linen closet, providing maximum storage. Upstairs also you will find a generous yet cozy den which can be used as an 2nd family room, office, or workout area. Back on the main floor you will find upgraded quartz counters, induction stove, and tons of storage in the kitchen and a walk out to a west facing deck perfect for sunsets and stargazing. The oversized living room is stunning and serene with a gas fireplace with tall windows flanking either side. In the bathrooms, you will also find upgrades in flooring, counters and shower tiles. With convenient main floor laundry and interior access to the garage, this home has all the amenities of the perfect home. And the unfinished basement with tons of natural light has an upgraded cold cellar, and provides plenty of options to be finished as your heart desires! Rarely offered in GTA, enjoy endless leisure activities with full access to a premium clubhouse with its own 9 hole golf course, indoor pool, sauna, gym, lounge, auditorium, tennis court, bocce, and concierge. With low maintenance gardens and snow removal, salting, grass cutting, garden maintenance and built-in irrigation systems included in a low monthly fee, this community really has thought of everything to make home ownership here peaceful, leisurely, and easy! (id:26049)
147 Boon Avenue
Toronto, Ontario
Looking to break into one of Torontos most vibrant west-end neighbourhoods without compromising on space, updates, or location? Meet 147 Boon Avenue a detached Corso Italia gem thats been tastefully renovated from top to bottom and ready to get you moving. Behind the freshly painted facade and charming new front porch, youll find three proper bedrooms, two full bathrooms, and a layout that just makes sense. The main floor flows beautifully, featuring durable luxury vinyl flooring, modern light fixtures, and a stylishly refreshed kitchen complete with quartz counters, new stainless steel appliances, and a backsplash that pulls it all together. Upstairs, soft new carpeting adds warmth, while the second-floor bathroom has been completely gutted and rebuilt clean lines, sleek finishes, and zero compromises. Downstairs, the finished basement is bright, functional, and flexible, with pot lights, a separate walk-out, and enough room for guests, a home office, or future income potential. Out back? A laneway-access 2-car garage offers rare bonus space (and major laneway house potential down the road). Set on a deep 134-foot lot, youre just steps from Earlscourt Park and St. Clair West where espresso, fresh cannoli, and a sense of true community are part of your everyday. This isnt just a starter home; its the real Toronto experience, wrapped up and ready for whats next. (id:26049)
3239 Appollo Road
Burlington, Ontario
Nestled on a peaceful, tree-lined street in one of Burlington's most family-friendly neighborhoods, this beautifully upgraded and maintained 4-bedroom home, a fully finished 1-bedroom basement offers the perfect blend of modern style, family-friendly living, and exceptional outdoor space. Over $150,000 in upgrade. Step inside to discover a thoughtfully designed layout with contemporary finishes throughout. Inside, enjoy bright, spacious living areas, ideal for both relaxing and entertaining. The fully finished basement features an additional bedroom, a living room with mini bar and a newly fitted, spa-inspired shower - perfect for guests or extended family. Step outside and you'll find a backyard that's made for relaxing and entertaining. Towering, mature trees offer natural shade and privacy, while the generous patio - complete with poured concrete and a stylish pergola - creates the perfect outdoor gathering space. Whether its summer barbecues, cozy evening chats, or quiet mornings with coffee, this garden is a true extension of the home. Beyond the beauty and comfort of the home itself, the location is unbeatable. You're just minutes from top-rated schools in Halton region, parks, shopping centers, restaurants, libraries, recreation centers, GO transit, and major highways - 403 and 407 - making daily errands and commuting a breeze. Whether you're heading downtown or enjoying everything Burlington has to offer, convenience is always close at hand. (id:26049)


