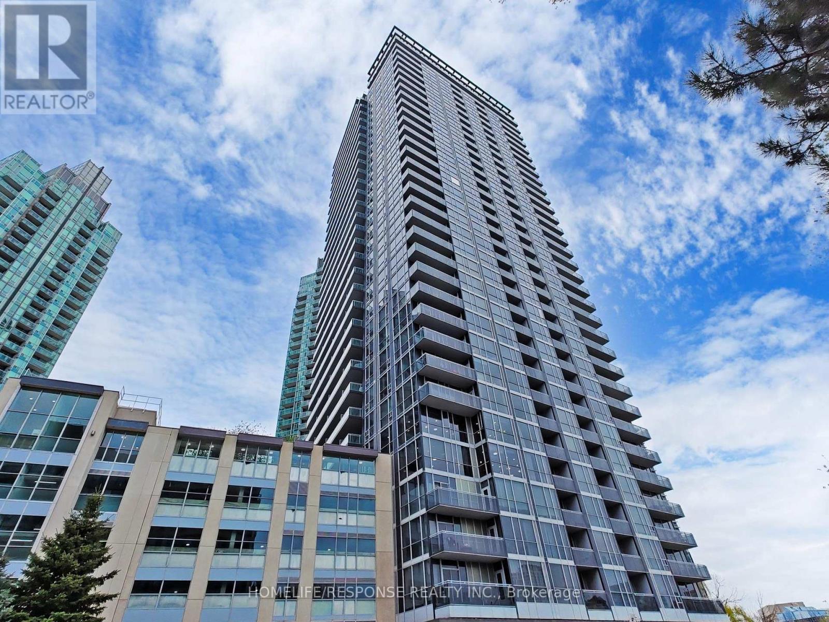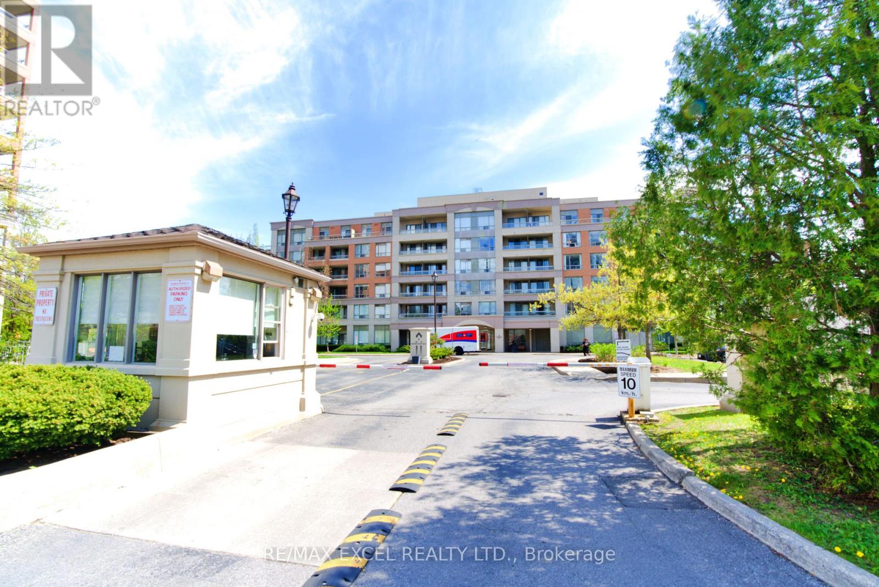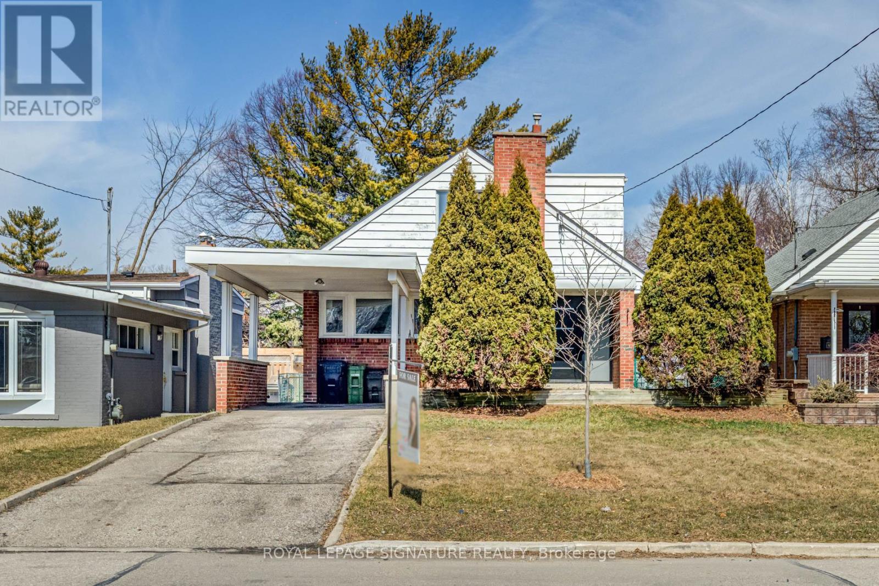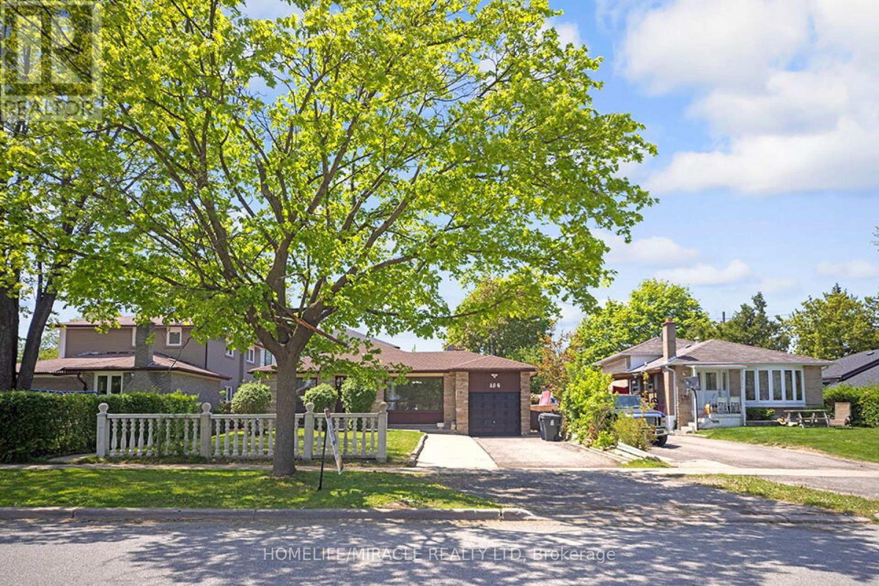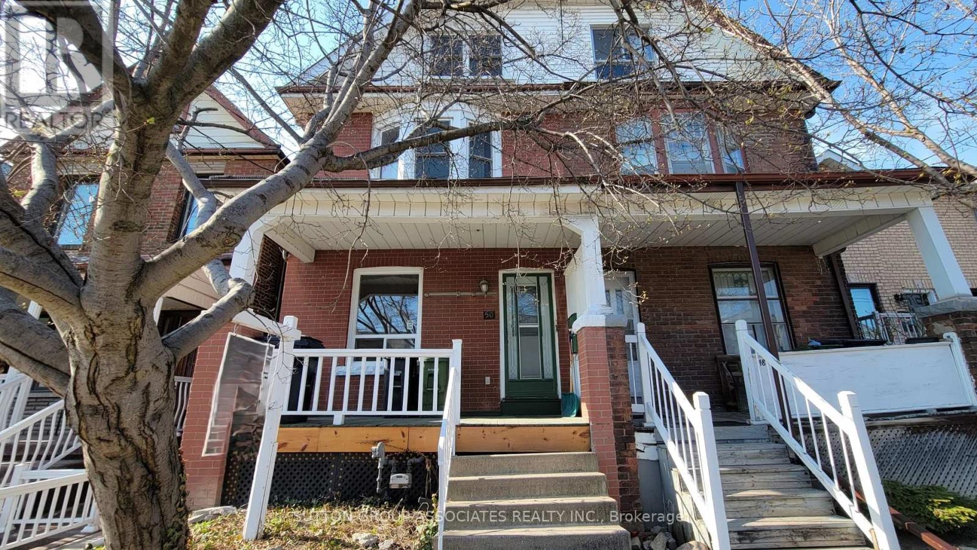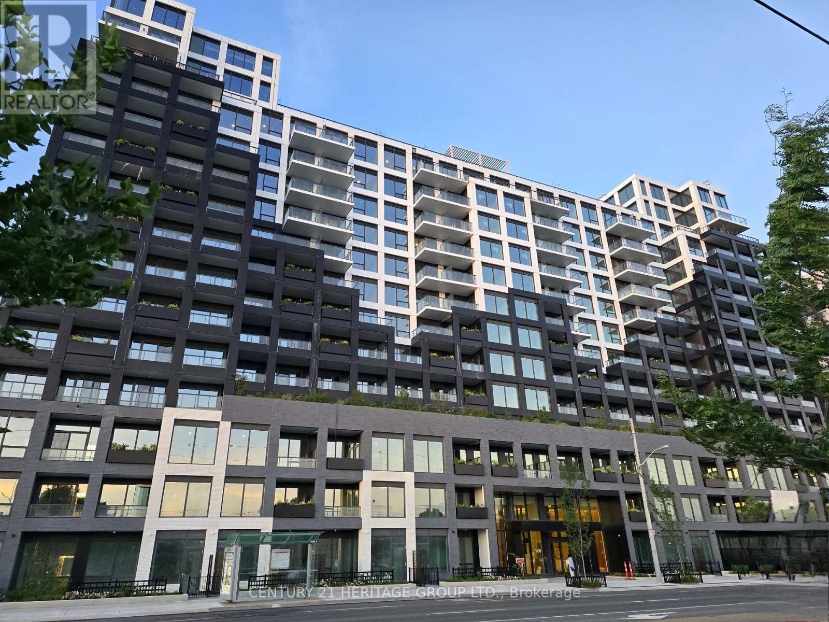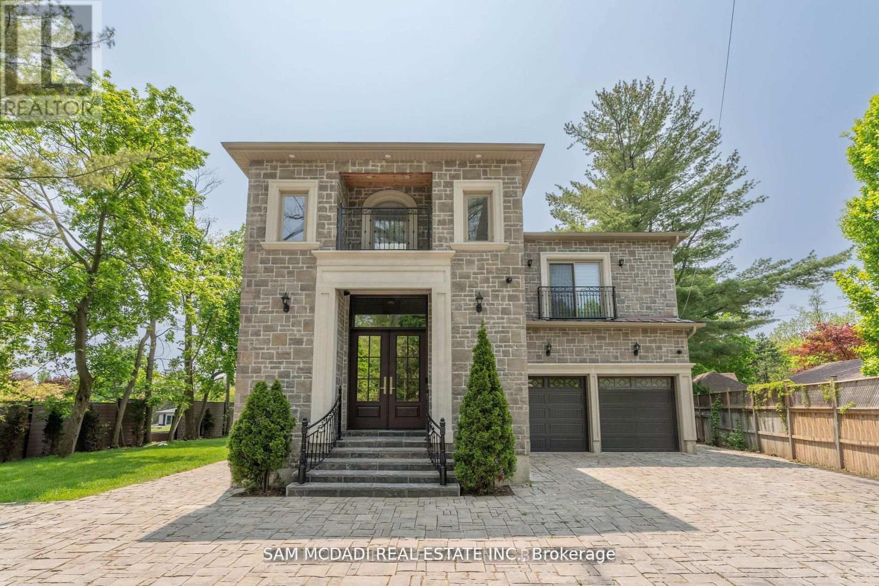1204 - 65 Annie Craig Drive
Toronto, Ontario
Welcome To This Beautifully Appointed 1-Bedroom + Den, 2-Bathroom Suite At Vita Two On The Lake. With A Well-Planned Living Space And An Expansive Wraparound Balcony, This Corner Unit Offers The Perfect Blend Of Style, Function, And Natural Light. The Open-Concept Layout Features A Sleek Modern Kitchen With Quartz Countertops And A Movable Island, Ideal For Casual Dining Or Entertaining. The Living Area Flows Effortlessly, Creating A Bright And Welcoming Atmosphere. A Separate Den Provides Flexibility For A Home Office Or Guest Space, While The Primary Bedroom Includes A Walk-In Closet And A Private 3-Piece Ensuite. Residents Enjoy Premium Amenities Including A 24-Hour Concierge, Indoor Pool, Fitness Studio With Aerobics Space, Party Room, Guest Suites, BBQ Terrace, And Ample Visitor Parking. Ideally Located Just Steps From The Waterfront, With Easy Access To Parks, Trails, Transit, Highways, And Everyday Essentials. Whether You're Relaxing At Home Or Exploring The Neighbourhood, This Is Lakeside Living At Its Most Convenient. (id:26049)
2301 - 223 Webb Drive
Mississauga, Ontario
Dreams Really Do Come True! This one-of-a-kind, modern two-storey loft in the upscale Onyx building offers over 800 sq ft of luxurious living in the heart of downtown Mississauga. Featuring a gorgeous upgraded kitchen with stainless steel appliances, granite counters, and a centre island, its perfect for entertaining. The bright, open-concept design boasts soaring 18-foot floor-to-ceiling windows that flood the space with natural light, a spacious living and dining area, and a large balcony with breathtaking panoramic views of Mississauga and Celebration Square an ideal spot to watch fireworks! This beautifully designed loft includes 1 bedroom + den, 2 bathrooms, a large closet, and a 4-piece ensuite. The versatile den is perfect for a home office or nursery. Residents enjoy unbeatable convenience with steps to grocery stores, medical care, Sheridan college, YMCA, Library, top restaurants, entertainment, Square One Mall, walking distance to tennis/soccer fields and easy access to buses, the QEW, 401/403, and Cooksville GO station all just minutes away. Next to Kariya park with cherry blossoms in spring. Experience refined urban living in one of Mississauga's most sought-after addresses! Amenities Include: 24 Hour Concierge! Guest Parking! Rooftop Patio! Fitness Centre! Yoga Room, Indoor Pool, Hot Tub! (id:26049)
410 - 19 Northern Heights Drive
Richmond Hill, Ontario
*Beautiful 1 Bedroom + Den Condo In Prime Richmond Hill Location* South Western Exposure* Approx. 700 Sq. Feet* One Of The Best Floor Plans In The Building* Balcony W/A Quiet & Peaceful View*3 Pc Bath* Prime Bdrm W/Walkout To Balcony & Double Closet* Den Is A Separate Rm That Is Currently Used As 2nd Bdrm* Great Building Amenities Incl. Indoor Swimming Pool, Sauna, Gym, Tennis Court* Recreation Room. 24 Hours Security with a Gatehouse! Heat, Water, Hydro, Central Air Cond., Cable Tv & Internet Included in Maintenance. (id:26049)
38 Deerfield Road
Toronto, Ontario
Welcome to 38 Deerfield Rd, a stunning, fully renovated 3+3 bedroom, 2 kitchen, 1.5-story home! Nestled on an impressive 40 x 126 ft lot, this property offers endless possibilities for families, investors, or those looking to expand and perfect for a large Garden Suite! Step inside and be greeted by a bright, open-concept living space, flooded with natural light from large windows and enhanced by stylish LED lighting. The Engineered Hardwood flooring flows seamlessly throughout, adding warmth and sophistication. The modern chefs kitchen is a true showpiece, boasting quartz countertops, sleek cabinetry, stainless steel appliances, and a seamless flow into the dining and living areas, making it perfect for entertaining. The cozy family room with walk-out to backyard can also be used as a spacious main floor bedroom! On the 2nd level, you'll find two spacious bedrooms with ample closet space, accompanied by a luxurious bathroom featuring a modern vanity, an oversized glass shower and rough-in for 2nd floor laundry. The fully finished basement with a separate entrance offers incredible in-law suite or rental potential! Complete with a second kitchen, three generously sized bedrooms, a full bathroom, as well as an additional 2-piece bath! Above grade window allow for an abundance of natural light! Outside, the private driveway and attached carport provide 4 parking spaces and the massive backyard offers endless possibilities for outdoor enjoyment, future expansion or garden suite. (id:26049)
106 Silverstone Drive
Toronto, Ontario
Super High Demand Area Near Humber College, Hospital, Major Hwy's , Public Transit & Lrt Station. This newly renovated bungalow Home with 3 bedroom+ Den, newly renovated kitchen with soft closing cabinets, family room and one and half washroom and laundry on the main level. Basement has 4 bedrooms, 1 full washroom, newly renovated kitchen with soft closing cabinets and separate laundry for the basement with Separate Entrance. Furnished with new fridge and stoves. Huge Lot Size Which Offers Excellent Opportunities For Both Investors And Families Alike! **EXTRAS** Walking Distance to Shopping and Schools. Immaculate and a moving-in Ready house! You won't be disappointed. Book your showing Today! (id:26049)
50 Lappin Avenue
Toronto, Ontario
3 FAMILY DWELLING - VACANT POSSESSION ON CLOSING!! Prime investment near Dupont & Dufferin. - Rare opportunity to own three fully self-contained units in Toronto's vibrant and evolving west end. This flexible property is ideal for investors seeing multiple income streams ($7,000+ monthly) or families looking for adaptable, multi-generational living. Unique Highlight: A private backyard gate opens directly onto a park, providing instant access to green space, a coveted feature offering tenants and owners an unmatched outdoor escape. Perfectly positioned near the Galleria on the Park redevelopment, the neighborhood is undergoing rapid revitalization with new residential towers, retail and a state-of-the-art community center. Just a 10-minute walk to the subway, bus service at the corner, and a 15-minute walk to Dufferin Mall. Surrounded by schools, cafes, shops and everyday conveniences. Basement Apartment: Renovated, about 7-ft ceilings, private entrance. Main Floor Unit: Large eat-in kitchen with dishwasher, walkout to backyard, wood floors, bay window. 2nd & 3rd Floor Unit: Bright, two-story suite with wood floors, two decks (including a spacious top-floor terrace overlooking the park), 2 bathrooms, kitchen with dishwasher and breakfast nook, bay window and open concept office den on the third floor. Each unit features separate fuse box, a 4-piece bathroom and in-suite laundry, offering privacy, independence, and convenience. Excellent layout for live-and-rent or full rental. Whether you're expanding your portfolio or creating space for family under one roof, this home combines lifestyle, location, and long-term value. A rare chance to own in one of Torontos most promising growth corridors-book youre showing today! (id:26049)
# 811 - 4673 Jane Street
Toronto, Ontario
Want to buy a condo that is economical and possibly among the best priced in Toronto? Look no further. This one bdrm condo features a kitchen, a living and dining combined with a walkout to an open balcony, a full washroom and a nice size bedroom. Located just steps to TTC, plaza and shopping. Very close to Black Creek subway, Hwys 407, 400 and 401. York University is just a short distance away, and so too are subways, schools, doctors' clinics, etc. Just a short drive from downtown Vaughan and Vaughan Mills Mall. Great as an investment property or for someone downsizing or for a first time buyer! **EXTRAS** Existing fridge and stove, blinds, electrical light fixtures. (id:26049)
915 - 27 Mcmahon Drive
Toronto, Ontario
Luxurious Saisons Condos at Concord Parkplace.693Sqf Within 163Sqft Of Balcony.East View w/ park view. 9'Ceiling.Floor To Ceiling Windows, Laminate Floor Throughout, Premium Finishes, Quartz Countertop, Built-In Miele Appliances. building features touchless car wash, electric vehicle charging station, visitor parking & an 80,000 sq. ft. Mega Club.Wine Lounge, Tennis/Basketball Crt/Swimming Pool/Sauna/Formal Ballroom And Walk to Bessarion subway & Leslie Subway Station, oriole GO & IKEA. Minutes to 401, 404, etc.Bayview Village & Fairview Mall. (id:26049)
34 Langston Drive
Brampton, Ontario
Welcome to Charming Langston! This Spacious Detached 5 level Back-split is an ideal fit for Families, first-time buyers, investors and down-sizers! Featuring 5 generously sized bedrooms, this Home offers Comfort across Multiple levels with Hardwood flooring on the main and upper floors. Enjoy meals in the bright breakfast area and separate dining room on the main floor, complete with a rough-in for washer and dryer in the kitchen. The upper-level living room provides a cozy retreat, while the lower family room with a fireplace adds warmth and character. A finished basement recreation room offers even more living space, with in-law potential downstairs, a separate entrance, and a rough-in for a kitchen, fridge, and stove. Step outside to a lovely backyard complete with a deck perfect for relaxing or entertaining. Located in the heart of Madoc, you're just minutes from Trinity Common Mall, Brampton Corners, Hwy 410, local parks, golf course (Turnberry Golf Course), Schools, and public transit. Don't miss your chance to make this home your own, schedule a private showing today! (id:26049)
Lph29 - 1100 Sheppard Avenue W
Toronto, Ontario
Den can be used as a second bedroom. 24-hour, 7 day a week concierge, Security coded access fob for all residents. Three guest suites provided for residents use, Individual suite hydro, BTU and water metering, Automated parcel storage. Suites feature smooth finished ceilings throughout, Painted baseboards, door frames and painted baseboards, door frames, TV/telephone outlets in living/dining room, Smoke detectors and sprinkler system, Smoke detectors and sprinkler system, Refrigerator, Cooktop and oven, microwave, Exhaust fan insert, Dishwasher, Stacked washer and dryer. Near 1000 acres of downs view park, north America's largest urban redevelopments sites, This unit and project offers a unique opportunity to live in a fantastic area. Close to Yorkdale Mall, located at 4 minutes walk from Sheppard West Subway Station and 9 minute walk to Downsview Park Station and Go Train station. Easy access to York University , Centennial College - Downsview Campus, Seneca, Humber college, Midtown private and public schools. Graphite hued brick cladding grounds the lower half of the building with a stepped pattern creating a graphic W and a cascade of outdoor terraces. Light filled spaces, designed for maximum comfort and relaxation, extend your living space far beyond your suite. Entertain in style on the enormous outdoor terraces, complete with fire pits, barbecues and places to lounge and dine. 5,500 square feet of indoor amenities and 6,500 square feet of outdoor amenities combine to cater to your every need. (id:26049)
1219 - 1100 Sheppard Avenue W
Toronto, Ontario
Experience elevated WestLine Condos! This brand-new unit offers 744 sq ft of luxurious living space, featuring 2 bedroom + den and stunning modern design. The open-concept layout is flooded with natural light through floor-to-ceiling windows, and the soaring ceilings enhance the sense of space & style. The main floor boasts a sleek kitchen with high-end appliances, quarts countertops, and elegant finishes, seamlessly flowing into the living and dining areas. Upstairs, the private bedroom serves as a serene retreat, complemented by a spacious den ideal for a home office or creative space. Step out onto your private balcony and enjoy breathtaking views from the penthouse level. With in-unit laundry and premium finishes throughout, this home is as functional as it is beautiful. Located in the heart of convenience, steps from transit, Yorkdale Mall, major highways, and more, WestLine Condos offers a lifestyle of ease and sophistication. Building amenities include a fitness center, rooftop terrace, concierge, and party room. A rare offering perfect for urban professionals or savvy investors - don't miss your chance to own this one-of-a-kind penthouse-level gem! Parking is available at additional cost! **EXTRAS** Property to be sold with full TARION warranty. (id:26049)
1138 Garden Road
Mississauga, Ontario
Meticulously Designed & Newly Constructed Lorne Park Mansion Fts Approx 6,500 Sqft W/10Ft Ceilings(Main &Lower),Surround Sound,8 Prodigious Bdrms, 8 Baths, Radiant Heated H/W & Porcelain Tile Flrs & An O/C Flr Plan That Seamlessly Combines All The Primary Living Areas.The Grand Foyer W/20Ft+ Ceilings Opens Up To The Gorgeous Dining Rm W/ Coved Ceilings Enclosed By Led Pot Lights,Wet Bar,B/I Cabinetry,Quartz Counters&Marble Backsplash That Seeps Into The Chef's Gourmet Eat-In Ktchn. Also Fully Equipped W/ A Lg Centre Island,Oversize Sink,S/S Appls,B/I Subzero Fridge&Direct Access To The Sun-Lit Family Rm With W/O To The Bckyrd.This Lvl Also Fts A Bdrm W/ A 3Pc Ensuite,Powder Rm&Mud Rm W/Access To The Garage.The 2nd Flr Is Dedicated To The Primary Suite W/ Spacious W/I Closet,5Pc Ensuite W/Waterfall Shower,His & Her Double Sinks & Heated Porcelain Flrs As Well As 2 More Bdrms Equipped W/ Their Own 3Pc Ensuites,A Laundry Rm&The Nanny's Private Headquarters W/ Sep Entrance! Ideal For Entertaining, The Bsmt Boasts A Lg Rec Rm W/ B/I Shelves,Secondary Kitchen,3 More Bdrms & Its Own Separate Side Entrance From The Mud Room. Deep Lot Backing Onto Glen Road - Great Investment Opportunity To Sever Into 2 Sep. Lots! (id:26049)


