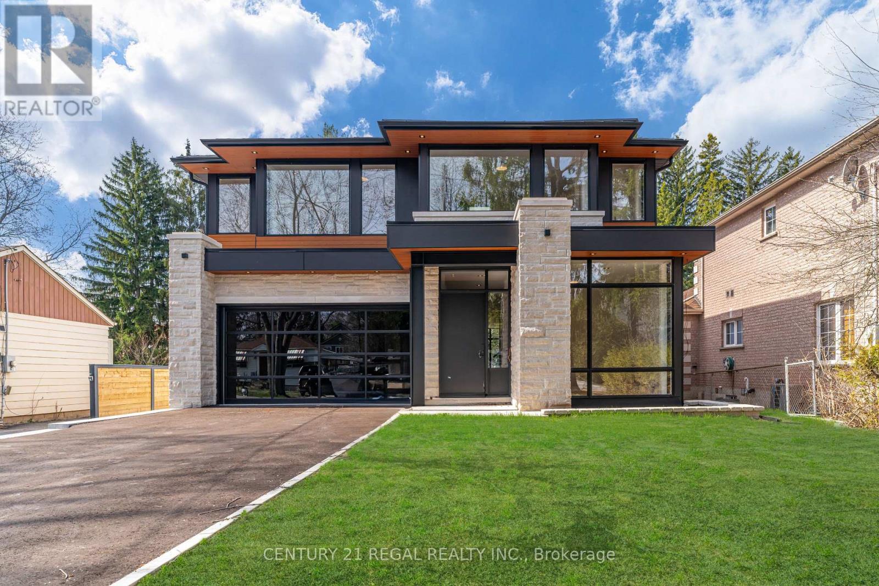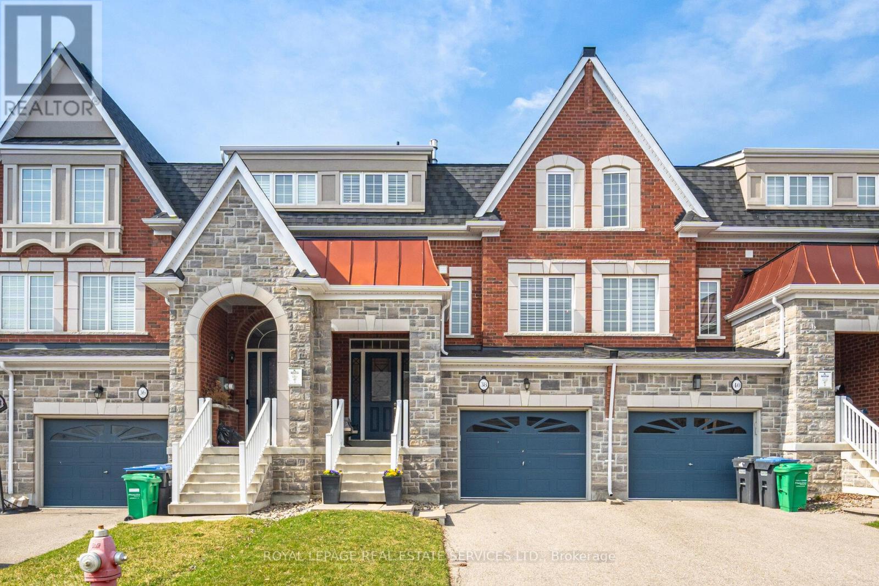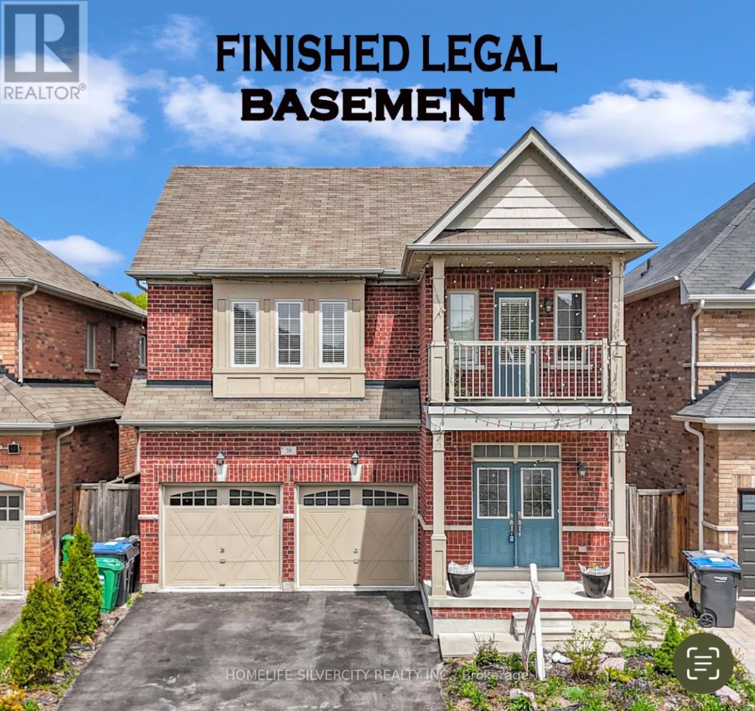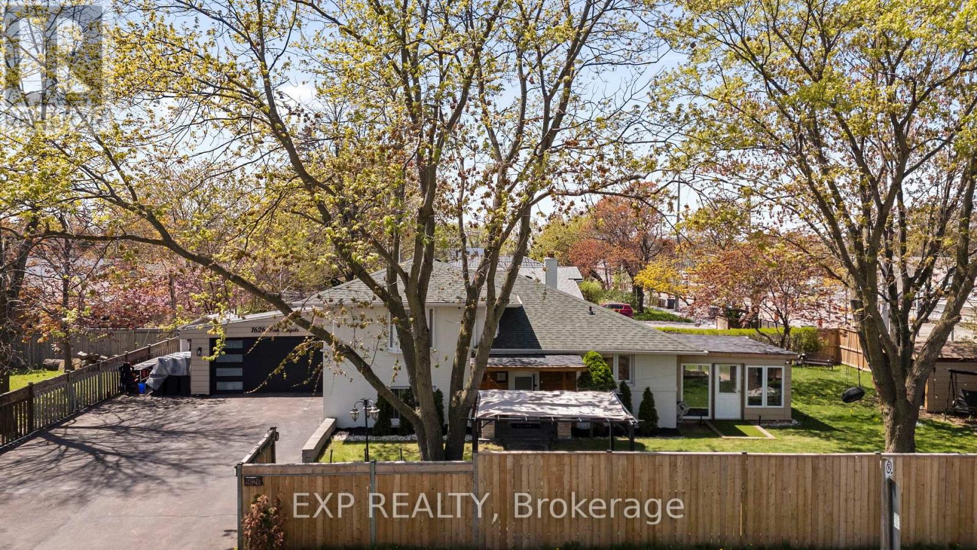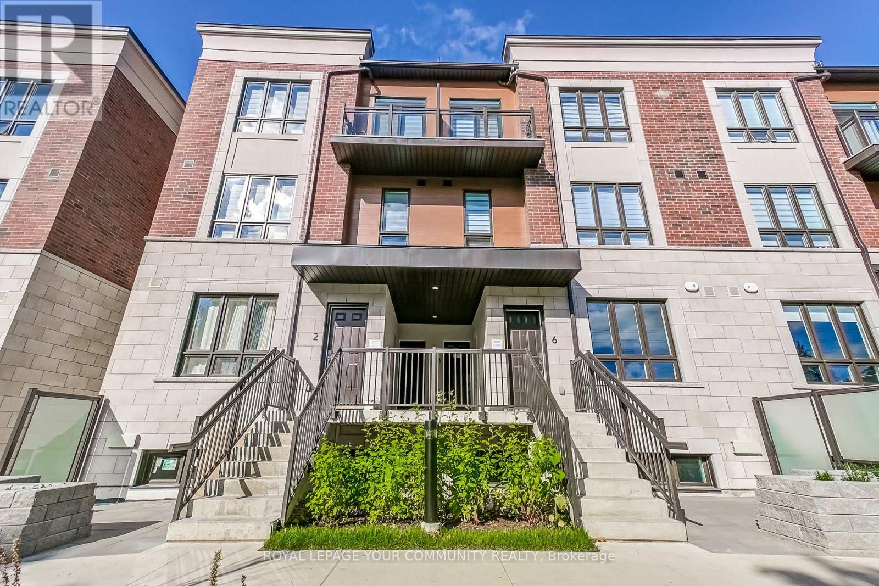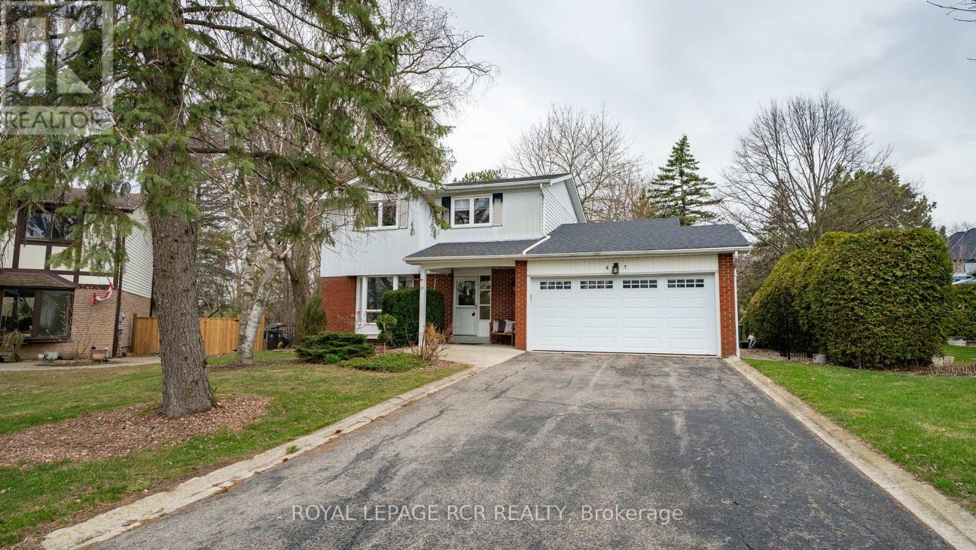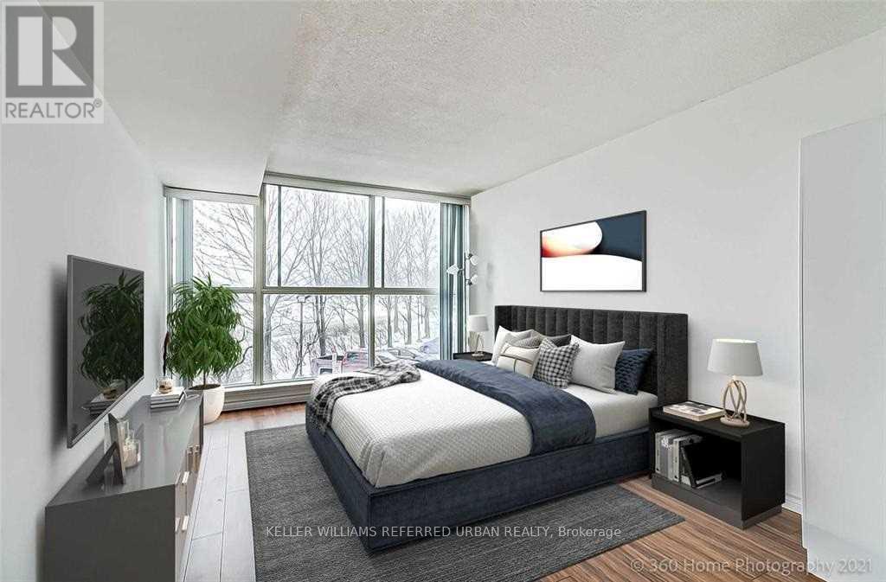29 Chartwell Road
Toronto, Ontario
Welcome home to 29 Chartwell Rd! A turn-key 3 bedroom home on a beautifully landscaped and sizable 42x131ft lot located within a coveted school district! Made for making memories, enjoy family dinners in the open-concept living/ dining and kitchen. Open up the 3rd bed for a large entertaining area! Ample natural light pours in from the large windows, accented by crown moulding, and built-in speakers. The kitchen offers ample counter space, a peninsula to use as a breakfast bar, and ceiling-height cabinetry with under-cabinet lighting. The sleeping quarters boasts 3 well-appointed bedrooms with bright windows and closets, with a family-sized 4pc bathroom. The finished lower level offers the perfect everyday family room space (allowing a large dining room upstairs). Spacious with above-grade windows and pot lights, the multi-use space is great as a workout area, kids play area, and rec room. Not to mention all the storage space! With a separate entrance, fourth bedroom and full 3pc bathroom, this lower level offers flexibility for a guest or in-law suite. The backyard oasis is made for outdoor living! An entertainer's dream: host BBQs with a large deck and built-in speakers, pool parties with the inground salt-water pool (liner 2023) and quiet evenings with privacy that blooms from the professionally landscaped gardens. The shed/ workshop is finished with a concrete base and wired with electrical outlets. Meticulously maintained with quality and detail-oriented updates throughout - Furnace and A/c (2019), custom interior solid core doors (noise reducing!), pot lights, storage organizers, gutter guards, and so much more. Family-friendly neighbourhood steps to great schools, parks, community centres, and TTC access. Walk to nearby coffee shops, bakeries, and restaurants, and just minutes to shops (Costco, Metro, Sherway), the Gardiner, Lakeshore, and Bloor! Whether you're a first-time homebuyer, downsizing, or looking for opportunities, 29 Chartwell is must-see! (id:26049)
1230 Lakebreeze Drive
Mississauga, Ontario
Built by Montbeck Developments & designed by the acclaimed Sakora Designs, this extraordinary contemporary residence is a masterpiece of architectural innovation & modern luxury. Nestled on a premium pool-sized lot in the highly sought-after Mineola.. This home seamlessly blends elegant design & impeccable craftsmanship to create an unparalleled living experience. The striking staircase with glass railings, sets the tone for the refined sophistication that flows throughout the home. Expansive floor-to-ceiling windows flood the interior w/natural light, accentuating the open-concept layout that is both functional & visually stunning. The spacious living & dining areas are designed for both intimate gatherings & large-scale entertaining, featuring a sleek gas fireplace & designer lighting that adds warmth & ambiance. At the heart of the home is a dream kitchen, thoughtfully designed with both style & functionality in mind. This oversized culinary space is outfitted w/premium quartz countertops & custom backsplash with an impressive waterfall island, & a high-end appliance package. A butlers pantry offers additional prep space & custom-built storage, ensuring seamless organization & convenience. The custom Montbeck cabinetry adds a refined touch, while integrated lighting enhances the luxurious aesthetic. The primary suite is a private retreat, boasting a rooftop balcony, a spa-inspired ensuite complete with a freestanding soaking tub, oversized rainfall shower, and dual vanities. A boutique-style walk-in closet with LED-lit custom cabinetry provides ample storage while maintaining a sleek and sophisticated design. The additional bedrooms are equally well-appointed, each featuring large windows, custom closets, and access to designer bathrooms with heated floors & premium fixtures. The basement, w/premium walk-out, rough-in kitchen & heated floors, will be finished by seller with flooring, drywall, bedroom & bathroom. Bonus room under garage will not be finished. (id:26049)
38 Meadowcreek Road
Caledon, Ontario
Stunning Executive Townhome with Charming Entryway and Soaring 16 Ft Ceilings, Bright and Spacious with Many Quality Builder Upgrades. Thoughtfully Designed Open-Plan Main Floor with Sun Filled Living Room and Elegant Gas Fireplace with Stone Surround, Great for Executives or a Young Family Who Need to Watch the Kids and/or Entertain. Spacious Modern Kitchen with Granite Counters and Upgraded Ceramic Tile, Renovated 2 Pc Powder Rm with Stone Accent Wall and New Vanity, Primary Bedroom Retreat with Walk-in Closet and 5 Pc Ensuite Features His & Her Sinks, Deep Soaker Tub and Separate Shower, Generous Room Sizes and Custom Designed Wainscoting in 2nd and 3rd Bedrooms, Beautiful Upgraded Light Fixtures, Wall Sconces and Many Pot Lights. Upgraded Wide-Plank Hardwood Floors Throughout in a Soft, Modern Finish Adds a Clean Upscale Feel Throughout. Lower Level features Cozy Rec Room with Feature Wall and Walk Out to New 22x19 Ft Deck, Perfect for Extended Entertaining, New Fence 2018, Natural Gas BBQ Hookup, Play Area & Fire Pit. Rare 2 Car Tandem Parking in Garage with Additional Storage Space and Direct Entry into the Home, Additional 2 Car Parking in Driveway! Builder Upgraded Stone Block Division between Homes for Added Noise Reduction and Fire Protection. Over 2000 Sq Ft of Living Space! Family Oriented Neighbourhood in Strawberry Fields, Wilson Park is a 2 Min Walk Down the Street, Close to Multiple Schools and Surrounded by a Variety of Recreational Amenities all within a 20-Minute Walk. Close to Shops, Cafes and Everyday Conveniences with Easy Access to Transit and Highways. (id:26049)
19 Schell Avenue
Toronto, Ontario
Fully Renovated, Great Floor Plan, Garage and Double Park Driveway With E/V Charger, Walkout To Back Yard Deck, Fully Finished Basement With Washroom and Kitchen. S/S Appliances. New 200 Amp Panel. All New Sidings, Gutters, Fascia On The Exterior. Experience Turnkey Living In This Detached, Cozy Property Nestled On A Generous 140ft Deep Lot.Alternatively Generate A Substantial Rental Revenue As A 3+3 Bedroom Investment Property. Feature Sheet Attached.Potential For A Garden Suite On Rear Lot.The private backyard is a delight, featuring a spacious BBQ area and a charming gazebo perfect for outdoor gatherings and relaxation.Sun-Filled Home. Walking Distance To Shopping, Public Transit, Public & Private Schools! A Separate Basement Entrance Can Be Created By Installing A Common Wall With A Door That Leads To The Walkout Deck.Check The 3D Tour.PS: Owner Would Consider Taking Down Some Drywall Partitions In The Basement To Create A More Open Space If Requested. (id:26049)
38 George Robinson Drive
Brampton, Ontario
Prime location. Be part of the best community in Brampton and is situated in a family friendly neighborhood. Bright & Elegant Bedrooms in an established Community. This is 4 bedroom + one bedroom in the legal basement with 3.5 bathroom. Great Opportunity For Both Investors And First Time Buyers. The Finished legal Basement with a separate entrance is a significant plus, offering potential for additional income to offset your mortgage payments. whether you're looking to live on the main floor and rent out the basement or add both units to your investment portfolio, this home offers flexibility and financial growth. A front balcony to enjoy stunning sunsets. Plenty of Storage! Steps to a bus stop and to an elementary school! This home has tons of potential! Some of the pictures are virtually Staged!!! (id:26049)
1626 Park Royale Boulevard
Mississauga, Ontario
This beautifully upgraded home offers a perfect combination of modern comfort, functional design, and quality craftsmanship, making it ideal for families or multi-generational living. Recent mechanical updates include a high-efficiency furnace, upgraded air conditioning unit, and a tankless water heater, providing energy efficiency and consistent comfort throughout the seasons. The main level has been fully transformed with a custom open-concept kitchen that includes a dual fuel stove with gas and electric capabilities, a built-in microwave, range hood fan, fridge, dishwasher, and a newly installed gas line to support the upgraded cooking setup. The upper level features three spacious bedrooms and a fully renovated four-piece bathroom with modern finishes. The finished lower level has been converted into a complete self-contained suite, including a bedroom with a walk-in closet and a full kitchen with an electric cooktop, fridge, microwave, range hood fan, high-end kitchen sink, and cabinetry. A newly added three-piece bathroom, along with a washer and dryer, makes this level ideal for extended family or rental potential. Outdoor living is just as thoughtfully enhanced. The property includes a large metal gazebo with curtain, a pergola with top cover, a charcoal grill, two resin garden sheds, and one wooden shed. Fence-mounted solar lighting and stand column solar lights add ambiance and functionality to the yard. This home combines practical upgrades with welcoming living spaces both indoors and out, making it a rare opportunity in today's market. 2,036 fin.sq.ft total. (id:26049)
37 Fairlin Drive
Toronto, Ontario
Endless Potential in a Prime Location! Yes, endless potential awaits in this solid brick bungalow, ideally located in one of Etobicoke's most sought-after neighborhoods. Offering three bedrooms and two bathrooms, this home features a finished basement with a separate entrance and an attached garage, perfect for rental income or multigenerational living. This home invites you to live on a quiet tree lined entrance to a Cul De Sac in central Etobicoke! The property sits on a generous lot, providing ample space to add a garden suite and create even more income potential. Whether you're looking to renovate, invest, or build your custom dream home, this property is a rare opportunity in a high-value community surrounded by multi-million dollar homes. The home is equipped with a high-efficiency furnace, an AC system, an owned water heater, an attached garage, and a roof that was replaced in 2016. There are no flooding or water issues, offering peace of mind to future owners. Located within walking distance to Kipling Station and public transit, with easy access to top schools, shopping, highways, and amenities, this location offers the perfect blend of city convenience and suburban charme. Don't miss your chance to transform this property and make your mark in the heart of Etobicoke. Bring your offer today, before it's too late! Seller is eager to sell!!! (id:26049)
503 - 405 Dundas Street
Oakville, Ontario
Stunning 2-bedroom + Den, 2 Full Bath condo in the heart of Oakville! This bright and spacious suite features a modern open-concept layout with a sleek kitchen, stainless steel appliances, and a private balcony perfect for relaxing or entertaining. The den offers the ideal space for a home office or guest area. Includes 1 underground parking spot for your convenience. Enjoy resort-style amenities including a 24-hour concierge, lounge & game room, and a fully equipped fitness studio. Located just minutes from Hwy 407 & 403, top-rated schools, shopping, restaurants, parks, recreational facilities, and the Oakville Trafalgar Hospital. This location truly has it all! (id:26049)
Unit 4 - 4017 Hickory Drive
Mississauga, Ontario
Modern Condo Townhome in Prime Mississauga Location! Welcome to this stylish & contemporary condo townhome, perfectly situated in one of Mississauga's most desirable neighbourhoods. This lovely unit offers a fantastic blend of comfort, design & convenience. Enjoy your own private rooftop terrace, perfect for relaxing or entertaining. Inside, features quartz countertops in the Kitchen & upper level bathroom. Laminate flooring & 9ft smooth ceiling throughout the living, dining, & kitchen areas. The 13x13 ceramic tiles in the bathrooms & foyer add a touch of elegance, while the upgraded railing & laminate in the upstairs hallway provide a modern feel. The natural finish staircase leads you to cozy, carpeted bedrooms, that are cozy and functional. Located just 20 minutes from Downtown Toronto, & mere minutes to shopping centres & major highways, this home offers unbeatable convenience. Don't miss your chance to own a stunning home in a fantastic location! (id:26049)
67 Birchview Crescent
Caledon, Ontario
Welcome Home to 67 Birchview Cres, located in Bolton North, perfectly situated on a premium pie-shaped lot, spanning up to 105.13 ft width in the yard! This well maintained home with so much to offer is sure to impress any Buyer. The home offers crown moulding, wainscotting, hardwood floors and high end finishes throughout. As you approach the home you are immediately greeted by mature trees, a long private driveway leading to the appealing covered front porch. Inside this home, pride of ownership exudes, with formal principle rooms, french doors leading to the Living Room featuring a lovely bay Window which fills the room with natural light and the formal Dining Room adjacent to the Kitchen provides the perfect space to entertain guest and host dinner parties. The spacious Kitchen offers a Breakfast Area and large picture window with lovely views of the picturesque Yard. Conveniently located adjacent to the Breakfast Area is the sunken Family Room with Fireplace and Walk-Out to the Yard, the perfect spot to get cozy and relax with the family. Enjoy the privacy of your Yard Oasis with great potential, mature trees and a garden shed. Ascend to the Second Level and you will find a lovely spacious Primary Bedroom with ample closet space, 3 additional sizeable bedrooms and a 4-piece main Washroom. The fully finished Lower Level offers a fun Recreation Room with Fireplace, a 3-piece Washroom, Utility Room, Laundry Room and plenty of storage. Located near schools, parks, just minutes from Hwy 50, and a short distance to Downtown Bolton you do not want to miss the opportunity to own and live in this beautiful home! (id:26049)
30 Osler Street
Toronto, Ontario
Warm, sunny and welcoming turnkey home with a basement apartment in sought-after Junction. Rare custom design-orig 3BR model changed to 2BR w ensuite by builder! New chef's kitchen features an abundance of cabinets, sleek stone countertops, backsplash and a spacious eat-in area that's perfect for meals, entertaining, and doubles as a workspace. The modern bathrooms add a touch of luxury, and the new glass railing and new wood flooring provide a fresh modern feel. Relax by the cozy fireplace in the LR. Step outside the LR and enjoy a quiet morning coffee on the charming back patio or host unforgettable summer BBQ's with your friends. The primary BR suite is a huge retreat, offering a huge custom closet and a full new bathroom- for your ultimate comfort and convenience. Bathed in natural light pouring in through the Skylight, it is a bright and airy space. The 2nd WR is equally impressive while the main floor has its own 2-pc bath. The Lower Level features a charming 1BR apartment with a private entrance, offering a perfect space for guests, home office or tenant. The unit is thoughtfully designed with cozy finishes, privacy and convenience in mind, making it a highly desirable addition to this already exceptional home. Private parking at the back can accommodate 1 lrg or 2 small cars. Located in one of Toronto's trendiest and most sought often neighborhoods, this home is steps from public transit, Great schools, hip shops, amazing parks, trendy restaurants and a 10-minute walk to the Subway or the UP Express, while the West Rail walking/biking trail runs right behind it. This is urban living at its finest with a basement apartment to help pay off your mortgage - come and see it for yourself. (id:26049)
211 - 4185 Shipp Drive
Mississauga, Ontario
A Rare Find in the Heart of Mississauga! Welcome to Chelsea Towers a beautifully maintained condo offering style, space, and unbeatable value just steps from Square One! This bright, nearly 1,000 sq. ft. unit features 2 spacious bedrooms, 2 full bathrooms, a functional kitchen with newer appliances, and an open-concept living/dining area with floor-to-ceiling windows showcasing stunning front views of the building. Enjoy the convenience of ensuite laundry and a large in-suite storage room, plus all-inclusive maintenance fees covering heat, hydro, and water. Prime Location: Steps to Square One, transit, dining, Sheridan College, and the upcoming IRT. Minutes to 403/401/407 and U of T Mississauga. This unit checks all the boxes location, lifestyle, and value. Dont miss your chance to own in one of Mississaugas most desirable buildings! Top-Tier Amenities: Indoor pool, sauna, gym, tennis & squash courts, billiards, party room, 24-hour concierge, and secure underground parking with plenty of visitor spots. (id:26049)


