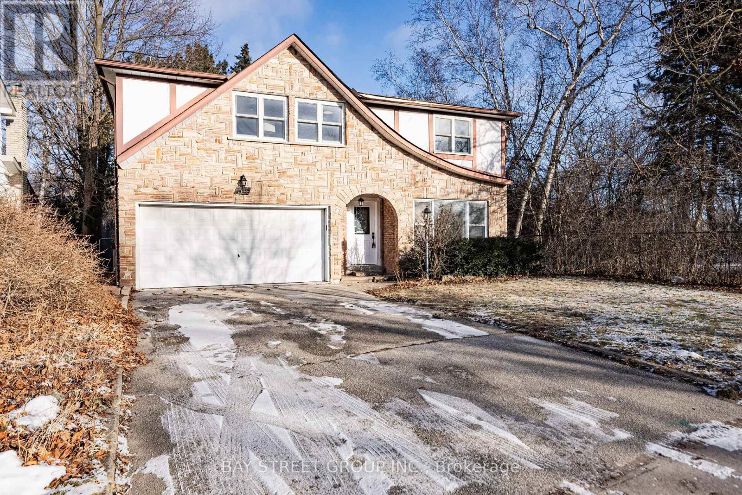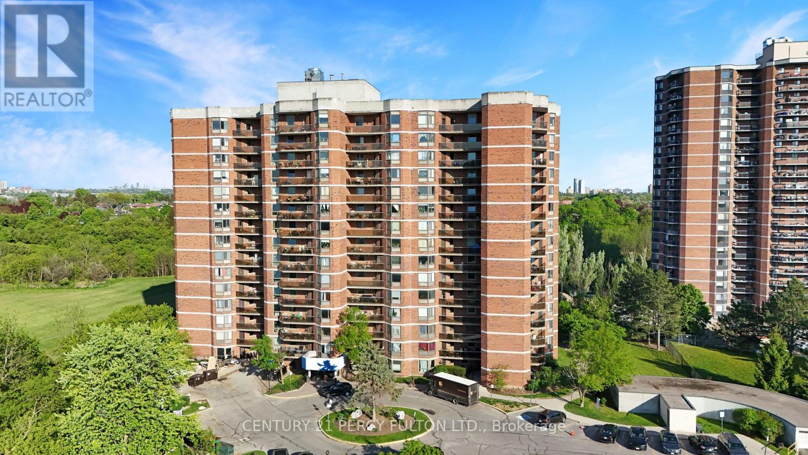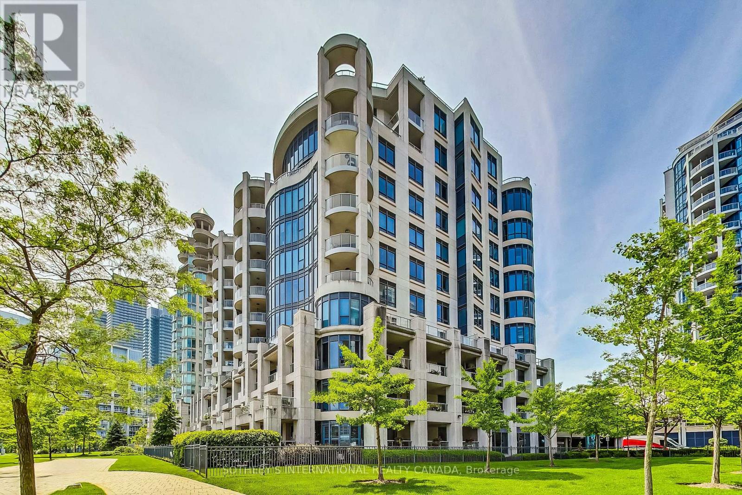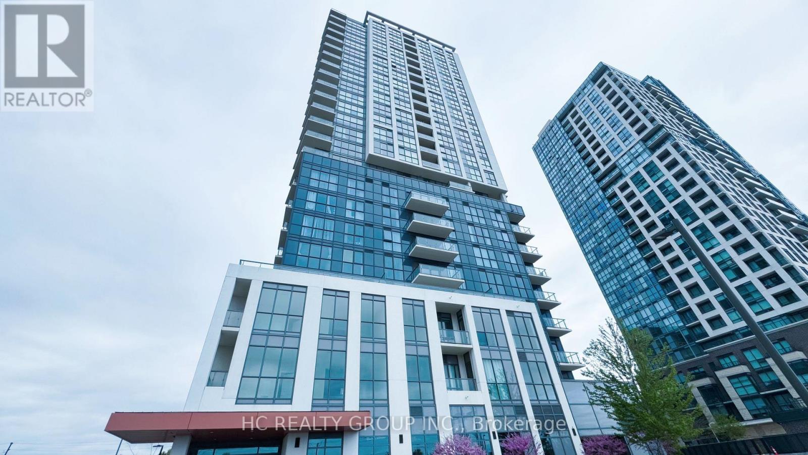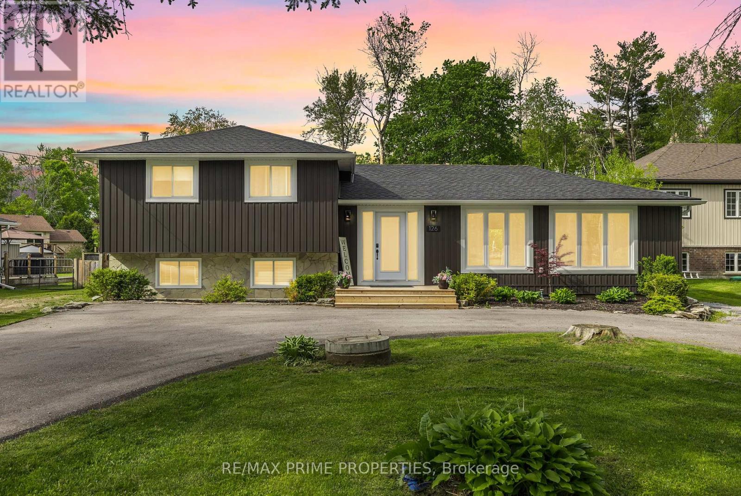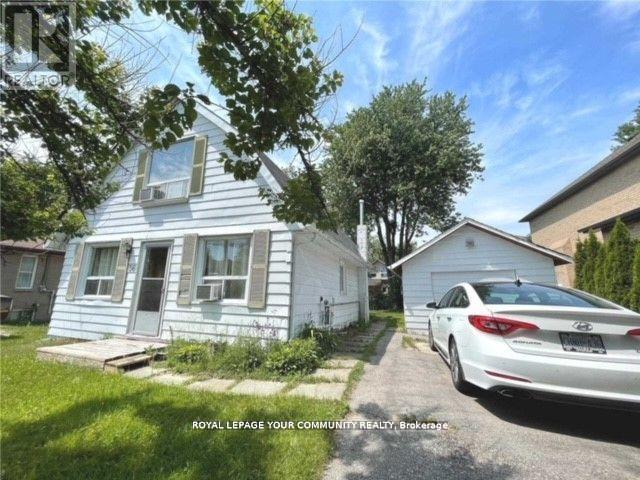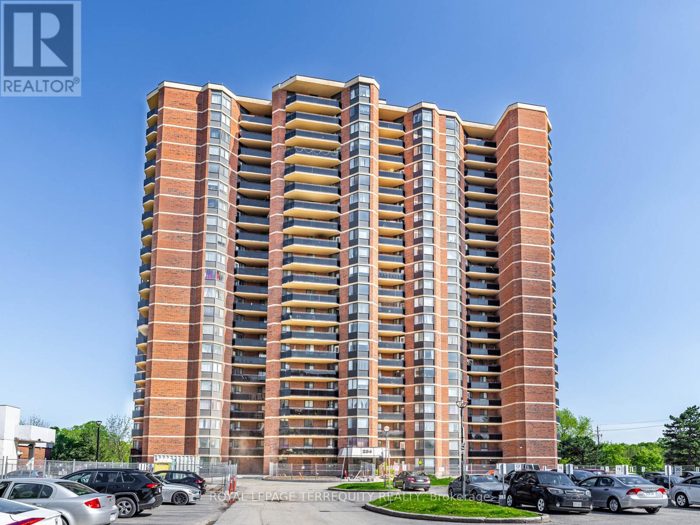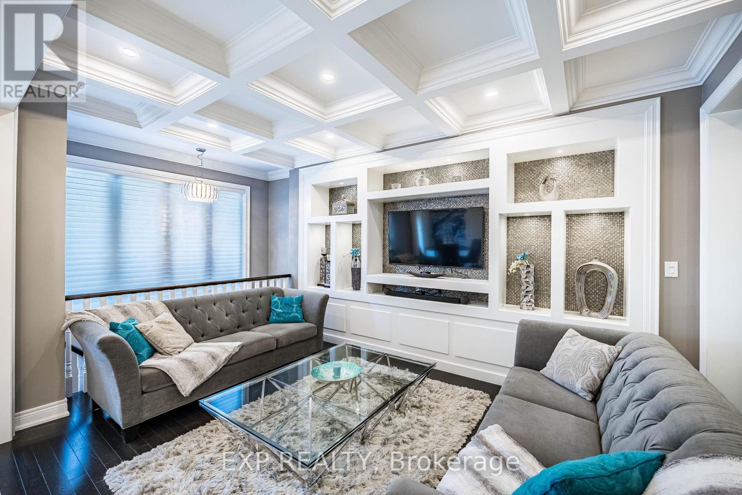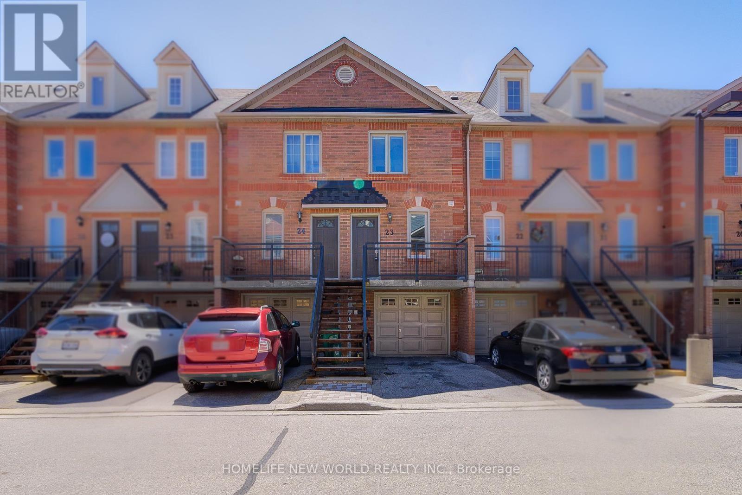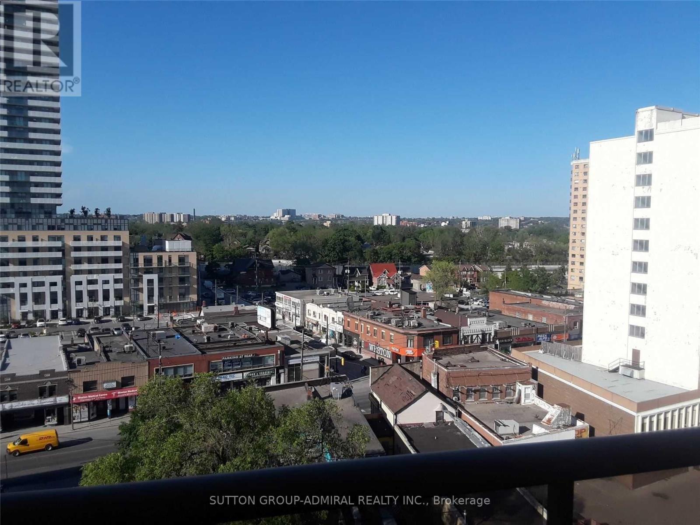34 Ferrah Street
Markham, Ontario
Beautifully updated $$$ family home sitting on a quiet family-friendly end-street in Unionville with great schools! Large 50x135ft lot right next to Ferrah Park! Extra long driveway parks 4 cars! Sunny south-facing living room with pot-lights connects to spacious dining room with a park-view window! Modern kitchen with quartz counters, gas stove and skylight! Breakfast room connects to cozy family room with gas fireplace, and walks out to over-sized backyard with wooden deck, tall trees, and beautiful park view with no neighbor on the park side! Hardwood flooring throughout; Large south-facing primary bedroom with his & hers closets and ensuite bath with high-end finishes! Three out of four bedrooms are all south facing! Second floor laundry; Finished basement with large living/entertainment space, full bathroom & bedroom! Ideally located in the center of Unionville Markham, with Wholefoods & LCBO literally right across the street! 3 Minutes drive to the York University Markham Campus, T&T Supermarket, and everybody's favorite Main St. Unionville with lots of delicious restaurants and beautiful scenery! Not to mention only minutes to Downtown Markham, First Markham Place, Markville Mall, the Unionville Go-Station, and Hwy 407! Next to highly ranked schools as Parkview P.S. & Unionville High School! Freshly Painted & Move-in ready! (id:26049)
310 - 238 Albion Road
Toronto, Ontario
Location! Location! Location** Beautiful, Spacious And Well Maintained 3 Bedroom, 2 Bathroom Unit Overlooking Humber River And The Golf Course. Open Concept With W/O To A Huge Balcony. Master Bedroom Features A 3 Piece Ensuite Washroom & Walk-In Closet. Great Access To Public Transit, Shopping Plazas, School And Major Hwys. Must See!!! (id:26049)
2728 Guilford Crescent
Oakville, Ontario
Unbeatable Value & Incredible Income Potential in this one of a kind Clearview stunner! With approximately 5000 sq. ft of total living space, this home offers TWO, 2-bedroom basement suites (1 legal apartment & 1 in-law suite) both VACANT with a separate, covered entrance, modern styling, in-suite laundry for each unit and dedicated parking. The above ground living space is equally impressive with a rare FIVE bedrooms, foyer flex space and 3 beautifully renovated, ensuite bathrooms on the second story. The main level offers a spacious and functional layout - perfect for family life, work from home professionals and entertaining. It features a grand foyer open to the formal living and dining rooms, a massive eat-in kitchen boasting travertine floors, high end stainless steel appliances and tons of storage, a more casual family room with a cozy wood burning fireplace, as well as a dedicated office space!!! You'll also enjoy the convenience of a main floor powder room and third laundry room that doubles as a mud room with both exterior access as well as interior entry to the large double car garage, wired for electric vehicle charging. Outside, you'll find a beautiful extra wide stamped concrete driveway, walkways and back patio covered by a gazebo with lights. The private backyard also offers a generous grassy area for kids and pets to enjoy, a convenient storage shed, and a covered, glass-enclosed entry to the basement suites. As an added bonus, the fully owned solar panels on the roof save thousands in energy bills! Carpet free with hardwood and travertine flooring, tons of modern upgrades and fresh paint throughout, this home is turn-key and ready to generate multiple streams of extra income for your family! Enjoy all that family-friendly Clearview has to offer, including top-rated schools, parks, ravine trails, shopping, and easy access to the QEW & the 403 as well as public transit & the Clarkson GO. (id:26049)
607 - 4633 Glen Erin Drive
Mississauga, Ontario
Welcome to Erin Mills, 2 Bedroom, 1 Bathroom, 2 Parking's Bright & Spacious unit, Located in one of the Most Sought After Neighbourhoods, 9 Ft Ceilings, 24 Hr Security Plus Excellent Amenities. Walkout to Private Large balcony W/Privacy Screen/Panel and unobstructed CN Tower View. Abundance of Natural Light with Large Floor-To-Ceiling Windows, Unobstructed South East Exposure, Gleaming Laminate Flooring, Great layout. 2 Parking & Locker included. Upgraded Modern Kitchen, Open Concept, Quartz Countertop, Undermount Sink, Valance Lighting, Glass Mosaic Backsplash, Stainless Steel Appliances, Extended Cabinets. Foyer has Closet W/Bevelled Mirrors, In-suite Alarm, Outdoor Outlet for Electric BBQ, Upgraded Contemporary Bathroom W/Granite Countertop, Mirror W/Ledge Frame, Washer & Dryer, Custom Window Coverings. Freshly Painted. Building Amenities Incl Indoor Pool, Fitness Club with Cardio & Weights, Steam Room & Sauna, Library & Study Retreat, Resident Lounge, Party Rm, Dining & BBQ Area, Sun Bathing Roof Top Open Terrace for Entertaining, Yoga & Pilates Studio. Landscaped Grounds & Gardens. Great Location, Condo in close proximity to High Rated Schools, Parks, Public Transits, Credit Valley Hospital, Erin Mills Shopping, Restaurants, Trillium Hospital and much more. Min to Go Tran, Hwy 403/401/Qew. Walk To Loblaws, Walmart, Nations Supermarkets, Erin Mills Town Shopping Centre W/Shops & Dining, Gonzaga/John Fraser High School. Next To Parks & much more. Opportunity Not To Be Missed. (id:26049)
220 - 2095 Lake Shore Boulevard W
Toronto, Ontario
Welcome To The Waterford Boutique Residences On The Shores Of Lake Ontario. Rarely Offered one Bedroom Model with Approx 954 Sq.Ft.Spectacular large 395 sq foot covered terrace with Lumon window enclosure. The Large kitchen offers seating at the island, stainless steel appliances and extra Italian styled pantry. The sunlit circular dining room offers spectacular views ofthe gardens. There is a sunlit den area with built in desk. This South-East facing unit Features Stunning Finishes including Granite, Marble, Custom Cabinetry Thru-Out Floor To Ceiling several builtins and a upgraded floor plan (id:26049)
504 - 50 Thomas Riley Road
Toronto, Ontario
This elegant 2-bedroom, 2-bathroom condo offers a harmonious blend of modern finishes, functional layout, and natural light in one of Etobicokes most vibrant communities. Enjoy floor-to-ceiling windows that invite sunshine throughout the open-concept living and dining area, complemented by a sleek kitchen featuring quartz countertops, soft-close cabinetry, under-cabinet lighting, and stainless steel appliances.The spacious primary bedroom includes a large closet and a contemporary 3-piece ensuite. A second full bathroom and an additional bedroom provide flexible living for guests or work-from-home needs. Step out to your private balcony and soak in the cityscape.Residents of Cypress enjoy top-tier amenities: 24-hour concierge, rooftop terrace with BBQs and a kids' play area, a fully equipped gym and yoga studio, co-working lounge, party room, children's playroom, bike lockers, and visitor parking. Located in the heart of Islington-City Centre West, you're steps to Kipling TTC and GO stations, close to Hwy 427/QEW/Gardiner, and minutes from Sherway Gardens, Cloverdale Mall, and scenic parks. Unit includes one parking space and locker. (id:26049)
126 Pinecrest Road
Georgina, Ontario
Welcome to Your Dream Home!Nestled on a peaceful, family-friendly street, this beautifully renovated 3-bedroom, 2-bathroom gem seamlessly blends modern comfort with cozy charm. Whether you're a passionate entertainer or a growing family in search of your forever home, this property is thoughtfully designed to complement your lifestyle.Step inside to a bright, open-concept main floor flooded with natural light. The centerpiece is a sleek, modern kitchen featuring stainless steel appliances, a striking waterfall island, and ample cabinetry for all your storage needs. The adjoining living and dining areas are perfect for entertaining, with impressive vaulted ceilings that add a touch of grandeur and warmth to every gathering.The home boasts three spacious bedrooms, including a serene primary retreat and two versatile rooms ideal for children, guests, or a home office. Two beautifully updated bathrooms ensure comfort and convenience for the whole family.Need a space to unwind? Head downstairs to the finished basement, your perfect cozy escapeideal for movie nights, gaming, or simply relaxing after a long day.Step outside to your personal backyard oasis. A large deck overlooks an above-ground heated pool and hot tub, making it a dream setting for summer barbecues, weekend lounging, or stargazing soaks. The fully fenced yard offers privacy and a safe play area for kids and pets alike.Additional features include a wrap-around driveway with generous parking, and thoughtful upgrades throughoutmaking this home truly move-in ready (id:26049)
56 Sylvan Crescent
Richmond Hill, Ontario
ATTENTION USER/DEVELOPER/INVESTOR, RARE OPPORTUNITY, 50 FEET FRONT AT PRIME RICHMOND HILL LOCATION AT OAK RIDGE'S LAKE WILCOX. ENJOY STUNNING PARTIAL LAKE VIEW FROM 2ND FLOOR, WALKING DISTANCE TO LAKE WILCOX, ACTIVITY AT LAKE WILCOX PARK INCLUDE: CANOE CLUB, WATERFRONT, SPLASH PAD, EXT. SURVEY IS AVAILABLE. (id:26049)
1708 - 234 Albion Road
Toronto, Ontario
Spacious and sunlit 3-bedroom, 2-bath condo at 1708-234 Albion Rd in Etobicokes Elms-Old Rexdale community offering over 1,000 sq ft of open-concept living with an updated eat-in kitchen, modern cabinetry, large living and dining area, ensuite laundry, and a private balcony with expansive city views; includes 1 underground parking space and access to premium building amenities: outdoor pool, gym, sauna, party room, meeting room, and 24/7 security system; maintenance fees cover heat, hydro, water, A/C, building insurance, and common elements; pet-friendly building with family-oriented appeal; unbeatable location just a 2- minute walk to TTC street transit and minutes to Highways 401, 400, and 427 for fast access across the GTA; surrounded by 4 major parks and recreation options Pine Point Park & Arena, Louise Russo Park, Acacia Park, playgrounds, splash pad, sports courts, trail, and more-all within walking distance; ideal school access with The Elms Junior Middle School, Braeburn Junior School, Thistle town Collegiate Institute, and French-language schools; nearby safety facilities include Humber River Hospital, fire station, and police division all within 5 km; this well-managed condo blends comfort, convenience, and community perfect for end users or investors seeking value in a rapidly growing pocket of Toronto; book your showing today and take the next step toward effortless condo living. (id:26049)
2465 Village Common Street
Oakville, Ontario
WOW!! Luxury Townhome Over 3,500 Sq. Ft. Of Exquisitely Upgraded Living Space On A Premium Ravine Lot! Backing Onto Breathtaking 14 Mile Creek! Step Inside To Discover The High End Quality Finishes Throughout Boasting Coffered Ceilings, Accent Stone Wall On Staircase, Rich Hardwood Floors Throughout, 2 Staircases Leading To Basement. The Gourmet Kitchen Is A Chef's Dream Featuring Quartz Countertops, A Large Centre Island With Breakfast Bar, Gas Stove, Tile Backsplash, Built-In Microwave, Undermount Lighting, And Custom Cabinetry. The Bright Breakfast Area Leads To A Private Backyard Oasis With A Stamped Concrete Patio, Gazebo, And Picturesque Ravine Views. The Sophisticated Living Room Boasts A Modern Built-In Wall Unit, While The Formal Dining Area Impresses With A Gas Fireplace And Sleek Mantel, Setting The Perfect Ambiance For Entertaining. A Main Floor Laundry Room Includes Quartz Counters, Built-In Cabinetry, Tile Backsplash, And Inside Garage Access For Added Convenience. The Second Floor Showcases Hardwood Flooring And Crown Moulding Throughout. The Primary Retreat Offers A Walk-In Closet, Large Windows, And A Spa Like 5 Piece Ensuite Featuring A Soaker Tub, Double Vanity, And Frameless Glass Shower With Bench Seating. The Third Bedroom Features A Private Walkout Balcony, Perfect For Relaxation. The Fully Finished Basement Offers Dual Staircases, An Office Room With French Doors, A Spacious Recreation Room With A Feature Wall And Electric Fireplace, And Ample Storage Space. Located Near Schools, Shopping Centres, Parks, And Transit, This Executive Townhome Is The Epitome Of Modern Luxury In Prime Oakville. (id:26049)
23 - 3895 Doug Leavens Boulevard
Mississauga, Ontario
Welcome To This Renovated Cozy Townhouse In The Most Desirable Area Of Mississauga. Bright & Spacious 3 Bedrooms, 2 Full 4Pc Baths, New Engineered Hardwood Click Flooring Throughout. Open Concept Dining Room. Newly Updated Kitchen With Quartz Countertop, S/S Appliances And New Vinyl Floor, Gorgeous Living Room With Walkout To Deck At Private Fenced Backyard. Large Primary Bedroom On Entire 3rd Level Has 4Pc Ensuite Bath & Walk-In Closet. New Staircase, Most Replaced New Windows. Direct Access To Garage. Close To Schools, Parks, Transit & Hwy... (id:26049)
1103 - 2088 Lawrence Avenue W
Toronto, Ontario
Beautiful Penthouse W/ High Cathedral Ceilings Unobstructed View, Only 4 Units On This Floor, Great Floor Plan, Modern Decor, Laminate Floors Throughout, Huge Master Bdrom W/ Bay Window, Very Large W/I Closet+ Extra Rack Space. Tons Of Natural Light, And Two Parking Spots!!! (id:26049)

