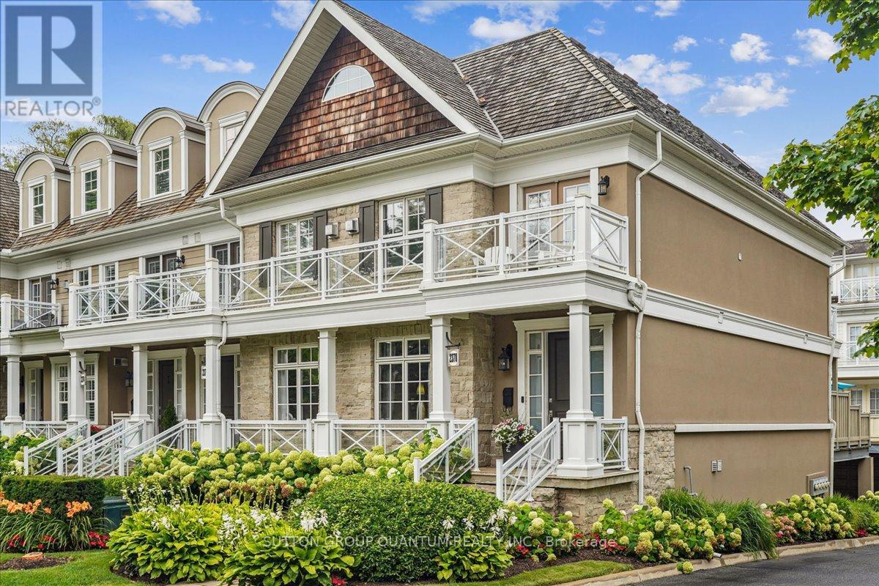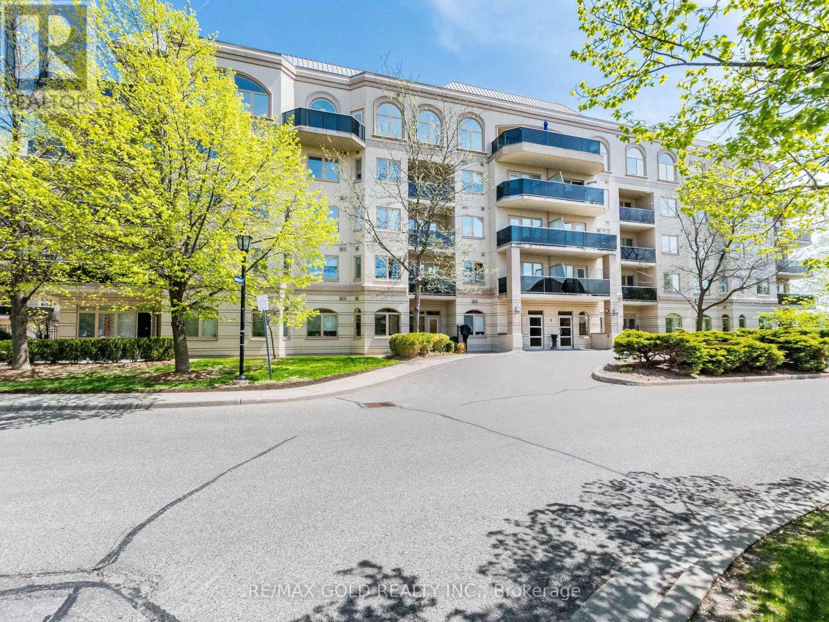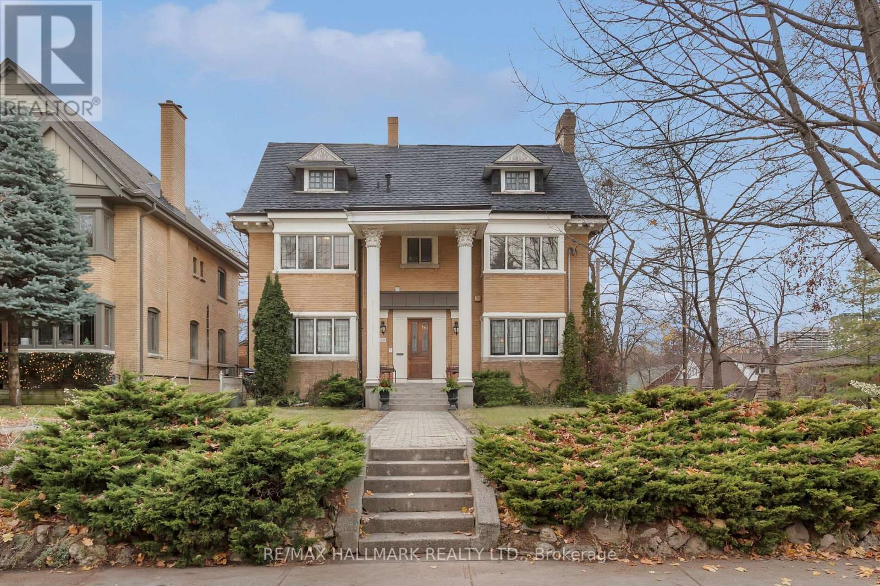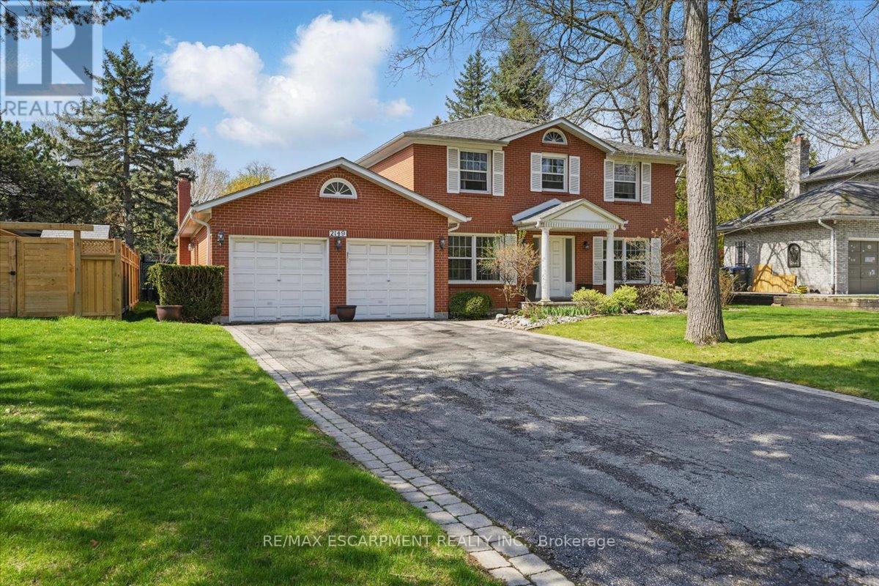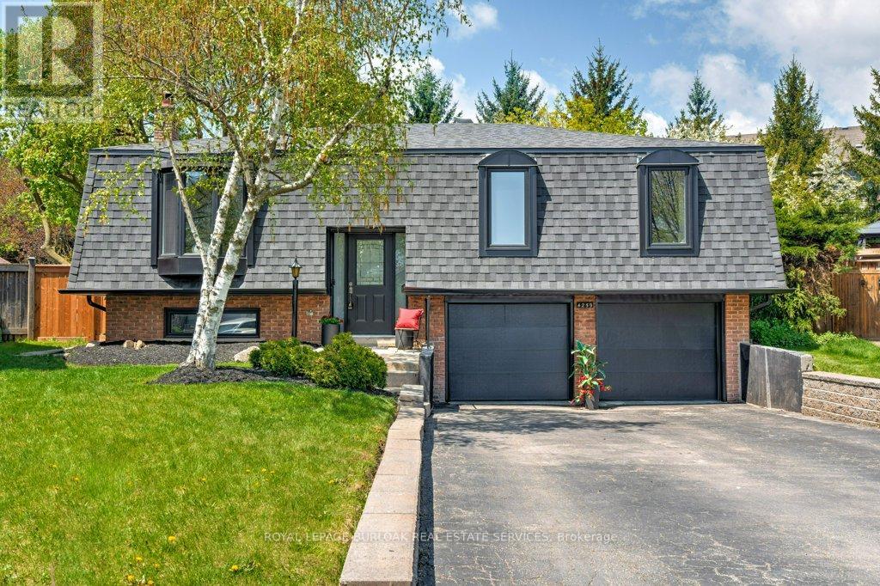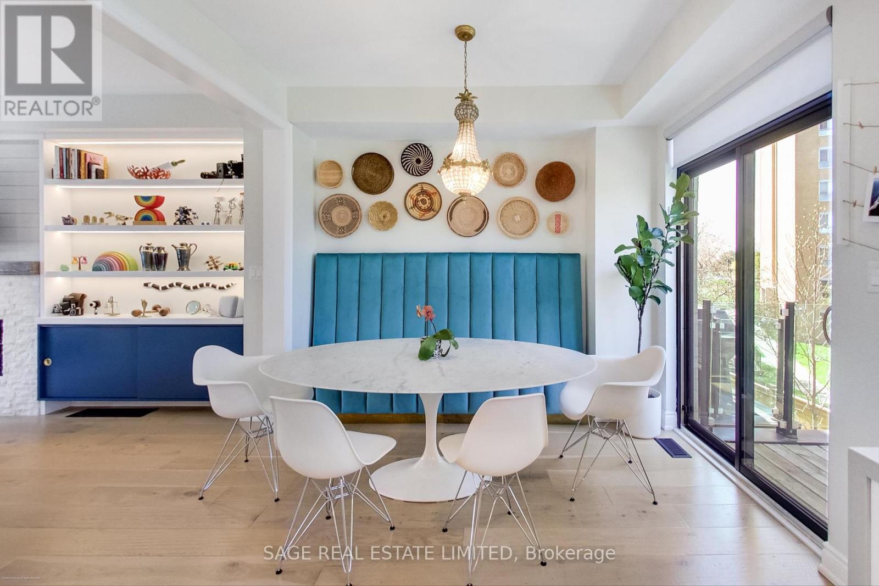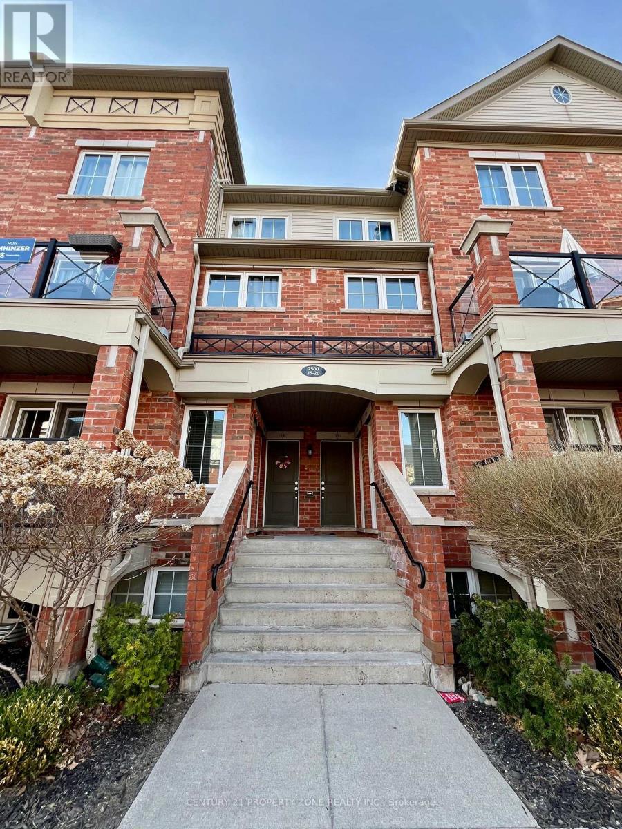2378 Marine Drive
Oakville, Ontario
THIS PROPERTY IS PRICED TO SELL!!!! Nestled in the heart of Bronte Village, this stunning end-unit executive townhome offers the perfect blend of luxury, convenience, and coastal charm. Featuring classic Cape Cod architecture, this home boasts an open concept main floor with gleaming hardwood floors, crown moulding, and a cozy gas fireplace. The modern kitchen is a chefs dream, complete with high end appliances, granite countertops, a centre island, and ample space for entertaining.Step outside to a quaint front porch overlooking a beautifully maintained lawn and garden, complete with landscape lighting and sprinkler system. Upstairs, two expansive bedrooms each offer private balconies and soaring vaulted ceilings, creating serene retreats. A conveniently located upper floor laundry room adds to the homes practicality.The expansive back deck, offers plenty of room for lounging, dining, and BBQing with family and friends. Whether you envision a cozy outdoor living space with plush seating or a large dining table for al fresco meals (there is room for both!), this deck offers endless possibilities to create a low (no) maintenance oasis.. The fully finished basement provides a flexible living space, ideal for a media room, family room, or even a third bedroom, and includes a three-piece bathroom and direct access to the garage. With parking for four vehicles (two in the garage and two in the driveway), this home ensures ample space for guests and residents alike.Enjoy maintenance free living with private garbage collection, snow removal, garden maintenance and repairs, all while being in the heart of Brontes vibrant dining, shopping, grocery stores, and the picturesque shores of Lake Ontario. This is more than just a home, its a lifestyle. ** Public Open Houses - May 24th 2 pm to 6 pm and May 25th 2:00 pm to 4:00 pm** (id:26049)
4344 Dallas Court
Mississauga, Ontario
Nestled in a prestigious cul-de-sac, this stunning home boasts a grand entrance, 9.5-inch natural oak floors, an open-concept design, and a chefs dream kitchen with an oversized island. Skylights and floor-to-ceiling windows flood the space with natural light, while a cozy fireplace, custom feature wall, and built-in speakers create a warm and inviting family room with walkout access to a fully fenced backyard featuring mature trees and a patio. The spacious primary suite offers a bay window, open walk-in closet, and a luxurious en-suite with heated floors. All bedrooms are generously sized with custom-built closets. The fully finished lower level includes a wine cellar, an additional bedroom with a walk-in closet or office space, a three-piece en-suite, and potential for a second kitchen or bar. Completing this home is a double car garage, an extended four-car driveway with no sidewalk, and professional landscaping all combining elegance, comfort, and practicality in one remarkable property. (id:26049)
201 - 3 Dayspring Circle
Brampton, Ontario
Beautiful, Bright & Very Spacious 2+1 Bedroom Corner Unit W/ 2 Full Bathrooms.1296 Square Ft Plus Wrap Around Balcony. Desired Open floor plan W/ Upgraded Family size Eat In Kitchen, Large Living Room & Separate Dining Room, Walk Out From Primary And Living Room To Balcony. Amazing Closet Space, 2 Parking Spots And Locker, ensuite Laundry. Lots of upgrades including New Laminate flooring in Bedrooms, Upgraded kitchen with Quartz Counter, Newer appliances and New Professional Paints. No carpets in the unit, Great Amenities, Carwash, Guest Suites, Gym, Games Rm & Bbq's Allowed. Close To Hwy#27,407, Airport,Vaughan, Shopping & Transportation. (id:26049)
60 Indian Grove
Toronto, Ontario
Step into a world of classic sophistication and modern comfort with this extraordinary Georgian-inspired residence. Rich in character and architectural integrity, this stately home blends old-world grandeur with contemporary charm, offering a one-of-a-kind living experience.From the moment you enter, you're greeted by a show-stopping central staircase an architectural centerpiece that ascends gracefully to the third-floor master suite. This private retreat is a haven of serenity, boasting cathedral ceilings, a spa-like bathroom with a luxurious soaker tub, and a calm, sunlit ambiance that invites relaxation.The second level features 3 spacious bedrooms-ideal for a growing family or visiting guests-while a standout corner office on this floor offers panoramic, west-facing views and an abundance of natural light. Whether you work from home or crave a creative space, this sun-drenched office is a rare and inspiring find.On the main floor, entertain in style in the grand living room-an expansive space adorned with professionally refinished woodwork refinished in Montreal, evoking warmth and timeless elegance. The formal dining room, complete with a built-in hutch, sets the perfect stage for memorable dinner parties and special occasions.The retro-chic kitchen exudes character while providing generous space for culinary creations. After a meal, retreat through leaded-glass French doors to the cozy parlour, the perfect setting to unwind with a nightcap or curl up with a good book.Outside, your own private oasis awaits. Mature trees and lush landscaping frame an expansive backyard-ideal for gatherings, quiet mornings with coffee, or evening drinks with friends under the stars.An added bonus: a separate, full one-bedroom apartment in the basement with above-grade windows and ample ceiling height, ideal for guests, in-laws, or potential rental income.This is a legacy property! A rare gem brimming with charm and an undeniable sense of presence. Timeless ! Irreplaceable! (id:26049)
2149 Kawartha Crescent
Mississauga, Ontario
Welcome to 2149 Kawartha Cres., a stately 2-storey home in the prestigious Sheridan community of Mississauga. Boasting 4 spacious bedrooms, this elegant residence features all of the elements that go into a true executive home. The updated kitchen flows seamlessly into both the eat-in area & living room with the more formal dining & family rooms located on the other end of the home & creating the perfect balance of space for entertaining & everyday living. The handy main floor office adds further versatility & function to the thoughtful layout. Upstairs, the primary suite is a luxurious retreat, offering a beautifully updated ensuite with a standalone tub & refined finishes. The remaining bedrooms offer large closets, brand new carpeting & bright picture windows for maximum daylight. The large unfinished basement offers endless potential for a custom renovation - whether a home gym, rec room, or additional living space. Enjoy the serenity of this quiet enclave, just minutes from the renowned Mississauga Golf & Country Club, top-rated schools, parks, & major hghwys. Move-in ready, this home combines timeless character with modern comforts in one of Mississauga's most desirable neighborhoods. Water heater owned, Features a Reverse Osmosis Water Softener, Home Features a Generex Full Generator. (id:26049)
4259 Forsyth Boulevard
Burlington, Ontario
Tucked away in a quiet court in Burlington's sought-after Longmoor neighbourhood, this beautifully renovated 3-bedroom, 2-bathroom raised ranch offers style, comfort, and functionality for the modern family. Step into the open-concept main floor featuring all-new flooring, a custom-designed kitchen with ample storage, quartz countertops, stainless steel appliances, and a large island that flows seamlessly into the eat-in dining area. Walk out to your private backyard retreat, ideal for entertaining or relaxing. The spacious family room is flooded with natural light thanks to a charming bay window. The generous primary bedroom includes a custom closet and ensuite privileges to the main bathroom. Two additional large bedrooms with full closets complete the main floor perfect for growing families or guests. The fully finished basement expands your living space with a second family room featuring a cozy wood-burning fireplace, a 2-piece bathroom, and convenient access to the double car garage complete with an epoxy-finished floor and ample storage. The backyard is your personal oasis, thoughtfully redesigned with a resort-like feel. Enjoy the heated saltwater pool, built-in pool bar with electric sliding doors, and a custom-designed backyard pod featuring built-ins, a Murphy bed, and its own heating/cooling system ideal as a guest suite, office, or home gym. Professionally landscaped with contractor-grade lighting, artificial turf, and multiple lounging and entertaining zones including a firepit area and spacious deck. Located close to top-rated schools, parks, shopping, GO Train, and major highways this home truly has it all. (id:26049)
1217 Ferguson Drive
Milton, Ontario
Premium Corner Lot - 4 Bedroom Freehold Townhome. Welcome to the Sage Corner, a Highly Sought After Brand New, Never Lived In, 2 Storey Corner Townhome featuring Top Tier Upgrades in Prime Milton Community. With an Elegant Brick and Stone Exterior, This Freehold Townhome offers 1997 Sq.Ft. of throughfully designed living space. Modern and Elegant Interior: 9ft Ceilings on both Floors for an Open, Airy feel , Carpet Free Home with Laminate Flooring Throughout, Spacious Open Concept Layout with a Separate Den/Home Office, Gourmet Kitchen with Quartz Countertops and Modern Finishes, Cozy Family Room with a Fireplace - Perfect for Relaxing or Entertaining, Triple Glazed Windows and High Efficiency features for Year Round Comfort, Luxurious Primary Suite with a Walk-In Closet and Spa Like Ensuite featuring a Framless Glass Shower, Prime Location and Unmatched Convenience, Walking Distance to Top Rated Schools - Craig Kielburger Secondary School, Saint Kateri Catholic Secondary School, Saint Anne Catholic Elementary School. 10 Minute Drive to Toronto Premium Outlets, Mississauga, Oakville, Burlington. Easy Highway Access to James Snow Parkway Exit to 401 and 407, Close to Essential Amenities. (id:26049)
23 Abigail Grace Crescent
Brampton, Ontario
Luxury Finished 2 Storey Home on Quiet Family Friendly Crescent. Spotless and Well Kept. Spacious Rooms with High Ceilings. Perfect for Large Family & Entertaining. Kitchen with Large Island Plenty of Cupboards. Large Primary Bedroom with 5 piece ensuite and big walk-in closet. Separate Entrance to Full Basement Awaiting your Finishes to Create Extra Living Space as you Desire. Located in Cleave Estates in Northwest Brampton near Mississauga Rd. and Norval. Great Parks for Children & Walking and Close to Shopping and Transit. (id:26049)
26 Bluffwood Cres Crescent E
Brampton, Ontario
Stunning Executive 4+2 Bedroom, 5 Bathroom Detached Home in a Highly Desirable Area! This beautifully upgraded detached home offers luxurious living in one of the most sought-after neighborhoods. Boasting quality finishes, spacious interiors, and a fully legal basement apartment, it's perfect for both families and investors. Main Features: 4 spacious bedrooms on the upper level. 5 upgraded bathrooms (including 3 ensuites + 1 shared + 1 powder room). 9-foot ceilings on the main floor, Elegant hardwood flooring in family and living areas, Ceramic tiles in kitchen and main floor areas, Durable laminate in upstairs bedrooms. Main floor laundry room for everyday convenience. Chefs Kitchen & Living Spaces : Beautiful kitchen with backsplash, central island, and ceramic tile flooring. Combined living and dining area perfect for entertaining. Warm and inviting family room with rich hardwood floors. Pot lights throughout the interior and exterior. Primary Bedroom Retreat : Oversized bedroom with 5-piece ensuite. Large his & hers walk-in closet. Spa-like bathroom finishes. Legal Finished Basement Apartment: Separate side entrance. 2 spacious bedrooms. Granite kitchen countertops. Granite bathroom finishes. Separate laundry area. Huge walk-in closet Ideal for rental income or multi-generational living. Additional Features & Upgrades: Upgraded 200 amp electrical panel. Security camera system for peace of mind. Wooden railings with elegant detail. Two garage door openers. Electric Vehicle charger installed in garage. Fully sodded yard. (id:26049)
66 Pony Farm Drive
Toronto, Ontario
Welcome to 66 Pony Farm Drive - a stylish, updated freehold townhouse in the heart of Toronto's coveted Richview neighbourhood. Offering approximately 1,800 square feet of beautifully designed living space, this four-bedroom, four-bathroom home combines clean, contemporary design with thoughtful, high-end touches. Premium 7-inch-wide, hand-scraped white oak floors and oak stairs add warmth and character, while a striking, over-100-year-old barn beam is a stunning focal point above the fireplace mantle. The main floor boasts 9-foot ceilings, featuring a living room complete with sleek built-in cabinetry, textured feature walls, and smart motorized blinds (also in the bedrooms), adding a modern touch. The spectacular kitchen showcases a quartz countertop with a waterfall edge, top-of-the-line appliances including a 6-burner gas stove, and a spacious walk-in pantry. The primary bedroom includes an ensuite for comfort, convenience, and privacy. Downstairs, the attached garage features epoxy resin floors, high ceilings, and a storage loft. The garage is currently the ultimate home gym, and there's an additional surface parking spot, perfect for a second vehicle or guests. Outdoor living is equally captivating, with a backyard, two balconies, and a rooftop terrace ideal for summer evenings. The home is also equipped with a modern HVAC system and a wastewater heat recovery system, enhancing its energy efficiency and future readiness. Located in a family-friendly area surrounded by parks and walking trails, you're just steps away from Richview and Silver Creek parks, and minutes from the airport and major highways. If you're seeking a home that blends upscale finishes with genuine functionality, this is one to experience in person. Freehold Townhouse = No Maintenance Fees! (id:26049)
20 - 2500 Post Road
Oakville, Ontario
Mere Posting - Welcome to this beautifully designed 2-bedroom condo in the heart of Oakville's Uptown Core, built by renowned developer Fern brook Homes. This spacious open-concept layout has been freshly painted in June 2024 and features laminate flooring throughout and a bright living/dining area with walkout to a private balcony perfect for relaxing or entertaining. The sleek kitchen is equipped with stainless steel appliances and granite countertops, offering both function and style. You'll also enjoy the convenience of 1 underground parking space and a private locker for extra storage. Located in a well-maintained, low-fee condo complex, this home is just minutes from Oakville GO Station, Oakville Trafalgar Hospital, and walking distance to major retailers like Superstore, LCBO, Walmart, and more. Quick access to Highways 403, 407, QEW, and public transit makes commuting a breeze. (id:26049)
16 Dudley Place
Brampton, Ontario
Welcome to 16 Dudley Pl: Well Maintained Beautiful 4 Bedrooms' Home in Desirable D Section of Brampton Close to Go Station Located on Court Location on Large Pie Shaped 100' Deep Lot Features Bright and Spacious Living Room Overlooks to Large Manicure Front Yard Through Bow Window...Family Sized Dining Area Overlooks to Beautiful Backyard...Large Upgraded Eat in Kitchen with Breakfast Bar with Large Cabinets...Large Sunroom/Family Room with Large Windows Walks Out to Fenced Huge Country Style Backyard Features Large Deck Perfect for Family BBQs &Get Togethers to Garden Area with Hot Tub for Relaxing Summer and Perfect for Outdoor Entertainment...4 Generous Sized Bedrooms; 4 Washrooms; Primary Bedrooms with 3 Pc Ensuite...Finished Basement with Large Rec room with Fireplace...Open Den/Full Washroom Great for Growing Family or Can be used as In Law Suite or Perfect Indoor Entertainment...1.5 Garage with Extra wide Driveway with 6 Parking on Driveway...Ready to Move in Home Close to All Amenities: Schools, Go Station, Transit, Hwy407/410 and much more... (id:26049)

