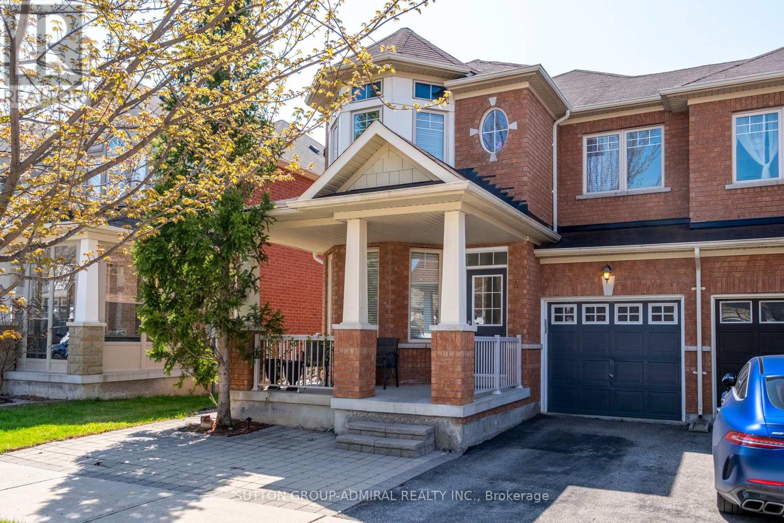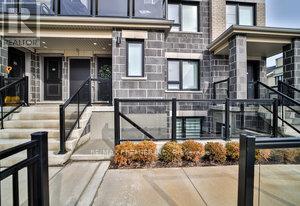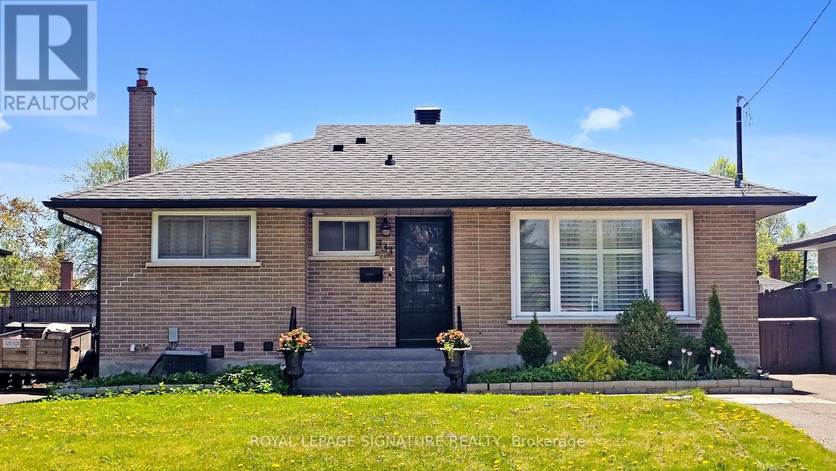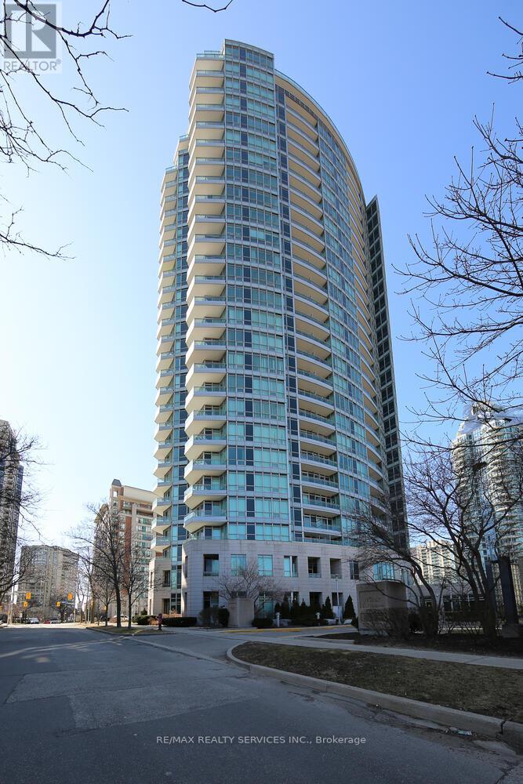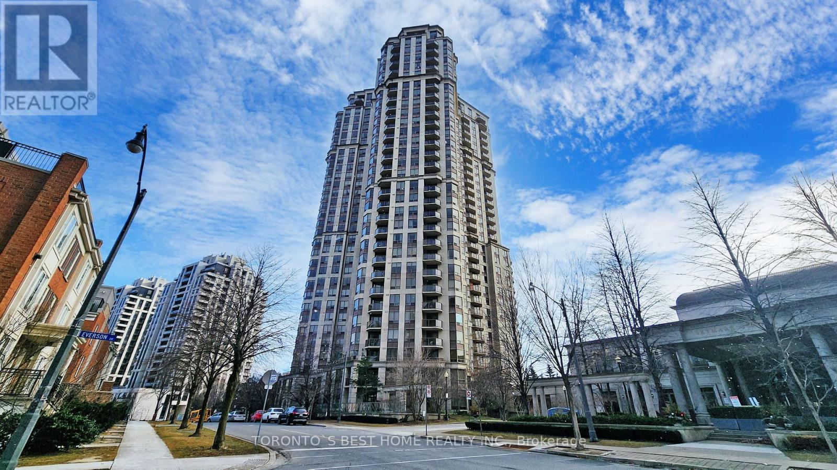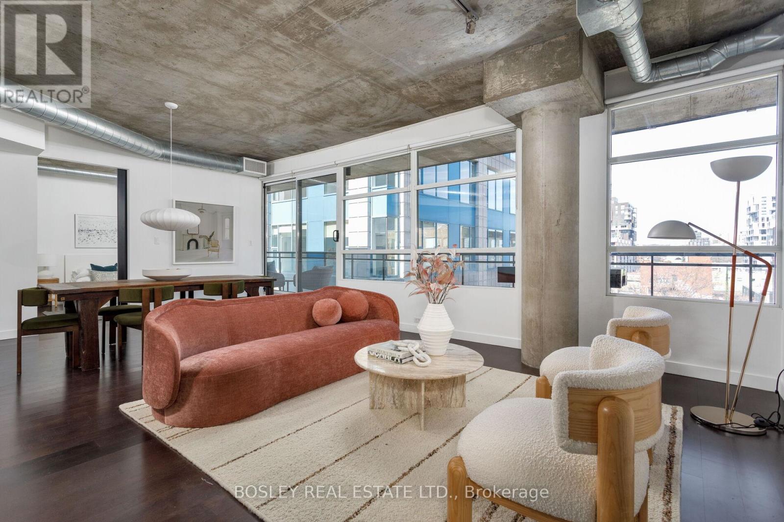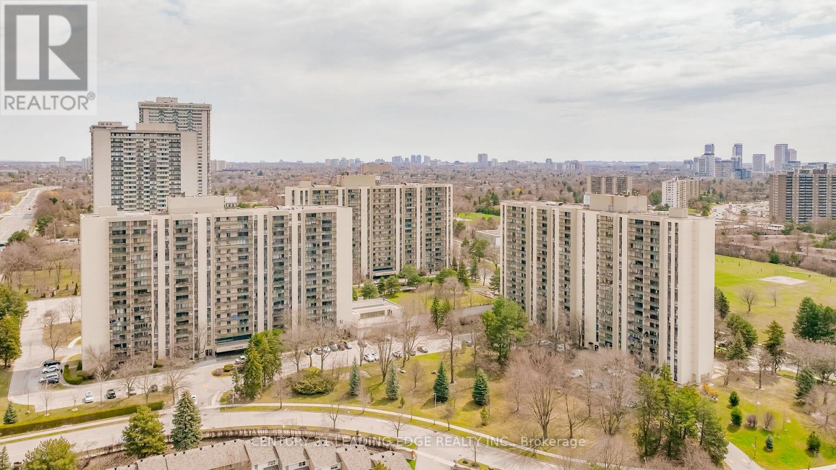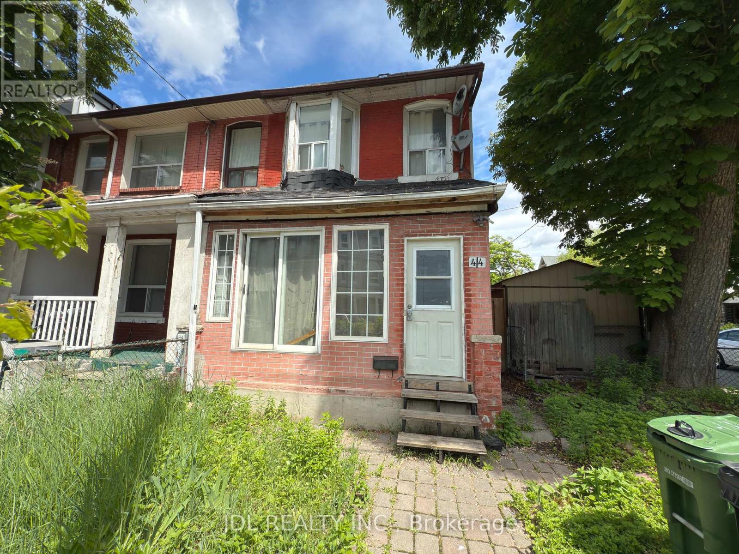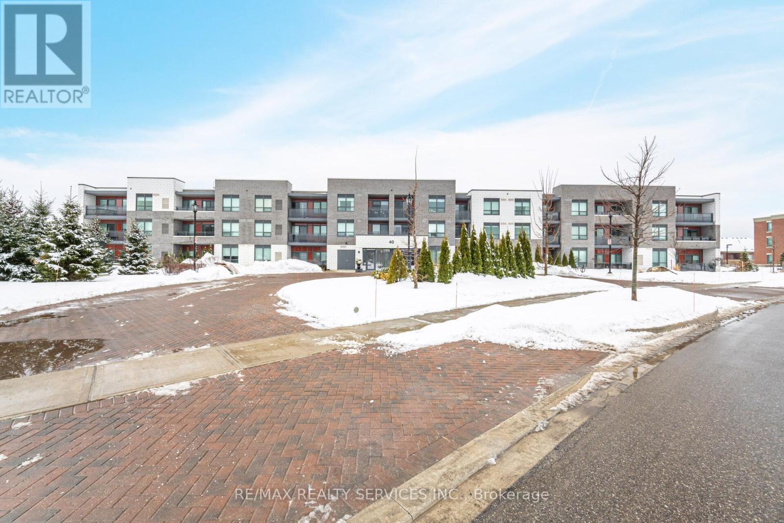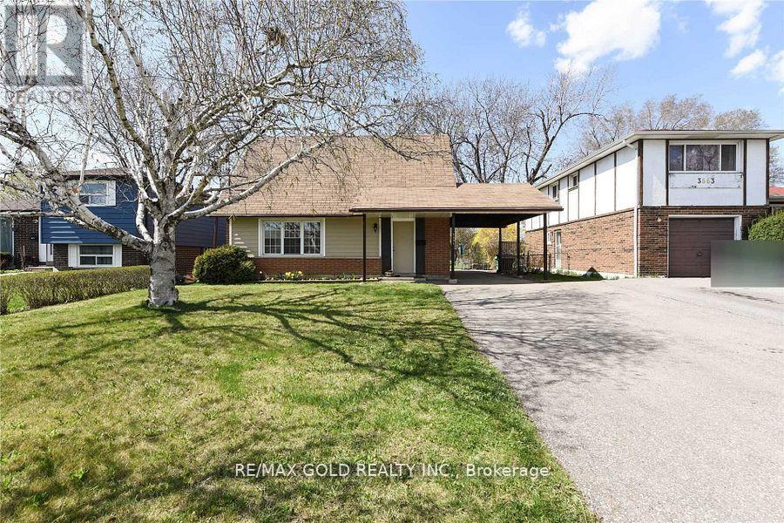11 Thistle Avenue
Richmond Hill, Ontario
Welcome To This Beautiful And Cozy 9' Ceiling Townhome, End Unit Just Like A Detached House Located In Mcleod's Landing. 4 Bedrooms With Professional Finished Basement With 3-Pcs Bathroom. Gorgeous Dining Room, Open Concept Kitchen With Granite Counter-Tops, Stainless Steel Appliances, Breakfast Area With Walk Out To Landscaped Backyard. Lot's of Portlights, Oak Staircase. Fireplace, Hardwood Thru-out, Master Bedroom With 4-Pc Ensuite. Central Vacuum. B/Yard With A Huge Deck. Steps To McLeods Landing Elementary School. Mins To High Ranking Richmond Hill H.S., St. Theresa Of Lisieux, French Immersion, Walking Distance To Movati, Farmboy, Restaurants, Shops and Public Transit. (id:26049)
781 Greenfield Crescent
Newmarket, Ontario
Welcome To 781 Greenfield Cres Located In A Family Friendly Neighbourhood In Newmarket! This Great Family Home Sits On A Rarely Offered, Extra Deep And Private Lot! Located On A Quiet Crescent Close To Southlake Hospital, Great Schools, Parks, Trails, Go Train, Shopping, Hwy 404 & Many Other Amenities. The Main Floor Features A Fantastic Layout With A Living And Dining Room! Sun filled Kitchen With A Breakfast Area! Upper Level Features The Primary Bedroom With A Large Double Closet. Lower Level Features a Family Room With A Walk-Out To The Large, Mature & Private Backyard! Finished Basement With An Office And An Extra Bedroom! Welcome Home! See Virtual Tour! (id:26049)
A - 30a Lookout Drive
Clarington, Ontario
Welcome to 30A Lookout Drive, located in Bowmanville - GTA's largest master-planned waterfront community. This newly built modern stacked town unit offers: 1-bedroom, 1-bathroom with open concept layout, exceptional natural sunlight, and modern finishes throughout. This property has a Tarion Warranty (4-Year) Status Certificate available. Key features: open-concept living area with large windows, Shaker-style white kitchen cabinetry with stainless steel appliances, Quartz kitchen counter, Wide-plank engineered flooring throughout, upgraded broadloom in the bedroom, Four piece bath with soaker tub and large vanity, Ensuite laundry for added convenience, Custom window coverings, Stunning Lake views with a nearby parkette. Prime Location: Steps from the waterfront for scenic walks and relaxation. Minutes to Hwy 401, marina, schools, and all amenities nearby. Where the Lake meets the Sky, experience the best of waterfront living at Shoreview Towns! Note: Some images are virtually staged for visual reference of space. (id:26049)
333 Ridgeway Avenue
Oshawa, Ontario
Beautifully updated and move-in ready, this charming home offers comfort, style, and flexibility for families of all sizes. The bright main floor features a spacious living room, modern kitchen, and an open dining area (converted from a 3rd bedroom, easily reversible). The lower level is fully finished with its own kitchen, sitting room, three bedrooms, and separate laundryideal for extended family or potential rental income. Enjoy new basement windows, exterior pot lights, laundry on both levels, and a 6-car driveway. Located in a quiet, family-friendly neighborhood, just a short walk to schools, parks, and shopping. A perfect blend of convenience and lifestylethis home has it all! (id:26049)
1916 - 70 Roehampton Avenue W
Toronto, Ontario
Tridel-Built Luxury Green Condominium - The Republic. Built With The Highest Quality. Charming Open Concept Almost 1000 Sqft Split 2 Bdrm Layout And 2 Bath. Stunning West View Overlooking The New Track And Field Of North Toronto From Good Size Balcony. Hardwood Floors Throughout, Crow Molulding, 9 Ft Flat Ceilings, Floor To Ceiling Windows, Modern Kitchen With Centre Island, Stainless Steele Appliances, Granite Counter Tops And A Pantry, Parking & A Locker. Amazing Location! Very Trendy, Steps To TTC, Shopping, Restaurants And Cinema. 24 Hr Concierge, Lounge Cabanas, BBQs On Terrace, Indoor Lap Pool, Gym, Private Theatre Room, Party Room, Guest Suite. A Highly Sought After Neighbourhood At The Republic By Built By Tridel in Heart Of Midtown Toronto, Minutes From Yonge & Eglinton Centre. Includes Spa-Like Amenities. (id:26049)
1215 - 60 Byng Avenue
Toronto, Ontario
Welcome to The Monet Condo at 60 Byng Avenue, an exceptional residence in the highly desirable Yonge & Finch neighborhood. This 1 + 1 bedroom, 1 bathroom unit is expertly designed, featuring a bright and spacious living area that embodies comfort and style. The primary bedroom has generous closet space, while the versatile den can serve as a home office, additional living area, or guest room. Enjoy seamless flow in the open-concept dining and living space, which opens up to a private balconyperfect for unwinding and enjoying fresh air. Experience top-tier amenities, including visitor parking, a 24-hour concierge, an indoor pool, a state-of-the-art fitness center, a party room with a billiard table, a sauna, and a guest suite. Plus, parking and a locker are included for added convenience. Ideally situated just steps from Finch Subway Station, this condo features a remarkable walking score of 97 and is close to dining, shopping, public transit, and entertainment. If you're seeking a premium lifestyle in a tranquil setting, this is a fantastic opportunity for professionals, couples, first-time buyers, or savvy investors! (id:26049)
Gph24 - 80 Harrison Garden Boulevard
Toronto, Ontario
Spectacular Penthouse in Prestigious Tridel Development: Welcome to this stunning two-bedroom + Den, two-bathroom penthouse in the heart of North York's vibrant Yonge-Sheppard neighborhood. Located within the esteemed Tridel development, this luxurious unit effortlessly combines sophistication and convenience. Key Features Include: Breathtaking Views: Enjoy unobstructed southwest views of Toronto from your private balcony, perfect for sunset watching. Elegant Design: A bright, functional layout with 10-foot ceilings, floor-to-ceiling windows in the living room, Fresh Paint, New flooring ( Livingroom and dining room & Master bedroom) , plaster crown molding, solid doors, and custom window blinds, Granite countertops, backsplash and a cozy breakfast area for your culinary delights. Luxurious Primary Suite: Retreat to a serene sanctuary featuring a walk-in closet and a lavish 5-piece ensuite. Comfort All Year Round: Two heating/cooling units ensure the perfect temperature, no matter the season. Included Extras: Two parking spaces and one locker. Exceptional Amenities: Indoor golf, an indoor pool, an open terrace, a bowling alley, fitness and yoga rooms, a card room, a library, tennis courts, BBQ areas, and more. Prime Location: Conveniently situated within walking distance of public transit, top-tier restaurants, parks, and other local attractions. Step into luxury and make this spectacular penthouse your new home! (id:26049)
703 - 42 Camden Street
Toronto, Ontario
Situated at the epicenter of Torontos vibrant cultural scene, Zen Lofts is a boutique building that seamlessly blends modern luxury with urban sophistication. Suite 703, a 1,200+ square-foot split-bedroom loft, showcases exposed concrete ceilings, architectural pillars, and expansive floor-to-ceiling windows that flood the space with natural light. Custom pocket doors, premium hardwood floors, and bespoke finishes define the sleek, contemporary design.A nearly 300-square-foot private terrace, complete with a natural gas BBQ hook-up, extends the living space outdoors perfect for alfresco dining or relaxing in the fresh air. Inside, the open-concept living and dining areas offer flexibility for both intimate evenings and larger gatherings. The striking custom granite waterfall island anchors the kitchen, which is equipped with stainless steel appliances, granite counters, and a chic tiled backsplash. The spacious owner's suite is a tranquil retreat, complete with a walk-in closet and a spa-inspired ensuite featuring a soaking tub and walk-in shower. The guest bedroom, bathed in natural light, offers ample closet space and is adjacent to a 4-piece bath.Additional features include ensuite laundry, private storage, and garage parking. With a perfect Walk Score and Transit Score of 100, Zen Lofts offers unparalleled access to Toronto's finest dining, entertainment, and transit just steps from Michelin-starred restaurants, Queen and King West, the Financial District, the Ace Hotel, Waterworks, and Othership. Zen Lofts offers a rare opportunity to live in one of the city's most coveted neighbourhoods, where design and lifestyle merge in perfect harmony. (id:26049)
1406 - 177 Linus Road
Toronto, Ontario
Bright and spacious completely renovated 2-bedroom unit offering unobstructed panoramic views and breathtaking sunset vistas. Ideal for first-time buyers with exceptional value. one of Torontos most affordable options. Maintenance fees cover common elements, building insurance, parking, cable, heating, central A/C, and water, eliminating the need for separate utility payments. Enjoy a wide range of amenities including a large indoor pool, sauna, fitness centre, tennis and squash courts, and a party room. Prime location with easy access to Grocery Stores , Don Mills Subway, Cineplex, Fairview Mall, Service Ontario, and the library, all within a 2 km radius. Walking distance to Seneca College, Georges Vanier Secondary, Don Valley Middle School, Crestview Public School, and Seneca Hill Public School with Gifted Program. (id:26049)
44 Sullivan Street
Toronto, Ontario
Corner Property with 2 Parking In the heart of Toronto. Renovated In 2023, Bright and functional with updated finishes throughout. Walk to the Financial District, OCAD University, the University of Toronto, and Toronto General Hospital. Enjoy the vibrant energy of nearby Chinatown, Kensington Market, QueenWest. Transit Paradise: Excellent access to public transportation, including streetcars and subway stations, makes commuting across the city effortless. Walk Score of 98: Daily errands don't require a car. Whether it's groceries, dining, entertainment, or green spaces everything is within easy reach. Ideal for both end-users and investors. With strong rental demand in the area, the home offers excellent Rental income with short and long term rental such as Airbnb, or future redevelopment options. (id:26049)
104 - 40 Via Rosedale Way
Brampton, Ontario
Welcome to Ground-Floor Luxury in the Villages of Rosedale. A Premier Gated Community! Discover the perfect blend of elegance, comfort, and ease in this beautifully designed 2-bedroom, 2-bathroom corner suite with rare windows on two sides, flooding the space with natural light. So bright, you'll rarely need to turn the lights on during the day. Located on the ground floor, this suite offers a truly unique feature: your private balcony overlooks a beautifully manicured garden space with mature shrubs and trees bringing the outdoors in and offering a peaceful, green view that no upper unit can match. Enjoy exceptional privacy thanks to the smart positioning of the suite and the adjacent underground parking entrance, which shields the unit from direct sightlines and pedestrian traffic. Inside, you'll find dark hardwood style floors, a modern open-concept layout, and a gourmet kitchen with quartz counters, a breakfast bar, stylish backsplash, and stainless steel appliances. The spacious primary suite includes a walk-in closet and a spa-like 3-piece ensuite with a glass-enclosed shower. This unit comes with 1 underground parking space (never brush snow off your car again!) and a private locker. All of this, nestled within one of Brampton's most desirable gated communities, where residents enjoy access to a private 9-hole golf course, clubhouse, pool, gym, tennis, and a vibrant social lifestyle. This is everything you'd hope for in a condo when its time to simplify your space but not your lifestyle. Come see for yourself and book your private tour today! (id:26049)
3657 Woodruff Crescent
Mississauga, Ontario
Welcome to this charming family home located at 3657 Woodruff Crescent, Mississauga. Situated on a large 50 x 120-foot private lot on a peaceful street, this home offers the perfect blend of comfort and convenience. Featuring a cozy living room, spacious rooms, and a finished basement with two bedrooms, its ideal for families of all sizes. Enjoy the privacy of a huge fenced backyard and a long private driveway, offering plenty of space for outdoor activities and parking. The finished basement provides ample potential for personalization. The quiet and convenient location is just minutes from all essential amenities, including major highways, schools, shopping plazas, and public transit options. You're also within walking distance to Westwood Mall, the community center, and the Malton GO Station. With Pearson International Airport nearby, this home offers easy access to travel and daily necessities. Don't miss out on this fantastic opportunity to own a beautiful home in a prime location (id:26049)

