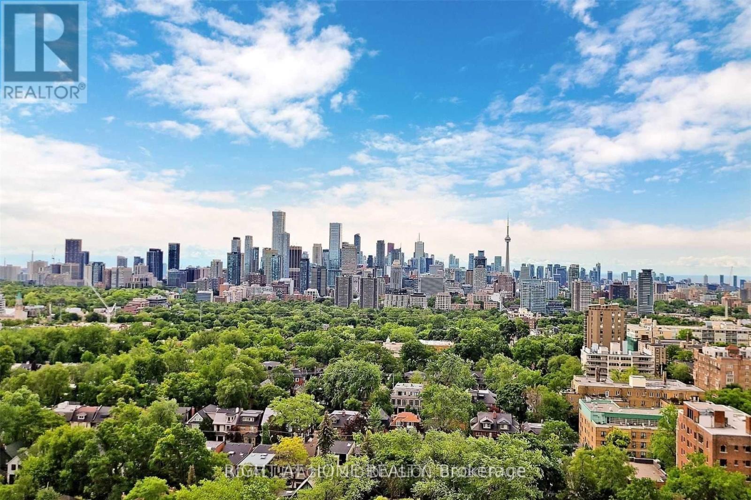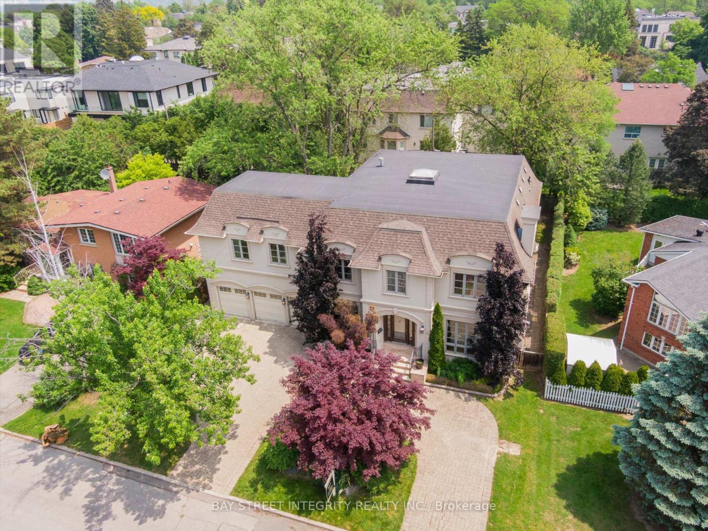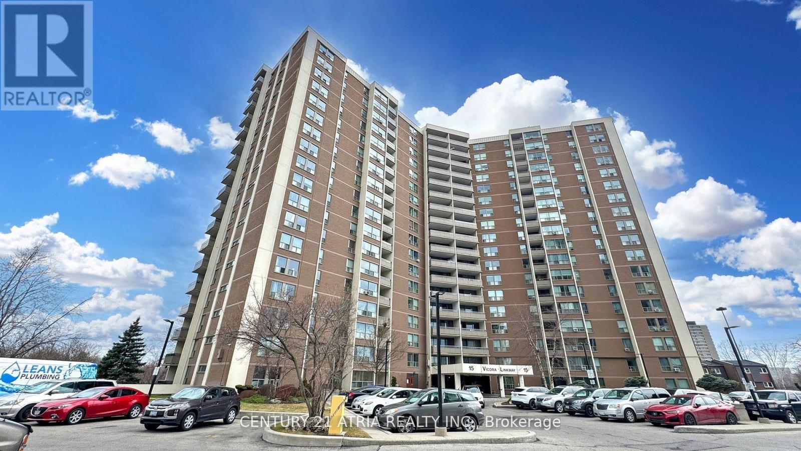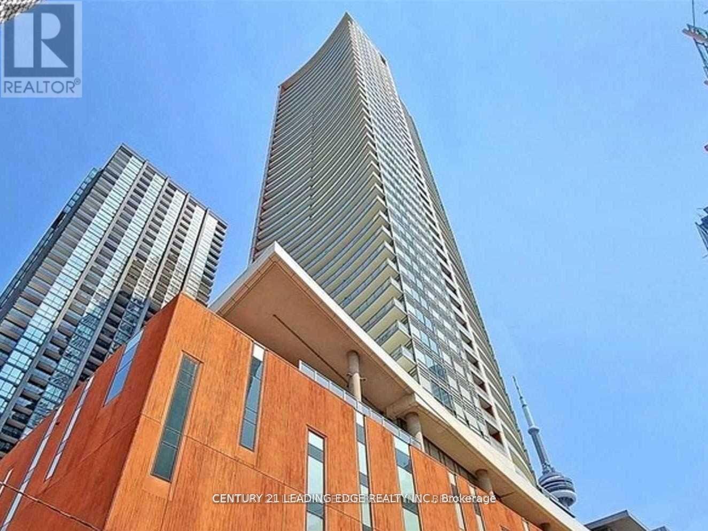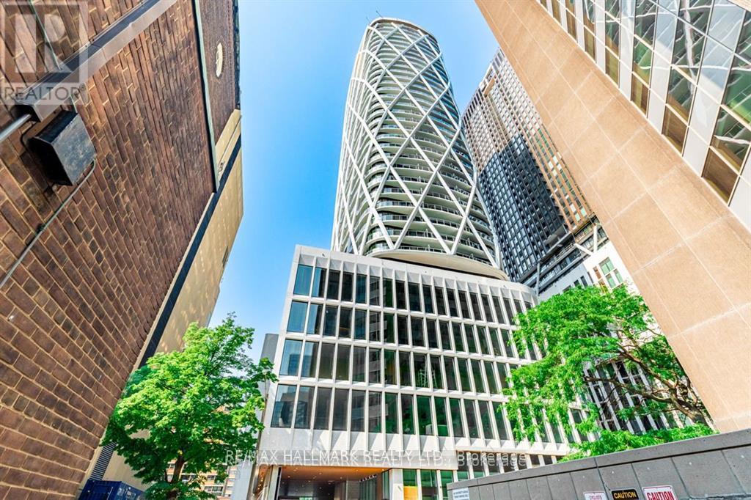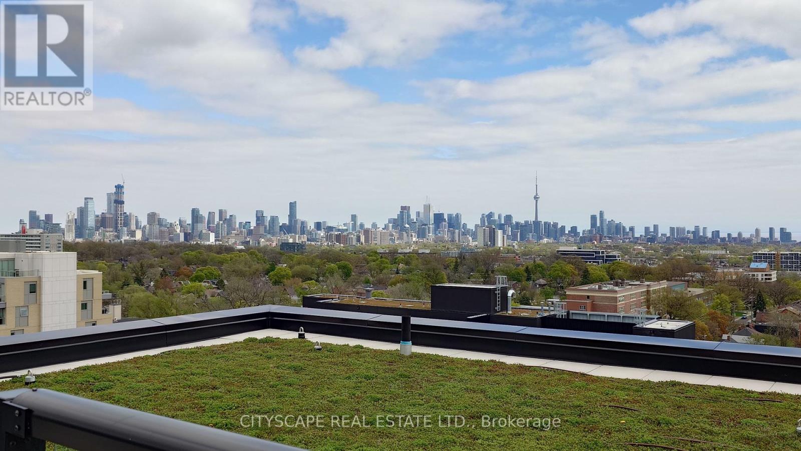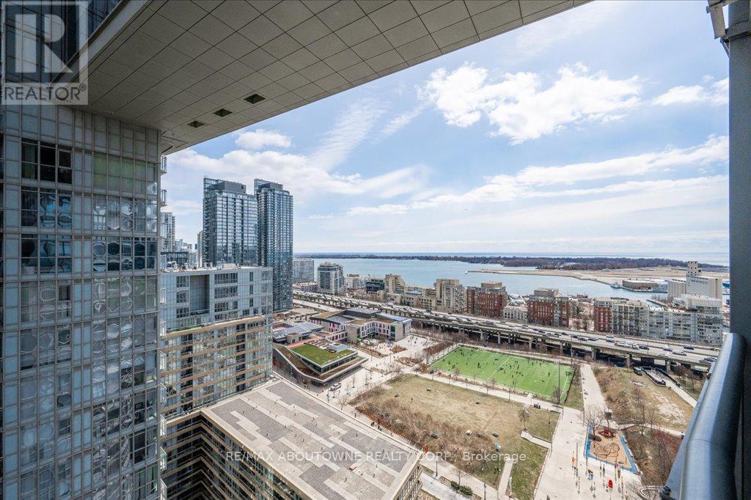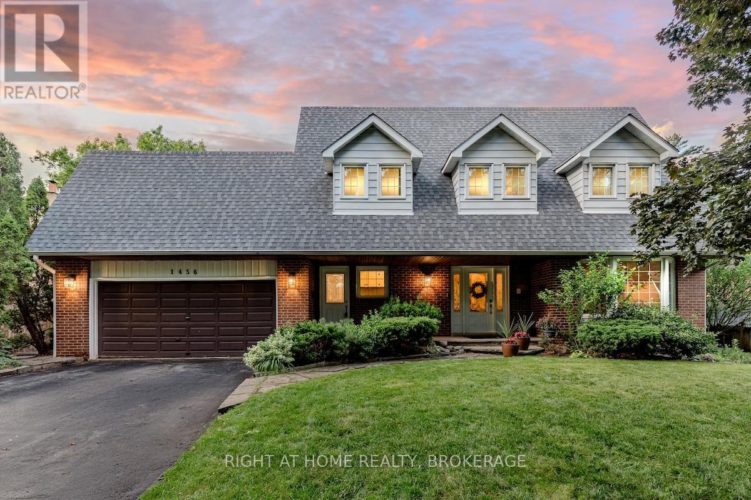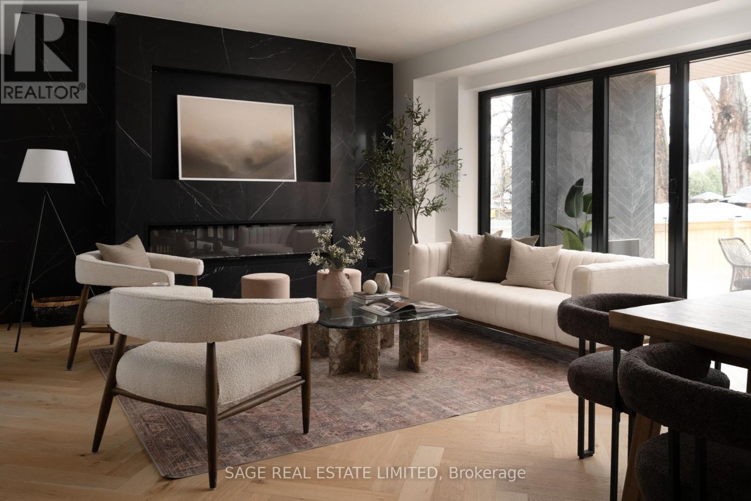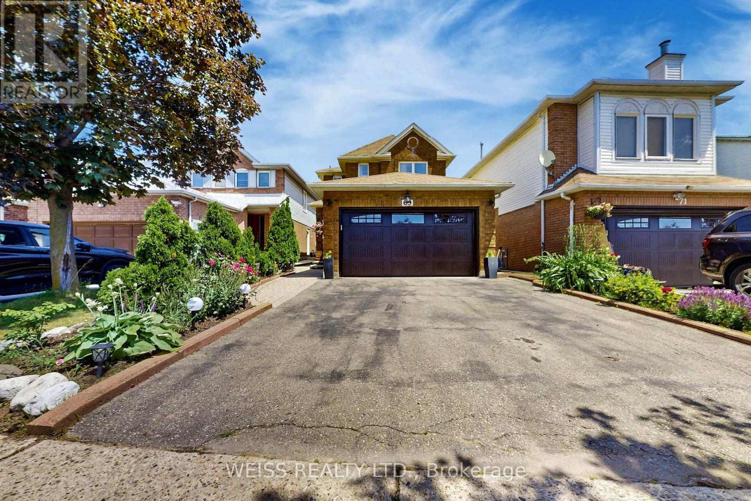2110 - 99 Foxbar Road
Toronto, Ontario
Blue Diamond Offers Breathtaking Suites In The Heart Of Imperial Village At Avenue Rd & St. Clair With Private Access To The Unprecedented Amenities Of The 20,000 Sf Imperial Club, Residents Will Enjoy A Stunning Roster Of Incredible Lifestyle Amenities, Street-Level Retail (Longo's, LCBO, Starbucks & More). This Luxurious 2 Bed Offers Engineered Laminate Plank Floors, Custom-Designed Kitchen Cabinetry With Stone Counters & Built-In Appliances. Spectacular view of Downtown Toronto. (id:26049)
50 Leacroft Crescent
Toronto, Ontario
Presenting an exquisite custom-built luxury estate in Toronto's prestigious Banbury/Bridle Path neighborhood, offering 6,450 sq.ft. of meticulously designed living space on a premium lot. This distinguished residence features a grand circular driveway, three-car garage (including a convenient drive-through bay), and additional rear parking. Inside, soaring 10-foot ceilings on the main level and 9-foot ceilings throughout create an airy, light-filled ambiance, highlighted by a spectacular 20+ foot entryway that floods the space with natural light. Exceptional craftsmanship shines through the elegant dome skylight, intricate crown mouldings, and custom built-ins, while premium materials like limestone and granite add timeless sophistication. The home boasts a mahogany-paneled library, a gourmet chef's kitchen with top-tier appliances, and a bright walk-out lower level complete with nanny suite and home theatre potential. Located near Edwards Gardens, Banbury Community Centre, and top private schools, this is a rare find in one of Toronto's most exclusive neighborhoods - don't miss it (id:26049)
108 - 15 Vicora Linkway
Toronto, Ontario
Welcome to 15 Vicora Linkway in Don Mills. Ideally situated on the main floor, this condooffers the convenience of no elevator, while providing all the essentials you need includinghydro, water, cable TV, heating, parking, and a locker. The unit boasts two generously sizedbedrooms and a bright, open living area with large windows that flood the space with naturallight. The well-designed layout seamlessly connects the living room, dining area, and an eat-in kitchen, making it perfect for both relaxing and entertaining. The primary bedroom andsecond bedroom are spacious and comfortable, and the unit also features a 4-piece bathroom andconvenient ensuite laundry. With its prime location, youll enjoy easy access to schools,shopping, dining, the TTC, and the DVP, putting everything you need just moments away. (id:26049)
2909 - 81 Navy Wharf Court
Toronto, Ontario
Bright And Spacious 2-Bed + Den, 2-Bath Corner Unit With Parking, In A Highly Sought-After Building. This 859 Sq Ft Condo Features A Functional Layout With New Laminate Flooring, 9 Ft Ceilings, And Floor-To-Ceiling West-Facing Windows. The Open-Concept Kitchen Includes Granite Countertops, Upgraded Cupboards, And A Double Sink. The Den Can Easily Serve As A Third Bedroom. Enjoy A Private Balcony, Ensuite Laundry, And Updated Bathrooms With New Vanities, Faucets, And Fixtures. The Primary Bedroom Offers His & Her Closets And A Full Ensuite. Amenities Include A Concierge, Indoor Pool, Gym, Rooftop Deck/Garden, Sauna, And Community BBQ. Steps To Transit, Highways, Rogers Centre, Dining, And Shopping Urban Living At Its Best. (id:26049)
610 Lauder Avenue
Toronto, Ontario
Don't miss this rare opportunity to own a unique L-shaped property with frontages on both Lauder Ave and Allenvale Ave! Offering incredible potential for investors, builders, and renovators, this property may be eligible for severance into two (2) separate lots (subject to approvals). With dual street access, the lot is also ideally suited for a potential laneway or garden suite each with its own independent entrance (subject to zoning compliance). Inside, the home features a full bathroom on each floor including the basement and second kitchen on the upper floor and a separate basement entrance, offering strong income-generating potential. Located in a highly desirable neighborhood, you're just steps away from schools, parks, local restaurants, and only an 8-minute walk to the upcoming Eglinton LRT. Additional features include a detached 1.5 car garage and two driveway parking spots, providing parking for three vehicles. Opportunities like this are few and far between schedule your private viewing today! (id:26049)
405 - 15 Merchants' Wharf
Toronto, Ontario
Luxury Waterfront Condo In Aqualina. Amazing Lake View 1+1 Unit With 1 Parking! Bright & Functional Layout. Laminate Throughout. 9Ft Ceiling, Modern Design, B/I Appliances, Center Island With Breakfast Bar. Spacious Master Bedroom With Mirror Closet. Large Den Can Be An Office. Unobstructed View From Living Room. Fantastic Amenities. Easy Access To Dvp/Gardiner. Walking Distance To George Brown College, Sugar Beach, The Distillery, Supermarket, Union Station (id:26049)
379 Huron Street
Toronto, Ontario
Grand Renovated 5 Bedroom (and nanny suite) Victorian Home plus separate 3 One Bedroom Apartments on a 25 x 191 ft lot; Mink Mile location by ROM, Bata Shoe, Royal Conservatory, Robarts and north/south and east/west Subway; U of T, Bloor Street Cafes,Shops and Restaurants - Endless Possibilities; Thoughtfully Restored to its Grandeur while offering the Modern Comforts; High Ceilings, Exquisite Woodwork and Ornate Fireplaces; This Rare Architectural Gem offers over 4,400 sq ft above ground and flexible layout ideal for Grand Entertainment Living, Multi-Generational living, Work-From-Home or Rental Income; The Main Residence features 5 Spacious Bedrooms plus a Bright Studio and a Private Nanny Suite with its own Separate Entrance; Four Luxurious Bathrooms, three include spa-like soaking tubs for ultimate relaxation; The heart of the home is the Open-Concept Kitchen, Dining and Family room, anchored by a Custom-Designed Kitchen with Quartz Countertops, a Large Island, and a Cozy Study Nook-perfect for remote work or helping with homework while cooking; The Additional 3 Self-Contained Legal 1+ Bedroom Apartments add incredible value, including a Rented Basement Apartment with a Tenant willing to stay; This property presents outstanding investment potential or unique opportunity to Live in Luxury while generating Rental Income; Enjoy outdoor living with a Rooftop Deck offering skyline views, a Lush Backyard Oasis, and 4 tandem car parking with room for more and laneway accessible . (id:26049)
1702 - 21 Widmer Street
Toronto, Ontario
Experience luxury living in this stunning 2-bedrooms, 2-bathrooms corner unit at Cinema Tower, offering 985 sq ft (858 sq ft interior + 2 balconies) in the heart of Torontos Entertainment and Financial District. With northwest exposure and floor-to-ceiling windows, this bright and spacious suite features brand new wide plank flooring, a gourmet kitchen with all Miele built-in appliances, quartz countertops, and a peninsula island/breakfast table overlooking the open-concept living and dining area. The primary bedroom includes a 4-piece ensuite,floor to ceiling window double closet, and private balcony, while the second bedroom boasts large floor to ceiling windows and ample natural light. Enjoy two full bathrooms, ensuite laundry, and a large balcony with breathtaking city skyline views.All just steps from world-class dining, shopping, and transit. (id:26049)
2411 - 230 Simcoe Street
Toronto, Ontario
Brand new never lived in 1 Bedroom, 1 Washroom Condo in one of the the most sought after locations available on Assignment! Open concept Living and Dining area. Modern kitchen with High End Integrated appliances,. Floor to ceiling windows. Large north facing balcony. Perfect Walk and Transit Score of 100, Bike Score of 98! 3 minute walk to St. Patrick Station, 13 minute walk to University of Toronto, 4 minute walk to OCAD, within 10 minute walk to hospitals on University Ave. Artists' Alley is a new landmark with a new proposed park and three towers. Streetcars, Subways, Union-Pearson Express, Billy Bishop Island Airport, Hospitals, Universities And Theatres are at your doorstep. Walk To U of T, OCAD, TMU and PATH system. Some photos have been virtually staged. (id:26049)
1210 - 185 Alberta Avenue
Toronto, Ontario
A Great Live/Work Space For An Urban Professional. 1-Br+Den/1.5-Bath West-Facing Penthouse, 670 Sq. Ft., With A 73 Sq. Ft. Balcony. The Multipurpose Den With A Glass Door. The Elegant Seamlessly Blended With The Living Space Kitchen. The Bedroom With A Large Closet With Built-In Organizers. Located In The Heart Of A Well Established Neighbourhood With Charming Cafes, Casual Dining Spots And Local Shopping, Including Wychwood Farmers Market, LCBO, And No Frills. All, Right At Your Doorsteps. Easy Access To Public Transit With 512 Streetcar And Multiple Bus Routes. (id:26049)
2805 - 21 Iceboat Terrace
Toronto, Ontario
Spotless & Stunning 1Br+Den Condo Apt, Located At Luxury Complex In Downtown Toronto. Bright And Spacious Unit W/Amazing View Of The Lake From The Balcony & Master Br. Spacious Den That Can Be Used As A 2nd Br Or Home Office and it offers 1 good size Locker. New Stainless Steel Fridge, Stove and Microwave to be installed prior to closing! Great Amenities: Pool, Gym, Nail Spa, Yoga/Party Game Room. Steps From The Community Centre, Library, CN Tower, TTC And Restaurants. Hurry Up! This Is Everything You Need To Enjoy The Toronto Lifestyle! (id:26049)
2104 - 6 Dayspring Circle
Brampton, Ontario
Ground floor unit 2 + 1 Bedroom , 2 bath, massive indoor locker, 2 parking spots, and 2 entrances. Million dollar view overlooking a conservation area (with wild life), in a gated community. Everything just renovated after being vacated. Beautiful oak shutters throughout. Appliances brand new or fairly new. Separate furnace and ac unit. Move in ready, no occupants. Front door and private back patio entrance with lounge area and access to main parking lot. Resort type living, with no worries of new developments on the picturesque conservation area. Fresh paint throughout. Brand New countertops, faucets, light fixtures. (id:26049)
911 - 205 Sherway Gardens Road
Toronto, Ontario
Suite 911 is one of the most spacious 1 Bedroom plus Den layouts at high in demand One Sherway. This 681 sqft 1+1 unit features and open concept Living and Dining room with floor to ceiling windows with views of the fountain. The open Kitchen features granite counters, stainless steel appliances, and a breakfast bar for quick meals. The Primary Bedroom is one of the largest in all of the towers and has a super deep closet. The incredible Den is an actual separate room with double doors and can be used as home office, sleeping room, and more! Enjoy Resort-Style Amenities such as the Indoor Pool, Hot Tub, Sauna, Steam Room, Gym, Theatre, Billiards Room, Library, Party Room, Guest Suites, 24 Hour Concierge. Located steps to TTC, Upscale Sherway Gardens Shopping Mall. Quick access to Major Hwys. Go Trains, Parks, & Trails. Includes Parking and Locker. There's a lot to love! (id:26049)
5 - 3070 Thomas Street
Mississauga, Ontario
Fabulous location in the sought after community of Churchill Meadows. Freshly renovated, just grab your stuff and move in! Perfect for first time buyers! Freshly painted, new carpets, new kitchen cabinets, some new appliances and new quartz countertops. Beautifully maintained and ready for a new owner! Main floor features open plan layout with eat-in kitchen and lots of light, perfect place for hanging out with family or entertaining. Small outdoor area ideal for summer BBQ's right off of the kitchen! The lower level features a great size primary bedroom with lots of closet space and a generously sized second bedroom. Well-maintained complex with inviting grounds, lots of visitor parking and kids play area. (id:26049)
9 Corkett Drive
Brampton, Ontario
Looking for a perfect home for your family!! Look no further. This spacious 4 Bedroom, 4 bathroom house in a quiet and family freindly neighbourhood is perfect for you. Some upgrades are in progress and you can complete those to make your own impression. Separate Living, Dinnig and family rooms. Finished basement with potential to convert into a 2nd unit for extended family or rental income. Attached Double Garage with place to park 3-4 cars on the driveway. Walking distance to Places of worship, David Suzuki high school, Bus service, Major banks, grocery stores. 5 Mins drive to Brampton Go and 10 mins to Mount Pleasant Go station. Great family home in central location of North West Brampton (id:26049)
1050 Lindsay Drive
Oakville, Ontario
Rare Ravine! Most Wanted Chelsea Model, Shows Beautifully Welcome to 1050 Lindsay Drive, a beautiful townhouse in the highly desirable Glen Abbey neighborhood, backing onto a ravine and connecting to Oakville's top trails for walking, biking, and mountain biking. This 2,100 Builders Chelsea, home features espresso hardwood flooring on main and a fully finished walk-out basement with a 2-piece powder on main. The main floor boasts a sunken living/dining area and an updated modern kitchen with a breakfast area, walk out balcony over looking greenspace, granite countertops, classic white lacquer cabinetry, pot lights. The second floor offers a spacious master retreat with a his and hers closet, plus two generous bedrooms . The above-grade lower level includes a large rec room with a gas burning fireplace and a walkout to a landscaped backyard with a two-tiered deck, gas hookup, NEW roof 2023-2024,peaceful garden-ready oasis. Located within the boundary of top Fraser Institute schools and close to parks, shopping & Easy Access to GO/Public Transit & QEW. This home promises exceptional location and opportunity. (id:26049)
70 Goodwood Avenue
Toronto, Ontario
Live the good life at 70 Goodwood Ave in this charming and extra wide 3-bedroom semi in the heart of Corso Italia. The community vibe here is a 10 out of 10, family friendly, safe and welcoming. The main floor is open with defined and spacious principal rooms with hardwood floors throughout. The U-shaped kitchen boasts stainless steel appliances, granite counters and a breakfast bar. The kitchen overlooks the dining room, where youll find a walk out to the most enchanting, quaint, and serene backyard you ever did see, with space enough for lounging as well as dining al fresco in the summer months. Upstairs are three spacious bedrooms each with closet space and a bright 4 pc bath with soaker tub. The finished lower level, with separate entrance, is large enough to house a home office as well as extra lounge, recreation space. Energy-saving solar panels help cut hydro costs. Walk to top rated schools like Hudson college and Rawlinson Public school (with French Immersion) and all the conveniences of the St. Clair West strip. This is more than a house it's a lifestyle in a tight-knit, thriving community. Goodwood is really GREAT! (id:26049)
1456 Ballyclare Drive
Mississauga, Ontario
Welcome to 1456 Ballyclare Drive - The House That Checks All The Boxes! This Cape Code Style 2 Story Detached Home Has The Ultimate Curb Appeal and is Located on One of The Quietest Streets in the Credit Woodlands with Steps to Direct Access to Erindale Park. With Over 3500 total Living Square Feet This House is Perfect for Family Gatherings, Entertaining and Many Memories to be made. The Kitchen Overlooks and Walks Out to The Beautifully Landscaped Backyard. This Salt Water Pool is Well Designed and Laid Out to Provide Backyard Grass, a Patio, and a Changing Area All Surrounded by Mature Landscaping Creating Ideal Privacy and The Ultimate Experience Throughout The Season. The Square Footage in The Full and Finished Basement is Exceptionally Versatile as It Can Be Used as a Flex Space for Kids Play Area, Extra Entertainment Space, A Guest Space with Two Bedrooms or Even an in-law suite. With a Kitchenette Renovated in 2023 and an opportunity for a full washroom this layout has you Covered! This Home is Equipped with Smart Home Dimmers installed throughout the House along with Smart Doorbell, Thermostat and Smoke Alarms! (id:26049)
504 - 2087 Fairview Street
Burlington, Ontario
Welcome to Paradigm! Location, luxury, and unparalleled amenities! Modern open-concept living at its finest with loads of natural light from the floor to ceiling windows. Modern kitchen with SS appliances & quartz countertop. In-suite laundry, balcony, 5 star amenities include indoor/outdoor fitness area/gym, basketball court, theatre room, party room, guest suites, dog park with showers, indoor pool, hot tub, sauna, children's playroom, 24hr security. Sky lounge and business center with wifi & panoramic views of Lake Ontario. Exiting the building and step into the GO station. Walking distance to downtown, Spencer Smith park, shopping, restaurants, Costco Cineplex and more. Close to major highways, lakefront, community center, schools, and Mapleview Mall. Owned parking space & private locker are included. (id:26049)
201 - 185 Stephen Drive
Toronto, Ontario
Spacious One-Bedroom Suite in Prime Etobicoke Location! Discover this bright and generously sized 1-Bedroom, 1-Bathroom suite in a well-managed and recently refreshed boutique co-op building. Freshly painted and meticulously maintained, this home features a private Kitchen with ceramic flooring and classic white tile backsplash, along with beautifully preserved parquet floors throughout. Enjoy a large Living room with a walk-out to a private balcony perfect for relaxing or entertaining plus a separate Dining area with its own window for added natural light. Dining Room could be used as office den. The updated building hallways add to the fresh and welcoming atmosphere. Nestled against the scenic Humber River trail, you'll enjoy nature at your doorstep while being just minutes from major amenities, the QEW, a short 5-minute bus ride to the Subway, and close to parks, marinas, and shopping. Conveniently located near Downtown Toronto, Pearson International Airport, High Park, and Sunnyside Beach this is truly a commuters and nature lovers dream. This is the location you've been waiting for! (id:26049)
1560 Asgard Drive
Mississauga, Ontario
Modern 'Los Angeles' style custom build with sunny west facing pool-sized lot! Striking in rich cookies and cream coloured quartz & porcelain, smooth vanilla finishes and blonde caramel coated oak herringbone floors. A flair for the dramatics, this open concept kitchen is intentional with a walk-in hidden pantry, state-of-the-art appliances, and a breakfast bar that blends into the large combined dining and living rooms. Fold back the floor to ceiling, full accordion door and flow as seamlessly as the sunlight into the extended outdoor living space where throwing dinner parties never looked so cool. As the afternoon gold fades to dusk, switch on one of your two gas fireplaces (inside or out), grab a bottle of red, find your favourite film and indulge yourself. Relax. You've earned it. At nightfall, head upstairs - designed for families who love their privacy - all four bedrooms include ensuite bathrooms. Plus, the primary is equipped with a deep soaker tub by the window and walk-in custom closet. A laundry room is also on the upper level for easy access. Your fully finished basement includes a sleek wet bar and fresh, blank space for a new home gym, kids playroom or bonus entertainers lounge. Also find a lower level bedroom with ensuite bathroom for in-laws or to use as a nanny suite. Minutes from the lake & promenade, golf courses, popular shops & malls, Port Credit Yacht Club, Pearson Airport & two GO train stations. You're close to the downtown action, but far enough away from the busy crowd. Only 30 minutes to the Toronto core. But dare I say, drop an inground pool in the yard, and in an entertainer's space like this its hard to believe you'll ever want to leave! With this never-lived-in custom home, you can have your cake and eat it too (id:26049)
3964 Honey Locust Trail
Mississauga, Ontario
Delightfully Spacious in the Heart of Lisgar. Step into this beautifully maintained 4-bedroom detached home, ideally located on a large pie-shaped lot in the heart of highly sought-after Lisgar. From the moment you arrive, the elegant double-door entry welcomes you into a thoughtfully designed Sundial-built Rosewood model, where comfort and functionality meet timeless style. The grand circular staircase serves as the homes central feature, setting the tone for the spacious interior. Hardwood floors flow throughout the main level, leading you from the formal living and dining areas into the warm family room. A large window fills the space with natural light, while a cozy fireplace anchors the room, making it the perfect spot to unwind or gather with loved ones. The bright, functional eat-in kitchen offers plenty of space for casual meals and family time. Sliding patio door open directly into a generous fully fenced backyard, with special wooden deck & gazebo which a weather ready cover perfect for relaxing or entertaining. Upstairs, 4 spacious bedrooms include a primary suite with a walk-in closet and a private 4-pc ensuite. Each additional bedroom is comfortably sized and filled with natural light, perfect for children, guests, or home office space. The fully finished basement adds more living space with a rec room, a glass block feature wall, and additional space for a playroom or gym, plus an infrared sauna endless versatility to suit your needs. Additional highlights include garage access to the main level, central vacuum, concrete walkway, four-car driveway parking, and meticulously maintained interiors. Located in the family-friendly Lisgar community, this home offers suburban tranquility and urban accessibility, with excellent schools, parks, and easy access to highways and Lisgar GO Station. Don't miss this opportunity to own this beautifully maintained home. (id:26049)
69 Wooliston Crescent
Brampton, Ontario
Gorgeous Home in Wonderful Sought-After Neighbourhood. Walking Distance to Many Amenities. Close to Schools, 401 Hwy, Shoppers World Mall and Bus Terminal. Potential for In-Law Suite With Approved License from the City. Newly Updated Kitchen With New Countertops, New Stove, New Dishwasher, Backsplash, Freshly Painted And Updated Flooring. Family Room With Fireplace And Walk Out to Patio, Lovely Garden, And Much, Much More. Must Be Seen!!! Easy Showings!!! (id:26049)
47 Agricola Road
Brampton, Ontario
Step into this stunning 4-bedroom detached home, masterfully built and thoughtfully upgraded throughout. Featuring 9 ft ceilings and 8 ft doors on the main level, this home offers an elegant and open layout. The living room boasts coffered ceilings with pot lights, a separate dining area, and a spacious family room perfect for entertaining. The chefs kitchen is a true standout with quartz countertops, stylish backsplash, upgraded stainless steel appliances, and a walkout to a fully finished concrete backyard. Enjoy stained hardwood floors on the main level and a grand oak staircase. Bonus: A legal 2-bedroom basement apartment perfect for rental income or extended family! (id:26049)

