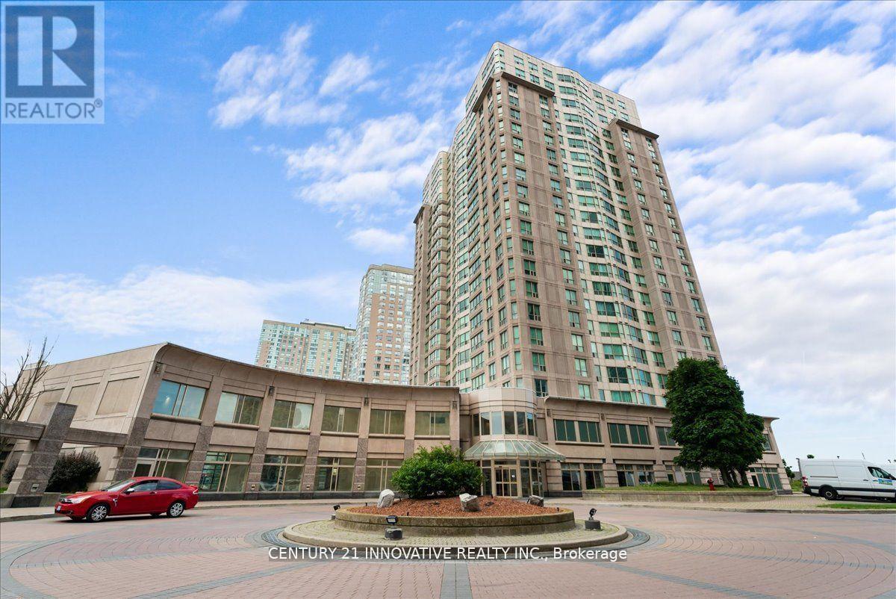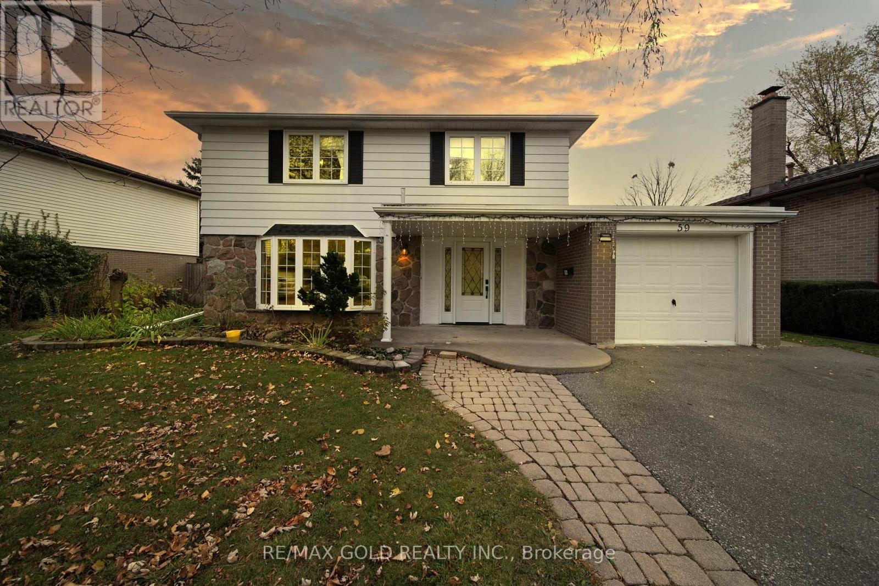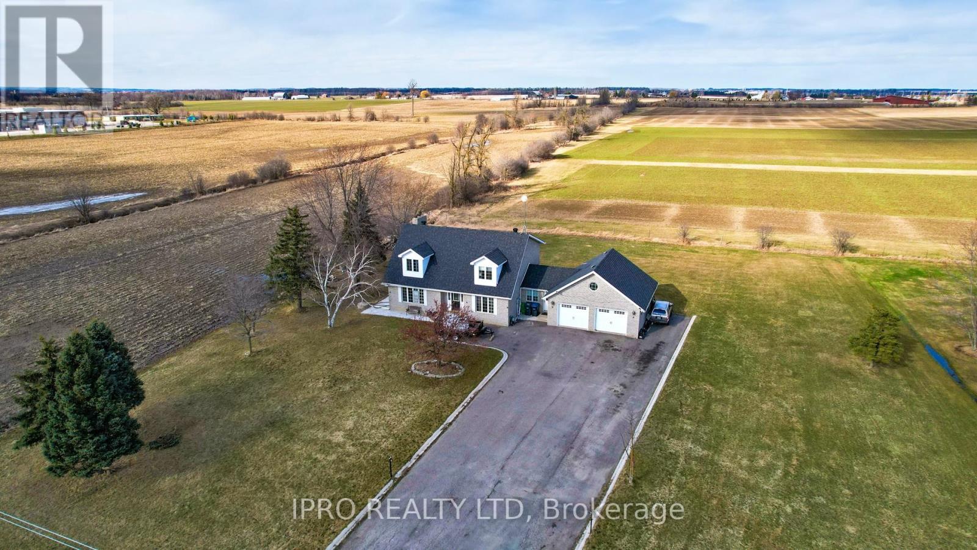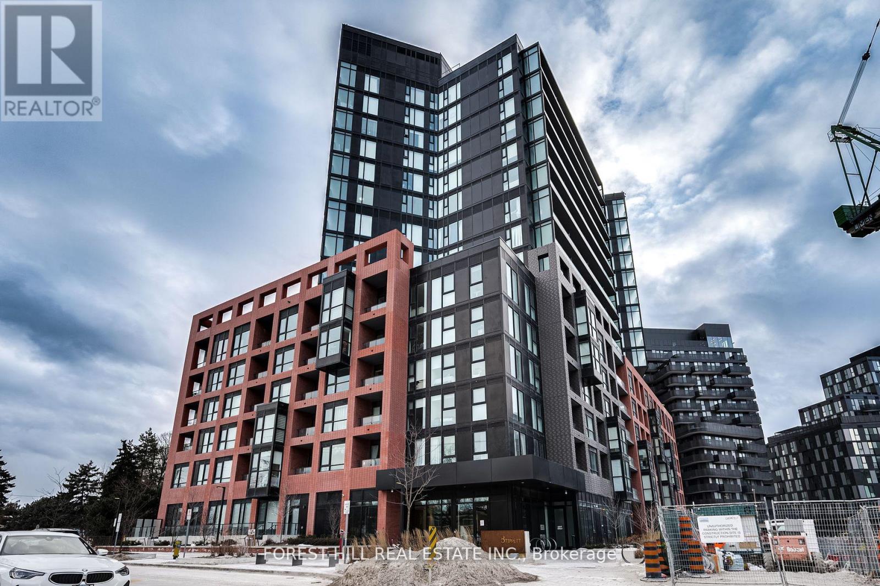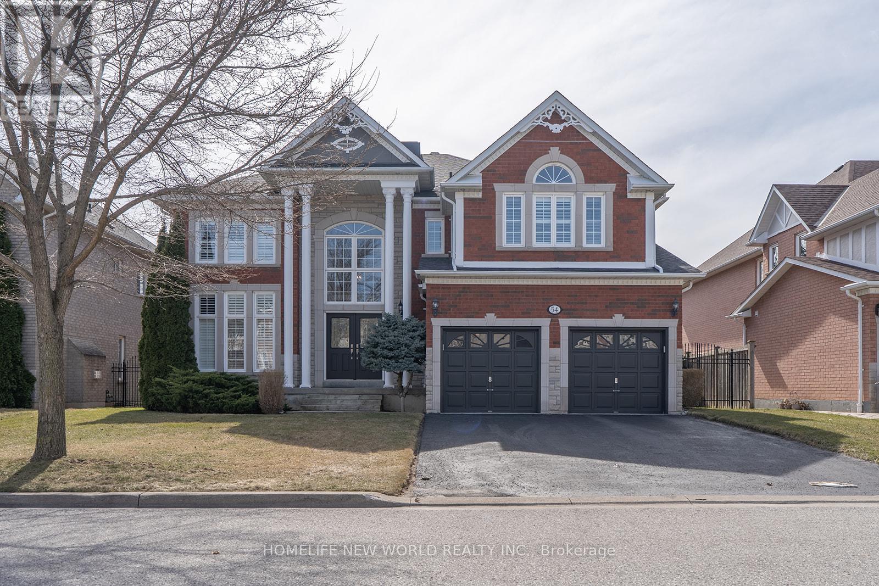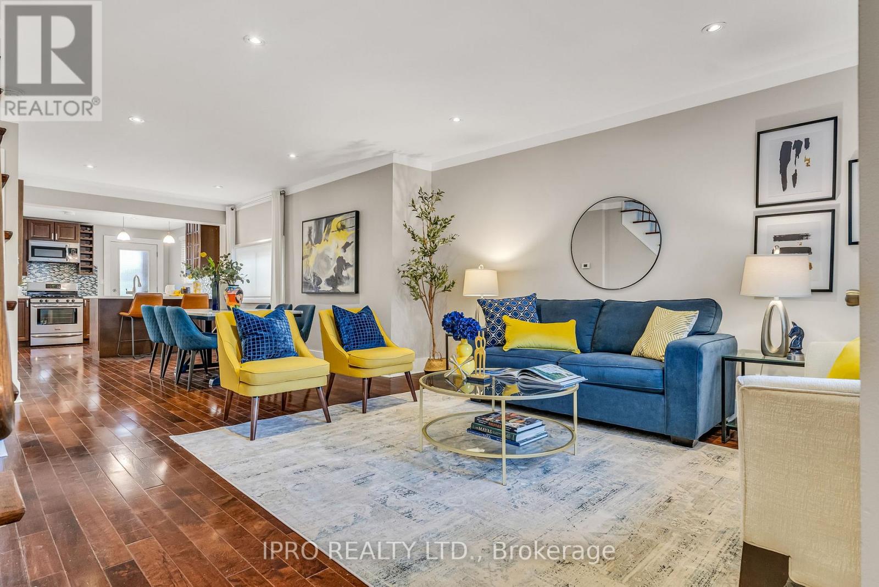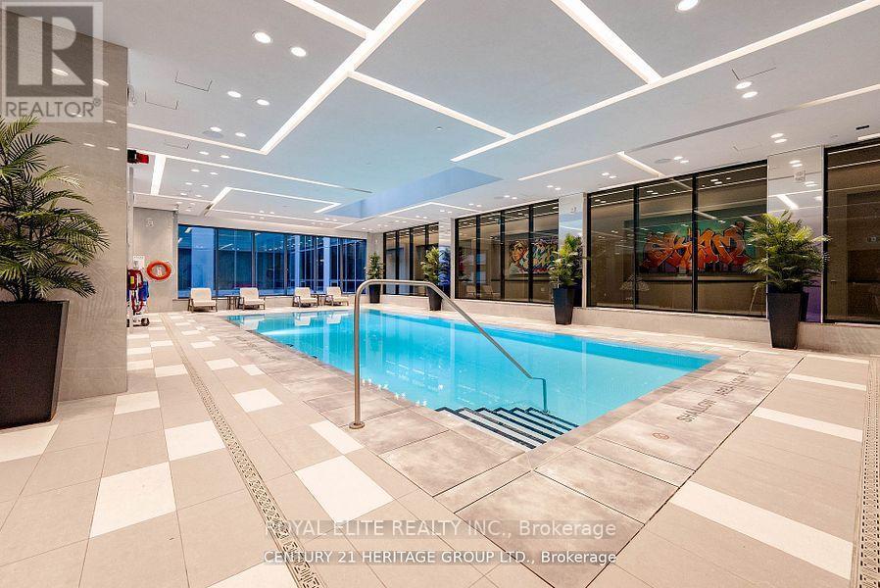103 - 1730 Eglinton Avenue E
Toronto, Ontario
Fabulous and Spacious, Main floor unit with soaring 10' ceilings! Occupied & beautifully maintained by original owner. Open concept living/dining/kitchen, a perfect floor plan for entertaining and enjoying life! Walk out to your own private Patio! Additional features include granite counter and breakfast bar, laminate flooring, custom barn door, mirror closet doors, walk-in closet in primary bedroom, all beautifully laid out in a Corner unit with no neighbours on one side. Includes one parking spot and one Locker. Maintenance Fee includes all utilities; Heat, Hydro, Water. You'll absolutely love the Resort style amenities-Gym, Party room, Billiards room, Outdoor pool, Whirlpool, Sauna, Concierge, Guest Suite, Tennis Court, Visitor parking, renovated lobby and hallways, perfect Victoria Village location-steps to Eglinton LRT stop, TTC, minutes to DVP, shopping, parks. (id:26049)
1013 - 18 Lee Centre Drive
Toronto, Ontario
Discover this breathtakingly bright 1-bedroom plus den unit. Fully renovated unit, new laminate flooring, upgraded granite countertop refreshingly painted with move in condition. With one of the best layouts available, this spacious unit features a large bedroom, a kitchen with a breakfast bar, and a versatile den perfect for a second bedroom or a home office. Enjoy the convenience of maintenance fees that cover all utilities. This must-see unit includes 24- hour concierge service, a swimming pool, gym, squash and badminton courts, and more. Just steps away from Scarborough Town Centre, TTC, GO Bus, Highway 401, restaurants, a library, and a park. (id:26049)
609 - 4673 Jane Street
Toronto, Ontario
Best deal in Toronto! Beautiful 2 Bedroom fully renovated condominium with high quality material. Open concept Kitchen. This property is located in Prime Location, Close to TTC, York University, Shopping, HWY 400 and other amenities. Best deal for investors and first time Home Buyers. easy to show with the Lockbox. New light fixture, ceramic tiles floor and much more. (id:26049)
608 - 1195 The Queensway
Toronto, Ontario
Modern City Living At 1195 The Queensway Perfect For First-Time Buyers! Welcome To The Tailor Condos, A Stylish And Boutique 10-Storey Condominium Designed For Those Who Crave Convenience, Modern Comfort, And A Vibrant City Lifestyle. Whether You're A Young Professional, Newly Single, Or A First-Time Homebuyer Tired Of Paying Rent, This 1-Bedroom,1-Bathroom Unit Is Your Perfect Opportunity To Own A Sleek, Move-In-Ready Home In One Of Toronto's Most Connected Locations. Step Into A Bright, Open-Concept Living Space Where The Kitchen, Dining, And Living Areas Flow Seamlessly, Maximizing Every Inch For Function And Style. The Modern Kitchen Features A Chic Backsplash, Stainless-Steel Appliances, And Ample Storage Ideal For Cooking Or Entertaining Friends. The Juliet Balcony Lets In Fresh Air And Natural Light, Creating An Inviting Space To Unwind After A Long Day. Ensuite Laundry Adds Extra Convenience, Making Everyday Living Effortless. The Location Couldn't Be Better A Bus Stop Is Right In Front Of The Building, And Major Transit Hubs Like The Mimico GO Station, Islington & Kipling Subway Stations Are Just Minutes Away. Need To Drive? You're Seconds From The Gardiner Expressway & Highway 427, Putting Downtown Toronto, Sherway Gardens, And The City's Hottest Restaurants Within Easy Reach. At The Tailor, You'll Enjoy Top-Tier Amenities, Including A Concierge, Wellness Centre With Yoga And Weight Training Areas, A Library Lounge, Event Space, And A Rooftop Terrace With BBQ &Dining Areas Perfect For Socializing Or Relaxing. Why Keep Paying Rent When You Can Own Your Dream Condo And Start Building Equity? This Is Your Chance To Invest In Modern, Hassle-Free Living In A Prime Location. Book Your Viewing Today! (id:26049)
59 Roberts Crescent S
Brampton, Ontario
Step into your dream family home that comes with the perfect bonus income potential! This beautifully updated, freshly painted 3+2 bedroom gem is move-in ready, complete with upgraded washrooms, sleek stainless steel appliances, and stylish pot lights that add a warm, modern touch. Separate Living and Family Room. No carpet in house. The Basement is finished with legal status providing income with peace of mind. Located on a large 58.92 ft by 105 ft lot on a quiet crescent, this property is just a 5-minute walk to the School, 2 mins walk to Park. 5 Mins drive to shopping centers like Walmart and Costco, SVP, Rona, etc. 7 mins drive to 410. Huge Backyard with extra large Patio. (id:26049)
12191 Mississauga Road W
Caledon, Ontario
This is a standout opportunity for investors with long-term vision, ideally located near Mayfield Road, just south of the proposed Highway 413 and along the border of Brampton and Halton Hills. Situated within a designated Future Commercial Employment Zone under the Region of Peel, this property lies in a high-potential area set for significant industrial and economic growth. With rapid development already shaping the surrounding industrial corridor, the location is expected to become a major employment hub in the near future. The property features a detached home with 3+1 bedrooms, 3 full bathrooms, an unfinished basement, and a double car garage. Recent upgrades include a new roof (2018), new hot water tank (2024), and new sump pump (2024). Whether for personal use or as a long-term investment, this is a rare opportunity to secure land in one of Caledon most strategic and fast-growing areas (id:26049)
411 - 8 Tippett Road
Toronto, Ontario
Welcome to this stunning newer-built 2-bedroom, 1-bathroom condo at Express Condos! This modern unit boasts floor-to-ceiling windows, an upgraded modern kitchen with sleek stainless-steel appliances, and an upgraded laundry set. Enjoy top-tier amenities, including a private courtyard with BBQs, a fitness room, a pet washing station, media room, guest suites, and 24-hour concierge service. Comes with parking and a locker for added convenience. Perfectly designed for comfort and style, this condo offers an unbeatable living experience in a prime location! Steps to Wilson Subway, with easy access to Yorkdale Shopping Centre, Costco, and other amenities. Quick access to Hwy 401 and a direct subway line to York U Keele Campus an unbeatable location for comfort and style! (id:26049)
817 - 1787 St. Clair Avenue W
Toronto, Ontario
Bright corner Unit** Luxury Living At Its Finest. Introducing Scout Condos: Brand New 2 Bed, 2 Full Bath, Parking And Locker, With Private Balcony. Floor To Ceiling Windows. Beautiful Modern Finishes. Custom-Styled Kitchen Cabinetry. Chefs Kitchen With A Quartz Countertop And Glass Backsplash. Large Custom Kitchen Island. Stainless Steel Appliances. Amenities ,Gym, Rooftop Lounge, Party Rooms & More. Step Out The Door To The St Clair Street Car, Junction Neighborhood Surrounded By Shopping/Restaurants! Mins Away From Stockyards Village! Enjoy the charming mix of local mom and pop shops, eateries, independent breweries and cafes that surround this community. Conveniently within walking distance to Stockyards Village, and the 512 TTC line that takes you straight to St Clair and St Clair West subway stations. Plus a new smart track station. Fitness Room, Yoga Room, Main level And Exterior Roof Top Outdoor Lounge And Games Room, and a Family/Children's Play Room, Crafts Room, and Doggy Wash Station. (id:26049)
54 Roberson Drive
Ajax, Ontario
Welcome To This Eagle Ridge II Classic Designed And Built By John Boddy Homes. House Located At One Of Ajax's Most Sought After Neighborhood - Eagle Ridge Community. Home Boasts A Decorator Columned Entry That Invites You To A Solid Bright Home Backing Onto The Picturesque Riverside Golf Course. Easy Access To Duffin's Creek And Conservation Land For Cycling, Fishing & Nature Walks. 9 Ft Main Ceiling. Mirrored Closet Doors In Spacious Entry Foyer. California Shutters, Pot Lights, Hardwood & Ceramic On Main. Open Concept Living And Dining Room W/ Classic Pillars And French Doors. Large Family Room W/Gas Fireplace Overlooking The Golf Course. Kitchen Features Granite Counters, Centre Island, Chef's Desk And Pantry. Second Floor Consists Of 5 Bedrooms (3 W/ Ensuite). MB Has 2 W/I Closets and Full Ensuite W/ Whirlpool Tub. Octagonal Skylights Presiding Over Elegant Oak Staircases. Roomy Laundry/Mud Room With Plenty Of Storage And Door to Backyard. Basement Is Open To Design Potential Guest/In-Laws Suite Or Extra Income Apartment. Huge Backyard Comes With A Composite Deck That Provides A Private Oasis For Your Own Relaxation Or Entertainment Needs. 2 Car Garages Plus More Parking Space On Driveway. Amazing Family Community Close To Pickering Village, Parks, Shopping (Costco, Durham Centre, Pickering Town Centre), Schools, Lakeridge Hospital And All Amenities! Minutes To Highway And 407 ETR, Ajax & Pickering GO Station. Rare Property Backing Onto Greenspace. Don't Miss This Fantastic Opportunity To Design & Create Your Own Home Or Multigenerational Home For Lasting Memories! (id:26049)
264 Howland Avenue
Toronto, Ontario
Step into this exquisite home, nestled in the Annex one of Toronto's most sought-after locations. Just steps away from lush parks, trendy shops, restaurants, the University of Toronto, Casa Loma, Bloor Street, Yorkville, and Dupont Subway Station, this home is the perfect blend of character and modern convenience. The open-concept main floor invites you in with a bright and airy layout, ideal for family gatherings. The gourmet kitchen is a chefs dream, featuring sleek stainless steel appliances, quartz countertops, and plenty of space for meal prep. A large pantry and laundry area add a layer of convenience. The main floor also boasts a convenient powder room, elevating the comfort of the space. Upstairs, the three bedrooms offer serene retreats. Throughout the home, gleaming hardwood floors, carefully placed pot lights, and updated blinds create a warm atmosphere.The charming basement suite offers a separate entrance, a separate bedroom, bathroom, kitchenette, and in-suite washer & dryer ideal for additional living space, rental income, a nanny or in-law suite. Enjoy the low-maintenance, fenced-in backyard, perfect for summer relaxation. With parking (two cars fit snugly) and ample storage, this home blends style, comfort, and location into a rare opportunity in the Annex. Thousands in upgrades, including updated electrical wiring, added LED potlights throughout the house, updated plumbing throughout (copper supply and interior PEX piping, master plastic PVC drains), underground basement underpinning and waterproofing, back water valve,HVAC, and updated windows (all updated in 2010), basement floor updated 2025, this home is truly move-in ready. Home seller will provide to the buyer 12 Month Home Systems and Appliances Warranty up to $15,000 Total Coverage. Home inspection report available. (id:26049)
5311 - 395 Bloor Street E
Toronto, Ontario
The Best Deal You Can Find In This Market! A bright, sun-filled, and spacious south-facing 1-bedroom plus breakfast/study apartment with panoramic, unobstructed views of the lake, CN Tower, and Toronto skyline at the Hotel Residence - Rosedale On Bloor. This residence features 9-foot ceilings, floor-to-ceiling windows, a walk-out balcony, an large bedroom, top-notch stainless steel appliances, quartz countertops, a backsplash, and a large closet. The spa-like bathroom adds a touch of luxury. The apartment is meticulously maintained! Located in the convenient Rosedale neighborhood, right at Sherbourne Subway Station, it is less than a minute's walk to Yonge/Bloor and Yorkville, minutes from U of T, and steps away from high-end boutiques, restaurants, shopping, and supermarkets. Enjoy quick access to the DVP and major transit routes. Five-star amenities include an indoor pool, gym, outdoor terrace with BBQ and lounge area, 24-hour concierge, and a party room. (id:26049)
1006 - 18 Hillcrest Avenue
Toronto, Ontario
1 Large bedroom w/ South view at Express Walk. Direct access to Subway & Empress Walk Mall. Building amenities include: 24 hr concierge, exercise room, party/meeting room & more. Close to 401, schools, library, parks, community centre, entertainment, shops and restaurants. Photos were taken prior to tenants move in. (id:26049)


