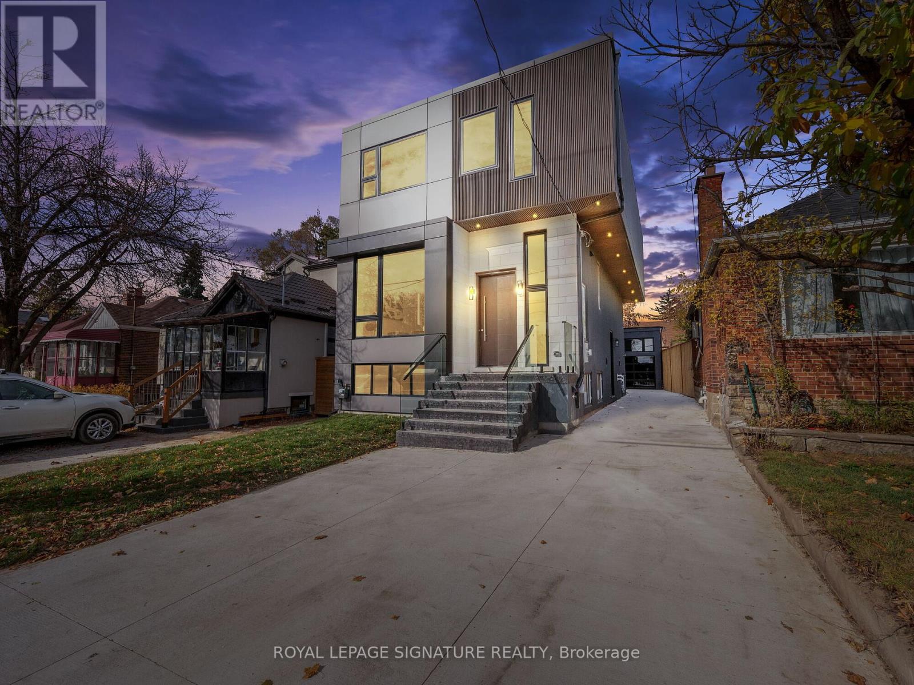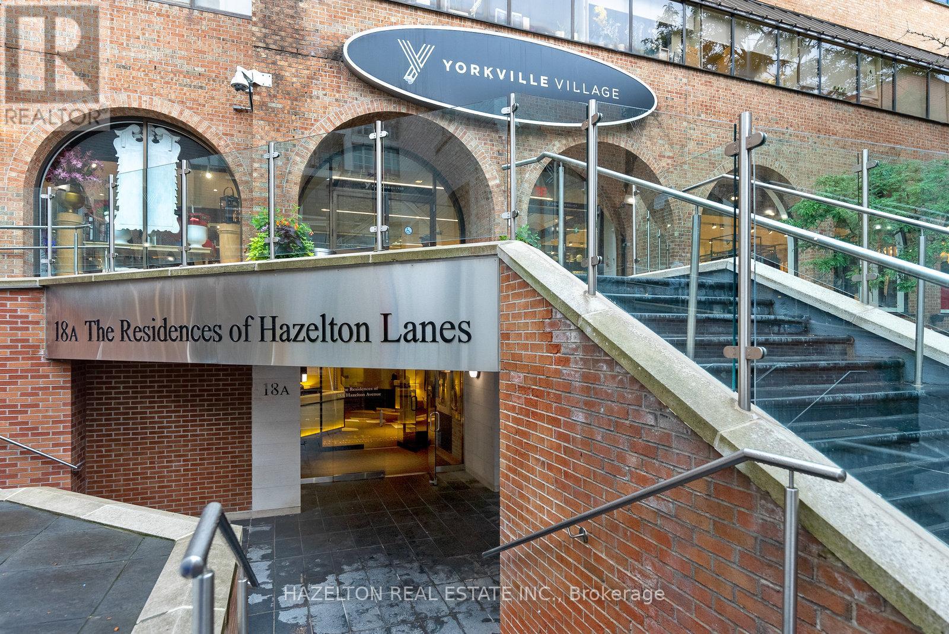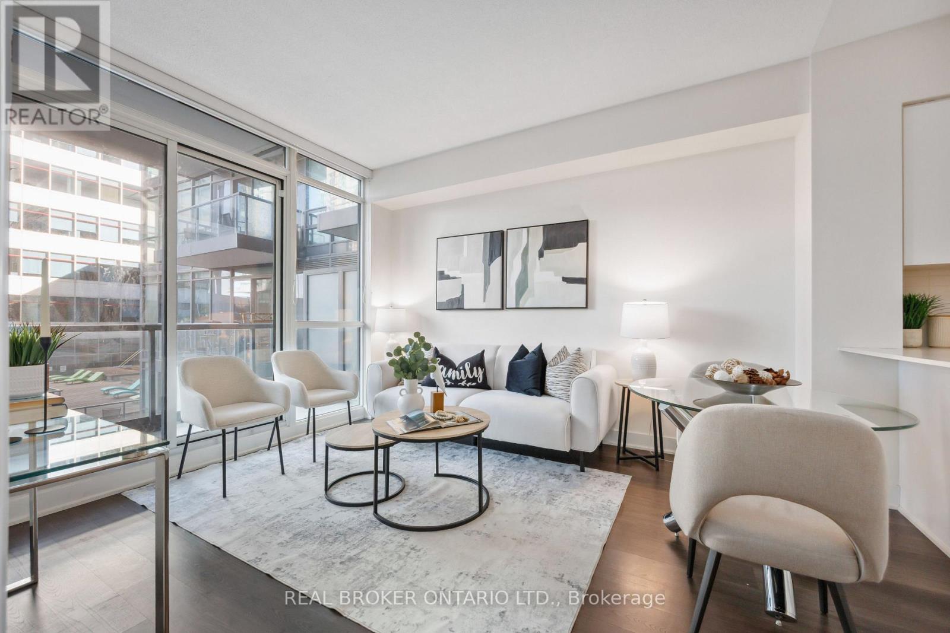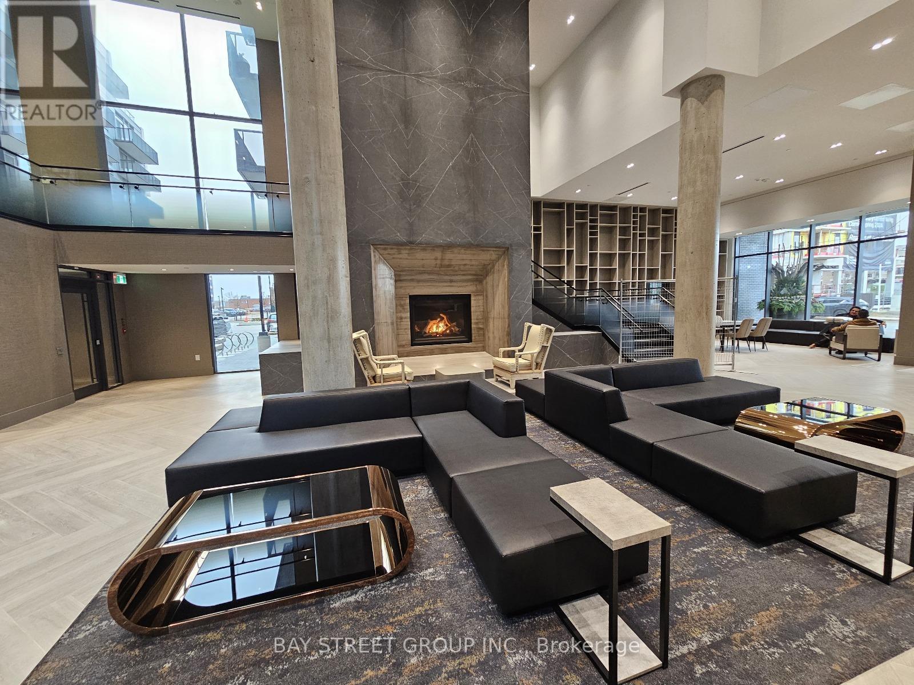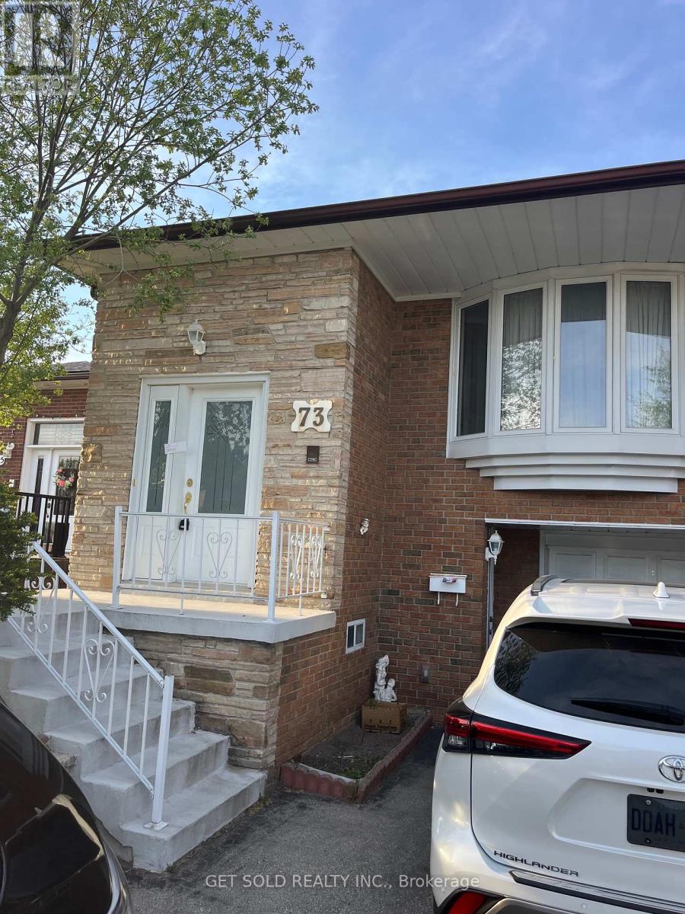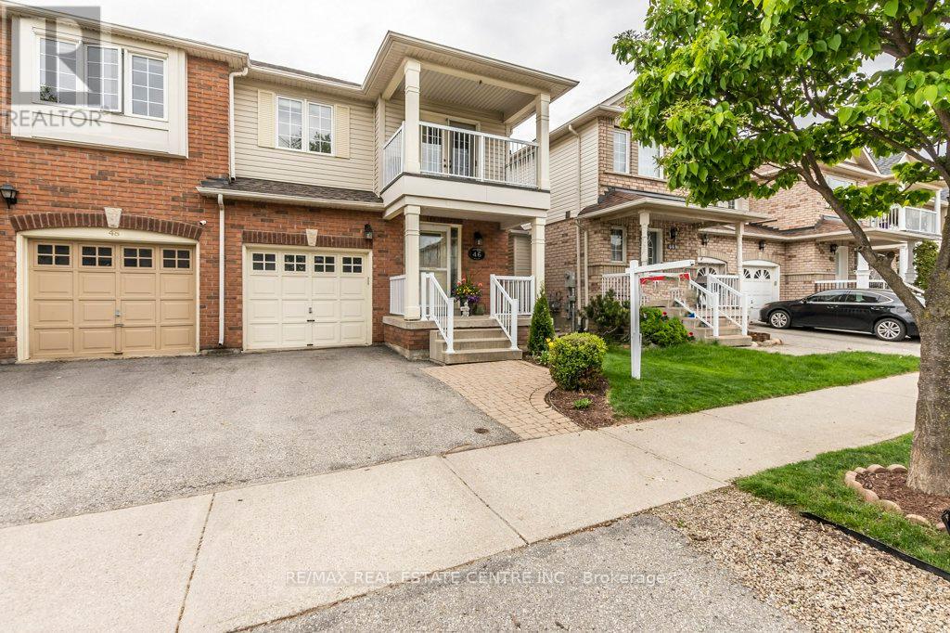376 O'connor Drive
Toronto, Ontario
RARE OPPORTUNITY! Welcome to 376 O'Connor a stunning, modern custom home with a sophisticated Boho flair. Lightly lived in and meticulously maintained, this architectural gemblends luxurious design with high-end finishes in every corner. Designed with entertainers in mind, the open-concept floor plan features soaring 14-ft ceilings on the main floor,floor-to-ceiling windows, and a dramatic marble fireplace that anchors the living space.Flooded with natural light from 5 skylights and expansive windows, the home offers a warm,airy atmosphere throughout. The chef's kitchen is a showstopper, complete with a skylight above, a massive marble island, JennAir appliances, push-to-open cabinetry, and statement lighting. Upstairs, you'll find a full laundry room and spa-inspired bathrooms with heated tile floors. The finished basement boasts 9-ft ceilings, large windows, a sleek wet bar, a second laundry room, and multiple walkouts perfect for guests, entertaining, or a private suite. Outside, the backyard oasis includes a glass-railed deck, lush green space, a natural gas BBQ hookup, and a show car garage like no other: insulated with 14-ft ceilings, its own electrical panel, and ample space for a lift or EV charging station. No expense was spared and the attention to detail is unmatched. If you're looking for a one-of-a-kind home that fuses style, comfort, and functionality this is it. Don't miss your chance to own this modern masterpiece. (id:26049)
505 - 895 Kennedy Road
Toronto, Ontario
Welcome home! This is an incredible opportunity for first-time buyers or those looking to downsize. This rarely offered 2-bedroom corner unit is situated on the top floor of a low-rise building, offering both comfort and convenience with low monthly maintenance fees. Move-in ready and well-maintained, the unit features a brand-new kitchen, a newly renovated washroom, fresh paint throughout, laminate flooring, ensuite laundry, and a walk-out balcony from the living room. It comes with 1 locker & 1 parking. Located in a prime area just minutes from Kennedy Bus Station, with TTC at your doorstep and the upcoming Crosstown LRT nearby. The home is also close to schools, shopping, and several parks including Jack Goodlad Park, Ionview Park, and Treverton Park. Don't miss out on this fantastic opportunity! (id:26049)
1210 Greentree Lane
Oshawa, Ontario
Welcome To 1210 Greentree Path a Gorgeous Brand-New Modern FREEHOLD Townhome ideally located in North Oshawa - Kedron. Proudly built by Minto Communities. With 3 Bedrooms, 3 Bathrooms, And almost 1500 Sq. Ft. Of Living Space, This Home Offers lots of potential for the growing family on three levels. Enjoy The Convenience Of an oversized built-in garage with private entrance into the generous foyer. The Home Is Thoughtfully Designed With 9' Ceilings and plenty of windows for natural lighting plus an attractive blend of luxury laminate and plush carpeting. An Open-Concept Layout Ideal For Modern Living and entertainment awaits your furnishings. The Chef-Inspired Kitchen with stainless steel apps Features A Large Island And Flows Seamlessly Into The Living Space. Relax Outdoors On private balcony. This stunning townhome is just minutes to 407, big box stores, shopping, parks, Durham College and UOIT and so much more. (id:26049)
402 - 18a Hazelton Avenue
Toronto, Ontario
This two-storey condo offers the BEST VALUE in the heart of Yorkville. Over 3,400 sq ft priced at under $850 per square foot, truly unheard of in this location.A very rare two-story condo, featuring 3 large bedrooms, a library, 2 bathrooms + 1 powder room, with both east and west exposures. As you step inside, you're greeted by a stunning custom marble banister. The main floor offers exceptional entertaining space and abundant natural light, with plenty of room to invite extended family and entertain. The second floor features 3 bedrooms + library, a luxurious marble ensuite bath off the primary bedroom, generous closet space, and a spacious private terrace. The 2nd & 3rd bedrooms offer home office spaces or creative spaces. With thoughtful updates and decorating, this entire space could be spectacular. Exceptionally well-priced, this condo deserves consideration from anyone seeking a spacious home in a prime location. This boutique building offers an exclusive lifestyle, with just six storeys and 53 units, complemented by first-class concierge services. Steps Away From The City's Finest Restaurants, Boutiques, And Galleries **EXTRAS** Newly renovated hallways. Connected to Yorkville Village so just steps to Whole Foods, Equinox, dining and shopping etc. See attached floor plan. Dont miss out on this unique opportunity! (id:26049)
406 - 30 Roehampton Avenue
Toronto, Ontario
Discover sophisticated urban living in this premium 1-bedroom sanctuary crafted by the renowned Minto Group. This thoughtfully designed 522 sq.ft haven combines elegance with functionality at one of Toronto's most coveted locations. Step inside to find soaring 9' ceilings and dramatic floor-to-ceiling windows that flood the space with natural light. Your expansive private balcony overlooks a serene courtyard garden--a peaceful retreat from the city's energy, perfectly positioned away from street noise. The designer kitchen showcases premium stainless steel appliances, luxurious stone countertops, and a convenient breakfast bar--all within an open-concept layout ideal for both everyday living and sophisticated entertaining. Rich laminate flooring flows throughout, complementing the contemporary aesthetic. This exceptional unit boasts rare and valuable features, including a private storage locker conveniently located on the same floor, a dedicated in-suite laundry room, and a full-sized 4-piece bathroom. Located steps from the TTC, you'll enjoy immediate access to the best of Toronto living: cinemas, gourmet dining, boutique shopping, and grocery stores all at your doorstep. The building's resort-style amenities elevate everyday living with: State-of-the-art fitness center with dedicated spin, yoga, and Pilates studios, Rejuvenating sauna, Secure bicycle storage, Welcoming guest suites, Lush courtyard featuring community garden spaces, Attentive 24/7 concierge service, Premium outdoor entertaining areas with grilling stations and terraces, Sophisticated party and resident lounges, and Productive co-working spaces. Experience the perfect blend of luxury, convenience, and urban vibrancy in this exceptional Minto property. (id:26049)
1609 - 55 Cooper Street
Toronto, Ontario
1+Den unit with 1 bath in family-oriented Sugar Wharf condos by Menkes, offering 664 sq. ft. of interior space plus a 157 sq. ft. balcony. This suite features 9' smooth-finish ceilings, laminate flooring throughout, and floor-to-ceiling windows. The open-concept kitchen includes custom-designed cabinetry with a pantry, engineered quartz countertops, a porcelain slab backsplash, integrated appliances, and track lighting. The primary bedroom offers a walk-in closet. The spacious den can function comfortably as a second bedroom. The modern 4-piece bathroom features a shower with a frameless clear glass door and open wall-mounted shelving for extra storage. The angled, architecturally designed balcony offers a partial south-facing view of the lake. Residents enjoy premium amenities including a grand 2-storey lobby with 24-hour concierge, a state-of-the-art fitness centre with aerobics and basketball courts, indoor lap pool, co-working rooms, party room with kitchen, social lounges, theatre rooms, hobby studio, kids play zone, hammock lounge, BBQ terrace, and hotel-style guest suites. Walking distance to the waterfront, Sugar Beach, parks, Union Station, St. Lawrence Market, and the Financial District. Just steps to shops, restaurants, Farm Boy, Loblaws, LCBO, and future direct PATH access with an on-site school planned. (id:26049)
231 - 2450 Old Bronte Road
Oakville, Ontario
Welcome to The Branch Condos - Contemporary Living in Oakville. Experience stylish and modern living at The Branch Condos, located in the heart of West Oak Trails, one of Oakville's most desirable neighborhoods. This vibrant community offers the perfect blend of urban convenience and peaceful green spaces. This bright and spacious 2-bedromm, 2-bath unit features an open-concept layout with modern finishes, perfect for comfortable everyday living. Ideally situated between Hwy 407 and 403, minutes from the GO station. Enjoy an array of premium amenities including: 24-hour concierge, indoor pool & steam room, fitness center, party room, outdoor BBQs, Guest suites, and more! Don't miss your chance to be part of this vibrant, growing community. (id:26049)
73 Franel Crescent
Toronto, Ontario
Wonderful Opportunity For A Buyer Who Wants A Great Semi Detach House With A Fantastic Floor Plan For a Single Family Or Multi Family Dwelling. Good Sized Lot In A Family Oriented Neighbourhood. Perfect for Investors and First Time Buyers Who Want to Personalize A Great Home With Their Own finishing touches. Must Be Seen. (id:26049)
46 Livingston Road
Milton, Ontario
Beautiful three bedroom, three bathroom, 1890 square foot semi-detached plus a finished basement in a highly desired location. Inviting entranceway, bright with ceramic floor leading to a spacious living room. Quartz counters with inlaid double sink, breakfast bar, ceramic backsplash and floor opens to a large dining room with natural gas fireplace with door to the interlock patio and private, fenced backyard. The main level level has access to the garage. A few steps down to a convenient powder leading to a fabulous recreation room with luxurious bar with granite counters, stone wall feature, copper sink a heated floor and built in shelving. Watch the big game in front of the cozy electric fireplace. The upper level offers a sitting room/office that is open at the top of the stairs with a double door to a welcoming balcony for that morning coffee or evening glass. Three bedrooms, the primary bedroom with a four piece ensuite with soaker tub and separate shower. A four piece main bath and a laundry room complete this level. Notable features: shingles 2015, columns 2020, furnace 2020, central air 2023, water heater owned 2018, basement finishing 2014, workshop/utility room, storage room and a natural gas barbeque hookup. You'll the the convenience of being close to schools, shopping, parks and transit. (id:26049)
409 - 1360 Main Street E
Milton, Ontario
Absolutely Gorgeous, Highly Desired Top Floor, Two Bedroom Unit with Vaulted Ceilings. Rich Upgraded Maple Cabinetry plus Granite Counters with Breakfast Bar that Accent the Open Concept Kitchen Over-Looking the Bright Living Room with Cozy Wall Mounted Electric Fireplace and Walkout to Private Balcony. Distinctive Hand Scraped, Plank Style Upgraded Flooring Flows from the Living Room Through Two Very Spacious Bedrooms, Both with Large Windows. Beautiful Four Piece Washroom with Enclosed Laundry. Upgraded Ceramic Floor Through Kitchen and Bathroom. This Immaculate, Precisely Painted Home Boasts True Pride of Ownership. Very Economical with a Monthly Maintenance Fee of $414.73. One Underground Parking Space with Extra Surface Parking Available and One Locker. Access to Gym, Party/Meeting Room Conveniently Located in a Spacious Separate Building. You'll Love the Location Close to Shopping, Parks, Schools, Transit and Quick Highway Access. (id:26049)
1211 - 50 Inverlochy Boulevard
Markham, Ontario
***Welcome To Your Dream Home In The Prestigious Royal Orchard Area Of Thornhill*** This Stunning Corner Unit Condominium Offers Over 1000 Sq Ft Of Luxurious Living Space, Meticulously Renovated With Tasteful Finishes That Exude Elegance And Sophistication. Originally Designed As A 3-Bedroom Layout, This Unit Has Been Thoughtfully Reconfigured Into A Spacious 1-Bedroom, Providing An Expansive Open-Concept Living Area. However, It Can Easily Be Converted Back To Accommodate More Bedrooms If Desired.Step Into The Gourmet Kitchen, A Culinary Enthusiast's Delight, Featuring High-End Appliances, Sleek Cabinetry, And Ample Counter Space. The Open-Concept Layout Seamlessly Integrates The Kitchen, Dining, And Living Areas, Creating A Perfect Space For Entertaining Guests Or Enjoying Quiet Evenings At Home. Situated On A High Floor, This Unit Boasts Two Private Balconies, Each Offering Breathtaking Views. The East-Facing Balcony Is Perfect For Savoring Stunning Sunrises And Picturesque Views Of The Golf Course, While The South-Facing Balcony Provides Amazing Cityscape Vistas, Ideal For Relaxing With A Cup Of Coffee Or Unwinding After A Long Day.Convenience Is At Your Doorstep With Transit Options Just Around The Corner, Making Commuting A Breeze. The Complex Itself Offers An Array Of Top-Notch Amenities That Cater To Your Every Need. Enjoy A Refreshing Swim In The Pool, Indulge In Your Hobbies In The Dedicated Hobby Room, Stay Active In The Recreation Room, Or Host Memorable Gatherings In The Party Room. The Possibilities Are Endless! Don't Miss This Rare Opportunity To Own A Beautifully Renovated Corner Unit In One Of Thornhill's Most Sought-After Neighborhoods. Experience The Perfect Blend Of Luxury, Comfort, And Convenience In This Exceptional Condominium. Schedule Your Private Viewing Today And Make This Exquisite Property Your New Home! (id:26049)
709 - 20 Baif Boulevard
Richmond Hill, Ontario
Spectacular, Totally Renovated, 3 Bedroom Corner Suite With Too Many Features To List. View Virtual Tour And Just Come And See. Approx. 1600 Sq. Ft. W/ 2 Full Bathrooms 1 X 4pc, 1 X 3pc, Open Concept Living, Dining & Kitchen. Ceramic + Laminate Floors Throughout. Floor to Ceiling windows in Living Room and all 3 bedrooms. Parking, Locker + Great East + West Views. Steps To Yonge St. With Bus Direct To Finch Subway, Short Walk To Hillcrest S.C. (id:26049)

