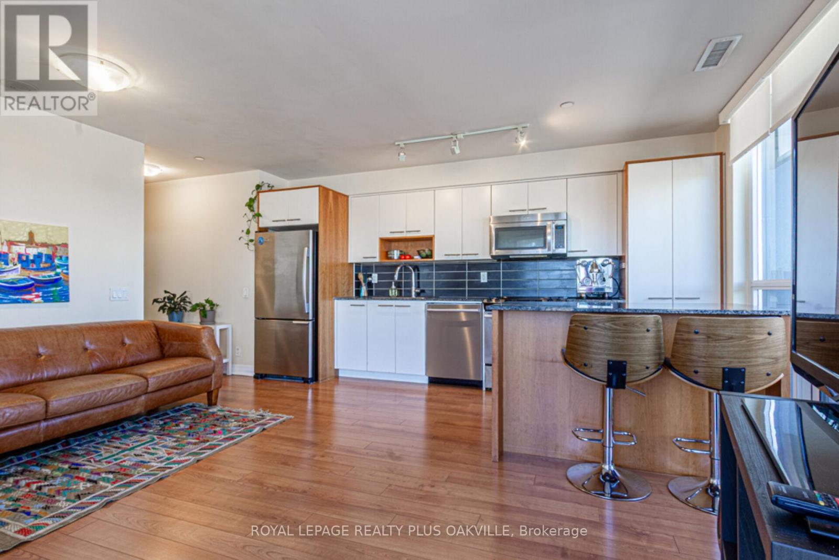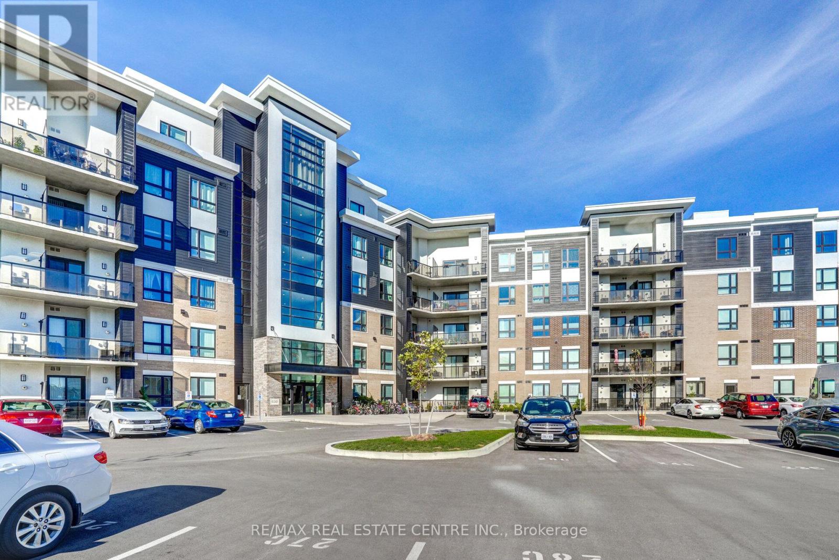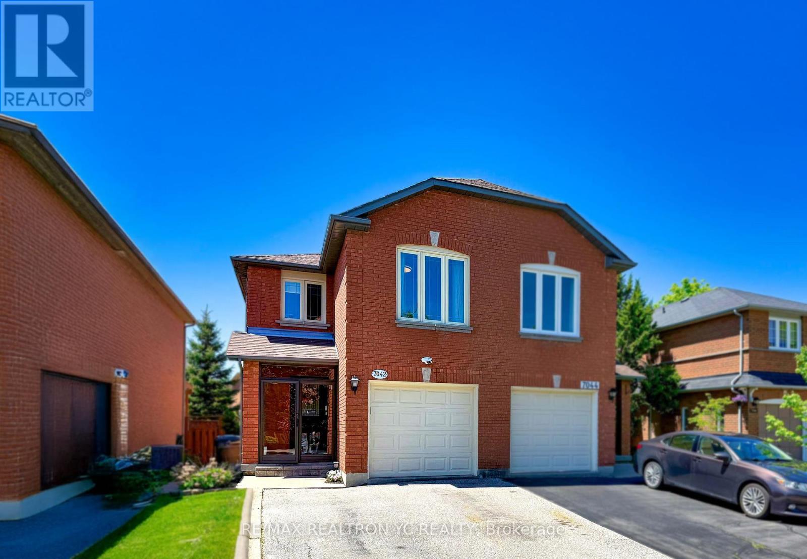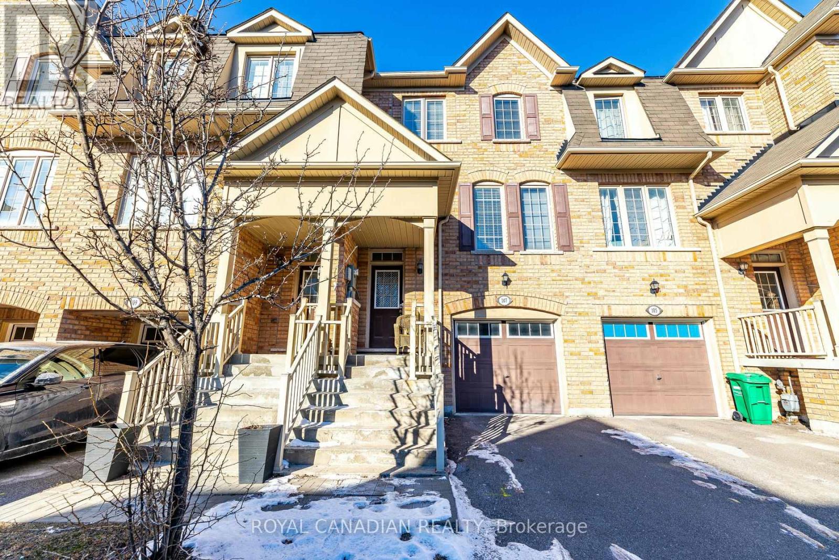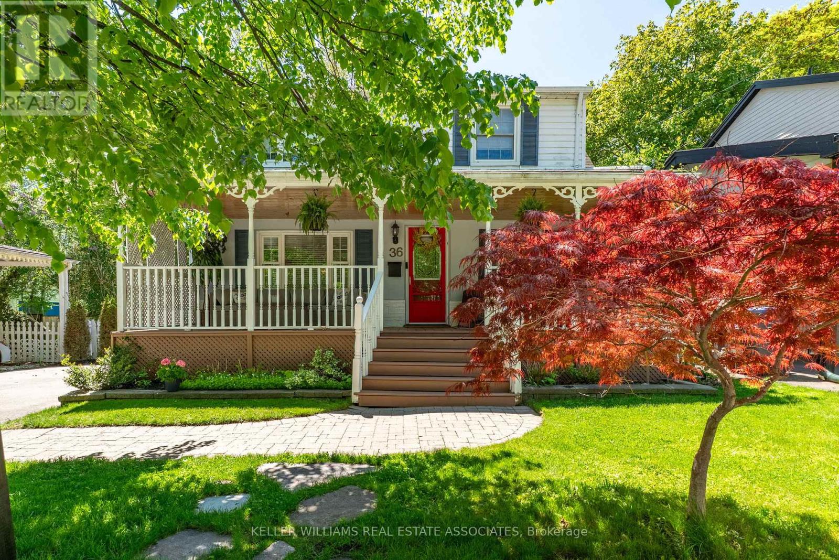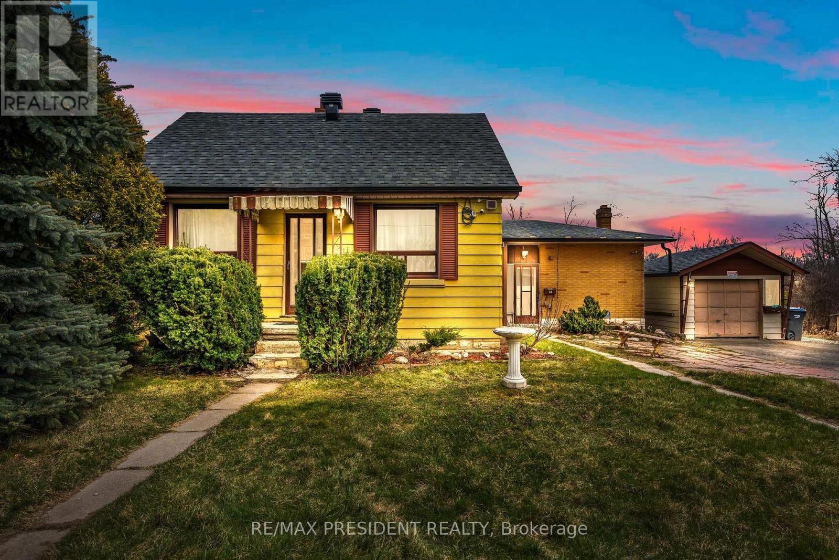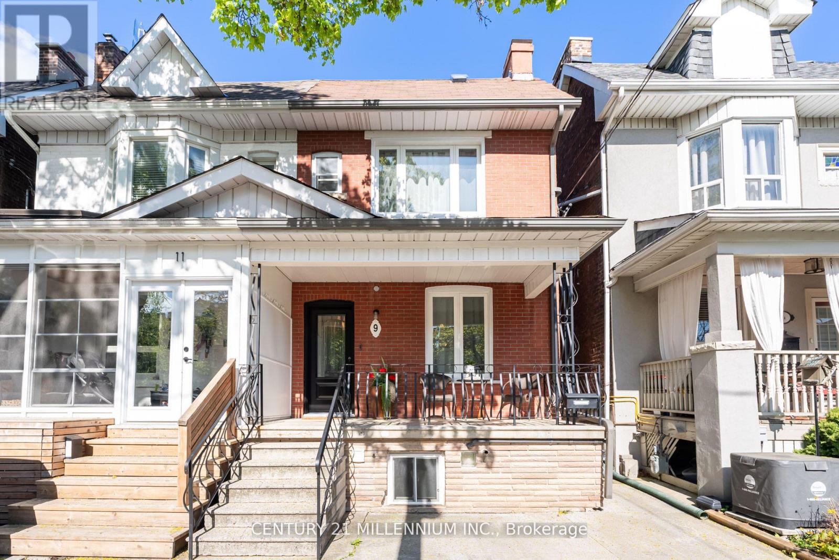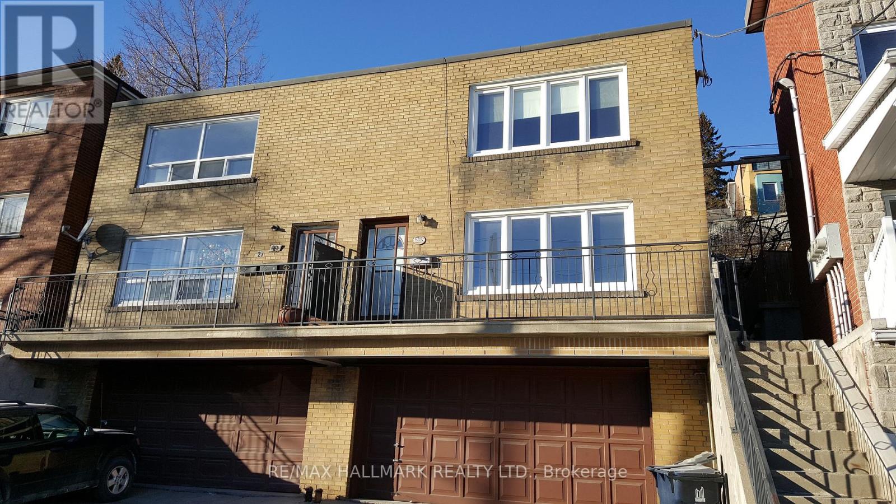610 - 2522 Keele Street
Toronto, Ontario
Welcome To This Stunning Condo In The Highly Coveted Maple Leaf Community! Featuring 2 Bedrooms & 2 Bathrooms With A Bright & Spacious Split Bedroom Layout Offering Functionality & Privacy Making It Ideal For First Time Buyers, Downsizers & Investors. Step Into A Modern Kitchen Featuring Stainless Steel Appliances, Double Sink & A Large Breakfast Bar. Both Bedrooms Are Generously Sized, Each Boasting A Large Walk-In Closet, While The Primary Bedroom Includes A 4-Piece Ensuite For Added Comfort. Open The Upgraded & Elegant Zebra Blinds & Watch The Natural Light Pour In Creating A Warm & Inviting Setting. Step Outside Onto Your Private Balcony, The Perfect Spot To Relax And Enjoy The Fresh Air. This Unit Has Been Freshly Painted Making It Completely Move-In Ready. Don't Miss The Added Bonus of Upgraded Flooring & Newer High-End Washer & Dryer. Enjoy The Convenience Of A Dedicated Parking Space And Locker, As Well As A Bus Stop Right At Your Doorstep. With Quick Access To Hwy 401 And Proximity To All Amenities, This Is Urban Living At Its Finest! Visto Condos Offers Amazing Amenities - Rooftop Terrace With BBQs, Gym, Party Room. Maintenance Fee Includes Cable, Internet & Heat. (id:26049)
510 - 5 Valhalla Inn Road
Toronto, Ontario
This 5th floor, 1-bedroom + den condo in Valhalla offers just under 700 ft of living space with an open-concept layout and floor-to-ceiling windows. The den, measuring 8 x 8 feet, can serve as an office or potential second bedroom. The main living area includes an additional office nook, while the kitchen features a large movable island and pantry. The bedroom, which fits a queen bed, has a walk-in and a linen closet. Recent updates include bedroom laminate flooring (2016), a Bosch washer and dryer (2018), a Bosch dishwasher (2022), pull down window blinds (2024) and front entrance sliding mirror closet doors (2025).Valhalla provides numerous amenities for residents. The building offers 24-hour concierge service, multiple gyms, an indoor pool and hot tub, yoga rooms, saunas, a theatre room, a billiard room, a children's play room, and two party rooms. Three guest suites are available for rental, and the building is pet-friendly, allowing two pets per unit. The condo's location near the parking spot and storage on the 3rd floor adds convenience. With low-cost Fibe internet options and a policy against short-term rentals, Valhalla combines comfort and practicality for its residents. (id:26049)
318 - 630 Sauve Street
Milton, Ontario
Experience Urban Living at Its Finest in Milton! Step into this bright and stunning executive condo with GREENSPACE VIEWS, offering 943 sq. ft. of stylish living space plus a private balcony. This 2-bedroom, 2-bathroom unit combines luxury, comfort, and convenience, all in a centrally located neighbourhood. Wake up to breathtaking green space views while enjoying your morning coffee on the balcony, your personal oasis. Features Include: Open-concept layout with 9-ft ceilings, Modern kitchen with Island, stainless steel appliances, ample cabinetry, pots & pan drawers, and generous counter space. Spacious bedrooms, including a primary suite with a walk-in closet and a spa-like ensuite featuring a glass shower and double sinks. Private balcony perfect for relaxation or entertaining. Incredible amenities: shared gym, party room, and rooftop terrace.Location Perks: Quick and easy access to Hwy 401 and 407.Close to shops, parks, and essential services. Don't miss your chance to own this remarkable unit in one of Milton's most desirable neighbourhoods. Schedule your private showing today! (id:26049)
1002 - 70 Absolute Avenue
Mississauga, Ontario
***Don't Miss Executive 2 BR, 2 WR Condo Apartment Near Square One In The Heart Of Mississauga*** Walking distance to Square One Mall, Transit, Community Center, Schools, Library, Grocery, Theatres, Walking Trails, Banks, Restaurants, Etc. The Open Concept 9 Ft Ceiling Living/Dining Opens To A Private Balcony With Great Views Perfect for Entertaining. Stainless Steel Appliances - Fridge, Stove, OTC Microwave Are Brand New. Dishwasher Replaced June 2024. Master Bedroom Has A Large Double Closet. Both Bedrooms have Full Size Windows. **EXTRAS** ***All Utilities Including Hydro Included in Maintenance Fees***. Freshly Painted, Fantastic Amenities, Minutes To Go Station, Hwy 403, QEW, Schools, One Underground Parking & Locker Included. Just Move In & Enjoy!! (id:26049)
7042 Guildhall Court
Mississauga, Ontario
Welcome to 7042 Guildhall Crt A Fully Renovated Smart Home on a Quiet Court in Desirable Lisgar! This stunning 3-bedroom, 3-bathroom Semi-detached home offers modern design, smart technology, and spacious living in one of Mississaugas most family-friendly neighborhoods. Tucked away on a quiet cul-de-sac, this move-in ready gem boasts an open-concept main floor filled with custom pot lights & lots of natural light creating a warm and inviting ambiance throughout the living and dining areas. The upgraded kitchen features a functional centre island, ample cabinetry, and seamless flow for everyday living and entertaining. Equipped with smart switches and a full smart home system, this property brings convenience and control right to your fingertips. Step outside to enjoy a beautifully landscaped private backyard oasis with a brand-new deck (2025) perfect for summer barbecues and quiet evenings under the stars. Upstairs, you'll find three generously sized bedrooms, including a bright and airy primary suite with an ensuite bath. Located minutes from HWY 401 & 407, top-rated schools, parks, and transit, this home offers the perfect blend of suburban tranquility and urban accessibility. Experience modern living at its best book your private showing today! (id:26049)
107 Sea Drifter Crescent
Brampton, Ontario
This charming home boasts three generously sized bedrooms and a fully finished basement, offering ample space for comfortable family living. The main floor showcases an open-concept breakfast area, providing a bright and welcoming environment perfect for both everyday meals and entertaining. With no sidewalk, the extended driveway offers additional parking convenience. Ideally located close to parks, shopping plazas, schools, and essential amenities, this property combines comfort, functionality, and a prime location for today's busy lifestyle. (id:26049)
19 - 1267 Dorval Drive
Oakville, Ontario
LUXURY LIVING ON GLEN ABBEY GOLF COURSE! Welcome to Forest Ridge, an exclusive enclave where refined living meets tranquility. Backing onto Glen Abbey Golf Club and the scenic trails of Sixteen Mile Creek, this executive end-unit townhome with a rare two-car garage offers exceptional privacy, lush views, and over 2,800 square feet of beautifully designed living space. The ground level features 10' ceilings, a spacious recreation room with gas fireplace, walkout to a private patio, mudroom, and ample storage. The second level is an entertainer's dream with 9' ceilings, hardwood floors, a sunlit living room, large family room, and a formal dining area. The kitchen has been thoughtfully designed with built-in appliances, generous cabinetry, and space to gather. The primary retreat, on the third level, boasts a large walk-in closet, spa-inspired five-piece ensuite equipped with double sinks and a soaker tub, plus a French door walkout to a private terrace offering stunning views. Two additional bedrooms, a three-piece bathroom, and convenient laundry room complete this level. Additional highlights include updated lighting on the second level (2024), newer furnace (2024), and additional storage space off the garage. Enjoy two private terraces and a backyard patio perfect for seamless indoor-outdoor living. This meticulously maintained complex includes landscaping and snow removal for truly carefree living. Close to top-rated schools, golf, trails, shopping, restaurants, highways, and the GO Station, this neighbourhood is perfect for those seeking luxury, nature, and convenience in one of Oakville's most desirable locations. This is elevated townhome living at its best! (id:26049)
36 John Street S
Mississauga, Ontario
All roads lead to John! This charming Port Credit home blends classic character with modern upgrades. Enjoy bright, open-concept living with smooth ceilings, hardwood floors & a cozy wood-burning fireplace. The kitchen is an entertainers dream, boasting two breakfast bars, a farmhouse sink, a gas stove & a double island, plus a walkout to a backyard oasis for easy indoor-outdoor living. Upstairs, find 3 bedrooms, including a primary with built-ins, & a renovated 4-piece bath with a standalone tub & separate shower. The finished basement offers a rec room, a 3-piece bath & extra storage. Outside, a large covered front porch, private driveway, & fresh stone steps (2024) add curb appeal. The fully fenced yard (2024), 20x20 interlock patio (2024) & repainted deck (2024) create a private retreat steps to Lakeshore, parks, top restaurants & Port Credit GO. (id:26049)
61 Royce Avenue
Brampton, Ontario
Attention Builders, Investors, Renovators, Contractors, Handypeople, and DIY Enthusiasts! A rare opportunity awaits in Downtown Brampton - own a sprawling 1/2 acre lot at the end of a quiet cul-de-sac, next to a park and backing onto a serene ravine! The zoning allows for multiple development options including semi-detached, duplex, triplex, double duplex, lodging house, place of worship and more. Potential for lot severance adds even greater value for future development. Whether you're looking to renovate, rebuild, or invest, this property offers limitless potential. Nature lovers will fall in love with the peaceful setting - wake up each morning to the cheerful sounds of blue jays and cardinals, and watch deer and other wildlife from your window. It truly feels like cottage country in the city. Enjoy cozy nights around the spacious fireplace area, or roast marshmallows under the stars in your fully private backyard. All this within walking distance to public transit, the GO Train, schools, supermarkets, restaurants, banks, and more. Home features 3 bedrooms on the main floor plus a 2nd floor loft. Finished walkout basement with 2 additional bedrooms, living room, office and large storage room. 2 Laundry rooms in this home. New shingles and eavestroughs (2023), A/C (2017). Property is being sold as is. (id:26049)
9a Briarwood Avenue
Mississauga, Ontario
Welcome to this one-of-a-kind custom-built semi-detached residence in the Heart of Vibrant Port Credit. This Home truly showcases EPIC design, with a focus on contemporary elegance and lifestyle inside and out! Soaring high ceilings on the main and upper level create a striking façade presence wrapped with premium finishes & Architectural details like no other. Step inside to be greeted by a light-filled open concept main floor level, featuring an expansive kitchen, centered with an impressive waterfall quartz island, and custom-built ins throughout. The spacious kitchen, dining, and living room flow seamlessly outdoors to your professionally landscaped rear yard treed oasis featuring a large cedar wood deck, privacy stone fencing, and brick stone interlocking throughout. The primary upper suite is a private retreat, boasting an outdoor balcony terrace, a spa-like ensuite complete with a freestanding soaking tub, oversized rainfall shower, and custom walk-in closet. No detail has been spared in the masterful craftsmanship, highlighted by numerous skylights that immerse the interiors in natural daylight. The finished lower level offers endless possibilities, with a premium separate walk-out entrance, ideal for personal use, multi-generational living, or potential income suite situated in a prime location. Just steps to vibrant Port Credit city living, renowned private and public schools, GO station, and future LRT station, this home boasts luxury, functionality, and convenience, all in one. A must-see modern Trendy Oasis In a highly desirable location. (id:26049)
9 Spring Grove Avenue
Toronto, Ontario
Incredible opportunity at St Clair & Caledonia Opportunity for first time buyers, investors & Large multi generational families as this fully renovated semi detached has undergone an incredible transformation loaded w/ upgrades starting w/ a self contained legal 1bdrm bsmt apartment that has been excavated & under pinned giving you soaring bsmt ceilings & a/b ground windows. Upper unit offers 3 bdrms 2 full bathw/ the option to convert into a triplex w/ 3 separate entrances to home, 2nd floor having a rough-in separate 3rd hydro meter, electrical &plumbing for kitchen & laundry already done for you! Outside has 1 parking space on a concrete driveway & walkway to the backyard & sep entrance to bsmt aprt. Homes exterior has all been renovated w/ new windows, front door, newer roof, aluminum finishes. Step inside you're greeted w/ soaring ceilings, new laminate flrs, trim/baseboards in a spacious LR/DR combination Lrg. Lam floors flow into Family sized eat in kitchen Shaker style doors, granite cntrs, backsplash, s/s appliances. Convenient mudroom w/ full 3pc bath rm & main floor laundry that walks right out to your private patio & backyard w/ no neighbours behind. Added hydro, gas line, even wired for a Generac! Updated solid wood staircase leads to 2nd flr & potential 3rd unit. Beautifully reno 4pc modern bath w/ sub way tiles, Lrg vanity, deep tub, bidet, extra storage. Vinyl flrs throughout 2nd level. Bdrm1 Queen sz & bdrm sz w/i closet that has plumbing, electrical, venting roughed in for 3rd kitchen & laundry. Bdrm2 w/ continued finished & then a KING sz bright spacious mstr w/ Lrg window, his/her Dbl closet & decor lighting throughout all bdrms. The updates continue w/ all the plumbing, electrical replaced throughout the home making this truly a turn key property that showcases true pride of ownership w/ attention to detail and craftsmanship. (id:26049)
1268 Davenport Road
Toronto, Ontario
A Rare Hilltop Duplex Offering Stunning CN Tower Views & Smart Investment Potential! With over 2,000 Sqft of thoughtfully designed living space in one of Torontos most dynamic and convenient neighbourhoods, this smart investment property is perfect for end-users, investors, or multi-generational families. Each self-contained unit features a well-proportioned layout with modern functionality. Step inside the main floor unit greeted by a warm, inviting layout featuring a full kitchen, dedicated living and dining rooms, and two generously sized bedrooms. The upper unit spans two storeys, beginning with a sunlit living area and stylish kitchen on the second floor. Upstairs, a spacious third-floor retreat offers two bedrooms, including a serene primary suite complete with a private 4pc ensuite and skyline views that elevate everyday living. Downstairs, the lower level features a shared laundry area and ample storage space, adding convenience and practicality. A rare find in the city, the detached 2-car garage provides secure parking or the opportunity for laneway home potential. Located in the heart of Davenport Village, surrounded by a growing mix of cafes, shops, and restaurants, with easy access to the Junction, Corso Italia, Geary Avenue, and multiple transit options. Parks, schools, and community amenities are all nearby, offering a rich urban lifestyle with a strong sense of neighbourhood. Whether you're looking to live in one unit and rent the other, house extended family, or generate full rental income, this home offers flexibility, function, and long-term value. Don't miss this opportunity to own a piece of Toronto with views, parking, and potential in an unbeatable location. Includes: All existing electrical light fixtures, window coverings, 2 stoves, 2 fridges and washer/dryer. (id:26049)


