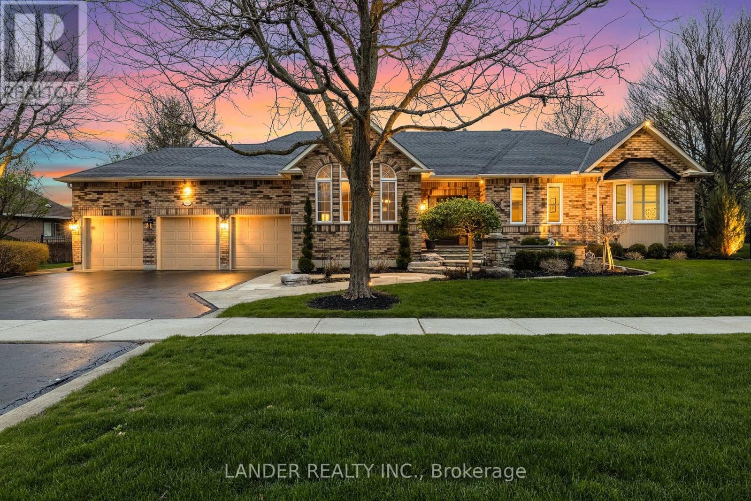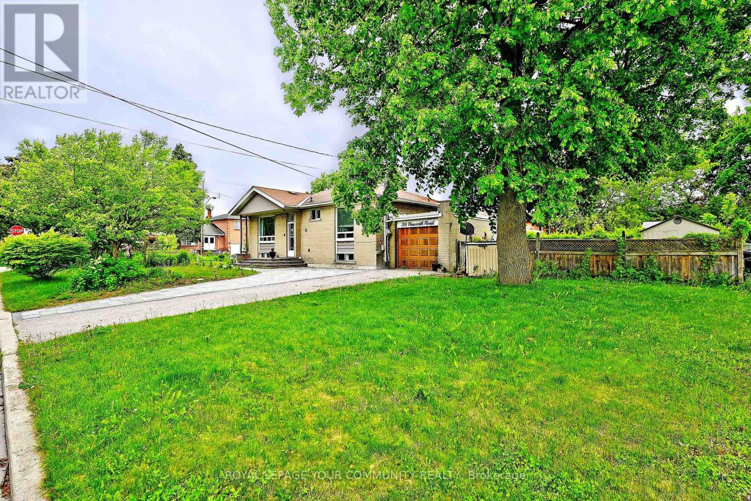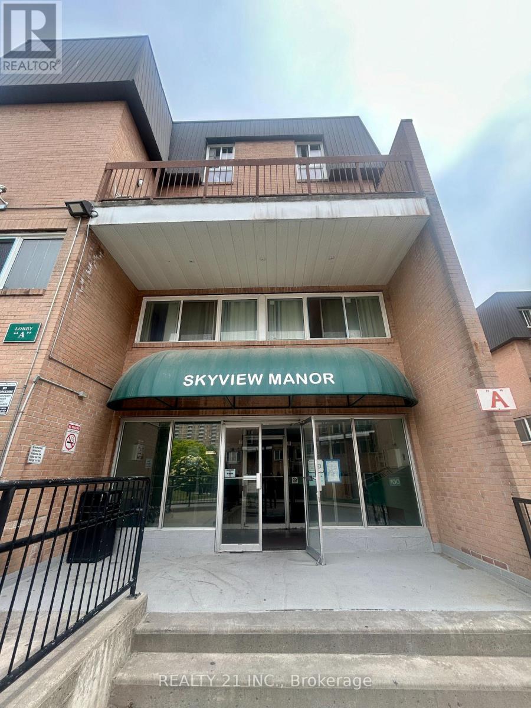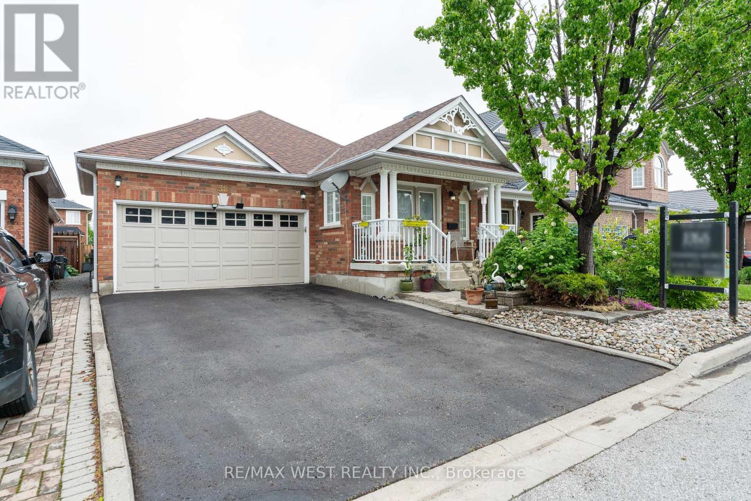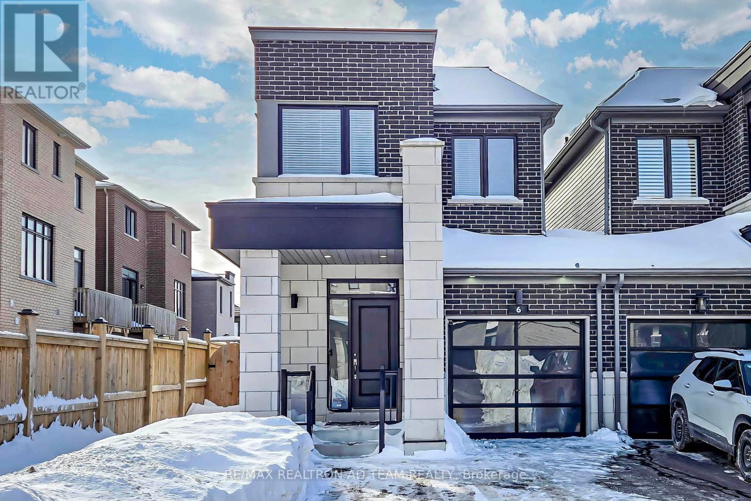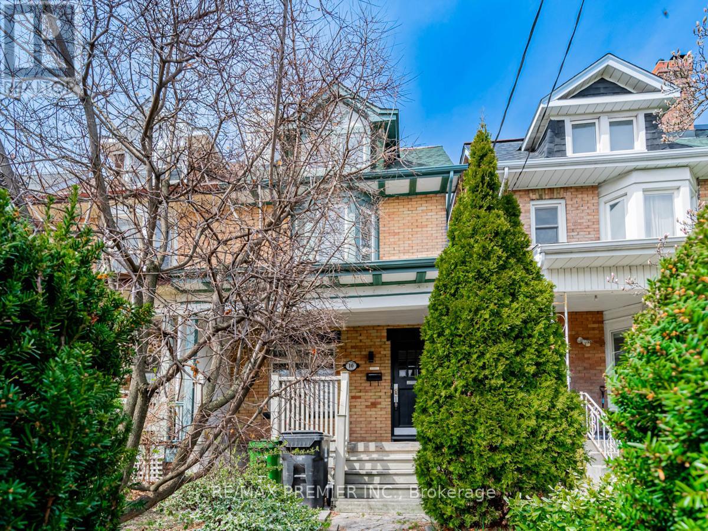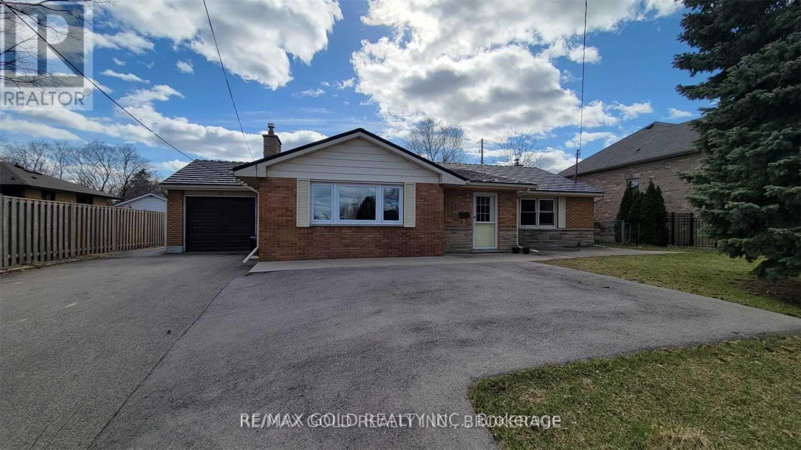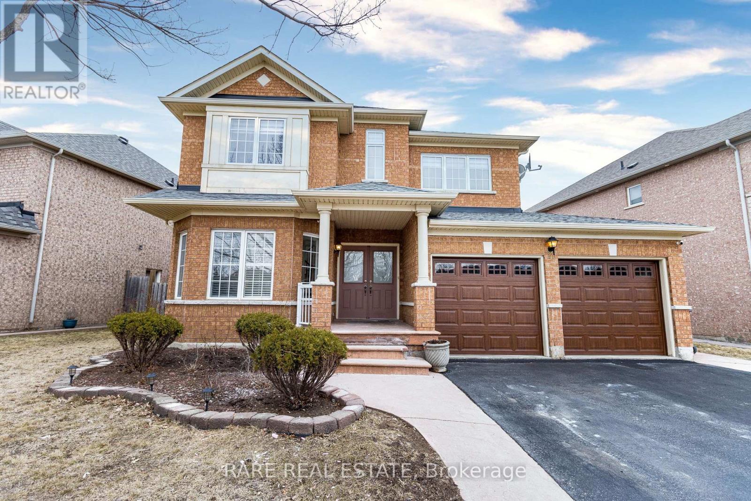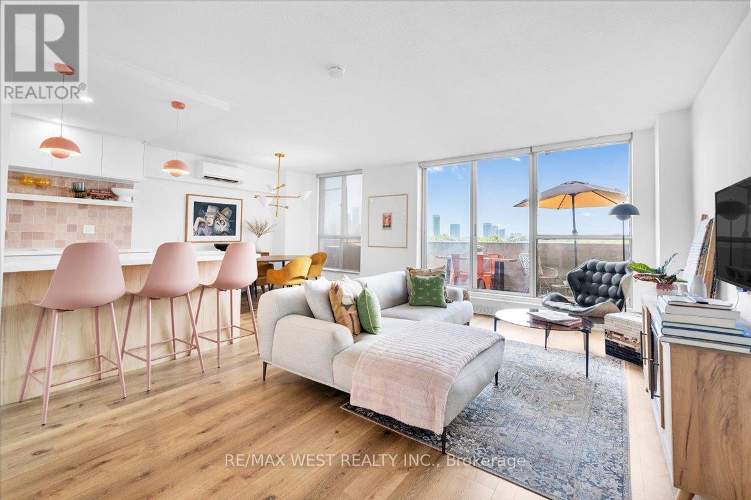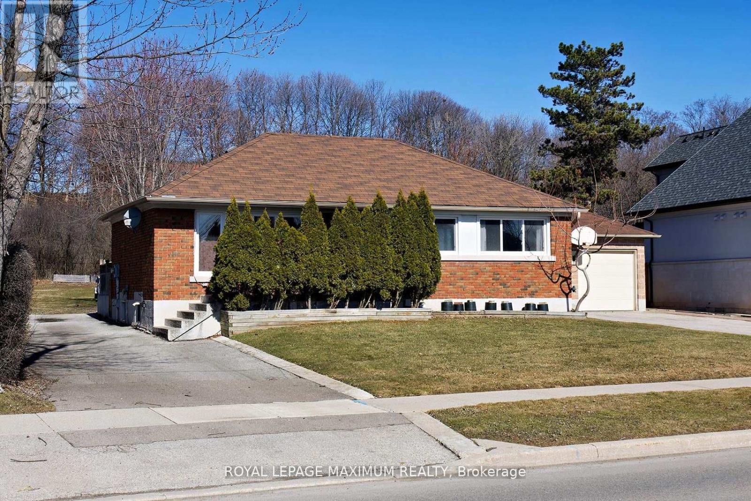100 Colonel Wayling Boulevard
East Gwillimbury, Ontario
Discover your dream home in one of Sharon's most prestigious and family-friendly neighbourhoods. This updated 3-bedroom, 3-bathroom bungalow is the perfect blend of luxury, functionality, and privacy - a rare find in today's market. Situated on a premium lot and surrounded by mature trees and lush landscaping, this move-in-ready home offers a lifestyle many only dream about. Inside, enjoy 9-foot ceilings, an open and thoughtfully designed layout ideal for both entertaining and everyday living. The bright, modern kitchen flows seamlessly into the dining and living areas, creating the perfect space for busy mornings and relaxing evenings. Step into your private backyard oasis, featuring a fully fenced yard, in-ground pool, waterfall feature, covered outdoor lounge, and a built-in outdoor kitchen - an entertainer's paradise and a true resort-style escape right at home. The expansive side yard offers endless space for children to play safely and freely. With a 3-car garage and ample storage, there's room for vehicles, bikes, sports equipment, and more. Located minutes to schools, parks, trails, Hwy 404, GO transit, and East Gwillimbury's amenities, this property offers the perfect combination of tranquillity and convenience. If you're searching for a bungalow for sale in Sharon, with a pool, privacy, and modern upgrades, this is it. This home is more than a place to live - it's where lasting family memories begin (id:26049)
2604 - 286 Main Street
Toronto, Ontario
Bright and spacious 1 Bed, 1 Bath unit (593 sq ft of interior space) with a huge full size balcony and unobstructed East views! Beautiful Principal Room Will Impress You With Spacious Open Concept Uninterrupted Flow * Ultra Sleek Kitchen Features Quarts Counter, Ceramic Backsplash, Panelled Fridge & More * Ensuite Laundry * Very Reasonable Maintenance Fees * Bloor-Danforth subway line and Danforth Go Station Streetcar * Close to Parks, Green Spaces, Sobeys, Shoppers Drug Mart, Restaurants and lots MORE! Building Amenities Include: Meeting Room, Massive Outdoor Terrace W/BBQ Area, Party Room & Lounge, Fully Equipped Gym & Fitness Area, Bike Storage, 24Hr Concierge & Security & Management Office On-Site. Steps to many shopping, restaurants and big box stores. Also, surrounded by many prestigious schools and day cares. Basically, near everything you need for your urban lifestyle. The neighbourhood is set up for continuous growth and development! (id:26049)
704 Abingdon Court
Pickering, Ontario
Discover this stunning 2,600 sq. ft. gem in the highly sought-after West Shore neighborhood! Boasting 4+1 bedrooms and 4 bathrooms, this spacious and thoughtfully designed home is perfect for a growing family. Inside, you'll find a bright, airy interior with a beautiful flow that enhances both everyday living and special moments. With a smart, functional layout and generous room sizes throughout, there's plenty of space for everyone to live, work, and play. And just when you think you've seen it all, the versatile sub-basement offers even more: a large rec room, a 5th bedroom, and a 3-piece bathroom ideal for a guest suite, home theater, playroom, or private retreat. Set on a generous lot with a large, private backyard, the outdoor space is perfect for entertaining, hosting family gatherings, or simply enjoying some peaceful downtime . Opportunities like this are rare. Don't miss your chance to own a spacious, beautifully maintained home in one of the area's most desirable communities. Schedule your private viewing today! (id:26049)
39 Penworth Road
Toronto, Ontario
Traditional Family Size All Brick Bungalow On Premium Size 50 X 100 Foot Lot, Loads Of Natural Light, Quiet Street, Steps To Tree Lined Parks, Several Schools, Super Convenient Location For Shops, 401 & Dvp Access, Truly An Up And Coming Neighborhood With Several New Builds And Renos. Beautiful Professional Quality Landscaping, Private Gardens, Attached Garage. Loads of upgrades. (id:26049)
1078 - 100 Mornelle Court
Toronto, Ontario
Renovated 2 bedroom + den Condo Townhouse in a Prime, Park-Side Location! Welcome home to this beautifully updated 2-bedroom + den townhouse that feels like a dream! The versatile den can be treated as 3rd bedroom, which would be perfect for guests, a home office, or your very own Netflix den. Step into a sun-filled space with sleek laminate floors, modern pot lights, and a stylish kitchen featuring shiny stainless steel appliances that look barely used. Bonus points for the walkout patio, your own private escape that opens onto a peaceful parkette. Morning coffee or evening beverages? Yes, please! The main-floor laundry room is both functional and fabulous, with stacked washer/dryer, a sink, cupboards, and even a folding counter! Ceiling fans in every bedroom keep things breezy and cool all year round. Located in an unbeatable area, walk to great public and Catholic schools, high schools, U of T (Scarborough Campus), plus easy access to shopping, dining, transit, and Hwy 401. This turnkey gem is move-in ready and lovingly maintained! BONUS: Furniture is optional and negotiable! Don't miss this rare find at a price that makes sense. Come see it before someone else calls it home! (id:26049)
10 Tozer Crescent
Ajax, Ontario
Welcome To This Stunning, Totally Upgraded Semi-Detached Home Situated On An Impressive 50 Ft Lot With A Charming Wrap-Around Porch. Located In A Prime Ajax Neighborhood, This Property Offers Enhanced Privacy With No Homes Behind. This Beautifully Renovated Property Features Hardwood Floors Throughout The Main And Second Floors, Smooth Ceilings On The Main Level, And A Cozy Open-Concept Living/Dining Area With A Fireplace. The Upgraded Kitchen Boasts Porcelain Tiles, Quartz Countertops, A Waterfall Island, High-End Stainless Steel Appliances, And A Gas Stove Perfect For The Home Chef. Enjoy The Convenience Of A Walkout To The Backyard From The Dining Area, Ideal For Indoor-Outdoor Entertaining. The Oak Staircase With Iron Pickets Leads You To Three Spacious Bedrooms, Including A Primary Bedroom With A Walk-In Closet And A Luxurious Upgraded 4-Piece Ensuite. The Finished Basement Offers Additional Living Space For A Home Office, Gym, Or Entertainment Room. Located In A Family-Friendly Neighborhood, This Home Is Close To Schools, Parks, Shopping, Transit, Ajax GO Station Hwy 401 And 407. Don't Miss The Opportunity To Call This Move-In-Ready Gem Your Home! **EXTRAS** Higher End S/S Gas Stove, S/S Fridge, S/S Dishwasher, S/S Rangehood, Dryer, CAC, 2 Garage Door Openers With Remote, Water Filtration system & Exterior security Cameras. Hot Water Tank Is Rental. (id:26049)
38 Napiermews Drive
Ajax, Ontario
Outstanding Bungalow with double garage 3+1 bedrooms, 3+2 bathrooms and over 3300 sq. ft. of upgraded quality living space. Perfect for those downsizing or for the extended family. Situated in a high demand area on an awesome street. Vaulted ceiling in the living and dining room, spacious eat-in kitchen with ample cupboards, counter space and side door to the back yard. The huge primary suite offers comfort, a large bathroom with deep tub plus separate shower stall and a walk in closet with a window. The basement was professionally finished with custom touches like recessed lighting, crown moldings, large wet bar, spacious recreation room, powder room, 4th bedroom with ensuite bath and open concept family room. The basement can easily be made into a legal second unit for the in-laws or to provide extra income. The lot is private and landscaped. Tons of upgrades: interlocking pathway & patio in backyard, fully landscaped front & back yards, perennials, pot lights, California shutters & more. This home has been lovingly taken care of and thoroughly enjoyed by the seller. Must be seen - don't miss out your chance to make this your forever home! (id:26049)
6 Larkin Lane
Clarington, Ontario
This Is A Linked Property. Welcome To This Stunning, Modern Link Home That Exudes Elegance And Comfort! Immaculately Maintained And Loaded With Upgrades, This Bright And Spacious Home Is Perfectly Situated Steps To The Serene Lakefront. Step Inside To Discover An Open-Concept Layout Featuring Hardwood Floors, 9ft Ceiling And Stylish Pot Lights On The Main Floor. The Upgraded Kitchen Boasts Quartz Countertops, A Custom Backsplash, And Stainless Steel Appliances Ideal For Those Who Love To Cook. Enjoy Seamless Indoor-Outdoor Living With Double Doors Leading From The Great Room To The Backyard. Upstairs, You'll Find A Luxurious Primary Bedroom Complete With A Three-Piece Ensuite Featuring A Sleek Glass Shower And A Walk-In Closet. Hardwood Flooring Continues On The Second FloorThere's No Carpet Anywhere In This Home! The Oak Staircase With Modern Iron Pickets And Upgraded Tiles In The Front Foyer Add A Touch Of Sophistication. Exterior Pot Lights Enhance The Curb Appeal, Making This Home Just As Stunning On The Outside As It Is On The Inside. Located Just Minutes Away From Hwy 401, Shopping Malls, Scenic Walking Trails And The Future GO Station. Don't Miss Out On This Incredible Opportunity To Own A Truly Remarkable Home! ** EXTRAS**S/S Fridge, S/S Stove, Range Hood, S/S Dishwasher, Washer/Dryer, All Light Fixtures, Window Coverings, Central AC And Garage Door Opener. Hot Water Tank Is Rental. ** This is a linked property.** (id:26049)
1002 - 15 Maplewood Avenue
Toronto, Ontario
Welcome to one of the best value offerings in Toronto. This spacious 978 sq ft end unit in prestigious Cedarvale sits in a secure, well-maintained building steps from St Clair West village shopping district, Forest Hill shopping village, Cedarvale Park and ravine, elite private schools, and St Clair West train station. EXCELLENT WALKABILITY with a walk score of 94! Short ride to the University of Toronto, OCAD, TMU, major hospitals, financial district, bike trails and all key transit lines. Thoughtfully upgraded in 2024 with brand-new flooring, brand-new bathrooms, brand-new stainless steel appliances, quartz countertops, premium chandeliers and premium window shades. The suite features floor-to-ceiling windows and multiple Juliette balconies with bright, unobstructed views. The 1+den layout is comparable to a 2+1 with 2 oversized bedrooms, 2 full bathrooms, a dedicated open den workspace (ideal for home office or study zone), and a large walk-in closet. This unit is located on a quiet street and has priority access to street permit parking, available through the City of Toronto for just $20/month, with NO LIMIT per household. A rare blend of value, space, and unbeatable location. Visit today! (id:26049)
Ph16 - 5940 Yonge Street
Toronto, Ontario
Bright And Sunny Penthouse Unit With South View Balcony, Only Few Units From This Building, Rare To Find, Practical Split Bedroom Layout. Close To All Amenities. Walking Distance To Subway. Right In The Centre Of The City. 9' Ceiling And Grand View Of Yonge St. This Is A Must-See Unit! Move-In Ready! **EXTRAS** New Appliances: Stove, Microwave, Dishwasher + Pot Light Installed. (id:26049)
3208 - 77 Harbour Square
Toronto, Ontario
A unique & rare offering, a fully reimagined 1,921 sq. ft. 3-bdrm, 2-bath corner sub-penthouse double-unit is a lavish sky haven on the 32nd floor of Number One York Quay. Renovated down to the concrete, this home has sweeping, unobstructed SW views of Lake Ontario, Toronto Islands/Harbour, Island Airport, & Toronto's iconic skyline on 2 large, covered balconies & floor-to-ceiling windows throughout, fusing indoor/outdoor living. Inside, the sun-drenched open concept w/ smart home automation/LED lighting, premium finishes delights w/hardwood throughout. Inspired chefs kitchen is an entertainers Masterclass w/gloss-white cabinets, quartz counters w/waterfall, a colossal focal point island w/KitchenAid Pro/JennAir brand full double oven, built-in microwave/wine fridge, & massive French-door fridge/freezer w/ filtered water/ice dispenser. The living room w/ its striking black/gold feature wall, built-in fireplace, integrated media centre + 360 TV mount for ~90" TVs. 2.5GB broadband/ Fibe TV/ all utils incl. A sublime 750+ sqft master suite w/unrivaled west views. Vast spa ensuite w/whirlpool tub, 6-func rain shower, custom vanity/makeup/linen cabinets w/ expansive walk-in closets & dressing area.2nd/3rd brdms are notably large for condo life w/access to a fully renovated bath incl 8-func LED-lit rain/waterfall shower, floating vanity, & extensive storage. Access to NW balcony. Private prkg space with your own Level-2 EV charger incl. Over-sized storage locker conveniently outside condo.Amenities:180-seat resident full-menu resto/bar w/in-suite room svc, all-season indoor/outdoor pool/hot tub, free shuttle service, gorgeous roof garden w/BBQs, vast world-class health club w/BB all/Squash courts, free weights/exercise/cardio machines, aerobics room / ample/cheap guest suites, 24-7 in-house concierge, car wash bays. Steps to TTC/PATH. Kid & family events. This dazzlingly, singular waterfront sky palace awaits you as one of Toronto's most refined & connected residences. (id:26049)
805 - 2 Forest Hill Road
Toronto, Ontario
Sleek Luxury Living At Forest Hill Private Residences Experience Unparalleled Sophistication In This Meticulously Upgraded 1-Bedroom + Den Suite, Showcasing Breathtaking Unobstructed South Views Of Torontos Skyline. Perfectly Positioned In One Of The Citys Most Coveted Addresses, This Residence Delivers An Exceptional Blend Of Elegance, Comfort, And Functionality. Flooded With Natural Light, The Open-Concept Floor Plan Features Refined Finishes, Wide-Plank Flooring, And A Chef-Inspired Kitchen Outfitted With Integrated Appliances, A Streamlined Island, And Contemporary Cabinetry. The Spacious Den Offers Flexible Use As A Stylish Home Office, Reading Lounge, Or Guest Room. No Detail Has Been Overlooked. Premium Upgrades Include Heated Bathroom Floors, A Built-In Audio System, Smart Thermostat, In-Suite Security, A Wine Fridge, And A Dedicated Gas Line For Outdoor Grilling. Every Element Has Been Thoughtfully Selected To Cater To The Most Discerning Urban Buyer. Residents Of Forest Hill Private Residences Enjoy Access To Five-Star Amenities And A Stately Lobby That Exemplifies Timeless Luxury. Give Yourself An Elevated Lifestyle In The Heart Of Forest Hill. A Rare Opportunity. Must Be Seen To Be Truly Appreciated. (id:26049)
35 Lissom Crescent
Toronto, Ontario
Fantastic Opportunity in Prime Newtonbrook. Spacious 3+1 bedroom sidesplit with large main floor family room and breakfast room addition. Incredible space to enjoy as is, update, or redevelop. 2052 sq ft above grade, plus finished recreation room. Beautiful large 58 x 130 ft south facing pool sized corner lot, with unobstructed views towards Lissom Park to the east. The ground level bedroom has it's own door to the driveway, perfect for a home office. Private and separate from the rest of the house, the 2 pc powder room is steps away. The expansive rear addition provides incredible extra space, perfect for the family celebrations. The large breakfast room would hold a long harvest table, ideal for larger gatherings. The roomy main floor family room has a classic beamed ceiling, wood burning fireplace and walks out to the rear 17 x 12 patio and backyard. Upstairs we have 3 good sized bedrooms, all with double closets and hardwood floors. A recreation room provides even more space, with potential to expand in the unfinished laundry/furnace with an extra bathroom, gym, wine cellar or storage room. This gardeners delight is ready to put your personal stamp on it. Expansive gardens, vine covered archways, prepared vegetable gardens, and an existing koi pond that could be refreshed. Lissom Crescent is a wonderful location, a quiet street conveniently located directly on a large park, close to local schools, places of worship, endless amenities and TTC just a block away. A great property and location to call home. (id:26049)
463 Westmount Avenue
Toronto, Ontario
READY TO MOVE IN, This Beautifully Renovated Raised Bungalow In Vibrant Oakwood Village. Ideal For Professionals, Small Families, Or Investors Seeking Flexibility And Value. Step Inside To Discover A Re-Worked, Open Concept Floor Plan With Brand New Flooring Throughout, A Brand-New Kitchen With Custom Cabinetry, Tile Backsplash, Quartz Countertops ,Stainless Steel Appliances, And Modern Pot Lights That Add Warmth And Style. The Main Level Also Features Two Spacious Bedrooms, A Stunningly Renovated 4-Piece Bathroom With Heated Floors, And A Bright Office At The Rear, Perfect For Working From Home. With Soundproofing Added To The Floor Separating The Upper And Lower Level - The Separate Lower-Level Suite Offers Even More Possibilities With Its Own Entrance, A Large Open-Concept Bedroom/Living Area, An Office Or Den, A 3-Piece Bathroom, And A Full-Sized Kitchen With Ample Dining Space For A Rental Unit, In-Law Suite, Or Private Guest Quarters. Enjoy The Freedom Of A Freehold Home With No Monthly Fees, Front Yard Parking, Your Own Backyard, And The Charm Of A Family-Friendly Neighbourhood. (id:26049)
21 Page Avenue
Toronto, Ontario
***An Exceptional Bayview Village Opportunity*** This Stunning Property Is Meticulously Maintained With Thousands Spent In Recent Upgrades. Situated On A Rare Oversized 63 x 120 Ft Fully Fenced & Very Private Lot. Terrific Flow Throughout, Bright & Spacious With Tons Of Natural Light. Hardwood Floors, Gas Fireplace, Updated Eat In Kitchen With Bonus Solarium. Professionally Finished Basement With Oversized Above Grade Windows. Step Outside To A Beautiful Outdoor Space Featuring A Large Custom Two Tiered Deck Crafted From Premium Ipe Decking, A Covered Built In Gas BBQ Kitchen Area, Pergola And Lower Level Interlock Patio Area. Three Outdoor Sheds For Plenty Of Storage, Direct Access From Garage & Much More! Nothing To Do But Move In. This House Is Not To Be Missed... (id:26049)
2607 - 65 Mutual Street
Toronto, Ontario
Well Maintained 1+1 Unit In Luxury IV Condo At Heart Of The Garden District! Functional Open Layout, Large Bathroom, Spacious Den Can Fit In A Single Bed. Modern Kitchen With Granite Counters, Stylish Backsplash And Stainless Steel Appliances. Amenities Including 24 Hour Concierge Service, Guest Suites, Gym Room, Meeting Rooms, And Visitor Parkings. Incredible Location: Minutes To Dundas-Yonge Subway, Eaton Centre, Toronto Metropolitan University, And Dundas Yonge TTC. Perfect Walk Score: PATH, Financial District, Massey Hall, MapleLeaf Gardens, Allan Garden, Trinity Park, Supermarket, Retails & Restaurants. (id:26049)
1803 - 70 Queens Wharf Road
Toronto, Ontario
Located in a prime downtown address, this beautifully crafted 1-bedroom unit offers the perfect mix of comfort, design, and convenience. Floor-to-ceiling windows fill the space with natural light .The open-concept layout is both functional and elegant, flowing seamlessly into a spacious private balcony ideal for enjoying your morning coffee or relaxing at sunset. The modern kitchen is a standout feature, complete with quartz countertops, integrated appliances, and custom cabinetry designed to maximize storage and style. As a resident, you'll enjoy access to an exceptional range of amenities, including 24/7 concierge service, a fully equipped gym, an indoor pool, and a peaceful rooftop garden, loaded with amazing amenities perfect for relaxing or entertaining. Located just steps from transit, highways, the waterfront, Rogers Centre, shops, parks, and everyday essentials, this unit places you at the heart of everything downtown Toronto has to offer. This isn't just a place to live its where lifestyle meets location. (id:26049)
10 St Annes Road
Toronto, Ontario
Welcome To 10 St. Annes Road. Stunning Home With 3 Units Each With Hydro Meters And Private Individual Laundry. Main Floor Features Open Concept Floor Plan And 1 Bedroom With Walk-Out To Backyard And 2nd Floor Bedroom With Walkout To Deck. 4pc Bath, Beautiful Kitchen With Gas Stove, Quartz Countertops And Original Fireplace. Upper Level Unit With 2 Bedrooms And 4pc Bathroom. Step Outside To Access The Separate Basement Unit With Open Concept Living Space, Bedroom And Bathroom. Basement Is Vacant. Triple A Tenants Occupying The Main And Upper Units on Month to Month. Located Minutes To Parks, Restaurants, Transit And Shopping. HRV Air System. 2 newer furnaces replaced 2024 and 2025. (id:26049)
538 Dynes Road
Burlington, Ontario
Excellent opportunity to buy a Detached Solid Brick Bungalow with Finished Basement set on huge lot on Desirable Area of Burlington. Very convenient Location close to all amenities. Hard floor on main floor, Metal roof. Good neighbourhood to raise your family , opportunity to make big house on a big lot. (id:26049)
43 Rainbrook Close
Brampton, Ontario
Absolutely Stunning Executive 5-Bedroom, 5-Bathroom Detached Home Boasting 3,600 Sq. Ft. Above Grade, a Walk-Out Basement, and a Premium 190-Ft Deep Ravine Lot. Built in 2022, This Home Sits on One of the Largest Lots in the Subdivision. Step Into a Grand Double-Door Entry and Enjoy Hardwood Flooring Throughout the Main Level, Along With Bright, Open-Concept Living and Dining Areas Filled With Natural Light and a Main Floor Office/Den. The Heart of the Home Is the Custom Chefs Kitchen Featuring Built-in Stainless Steel Appliances, Granite Countertops, Extended Cabinetry, and a Large Center Island, Perfect for Entertaining. Relax in the Cozy Family Room With a Modern Gas Fireplace and Stunning Views of the Expansive Backyard and Ravine. The Upper Level Features Five Large Sized Bedrooms and Four Full Bathrooms, Including a Luxurious Primary Suite With a Walk-in Closet and a Spa-Like Upgraded Ensuite. This Property Also Offers a Separate Side Entrance Provided by the Builder and a Walk-Out Basement With Large Windows, Making It Ideal for Future Income Potential or Personal Use. A Must-See Home That Seamlessly Combines Space, Elegance, and Functionality! Prime Location Near Reputable Schools, Parks, Bus Routes, Golf Courses and Highways. (id:26049)
27 Summershade Street
Brampton, Ontario
Welcome To 27 Summershade Street! Fully Upgraded Detached Home Located In The Valleycreek Neighbourhood Of Bram East. This Home Sits On A Premium 58 Foot Lot Which Faces A Park. Double Door Entry, Spacious Foyer, 9 Foot Ceilings & Tons Of Natural Light Throughout. Renovated Top To Bottom: Custom Designed Home! Upgraded Kitchen, Brand New Appliances, New Flooring, 24x24 Tiles, Family Room W/ Fireplace, Beautiful Living & Dining Combination, Updated Staircase & Spindles. Spacious Bedrooms, Upgraded Bathrooms, Pot Lights Throughout. Finished Basement W/ Builder Completed Walk Up Entrance Directly Into Basement. Great For In Law Suite Or Potential Rental Income $$. (id:26049)
501 - 35 Ormskirk Avenue
Toronto, Ontario
Fall head over heels in this one-of-a-kind professionally designed two-storey corner suite the moment you arrive. Rarely offered in High Park-Swansea, this three-bedroom, one-bath, two-storey condo showcases panoramic views of the Humber River and Lake Ontario from every room. Expansive floor-to-ceiling windows fill the open-concept layout with natural light and offer serene treetop views.The open living and dining areas create a backdrop for gatherings. The chef-inspired kitchen boasts white quartz countertops, a blush-pink tile backsplash, stainless steel appliances and three terracotta pendants above the island. A custom eat-in nook framed by water views sets the scene for morning coffee. Upgraded hardwood floors and designer lighting complete the aesthetic. Sliding glass doors open to an oversized private terrace with treetop and water views, creating the perfect oasis. Enjoy barbecues, alfresco dinner gatherings and beautiful sunrises and sunsets. This secluded terrace truly completes the condo experience. Discover three generous bedrooms bathed in natural light and framed by lush treetop scenery. The spa-like bathroom makes a bold statement with lush botanical wallpaper, a deep soaker tub, a sleek black shower head and matching fixtures. Additional conveniences include one exclusive underground parking spot, a private storage locker and all-inclusive maintenance fees covering cable television and high-speed internet. The building amenities include pool, gym, sauna, tennis court, security guard, private dog park, visitor parking, bicycle storage and tennis courts. Ideally located steps from High Park, Lake Shore Waterfront Trails, Grenadier Pond, local cafés, cheese boutique, and easy access to The Queensway, Lake Shore, Bloor Street West, and TTC. This designer suite offers the ultimate blend of modern style, comfort and city convenience. Unpack, move in and start living the elevated lifestyle you've been dreaming of, welcome home! (id:26049)
149 Leighland Avenue
Oakville, Ontario
Incredible Opportunity in a Prime Location! This charming bungalow offers a rare chance to own a spacious property surrounded by luxurious, newly built multi-million-dollar custom homes. Situated on a rare and generous 93ft x 198ft ravine lot, this is the perfect opportunity to build or renovate your dream home. Key features include Separate walk-up backyard entrance to the basement, with potential for a rental income suite, Ample parking for up to 9 cars.. 200 Amp electrical service, cold cellar, and backyard shed.. 2-car garage offering additional storage or workspace. With endless possibilities to customize, this property is ideal for those looking to create their perfect home. Enjoy the convenience of being within walking distance to top-rated schools, Sheridan College, parks, restaurants, grocery stores, and the Oakville Golf Club. Don't miss out on this rare opportunity to make your dream home a reality! A must-see! (id:26049)
103 - 840 Queen's Plate Drive
Toronto, Ontario
RARE OFFERING! Discover this stunning 1+1 bedroom, 2-bath ground-floor condo at 840 Queen's Plate Dr., featuring a private terrace with serene views of botanical gardens and a charming gazebo. The unit boasts 9 smooth ceilings, pot lights throughout, and a modern kitchen with granite counters, stainless steel appliances, and two walkouts to the terrace, perfect for blending indoor comfort with outdoor tranquility.The spacious primary bedroom includes a 3-piece ensuite, while the versatile den with a glass door is ideal as a home office or guest room. Building amenities include a 24-hour concierge, visitor lounge, party room, guest suites, meeting room, gym, and visitor parking.Conveniently located with quick access to Highways 427, 407, 409, and 401, and just minutes from Humber College, public transit, shopping, and more. Urban living meets natural beauty!dont miss this gem! (id:26049)

