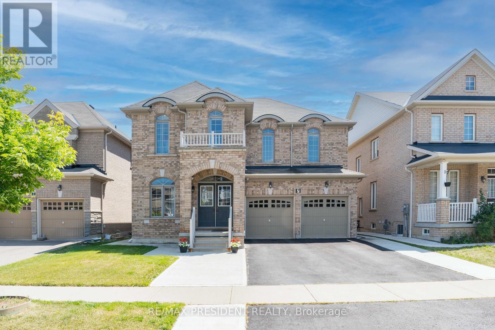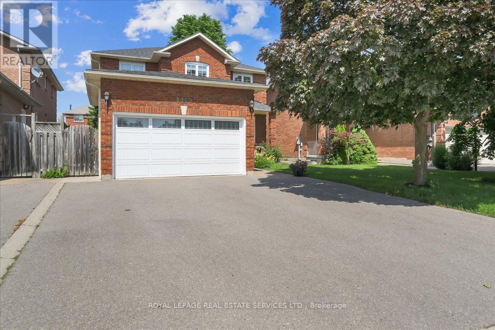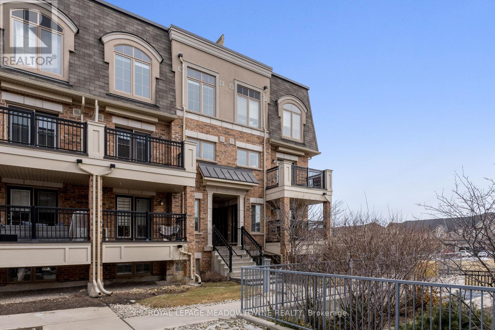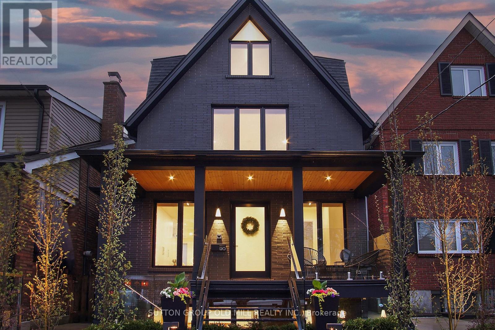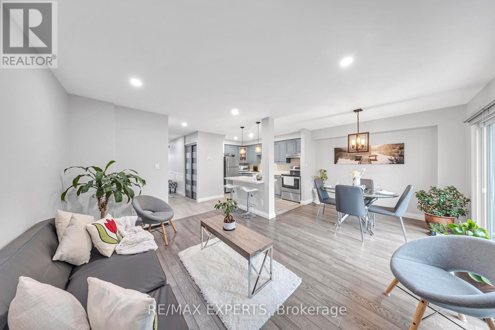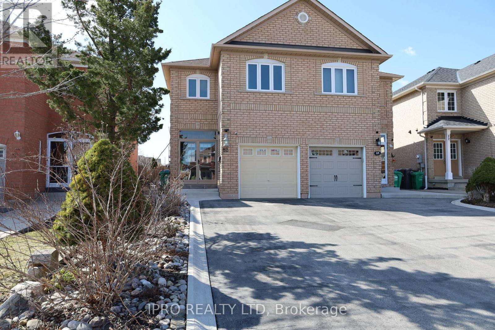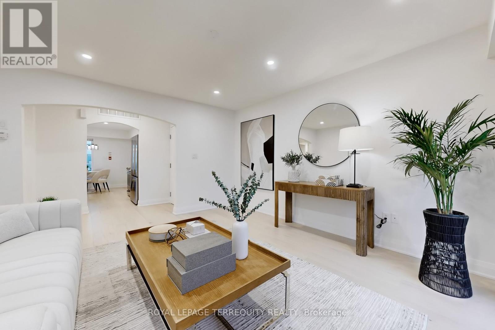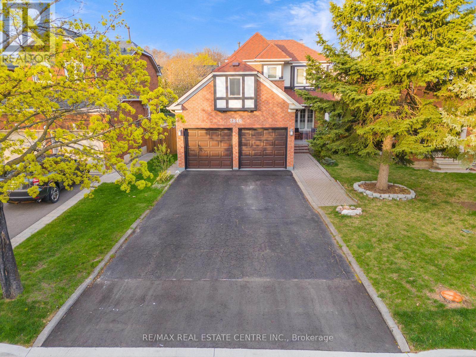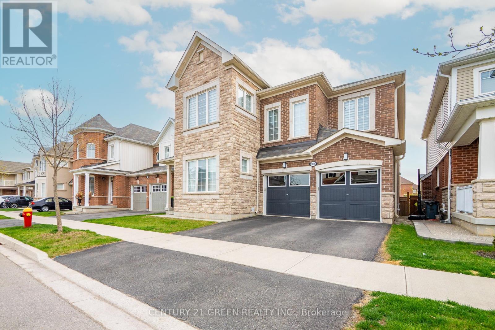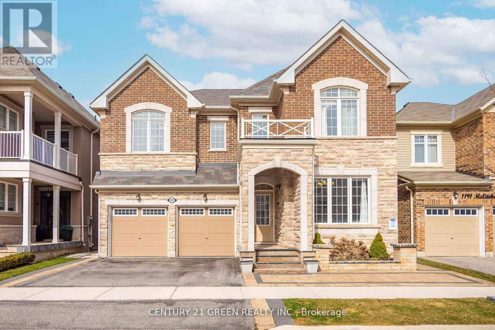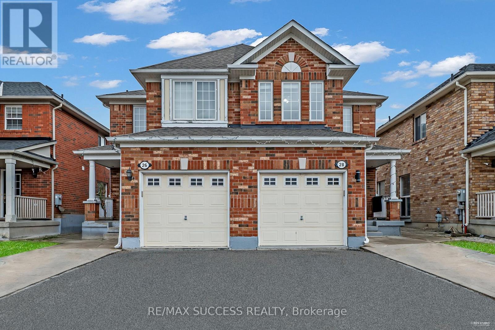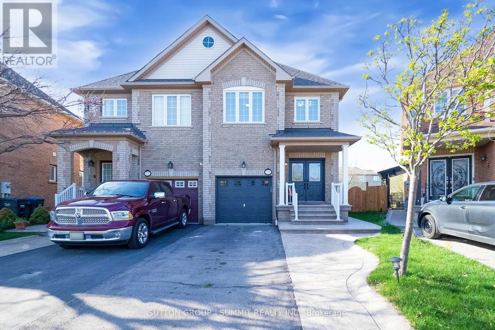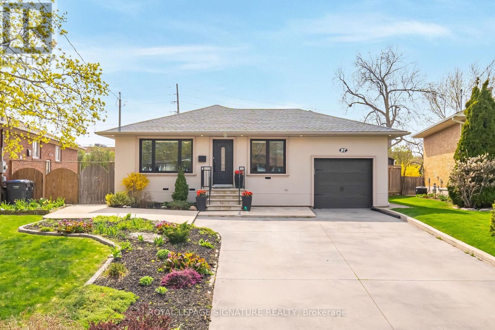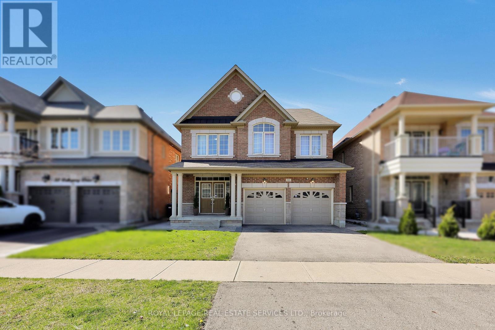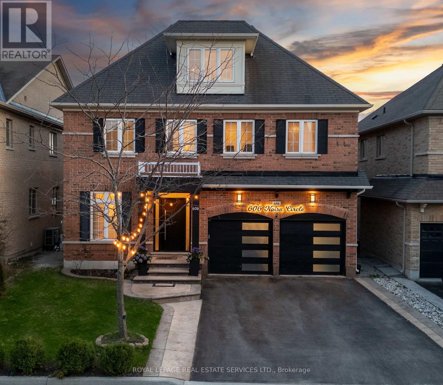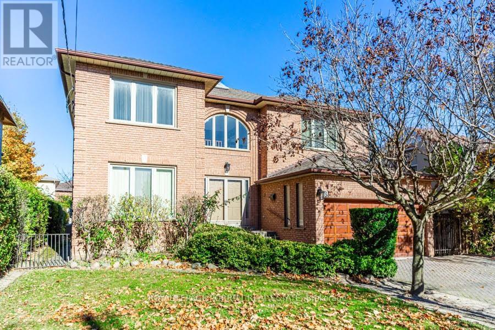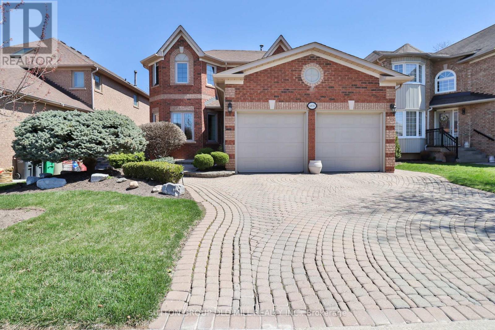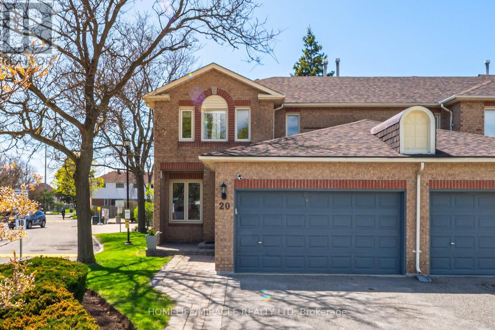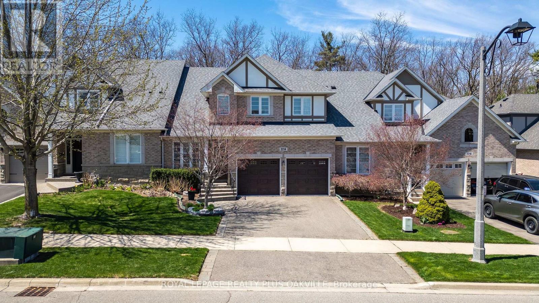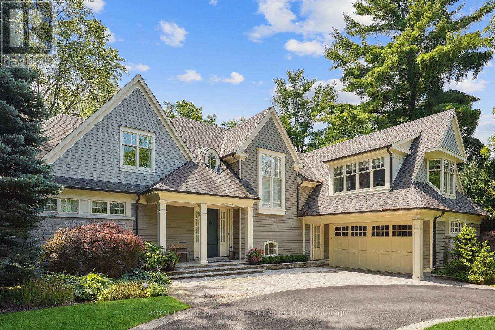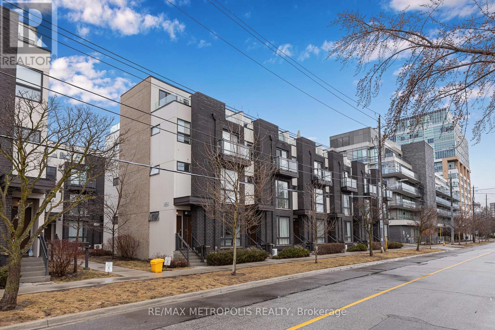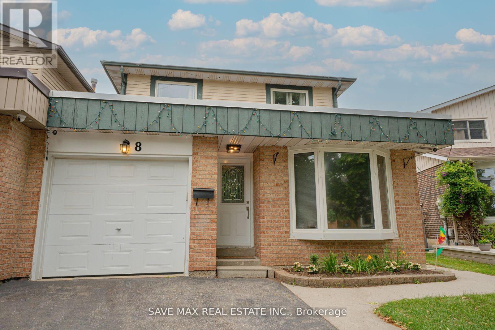7 Wellpark Way
Brampton, Ontario
Introducing a stunning 5-Bedroom detached home featuring a LEGAL BASEMENT APARTMENT with 1 bedroom and 1 den , complete with a SEPARATE ENTRANCE and LAUNDRY FACILITIES. The basement also includes a spacious recreational room . The second floor offers three full bathrooms , including a JACK and JILL configuration. This property boasts a generous driveway with parking for four vehicles. Concrete path around the house. The main floor is elegantly designed with hardwood flooring, 9-foot ceilings , and an open concept layout, as well as a laundry room with direct access to the garage . Additional features include a 200A electrical panel. Meticulously maintained by the original owner, this home is conveniently located with easy access to Highway 427 and within walking distance to essential amenities, schools, and public transit. This property is ideal for buyers looking to create lasting memories in a beautiful home or investors seeking a lucrative opportunity. (id:26049)
88 Alaskan Summit Court
Brampton, Ontario
Exceptional Home on a Quiet Court in Prime Brampton Location!Welcome to this beautifully maintained and thoughtfully upgraded home nestled on a peaceful court in one of Bramptons most desirable neighborhoods. Boasting gorgeous curb appeal with professional landscaping, a private backyard oasis, and a rare 4-car driveway with no sidewalk, this property truly stands out.Step inside to a stunning fully renovated (2018) eat in kitchen featuring a gas stove, perfect for family meals and entertaining. Enjoy the richness of hardwood floors on the main level and upper level, adding warmth and elegance throughout the home. The upper-level family room offers a flexible bonus space that can easily be converted into an extra bedroom/office or playroom to suit your needs.The freshly painted basement with brand-new carpet (2024) provides an inviting and functional space ideal for a rec room, home office, or guest suite.Conveniently located just minutes from Brampton Civic Hospital, top-rated schools, shopping, and quick access to Highways 410, 427, and 407, this home offers the perfect combination of comfort, style, and location. ** This is a linked property.** (id:26049)
4489 Stonemill Court
Mississauga, Ontario
Tucked away in a peaceful and private court, this 4-bedroom executive home offers a sanctuary of tranquility surrounded by lush greenery. The well-treed yard ensures complete privacy while still providing easy access to all major highways. Entertain with ease in the formal living and dining rooms, each featuring crown moulding, French doors, and the timeless charm of wood flooring. The spacious eat-in kitchen boasts a breakfast bar, quartz countertops, and ample cabinetry, all bathed in natural light from large windows that overlook the backyard. Step outside to an oversized deck, perfect for gatherings with friends and family. The cozy family room, complete with a gas fireplace and crown mouldings, offers warmth and comfort. The main floor laundry, with direct access to the garage, adds a touch of practicality. Ascend the staircase to the second floor, where a spacious primary bedroom retreat awaits, featuring a walk-in closet, double closets, and a 4-piece ensuite bath. Three additional generously sized bedrooms, each with ample closet space, provide comfort for family or guests. The finished basement offers a versatile space for recreation and relaxation, including a cozy gas fireplace, custom bathroom, and an extra bedroom for guests or family members. This home epitomizes comfort, style, and convenience, providing a serene and refined retreat for the discerning homeowner. Ideally located near excellent schools, highways, transit, parks, and top-notch shopping, its a perfect blend of tranquility and accessibility. (id:26049)
51 Greenbriar Road
Brampton, Ontario
Welcome to Stunning Upgraded Freshly Painted Home Located on 133' Deep Lot in Prime Location Close to All Amenities Features Manicured Front with Outdoor Sprinklers (2 Years) & Interlocked Front Leads to Grand Foyer to Bright & Spacious Living Room Full of Natural Light Through Picture Window...Open Concept Dining Area Overlooks to Beautiful Modern Kitchen with Break fast Bar; Upper Level Features 3 Generous Sized Bedrooms with Upgraded Washroom; Lower Level Features Cozy Rec Room with Fireplace and 2 Pc Ensuite Perfect for Growing Family or for Indoor Entertainment with Family/Friends...Country Style Backyard with In Ground Pool with Outdoor Bar with Concrete Around Perfect For Relaxing Summer BBQs and Outdoor Entertainment...Built In Garage with 4 Parking on Driveway...Upgrades Include: Outside Stucco (3 Years); Pot Light(Inside/Outside), Glass Railing to Lower Level & Much More...Ready to Move in Home!!! (id:26049)
127 - 2441 Greenwich Drive
Oakville, Ontario
Welcome to Millstone on the Park, a sought-after community in Oakville! This rarely available, bright, and airy end-unit stacked townhome offers an impressive 1,012 sq. ft. of living space, plus a 350 sq. ft. private rooftop terrace AND a walkout balcony from the living/kitchen area perfect for morning coffee or relaxing evenings. Ideal main floor layout with open concept kitchen, living, and dining room, plus main floor powder room. The kitchen is equipped with stainless steel appliances, offering both style and functionality. Designed for comfort and convenience, this spacious layout includes two generous bedrooms and a second-floor 4-piece bathroom. 2nd floor also features top of the line built-in, stackable laundry machines. The massive primary bedroom even includes a charming reading nook. On the 3rd level, step outside to enjoy south-west views and beautiful sunsets from your expansive rooftop terrace, or take in the tranquility of the courtyard-facing terraces on the main floor. Home sale includes all Custom Hunter Douglas Blinds. Location is key just minutes from Bronte GO Station, QEW, and Hwy 407, and within walking distance to Oakville Transit, Bronte Creek Provincial Park, shopping, restaurants, top-rated schools, and the hospital. Bonus: Two owned parking spaces are included! Don't miss this incredible opportunity to own one of the best and biggest townhomes in this vibrant Oakville community! Note: Installed in 2021 - New Air Handler, Water Heater, Smart Thermostat. All units are owned! No monthly rental fees, making this unit more affordable. (id:26049)
16 Dudley Place
Brampton, Ontario
Welcome to 16 Dudley Pl: Well Maintained Beautiful 4 Bedrooms' Home in Desirable D Section of Brampton Close to Go Station Located on Court Location on Large Pie Shaped 100' Deep Lot Features Bright and Spacious Living Room Overlooks to Large Manicure Front Yard Through Bow Window...Family Sized Dining Area Overlooks to Beautiful Backyard...Large Upgraded Eat in Kitchen with Breakfast Bar with Large Cabinets...Large Sunroom/Family Room with Large Windows Walks Out to Fenced Huge Country Style Backyard Features Large Deck Perfect for Family BBQs &Get Togethers to Garden Area with Hot Tub for Relaxing Summer and Perfect for Outdoor Entertainment...4 Generous Sized Bedrooms; 4 Washrooms; Primary Bedrooms with 3 Pc Ensuite...Finished Basement with Large Rec room with Fireplace...Open Den/Full Washroom Great for Growing Family or Can be used as In Law Suite or Perfect Indoor Entertainment...1.5 Garage with Extra wide Driveway with 6 Parking on Driveway...Ready to Move in Home Close to All Amenities: Schools, Go Station, Transit, Hwy407/410 and much more... (id:26049)
120 Brookside Avenue
Toronto, Ontario
Welcome to 120 Brookside, A Masterpiece of Modern Design. Newly built in 2020, this exceptional home combines contemporary elegance w/thoughtful design, offering both style & functionality at every turn. Custom-designed by the renowned PhD Design, this is a stunning example of Scandinavian-inspired architecture, flooded w/natural light throughout. The centerpiece of this home is the dramatic staircase, which ascends from the bsmt to the third floor, inspired by the charm of a Swiss ski lodge, an architectural feature that captivates from every angle. As you step into the large, welcoming entryway, you'll immediately appreciate the ample custom cabinetry designed to store all your outdoor belongings. The main floor features a convenient bathroom, along with an open-concept living area, perfect for entertaining or relaxing. A gas fireplace, surrounded by custom woodwork, takes center stage in the living room, adding warmth & character to the space. The chef's dream kitchen features double ovens, large island w/prep sink that seats 6. Professionally soundproofed bsmt apt offers incredible earning potential, w/two bdrms, separate entrance & design inspired by a classic NYC walk-up. Separate HVAC. The apartment generates between $3500-$4000 per month & holds a 5* rating on Airbnb. Whether you're looking for extra income or the flexibility of a guest/nanny/in-law suite, this space is ready to deliver. Double car garage situated on the neighbourhood laneway has been built on sturdy footings & walls, designed for a second-level laneway suite. It's fully serviced w/waste & water connections & equipped with a charging plug & high-voltage service, perfect for electric vehicle owners or future upgrades. Located In Upper Bloor West Village & within walking distance to shops, TTC, schools, parks. Highly rated french immersion school just down the street! Within the catchment area of the exclusive Baby Point Club offering tennis, games, euchre & trivia nights, lawn bowling & more! (id:26049)
10 Greenore Crescent
Halton Hills, Ontario
Welcome to the charming well-maintained 3-level backsplit that's full of character and perfect for first-time buyers or those looking to downsize. This detached home features 3 bedrooms, a beautifully updated 4-piece bathroom, and a functional layout with thoughtful updates throughout. The home offers an open-concept layout with a renovated kitchen, sleek quartz countertops, good size dining room that overlooks the spacious living room, complete with pot lights, a cozy gas fireplace, walkout to the deck and private fenced yard. Off the living room is an additional space with above grade window ideal for a home office, gym, or extra bedroom. There's even a crawl space for added storage. Upstairs, all three bedrooms are a comfortable size. The primary bedroom has his-and-hers closets, while the other two each feature double closets. Additional highlights include freshly painted interior, siding, updated lighting, a smart gas meter, and a quiet, family-friendly location. Many upgrades in and outside this home, a must see!! You're just minutes from parks, the lake, schools, shopping, and the Acton GO Station, making this a convenient and inviting place to call home. (id:26049)
214 - 2001 Bonnymede Drive
Mississauga, Ontario
Beautiful, Spacious, Two-Storey Townhome, in the Desirable and Charming Clarkson Village. Two Spacious Bedrooms and Den. Open Concept Living and Dining Room with a Family-Size Kitchen. Large Storage Locker and Underground Parking Garage with Car Wash, Indoor Sea Salt Pool, New Gym, Party Room and Kids Playground Outside. Walking Distance to Clarkson Go Station, Restaurants, and Walking Trails. 2nd Parking Spot can be Rented ($50) from Management. (id:26049)
55 - 2676 Folkway Drive
Mississauga, Ontario
Welcome To Unit 55 - 2676 Folkway Drive, A Beautifully Updated, Turn-Key Townhome Nestled In One Of Mississaugas Most Desirable And Family-Oriented Neighbourhoods. Enjoy The Perfect Combination Of Style, Comfort, And Location. This Spacious Home Offers 3 Large Bedrooms, 3 Modern Bathrooms, And A Smart, Functional Layout Designed For Everyday Living. The Fully Renovated Kitchen Features Stainless Steel Appliances, Stone Countertops, And Custom Cabinetry. Recent Upgrades Include Hardwood Flooring On The Main Level, A Beautifully Renovated Bathroom With A Stand-Up Shower And Built-In Bench, And Fresh Paint Throughout. The Finished Basement Adds Valuable Living Space Ideal For A Family Room, Office, Or Gym. Located In A Safe, Established Community Close To Highly-Rated Schools, Parks, Trails, Shopping Centres, Public Transit, And Major Highways Everything You Need Is Just Minutes Away. This Move-In Ready Gem Offers Incredible Value For Families, First-Time Buyers, Or Investors. Don't Miss This Prime Opportunity In An Unbeatable Location! (id:26049)
82 Weather Vane Lane
Brampton, Ontario
Welcome to this beautifully maintained and tastefully decorated semi-detached 3 bedrooms, 3 1/2 bathrooms home in a highly sought-after neighborhood, offering a perfect blend of warmth and functionality. Step into the welcoming foyer, leading to a spacious and bright main level featuring an open concept living and dining area of large windows that flood space with natural sunlight. A Bright Breakfast Area with a Walk-Out to a covered backyard deck with plenty of outdoor lighting. The backyard also consists of an amazing entertainment Bar Hub. Upstairs, you'll find three spacious bedrooms, including a primary suite with a walk-on closet and a 4-piece ensuite, along with two additional bedrooms and another full bathroom. the finished basement offers a versatile space with a living area and kitchenette making it perfect as an in-law suite or rental opportunity potential. With no carpet throughout and plenty of natural sunlight, it is move-in ready and perfect for any family. Located just minutes from highways, top-rated schools, public transit, and shopping (including Walmart), this is a fantastic opportunity in a prime location so don't miss out! (id:26049)
2 - 3032 Clayhill Road
Mississauga, Ontario
Why Wait for Pre-Construction? Move Right In to This Fully Renovated Condo Townhome! Skip the wait and step into luxury with this beautifully reimagined 2-bedroom, 2-bath condo townhome, with over $60K in premium renovations and low maintenance fees. Fully gutted and redesigned from top to bottom, this one-of-a-kind unit combines sleek, modern style with high-end finishes throughout. The chef-inspired kitchen shines with quartz countertops, full quartz backsplash, undermount lighting, and a functional layout ideal for entertaining or daily living. Both bathrooms feel like a spa retreat, featuring quartz details and clean, contemporary design. Enjoy engineered hardwood flooring, pot lights, brand-new windows, and zero carpet for a fresh, low-allergen space. Stay cool with a new A/C and enjoy evenings on your private balcony with gas BBQ hookup. Perfectly located just steps to major shopping (Home Depot, Superstore, LCBO, Shoppers, Healthy Planet) and direct transit access to the subway, Square One, GO Transit, and highways 401, 403 & QEW all while being less than 10 minutes from the University of Toronto-Mississauga campus. Whether you're a first-time buyer or looking for an investors dream, this turnkey gem offers a rare blend of luxury, lifestyle, and location. Come see it today and fall in love. (id:26049)
26 Fulton Street
Milton, Ontario
Fabulous bungalow in Old Milton just steps from Downtown with loads of curb appeal! Nothing to do but move in. Stunning open concept floor plan with gorgeous white kitchen, pot lights, beautiful modern flooring, stainless steel appliances and huge quartz centre island plus a large pantry. Bedroom with walk-in closet. Large 3-pc bathroom and Laundry conveniently located on the main floor. The lower level is spacious, currently used for a bedroom, workout area, lots of storage, a laundry tub plus a workshop and it has great window space so it's bright and airy. Kitchen 2020, Bathroom 2020, Driveway 2024, Basement 2023, Back Deck 2023, Front Deck 2020, Siding 2021, Furnace 2020, Air Conditioner 2020, Updated windows (some in 2020/2023), Re-insulated in 2020, electric panel 2020. Huge potential with large 3-season sunroom (currently used as a mudroom) ideal for another bedroom if needed. It's a beauty...adorable and affordable and no neighbours behind! Flexible closing available. Prime location with no need for a car. It's all been done!!! (id:26049)
242 Slater Crescent
Oakville, Ontario
Move In Ready! This one checks every box. Step into a beautifully renovated living space in this stunning Detached 4-level Sidesplit. Tucked away in one of Oakville's most sought-after, family-friendly neighbourhoods. With 4+1 Bedrooms, 3 Full Bathrooms and a Powder Room on the main floor, this lovely home offers a stylish, spacious layout. Step into the sun-drenched living room where sleek wooden floors, modern glass railings, and custom lighting set a warm & stylish tone. The open-concept living/dining area flows effortlessly into a chefs dream kitchen, quartz counters, large centre-island, high-end stainless steel appliances and cabinetry. Slide open the doors and step into your private backyard retreat: a custom 2023-built large deck with glowing built-in lights, surrounded by a pool-sized, cedar-fenced yard. Extensive upgrades done in 2020: kitchen, bathrooms, furnace, AC, humidifier, pot lights, glass railings, finished basement, doors and attic insulation. A huge crawl space for extra storage. Bonus updates in 2023 and 2024 include a brand-new wooden deck, fresh interior & exterior paint, cedar fencing, and an asphalt driveway. Oversized Garage plus a private driveway that fits 7+ cars. Walk to top-rated schools, shops, restaurants, Oakville's charming downtown, the lake, and all the best that Kerr Street has to offer. Commuting is a breeze with easy access to highways and Trafalgar GO. Solar Panel contract to be assumed at no monthly cost or hassle. Pictures are staged. (id:26049)
1194 Biason Circle
Milton, Ontario
Centrally located in the heart of Milton, this fully renovated 3+1bedroom, 3-bath detached home offers modern living in one of the town's most sought-after neighbourhoods. With parking for 4 cars (3 in the driveway + 1 in the garage), this stunning home is perfect for growing families or multi-generational living. Inside, enjoy a spacious open-concept layout with new hardwood flooring, a renovated designer kitchen with quartz countertops and premium appliances, and a bright living room with a gas fireplace. The upstairs features a serene primary suite with a walk-in closet and stunning new ensuite, plus convenient second-floor laundry. The professionally finished basement includes a large rec room, guest bedroom, and in-law suite potential. The private backyard with a cedar deck and mature landscaping completes the package. Just move in and enjoy! Open House Saturday & Sunday from 2-4pm. (id:26049)
70 Fenchurch Drive
Brampton, Ontario
Premium Lot! Facing the Park with No House in the Front!! Rare opportunity to own this beautifully maintained detached home for the price of a semi! Just 10 years, yet it feels like new. Immaculately maintained by 1 homeowner and has never been rented out. Ideally located on a quiet street facing a serene green park with no houses in front. Featuring 3+1 bedrooms & 4 baths, this stunning family home boasts hardwood floors throughout, fresh professional paint, a second-floor loft & laundry, a finished basement, and interior garage access. The main floor offers a separate living & dining room, plus a spacious eat-in kitchen with ample storage, a full pantry, and plenty of room for family meals and gatherings. Modern gourmet kitchen with white cabinets, stainless steel appliances and brand new dishwasher. Step out into a private, fenced backyard designed for low-maintenance living - it's perfect for busy families. The unique layout includes 3 large bedrooms plus a versatile loft - can easily convert into a 4th bedroom, family room, or home office. The primary bedroom offers a 4-pc ensuite bath and walk-in closet. 2 other spacious bedrooms, a full bathroom, and a large laundry room on the 2nd floor for convenience. The finished basement extends your living space with a huge rec room, large windows and a beautiful bathroom with a standing shower. Located minutes from Mount Pleasant GO, top-rated schools, parks & shopping. Don't miss this turnkey gem - move in and enjoy! Bright, airy, and meticulously maintained by the original owner, never been rented out - pride of ownership and move-in ready! Don't miss your chance to make this exceptional home yours. (id:26049)
16 Leland Avenue
Toronto, Ontario
Welcome to your dream home -- a beautifully updated 3-bedroom raised bungalow with over 2400sqft of living space nestled on an expansive 64.5-foot lot, offering the perfect blend of tranquility, privacy, and urban convenience. Backing directly onto scenic Mimico Creek, this property offers a stunning, professionally landscaped backyard oasis surrounded by mature trees a true "Muskoka-in-the-city" experience. Enjoy peaceful mornings and serene evenings in your lush outdoor sanctuary, where nature and elegance meet. Whether you're entertaining or simply unwinding, the private setting and picturesque views create a rare sense of escape all just minutes from downtown Toronto.Step outside your quiet retreat and stroll to the vibrant heart of Bloor/Kingsway Village, known for its boutique shops, top-rated restaurants, and charming cafés. The Royal York Subway station is a short walk away, making commuting effortless. Located in a highly desirable school district, this home is ideal for families seeking both quality education and a peaceful, community-focused lifestyle. This is more than just a home its a one-of-a-kind property offering exceptional value, unmatched character, and a lifestyle rarely found in the city. Don't miss your chance to own this extraordinary Toronto gem. (id:26049)
64 - 4200 Kilmer Drive
Burlington, Ontario
Beautiful 2-Bedroom End Unit Townhome in Sought-After Tansley Woods Community, where listings are rare and opportunities like this don't last long! This light-filled and stylish 2-bedroom, 1.5-bathroom end unit offers a functional layout perfect for anyone seeking low-maintenance living in one of north Burlingtons quietest neighbourhoods.The main floor features a welcoming, bright living space, and a walkout to a private patio with shed for extra storage - ideal for entertaining. Upstairs, the primary bedroom boasts vaulted ceilings and plenty of natural light, while the second bedroom offers generous space for guests or family. The finished lower level provides a versatile space for a home office, gym, or media room. Enjoy being surrounded by the best of both worlds: quiet forest walking trails and a community centre with outdoor pool and basketball court, but also conveniently close to all the conveniences Burlington has to offer including schools, QEW, 407, and shopping. Some furnishings may be negotiable. Don't miss your chance to get into this rarely available, well-maintained community! (id:26049)
2840 Tradewind Drive
Mississauga, Ontario
Aggressively Priced According To Today's Market. Renovated & Well Maintained 3+2 bedroom, 4-Bathroom Detached Home, Freshly Painted And Tastefully Decorated With Contemporary Wallpaper, Newer Hardwood Floors, Newer Staircase With Iron Pickets, The Finished Basement With Separate Entrance & Full 3 Piece Washroom, Provides Two Additional Bedrooms Ideal For Future Rental Income. Enjoy The Outdoors On The Freshly Painted Deck Overlooking A Lush Green Space And A Green Belt In The Backyard Ensuring Privacy And Tranquility. Enjoy The Relaxing Hot Tub In Your Backyard That Comes With The Property. The Heated Garage With Extra Insulation is Perfect For Winter Months. Potlights Throughout Adds Brightness. Located Just Minutes From The Highways 401 And 407, This Home Is Within The Walking Distance To Top-rated Schools, Including Shelter Bay, Edenwood Middle, And The Meadowvale Secondary. Shopping And Recreation Are Convenient With Meadowvale Town Centre and Meadowvale Community Centre Nearby. Enjoy Leisurely Strolls At Windrush Woods Park or Glen Eden Park, Both Just A Stone's Throw Away. This Property Offers 4 Car Long Driveway With With No Sidewalk. The House Shows 10/10 (id:26049)
1436 Connaught Terrace
Milton, Ontario
Welcome To Your Dream Home on Connaught Terrace. A Stunning Home With Over 4600 Sq. Ft Of Living Space. 3133 Square Feet Above Grade Mattamy Elmira Model in a Fantastic Ford Community On a Premium 43' Lot Backing Onto The Ravine. Meticulously Designed W/High-End Upgrades. Main Floor Offers Modern And Nicely Upgraded Huge Principal Rooms With Crown Moldings and Waffle Ceiling, And a Custom Kitchen You Will Fall in Love With Comes With Quartz Waterfall Island and Quartz Backsplash And Porcelain Floors. Main Floor and 2nd Floor Has a 9ft Ceiling and 8ft Doors with 4 Big Bedrooms, 3 Full Washrooms, And an Incredible Loft for Entertainment. Professionally Finished Basement With 2 Large Bedrooms With Separate Kitchen and Separate Laundry Room. Perfect For In-Law Suite. Pot Lights Through Out. Lots of Upgrades. This is an Absolute Beauty. Don't Miss Out!! (id:26049)
1708 - 2269 Lake Shore Boulevard W
Toronto, Ontario
Spacious 2-Bedroom + Den with Incredible Water & City Views located at Marina del Rey, Etobicoke. Offers amazing potential for renovation and personalization, all in one of Etobicoke's most desirable waterfront communities. With views of Lake Ontario and the Toronto skyline, this suite is a rare find and is ready for your vision. Well-maintained building with premium amenities: 24-hr concierge, pool, gym, tennis courts & more. Lounge on the 34th floor for breathtaking views of the City and Lake. Steps to the waterfront, parks, cafes, transit and just minutes to downtown Toronto. Two parking spots and a locker. Parking spot 148 is located in building 2261. Maintenance fee includes heat, hydro, water, Internet, Cable TV includes Crave & HBO, Central Air, Common Elements, building insurance & parking. (id:26049)
1491 Royal York Road
Toronto, Ontario
Discover this beautiful bungalow home at 1491 Royal York Rd! Located on a stunning (50' X 238') lot surrounded by multi-million dollar estate homes, this property offers endless possibilities. Imagine relaxing in your private backyard oasis surrounded by lush gardens. This 4 +2 bedrooms & 4 bathroom home has a fully finished basement with two separate entrances, perfect for large or multi-generational families, or rental income potential. The lower level features a full in-law suite and an apartment with two separate kitchens, two 3-piece washrooms and a shared laundry. Double car garage with direct access to the basement. Ample parking. Enjoy easy access to shopping, the highway, and TTC. This property offers incredible opportunity to a wide range of buyers, from those seeking to enjoy a property with great garden or those looking to built their dream home or investors. Don't miss out this opportunity! Wood Fireplace in basement not functional (as is). Property being sold as is condition. (id:26049)
2409 West Ham Road
Oakville, Ontario
Welcome Home to Timeless Comfort & Everyday Luxury. Step into a life of ease and elegance on a quiet, tree-lined street where charm, space, and serenity come together effortlessly. This beautifully maintained executive home offers over 4,300 sq ft of finished living space, blending classic curb appeal with modern convenience in one of Oakville's most sought-after neighborhoods.Whether you're soaking up the sun by the sparkling pool, breaking a sweat in your fully equipped home gym, or curling up beside one of two cozy fireplaces, this home is built for year-round comfort and connection. The open-concept main floor is perfect for entertaining, while the private backyard backing onto a green space and close by park, sports field, and local Soccer Club invites indoor-outdoor living for the entire family. Featuring 4 spacious bedrooms and 4 bathrooms, this home also offers two generous main-floor living rooms, a versatile office that can easily convert to a fifth bedroom, and a fully finished basement designed with additional recreational space in mind. Located just steps from popular West Oak Trails Community just minutes from many parks & Trails, Hospital, Soccer Club, Lions Valley Park, Sixteen Mile Creek, schools, shopping & many more Amenities. This residence delivers a rare balance: peaceful suburban living with unbeatable everyday convenience.This is more than a house - its your next chapter, ready to begin. Recent updates include: - Freshly painted main floor and upgraded kitchen (2025) - New pool heater, salt system, and sand filter (2024) - HVAC and water heater (2023) - Full irrigation system (2023) This is more than just a house, it's a lifestyle. A rare blend of timeless charm, functional space, and modern upgrades. Welcome home! *Please see the list of inclusions. (id:26049)
1187 Mceachern Court
Milton, Ontario
Sure to Impress Even the *Fussiest Buyer!* This stunning property boasts exceptional curb appeal and is one of the largest Mattamy-built homes, featuring 5 + 2 bedrooms and 5 bathrooms, situated on a premium ravine lot. With over *4,400 sq ft* of living space and nearly *$200K* in high-end upgrades, this Energy Star Certified home checks all the boxes on your wish list.*Legal basement apartment* with separate walkout and side entrances Ideal for rental income or extended family.*Interlocking* landscaping, upgraded hardwood flooring, and elegant hardwood stairs.9 ft *High ceilings*, wainscoting, pot lights (interior & exterior), and designer light fixtures, including a statement chandelier. Gourmet *kitchen* with an oversized center island, stainless steel appliances, quartz countertops, backsplash, and gas stove. Gas Fireplace In Family Room. *Luxurious master suite* with breathtaking views and a spa-like ensuite. Three full bathrooms on the second level and a *separate laundry* room for added convenience.*Basement features* a spacious kitchen, 2 large bedrooms, a 3-piece bath, laundry area, ample storage, and walkout to the garden. 200 AMP panel upgrade with an EV charging station in the garage. Gas line extended to the backyard for BBQ and outdoor cooking. Located in a desirable neighborhood with top-rated schools and close to all amenities, this home offers unmatched value and versatility . A MUST-SEE! (id:26049)
108 Little Britain Crescent
Brampton, Ontario
Welcome to 108 Little Britain Crescent, a beautifully updated 4-bedroom, 3-bathroom home nestled in the sought-after Bram West community of Brampton. Built in 2016, this spacious residence offers over 2,000 square feet of modern living space, perfectly designed for comfort and style. Step inside to discover 10-foot ceilings on the main floor, complemented by hardwood flooring and pot lights throughout. The open-concept layout seamlessly connects the living, dining, and family areas, creating an inviting atmosphere for both everyday living and entertaining.The heart of the home is the newly renovated kitchen, featuring quartz countertops, stainless steel appliances, and contemporary hardware. Whether you're preparing a family meal or hosting guests, this kitchen is both functional and stylish.Retreat to the expansive primary bedroom, complete with hardwood flooring, a walk-in closet, and a luxurious 5-piece ensuite bathroom. The additional three bedrooms have been updated with brand-new carpeting, ensuring comfort for family members or guests. Freshly painted with smooth ceilings throughout, this home showcases a fresh and modern appeal.Located within walking distance to Whaley's Corners Public School, and close to parks, golf courses, and shopping centers like Bramalea City Centre and Trinity Common Mall, this home offers unparalleled convenience. Commuters will appreciate the easy access to Highways 401 and 407.Dont miss your chance to own this turnkey gem in a family-friendly, well-connected neighbourhood. (id:26049)
28 Herdwick Street
Brampton, Ontario
Absolutely stunning 3-bedroom semi-detached home with a fully finished 1-bedroom basement featuring a separate entrance through the garage, full kitchen, and full bathroom with shower perfect for an in-law suite or rental potential. Located in a highly desirable neighborhood, this home showcases a custom main door entry, elegant oak staircase, modern pot lights, and a gourmet eat-in kitchen with quartz countertops, stylish backsplash, 24x24 tiles, and brand-new stainless steel appliances. The bright breakfast area walks out to the backyard concrete patio, ideal for outdoor entertaining. Enjoy a cozy family room, spacious primary bedroom with walk-in closet and 4-piece ensuite, direct garage access. Ready to go Clothes Washer & Dryer space on the second floor. Total Finished Area is 2162 Sqft (including finished basement) (id:26049)
24 Neville Crescent
Brampton, Ontario
**OPEN HOUSE SATURDAY & SUNDAY 1-4PM** Discover this beautifully maintained, detached 4+3 bedroom, 5-bathroom home with well designed living space in the desirable N Block community. With extensive upgrades and a LEGAL BASEMENT APARTMENT, this property blends style, comfort, and functionality, perfect for families or investors. The main floor features a bright layout with hardwood and ceramic flooring, a convenient 2-piece powder room, and main floor laundry. The updated modern kitchen (2021) includes sleek cabinetry, Quartz countertops, stainless steel appliances, and a spacious breakfast area with walkout to a large deck and gazebo, ideal for entertaining. A cozy family room with a gas fireplace and separate living/dining areas offers plenty of space for everyday living and special occasions. Upstairs, the primary suite boasts laminate floors, a 4-piece ensuite, a walk-in custom closet, and a separate Den. Three additional bedrooms each include closets and easy access to an additional full bathroom. The fully finished legal basement apartment (2021)) includes 2 bedrooms, a bathroom, a kitchen, laundry, and a separate entrance, ideal for rental income, extended family, or guests. Upgrades & Features: EV charger (2023, Newer Garage doors (2022,), Driveway, porch, and covering (2022,), Engineered wood flooring (2021, ), Upgrades Tiles, No popcorn ceilings, pot lights through out, custom closets (2021), Furnace & AC (2021), Backyard shed , New Fence (2021), gazebo (2021), landscaping, 200 AMP electrical panel, Water softener owned, Security cameras, and a lot more! Excellent location just minutes from Hwy 410, close to hospitals, shopping malls, parks, schools, and more. Don't miss this incredible opportunity to own a move-in-ready home with income potential in one of Brampton's most desirable neighborhoods. (id:26049)
12 - 12 Eden Park S
Brampton, Ontario
End Unit 3 + 1and 2 and half Baths Townhouse In Prime Location and Quiet Neighborhood of Brampton, Feels Like A Semi at Eden Park Estates. Renovated Kitchen With Granite Counters And Pantry. Pot Lights. Walk out to the Garage, Low Maintenance Fees. Walking distance to Schools, Close To Bramalea City Centre, Grocery Stores, Library. Close To Go Station And Public Transit And Many More.... Furnace and AC (2022). Powder Room done (2022). Must See!! (id:26049)
5249 Tresca Trail
Mississauga, Ontario
Locations.. Locations... Locations..This is 5249 Tresca Trail Located in the high demand Churchill Meadows area in Mississauga, close to the mall, Credit valley hospital, a few minutes away from the 403 highway exit, multiple highly rated schools, plenty of plazas and gas stations. Everything is convenient and acouple minutes walking distance. Come take a look at this amazing four bedroom fully renovated Semi-detached home. The ground floor has a functional layout that every buyer enjoys, with two sitting area spots, that combine the open concept and privacy together, keeping the living space in a private left space itself, when you walk through the house you will find the open concept bright functional kitchen fully renovated quartz counter top, S.S Appliances and plenty of cabinets, a built in Microwave along with a high end range hood (2020) (facing a bright & spacious breakfast area), you go through to find a beautiful open concept & cozy family roomthat has a bright window and fireplace with a view out to a private backyard with everything a buyer is looking for such as concrete stamp, gazebo, and landscaping to enjoy the summertime. Upstairs offers four bedrooms including a convenient laundry Washer & Dryer(2023), keeping morning routines easy.The basement comes with two full bedrooms with a potential separate entrance for extra income. It includes a three piece bathroom, a recreation area, a chic wall unit+fire place, T.V Mount, home theatre surround system, kitchenette, extra small fridge and freezer, and a fully Equipt Laundry room. Don't miss out on this opportunity with plenty of upgrades from top to bottom :TWO FIREPLACES, NEW WINDOWS(2023), LANDSCAPING(2024), NEW SHINGLES(2023), NEW ENGINEERING HARDWOOD FOR THE ENTIRE HOUSE(2025), NEW LANDRY ROOM UPSTAIRS(2025), NEW TWO BEDROOM IN BASEMENT(2025), FRESHLY PAINTED(2025), NEW CONCRETE(2017), WASHER & DRYER(2023), CENTRAL VACUUM, THOUSANDS OF OLLARS ADDED TO THIS HOUSE.EASY FOR SHOWINGS, BOOK IT ASAP. (id:26049)
8 Young Garden Crescent
Brampton, Ontario
Stunning Home with Legal Walk-Out Basement in Prestigious Credit Valley! This beautifully upgraded ~4000 sq ft home (incl. legal basement) features a striking brick & stone exterior, stamped concrete driveway, and elegant double-door entry. Enjoy separate living/family rooms, a chef-inspired kitchen with built-in appliances, walk-in pantry, servery, and a main floor office for added flexibility. Upstairs boasts 4 spacious bedrooms each with an ensuite plus aloft/media area and convenient 2nd-floor laundry. The legal 2-bedroom walk-out basement offers private access, full bath, and earns $1800+/month in rental income. Freshly painted, carpet-free, and equipped with a new AC (2024). Nestled near parks, top schools, transit &amenities luxury, space, and income potential all in one exceptional property! (id:26049)
944 Hasselfeldt Heights
Milton, Ontario
Welcome to this bright and freshly painted 3-bedroom freehold townhouse, filled with natural light and thoughtfully designed for modern living. Enjoy the warmth of hardwood floors throughout and pot lights on the living room, creating a cozy yet stylish atmosphere. The spacious eat-in kitchen features stainless steel appliances, a convenient breakfast bar, and overlooks the open-concept living and dining areas perfect for hosting friends and family. With no grass to cut, you can relax and enjoy low-maintenance living at its best. Upstairs, unwind in your generous primary bedroom complete with separate his-and-her closets and direct access to a full bathroom. Additional features include California shutters for energy efficiency, central vacuum, air conditioning, and a garage door opener. Close to the Schools, Parks and new plaza for everyday shopping. With no grass to cut, weekends are yours to relax and enjoy. This home combines comfort, style, and convenience - don't miss your chance to make it yours! (id:26049)
2331 Melissa Crescent
Burlington, Ontario
Nestled in a quiet and family-friendly neighborhood in Brant Hills, this charming semi detached 3 level backsplit home offers comfort and style in a welcoming community. The beautifully maintained interior includes three generously sized bedrooms and a full bathroom with plenty of living space through 3 levels. Enjoy a fully fenced backyard surrounded by mature trees, offering excellent privacy and a peaceful outdoor space. Additional highlights include stainless steel appliances, a separate side entrance, a carport, a spacious driveway that accommodates three vehicles, and a large crawlspace for extra storage. Conveniently located close to shopping, schools, parks, and major highways-ideal for growing families. Why pay condo fees when you can own a freehold property? this property won't last long! (id:26049)
75 Manitoba Street
Toronto, Ontario
ATTENTION EMPTY NESTORS ,TIRED CONDO DWELLERS & YOUNG FAMILIES LOOKING FOR A TURN KEY DREAM HOME . WELCOME TO THIS BEAUTIFUL DETACHED BUNGALOW IN MIMICO ! NOTHING TO DO.. JUST MOVE IN .. PROFESSIONALLY UPGRADED WITH OVER $ 175K . SPACIOUS PROPERTY AND LOTS OF PARKING TO ENTERTAIN FAMILY AND FRIENDS. AMAZING ! STEPS TO MIMICO GO, MINUTES TO TTC ROYAL YORK SUBWAY, GARDINER & 427. THIS MIMICO LOCATION IS A GEM. " SAN REMO BAKERY" NEED I SAY MORE. WALK OR BIKE, LITERALLY EVERYWHERE, INCLUDING THE LAKE / PARKS & BOARDWALK. RECENT UPGRADES INCLUDE-- ROOF SHINGLES, FRONT ROOF LINE, SPACIOUS PORCH AND RAILS, COLD CELLAR, 1.5 CAR GARAGE FULLY INSULATED, INTERLOCK AND RETAINING WALL- GARAGE TO FRONT, PAVED PARKING FOR 4 TO 6 CARS WITH OVERSIZED INSULATED SINGLE CAR GARAGE WITH BONUS BUILT IN RETREAT/GYM FOR LEISURE ENJOYMENT, GARAGE FEATURES LEVEL 2 EV CHARGER, SURROUND SOUND SONOS, , SODDING 2025 REAR, GAS LINE REAR, 200 AMP, ALL WINDOWS & CONCRETE SILS. BASEMENT BEDROOM AND WET BAR, NEWER FURNACE , HUMIDIFIER AND OWNED HWT. FEATURE LIST WILL JUST BLOW YOU AWAY AS THEY ARE LISTED IN FULL. THIS IS A SPECIAL OPPORTUNITY TO JUST MOVE IN AND ENJOY THE ENDLESS POSSIBILITIES. (id:26049)
97 Swanhurst Boulevard
Mississauga, Ontario
Immaculately stunning 3 bedroom bungalow In quaint village of Streetsville. Huge 152.83 foot pie shaped lot. Fabulous tranquil cottage setting in much sought after area. Your in-ground pool awaits you. Wow! Must be seen now. As you walk through the front door, you are home to a custom, renovated kitchen (2020) by Lucvaa Kitchens. Quartz countertops, subway tile backsplash. Eat-in kitchen with breakfast bar. Oodles of cupboard space & Lazy Susan, Leman's corner. Under valance lights. Stainless steel appliances. This home has just been freshly painted with 7" baseboards. After your culinary skills have been completed, invite your family to grace the table in your spacious dining room for dinner. Your open living room awaits you for conversation and your post dinner beverage. Now you can retire for an early night in one of the three family-sized bedrooms to regenerate your body with rest and sleep. Two renovated bathrooms with under-heated radiant flooring. One with curbless shower, one with a large soaker tub. Side entrance leads you to a large concrete patio, just in time for BBQ season. Landscaped garden with Armour stone framing the perennials. "Riverview Heights" beauty. Near Streetsville Go station, parks, Credit River, places of worship, schools & shopping. Great for unique restaurants, pubs, cafes & shops. Don't Wait Act Now! Let's Make A Bond (id:26049)
60 Valleyway Drive W
Brampton, Ontario
Magnificent Family Home in Prestigious Credit Valley! Welcome to this stunning, meticulously upgraded family home in the highly sought-after Credit Valley neighborhood of Brampton. Offering a perfect blend of luxury, comfort, and functionality, this residence is thoughtfully designed for modern family living and elegant entertaining. The main level features gleaming hardwood floors, a grand formal dining room, and a massive kitchen equipped with a center island offering additional storage, abundant counter space, and seamless flow into the breakfast area. A sliding patio door off the kitchen floods the space with natural light and leads to the beautifully paved backyard oasis, complete with a fountain, retaining walls, and a built-in bar and barbecue area ideal for outdoor entertaining. A spacious main floor laundry room doubles as a mudroom with direct access from the two-car garage, adding both convenience and practicality. Upstairs, you'll find four generously sized bedrooms, including a guest suite and primary bedroom, both with walk-in closets. Each bedroom enjoys ensuite bathroom privileges, and the shared bathroom features double sinks perfect for busy mornings. The spa-like main bathroom offers a luxurious retreat with elegant finishes. Work from home in style in the mezzanine office, which overlooks the main living area and adds architectural interest and function. The fully finished basement expands your living and entertaining options, boasting a wet bar and plenty of open space for gatherings, games, or relaxation. With thoughtful upgrades throughout, a two-car garage, and unmatched indoor-outdoor flow, this exceptional home offers everything your family needs in one of Brampton's most desirable communities. (id:26049)
606 Nairn Circle
Milton, Ontario
Welcome to this breathtaking Livingstone model by Arista Homes, offering over 4,000 sq ft of total gross floor area with over 3,000 square ft above grade. Nestled on a premium ravine lot in one of the most prestigious neighborhoods, this luxury residence provides exceptional privacy and stunning natural views. The main floor features 9' ceilings, hardwood flooring throughout, and a spectacular living room with a soaring 17' vaulted ceiling enhanced with remote-controlled blinds, allowing natural light to pour in while maintaining privacy with ease. The gourmet kitchen is a chef's dream, boasting 11' quartz countertops, extended cabinetry, high-end stainless steel appliances, installed California shutters, adding a touch of elegance and functionality, and direct access to the beautifully landscaped concrete backyard oasis. Enjoy a custom-built outdoor kitchen, BBQ station with built-in fireplace, and a charming gazebo, perfect for upscale entertaining and everyday relaxation. The primary suite offers a luxurious retreat with a fully renovated spa-like ensuite and a spacious walk-in closet. Upstairs, you'll find an upgraded second-floor bathroom and a private ensuite in the fifth bedroom, ideal for guests or extended family. The new professionally finished basement, completed with permits, offers a large open-concept entertainment area, a custom home theater room, a gym room, and an open-plan second kitchen, delivering ultimate flexibility and luxury living. The double garage is professionally finished with high-end epoxy flooring, custom wall storage systems, and upgraded garage doors for added style and convenience. This home seamlessly blends luxury, functionality, and natural beauty truly a rare offering in a coveted location! (id:26049)
150 Fairwood Circle
Brampton, Ontario
Welcome to 150 Fairwood Circle. Fully Detached 4 beds plus 2 Bedroom Finished Legal Basement ( 2nd Dwelling unit). Sitting on a premium lot with No house at Back. Separate Living & Family Rooms. Freshly Painted, Quartz Countertops in Kitchen & Washrooms. 9' Ceilings on Main, Double Door Entry, Open Concept pracital Layout. Walking Distance to Plaza, Transit ,Schools etc. (id:26049)
8 Lovilla Boulevard N
Toronto, Ontario
Welcome to this custom-built home located in one of Toronto's most central and accessible neighbourhoods. This home offers 4+1 spacious bedrooms and 5 bathrooms, flooded with natural light from an impressive skylight. With approximately 4912 sq. ft. of living space, there is more than enough room! The basement, with its own separate entrance, also connects to the main house. The grand staircase at the entrance and pristine hardwood floors set an elegant tone. The primary bedroom boasts a luxurious jacuzzi. The kitchen is larger than you might expect, with three walls of customized storage, including a full pantry cupboard. A sliding door in the kitchen connects to the covered deck and the gorgeous backyard. This home features two fireplaces for cozy enjoyment. Close to highways 400 and 401 for quick and easy highway access, your morning commute will be a breeze. With all amenities nearby, including shopping centres, golf courses, top-rated schools, multiple parks, and a community centre, this home is the perfect blend of luxury and convenience. This is a must-see! (id:26049)
6835 Forest Park Drive
Mississauga, Ontario
Welcome to 6835 Forest Park Drive - A Cherished Family Home in the Heart of Avonlea. Offered for the first time in 31 years, this beautifully maintained, sun-filled home is ready to welcome its next family. Set on a generous 48 foot-wide lot with incredible curb appeal, this thoughtfully designed residence boasts 4 spacious bedrooms, an expansive living and dining area, and a bright, inviting layout with multiple sightlines from every room. A dramatic 12-foot skylight above the staircase floods the home with natural light, while its southwest-facing orientation ensures all-day sunshine. From the welcoming front entrance to the entertainer's backyard, every detail has been considered for comfort and functionality. Step outside to a private oasis featuring a full outdoor kitchen, gas fire pit, and movie-watching area- perfect for enjoying warm evenings or crisp fall nights. Parallel to scenic Avonlea Grove Park, the sounds of birdsong and rustling leaves to create a peaceful retreat. Inside, the finished basement offers a full-size bar/kitchen, a spacious entertainment zone, and potential for a separate entrance-ideal for hosting or extended family living. Ample storage includes two walk-in closests, two basement pantries, a large furnace room, and a garage storage loft. Avonlea is a hidden gem. Conveniently located within 1-3 km of major highways (407,401,403), Lisgar GO Station, top retailers like Walmart, Canadian Tire, and Longos, the beautiful 7.9 km Lisgar Meadow Brook Trail and for the shoppers out there, the Toronto Premium Outlets is a short drive away. Your children will have access to top-rated schools including St.Teresa of the Child Jesus, Plum Tree Park PS, Mount Carmel S.S., and Meadowvale S.S. Don't miss this rare opportunity to own a lovingly maintained home in a sought-after neighbourhood. 6835 Forest Park Drive is more than house-it's a place to build a lifetime of memories. (id:26049)
20 Wayne Nicol Drive
Brampton, Ontario
Rare To Find This Bright And Spacious 1600 Sq. Ft. End Unit Townhouse(Feels Like Semi Detached) Offers The Perfect Blend Of Comfort, Space, And Location In One Of Bramptons Most Established And Peaceful Communities. With 3 Large Bedrooms, A Finished Basement, And An Extra-Wide Garage, This Home Checks All The Boxes For Families Looking To Grow Or Settle Into A Welcoming Neighborhood. The Main Floor Offers A Functional, Open Layout With A Generous Eat-In Kitchen That Walks Out To A Private, Fully Enclosed Backyard Perfect For Young Children, Quiet Mornings, Or Simply Enjoying The Outdoors With Added Privacy Thanks To No Rear Neighbors. Freshly Painted In Neutral Tones, The Home Feels Clean, Updated, And Ready To Move In. Upstairs, You'll Find Three Well-Sized Bedrooms, Including A Primary Suite With A Walk-In Closet And Full Ensuite Bathroom. The Finished Basement Expands Your Living Space With A Flexible Layout, Ample Storage, And A Rough-In For A Future Bathroom Ideal For A Rec Room, Home Office, Or Extended Family Setup. An Extra-Wide Garage Adds Convenience And Storage, While Visitor Parking Is Steps Away For Guests. Located Close To Grocery Stores, Public transit, Top-Rated Schools, Places Of Worship, And Major Banks, This Home Makes Daily Life Incredibly Convenient. Whether You're Upsizing Or Buying Your First Home, This Is A Rare Opportunity To Own A Well-Cared-For Home In A Quiet, Connected Neighborhood Where Everything You Need Is Just Minutes Away. (id:26049)
43 Bethnal Avenue
Toronto, Ontario
Sunny Sunnylea! Welcome to this cherished family home tucked away on a quiet cul-de-sac in one of the west end's most sought-after neighbourhoods. From the moment you arrive, you'll feel the inviting charm and cozy interior that make this house feel like home. Originally a three-bedroom layout, this home was thoughtfully reconfigured to create an open-concept kitchen and dining area on the main floor, perfect for modern living and entertaining. The kitchen offers ample cabinetry and counter space, seamlessly flowing into a bright, sun-filled dining area -perfect for hosting memorable meals with family and friends. Step through sliding glass doors to a private, south-facing deck that overlooks an enchanting backyard with interlocking brick pathways, vibrant perennial gardens, and a tranquil pond-your own slice of outdoor serenity. The cozy living room features a large picture window framing the beautifully landscaped front garden, dotted with lovely trees and blooming flowers- a peaceful view all year round. Upstairs, you'll find two generously sized bedrooms and a renovated, spa-inspired bathroom offering comfort and style. The finished lower level adds fantastic versatility, featuring a spacious family room, two-piece bath, bookcases, ample storage, and plenty of closet space. Ideal for families, located just steps to a great school, playgrounds, and green spaces. Enjoy the convenience of nearby lakefront trails, TTC access, major highways, local grocers, boutiques, and the vibrant restaurants and pubs of The Kingsway. Don't miss your chance! Come see it today. You'll be glad you did! (Fireplace not Functional) (id:26049)
2214 Emily Circle
Oakville, Ontario
RARELY OFFERED Bungaloft Model, in most sought-after Enclave Location within Oakville's Bronte Creek neighbourhood - backing onto a stunning back-drop of unobstructed Forest Views of Bronte Creek Provincial Park! Double Garage with inside entry. Elegant Interior, 9 Ft Ceilings on Main Floor, hardwood floors, elegant neutral decor and Open Concept Floor Plan. Eat in Kitchen with warm wood cabinetry, quartz counters, dining room, and living room with soaring 18 foot ceilings, with with tranquil forest views - stunning in all 4 seasons! Large Primary Bedroom, with spacious walk-in closets with custom built-in cabinetry, and elegant 5 piece ensuite bathroom with walk-in shower. Immaculate condition. Upper level offers large family room open to living room below, and foyer below, with built-in cabinetry, electric fireplace sky-light, a spacious 2nd bedroom, and a full 4 piece bathroom. The basement offers storage and ample space to use / finish as desired. Step out to a professionally landscaped back yard, perfect for entertaining relaxing in ultimate privacy, quiet, natural forest setting! Location close to walking trails, access to Bronte Provincial Park, Oakville Hospital, amenities - shopping, restaurants, schools, highways. Highly desirable model, location and features and setting, immaculately maintained, is a true opportunity - nothing to do but move in and enjoy! (id:26049)
3023 Mcdowell Drive
Mississauga, Ontario
Very High Demand Location !!! in the vibrant Churchill Meadows community of Mississauga (known for its Top rated Schools & Family friendly neighborhood) Welcome to 3023 McDowell, a Bright & Beautiful 3+1 Bedrooms/ 4 Washrooms SEMI DETACHED Home with Finished Basement. SMART Home well maintained by ENERCARE programs for Furnace, AC and Plumbing. Smart Security system App operated Front Door camera & Garage door. Main floor offers very functional layout with 9'feet High Ceilings, Pot lights & Hardwood Floors throughout Main & 2nd Floor. Separate Living Room at the entrance perfect to entertain guests. Spacious Family Room with lots of natural sunlight in daytime & cozy fireplace to enjoy a great evening. Renovated Kitchen with Breakfast/ Dining area, Quartz Countertops & Stainless Steel Appliances. Oak Stairs leading to 2nd floor offering Huge Master Bedroom with 5-pc Washroom & Walk-in Closet plus 2 more good sized Bedrooms. Professionally Finished Basement offers Brand New FULL Washroom with standing Shower, Lots of Pot lights, Entertainment, Wet Bar, Gym, office & Storage room. Front Porch with sitting area & Stairs is upgraded with Natural Stone/ Solar Power light. Step out to private fully fenced Backyard for relaxing, entertaining or letting Kids/ Pets play safely. Newly sealed & restored Interlock. Basement offers great income potential or set up with living space (currently rented for $900) (id:26049)
30 Oleander Crescent
Brampton, Ontario
Stunning 4-Bedroom Family Home with Finished Walkout Basement & Inground Pool on a Premium Pie-Shaped Lot! Welcome to this spacious and beautifully maintained 4 bed, 4 bath home featuring a fully finished walkout basement complete with a wet bar, second kitchen, full bathroom, laundry, and cold cellar perfect for multi-generational living or entertaining guests. Enjoy your own private backyard oasis with an inground swimming pool, oversized deck, canopy, and mature trees providing shade and privacy ideal for summer gatherings. The extra-large pie-shaped lot offers endless outdoor possibilities. Inside, you'll find convenient layout, ample natural light, and well-appointed living spaces. The double car garage and extended driveway offer plenty of parking. Located in a highly desirable neighbourhood, this home is just minutes from trails, top-rated schools, parks, plazas, highways, and even close to mountains, combining convenience with nature. Dont miss this rare opportunity to own a true gem with space, style, and location all in one! (id:26049)
1267 Cumnock Crescent
Oakville, Ontario
Immerse Yourself In An Unrivaled Realm Of Sophistication At This Custom-Built Luxury Estate In South East Oakville. Every Aspect Of This Home, From The Meticulously Landscaped Gardens To The Grand Entrance Crowned By A Cedar-Ceiling Front Patio, Exudes Refined Opulence. Upon Entering, The Rich Glow Of American Cherry Hardwood Floors Guides You To A Gourmet Chef's Kitchen, Masterfully Equipped With Top-Of-The-Line Appliances. The Muskoka Room, A Serene Retreat, Invites You To Relax And Embrace The Beauty Of Nature. The Main Level Seamlessly Blends Convenience With Luxury, Featuring A Junior Primary Suite, A Well-Appointed Mudroom, And A Dedicated Laundry Area. Ascend To The Upper Level, Where The Primary Suite Enchants With A Spa-Inspired Ensuite And Serene Bay Window Views. Three Additional Bedrooms And A Charming Loft Complete This Level, Offering Ample Space And Comfort. The Lower Level Is An Entertainer's Paradise, Showcasing A Sophisticated Wet Bar, A Plush Lounge, And A Sixth Bedroom, Perfect For Guests. Outdoors, A Stone Patio, Sauna, State-Of-The-Art Bbq, And A Sparkling Saltwater Pool Are Surrounded By Lush Gardens, Creating An Idyllic Setting For Both Relaxation And Social Gatherings. With Its Prime Location Near Top-Tier Schools And Exclusive Amenities, This Estate Epitomizes The Pinnacle Of Luxury Living, Offering An Exquisite Blend Of Elegance, Comfort, And Convenience. (id:26049)
8 - 24 Fieldway Road
Toronto, Ontario
Charming 1+1 Bedroom, 1 Bathroom Condo Townhouse For Sale At Connexion Condos With 1 Underground Parking Space Included. Located At Islington Ave And Bloor St. W, Steps Away From Islington Subway Station And A Quick Walk Away From Kipling GO Station. Rarely Available Quiet South-Facing Condo Fronting Onto Fieldway Road. Come Home To A Suite Filled With Natural Light, Bright Finishes, Tall Ceilings, A Modern Kitchen With Stainless Steel Appliances + A Kitchen Island, A Large Bedroom, 4-Piece Bathroom And A Den. Laminate Flooring And Tile Throughout The Condo Townhouse. Bike Storage Included. Parks, Schools, Kingsway Village, Restaurants, Shopping, Islington TTC Station, Kipling GO, And More All Nearby. Easy Access To The QEW And 427. Quiet And Conveniently Located West-Toronto Neighbourhood. (id:26049)
4128 Hillsborough Crescent
Oakville, Ontario
Immaculately kept 2021 Rosehaven built freshly painted very neat and clean 4 bedroom (like 4 master bedrooms) and 5 washrooms house with all huge, sunkissed bedrooms with attached washrooms & walk-in closets in the family friendly neighborhood of Rural Oakville for sale by original owners. You will be welcomed by Brand new custom double 8ft doors(2024) & Custom Garage doors(2024). Upon entry you will feel a spacious and a very practical layout with upgraded 8ft doors& hardwood floors, spacious Great room and dining area which can be used as a separate living area with dining moved to the huge breakfast area. Kitchen is equipped with modern granite countertops, backsplash, huge island, upgraded appliances, light fixtures and undermount lighting. Oak stairs with metal spindles leading to 4 spacious bedrooms that are one of a kind as they all give the impression of master bedrooms as all of them have attached en-suites and walk in closets with huge bedroom with attached ensuite and W/I closet located on a private loft upstairs and a balcony for giving a resort feel. Convenient laundry upstairs. Huge unfinished basement with rough ins and upgraded larger windows is waiting for the new owners to finish as per their taste. All the washrooms have been upgraded to perfection leaving nothing untouched. Seeing is believing, this house is a must see. This home is perfect for a large/growing family. NO RENTAL EQUIPMENTS IN THE HOUSE HWT 2023 AND HEAT SOURCE PUMP 2023( ALL INCLUDED). (id:26049)
8 Joanne Court
Brampton, Ontario
Welcome to this stunning 3Bedrooms, 3Bathrooms home, boasting numerous upgrades and a fully equipped legal basement suite ,It includes a separate entrance, its own laundry facilities, a full kitchen with quartz countertops, and a full bathroom. The basement has been thoughtfully designed with waterproof flooring and pot lights, creating a bright and durable living space. On the main level, you'll find a spacious open floor plan with a bright and airy living area. On the second floor, there are three spacious bedrooms. The master suite has its own upgraded 3-piece washroom, and the other two rooms share a common washroom, which is also upgraded. The kitchen features upgraded cabinets and countertops, making it a perfect space for cooking and entertaining. Additionally, there is a convenient powder room on the main floor with upgraded cabinetry. New A/C (2023).Close to Schools, gas station , Public transit and many more Amenities. Potential Rental income from basement. Upgraded 200amp electric panel. ** This is a linked property.** (id:26049)

