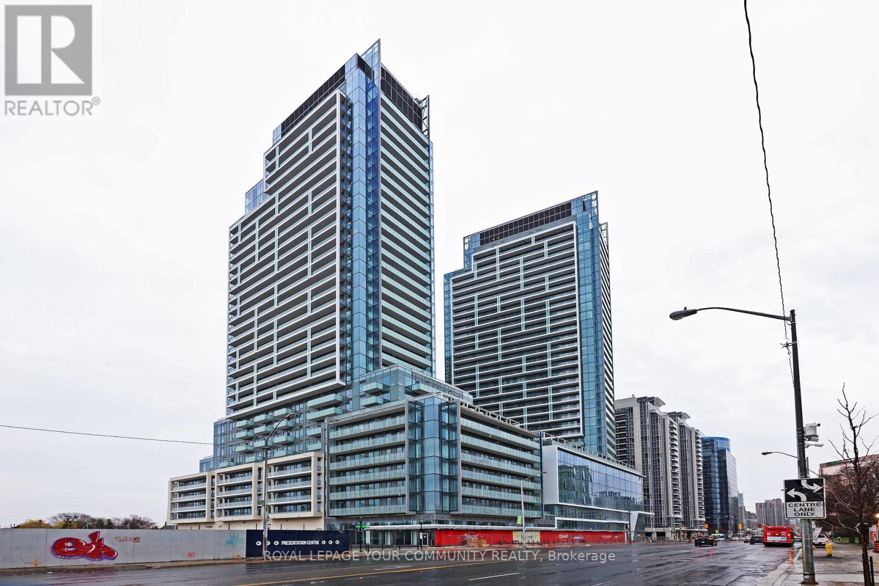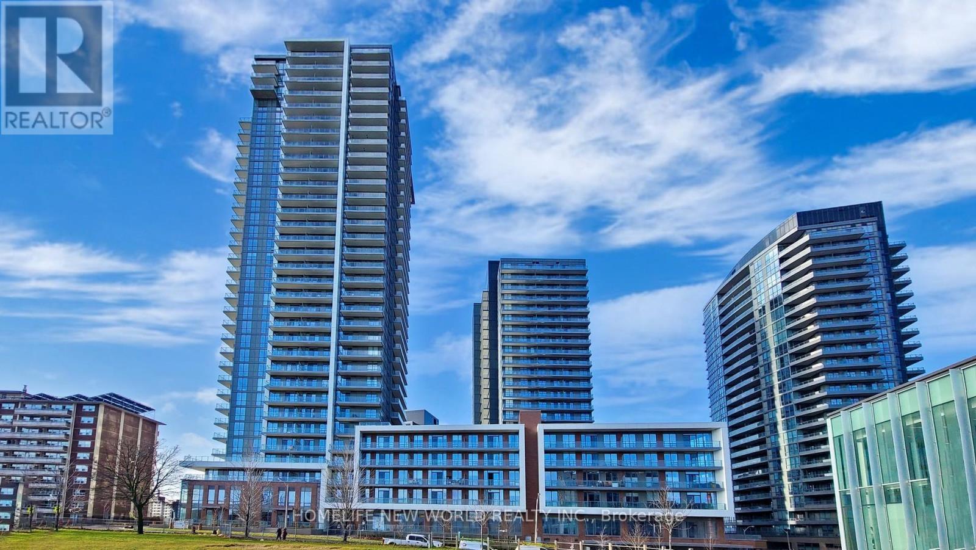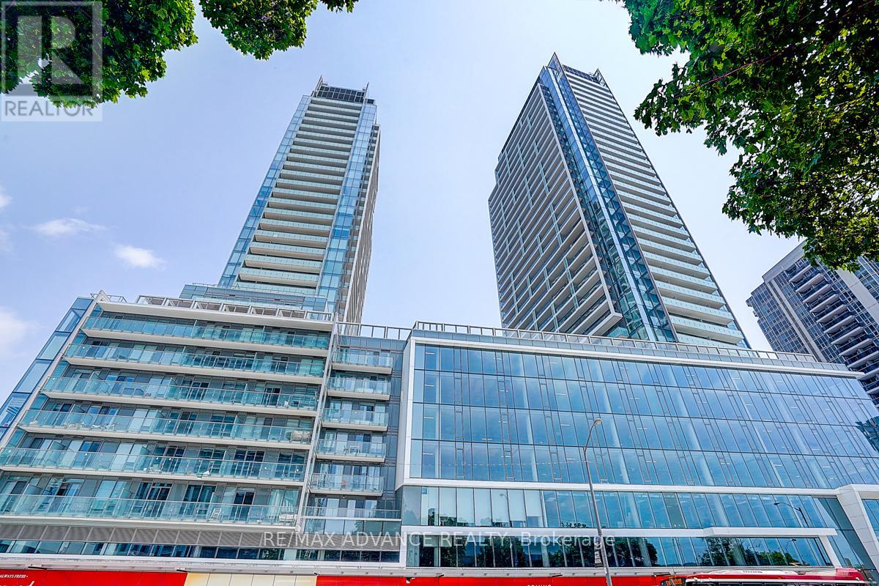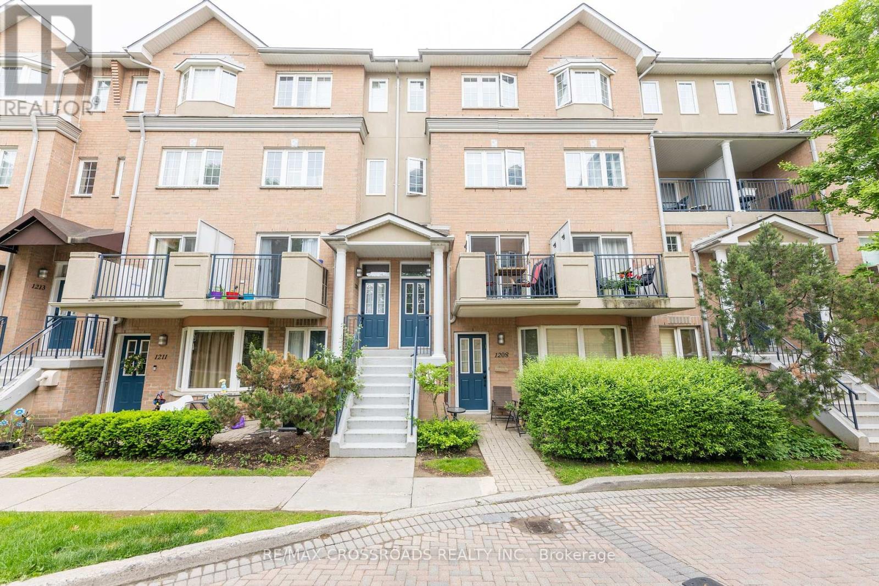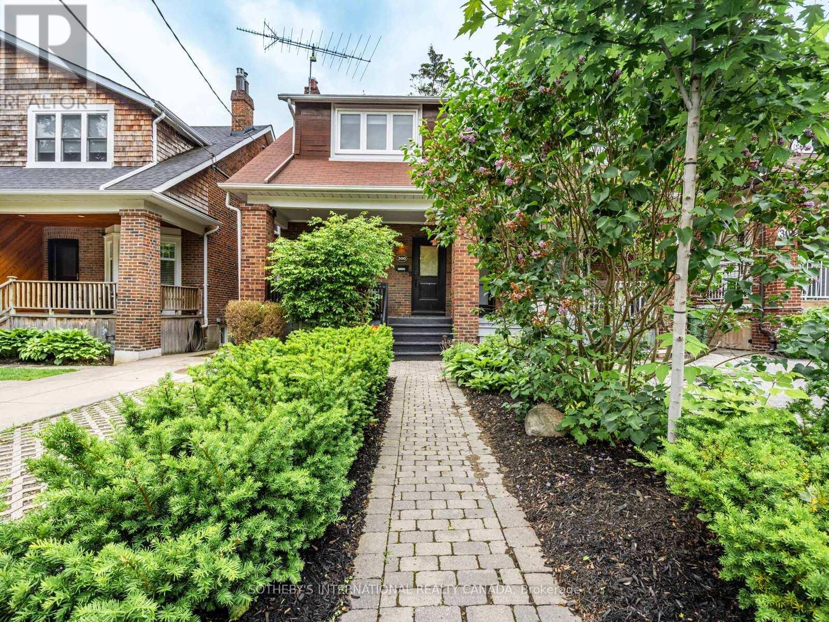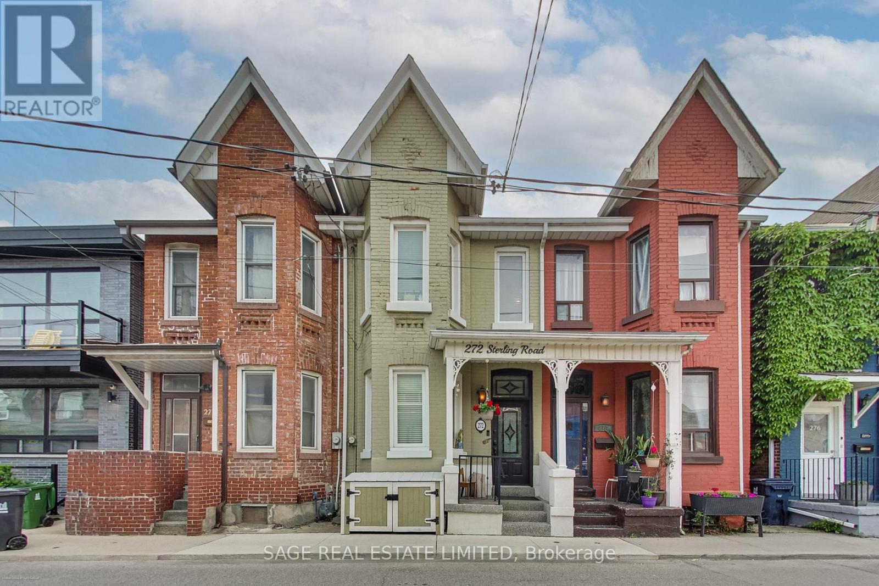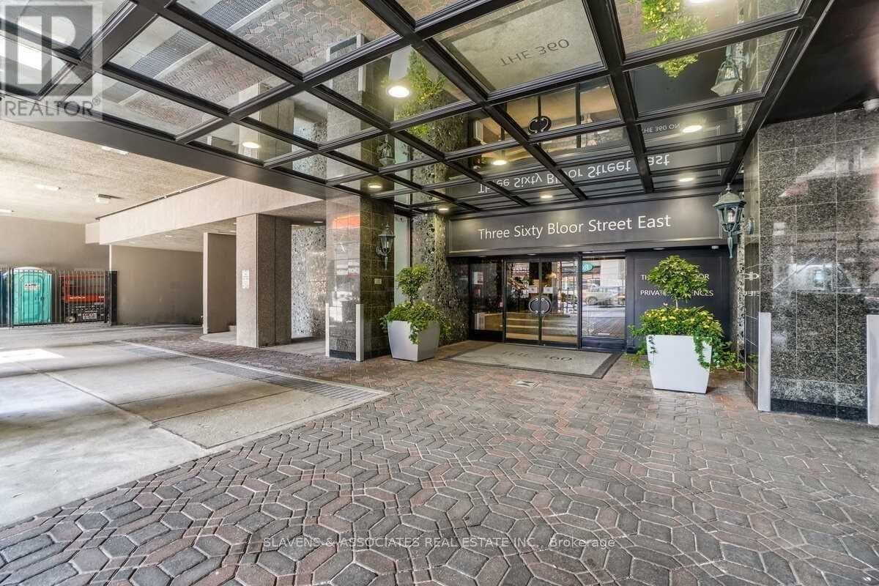Th03 - 780 Sheppard Avenue E
Toronto, Ontario
Welcome to the truly special Park Towns Community! There is no other boutique condo development in Bayview Village that offers this rare combination of serenity, style, and affordability. This is an exceptional opportunity to enter one of Toronto's most desirable neighbourhoods, with direct access to green space, TTC and urban convenience without the price tag of a detached home. This fully re-imagined corner end-unit is truly one of a kind. Originally a 3-bedroom, the layout has been thoughtfully transformed into a spacious 2-bedroom with an expanded open-concept living and dining area (easily converted back if desired). Premium upgraded finishes include engineered Acacia hardwood over cork underlay all throughout, radiant heated tile, a custom Caesar stone kitchen, matte black fixtures, new appliances from original and three fully upgraded bathrooms. No corner of this designer home is left untouched! Enjoy your large, open yet private rooftop terrace overlooking a sea of mature trees in a quiet courtyard residential setting your own elevated escape in the heart of the city! Just steps to Bessarion Station, Bayview Village Shopping Centre, local parks, top-rated schools, shopping, grocery and major commuter routes. Parking is located directly below the unit with free Visitor Parking Included. Don't miss your chance to own this one of a kind, unicorn of a property at Park Towns, Bayview Village! (id:26049)
1003 - 8 Olympic Garden Drive
Toronto, Ontario
Minutes to Yonge & Finch Subway, 24-hour security, Gym, Party Room And Visitor Parking. Excellent Location, Steps To Park, TTC, Go Bus, Schools, Subway Station, Bus Stops, Restaurants & Shopping Centers. Near R J Lang Elementary and Middle School, Drewry Secondary School. Amenities as per Builder are: Business Centre, Comprehensive Wellness Area, Fitness Centre, Saunas, Movie Theatre & Games Room, Infinity-Edge Pool, Outdoor Lounge & BBQ Areas, Indoor Party Rooms, Guest Suites. Maintenance fee covers free internet. (id:26049)
332 - 525 Wilson Avenue
Toronto, Ontario
Rarely offered and incredibly spacious 2+1 bedroom, 2 full bathroom unit at Gramercy Park with 2 owned parking spaces! Built around a quiet park, accessed exclusively by its residents, Gramercy Park provides serene living alongside modern, urban amenities and the convenience of public transit. Steps to the Wilson subway station and a short drive to Highway 401, this unbeatable location allows you to get where you need to be with ease. With 976 sq ft of thoughtfully designed living space, this unit offers a bright, open concept layout with no shortage of space. The kitchen boasts granite countertops, stainless steel appliances and a breakfast bar. The huge living room has floor to ceiling windows filling the space with natural light. From here, walk out to your balcony which overlooks the peaceful courtyard and gardens. After a long day, retreat to your primary suite. Enjoy the privacy of an ensuite bathroom and the luxury of a walk-in closet. The second bedroom is also sizable, overlooking the courtyard and offering great closet space. Don't forget the versatile den - ideal as a third bedroom, yoga room, play room or home office. The building is meticulously maintained, and its community includes a welcoming mix of professionals, families and retirees, all enjoying the quiet, secure and convenient lifestyle Gramercy Park is known for. This condo has it all -- modern style, functional space, premium amenities and a location that simply can't be beat! (id:26049)
3208 - 32 Forest Manor Road
Toronto, Ontario
Luxurious Large Corner Condo Unit In Prime North York Location! South-East Exposure, Enjoy Stunning Views Of Downtown Toronto And The Iconic CN Tower Right From Your Own Living Room! This Unit has 928 SQF, 2 Bedrooms + Large Bedroom Size Den, 2 Full Bathrooms Plus Two Large Balconies. 9-Ft Ceilings, Floor-To-Ceiling Windows, Open-Concept Layout. Modern Kitchen Design With Quartz Countertops, Central Island, And B/I Appliances. Unbeatable Location: Minutes From Highways 401/404, And Steps From Don Mills Subway, TTC, Fairview Mall, Supermarkets, Schools, Community And Medical Centers, Parks, And Libraries. Great Amenities Include Gym, Indoor Pool, Party/Meeting Room, Concierge, And 24-Hour Security. A Must-See Gem! (id:26049)
N906 - 7 Golden Lion Heights
Toronto, Ontario
Newly completed M2M Condos (master-planned mixed-use condo) in the sought-after Yonge & Finch community. This south-facing unit offers a highly functional 701 sq. ft. layout (balcony included) for added outdoor living, featuring one spacious bedroom, floor-to-ceiling windows for natural light, with a versatile den perfect as a home office or guest space, two modern bathrooms (4pc & 3pc) and a contemporary kitchen with built-in appliances, quartz countertops and backsplash. 24-hr concierge, two-story fitness centre, outdoor pool, rooftop terrace, BBQ lounge, movie theatre, indoor/outdoor kids' play areas, guest suites, and more. Steps from Finch TTC subway, parks, schools, restaurants,and the upcoming H-Mart right in the building-offering unbeatable convenience. Move-in ready, everything brand new, don't miss this opportunity! (id:26049)
503 - 30 Canterbury Place
Toronto, Ontario
Five Reasons Make this Condo Outstanding, 1) Unique Loft Design with Private 889sqft + 210sqft (2 Balcony) +266sqft(Terrace) in The Middle level of Dia Condo. 2) Bedroom and Den sit on the second Floor, But Kitchen and Living room Sit on Main Floor,,, Bring more Activity Space. 3) Kitchen with new Granite Countertop and Whole piece Granite Backsplash(2022). New Appliance: Stove 2024, Fridge 2025 4) New Painting and New Flooring (2024) on Main floor! Spacious enough to bring one more bedroom for your Guest in the main floor with private Washroom! 5) Location Location Location! 2 mins walking to Yonge st.Subway, 5mins Walking to Center of North York Center, Top Ranking Public Schools, Shopping, Grocery, Parks, This Loft with unobstructed south view, Definitly bring you Fabulous Natral Sunshine. In the Heart of NorthYork, Without any Driving and walking, You and Your lovely ones Can Enjoy Sunbath in your Balconies And Terrace. (id:26049)
1209 - 28 Sommerset Way
Toronto, Ontario
WOW!! FANTASTIC PRICE FOR THIS BEAUTIFUL TOWNHOUSE ** DEMAND AREA- EARL HAIG HIGH AND MCKEE ELEMENTARY SCHOOL DISTRICT ** TRIDEL BUILT LUXURY TOWNHOUSE WITH GREAT AMENITIES **24 HOURS GATE HOUSE SECURITY ** SUPER LOCATION CLOSE TO ALL AMENITIES** BEAUTIFUL, SPACIOUS, WELL KEPT, CLEAN, FRESHLY PAINTED AND UPDATED TOWNHOUSE** APPROX 1500 OF LUXURY LIVING ** THREE SPACIOUS BEDROOMS, 3 WASHROOMS, ONE PARKING, ONE LOCKER ** CARPET FREE HOUSE ** VERY BRIGHT ** MOVE IN CONDITION ** OPEN BALCONY FOR YOUR BBQ AND MORNING TEA ** ** STEPS TO YONGE AND FINCH SUBWAY, METRO GROCERY STORE, PARKS, RESTUARANTS * DONT MISS** WONT LAST ** SEE VIRTUAL TOUR ** BEST BUY OF THE AREA (id:26049)
300 Forman Avenue
Toronto, Ontario
Welcome to 300 Forman! A must see 3 bed, 2 bath, home in a prime midtown location. This turnkey property sits on a coveted 150 foot deep lot. The home was updated in 2020 and boasts an open concept main floor with a cozy wood burning fireplace, hardwood floors, and a main floor powder room. Updated kitchen has a chef's dual fuel range, lots of storage and a large island that seats 6 (perfect for family time or entertaining) - large sliding doors lead you from the kitchen to your own sun-drenched oasis backyard with a large deck and turfed lawn that looks stunning year round. The turf lawn and low maintenance landscaping saves you hours on upkeep that are better spent enjoying this wonderful space with family and friends. Second floor family bath features heated floors, soaker tub, rainhead shower and double vanity. Bright and spacious primary bedroom features custom wall to wall built-in closets / organization. second floor laundry and linen closet for family convenience. Finished basement is perfect for family rec room and/or gym. large legal front parking pad and option for on-street parking permit. The home is in the desired Maurice Cody / Hodgson/ Northern school districts and is walking distance to everything you need, shops/restaurants on Mt Pleasant & Bayview, TTC subway/transit/future LRT stop. A great family community and amazing neighbours that make this the perfect place to call home. (id:26049)
272 Sterling Road
Toronto, Ontario
Welcome to 272 Sterling Road, an exceptional residence where timeless Victorian elegance meets modern living. Lovingly maintained since 1999, this home masterfully blends its original characteristics, such as soaring high ceilings and the original newel post, with extensive, thoughtful upgrades. The heart of this home is its stunning, new kitchen (2023), complete with all-new appliances, under-cabinet lighting, and a water filtration system. Enjoy sanctuaries like the double-insulated den, and benefit from practical updates, such as the large closet in the main bedroom and a cleverly converted attic storage room. The outdoor oasis includes a spacious 14x32-foot patio, a mirrored pergola that enhances the expansive feel, and a renovated deck with integrated storage and seating. Significant upgrades ensure peace of mind: a new direct-vent water heater (last year) and gas furnace (direct vent), central air, lifetime warranty gutter protectors, new windows and doors (including "Renewal" by Andersen with a full warranty), exterior insulation on the upper rear, and enhanced attic insulation (2023). Unique time capsules hidden within the walls add to its charm. Located in a vibrant, walkable neighbourhood (Walk Score 96/100), you are steps away from MOCA, fantastic eateries like Terroni, Sugo and Kibo Sushi, grocery stores, the LCBO, local coffee shops, and boutiques. There is easy access to TTC, UP Express, and it is close to Lakeshore Blvd for transit and travel. A short walk brings you to High Park, Roncesvalles, The Junction, and Parkdale. This meticulously cared-for property presents a rare turnkey opportunity, combining heritage charm with contemporary ease in a coveted Toronto location. (id:26049)
1109 - 18 Merton Street
Toronto, Ontario
Architect-Recognized Two-Storey Penthouse at Radius Lofts with a Panoramic Terrace ( 484 Sqft) plus a Prime Midtown Davisville Location. Welcome to the coveted Radius Lofts, home to one of the most distinctive penthouse suites in the building, personally recognized by the original architect as the number 1 unit in the building due to it's spacious lay-out. This rare 2-storey corner penthouse offers the ultimate blend of form, function, and luxury, with a stunning private panoramic terrace capturing breathtaking southwest views-perfect for entertaining or sunset solitude. Enjoy multiple outdoor retreats, with balconies off both the dining room and primary bedroom. Inside, this spacious condo loft features a thoughtfully designed open-concept layout, with a generous living and dining area ideal for hosting. The modern kitchen boasts new stainless steel appliances, granite counter and three bathrooms to offer comfort and flexibility. Additional highlights include: Heat, A/C, and water included in maintenance fees, Davisville Station, Beltline Trail, and David Balfour Park just steps away, located in one of Toronto's top school districts, Walk Score of 97 - everything at your doorstep. Offers welcome anytime. This is a one-of-a-kind opportunity to own a landmark penthouse, celebrated for its design and elevated by its location. Truly a showcase of architectural excellence and urban lifestyle. Rooms are virtual staged (id:26049)
603 - 360 Bloor Street E
Toronto, Ontario
THE THREE SIXTY, Private Residence welcomes you to luxury living in this renovated North facing suite overlooking the beautiful view of the Rosedale Valley that makes you feel as if you are far away from the city, while in reality just a few minutes from Torontos major business, entertainment and shopping location. Located in the Bloor/Rosedale neighbourhood, features include Top Tier Custom Quality Carpet-free Renovations throughout, Open concept living-room, dining-room, kitchen design, 2 spacious bedrooms; + den and office/bedroom; 2 renovated bathrooms; 1662 square feet of living space plus 180 square foot balcony with 3 walkouts; Wide Plank Engineered Hardwood flooring, Stainless Steel appliance, kitchen breakfast bar island, large stainless steel sink, stone counter tops, recessed pot lights, designer window coverings, full size side by side washer & dryer; 1 parking spot, 1 exterior locker. pets welcome with restriction. Excellent Building Amenities : indoor pool, squash/racquet court, party room, billiard, arts room, visitor parking, EV Charging station (pay for use), concierge. (id:26049)
696 Crawford Street
Toronto, Ontario
Welcome to 696 Crawford Street, where prime location and endless potential unite in one of Toronto's most coveted neighbourhoods. This 3-bedroom and Den, 2-bathroom, semi-detached home is perfectly situated between the vibrant communities of the Annex, Little Italy, and Harbord Village. This Lovingly maintained home presents a unique opportunity to move in, renovate, or invest. With separate entrances to the basement, there's potential for an in-law suite or rental unit. Additionally, the detached garage offers the possibility of adding a laneway house, expanding your living options or investment potential. Enjoy the best of city living with nearby access to public transit, highly-rated schools, and lush parks. A private back yard, perfect for entertaining, gardening, and just sitting back and enjoying the outdoors. Savor diverse dining experiences with a variety of restaurants and cafes just steps from your door. Community centers offer a range of activities to suit all ages and interests, making it an ideal setting for families and professionals alike. Discover the charm and possibility of 696 Crawford Street and envision the endless opportunities to create your dream home in this vibrant urban setting. Don't miss the chance to become part of this beloved neighborhood. (id:26049)


