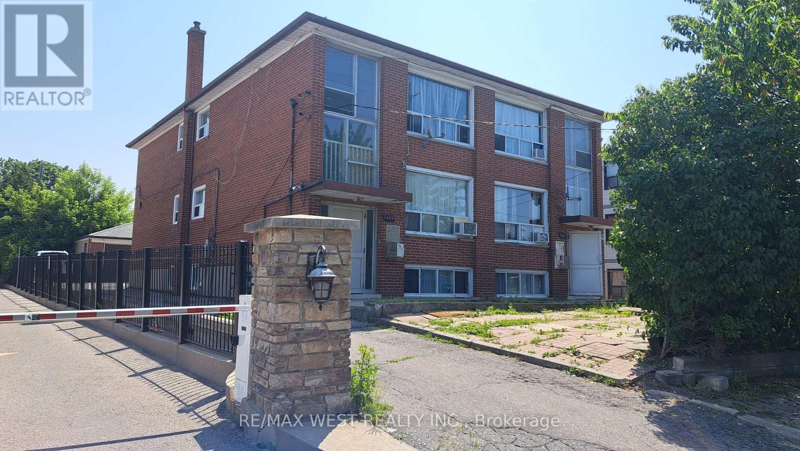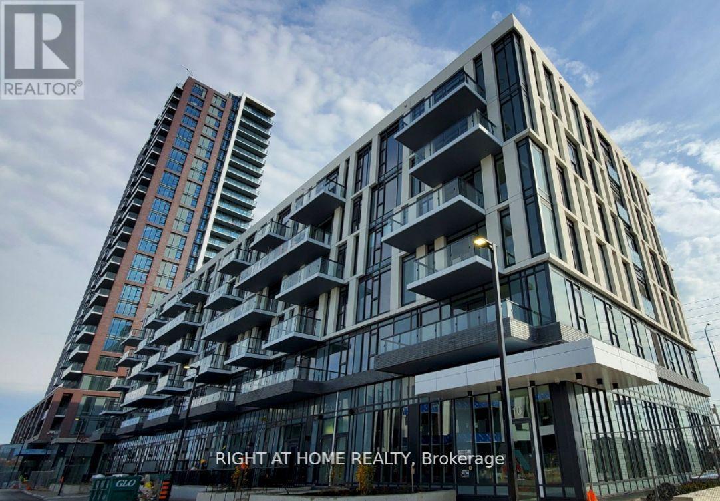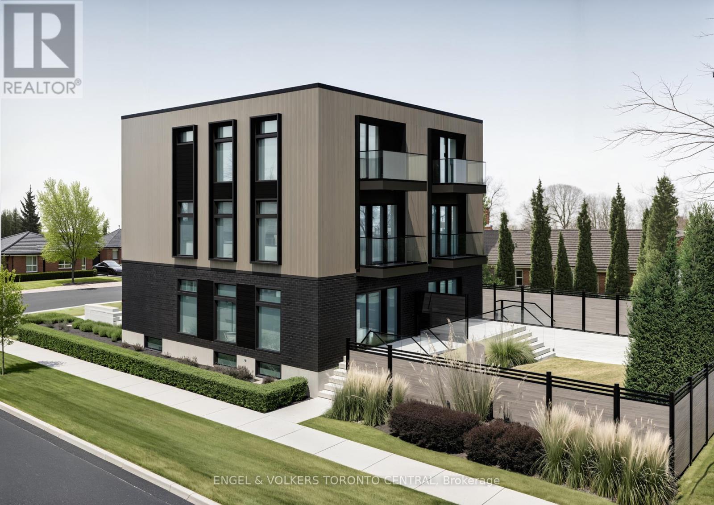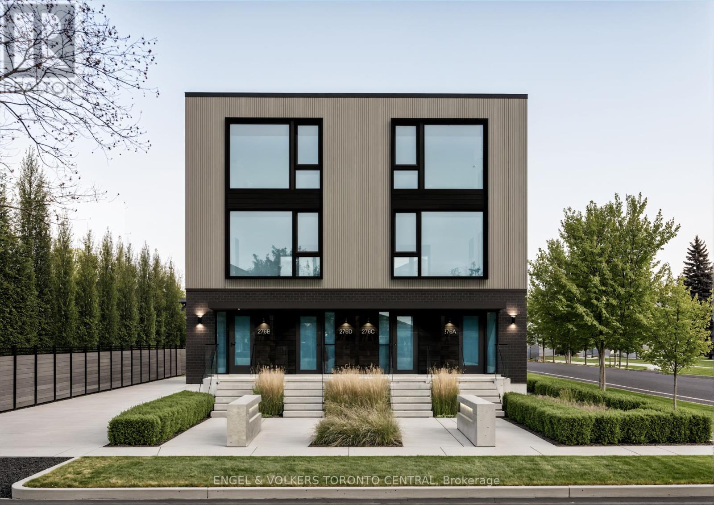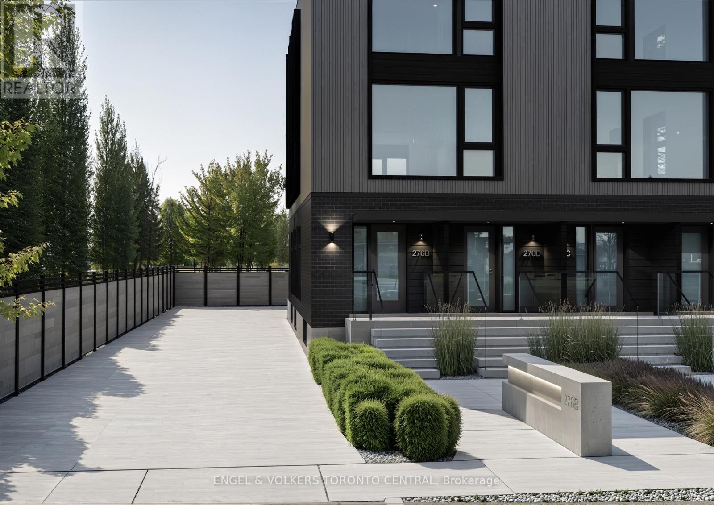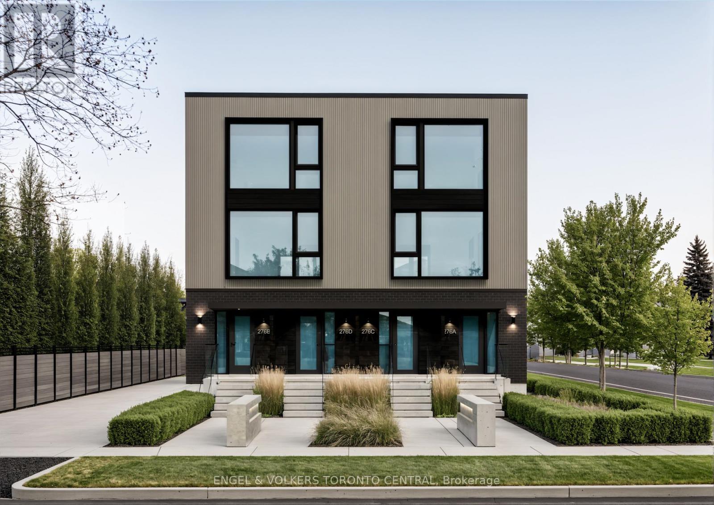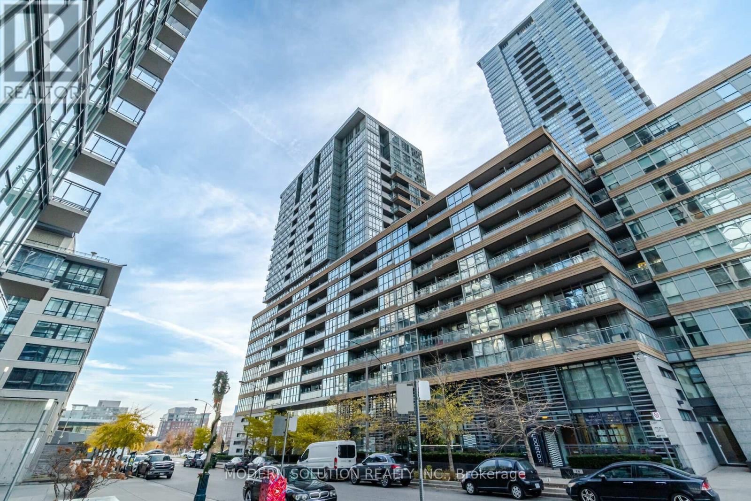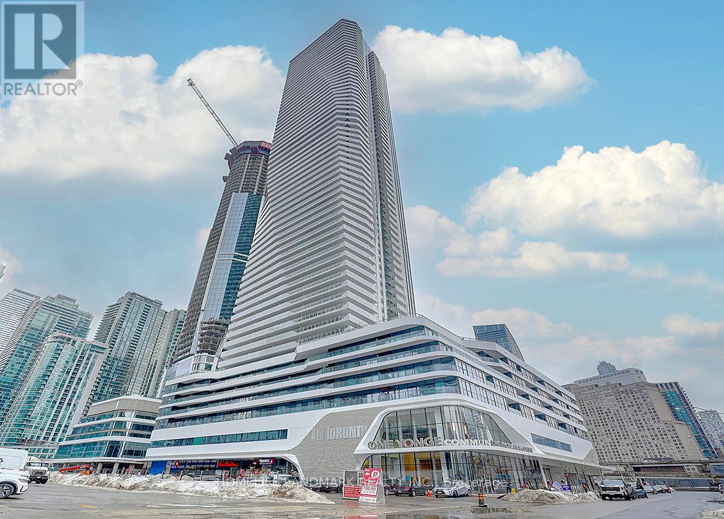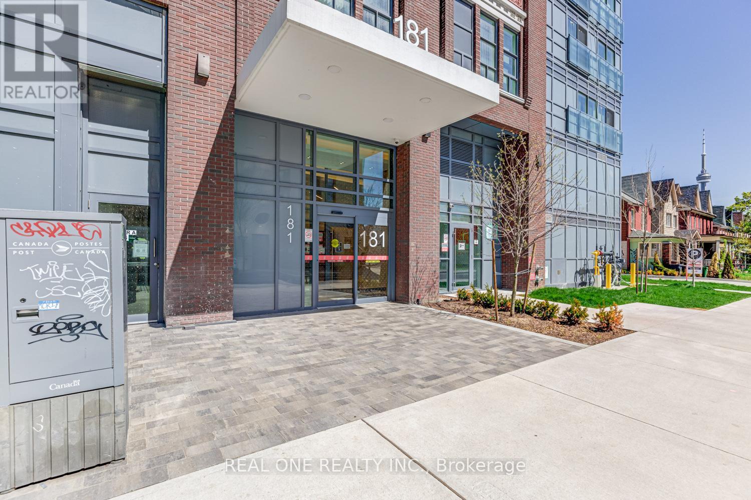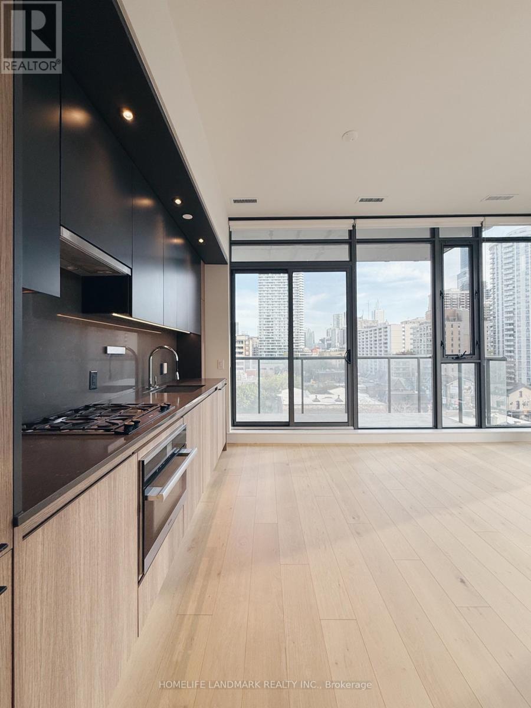2607-2609 Keele Street
Toronto, Ontario
Great re-development opportunity or hold it as investment. Long term tenants, Live in Rent 1 bsmt unit is vacated for showing. Potential income increase. 8 separate meters, 3x3 bdrm, 3x2 bdrm. Newer roof & 10 year old furnace. 60x140 Lot. 2 bedrooms are same size as the 3. 6x Hot water tanks (Owned). 2 triplexes on 1 land. (id:26049)
416 - 10 Lagerfeld Drive
Brampton, Ontario
Luxury 2 Bed 2 Bath Condo With EV Parking + Locker In Daniels MPV!Step Into Style And Sophistication With This Brand New, Upgraded 2 Bedroom, 2 Bathroom Condo In Bramptons Rapidly Growing Mount Pleasant Village! Boasting A Spacious Split Bedroom Floor Plan, This Sun-Filled Unit Offers The Perfect Blend Of Functionality And Elegance Ideal For Young Professionals, Small Families, Or Those Working Remotely.Enjoy Over 700 Sq.Ft. Of Modern Living Space, Complete With A Designer Kitchen Featuring Sleek Cabinetry, Soft-Close Drawers, And Premium Finishes. Thoughtfully Designed For Comfort And Convenience, This Unit Includes An Electric Vehicle Charging Parking Spot And A Storage Locker For All Your Extras.Located In The Heart Of Daniels MPV A Brand New, Master-Planned Community Residents Enjoy Direct Access To Mount Pleasant GO Station, Making Commuting Across The GTA Seamless. Surrounded By Green Spaces, Walking Trails, Parks, Schools, And Family-Friendly Amenities, You'll Also Find A Bustling Plaza Just Across The Street With A Tim Hortons, Grocery Stores, And Everyday Essentials Just Steps Away. Major Highways Are Easily Accessible, Adding To The Location's Exceptional Connectivity.Dont Miss The Opportunity To Live In One Of Bramptons Most Exciting New Developments A Vibrant Community Where Urban Energy Meets Natural Serenity! Maintenance fee includes internet! (id:26049)
B - 276 Lanor Avenue
Toronto, Ontario
SOUTH of EVANS - Renowned Canadian Developer Tera Vie Developments. Experience Modern Luxury In This Sun-Filled, Custom-Built Home. Open-Concept Gourmet Chefs Kitchen Seamlessly Connects To A Spacious Dining Area, Perfect For Entertaining. This Stunning & Breathtaking Residence Offers Three Bedrooms, Including a Primary Suite With a Spa-Inspired Ensuite And An Additional Four-Piece Bathroom For Family And Guests. Home/Office Workspace for Your Convienience. Main Floor Features a Convenient Two-Piece Powder Room, Complemented By Soaring 9-Foot Ceilings with Open Concept Living & Family Rooms, Perfect for Happy Infinite Memories . Enjoy Your Morning Coffee On Your Private Balcony Soaking The Rising Morning Sun and the Convenience Of Included Surface Parking. An Active Lifestyle Enbraces nearby access To Multiple Parks, Including The Scenic Wimbrel Point, Colonel Samuel Smith Park And Lakeshore Park. Perfect Your Swing At The Prestigious Toronto Golf Club, Located just minutes away from the Prestigious Etobicoke Yacht Club. Benefit From Seamless Connectivity To The Gardiner Expressway and Highway 427, Ensuring Effortless Travel. Indulge in Premier Shopping at Sherway Gardens, Just Minutes Away. Families Will Appreciate the Convenience of Nearby Daycare Centers, Schools & Colleges for All Ages From Toddlers to Adult Leaners. Commuting Is A Breeze With TTC and GO Transit Just Steps Away. (id:26049)
C - 276 Lanor Avenue
Toronto, Ontario
SOUTH of EVANS - Renowned Canadian Developer Tera Vie Developments. Experience Modern Luxury In This Sun-Filled, Custom-Built Home. Open-Concept Gourmet Chefs Kitchen Seamlessly Connects To A Spacious Dining Area, Perfect For Entertaining. This Stunning & Breathtaking Residence Offers Three Bedrooms, Including a Primary Suite With a Spa-Inspired Ensuite And An Additional Four-Piece Bathroom For Family And Guests. Home/Office Workspace Den for Your Convienience. Main Floor Features a Convenient Two-Piece Powder Room, Complemented By Soaring 9-Foot Ceilings with Open Concept Living & Family Rooms, Perfect for Happy Infinite Memories . Enjoy Your Morning Coffee On Your Private Balcony Soaking The Rising Morning Sun and the Convenience Of Included Surface Parking. An Active Lifestyle Enbraces nearby access To Multiple Parks, Including The Scenic Wimbrel Point, Colonel Samuel Smith Park And Lakeshore Park. Perfect Your Swing At The Prestigious Toronto Golf Club, Located just minutes away from the Prestigious Etobicoke Yacht Club. Benefit From Seamless Connectivity To The Gardiner Expressway and Highway 427, Ensuring Effortless Travel. Indulge in Premier Shopping at Sherway Gardens, Just Minutes Away. Families Will Appreciate the Convenience of Nearby Daycare Centers, Schools & Colleges for All Ages From Toddlers to Adult Leaners. Commuting Is A Breeze With TTC and GO Transit Just Steps Away. (id:26049)
D - 276 Lanor Avenue
Toronto, Ontario
SOUTH of EVANS - Renowned Canadian Developer Tera Vie Developments. Experience Modern Luxury In This Sun-Filled, Custom-Built Home. Open-Concept Gourmet Chefs Kitchen Seamlessly Connects To A Spacious Dining Area, Perfect For Entertaining. This Stunning & Breathtaking Residence Offers Three Bedrooms, Including a Primary Suite With a Spa-Inspired Ensuite And An Additional Four-Piece Bathroom For Family And Guests. Home/Office Workspace Den for Your Convienience. Main Floor Features a Convenient Two-Piece Powder Room, Complemented By Soaring 9-Foot Ceilings with Open Concept Living & Family Rooms, Perfect for Happy Infinite Memories . Enjoy Your Morning Coffee On Your Private Balcony Soaking The Rising Morning Sun and the Convenience Of Included Surface Parking. An Active Lifestyle Enbraces nearby access To Multiple Parks, Including The Scenic Wimbrel Point, Colonel Samuel Smith Park And Lakeshore Park. Perfect Your Swing At The Prestigious Toronto Golf Club, Located just minutes away from the Prestigious Etobicoke Yacht Club. Benefit From Seamless Connectivity To The Gardiner Expressway and Highway 427, Ensuring Effortless Travel. Indulge in Premier Shopping at Sherway Gardens, Just Minutes Away. Families Will Appreciate the Convenience of Nearby Daycare Centers, Schools & Colleges for All Ages From Toddlers to Adult Leaners. Commuting Is A Breeze With TTC and GO Transit Just Steps Away. (id:26049)
A - 276 Lanor Avenue
Toronto, Ontario
SOUTH of EVANS - Renowned Canadian Developer Tera Vie Developments. Experience Modern Luxury In This Sun-Filled, Custom-Built Home. Open-Concept Gourmet Chefs Kitchen Seamlessly Connects To A Spacious Dining Area, Perfect For Entertaining. This Stunning & Breathtaking Residence Offers Three Bedrooms, Including a Primary Suite With a Spa-Inspired Ensuite And An Additional Four-Piece Bathroom For Family And Guests. Home/Office Workspace for Your Convienience. Main Floor Features a Convenient Two-Piece Powder Room, Complemented By Soaring 9-Foot Ceilings with Open Concept Living & Family Rooms, Perfect for Happy Infinite Memories . Enjoy Your Morning Coffee On Your Private Balcony Soaking The Rising Morning Sun and the Convenience Of Included Surface Parking. An Active Lifestyle Enbraces nearby access To Multiple Parks, Including The Scenic Wimbrel Point, Colonel Samuel Smith Park And Lakeshore Park. Perfect Your Swing At The Prestigious Toronto Golf Club, Located just minutes away from the Prestigious Etobicoke Yacht Club. Benefit From Seamless Connectivity To The Gardiner Expressway and Highway 427, Ensuring Effortless Travel. Indulge in Premier Shopping at Sherway Gardens, Just Minutes Away. Families Will Appreciate the Convenience of Nearby Daycare Centers, Schools & Colleges for All Ages From Toddlers to Adult Leaners. Commuting Is A Breeze With TTC and GO Transit Just Steps Away. (id:26049)
5040 Mount Nemo Crescent
Burlington, Ontario
Power of Sale! Dreaming Of Your Own Private And Tranquil Paradise? This One Is For You! Own Over 1 Acre Of Lush Land In Desirable Rural Burlington, Surrounded By Other Prestigious Multi-Million Dollar Properties. An Approximately 6,000 Square Feet Custom Designed Mansion Featuring A Sleek Stone And Stucco Facade With Expansive Windows Lies Behind The Modern Security Gates. Enter Into This Luxurious Home Boasting Impeccable Craftsmanship And High-End Finishes That Includes Both Hardwood And Porcelain Flooring, Designer Chandeliers And Spectacular Coffered Ceiling Heights. An Elevator That Services All Three Levels Helps Navigate This Beautifully Designed Home. This Home Offers Three Kitchens. The Main Kitchen Is Definitely A Chef's Delight! Boasting Expansive Cabinetry, A Large Center Island With Waterfall Quartz Countertops And Top-Of-The-Line Built-In Appliances By Dacor. Also On The Main Level Is The Primary Suite. Your Private Sanctuary Includes A Relaxing Fireplace, An Elegant 5-Piece Ensuite Bathroom, A Spacious Walk-In Closet, Direct Access To The Backyard Patio. An Additional Three Bedrooms Upstairs, Each With Walk-In Closets And Ensuites. Don't Miss The Hidden Bonus Room! The Unfinished Lower Level Adds Even More Potential, With A Theatre Room, Office, And Recreation Room. This Extraordinary Home Is Equipped With Built-In Speakers, A Control4 System, Saltwater Pool, A Heated Detached 3-Car Garage With 12-Foot Ceilings, Air Conditioning, Water Supply And Professionally Landscaped Grounds. Truly A Magnificent Find! (id:26049)
Th2 - 21 Park Street E
Mississauga, Ontario
3 Bed + Full Size Den, 2 Level Townhome At Tanu Condos In Port Credit. Only 6 Townhomes In The Complex & One Of The Largest. 1390Sf + 132Sf Terrace. 2 Entrances, From The Street & Within The Building. Beautiful Kitchen W/ Waterfall Island, B/I Fridge/Stove/Oven & Quartz Counters. Engineered Hardwood Floors Throughout. Primary Bed W/ W/I Closet & Ensuite Bathroom. Open Concept Living Space. Steps To Go Train, Downtown Port Credit & Lake Ontario. (id:26049)
925 - 10 Capreol Court
Toronto, Ontario
Welcome to your slice of luxury in the city! This 1+1 Bed comes with a Primary Bedroom With Ceiling to floor Window & Double Closet, including a Separate Den, which Can Be Used As 2nd Bedroom. As well as its own open Balcony & private Locker. Condominium has a Low Maintenance Fee which Includes Water & Heat. This Home features a Modern Eat-In Kitchen and The Living Room is open concept With its own Walkout To the Balcony. The building offers many amenities Including an Indoor pool, Gym, Pet Spa & Theatre Room. Canoe Landing Community Centre + Park, Library & Restaurants are All Within 5 Minute Walk. Not to forget, you will be steps To the Toronto Music Garden, Waterfront Trail, Spadina Street-Car, Fashion District and Minutes To Union Station. Additionally, has a 97 Transit Score, 95 Bike Score & 87 Walk Score. Please view our Virtual Tour! Unit includes an open Balcony & Locker. This Freshly Painted (2025) 1+1 Bedrooms Includes a Separate Den, Maintenance Fee Includes Water & Heat (id:26049)
2707 - 28 Freeland Street
Toronto, Ontario
Fantastic Corner 2 Bedroom Unit At Pinnacle One Yonge In The Heart Of Dt's Financial And Cultural Districts. The Five-Star Experience: 9-Ft Smooth Ceiling With Ample Living Space. Both City And Lake Views From The Large Balcony. Floor-To-Ceiling Windows, Laminated Flooring Throughout, Gloss Cabinetry Finish With Quartz Countertop, Bosch Kitchen Appliances, And Whirlpool Laundry Station. Extreme Convenience With Future Underground Access To Union Station Via Path, Numerous Amenities, And Walking Distance To Banks, Loblaws, Restaurants, And Other Grocery Stores. A Crosswalk Away From The Waterfront, And Near Eaton Center, Schools, And Museums. 5 Star Amenities With Everything : Fitness And Weight Areas. Yoga And Spin Studios. A Sports Lounge, Business, Board, Meeting, Study And Party Rooms, Outdoor Walking Track With An Exercise Area, A Dog Run Including A Pet Wash And Grooming Room, Outdoor Lounge Areas With A Fireplace, Dining Area And Barbecues, Tanning Deck, Lawn Bowling And Child Play Area much more. (id:26049)
201 - 181 Huron Street
Toronto, Ontario
Spacious and Bright 2 Bedrooms and 2 Full Bathrooms Design Haus Condo in Downtown Toronto Core, Located at SE of College and Spadina, One Minute Walk to U of T Campus, South View to Downtown Toronto City Skyline and CN Tower, Excellent Layout, Lots of Upgrade, 9 Feet Ceiling, Laminate Floor Thru out, New Painting, Living /Dining Room w/South Exposure Widows Bring Lots of Natural Sunlight. Modern Kitchen w / Integrated B/I Appliances, Backsplash and Granite Countertop. Primary Bedroom w/4 pieces Bathroom. 2nd Bedroom w/ Large Window, Closet and Private 4 pieces Bathroom. Ensuite Laundry. Steps to T&T Supermarket, China Town, TTC Streetcar, U of T, OCAD, Library, Hospitals, Kensington Market, Restaurants, Shops, Cafe, Parks, etc.. Amenities on 9th Floor includes Gym, Party Room, Outdoor Terrace, etc. Excellent Opportunity to End User and Investors. (id:26049)
603 - 81 Wellesley Street E
Toronto, Ontario
Incredibly spacious 1 Bedroom 1 Bath corner unit. 99/100 Walk Score, 93/100 Transit Score - 3 Mins Walk To Wellesley Subway Station. Luxury Finishes & Appliances, Including B/I Gas Cooktop, B/I Oven, B/I Fridge, B/I Dishwasher, Washer/Dryer. Fully Tiled Bathroom With High End Bathroom Fixtures & Frameless Glass Shower. Open Concept & Bright Kitchen/Living/Dining, W/Floor To Ceiling Windows, Custom Blinds are included. (id:26049)

