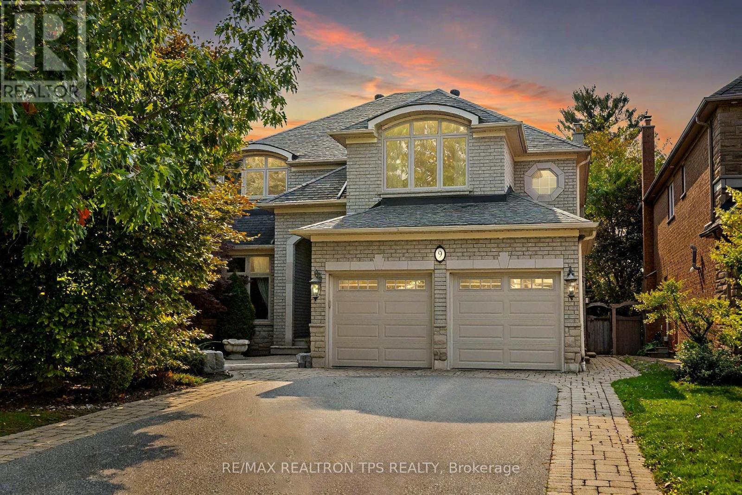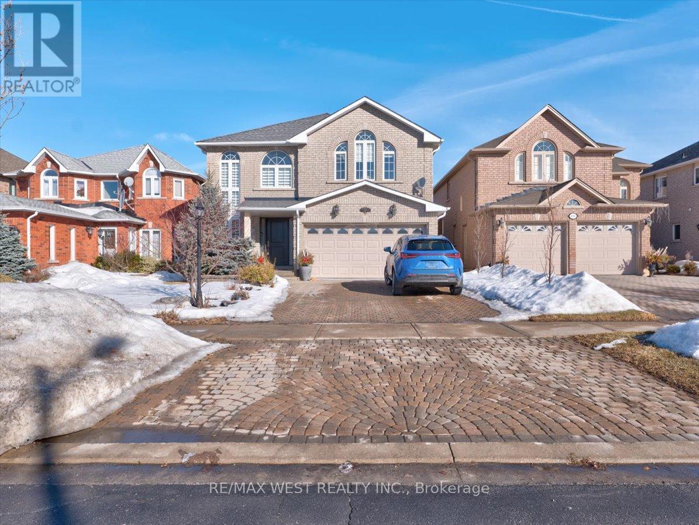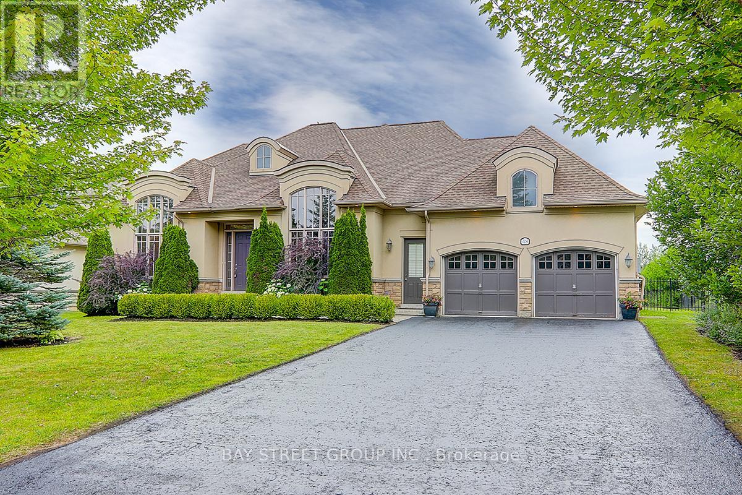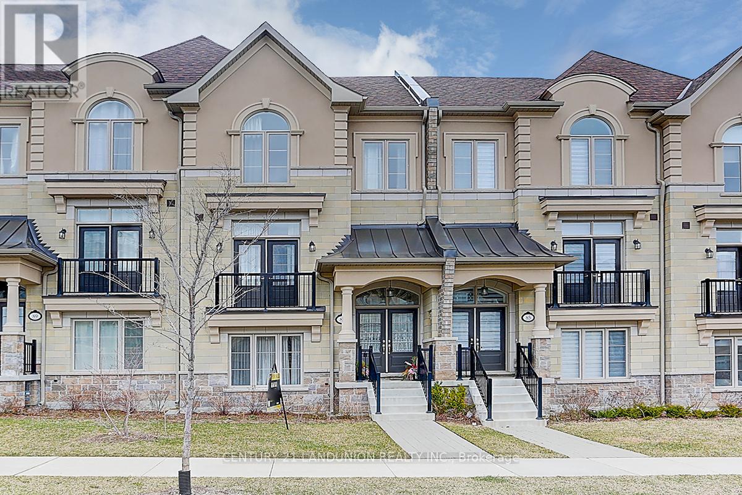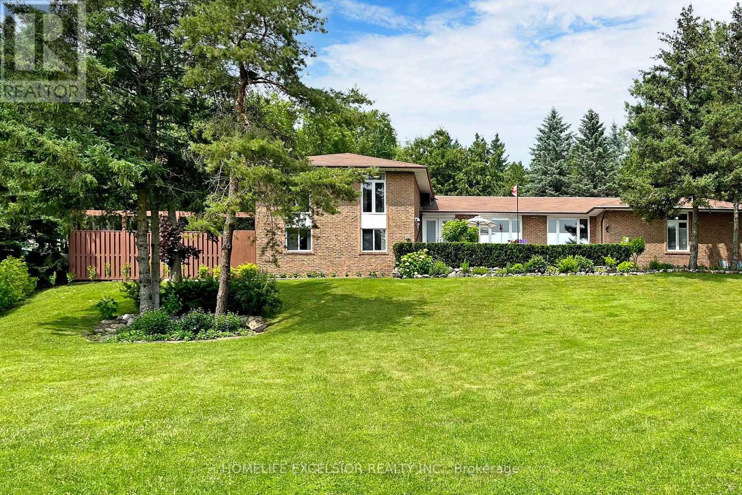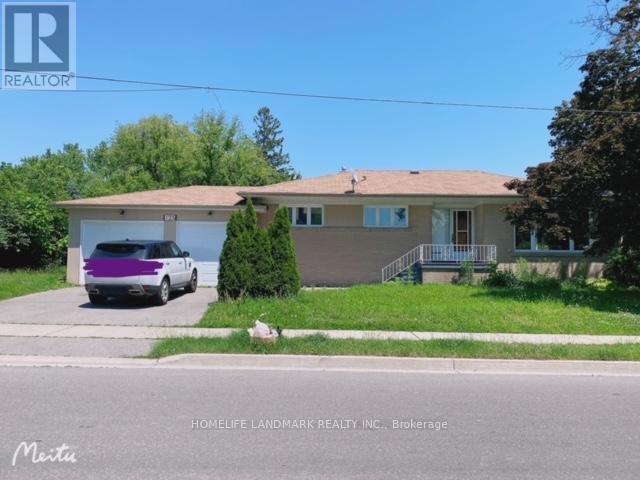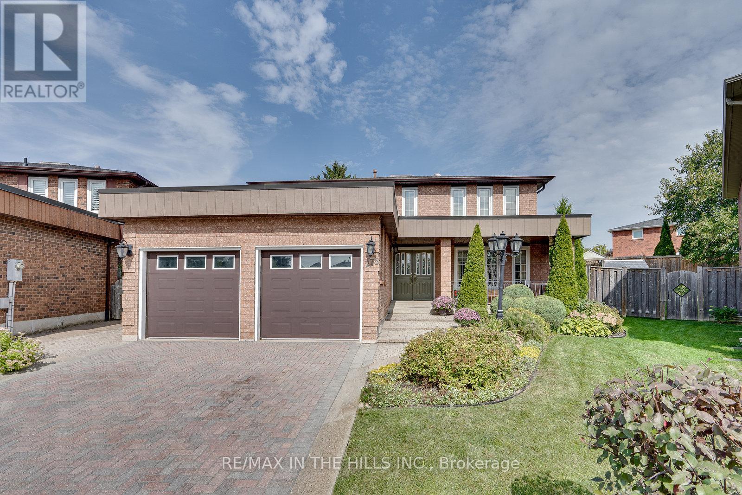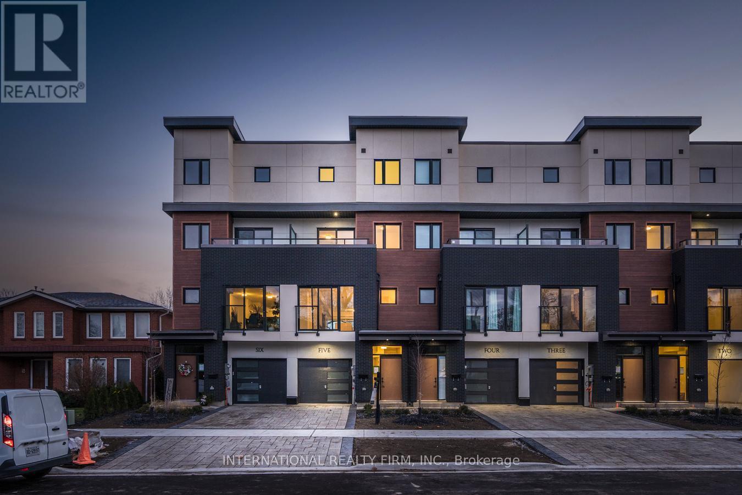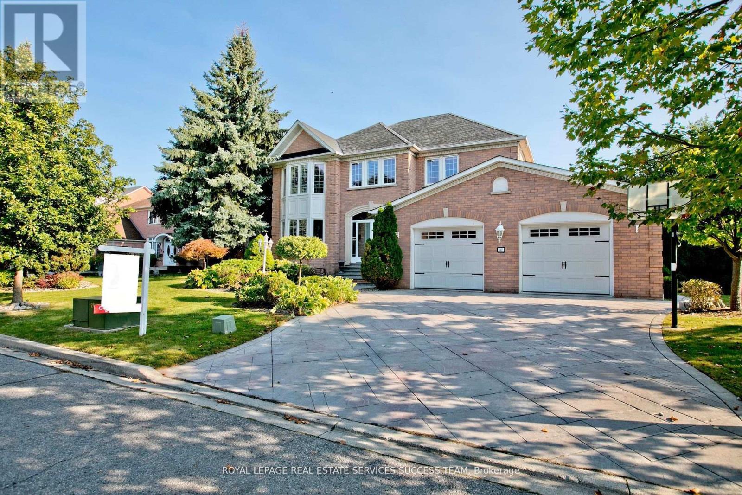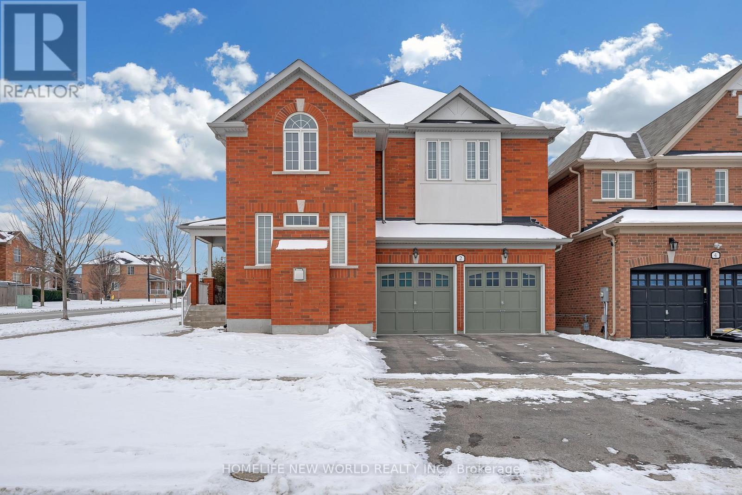9 Winterport Court
Richmond Hill, Ontario
Welcome to your dream home - a semi-custom built masterpiece that harmoniously combines elegance & comfort. This exquisite 4+2 bedroom residence is nestled on a sprawling 50 by 196 ft lot in a quiet court of South Richvale, one of the most sought-after family neighbourhoods in York Region. From the moment you arrive, the home captivates with its beautiful curb appeal, enhanced by tasteful landscaping that perfectly complements the all-brick and stone facade. Step inside the grand foyer inviting you into an expansive, meticulously maintained living space. The home boasts hardwood floors t/o both levels, creating a seamless flow that enhances the sense of space and warmth. The free-flowing floor plan fts sun drenched principal rooms, each designed for both relaxation & entertaining. The custom kitchen is a chefs delight, equipped with a Subzero refrigerator, stylish backsplash, ample pantry space, & crown molding. An inviting eat-in area overlooks the expansive yard, perfect for casual meals or morning coffee. The family room, with its gas fireplace & custom built-in bookcases, provides a cozy retreat, while the sunken living room transitions gracefully into the formal dining room, adorned with coffered ceilings -a perfect setting for hosting gatherings. Main floor office fts solid cherry millwork, an ideal workspace. Convenient walk-in coat closet & powder room near the side entrance. Ascend to the second floor, where the sprawling principal retreat awaits. This luxurious sanctuary boasts a serene sitting area, a 5-piece ensuite bath, & generous walk-in closets. Four additional spacious bedrooms, w/ semi-ensuites & custom finishes, provide ample space for family & guests. Lower level is a true entertainers paradise ft an additional bedroom, a wet bar, a games area, & a theatre room, ideal for family movie nights or entertaining friends. Surrounded by mature trees and lush gardens, the backyard is a private oasis, offering the perfect canvas for a pool-sized retreat. (id:26049)
155 Villandry Crescent
Vaughan, Ontario
Welcome to 155 Villandry Crescent, a stunning home in the highly sought-after community of Vaughan, Ontario. This beautifully maintained property showcases pride of ownership, offering a perfect blend of elegance, comfort, and functionality. Located on a quiet, family-friendly street, this home provides a rare combination of tranquility and convenience. You'll be just minutes from top-rated schools, shopping centers, dining options, Vaughan Mills Mall, Canada's Wonderland, and local parks. Public transportation options make commuting to downtown Toronto and the GTA effortless. The homes curb appeal is complemented by a welcoming front porch and lush landscaping. Inside, the open-concept living and dining areas are flooded with natural light from large windows, highlighting the beautiful hardwood floors. The spacious kitchen is a chefs dream, featuring ample cabinet space, a large island, and high-end appliances, while the cozy family room with a fireplace offers a perfect space for relaxation. Upstairs, you'll find generously sized bedrooms, including a luxurious master suite with an ensuite bathroom and walk-in closet. Each bedroom is bright and airy, perfect for family living. The modern bathrooms enhance the home's overall appeal. The backyard is a private retreat, ideal for outdoor entertaining or simply unwinding after a busy day. Whether hosting a BBQ or enjoying a quiet moment with a coffee, this space will quickly become a favorite spot. 155 Villandry Crescent is more than just a house; its a place to thrive. With its impeccable maintenance, stunning features, and prime location, this home is ready for a new family to create lasting memories. Don't miss the chance to own this exceptional property in one of Vaughan's most desirable neighborhoods. (id:26049)
48 Country Club Crescent
Uxbridge, Ontario
Property Located in A Peaceful Gated Golf Course Community Of Wyndance Estate. This Beautiful 4 Brs and 3 Car Garage Bungaloft Features A Ground Floor Master Bedroom Retreat Overlooking A Beautiful Community Park with Spectacular Clear View Of The Fountains, Walking Trails, Tennis & Basketball & Pickleball Courses. 2423 Sq.Ft Of Unfinished Basement. Fenced Yard! Covered Back Porch! POLT Mo Fee: $578.10 **EXTRAS** All Stainless Steel Kitchen Appliances; Washer/Dryer; Inground Sprinkler System; CVC, All Elfs and Window Coverings. (id:26049)
15133 Dufferin Street
King, Ontario
Welcome to this charming 2-storey home, sitting on a massive private and treed lot, in the sought-after King City! This updated gem offers the perfect blend of modern living with cozy and timeless features. Step inside and feel at home with warm and inviting spaces that effortlessly flow throughout. The bright and spacious main floor includes a grand entrance, an open spacious combined great room and dining room perfect for family meals and entertaining. Upstairs, you'll find a generously sized bedroom with plenty of natural light. But that's not all - head down to the fully finished basement, which boasts a large and bright self-contained apartment with a walk out to the side yard. Ideal for guests, in-laws, or potential rental income. With a lovely, tranquil backyard and a prime location in a friendly community, this home is truly a must-see. (id:26049)
87 Grand Trunk Avenue
Vaughan, Ontario
Luxurious European Style 100% Freehold Townhouse Located In One Of The Most Desirable Patterson Community. High Ceiling With Large Windows Supplies Enough Sunlight For The Entire House . Hardwood Floor Throughout ( Newly Installed). Spacious Garage For 2 Full-Size Cars. Installed With EV Charger. Large Driveway Easy Parking Even Truck Size Vehicles For Two. Upgraded Marble Counter Top With Cabinets And Granite Counter -top For The Kitchen. Huge Open Terrace 20'x20' , Extends the Living Area, Providing An Ideal Setting For Enjoying The Outdoors Or Hosting Family Gatherings. Wide Sliding Doors Make The Kitchen And The Break First Area Super Bright . Upgraded Cabinet up To ceiling , Lots of Storage. Large Under Mount Sink , Smooth Top Stove , S.S. Chimney Hood, French Double Door Fridge. Stylish Lightings in the Kitchen and Break First Area. All Bathrooms Counter Tops And The Cabinets Are Upgraded . The Shower Is Frameless Glass Door And High to The Ceiling . Huge Bath Tub in The Master En-Suit , With A large Window. The Master Bedroom Has A Balcony . The Ceiling Of The Main Bathroom Has Been Upgraded . Steps To Rutherford Go Station, Eagle Nest Golf Club, Multiple Parks, Community Centers, Shops , Schools, Grocery Store, Banks, Plaza Etc. (id:26049)
550 Mount Albert Road
East Gwillimbury, Ontario
Client RemarksEscape To Your Private Oasis! This Custom-Built 4-Side Split Home Sits On Over An Acre Of SereneNatural Landscape, Surrounded by Majestic Trees. With over $250,000 Invested in Landscaping andUpgrades, Including A Striking Boulder Wall Along The Driveway, The Residence Seamlessly BlendsTimeless Charm With Nature's Tranquility. Inside, Discover An Inviting Open-Concept Living Space With A Renovated Kitchen (2018) Boasting High-End Finishes, Frigidaire S/S Appliances, AndAmple Storage. Sunlight Floods The Rooms Through Large Windows, Offering Captivating Views FromEverywhere. A Cozy Fireplace Graces The Living Room, While the Dining Area Seamlessly ConnectsIndoor And Outdoor Living. Conveniently Located Near Amenities, This Exceptional Property OffersA Harmonious Blend of Seclusion and Accessibility. (id:26049)
33 Moffat Crescent
Aurora, Ontario
Welcome to Your Ultimate Dream Home!This stunning two-story residence boasts 4+1 spacious bedrooms and 4 beautifully designed bathrooms, offering the perfect blend of luxury and functionality for families of any size.Step inside and be greeted by an abundance of natural light and a warm, inviting ambiance, making it ideal for both everyday living and entertaining. The gourmet kitchen, equipped with top-of-the-line appliances and ample counter space, is a chefs dream come true.Outside, escape to your private backyard oasis, featuring a sparkling swimming pool and meticulously landscaped surroundings, perfect for relaxation or summer gatherings.The spacious bedrooms provide ultimate comfort, while the modern, spa-like bathrooms add a touch of elegance to your daily routine.Located in a highly sought-after neighborhood, this home is just moments away from top-rated schools, shopping, dining, and all essential amenities.Dont miss this rare opportunity to own a home that perfectly blends luxury, comfort, and convenience. Schedule your private showing today! (id:26049)
125 Libby Boulevard
Richmond Hill, Ontario
Live, Build, Renovate, or Invest! Build your dream home or land bank. This Big Lot House Sits On A Quiet Mill Pond! 3 Bedrooms W/2 Washrooms, Spacious Living & Dining Room With Fireplace. Eat-In Kitchen, Separate Side Door Entrance, Finished Basement, Steps To Mill Pond Park,Town Forest,High Ranked Public,Catholic,I.B. Program Schools, York Transit Line & Hospital Near By. Please do not walk the lot without an appointment. (id:26049)
275 Triton Avenue
Vaughan, Ontario
This is a spacious and meticulously maintained two-story home that features many amenities & practical features. The residence includes four bedrooms, each offering ample space. The primary suite is noteworthy, featuring a walk-in closet with custom shelving & a four-piece ensuite bathroom, providing a private retreat. The second bedroom also includes a three-piece ensuite which is wheelchair accessible, adding convenience for your family. The living spaces are designed for both comfort & elegance, with a formal dining room, a cozy living room & a family room complete with a fireplace & hardwood flooring, a great place for gatherings. The updated oversized eat-in kitchen is equipped with granite countertops, stainless steel appliances and easy walkout access to the stunning backyard. The lower level of the home is fully finished & includes a recreation room with an amazing wet bar, fireplace, built-in shelving, cedar closet, a second kitchen & extra bathroom, perfect for entertaining or create an in-law suite. Additionally, there are two cantinas, offering extra storage. Accessibility is a key feature of this home, as it is equipped with an elevator that provides access to all levels, including the garage, ensuring ease of movement for individuals with mobility challenges or simply make life easier as you age by avoiding the stairs. The outdoor space is equally impressive, with a 30 x 266-foot pie-shaped lot that is one of the largest in the subdivision. This backyard oasis includes a pergola, perennial gardens, a vegetable garden, a massive interlock patio, a large garden shed and all the privacy you could want. The extensive list of features in both design & functionality make this home a remarkable find for any potential homeowner. Located in the heart of Woodbridge, close to all amenities including shopping, dining, schools & recreation. If you simply need more space or are thinking about future needs as you age, this is the home for you! (id:26049)
5 - 1 Hartman Avenue
Vaughan, Ontario
Luxury Townhome With *Elevator* Plus 2 Car Garage (tandem) Over 2000sqft+ Located In The Heart Of Woodbridge!! Large Open Concept Kitchen with Waterfall Island, 36" Gas Stove, Upgraded premium Appliances. Hardwood Floors throughout. Large Windows W/ Lots Of Natural Light, & Several Balconies throughout!! Primary Bdrm On Its Own Floor W/ 5 Pc Ensuite, Large W/I Closet & 2nd Closet. Huge 2 Car Tandem Garage! Prime Location. Minutes to highways, centrally located. Shown with staged photos. Must see in-person. (id:26049)
37 Heatherwood Crescent
Markham, Ontario
The only one in Unionville Area!!! Property Built On 2 Ravine Lots. Total 118.36*119.5 Private Executive Lot Back Onto tranquil Ravine. Extra Wide Concrete Car Garage with heated floor And Driveway to make Snow Removal Easy. Property Features 5+2 Bedrms, Main floor and Basement with 9" Ceiling, Heated Floor, Central Vac, Gourmet Kitchen With Central Island, Breakfast Area W/O To Huge Two Level Deck, Gorgeous Hardwood Flooring, California Shutters, Pot Lights. Professionally Finished Walkout Basement With 9'Ceilings with Wet Bar, Oversized Windows, Heated Floors, 2 Exercise Rms In Sub-Basement. 3Pcs Bath, Sauna Room Rough-In, This Home Has It All! House Offers An Impressive Private Living Experience. ***Top Ranking Markville Secondary.*** **EXTRAS** Fridge. Gas Stove. Exhaust Fan. B/I Dishwasher. Washer. Dryer. Central Vacuum. Water Softener. Sprinkler. Security Cameras. Garage Dr Openers. All Elfs. All Window Coverings. (id:26049)
2 Fred Mason Street
Georgina, Ontario
Beautifully Upgraded Family Home Situated on Quiet St in South Keswick! Featuring 4 + 1 Bedrooms, 4 Baths & Fully Finished Basement. Newer 6" Hardwood Floor T/O 1st & 2nd Floor. Large Eat-In Kitchen w/ Quartz Counter Top, New Stove & Walk-out to Fully Fenced Backyard. Stunning Bright Family Room w/ Gas Fireplace, Separate Dining Room Perfect for Family Functions, 2nd Floor Features Massive Primary Bedroom w/ Walk-in Closet & 5pc. Ensuite Complete w/ Corner Soaker Tub & Separate Shower, Bedrooms are all Fantastic Sizes, Newly Finished Basement w/ 4pc. Bathroom, Rec Room and Bedroom. 2493 Sqft. As Per Mpac. Must See! **EXTRAS** Loads of Storage Space! Close to Schools, Parks & Trails, Community Centre, Transit, HWY Access, Lake, Shopping (id:26049)

