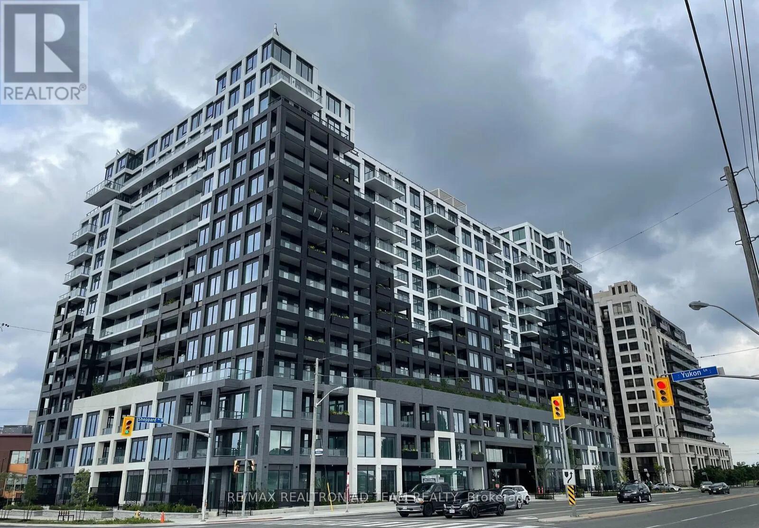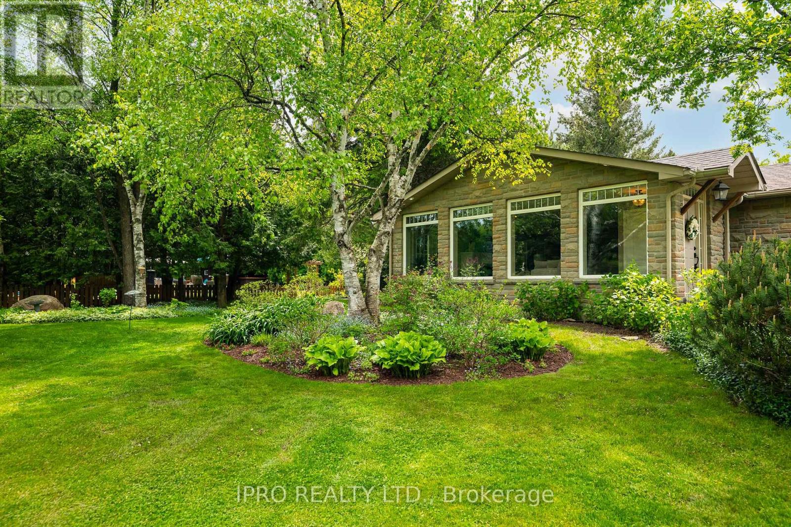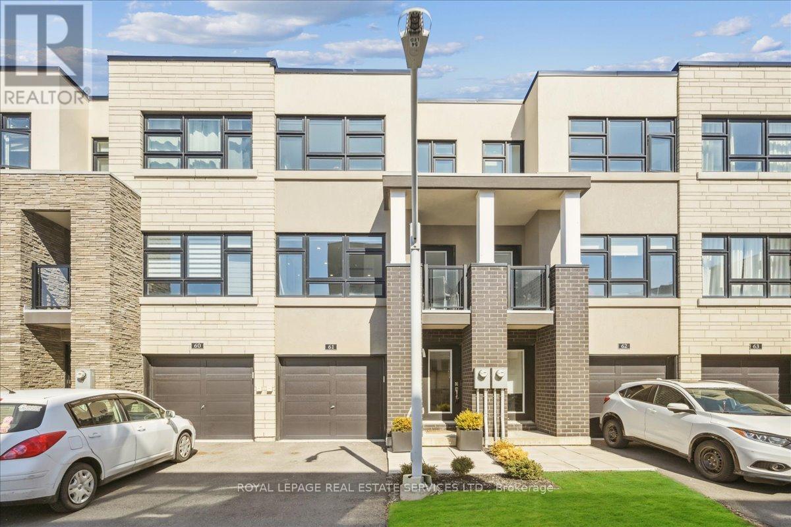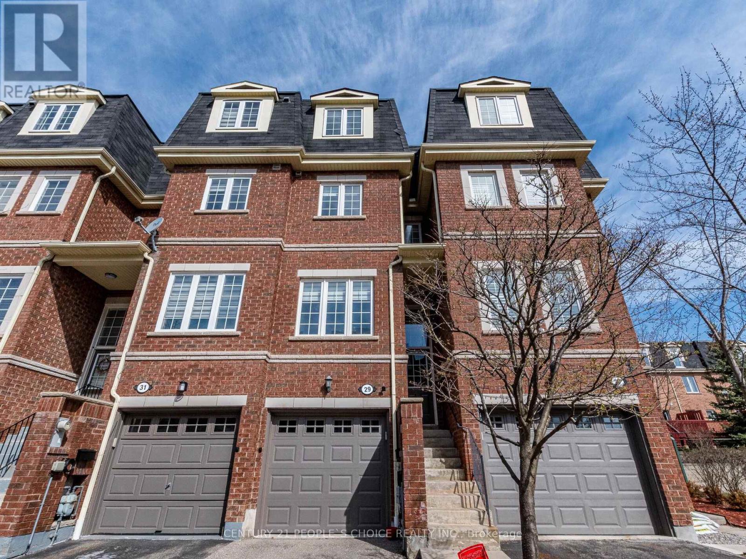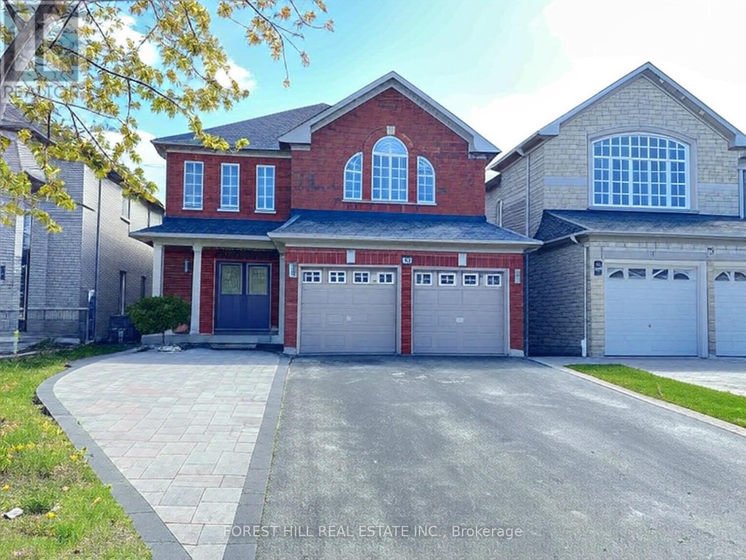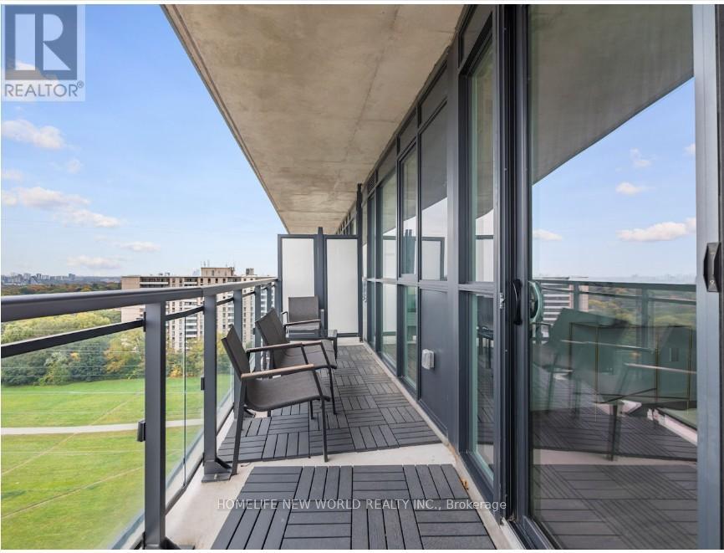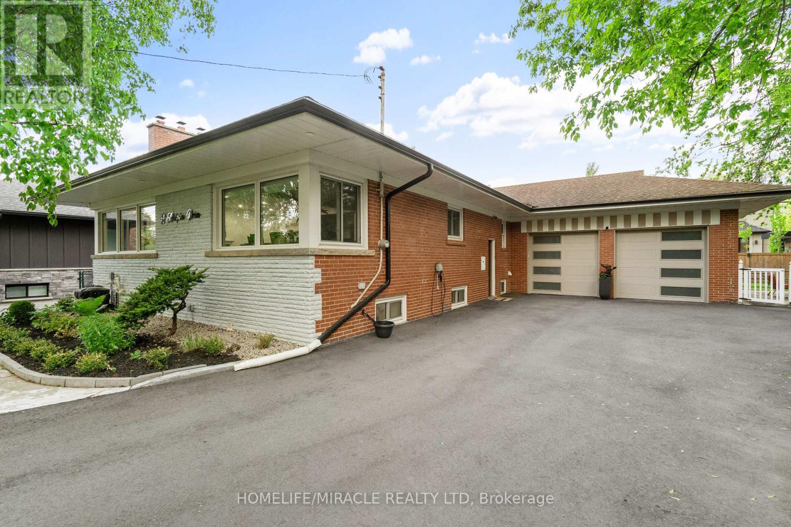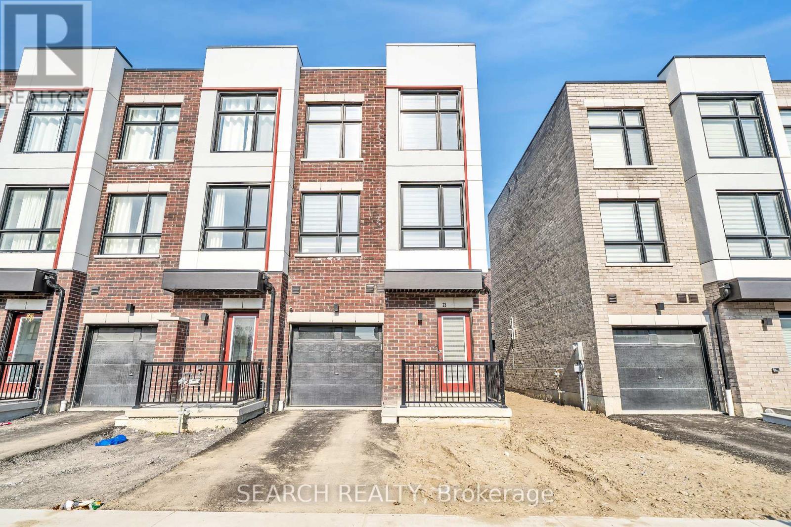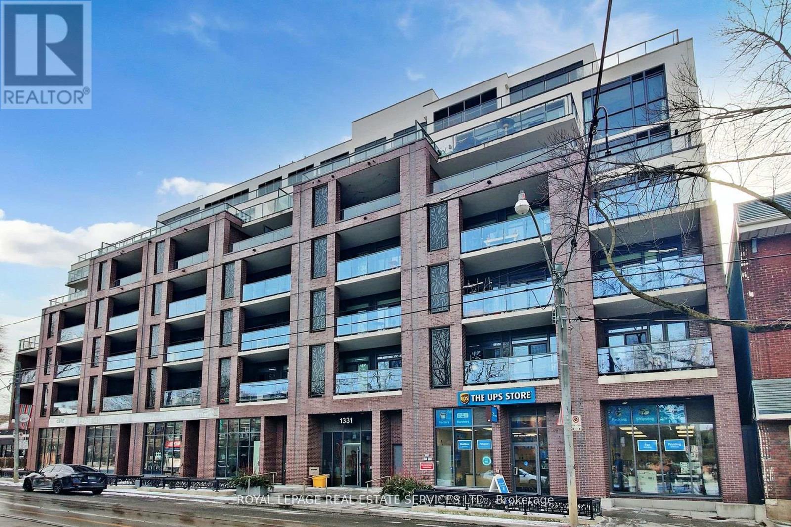1033 - 1100 Sheppard Avenue W
Toronto, Ontario
Welcome To Westline Condos! This Modern, Under-1-Year-Old Suite Offers 808 Sqft Of Thoughtfully Designed Living Space, Featuring 1 Bedroom + Den, A Study Area, And Stylish Contemporary Finishes Throughout. Enjoy The Convenience Of 1 Parking Spot With An EV Charger. The Open-Concept Layout And Floor-To-Ceiling Windows Bring A Lot Of Sunlight And Showcases A Sleek Kitchen With Built-In Appliances, Quartz Countertops, And Elegant Finishes Flowing Seamlessly Into The Living And Dining Areas. Step Out To A Private Balcony For Your Morning Coffee Or Evening Unwind. The Spacious Primary Bedroom Boasts Large Windows, And A 4-Piece Ensuite. The Versatile Den, With Sliding Door, Can Serve As A Home Office Or Easily Be Converted Into A Second Bedroom. With In-Unit Laundry, Laminate Floors Throughout, This Unit Perfectly Blends Beauty And Functionality. Located Steps From Sheppard West TTC Station, You're Minutes From York University, Yorkdale Mall, Downsview Park, GO Transit, And Major Highways, Offering The Best Of City Convenience And Park-Side Tranquility. Enjoy Exceptional Amenities Including A Fitness Center, Childrens Indoor And Outdoor Playroom, Pet Spa/Washing Station, Rooftop Terrace With BBQ, Concierge, Party Room, Guest Suites And So Much More. Rogers Internet Included In Maintenance Fees! **EXTRAS** Built-In Appliances: Fridge, Cooktop, & Dishwasher. Washer, Dryer. All Electrical Light Fixtures. (id:26049)
7302 Coolihans Side Road
Caledon, Ontario
**A Rare Find in Caledon 10+ Acres of Scenic Beauty** Welcome to one of the most breathtaking properties you'll come across just over 10 rolling acres of peace, privacy, and panoramic views in every direction. A long, winding driveway brings you home to this beautifully cared-for estate. The land itself is incredible gently rolling hills, mature trees, and perfectly landscaped grounds that feel like your own private retreat. The home is warm and inviting with 3+1 bedrooms, a fully finished walkout basement, and plenty of room for family and guests. The main level features a spacious family room with hardwood floors, a cozy fireplace, and large windows that flood the space with natural light. Walk out from either the living room or dining area into the private backyard gardens and soak in the views. The kitchen is bright and functional with stainless steel appliances and access to a composite deck that overlooks your trails and nature. The backyard is an entertainers dream with a pristine inground pool, complete with a poolside bar are a perfect for weekend gatherings or quiet evenings under the stars. There's also a double garage, a dedicated home office with a second private entrance, and storage galore. Downstairs, the walkout basement offers even more living space with a large rec room, a fireplace, a full bath, and an additional bedroom. With a roughed-in kitchen and private entry, its an ideal setup for an in-law or nanny suite. Whether you're looking for multi-generational living, room to grow, or just want to enjoy the beauty of nature every day this property has it all. (id:26049)
61 - 1121 Cooke Boulevard
Burlington, Ontario
Discover this beautifully upgraded 3-bedroom, 3-bathroom townhome in the heart of Burlington's sought-after LaSalle neighbourhood. Perfectly situated just minutes from the GO Station, Hwy 403, LaSalle Park, Marina and top-rated restaurants, this home blends contemporary style with every day convenience. Step inside to a bright, open-concept living and dining area featuring a custom built-in entertainment unit and a charming walk-out terrace perfect for relaxing or entertaining. The upgraded chefs kitchen is a true showstopper, boasting a sleek island, custom accent wall, exquisite cabinetry, and quartz countertops. Each spacious bedroom is designed for privacy and comfort, complete with it's own 4-piece ensuite featuring upgraded glass enclosures and custom closet organizers. This home offers an exquisite basement complete with laminate flooring, fine detailing and more, for additional living space and ample storage. Luxury finishes elevate this home, including modern lighting, potlights, wainscotting panelling and mouldings, wide-plank laminate flooring, upgraded hardwood staircase with elegant iron spindles, quality doors/handles and many great features throughout. Additional highlights include upper-level laundry, a third-floor office space, and a main-floor walkout to a private backyard and patio. This exceptionally designed home with over 60K of upgrades, is a must-see! (id:26049)
29 - 435 Hensall Circle
Mississauga, Ontario
Location! Location! Amazing 4 Bedrooms Townhouse W/Finished Basement. 9' Ceiling On Main Floor, Hardwood Floor + Oak Staircases. Updated Kitchen With Quartz Counter tops, Stainless Steel Appliances. Walk-Out To Yard From Eat-In Kitchen. Direct Access From Spacious Garage. Laundry On 2nd Floor. Visitor Parking Available/Playground In Complex. There is a separate entrance to the basement through the garage. (id:26049)
64 Melbourne Drive
Richmond Hill, Ontario
Welcome To This Beautiful Two-Storey Home In Richmond Hill. Situated On A Picturesque Ravine Lot, This Spacious Property Offers A Serene Environment, Large Windows With Stunning Views, And A Modern, Open-Concept Layout. The basement is finished with a walk-out basement apartment with 2 bedrooms.(Owner has an open permit) Located In A Highly-Ranked School District And Just Minutes From Stores, Restaurants, And Amenities, This Home Provides The Perfect Blend Of Nature, Convenience, And Top-Notch Educational Opportunities. Don't Miss The Chance To Live In One Of Richmond Hill's Most Desirable Neighborhoods, Where Your Family Can Truly Thrive. (id:26049)
1206 - 3237 Bayview Avenue
Toronto, Ontario
Excellent location! Steelesview PS/AY Jackson SS School Area. This 2 Bed 2 Bath unit exudes contemporary elegance and offers an enticing living experience in the heart of a vibrant neighborhood. You are immediately embraced by an abundance of natural light that gracefully floods the space. Featured are sleek laminate floors, 9 foot ceilings, ample closet space and a walk-out to the large balcony that oversees unobstructed East views. The stylish kitchen is complete with stainless steel appliances, a custom counter, backsplash and an eat in area. The primary suite is a haven of comfort with floor-to-ceiling windows, 3 piece ensuite and a closet. An additional bedroom offers versatility as a guest room, office or personal space. Enjoy amazing amenities: concierge, exercise room, party/meeting room and visitor parking. It's just minutes away from shops, transit and Hwy 401,404,407 and The Dvp. All photos are from the previous house decoration. (id:26049)
202 - 1440 Clarriage Court
Milton, Ontario
Don't miss this stunning 1 Bedroom + Den, 2 Bathroom condo that perfectly blends style and functionality! Featuring 9 ft ceilings, light grey laminate flooring, and a modern kitchen with sleek quartz countertops and fresh paint throughout, this home is move-in ready. Enjoy the open-concept layout with a spacious great room that flows effortlessly into the kitchen and out to your private, generously sized balcony ideal for morning coffee or evening relaxation. The stylish kitchen includes white cabinetry, grey quartz countertops, and premium stainless steel appliances fridge, glass cooktop with over-the-range oven, microwave, and dishwasher. The primary bedroom boasts a large window overlooking the balcony and a 4-piece ensuite complete with tile flooring and quartz counters. The versatile den is perfect for a home office or creative space, while the second full bathroom features a glass-enclosed shower, quartz countertops, and elegant tile finishes. In-suite washer & dryer. One parking space & one storage locker. Building amenities include a fully equipped fitness center, secure bike storage, a stylish party room with a kitchenette, and direct access to an outdoor area featuring BBQs. Close to Rattlesnake Golf Course, Downtown Milton, Mill Pond, Springridge Farm, and Toronto Premium Outlets. Just move in and enjoy modern condo living at its finest! (id:26049)
11 Adelpha Drive
Toronto, Ontario
High demand spring brook garden. Beautiful very large private bungalow 3+2 family size bedrooms with 4 washrooms, Double private drive & 2 garages + 7 parking. Over 3500 Sq Ft of finished living space, One of the biggest lots in the neighborhood, 100ft wide backyard, and an additional side patio. Custom kitchen, Solid wood cabinetry with top of the line appliance, Quartz countertops and backsplash, Hugh waterfall island. Open concept kitchen with living and dining room. Hand scraped oak hardwood floors throughout. Huge fully insulted cozy basement. Enormous upgrades done by the current owners for the last 2 years such as washrooms, kitchen, Flooring, Basement, Driveway, Garage Doors, Eavestrough and Landscape. Ready to Move in. (id:26049)
23 Bateson Street W
Ajax, Ontario
Welcome to your dream home in Ajaxs highly sought-after Hunters Crossing community. This exceptional, newly constructed 3-bedroom, 2.5-bathroom townhouse is the perfect blend of modern living offering an impressive 1,839 SF of beautifully designed space. Key Features:- Spacious Open Concept Layout: 9' ceilings and expansive windows fill the main floor with natural light, creating an airy and bright atmosphere. The open-concept living and kitchen area with a large island is perfect for family gatherings and entertaining. Plus, step out to your cozy balcony, ideal for enjoying sunny days or relaxing evenings.- Modern Design: From the brand-new quartz countertops in the kitchen and bathrooms to the fresh paint and new carpets, this home has been built with attention to detail and the latest design trends.- This is a unique opportunity for entrepreneurs or remote workers looking for a flexible and cost-effective space.- Prime Ajax Location: Located just minutes from Highway 401, the Ajax Go Station, and Ajaxs stunning waterfront, this home offers unbeatable access to transportation, shopping, schools, parks, and more. The soon-to-be-completed park will add even more green space and recreational opportunities for you to enjoy!- Fully Equipped & Move-In Ready: Inside access to the garage, ample storage, and a 7-Year Tarion New Home Warranty ensure that your investment is secure for years to come. No POTL fees, and with a full PDI inspection, this home is ready for you to move in and enjoy immediately. Whether you're a growing family or someone who simply desires a spacious, modern townhouse in the heart of Ajax, this home is the perfect fit- don't miss out on the chance to call this incredible property yours! (id:26049)
509 - 1331 Queen Street E
Toronto, Ontario
Welcome to This Urban Sanctuary At Leslieville's George Condos. This Sensational Suite Has 9Ft Ceilings, 2 Bedroom and 2 Large Bathrooms & W/O To Huge Private Terrace! The Kitchen offers large Centre-Island, Gas Range & Modern Cabinetry. Dining Room Can Be Used As A Den/+1. Amenities Include: A Rooftop Terrace W/An Indoor/Outdoor Lounge, Bbq, Gym, & Pet Washing Station. (id:26049)
3022 Bayview Avenue
Toronto, Ontario
A Solid Brick 2-Storey Family Home Built in 1996, Nestled In High Demanded Willowdale East Neighbourhood! This Home With EndlessPotential Features A Grand 2-Storey Foyer with 18 Feet Height, Spacious Living & Dining Rooms With Gorgeous French Doors, Hardwood Floors and LED Pot Lights, Wainscotting Finishings, A Full Kitchen With A Breakfast Area & Walk-Out To A 2-Tier Deck, And A Cozy Family Room With A Gas Fireplace And California Shutters. Walking Up Oak Staircase Leads To The Large Master Bedroom With A 6 Piece Ensuite, Vast Walk-InCloset, and A Bay Window. The Upstairs Bedrooms Include Spacious Closets, Hardwood Floors, And 3 Bathrooms, Two of them are Ensuite! TheFinished Basement Features An Open Concept Entertaining Space, 3 Bedrooms, 3 Piece Bath, and Complete Kitchen Space, Perfect For PotentialGuests and Tenants! Long Interlocked Driveway! Walking Distance To Bayview Park, Tennis Court, Ravine, Trails, Shopping Centre, Subway, AndBest Schools: Hollywood P.S, Bayview M.S, Earl Haig S.S. **EXTRAS** *Excellent Future Development Opportunity In Prime Bayview Ave Location! (id:26049)
Ph404 - 5785 Yonge Street
Toronto, Ontario
Incredible Opportunity in the Heart of North York Location, Luxury & Lifestyle! Welcome to this sun-drenched south-facing penthouse corner suite, offering generous space, a smart layout, and exciting potential in one of North York's most vibrant communities. This well-designed suite features 2 bedrooms, 2 full bathrooms, and a bright solarium-style den, ideal for a home office or creative space. Large south-facing windows flood the suite with natural light, while 2 walk-outs lead to a private balcony overlooking the courtyard. The open-concept living and dining area is perfect for both relaxation and entertaining. Durable ceramic tile flooring in key areas offers low-maintenance convenience and a solid base for modern updates. Though much of the suite retains its original charm, the kitchen has been beautifully updated with contemporary finishes. The remainder presents a fantastic opportunity to customize and truly make it your own. The layout maximizes both space and natural light, creating a versatile, inviting atmosphere. A dedicated laundry room and well-separated living areas add daily convenience and comfort. Whether you move in as-is or plan a redesign, this suite offers outstanding value and flexibility. Bonus: Includes 2 parking spots; 1 owned and 1 exclusive use, offering rare convenience in the city. Exceptional amenities include 24-hour gated security, indoor pool, hot tub, sauna, squash court, gym, party room, and visitor parking. All utilities are included in the maintenance fee (except hydro). The pet-free building ensures a quiet, allergy-friendly environment. Only 20 mins from downtown Toronto, literally steps from Finch Subway Station, GO & VIVA buses, with easy access to Hwy 401, top schools, shopping, dining, and parks. This is your rare chance to own a spacious penthouse with limitless potential in vibrant North York! (id:26049)

