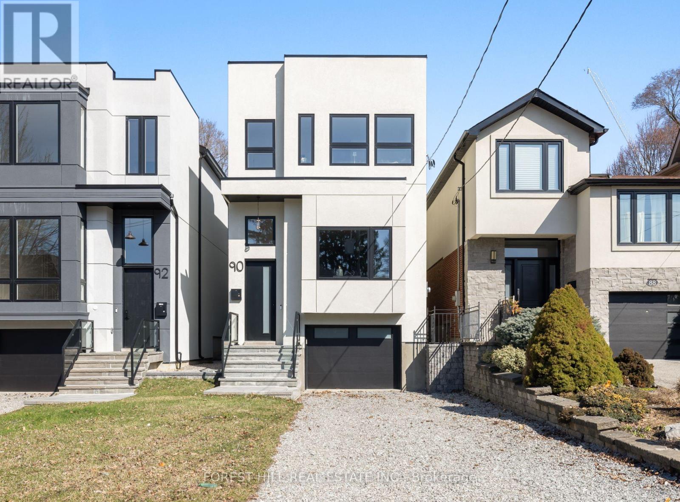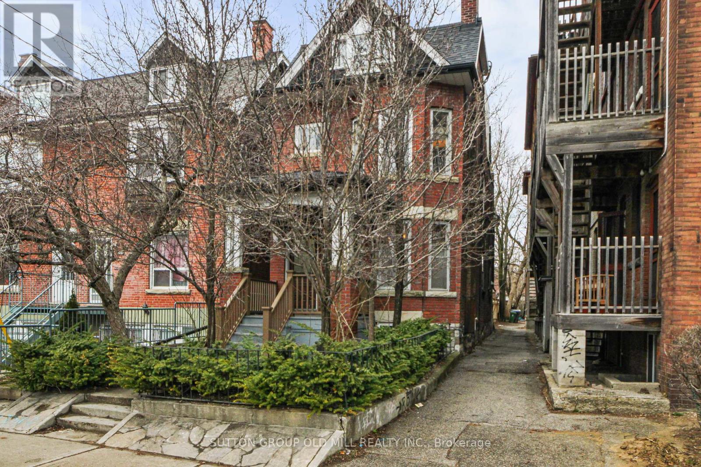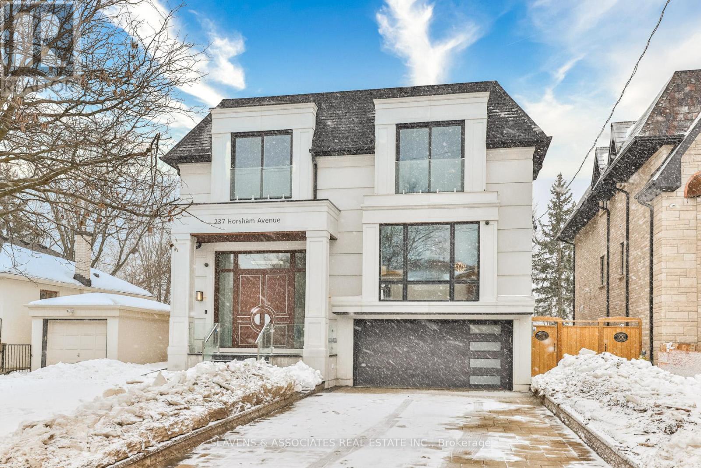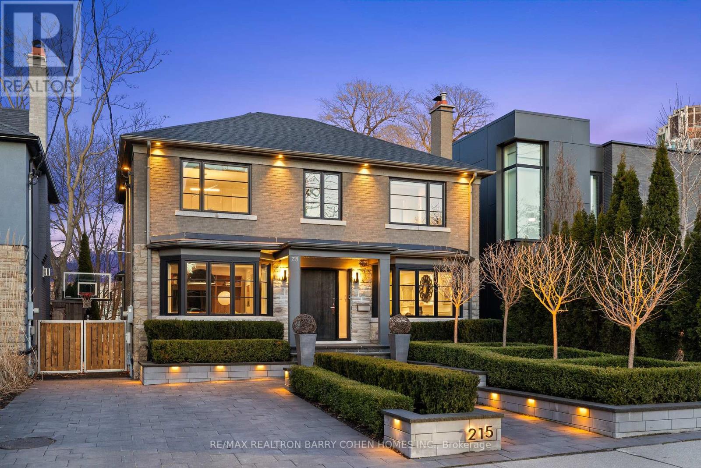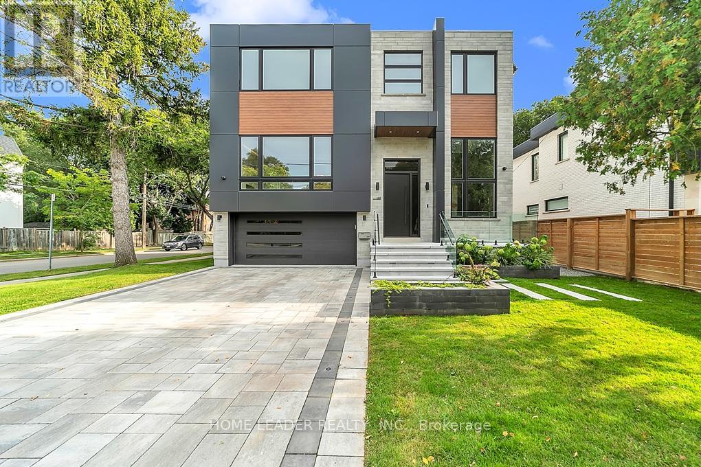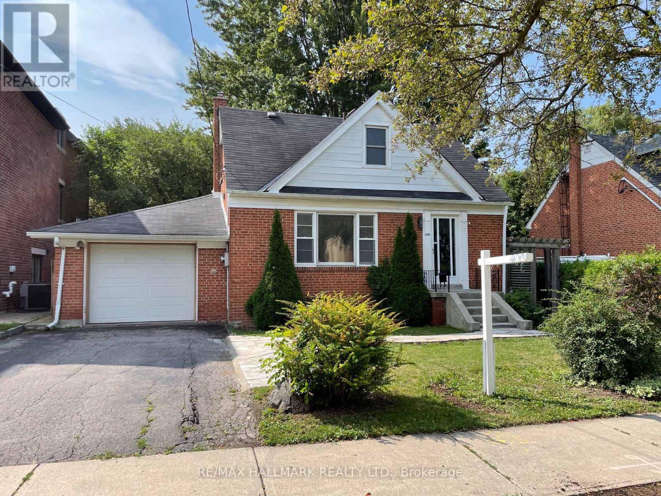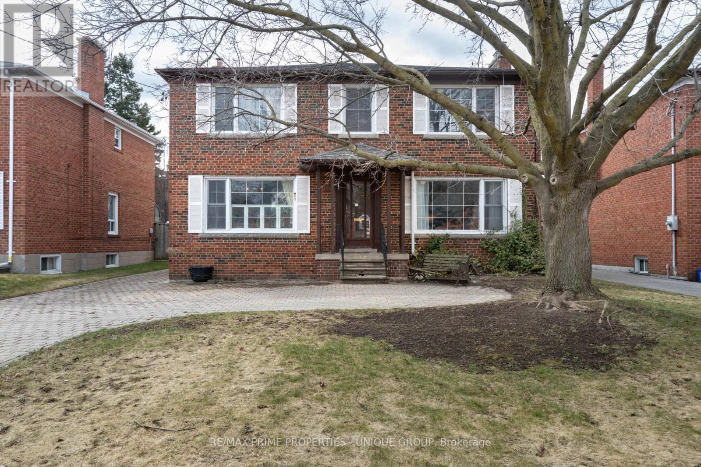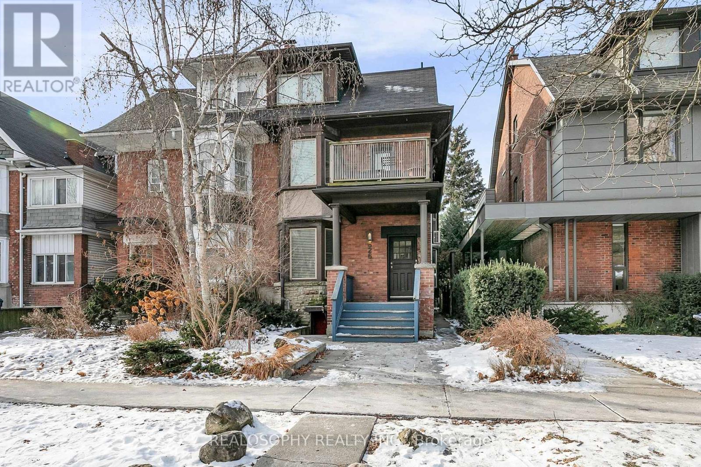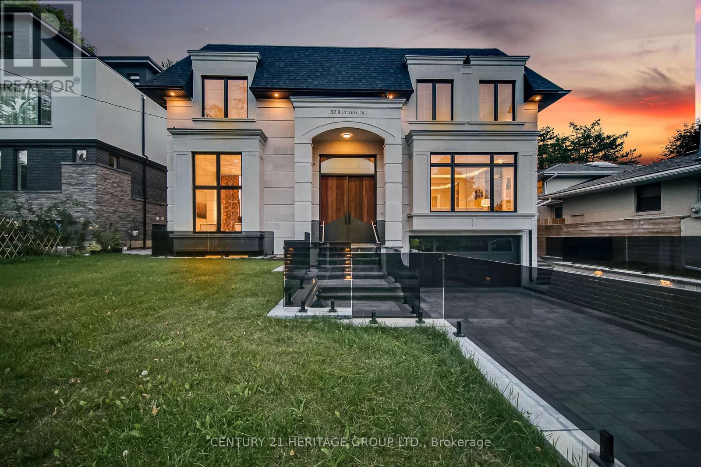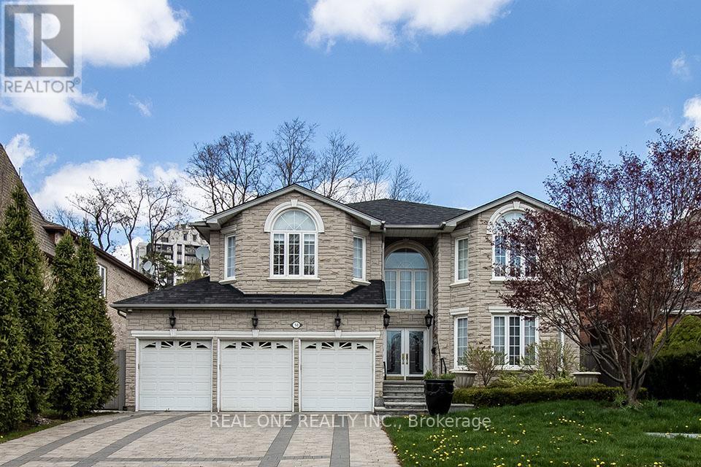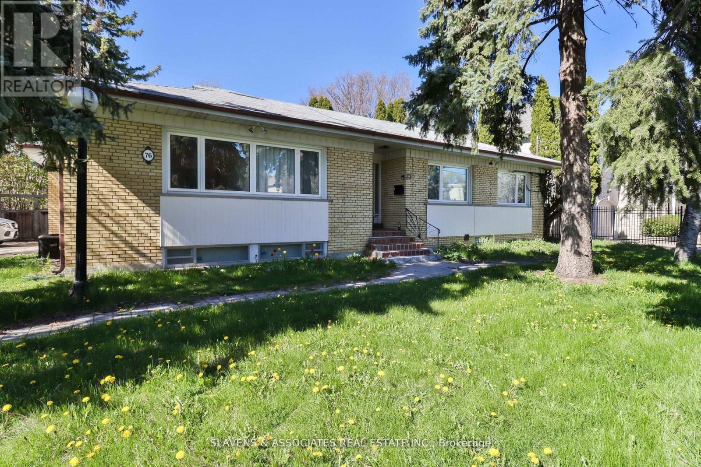90 Johnston Avenue
Toronto, Ontario
Brand New Family Home Move-In Ready! Built by the renowned Midnight Building, this beautifully crafted home is designed for modern family living with no detail overlooked. Nestled on a quiet, family-friendly street, enjoy peace of mind while being minutes from top schools, parks, and everyday amenities. The main floor features soaring 10-ft ceilings and oversized windows that fill the space with natural light. The open-concept layout flows seamlessly, anchored by a stunning gourmet kitchen with elevated quartz countertops, a large island, and plenty of space for cooking and family meals. The warm, inviting living room features custom wood trim and a stylish feature wall perfect for cozy nights in or hosting friends and family. Step out to your spacious backyard, ideal for kids, pets, and summer BBQs. Upstairs, generously sized bedrooms provide comfort and privacy for the whole family, with spa-inspired bathrooms and quality finishes throughout. Every space is thoughtfully designed to meet the needs of daily family life. Conveniently located near top-rated schools, Bayview Village, Whole Foods, Sheppard/Yonge Station, parks, restaurants, and more. Easy access to Hwy 401 makes commuting and errands effortless. This is the home where lasting family memories are made. A rare opportunity to own a brand-new, move-in ready home in a vibrant, well-connected neighbourhood. (id:26049)
144 Upper Canada Drive N
Toronto, Ontario
144 Upper Canada Drive offers an amazing investment opportunity for anyone currently in the market for an investment property or someone looking to build their dream home in the highly-sought after St.Andrews Community. This property's spacious 60 x 150 ft lot surrounded by multi-million dollar homes allows plenty of room for expansion adding to this homes potential. For those with a keen eye this is the perfect opportunity to build a truly one of a kind home. With easy access to the 401, shops, schools and plenty of local restaurants close by you don't want to miss out on this! (id:26049)
1058 College Street
Toronto, Ontario
Discover a rare opportunity to own a meticulously maintained triplex in one of Toronto's most vibrant and sought-after neighborhoods. Situated at 1058 College Street, this large detached home offers a blend of modern updates and timeless character making it an ideal investment, an owner's suite plus tenants, or a multi-generational living solution. The triplex comprises an upper unit spanning the second and third floors, a main floor unit, and a basement apartment; each thoughtfully designed for comfort and privacy. The property has benefited from numerous updates completed in recent years, ensuring a turnkey experience for both homeowners and tenants. Each unit features a well-maintained interior, reflecting the care and attention invested in the home over the years. Nestled in the dynamic Dufferin Grove neighborhood, the home offers residents a unique blend of urban convenience and community charm. The area is renowned for its lush greenery and tree-lined streets. Dufferin Grove Park serves as a community hub, featuring a large playground, wading pool, basketball court, and an outdoor ice-skating rink in the winter. The park also hosts an organic farmers' market every Thursday afternoon. The property is well-served by public transit, with streetcar lines along College Street and nearby subway stations providing easy access to the rest of Toronto. With its prime location, updated features, and the flexibility of three separate units, 1058 College Street presents a compelling investment opportunity. Whether you are looking to generate rental income, live in one unit and rent out the others, or accommodate extended family, this triplex offers versatility and value in Toronto's competitive real estate market. (id:26049)
237 Horsham Avenue
Toronto, Ontario
Breathtaking Custom Home In Luxurious High Demand Willowdale West. Enjoy Approx 6500sqft of Stunning Luxury Living With Approx. 4300sqft on the 1st & 2nd Floors. High-end Lux Finishes/Features Thru-out include: Custom Wall Panelling, Natural Wide Plank H/W Flooring, Feature Fireplaces, Top Of The Line Appliances, Exquisite Kitchen Design, Millwork, Stonework & Private Elevator! The Perfect Blend of Open Concept, Soaring Ceilings, Oversized Windows & Southern Exposure Allow The Natural Light To Flood The Spaces! The 2nd Floor Will Surely Delight With It's Huge Center Skylight, Glorious Primary Bedroom With Spa Style 7pcs Ensuite W/Heating Floor, Sensational W/I Closet, Make-Up Retreat & More! All Bedrooms Have Private Ensuites & W/I Closets. The 2nd Fl Also includes A Thoughtful & Spacious Laundry Rm. The Basement Level Is Sure To Impress With It's Radiant Heated Floors Thru-Out, In-Law Suite with Oversized Private Walk-Out That Fills The Space With Natural Light, 2 Bedrooms, 3pcs Washroom, R/I for 2nd Kitchen & R/I for 2nd Laundry Rm. Can Also Be Used For Rental Income. You Will Also Find A Generous Nanny Suite With 3pcs Ensuite! Excellent Schools: Churchill PS, Willowdale MS, Northview Heights SS. Minutes to 401, TTC, Shops & Restaurants Along Vibrant Yonge St & Sheppard! See Floor Plans & Site Plan Attached. **EXTRAS** Panelled Fridge & Freezer, Miele S/S Oven & Micro, Miele B/I Gas Cooktop W/Hood-Fan, B/I DW, Pot Filler, 2nd SS Gas Range & Hood-Fan in BP, F/L Washer/Dryer, R/I for 2nd Kitchen & Laundry In In-Law Suite. Decor Wine Rack(Dr), 3 Fireplaces. (id:26049)
215 Lonsmount Drive
Toronto, Ontario
Contemporary Residence Nestled On A Private Lush Ravine Setting. Spectacular Residence Which Redefines Modern Living. Every Detail Crafted For Comfort, Style, And Function. This Stunning Home Offers The Perfect Blend Of Space And Sophistication. Heated Driveway. Architectural Oversized Slab Entry Door. Professionally Landscaped To The Tens. Entertainer's Paradise. Premium Finishes And Seamless Flow Throughout. High-End Living. Chocolate Brown Gourmet Kitchen, Breakfast Bar Overlooking Family Room, Spa-Inspired Bathrooms, And Cozy Media Retreat. Outstanding Custom Outdoor Kitchen, Expansive Patio, Black Bottom Pool, Glass Railings Overlooking Ravine, Dramatic Exterior Lighting, Tree-Lined Emerald Cedar Hedges, And Sports Court. Resort Style Outdoor Living And And Recreation. Just Steps To Renowned Private And Public Schools, Shops, And Eateries. (id:26049)
169 Poyntz Avenue
Toronto, Ontario
4800 SQF Living Space (3650 SQF above grade) This California Style Custom Home In Heart of Remarkable & Most Accessible Yonge & Sheppard. A Seamless Blend of Modern Design and Timeless Elegance! this stunning residence is just steps from the subway station and Hwy 401. Experience unparalleled comfort and luxury, beginning with a cozy heated driveway, steps, and porch, leading to a warm, heated grand foyers perfect introduction to the thoughtfully designed interiors. The beautifully appointed great room features elegant paneled walls, a cozy gas fireplace, and expansive picture windows, offering seamless indoor-outdoor living. At the heart of the home lies an exquisite chefs kitchen, outfitted with high-end Miele appliances, a striking porcelain-wrapped center island, and custom, premium cabinetryideal for both entertaining and everyday living. The main floor boasts a soaring 13 office, complete with heated floors and a smart privacy divider, creating an inspiring and private workspace. Upstairs, the luxurious primary suite awaits, featuring a fireplace, an oversized walk-in closet, and a spa-like 6-piece ensuite with a heated curbless shower and modern standalone tub. Three additional bedrooms, each with its own ensuite, ensure ultimate comfort and privacy for family and guests. The bright, fully-finished basement showcases heated floors throughout, a spacious recreation room, a wet bar, and a walkout to a patio with hot tub rough-insperfect for entertaining or relaxing. A pet wash station adds convenience for families with pets, and the oversized backyard deck is an ideal space for summer gatherings. Every detail has been meticulously curated, with features including a full automation system, extensive custom paneling, and smart toilets. This home offers a flawless combination of luxury, practicality, and location, making it a true masterpiece in the heart of North York! (id:26049)
209 Homewood Avenue
Toronto, Ontario
Welcome to this charming one-and-a-half-story detached home in the highly sought-after Newtonbrook neighbourhood. Boasting a generous 50-foot frontage and 139-foot depth, this property offers ample space and endless possibilities. Featuring three spacious bedrooms and three bathrooms, the home is perfect for families of any size looking to settle in a vibrant community with top-rated schools. Enjoy the convenience of a tandem garage, along with additional parking available in the driveway. The expansive backyard provides a blank canvas for your landscaping dreams or future outdoor gatherings. Whether you envision renovating, demolishing to build your dream home, or simply moving in and enjoying the current layout, the options are limitless. The location is unbeatable with nearby grocery stores, restaurants, and shops, Close to Vaughan Crest Park, Silverview park and Finch Parquet, plus easy access to the highway for a convenient commute. Don't miss out on this fantastic opportunity to create your ideal living space in a prime location! **Property comes with Premium Architectural Drawings by David Small Designs for a brand new 3546.36 Sqft home** (id:26049)
173 Ridley Boulevard
Toronto, Ontario
Prime Cricket Club Center Hall. One of Toronto's most coveted neighbourhoods. Private Drive with 2 Car Garage. Premium 50 by 135 Foot Lot. Gas Fireplace in Living Room and Recreation Room. Fantastic Family Home in AAA Location. Property Inspection Report is available. Floor Plans are Attached. (id:26049)
626 Huron Street
Toronto, Ontario
Investment opportunity for a luxury multiplex in Toronto's Annex -- Steps from Dupont and Spadina Stations, this well maintained 4-unit property contains renovated units across over 4,000 square feet with clever design, efficient use of space, modern upgrades, and additional income potential ---- Unit 1 spans 3 levels, blending character with modern living. Features include a spacious bedroom with ensuite bath, laundry, office space, and a walkout to a private deck ---- Unit 2 is a bi-level, 2nd-storey layout with modern and practical living, dining, and kitchen walking out to a private deck. Down to the extra large main floor bedroom finds an ensuite bath, laundry, and office nook ---- Unit 3 is a true owner's suite. A top-floor, beautifully designed space with glass rail, custom kitchen cabs, Quarts counters, Miele cooktop + oven, Sub-Zero fridge, skylights, laundry, and a 260 sq ft rooftop deck. This unit holds one of the two detached garage parking spaces ---- Unit 4, the lower level 2 bedroom unit with private entry, features a renovated, eat-in kitchen, laundry, patio walk-out, and a bright, additional live + work space with floor-to-ceiling windows that leads upstairs to the primary bedroom ---- A newer detached garage holds two parking spaces for units 1 + 3, and raised storage racks for all four units. Laneway potential here and report is available. Systems include roof (2009), Boiler (2011) and three ductless AC/ Heat Pump Units (2019-2021) All apartments are currently tenanted. Three separate hydro meters. Financials available. **EXTRAS** #1- Fridge, Stove, DW, W+D, Blinds, Light Fixtures (ELFs)...#2- Fridge, Stove, DW, W+D, Blinds, ELFs...Unit #3- Fridge, Cooktop, Oven, DW, W+D, Microwave, Blinds, ELFs...Unit #4 Inc; Fridge, Stove, DW, W+D, Blinds, ELFs. 3 Ductless Units. (id:26049)
52 Burbank Drive
Toronto, Ontario
Welcome to 52 Burbank, a stunning custom-built home in the prestigious Bayview Village community. Sitting on a large lot and featuring natural stone exterior, this 5,300 sq. ft. residence offers elegance, space, and modern luxury.Inside, youll find five spacious bedrooms, each with its own private ensuite, providing comfort and privacy for the whole family. The open-concept layout includes a gourmet kitchen, bright living spaces, and high-end finishes throughout.This home is designed for luxury living, featuring a swimming pool, sauna, and private gym, perfect for relaxation and wellness.Located just minutes from Highway 401, Bayview Subway Station, and top-ranked schools, this home offers easy access to everything you need. (id:26049)
50 Yorkminster Road
Toronto, Ontario
Desired St. Andrew's Locale*Fabulous And Spacious Custom Built Home Backing Onto Parkette*Main Floor Office*Entertainment Size Living/Dining Room*Kitchen O/L Private Yard/Waterfall & Bbq Bar* Open Staircase With Rod Iron Pickets*3 Skylights*5 Spacious Bedrooms*5 Ensuite Baths*Triple Car Garage*Fin. Bsmt With 2 Bedrooms/2 Baths/Sauna*Walk Up To Yard*L.E.D. Lights In/Out*$$$ Spent On Interlock Drive/Walkways/Landscaping*Great School District* (id:26049)
76 York Road
Toronto, Ontario
Att's Developers, Builders & End User's Wanting To Build Dream Home In The Prestigious High Value Area Of Bridle Path - Sunnybrook - York Mills. Highly Desirable 80 X 145 Ft Lot Surrounded By Stunning Custom Built Luxury Homes. Corner Lot With Desirable Side Access To Garage On Cul De Sac Only Shared With One Neighbour! Lease Out While You Finalize The Perfect Redevelopment Plans For Your Dream Home On This Mature, Tree Lined Street. Let Your Imagination Soar! Top Rated Sought After Public & Private Schools: Owen PS, St Andrew's MS, York Mills CI, Bayview Glen, Crescent, Crestwood, TFS. Mins Drive To The Granite Club, Rosedale Golf Club, Parks, Restaurant, Grocery & All Other Amenities, 401/404, York University, Sunnybrook Hospital, Ttc Transit. Survey Attached & Design Drawings Available On Request. **EXTRAS** All Appliances In As Is, Where Is Condition. (id:26049)

