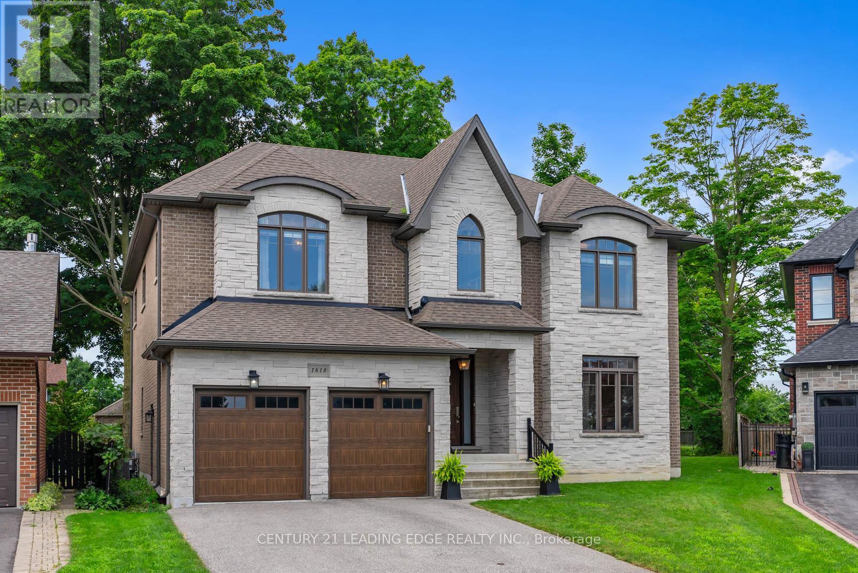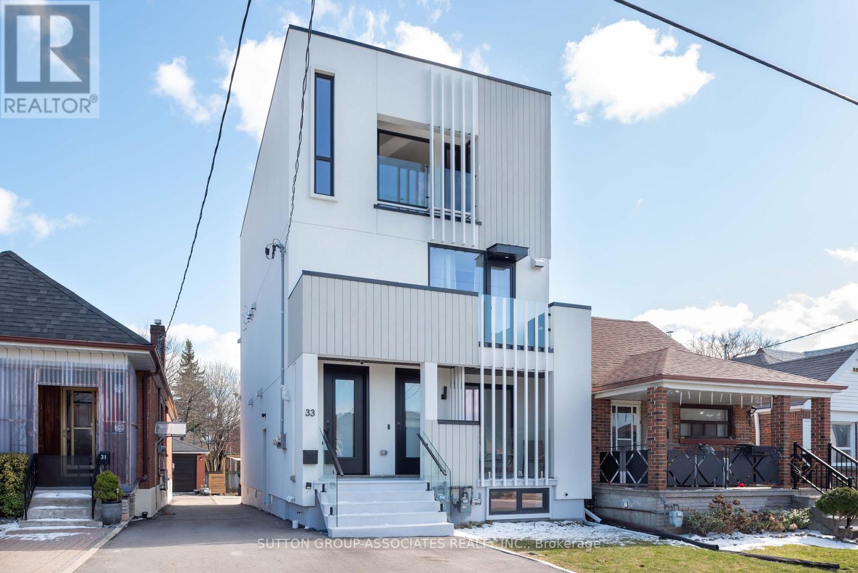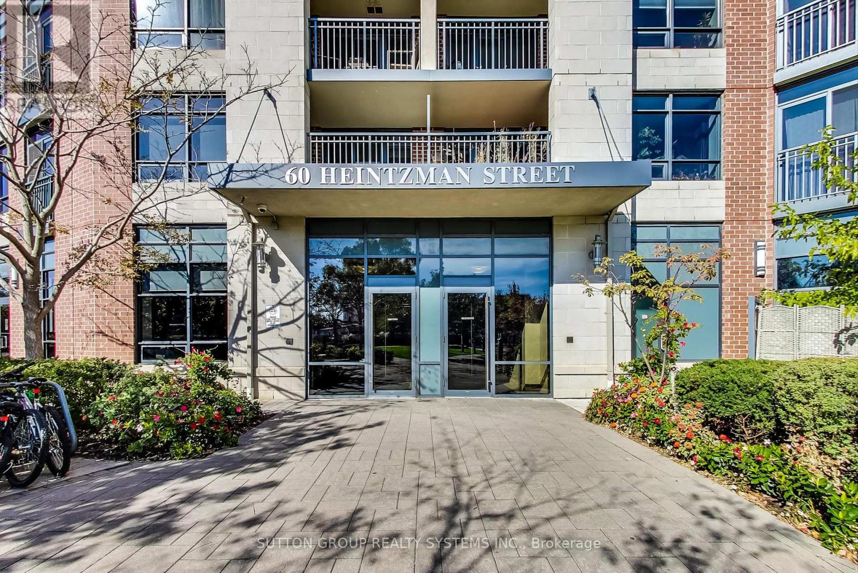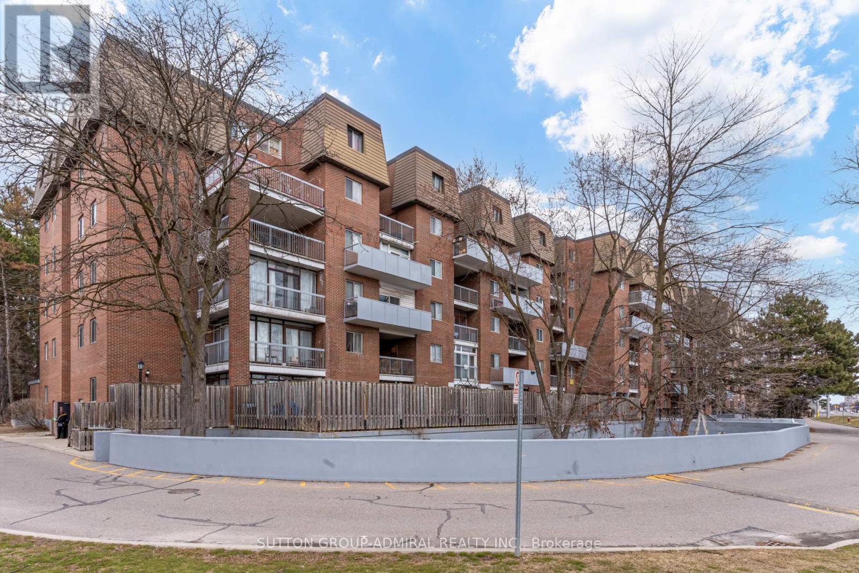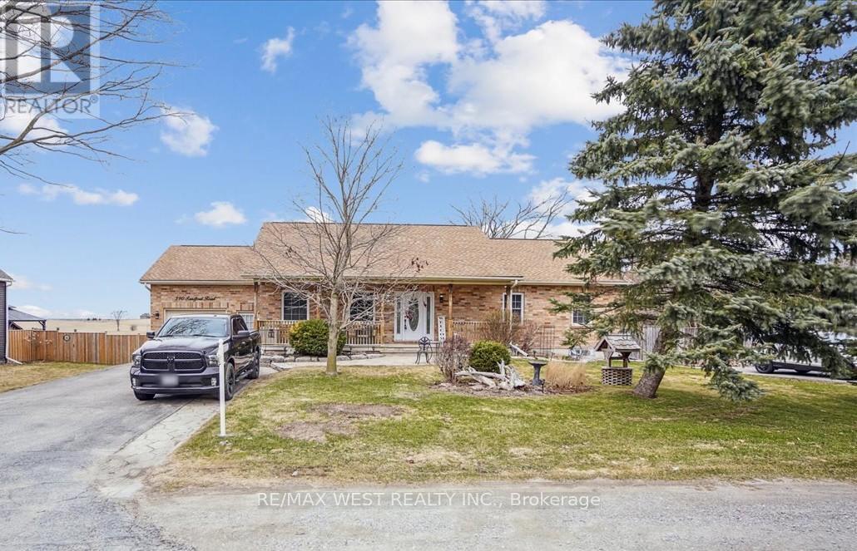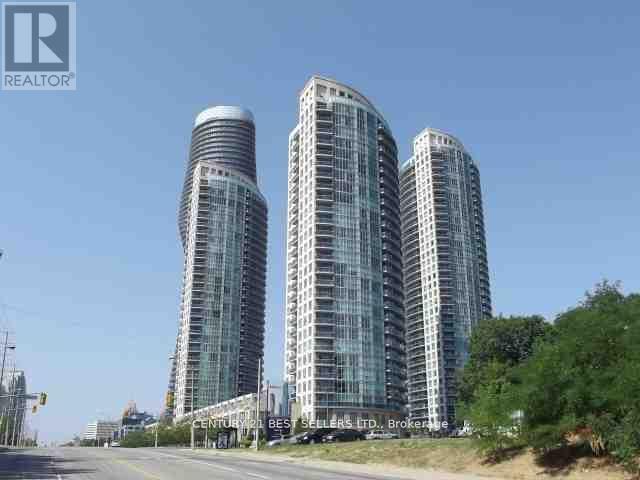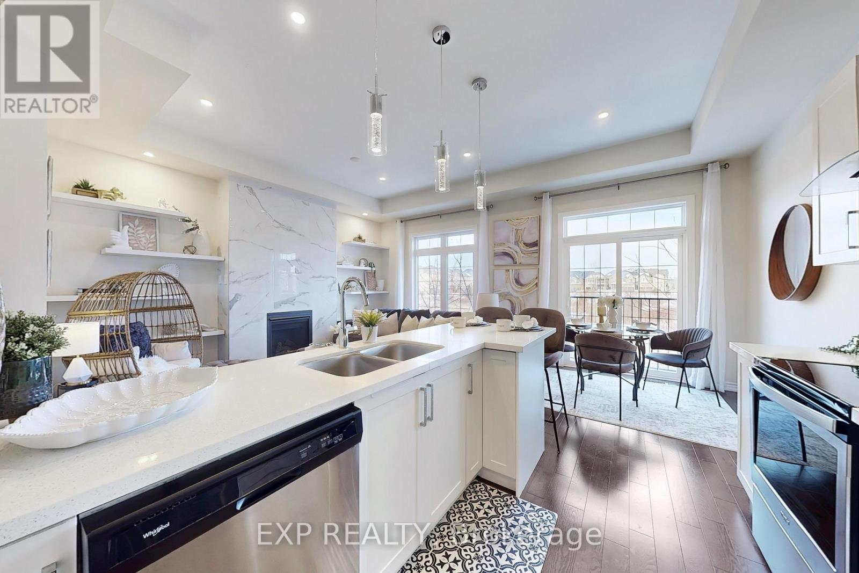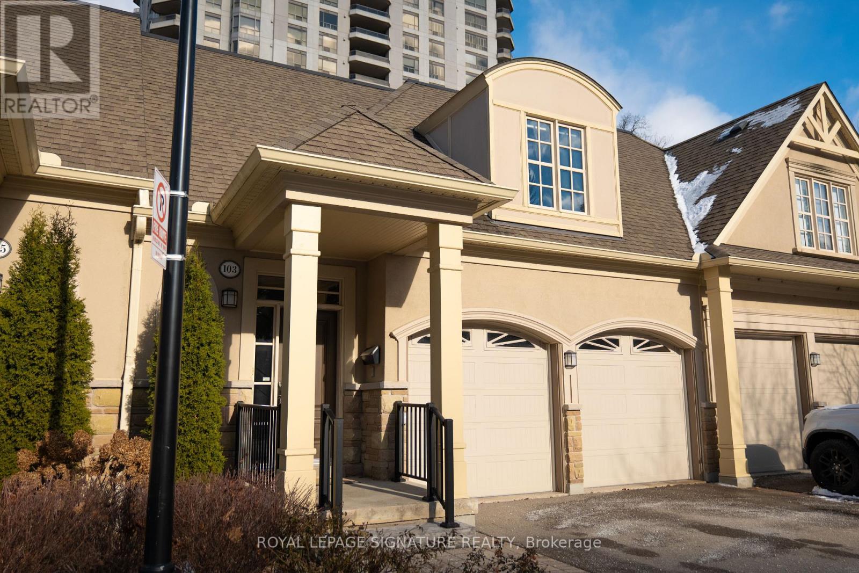1618 Heathside Crescent
Pickering, Ontario
Welcome To This Stunning Custom-Built Gem Which Combines Timeless Elegance With Modern Features And Superior Finishes. Approximately 5400 Sf Of Living Space With Multiple Spaces For Entertaining, Day To Day Living And Working From Home. The Heart Of The Home Is The Chef-Inspired Kitchen With Custom Cabinetry, Marble Back splash, Jen Air Appliances Including 36 Wide Paneled Built-In Fridge, Servery And A Considerable Eat-In Area Overlooking The Backyard. The Spacious Family Room Features Built-In Cabinetry, Gas Fireplace And Waffle Ceiling With Pot Lights. Upstairs, The Private Primary Suite Includes A 5-Piece Ensuite With A Soaker Tub And Custom Walk-In Closet With Seating. The Upper Level Also Includes Three More Generous Bedrooms With Semi-Ensuite, And Double Closets And One With A 3pcEnsuite And Walk-In Closet. The Finished Lower Level Offers A Sizable Recreation Room With Gas Fireplace, Kitchenette And A Private Bedroom With A 3-Piece Ensuite. Live And Thrive In This Family-Friendly Neighbourhood That Falls Within The Highly Ranked William Dunbar Public School Making It An Ideal Choice For Families. You Wont Want To Miss This Extraordinary Home! Extras: Soft Close On all Cabinetry In Kitchen, Undermount Lighting, Glass Inserts & Lighting In Upper cabinets, Reverse Osmosis Water System, Upgraded Light Fixtures Thru-Out, Custom Cabinetry In Bath, Water Softener, Surround Sound in Fmly rm (id:26049)
33 Lanark Avenue
Toronto, Ontario
Welcome to a residence that redefines modern luxury and thoughtful living. Meticulously crafted by the architect for their own family, this bespoke property blends sophisticated design with intelligent functionality, making it one of the most distinctive homes in the area. Spanning three complete legal units, this residence is perfectly tailored for multi-generational families, shared ownership, or those seeking a live-in investment opportunity. At its heart lies an expansive 4-bedroom owners suite, occupying the top two floors and showcasing an exceptional level of craftsmanship, architectural flair, and curated finishes. Soaring ceilings, sunlit spaces, and an intuitive layout create an atmosphere of calm, privacy, and elegance. The two additional self-contained suites are equally impressive designed with the same attention to detail and high-end touches, making them ideal for extended family, guests, or reliable rental income. Whether you're hosting, investing, or creating a shared family compound, this property offers unmatched versatility without compromising on luxury. Whether you're looking to bring generations together under one roof, invest wisely, or simply enjoy the comfort and elegance of a truly custom-built home, this property offers a once-in-a-lifetime opportunity to own something extraordinary. (id:26049)
713 - 560 King Street W
Toronto, Ontario
Experience King West In Style At The Coveted Fashion House. Who Can Say No To Loft-Living In A Boutique Building? This Sun-Drenched 1 Bedroom Suite Features High-Ceilings, Exposed Concrete (With No Annoying Pillar Taking Up Space), Nearly 14 Of Wall-To-Wall Floor-To-Ceiling Windows. The Kitchen Is Highly Functional With High-End Appliances, Floating Shelves, Tons Of Storage, And A Gas Cooktop A Rarity In Condos. The Open Concept Living Space Is Perfect For Relaxation And Recharging After A Long Day And If You Need To Work From Home, It Can Also Fit A Desk. The Bedroom Is Big Enough To Fit A King Bed (With Night Tables!) And Includes A Wide Double Closet. This Unit Has A Unique And Unobstructed View Over King St, Bringing In Tons Of Natural Light. Enjoy A Glass Of Wine While Watching The Sunset On Your Balcony Large Enough For A Lounging And Dining Area, Plus A Gas Line For Any BBQ Lovers Out There. Oh Wait, There's More! Fashion House Is Also Home To One Of The Best Condo Pools The City Has To Offer A Rooftop Infinity Pool With Stunning Views. You Cant Go Wrong With The Location, With Incredible Restaurants, Coffee Shops, Boutiques, And The TTC Right At Your Doorstep. Top-Notch Amenities: Infinity Rooftop Pool, Fitness Centre, Rooftop Lounge, Visitor Parking, And 24-Hour Concierge (Super Friendly!). You Don't Want To Miss Out On This Boutique Loft (id:26049)
728 - 60 Heintzman Street
Toronto, Ontario
BEST DEAL IN THE BUILDING! This inviting north-facing 1-bedroom condo on the 7th floor of Heintzman Place in The Junction offers a perfect blend of style and comfort. With upgraded bamboo flooring throughout, the space exudes warmth and modern elegance. Large bright windows flood the living area with natural light, showcasing stunning views of the surrounding neighborhood. The well-designed layout includes a cozy bedroom and a contemporary bathroom, making it ideal for both relaxation and entertaining. Additionally, the unit comes with a convenient locker for extra storage, ensuring you have all the space you need. With the vibrant shops and cafes of The Junction just steps away, this condo is a true urban oasis. (id:26049)
1 Bayridge Drive
Brampton, Ontario
Stunning, Bright and Spacious 4-bedroom, 3-bathroom Home with a Double Garage Situated in the Desirable Vales of Castlemore Community. Set on a 50 x 105 Corner lot, this meticulously maintained residence is move-in ready! The main floor offers ample space with a traditional layout, while the second floor boasts four generously sized bedrooms. The primary bedroom includes a luxurious 5-piece ensuite. Additionally, there's a newly constructed 2-bedroom legal basement, ideal for extended families or savvy investors. This opportunity is not to be overlooked! (id:26049)
9 Delrosa Court
Toronto, Ontario
This exceptional home combines style, comfort, and ultimate outdoor living. Inside, you'll find an open-concept layout featuring pot lights, engineered hardwood floors, a stone feature wall with a cozy fireplace, and brand-new windows (2023). The fully renovated kitchen impresses with stainless steel appliances, quartz countertops, and elegant marble flooring. The main floor bathroom has been beautifully updated with a double vanity, while the finished basement offers a second kitchen and an optional separate entrance ideal for an in-law suite or rental potential. Step outside to a resort-like backyard oasis with a marble lite in-ground pool, patio stone and concrete, a pergola, putting green, landscaped flower beds, mature trees, automated lighting, in-ground sprinklers, and security cameras no detail has been overlooked. As an added bonus, the seller is willing to leave the outdoor furniture, making it move-in ready for your summer gatherings. Perfectly located just minutes from the Humber River, parks, shopping, and Hwy 401/407, this home is a true entertainers dream. (id:26049)
149 - 3025 The Credit Woodlands
Mississauga, Ontario
Nestled in the sought-after Erindale community, this stunning 4+1 bedroom, two-story condo-townhouse is ideally located between Mississauga Rd. and Erindale Station Rd., just a short walk from the University of Toronto Mississauga campus. Positioned on the ground floor, the home features a newly updated, open-plan layout with two outdoor spaces perfect for relaxation. The contemporary kitchen is designed with plenty of storage and includes a breakfast nook that overlooks the spacious living and family rooms. Upstairs, you'll find four generously sized bedrooms and an extra room, along with the convenience of an ensuite laundry. If you're not looking as an end user, this unit is also a Fantastic property for investment potential, just a few minutes from UTM campus, Erindale GO station, shopping, top-rated schools (Woodlands), and the library. Public transit is right at your doorstep! (id:26049)
390 Sandford Road
Uxbridge, Ontario
Welcome to Your Dream Brick Bungalow in the Charming Hamlet of Sandford. Pride of ownership shines throughout this beautifully updated and meticulously maintained home, perfectly situated on a generous lot surrounded by established perennial gardens and rolling countryside views. Chef-inspired kitchen, thoughtfully designed with a large peninsula with seating, a built-in workstation and coffee bar, state-of-the-art appliances including a propane stove, and both under- and over-cabinet lighting. With ample storage and an open layout, its the ideal space for cooking, entertaining, and everyday living. The spacious dining room opens directly to a newly built deck with a charming gazebo, where you can unwind and take in breathtaking western sunset views. Relax in the inviting living room, large enough for the whole family, complete with a cozy propane fireplace. The primary suite offers a double closet and a private 3-piece ensuite, creating a peaceful retreat at the end of the day. The open-concept lower level offers 8' Ceilings and has been recently updated and features a custom wet bar with a sit-up island, perfect for entertaining. An additional in-law suite with a fully renovated 3-piece bathroom provides flexible living arrangements for extended family or guests. A large storage room with built-in shelving adds practicality. The fully insulated 1.5-car garage is a dream come true for the handyman or hobbyist. This is more than just a house its a lifestyle. Don't miss your chance to call this warm and welcoming home your own! Natural Gas & Fibre optic recently available ! (id:26049)
4800 Herald Road
East Gwillimbury, Ontario
Welcome to this delightful bungalow nestled on approx.. 1 acre of land. This inviting home offers a perfect blend of comfort and potential. The Main Level features a warm and welcoming living area, complemented by Full Modern Kitchen with Pantry, Large Windows and 3 cozy Bedrooms, Hardwood throughout, Laundry on the main floor. Enjoy the convenience of a Separate Entrance 2 Bedroom Apartment and 1 Bedroom Apartment, complete with its own entrance and Laundry. Ideal for homeowners to generate additional Rental Income or accommodate extended family. The Spacious backyard is a standout feature, providing ample space for outdoor activities, gardening, relaxing. Varieties of fruit trees, as well as mature pine trees.1,5 storey Barn that can be used as workshop. Backing Franklin Fishing Club. Minutes to Hwy 404, Hwy 48, groceries, pharmacy, restaurants and school. This House Is Re-modeled and Fully Renovated, A Must See! Note: Property Sides CN Railway Freight Line. (id:26049)
3401 - 80 Absolute Avenue
Mississauga, Ontario
Stunning Furnished Executive Penthouse In Mississauga, City Center. 10Ft Ceilings, 2 Full Washrooms. Stainless Appliances, Can Be sold as fully Furnished or Vacant. The Unit is 1 bedroom + Den can be changed to 2 bedrooms. (id:26049)
13 Seagrave Lane
Ajax, Ontario
~This Modern And Move-In-Ready 3-Storey Semi-Detached Home Has Been Updated With Stylish Finishes And Features High Ceilings Throughout. ~It Offers 3 +1 Spacious Bedrooms, 4 Bathrooms, And Plenty Of Natural Light. ~The Inviting Great Room Features A Cozy Fireplace With Space To Mount A TV Above, While The Bright Eat-In Kitchen Boasts A Pantry, Breakfast Bar, And Walkout To The Balcony. ~The Primary Suite Is A Private Retreat With A Walk-In Closet And A Luxurious 4-Piece Ensuite With Double Sinks. ~Natural Light Floods The HomeThrough Three Skylights In The Principal Bathroom, Main Bathroom, And Hallway. ~The Living Room Opens To The Yard For Seamless Indoor Outdoor Living. ~A Unique Soundproof Closet Provides The Perfect Space For Music Or Commercial Use. ~Plenty Of Visitor Parking Available For Guests. ~Completing The Home Is An Attached Garage With Direct Access, Making This A Perfect Blend Of Style And Functionality. ~Don't Miss Out On This Incredible Opportunity Schedule Your Private Showing Today! ~ (id:26049)
103 - 1915 Broad Hollow Gate
Mississauga, Ontario
Experience carefree living in this fabulous condo townhouse with a sleek open concept design. Maintenance free, services include exterior upkeep,landscaping,and road maintenance.The bright kitchen flows into a vaulted Great Room with multiple walkouts to a large deck overlooking a private garden. The spacious primary bedroom feature ample natural light, a walk in closet, and a 4 piece ensuite. A fully finished basement, with a bedroom, washroom and extra storage, perfect for guests or extended living area. (id:26049)

