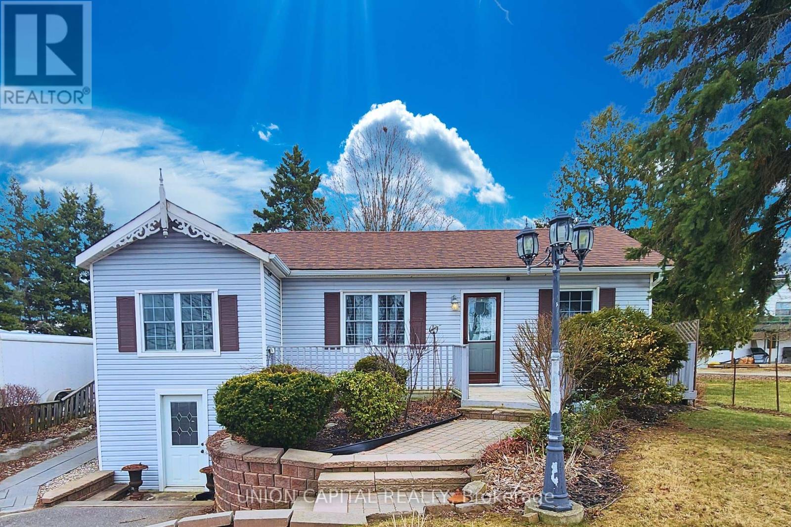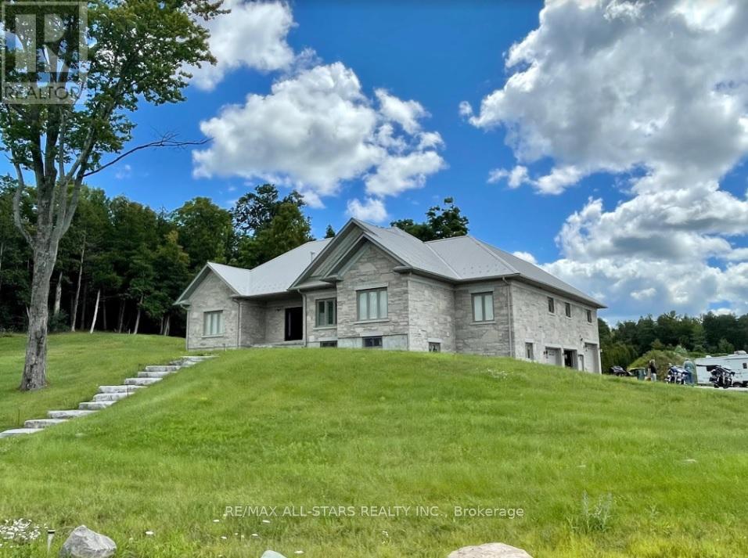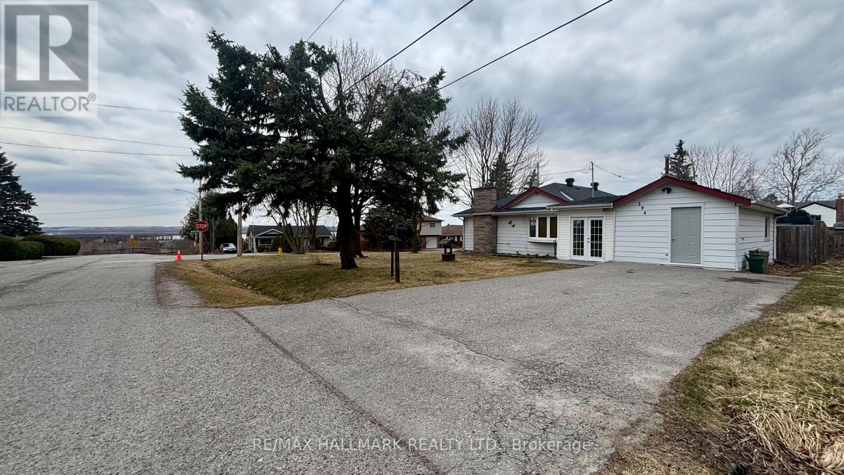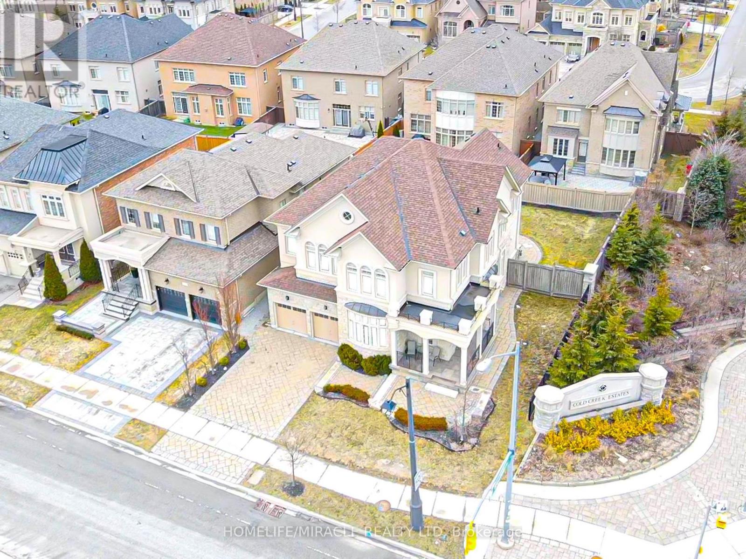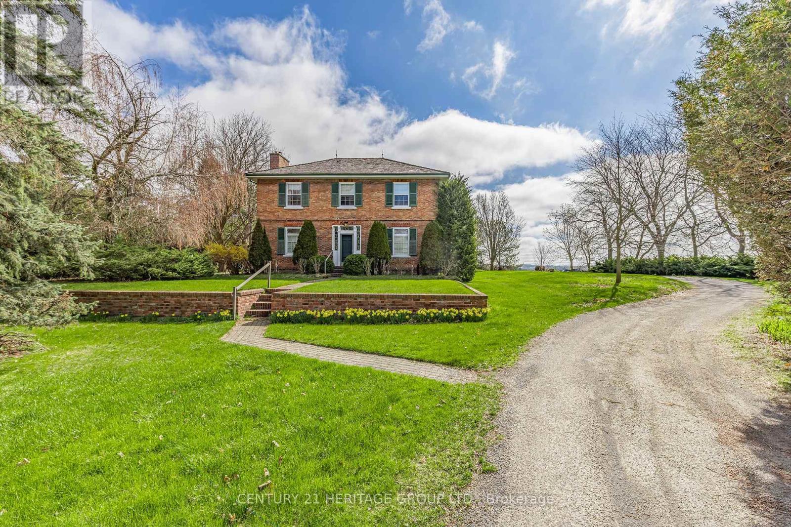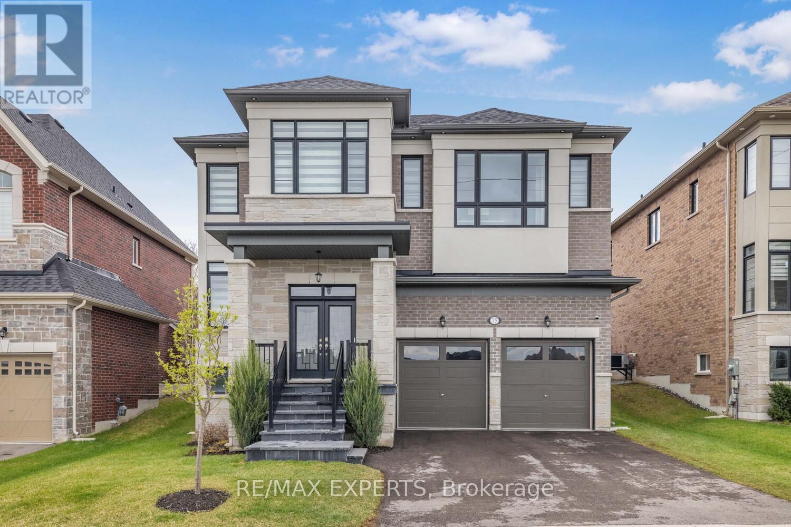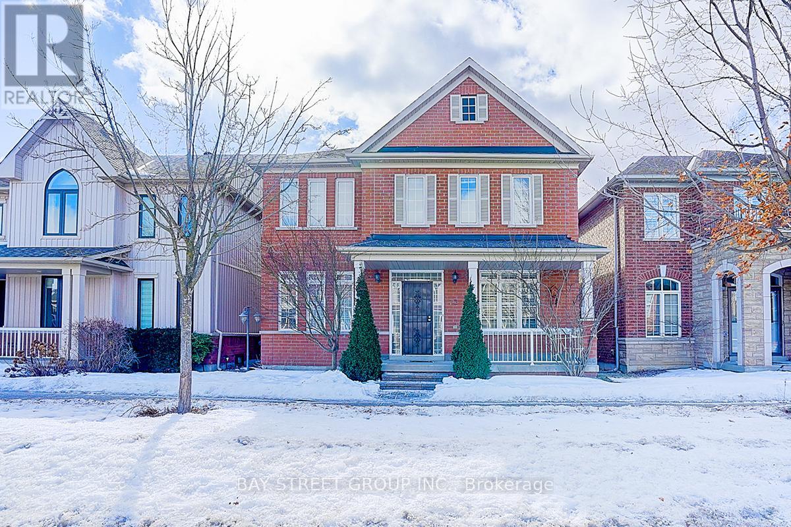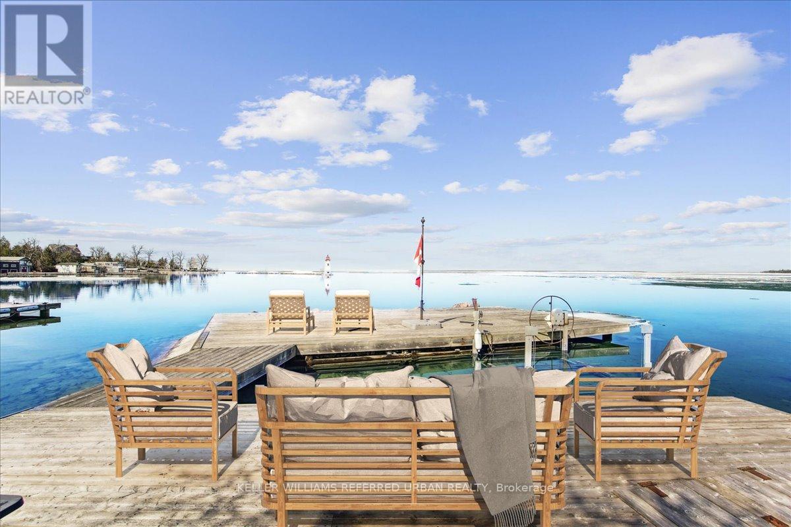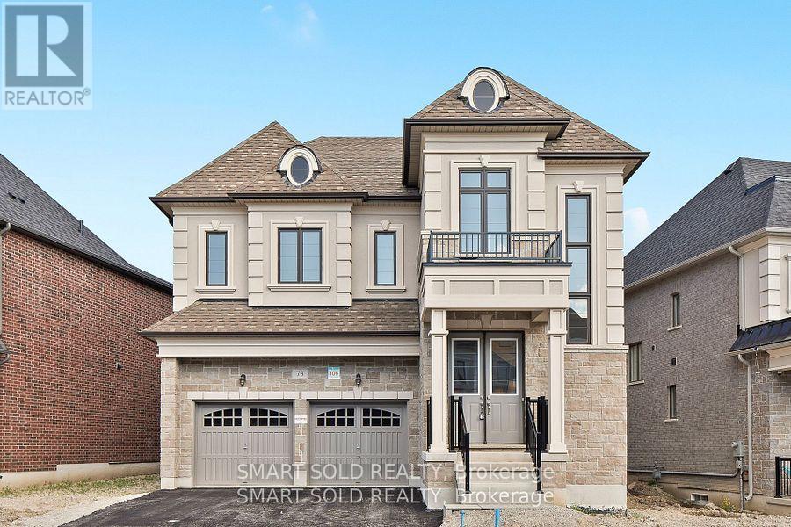19765 Leslie Street
East Gwillimbury, Ontario
ATTENTION INVESTORS! POTENTIAL TRI-PLEX AND/OR FUTURE COMMERCIAL! First Time Offered Since2006. TWO-UNIT Bungalow That Is Perfect For Investors Or First Time Home Buyers. Located On A Huge 59 X 237 Ft Lot With Mature Trees And No Neighbours Behind For The Ultimate Privacy. Live In One & Rent Out The Other, Or Maximize On Rental Income Potential & Make This Home Into A Legal Tri-Plex. Both Current Units Have Full Kitchens and 3-Piece Baths & Their Own Separate Entrances. The Basement Can Easily Be Converted Into A Third Unit, As It's Already Set Up With A 3-Piece Bathroom, Two Bedrooms & Two Large Living Spaces One Of Which Can Be Converted Into A Generously Sized Kitchen/Dining Area (Plumbing From Kitchen #2 Is Directly Above). The Basement Also Has A Separate Entrance With Enclosed Foyer. The Property Has The Perfect Parking Set Up, Perfect For A Multiplex Dwelling As Residents Would Never Have To Shuffle Cars Around. Also Located Less Than 1-Minute From The Future Hwy 404 On-Ramp At Doane Rd & Hwy 404! (id:26049)
349 Zephyr Road
Uxbridge, Ontario
Excellent opportunity to own a newer-built custom raised bungalow situated on a picturesque 47-acre property in the highly desirable rural Uxbridge area.This home features a bright and open concept layout with 3 large bedrooms. Enjoy direct access to the back deck from the living room, perfect for outdoor relaxation.The property also boasts a huge unfinished basement with a walk-out to a spacious 45' x 25' garage. Additionally, there is a large 60' x 80' shop and 5 ponds. This is a unique opportunity to own a beautiful property with incredible potential. (id:26049)
294 Mcmillan Drive
Georgina, Ontario
PRIME LOCATION ** CLOSE TO ALL AMENITIES, SCHOOLS, TRANSIT, AND PARKS. This spacious 3-bedroom, 1-washroom property offers a comfortable and convenient living space in a highly desirable location. Situated near the highway, you'll have effortless access to transportation, making commuting to neighbouring cities and beyond a breeze. Whether you enjoy morning walks by the water, recreational activities like boating or fishing, the lake is right at your doorstep. The garage has been turned into a large storage/man-cave, which has access from inside the house. Fireplace (ASIS). (id:26049)
2 Stanton Avenue
Vaughan, Ontario
Almost 4000 S.F. Spectacular Executive and Elegant Home, Has All The Latest Upgrades, Including 10 Ft. Ceilings, Fully Finished Basement And 2 Kitchens With All S.Steel Appliances, Stone Driveway Walkways And Patio, Fully Fenced, Sprinkler System Throughout, Pride Of Ownership Too Many Upgrades To List, Security Camera/Audio/Intercom System And So Much More! Nothing Missing And Ready To Move In. (id:26049)
18725 Mccowan Road
East Gwillimbury, Ontario
216 ACRES ! Spectacular country farm available for sale for the first time in nearly 80 years, located on the outskirts of Toronto. TWO Houses on the property allow the accommodation of 3 families. The main house is a large century farmhouse circa 1890 with a Napier Simpson addition, two family home with separate entrances and living space. One half has 4 bedrooms, while the other has three. This original portion of the home was built approx 1890 or earlier 13 inch baseboards and 10 foot ceilings on the main floor. It is an elegant and stately home. There is also a detached bungalow accessible from Mill Rd. This property may have the possibility to obtain a fill permit from regional and local municipalities, for a 5 cubic acre previously quarried pit if certain conditions are satisfied at the time of application. Rarely does a farm of this size and quality become available with such a premium location. (id:26049)
75 Bethpage Crescent
Newmarket, Ontario
A Serene Setting in the Heart of Convenience Welcome to 75 Bethpage, a beautifully crafted 5-bedroom, 4-bathroom home nestled on a peaceful, traffic-free street in a quiet, family-friendly neighbourhood. Steps away from upper Canada mall , and Major shopping centers, This stunning 3-year-old residence effortlessly combines modern elegance with everyday comfort. Step inside to discover an open-concept main level bathed in natural light, highlighted by a 12-foot glass sliding door that seamlessly connects the indoor living space to the outdoors. House feature 3000 Sqft above ground The main floor is enhanced by sleek pot lights throughout and a custom-designed kitchen featuring seamless built-in cabinetry, quartz countertops, and top-of-the-line Jennair appliances, Upstairs, you'll find 5 spacious, light-filled bedrooms, including a luxurious primary suite complete with a large walk-in closet and a spa-inspired 5-piece ensuite, 6'8" soaking tub, glass-enclosed shower, designed for total relaxation. Outdoor living is just as inviting, with a brand-new 20'X15' ft deck covered by a transparent roof perfect for year-round enjoyment. This is more than just a house; its a lifestyle. Don't miss your chance to make 75 Bethpage your next home. (id:26049)
73 Kenilworth Gate
Markham, Ontario
Your Dream Home Find Ends Here In Grand Cornell! Immaculate Detached Home Known As Former Model Home Over 4000 Sqft Living Space Loaded With Upgrades. Bright, Clean, And Beautiful Fully Furnished Coach House With A Separate Entrance. Great *ADDITIONAL INCOME* Source From Move-In Ready Coach House That Can Be Rented At Least $2000/Month. This Completely Private Unit Features New Hardwood Floor. The Open-Concept Layout Offers Flexibility To Arrange The Space To Suit Your Needs. Enjoy The Convenience Of An Exclusive Large Parking Spot. New Asphalt Shingles, Stainless Steel Appliances, Patio Stone, Hot Water Heater, Security Front Door & Window Bars, Alarm System & Central Vacuum. Hardwood Floors & 9' Ceilings Throughout Main Floor. Crown Molding In Living & Dining Area. Large & Bright Kitchen With Maple Extended Cabinets, Granite Counter, Under Mount Lights With Walk-In Pantry & Spacious Breakfast Area. Custom Built-In Shelves In Family Room. Built-In Speakers Throughout House. Main Floor Spacious Office/Den With French Doors. California Shutters & Pot lights Throughout House. Professionally Finished Basement with Laminate Floors, Pot Lights, Kitchen, Rec Room, Fireplace, 1 bedroom & 1 bathroom. Ideally & Conveniently Located Close To Top Ranked Bill Hogarth Secondary School, Elementary School Bus Route, Public Transit, 15 Mins Drive To York University Markham Campus, Hospital, Shopping Mall, Parks & Pond. (id:26049)
1 Cedarhurst Park
Georgina, Ontario
Craving an escape from the city, but still want to stay close to family, friends, and conveniences? This rare Jacksons Point lakefront gem is just 50 minutes from downtown Toronto and the airport, offering the perfect blend of peaceful cottage charm and city accessibility. Perched on the shoreline with unobstructed views of the lighthouse and harbor, this upgraded, turnkey home captures the magic of lake life. Panoramic water views flood nearly every room, with morning sunrises over the dock and golden sunsets to end the day.Outdoors, enjoy a permanent oversized dock, a rare wet slip boathouse with a party deck above, and tiered decking leading to deep, clear water ideal for boating, swimming, or relaxed entertaining. Inside, the home features 3+1 bedrooms, 3 full baths, and a private office off the primary suite perfect for remote work or a quiet hideaway. The chefs kitchen is built for hosting, with a granite island, built-in appliances, walk-in pantry, and breathtaking views. Cozy up in the family room, den with gas fireplace, or the living room with its striking fieldstone hearth. A finished basement adds a rec room with fireplace and generous storage.The spacious primary suite offers direct waterfront views, a walk-in closet, ensuite, and an entertainment lounge. Professionally landscaped grounds complete the scene with perennial gardens, a fish pond, and multiple decks. Visitors can enjoy sandy beaches, scenic parks like De La Salle Park, and the picturesque Jackson's Point Harbour, which caters to recreational boaters and campers. The area is also home to The Briars Resort & Spa, a historic estate offering accommodations, a golf course, and a spa. For outdoor enthusiasts, nearby Sibbald Point Provincial Park provides hiking trails, picnic areas, and a glimpse into the region's past at the Eildon Hall Museum. Minutes to No Frills, Sobeys, Sutton Fruit Market, Home Hardware, Shoppers, LCBO, restautants and more! (id:26049)
9 Ridgecrest Road
Markham, Ontario
Stunning 4 + 1 Bedrooms in Top Schools District Berczy Area *Top Ranked Schools (2 mins Drive to Stonebridge P.S , 5 Min Drive to Pierre Trudeau H.S) Main Floor 9 Ft Ceilings, Hardwood Floors Thru-Out. Over $200K In Upgrades from the Builder. Beautifully Finished Open Concept W/ Quartz Counter Tops & Stainless Steel Appliances. Custom Built Closets, California Shutters. Laundry/Mudroom On Main W Garage Entry. Finished Basement W Dance Studio/Gym W Spring Sub-Floor, Huge Cooler Room. Steps Out To Spacious Zen Oasis Backyard. Walking Distance To Parks/Trails, Shopping, Public Transit. (id:26049)
73 Current Drive
Richmond Hill, Ontario
Introducing 73 Current Drive: Brand new development nestled into Red Oak located at East of Bayview and North of Elgin Mill! Double garage 55.02ft frontage detached house (Model: The Birch 3 - 3138 sqft included with 120 SqFt finished lower area). Open-Concept Foyer with Double Doors.The First Floor is10 Ft height and the second floor is 9 ft height. Updated ($30,000)9Ft' Unfinished Basement + Walk-Up Concrete Outdoor Staircase ($10,000). Loft at 2nd Floor closed Staircase. Bedroom 2 and 3 share on Bath. Bedroom 4 has own bath. Natural Light Throughout. Den Can be Office. Open Study Area at 2nd Floor. Unfinished WALK-UP BASEMENT waiting for your design. Laundry room located on the second floor. Mudroom direct access to Garage Entrance.Basement Washroom Rough-In, Excavated Cold Storage.Richmond Green Secondary School. Alexander Mackenzie H.S. (IB / Art Program). Closed Home Depot and Costco. With Too Many Exceptional Features To List, Elegance Truly Meets Comfort At 73 Current Drive. Move In And Enjoy The Best Of Upper Richmond Hill Living! Come See This Stunning Home For Yourself And Experience The Luxury Firsthand! (id:26049)
55 Lake Drive N
Georgina, Ontario
Attention Investors! An incredible investment opportunity awaits! Whether youre looking to grow your rental portfolio or start a vacation rental business, this property is packed with potential. This property is perfect for Airbnb or rental income ventures. Key features include: Legal duplex designation with a visible plate on the front of the house. Three units, each with private entrances, offering flexible rental options. Private dock and deeded lake access for year-round enjoyment. The town has started the process for owner purchase of the waterfront land across the street an exciting added value opportunity! 200-amp electrical service, ensuring reliable power for all units. Metal Roof, Furnace 2021 , A/C 2022 , Hot water Tank Owned 2016 . Basement walls Double Insulated. A spacious three-door garage for storage or additional use. A large lot with plenty of parking in both the front and back. This property has incredible potential, whether for short-term rentals, long-term tenants, or a mix of both. UPPER & BASEMENT UNITS, Already ( TENANTED ). Legal Duplex With 3rd Sep. Unit In Bsmnt (Can Apply To Make 3rd Unit Legal) On Massive Waterfront Lot! Widens To 82Ft In Rear. Unobstructed Western Lakefront Views! Private Dock + Steps To Boat Launch. Detached 3.5 Car Garage. Instant Lake Access In Winter For Ice Fishing! Upper Unit 1500Sqft: 4 Bedrooms(Converted To 3) + 2 Baths, Kitchen, Dining, Laundry, 2 Decks (Front And Back). Main Unit 550Sqft: 1 Bedroom + 1 Bath, Kitchen, Dining And Walk-Out Patio. Bsmnt Unit 450Sqft: Walk-Up Big Bachelor + 1 Bath + Side Private Patio. The seller assumes no responsibility for the accuracy of measurements or any others. The buyer is advised to conduct their own independent investigations and due diligence." (id:26049)
133 Cook's Mill Crescent
Vaughan, Ontario
Welcome to 133 Cook's Mill Crescent a rare opportunity to own a home on one of the most coveted and family-friendly streets in the Valleys of Thornhill. This impressive 4,457 sq ft residence (above grade) is perfectly positioned on a premium 60 x 126 ft pool-sized ravine lot, backing onto a serene wooded greenbelt for maximum privacy and a daily dose of nature. From the moment you step inside, you'll notice the soaring 9' ceilings that elevate every level of the home including the basement creating a sense of grandeur and openness throughout. Designed for both everyday living and elegant entertaining, the main floor boasts a flowing layout framed by arched entryways, columned transitions, and oversized windows that drench the space in natural light. The great room is just that - GREAT with double-height ceilings, a fireplace flanked by custom built-ins, and a striking wall of south facing windows overlooking the wooded ravine. A formal dining room with a stunning oval coffered ceiling, a chefs kitchen with centre island and abundant cabinetry, and multiple living zones make this home the heartbeat of family gatherings. Upstairs, you'll find four generously sized bedrooms, each with access to an ensuite. The primary suite features an extra-large walk-in closet, a spa-like ensuite, and peaceful treetop views. Additional highlights include: a professionally installed stair lift, dark-stained exotic hardwood floors throughout, and a 3-car garage with EV charging and ample driveway parking. If you've been waiting for a home thats not just big, but beautifully built for family living this is it! (id:26049)

