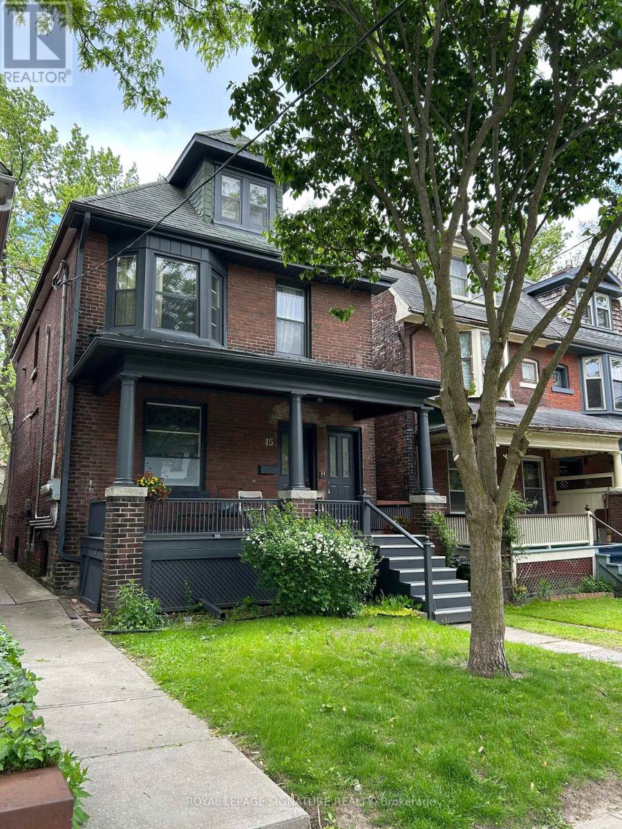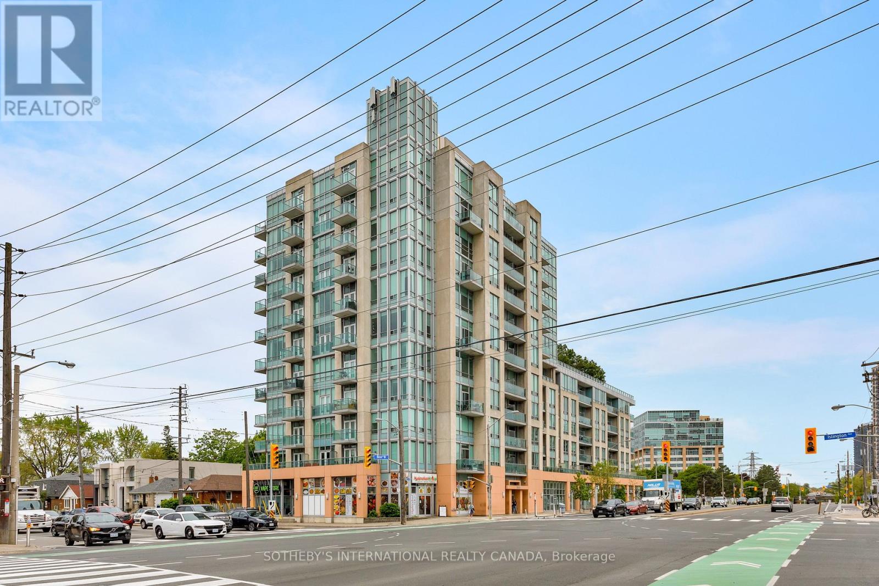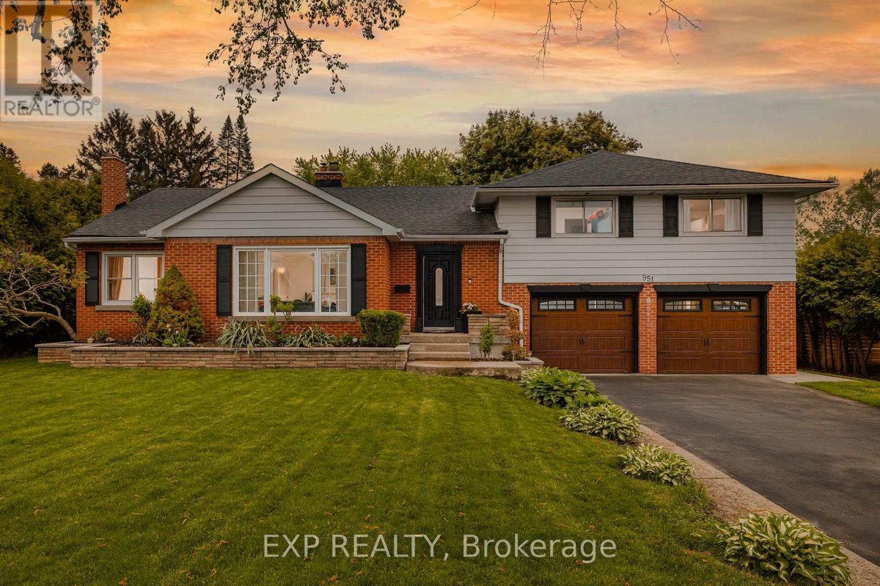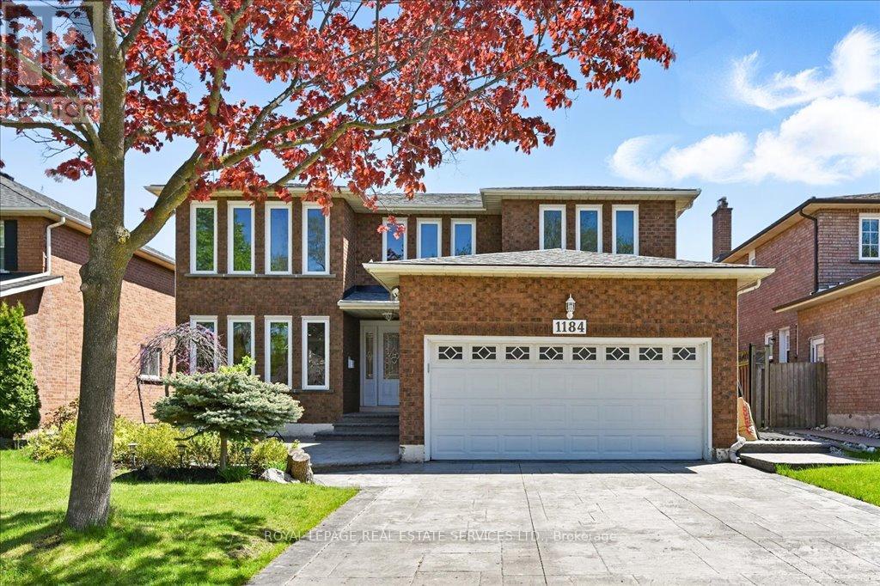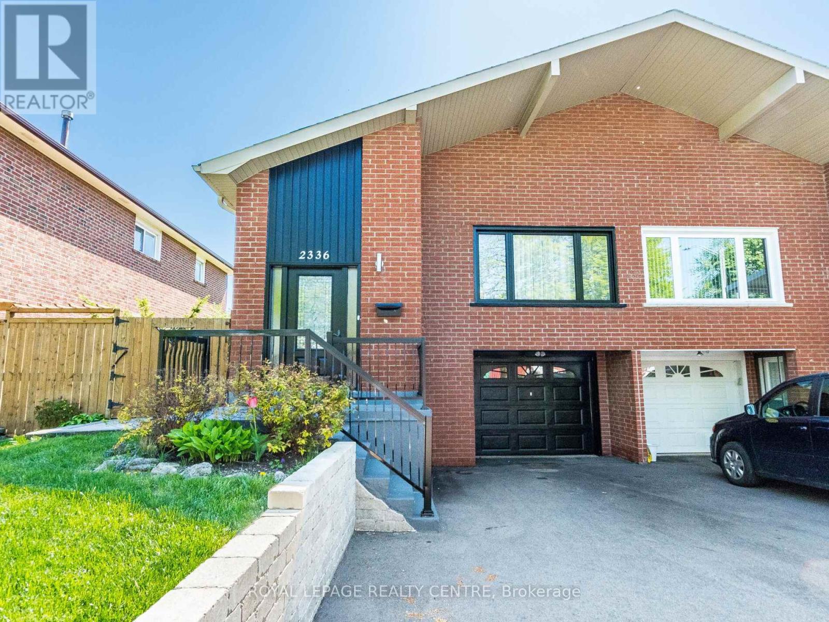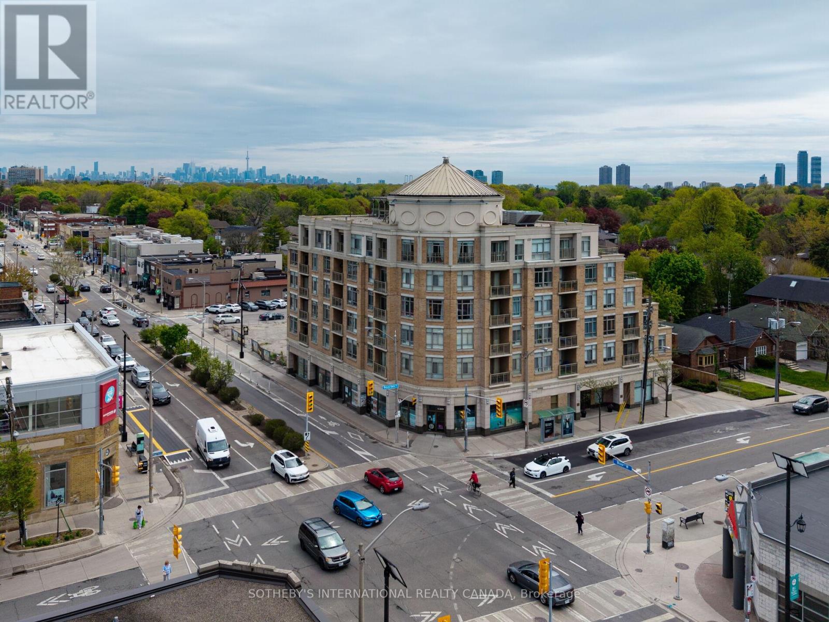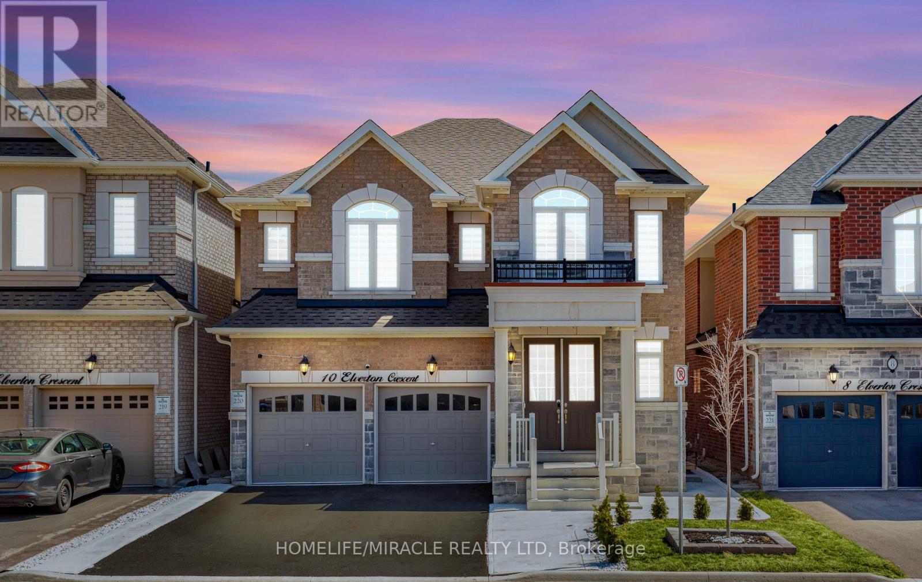6 Grogan Mews
Toronto, Ontario
Welcome to this stylish and thoughtfully designed 3-level townhouse, offering a spacious and functional layout perfect for modern living and young professionals. The multi-level floor plan provides distinct separation between living and sleeping areas, ideal for privacy, remote work. Totally private top-floor primary suite. Step inside to elegant hardwood floors and a bright, open-concept layout featuring flat ceilings with recessed pot lights throughout the kitchen and main living area. This nice kitchen with a walk-out to the extended deck has a quartz countertop, marble backsplash, a deep double sink, and good-quality 2020 LG appliances. The finished basement (2023) features pot lights and soundproofing, a dream space for music lovers or light sleepers. Conveniently located just minutes from excellent schools, coffee shops, breweries, ice cream, shopping, public transit, and some of the city's vibrant local restaurants. This home offers the perfect balance of comfort, style, and convenient location. Schools: 7 public and 8 Catholic schools serve this area. Of these, 9 have catchments. There are 2 private schools nearby. 3 rinks, Parks & Rec: 3 playgrounds and 7 other facilities are within a 20-minute walk of this home. Transit: The Street transit stop is less than a 2-minute walk away. The rail transit stop is less than 2 km away. (id:26049)
15 Constance Street
Toronto, Ontario
On the market for the first time in over two decades, 15 Constance Street presents a rare opportunity to own a detached triplex on a quiet, tree lined street in one of Toronto's most sought after neighbourhoods. In prime Roncesvalles Village and set on a deep lot with laneway access and private parking, the property is well suited for multi generational living, owner occupiers seeking rental income, or those looking to convert it into a single family home. Currently arranged as three self contained units, each with its own entrance, the home features a spacious one bedroom suite on the main floor with access to a shared backyard. The upper unit spans the second and third floors, offering three generous bedrooms and a private balcony overlooking a beautiful, south facing, shaded yard. The basement includes a separate, sunny one bedroom apartment with walk out access to the garden. All units are move in ready and have their own, separate electric meter, laundry and dishwasher. At the rear, a city laneway provides two parking spaces (three cars fit) and potential for a legal garage or laneway suite, offering added long term value and future development flexibility. All units can be delivered vacant on closing. The upper three bedroom suite is currently rented for $3,787 per month, providing immediate income while plans for permitting and renovation are underway. Just steps from Roncesvalles Avenue, the home is surrounded by excellent schools, top tier transit, and a vibrant mix of local shops, excellent restaurants, and parks. High Park, Sorauren Park, subway and UP Express are all within a 10 minute walk. The 504 streetcar is a 30 second walk. An ideal option for first time buyers leveraging insured financing on an owner occupied triplex or families seeking a detached home in a thriving west end community, 15 Constance Street offers location, flexibility, and lasting value. (id:26049)
305 - 5025 Harvard Road
Mississauga, Ontario
Welcome to luxury living in the heart of Churchill Meadows! This modern, low-rise 4-storey building is just one year new and offers exceptional convenience and comfort. Featuring 2 spacious bedrooms and 2 full bathrooms, including a primary suite with a 4-piece ensuite, this unit is thoughtfully designed for modern lifestyles.Enjoy a stylish kitchen complete with granite countertops, a center island, stainless steel appliances, and a large pantry for added storage. The open-concept layout includes ensuite laundry and a private walk-out balcony.Located just steps from Erin Mills Town Centre, top-rated schools, grocery stores, public transit, major highways, community centres, restaurants, and Credit Valley Hospital. Building amenities include a fitness room, party/rec room, and a secure entry system. Don't miss this opportunity to live in one of Mississaugas most sought-after communities! (id:26049)
210 - 1055 Southdown Road
Mississauga, Ontario
Now offering a spacious and bright 878 SQ.FT. corner unit with a desirable split-bedroom floor plan. Located on a lower floor, this suite features floor-to-ceiling windows, a large balcony, and a functional galley kitchen with granite counters and breakfast bar. The generous primary bedroom includes a 4-piece ensuite, double closet, and walkout to the balcony.Includes a private EV charger professionally installed and fully paid for in your exclusive-use parking space.Enjoy access to an impressive array of building amenities, including a fully-equipped fitness center, indoor swimming pool, relaxing sauna, resident library, stylish party room, private movie theatre, and 24-hour concierge service.Unbeatable location directly across from Clarkson GO Station with express trains to downtown Toronto in just over 20 minutes. Easy access to the QEW, public transit, shopping, dining, and all amenities. A must-see unit offering comfort, convenience, and modern upgrades in a prime transit-connected community. (id:26049)
201 - 3391 Bloor Street W
Toronto, Ontario
Boutique Kingsway condo in a prime location! This fully renovated, south-facing 1 bedroom + den suite is ideally located just steps from Islington Subway Station, offering unmatched convenience and connectivity. Enjoy a vibrant urban lifestyle with Sobeys, cafés, restaurants, and everyday essentials just across the street, plus nearby access to Tom Riley Park and the shops and dining of The Kingsway Village.Inside, the suite has been completely transformed, featuring a custom kitchen with high-end appliances and breakfast bar, a modern bathroom, premium wide-plank vinyl flooring, a new walk-in closet, and more. The 9 ft ceilings and open balcony create a bright, airy atmosphere, while the versatile den can be used as a home office, dining area, or guest space.Residents enjoy access to a concierge, gym, rooftop terrace, party room, and more. Maintenance fees include heat/AC, water, Bell Fibe cable TV, and Bell Fibe high-speed internet. Includes 1 parking spot, 1 locker, and plenty of visitor parking in this well-managed boutique building. A rare opportunity to own a fully upgraded suite in one of Etobicoke's most desirable communities. (id:26049)
16 - 47 Lexington Avenue
Toronto, Ontario
Exceptional Location! Just steps from TTC , top-rated schools, major highways , and fantastic shopping. This well-maintained home is a true gem . Featuring laminate and tile flooring , a beautifully stained oak stairs , and a modernized kitchen complete with sleek stainless steel fridge and stove. The convenience of main-floor upgraded with a front-loading washer and dryer adds extra ease , upgraded washrooms, while the basement room recently renovated stylish paint throughout elevate the home's charm . Neat & clean, - this property truly shows 10++++ . Experience it for yourself-seeing is believing (id:26049)
951 Gorton Avenue
Burlington, Ontario
A Family Oasis by the Lake -- Where Every Season and Every Memory Matters. Nestled just one street from the lake in one of the area's most charming, nature-rich communities, this exceptional home offers something truly rare: the perfect balance of connection, calm, and character. Once a seasonal cottage neighbourhood for Toronto residents seeking a lakeside escape, the area has evolved into a vibrant, welcoming community. The park across the street -- once the playground of a century-old school -- still carries the echoes of generations past, while the majestic trees and endless trails of the nearby Royal Botanical Gardens ground this home in natural beauty. Lovingly maintained and deeply cherished, this home has been the backdrop for a family's most treasured moments. "When we moved in, our kids were just 11, 6, and 1and we brought home a puppy on day one", the sellers share. "We built a private backyard oasis and watched our children grow, play, and thrive. Every corner of this home holds memories well carry for life." The backyard is a true private resort -- with a heated saltwater pool, custom playground, zipline, outdoor kitchen and BBQ, gazebo, soccer space, and indoor/outdoor wood-burning fireplaces. Inside, the layout offers multiple entertainment spaces, peaceful retreats, a yoga studio, and room to grow. Its a home that nurtures both connection and personal space. Just minutes from boutique shops, schools, the GO Train, a new hospital, and surrounded by trees, trails, and lake breezes, this is a rare chance for a growing family or outdoor-loving couple to settle into a lifestyle as full as the home itself. With a generous lot -- similar properties on the street have supported two new builds -- there's future potential too. As the owners say: "This home has given our children everything they could dream ofindoors and out. Now, its ready to do the same for someone new." (id:26049)
3489 New Street
Burlington, Ontario
Absolutely stunning Bungalow in Desirable Roseland Area of Burlington. Lots of updated items and recent works and renovation. Modern flooring, countertops, Beautiful custom Kitchen, Pocket doors, and Heated floor in master ensuite, Amazing Interlock . (id:26049)
1184 Rushbrooke Drive
Oakville, Ontario
IN-DEMAND GLEN ABBEY! MODERN FAMILY LIVING AT ITS FINEST! Exquisitely renovated in 2025, this 4+1 bedroom, 3+1 bathroom executive residence seamlessly blends luxury, comfort, and functionality. Designed for entertaining, the main level showcases open concept living and dining areas, a spacious family room with woodburning fireplace and walkout to the patio, powder room, and a stunning dream kitchen featuring white cabinetry, quartz countertops, premium stainless steel appliances, oversized island, and sun-filled breakfast area with a second walkout to the patio. The upper level offers a luxurious primary retreat with a walk-in closet and spa-inspired five-piece ensuite boasting double sinks, freestanding tub, and glass shower. Three additional bedrooms and a stylish main bathroom with double sinks complete this level. The professionally finished basement includes durable luxury vinyl flooring, an oversized recreation room, fifth bedroom, home gym, designer three-piece bathroom, and ample storage space. Additional highlights include engineered hardwood flooring throughout the main and upper levels, main floor laundry room with garage and side yard access, hardwood staircase with iron pickets, furnace and central air conditioner (2024), heat pump (2024), roof (2017), and a patterned concrete driveway and front patio. Enjoy outdoor living in the fully fenced pool-sized backyard with a patterned concrete patio and walkway, gazebo, and beautiful garden. Situated on a quiet street in a family-friendly neighbourhood near top-rated schools (Pilgrim Wood PS, Abbey Park HS, St. Ignatius of Loyola CSS), Glen Abbey Community Centre, hospital, shopping, and everyday conveniences. The proximity to public transit, major highways, and the GO Train makes commuting a breeze. (id:26049)
2336 Chilsworthy Avenue
Mississauga, Ontario
One Of The Largest Semi In Desirable Cooksville Neighborhood. Great For Multifamily Or Extra Income. 3 Separate Entrance Gives You The Possibility To Help You With The Mortgage Payment. Premium Lot 170 Feet Deep Plenty For Gardening Or Entertainment. Quiet Street Super For Family With Children, Close To Parks, Schools, Bicycle Path And At The Same Time 5 Minutes To The Shopping Center, Hospital And 20 Minutes To Downtown Toronto. (id:26049)
601 - 935 Royal York Road
Toronto, Ontario
Experience refined living at The Regency, an exclusive 6-storey boutique condominium nestled in the heart of The Kingsway. This impeccably upgraded 2-bedroom corner penthouse suite offers an inviting blend of sophistication and comfort, featuring rich maple hardwood floors, a cozy gas fireplace, and expansive 9-foot floor-to-ceiling windows that flood the space with natural light.Step outside to your spacious terrace, accessible through two walkouts, perfect for enjoying the fresh air and scenic views. Complete with two premium parking spaces and a convenient locker, this residence ensures both luxury and practicality.Located just steps away from charming shops, gourmet dining, and easy access to TTC, with Humber Valley parks, recreation, and the lakefront just minutes away, this penthouse is the perfect blend of tranquility and urban convenience. (id:26049)
10 Elverton Crescent
Brampton, Ontario
Bright and Spacious 2022 Built 4+2 Bed, 5 Bath Detached Home w/ A Legal Basement Apartment. Perfect Layout w/ Separate Living, Dining + Family Room On The Main Floor. Open Concept Kitchen w/ S/S Appliances, Granite Countertop, Kitchen Cabinets w/ Extended Uppers + Crown Moulding. Family Room w/ Gas Fireplace. Upper Floor Huge Primary Bedroom w/ 6 Pc Ensuite (Double Sink, Glass Shower, Soaker Tub) & W/I Closet. 2nd Primary Bedroom w/ W/I Closet + 4 Pc Ensuite. Bedroom 3 & 4 w/ Jack n' Jill Bath. Hardwood Flooring on Main Floor. Smooth Ceilings Throughout. Basement w/ 2 Bedrooms + Full Bath & Kitchen. ((Rented For $2,000 Currently)) Upgraded Light Fixtures. Extended Concrete On Driveway, Side/Walkway + Backyard. Shows 10/10 (id:26049)


