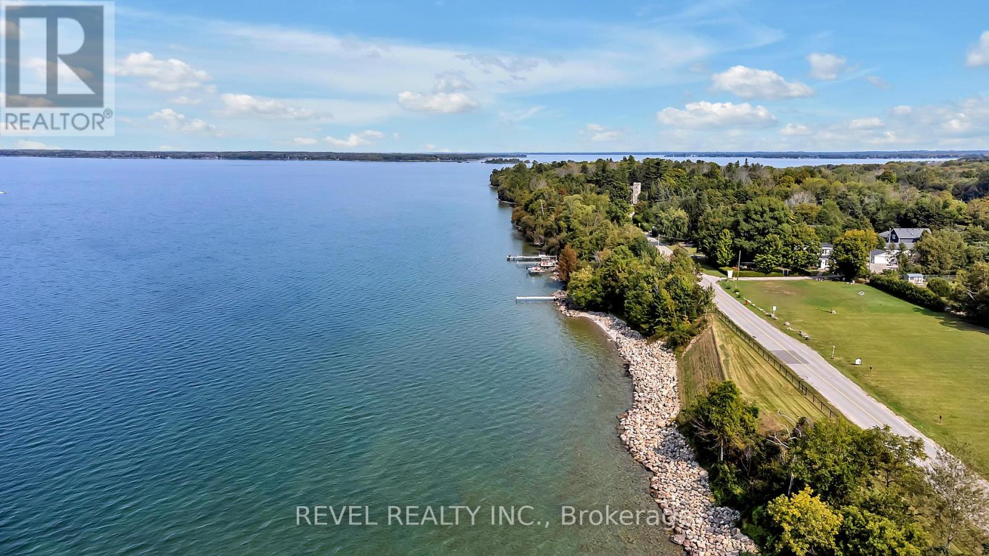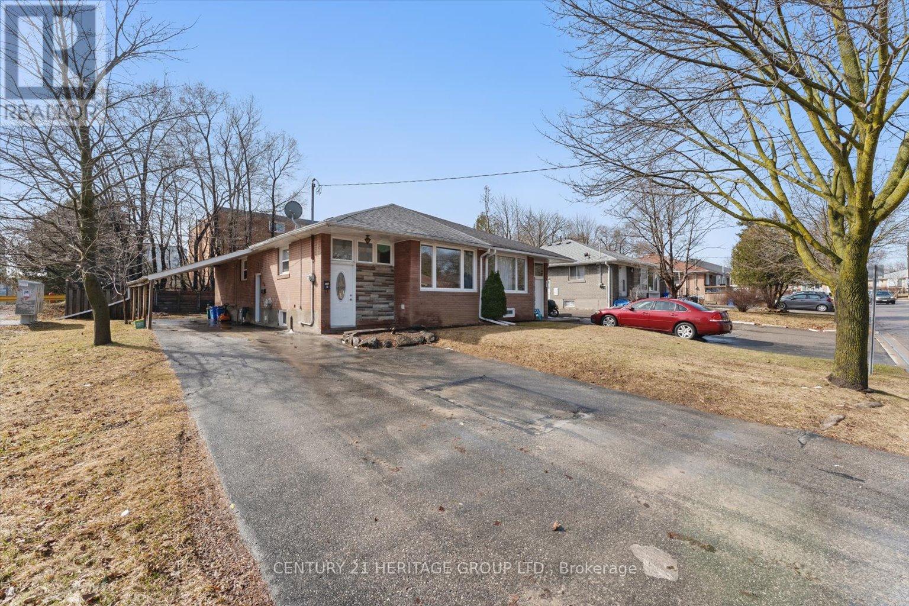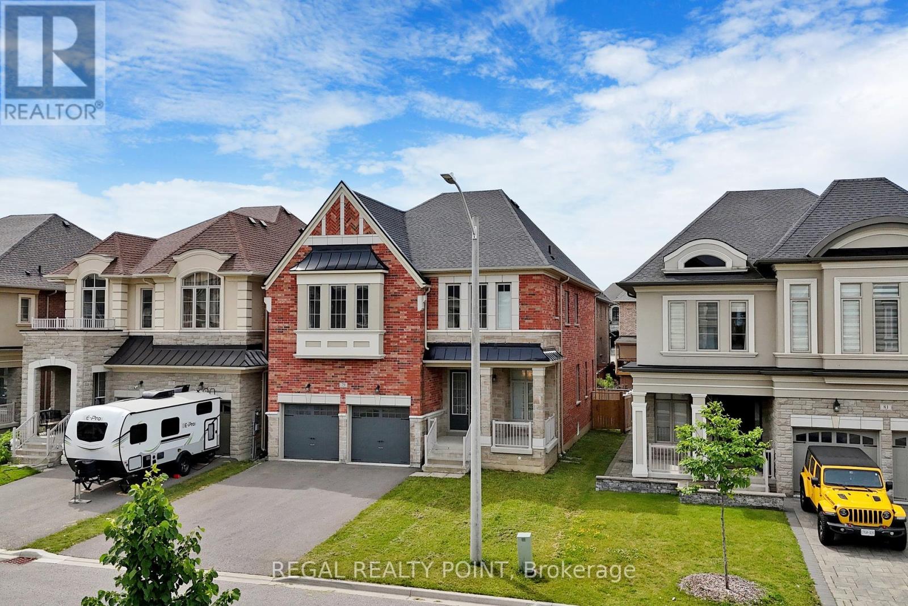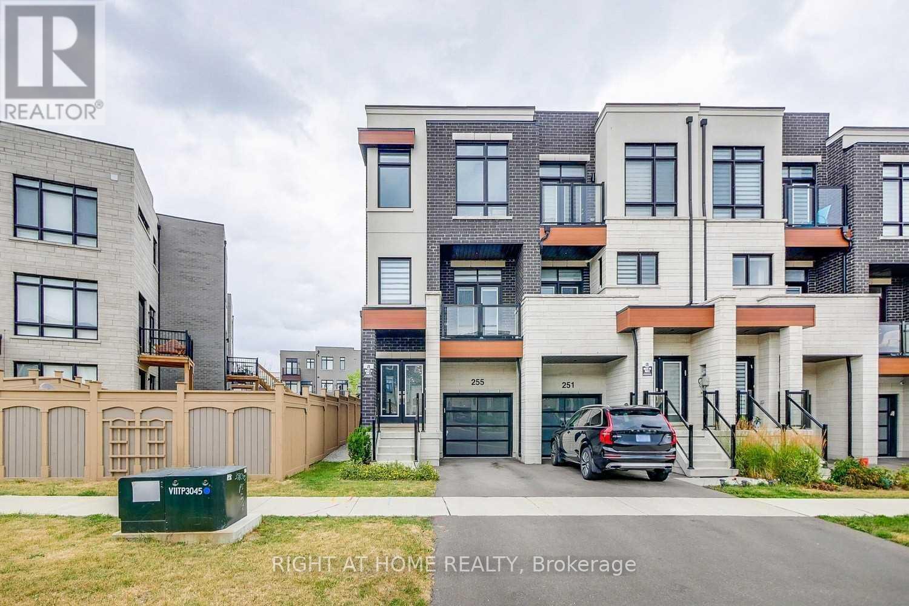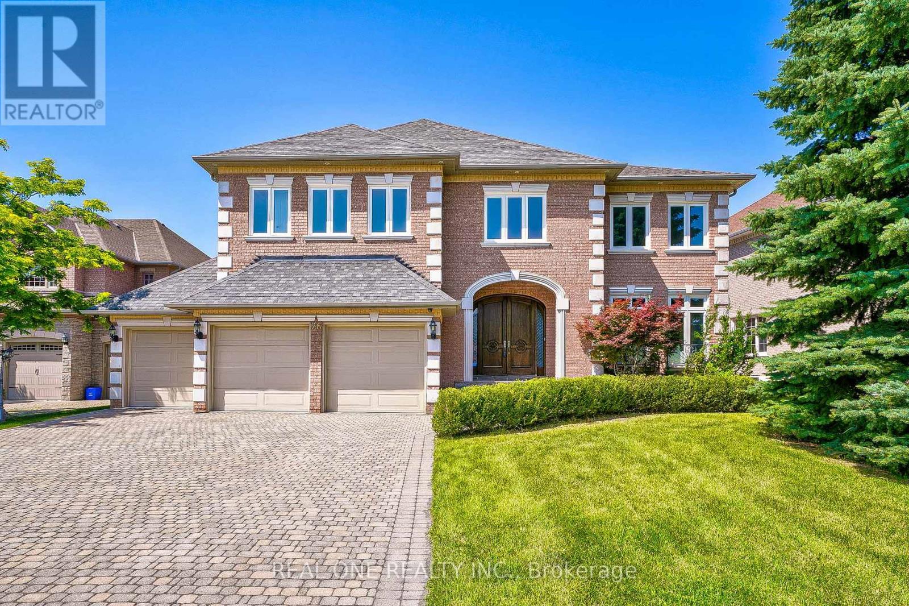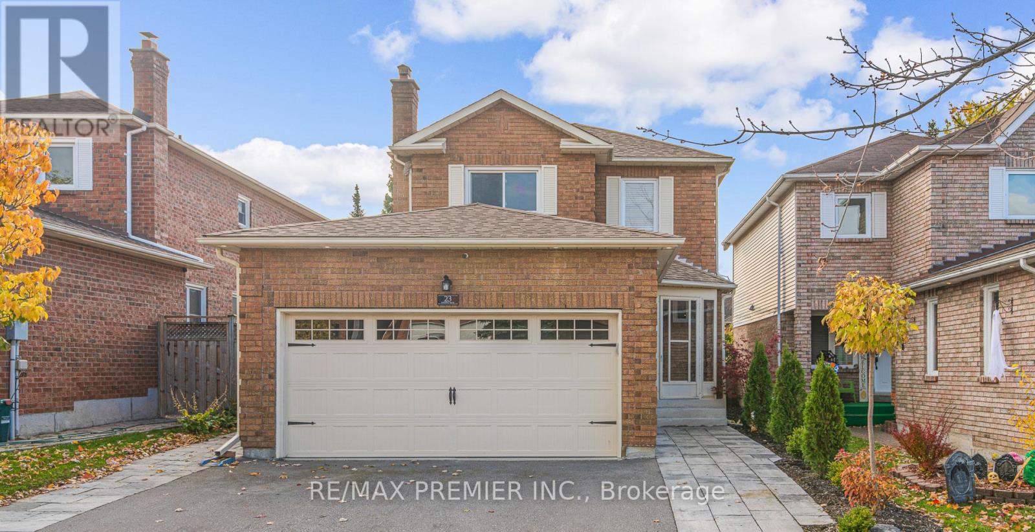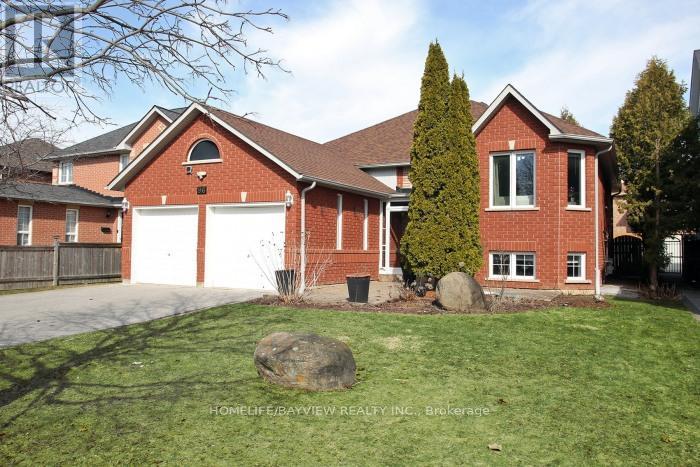351 Hedge Road
Georgina, Ontario
A Once in many lifetimes opportunity. This much admired prestigious Grand Dame known as Rotherwood is perched overlooking the southernmost end of Lake Simcoe, with views of Jackson's point and Georgina Island. Just steps from The Briars Resort and Spa, a golf course, Sibbald Point Provincial Park, and just a few minutes drive to amenities, this stately home occupies her extremely private cedar hedge-lined plot offering a large parking pad and fenced garden area within this massive park-like setting. Once safely across the MAX 30km/h street, take the steps down to the private dock and beach where the family has enjoyed sunsets for nearly 60 years. Six upstairs bedrooms, two of which are in their own wing, would make this an outstanding option for a WFH family or home-based business. Modern renovated upstairs bathroom with separate soaker tub and shower. Enjoy the advantage of the full bathroom on the main floor, current owners used the main floor family room as a bedroom, would suit a multi-generational family very well. **EXTRAS** Updated roof, windows, kitchen. Updated furnace and air conditioner. Upgraded breaker panel and wiring. Septic was pumped and inspected in August 2024. (id:26049)
234 Penn Avenue
Newmarket, Ontario
This semi-detached gem sits on a premium corner lot and features a legally registered basement apartment with A++ tenants currently paying: Rental Income: Upstairs: $2,500/month, Basement: $1,650/month (Basement Registration Number2010-0007) (Total: $4150/month + Utility Completely Covers the Mortgage!) Prime Location: Nestled at Penn Avenue & Hill Street, just steps from parks, shopping, and top-rated restaurants. Move-in Ready Your Choice! Keep the A++ tenants for a stress-free investment, or have the home vacant upon closing for personal use. An Investors Dream & Perfect for Homeowners! Don't miss out schedule your showing today! (id:26049)
178 Moores Beach Road
Georgina, Ontario
Welcome to luxury waterfront living on Lake Simcoe. This custom-built 4,500sqft home sits at the end of a quiet dead-end street, offering unmatched privacy and breathtaking views. Designed for year-round comfort, featuring heated flooring throughout, a geothermal system, a UV water system, & triple-pane glass windows. The open-concept main living space is centred around the view, w/ a striking fireplace, w/ a wall of windows that flood the home with golden light at sunset. W/ 5 bedrooms3 w/ ensuites, 2 w/ balconies, and 1 w/ a w/o to the back deck this home offers both comfort and versatility. The main-fl primary suite delivers an unmatched connection to the water, w/ stunning views that make it feel as if you're right on the lake. Upstairs, a second primary suite offers a private retreat w/ its own balcony, w/i closet, & a spa-like ensuite featuring a soaker tub, a spacious glass walk-in shower w/ custom tile, & double sinks. The upper level is also home to an impressive great room w/ soaring 18ft cathedral ceilings, a fireplace, & wet bar w/ full cabinetry plus island. This flexible space can serve as an add. family room, home office, gym, or be transformed into a private in-law suite. Step outside to nearly 100ft of pristine waterfront, complete w/ a 50ft dock, a sandy shoreline, & a boat ramp for effortless lake access. Whether you're lounging on the dock, kayaking in the calm waters, or unwinding after a day of work in the sauna, this property delivers an unparalleled lakeside lifestyle. (id:26049)
79 Wellspring Avenue
Richmond Hill, Ontario
Stunning Dream Detached Home In Prestigious Oak Ridges Community, Unobstructed View, Bright & Spacious 4 Bedrooms, 2nd Flr Library Can Be Converted To 5th Bdrm! Loaded With Tons Of Upgrades, Soaring Ceiling, 10 Ft On Main And 9 Ft On Second, 9 Ft Ceiling In Basement! Hardwood Floor Thru Main And Second Hallway, Pot Light, Porcelain Tile,Modern Eat-In Kitchen With S/S Apps, Backsplash, Quartz Countertop, Central Island! No Sidewalk! Great School, Kettle Lakes Public School,Windham Ridge Public School (French Immersion Elementary), King City Secondary School, Aurora High School (French Immersion Secondary), Dr.G.W.Williams Secondary School (Ib School), Academy For Gifted Children-Pace (Private School),Minutes to Schools, Parks, Shops, Public Transit, Highways! (id:26049)
255 Thomas Cook Avenue
Vaughan, Ontario
Welcome to this stunning freehold end-unit townhouse in the highly sought-after Patterson community, where luxury meets comfort. This spacious four-bedroom home offers over 2,300 square feet of thoughtfully designed living space, filled with natural light and modern finishes. The main floor boasts soaring 10-foot smooth ceilings, complemented by elegant pot lights and rich hardwood flooring throughout. A gourmet kitchen awaits, featuring oversized wall cabinets, gleaming granite countertops, a large island, and stainless steel appliances. With two balconies one facing east and the other west you can enjoy both sunrises and sunsets from the comfort of your home. Upstairs, the elegance continues with 9-foot ceilings and four generously sized bedrooms, along with two beautifully designed bathrooms. The ground floor provides additional living space with a spacious family and recreational room, also with 9-foot ceilings, an upgraded two-piece bathroom, and a walkout to a private backyard patio, perfect for relaxing or entertaining. This exquisite home offers the perfect blend of style, space, and functionality in an unbeatable location. Don't miss this incredible opportunity to own a modern luxury townhouse in one of Patterson's most desirable neighborhoods! (id:26049)
27 - 260 Eagle Street
Newmarket, Ontario
Welcome to 260 Eagle Street, a collection of luxurious 3-storey townhomes situated in the heart of Newmarket. These exquisite homes offer modern living at its finest, combining style, comfort, and convenience in one prime location. Featuring 3 spacious bedrooms and 4 elegant bathrooms, these townhomes are perfect for families or professionals seeking both space and luxury. This home is thoughtfully designed with a built-in elevator for easy access to all levels, and a convenient laundry room located on the third floor. The interior showcases high-end quartz countertops throughout, offering a sleek, modern touch in both the kitchen and bathrooms. An oversized garage provides ample parking and storage, while the interlock driveway adds a beautiful touch to the exterior. Situated in one of Newmarket's most desirable neighborhoods, 260 Eagle Street offers easy access to shops, restaurants, parks, and schools, making it the ideal location for those seeking a vibrant lifestyle. Don't miss out on the opportunity to own one of these exceptional townhomes. Schedule your private showing today to experience the luxury and convenience of 260 Eagle Street firsthand. (id:26049)
26 Clarendon Drive
Richmond Hill, Ontario
Immaculate Custom, Model Home Newly Renovated, Truly Magnificent Mansion W/Superior Quality All Imaginable Upgrd Top To Bottom. One of the best Hallway design with floating staircase, Huge Skylight, Smooth Ceiling, 9'Main, Open Concept Kitchen Granite Counter Top and overlook the garden, S/S Appliances, Hardwood Flr throughout, Designer Elf's, Pot Lights., Huge Skylight, Grand Foyer With Marble Flooring , Circular Stairs, Spacious 4 Bed Rooms All With Ensuites. 4,619 Sq.Ft. Above Grade Of Luxury With $$$upgrades Plus Professionally Finished Basement, Move In Ready! One Of The Best Layout In Prestigious Bayview Hill Community.Top Ranking Schools: Bayview Hill Elementary School and Bayview Secondary School. Close To All Amenities. (id:26049)
61 - 19 Forestgreen Drive
Uxbridge, Ontario
A stunning Sheffield model home nestled within the prestigious Estates of Wyndance a gated community offering luxury, privacy, and an unmatched lifestyle. Situated on a 1.17-acre corner lot, this 4-bedroom, 4-bathroom executive residence boasts breathtaking panoramic views & over 3,489 sq. ft. of above-grade living space, designed for both elegance & comfort. Step inside to find hardwood floors throughout, beautifully accented by wainscoting, tray ceilings & intricate moldings. The spacious family room features a double-sided gas fireplace, creating a cozy ambiance that extends into the formal living room. The gourmet chef's kitchen is a culinary dream, complete with granite countertops, a center island, and top-of-the-line stainless steel appliances, including a Sub-Zero fridge & Wolf range. Adjacent to the kitchen, the breakfast area leads to an expansive covered deck, perfect for outdoor dining while soaking in the picturesque skyline views. The 2nd floor is equally impressive, featuring a luxurious primary suite with his-and-hers walk-in closets & 5-pc spa-like ensuite. 3 additional bedrooms, all with ensuite or semi-ensuite access, provide ample space for family & guests. The unfinished walk-out basement presents a world of possibilities! Whether you envision an in-law suite, a home gym, or a recreational haven, the space is already equipped with a separate entrance, large windows, a rough-in for a 4-piece bathroom, and plenty of room for customization. Car enthusiasts will love the three-car tandem garage, complemented by a spacious 8-car driveway, ensuring ample parking for family & guests. Exclusive amenities, includes 2 gated entrances, scenic walking trails & landscaped ponds, basketball & tennis courts, a charming community gazebo and a lifetime platinum-level golf membership to the renowned Clublink Golf Course. This remarkable property is located just minutes from schools, parks, & shopping, while still offering the tranquility of country estate living. (id:26049)
23 Sunbird Boulevard
Georgina, Ontario
NESTLES IN A SOUGHT AFTER, FAMILY FRIENDLY NEIGHBORHOOD, THIS BEAUTIFULLY RENOVATED DETACHED HOME OFFERS THE PERFECT BLEND OF COMFORT, STYLE, AND FUNCTIONALITY. WITH 3+1 BEDROOMS AND THREE FULLY FINISHED LEVELS, THERES ROOM FOR THE WHOLE FAMILY-- AND THEN SOME. STEP INSIDE TO DISCOVER A THOUGHTFULLY UPDATED INTERIOR, FEATURING ELEGANT HICKORY HARDWOOD FLOORING, DESIGNER BATHROOMS, AND A PREMIUM KITCHEN EQUIPPED WITH SLEEK NEW APPLIANCES, IDEAL FOR BOTH EVERYDAY LIVING AND ENTERTAINING. THE INSULATED FRONT ENTRANCE PROVIDES ADDED PRIVACY AND ENERGY EFFIENCY, WHILE THE DOUBLE CAR GARAGE AND FULLY FENCED BACKYARD-- COMPLETE WITH A PATIO AND REAR SHED-- ADD EVERYDAY CONVENIENCE AND OUTDOOR ENJOYMENT. WHETHER YOU'RE RELAXING OUTDOORS OR HOSTING GUESTS IN THE BACKYARD, 23 SUNBIRD BLVD. OFFERS MOVE-IN-READY EASE AND ELEVATED LIVING IN A QUIET LAKESIDE COMMUNITY ** This is a linked property.** (id:26049)
109 Highland Lane
Richmond Hill, Ontario
Charming, super bright ranch-style bungalow with 2 attached garages, covering 2,390 square feet, is situated in the desirable quiet cul-de-sac Mill Pond neighborhood, surrounded by mature trees for ultimate privacy. Enjoy Muskoka living within the city. The house is located on a spacious and private lot measuring 77.8 by 178 feet, expanding to 88.07 feet at the back (as per Geo). It perfectly combines luxury and comfort. Featuring four generous bedrooms and four well-appointed bathrooms with granite countertops, this home is ideal for modern living. The inviting family room, complete with a wood stove and access to a lovely patio alongside the spacious living and dining areas with a gas fireplace, provides ample space for relaxation and entertainment. Additional highlights include a fourth bedroom with an ensuite bathroom and skylights in the loft, making it perfect for guests. The primary bedroom is a true retreat, featuring an ensuite bathroom with heated floors, a cozy fireplace, direct access to a double garage, and a walkout to a private deck. Elegant hardwood flooring throughout adds to the warm and inviting atmosphere. Moreover, the property offers a versatile multi-purpose family room that can serve as a home office, recreation room, or library, catering to various needs.**EXTRAS:** Updated windows, Pella window in the family room, replaced shingles, garage door opener with two remotes, central vacuum, stainless steel appliances, LG washer and dryer, heated floor in the family room and primary bathroom, and six skylights. (id:26049)
11 Wendover Court N
Richmond Hill, Ontario
Luxuriously maintained family home nestled on an exclusive, child-safe cul-de-sac in prestigious Bayview Hill. This rare gem, one of only five homes in the court, spans 4,272 sq. ft.(MPAC) and boasts a spacious, irregular lot ensuring ultimate privacy. Luxury touches include elegant crown moldings, ornate ceiling medallions, and vintage chandeliers. Upgraded pot lights(2022), smart lock, thermostat, 200-amp service, sprinkler system, and a backyard with gas BBQ hookup enhance modern convenience. Features a private second staircase from the garage to the basement. Ideally located near Hwy 404/407, upscale shopping, fine dining, healthcare, and community amenities. Zoned for top-rated schools: Bayview Hill E.S., Bayview S.S. (IB),Adrienne Clarkson (French Immersion), and Silver Stream (Gifted). (id:26049)
96 Fairwood Drive
Georgina, Ontario
METICULOUSLY-MAINTAINED HOME IN A POPULAR NEIGHBOURHOOD * BUNGALOW RAISED ,FINISHED BASEMENT WITH OVERSIZED WINDOWS ,LARGE KICHEN IN THE BASEMENT WOULD BE AN IDEAL IN- LAW SUIET WITH TWO BEDROOMS PLUS DEN & 4 PC BATH 2025 ,APPROXIMATELY 2200 SQF OF BEUTIFULLY DESIGNED LIVING SPACE .FROM MOMENT TO STEP INTO THE SPACIOUS 13" CEILING FOYER WITH ***DIRECT GARAGE ACCESS, YOU WILL APPRECIATE THE BRIGHT ,OPEN CONCEPT LAYOUT . THE EAT -IN KITCHEN FEATURES A QUARTZ COUNTER TOP , AND A TIRED DECK OVERLOOKING THE VERY PRIVATE FULLY FENCED BACK YARD , IT MUST BE SEEN !THE PERFECT PLACE FOR YOUR FAMILY TO CALL HOME .READY TO MOVE WITHOUT ANY HIDDEN COSTS ***FURNACE 2024, WINDOWS 2025 ,LEADING FLOOR INSULATION FOAM UPGRADED 2025*** ,BASEMENT BATHROOM & FLOORS 2025 , GARAGE DOOR OPENER 2024 , PRIMARY ROOM STANDING SHOWER & MIRROR CABINET & TOILET 2025 ,POWDER ROOM MIRROR CABINET & QUARTZ 2025, ROOF TOP ALL SEASON DECK *** WALK TO ELEMENTARY & SECONDARY SCHOOLS, PARK & WALMART ,BANK &RESTURANT , PUBLIC TRANSIT ,6 MINUTES TO HIGHWAY 404 ,THIS UNIQUE OPPORTUNITY WONT LAST LONG ,DONT MISS OUT ! (id:26049)

