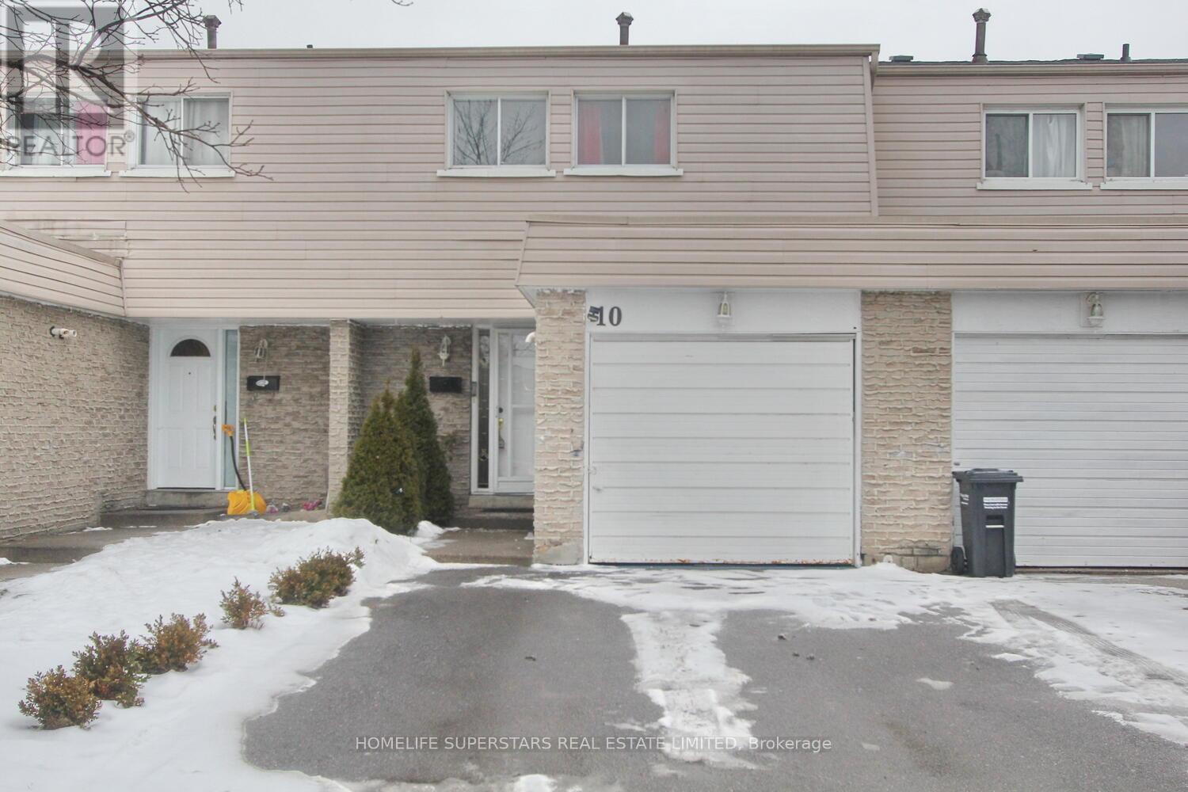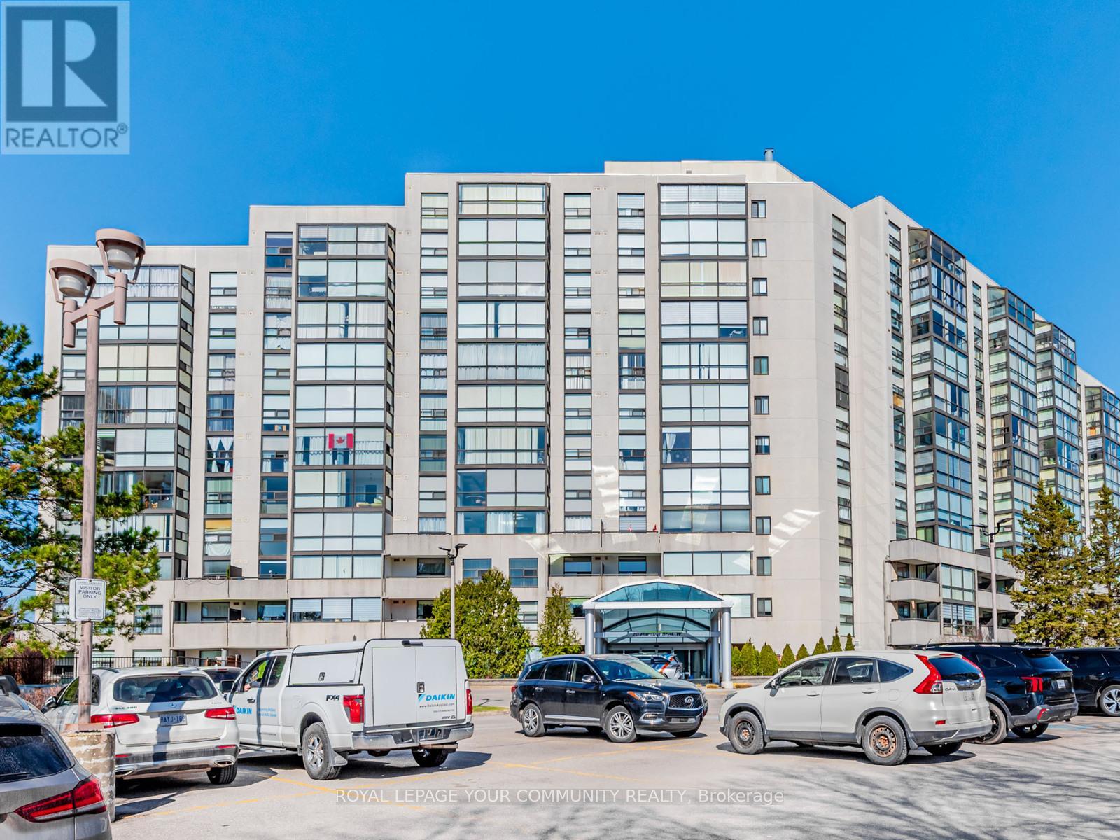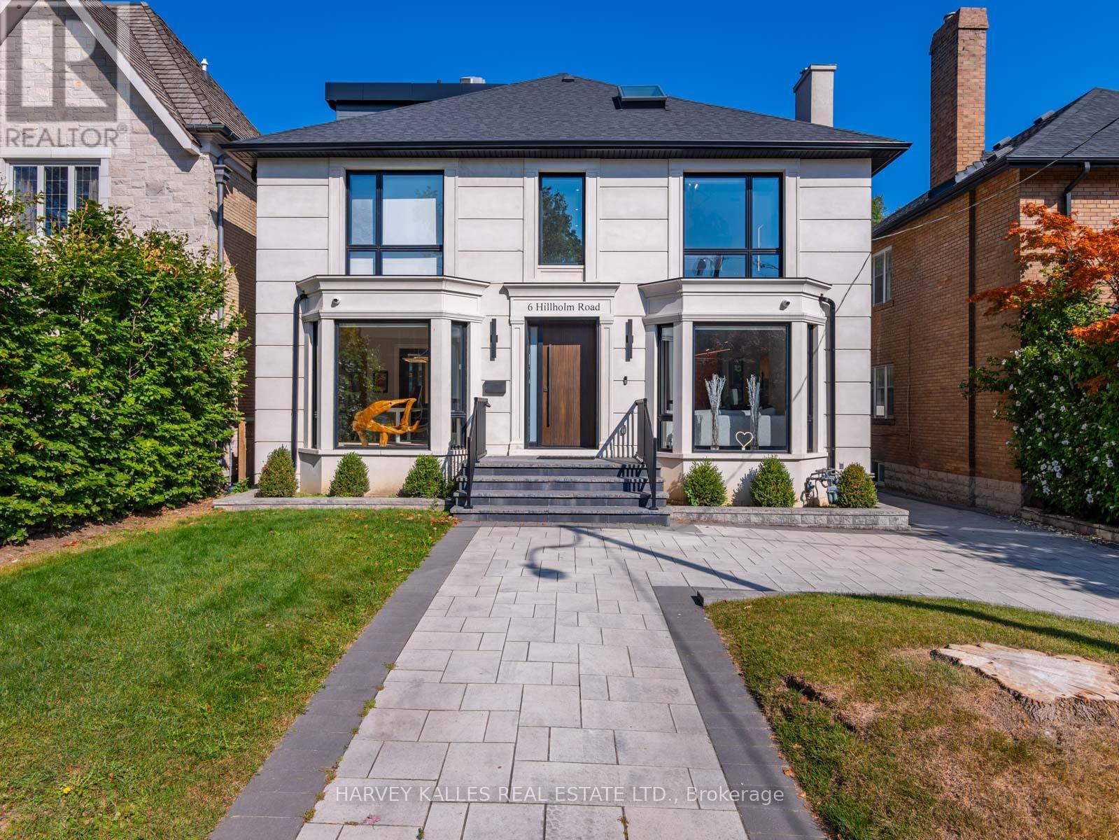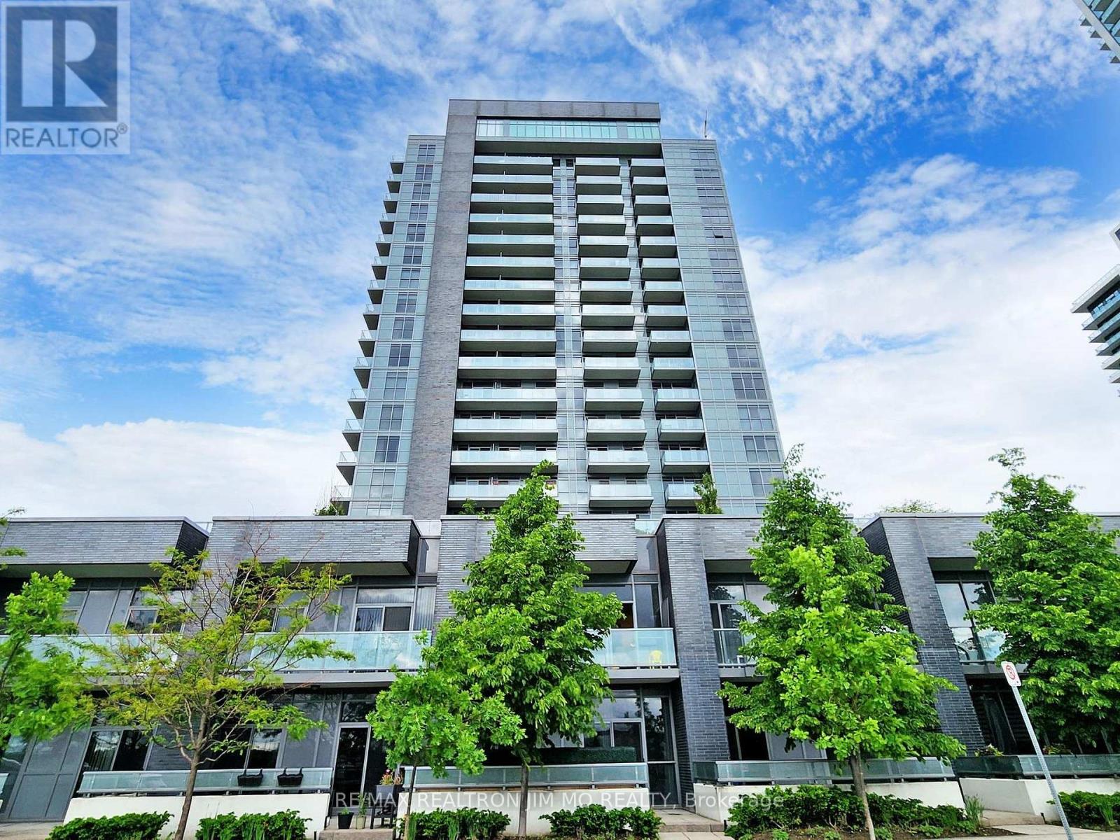10 - 3600 Morning Star Drive
Mississauga, Ontario
Pls Attach Offer & Form 801, Buyer/ Buyer's Agent To Verify Measurements And Taxes. Deposit Must Be In The Form of a Certified Cheque Or Bank Draft. Please Send Offers Directly To [email protected] (id:26049)
916 - 20 Harding Boulevard W
Richmond Hill, Ontario
Absolutely Spectacular 2 Bedroom And 2 Bath Condo In the Highly Sought-After Dynasty Condo Right In The Heart Of Richmond Hill. Downtown Richmond Hill Shops & Restaurants & Viva Transit At Your Doorstep And 407 & Go Train To Downtown Just Minutes Away. This Is A Truly Outstanding Location With Central Library And Excellent Schools Nearby. This Immaculately Maintained & Well Kept Condo Highlights Pride Of Ownership Boasting 1345 Sq. Ft. Of Living Space With Floor To Ceiling Windows & Unobstructed South East Exposure Provide Excellent Natural Light. Spacious Living/Dining Area Perfect For Entertaining, Huge Solarium to Enjoy The Unobstructed Views Of Greenspace, Large Primary Bedroom With Huge Ensuite Bath With Corner Tub. Huge Ensuite Storage And 2 Car Tandem Parking Space. Perfect For Families Or Downsizing Couples. Ensuite Locker/Laundry Room with small Counter. The Dynasty Condominiums Offer Outstanding Amenities From Indoor Pool, To Private Move Theatre, Billiards And Ping Pong Room, And Even Squash Courts. Maintenance Fees Cover Almost All Utilities. (id:26049)
6 Hillholm Road
Toronto, Ontario
Welcome to this exquisite 3-story designer home in the prestigious Forest Hill South neighbourhood, boasting 4,600 sq. ft. of modern luxury & 8 stunning bathrooms. The property greets you w/ a spacious circular driveway & full 2-car garage. The main level is a masterpiece of comfort & style, featuring in-floor heating throughout, ensuring a warm & inviting atmosphere year-round. This expansive open-concept space includes a beautiful office, chef-inspired kitchen equipped w/ premium fixtures & a captivating wine display wall, a bright breakfast area, & sun-drenched living & dining rooms - perfectly complemented by the cozy warmth underfoot. All bathrooms throughout are also fitted w/ in-floor heating, adding an extra layer of luxury. The second-floor family room, designed to perfection, offers soaring ceilings & a built-in surround sound system, creating an ideal space for relaxation & entertainment. High-quality finishes & thoughtful design details are evident throughout. The primary bedroom suite is a sanctuary of comfort w/ a luxurious walk-in closet & 5-piece ensuite bathroom. 3 additional generously-sized bedrooms, each w/ its own ensuite, provide ample space & privacy. The sun-filled third-floor den, enhanced by a spectacular skylight & a balcony walkout, offers a cozy retreat bathed in soft natural light. The lower level is designed for ultimate enjoyment, featuring a state-of-the-art gym w/ a sauna & wet bar, spacious recreation area, & a private nannys room. Additional conveniences include laundry rooms on both the 2nd & lower levels. Just steps away from Upper Canada College, scenic Beltline Trail, & some of the citys finest shops & restaurants, this home offers an unparalleled lifestyle experience. (id:26049)
4232 Longmoor Drive
Burlington, Ontario
Nestled in the coveted Shoreacres neighbourhood of South Burlington, this fully renovated detached home offers refined living at its best. This stunning property offers 2,473 sq. ft. of above grade living space with 4 spacious bedrooms plus a versatile office/guest room, ideal for remote work or hosting visitors. The inviting foyer features heated tile floors and ample storage, providing both functionality and style. The heart of the home is the expansive living room with soaring 14-foot ceilings, a cozy gas fireplace, and an abundance of natural light pouring through large windows. The formal dining room offers the perfect space for entertaining, while a second living/family room creates a warm, welcoming environment for everyday living. With 3 full bathrooms including a private primary retreat, this home combines convenience and quality. The large walk-in closet adds an extra touch of comfort and practicality. Step outside to your own private oasis two walkouts lead to a large balcony, in addition to an expansive deck, perfect for outdoor entertaining. The lush, private backyard provides ample space to relax or play. The home also features a durable metal roof and stucco exterior. Ideally located within walking distance of Nelson Path/High School, and just minutes from the tranquil shores of Lake Ontario and downtown Burlington, this home offers the perfect balance of privacy and convenience. (id:26049)
74 Allegro Drive
Brampton, Ontario
Gorgeous Community! 3 Bedroom Semi Detached 1920 sq feet, Expensive Stone/Brick, Elevation! 9 Ft Ceiling on Main Floor + 9Ft Ceilings on Upper Floor! Main Home 3 Bedrooms On Upper Level! and Laundry on 2nd floor Ground Floor Full Family Size Kitchen With Porcelain Tiles. Fully Loaded With Upgrades , Custom Kitchen Cabinets And Backsplash. Open Concept Layout In Main Floor. Hardwood Floors On Main! Excellent Location! Exceptional Design. Only garage is linked. (id:26049)
1103 - 30 Wellington Street E
Toronto, Ontario
Discover urban elegance in this beautifully renovated condo, offering nearly 1,200 square feet of bright and open living space with a brilliantly intuitive layout. Awaken to serene and expansive sunrise vistas spanning across every principal room a priceless and panoramic luxury that elevates every day. The sleek, modern kitchen will inspire your culinary spirit with stainless steel appliances, abundant cabinetry, ample counter space, and a wine fridge for your finest. The spacious living and dining areas are perfect for entertaining friends and family or, simply unwinding in private. The contemporary bathroom revitalizes daily routines with a massive walk-in shower and its rainfall feature. Every room is generously proportioned, blending style with smart and functional storage, complete with a large laundry room. With parking and locker, all your needs are met. The Wellington is an exceptionally managed building with a warm, 24-hour concierge team that is on a first-name basis with every resident. Premier amenities include a fully-equipped fitness centre, ball court, indoor heated pool, hot tub, sauna, tanning booth, theatre space, and a stylish party and billiards room. Major recent improvements include common areas, garage parking, and window cladding, ensuring an all-around polished feel and pride of ownership. Eminently located alongside both the vibrant Financial District and charming Old Town Toronto. Stepping out your front door, you're greeted by the beloved Berczy Park Dog Fountain. Strolling towards the St Lawrence Market, you're surrounded by the city's most celebrated ensemble of architecturally iconic heritage landmarks. Shopping, restaurants, and entertainment are all top-shelf. This is a walking, biking, and transit paradise, all within 5 minutes of Union Station, the Gardiner, the DVP, Waterfront trails, and the Toronto Island Ferry. This is the one that truly has it all skyline prestige, modern luxury, and historic vintage. (id:26049)
2 Seachart Place
Brampton, Ontario
Fully Upgraded Freehold Townhouse With Almost 2700 SQFT Total Living Space Located In A Very Popular Area Of Hwy 50/Ebenezer. Minutes Away From Hwy 427, Grocery stores, Costco, Daycare,Restaurants, Pearson Airport And Many More. Hardwood Floors In Whole House And Large Windows That Make You Feel Like You're A Part Of The Outdoors When You're Inside. Extended Porch Showcasing Beautiful Scenery From Many Viewpoints And No Homes In Front. FINISHED BASEMENT With Separate Entrance Through Garage. Thank You For Showing! (id:26049)
4503 - 1000 Portage Parkway
Vaughan, Ontario
Welcome To This Bright And Stylish 2-Bedroom, 2-Bathroom Condo With Breathtaking Panoramic Skyline And Lake Views Through Floor-To-Ceiling Windows*This Modern Suite Features A Sleek Kitchen With Integrated Appliances, Minimalist Cabinetry, And A Versatile Industrial-Style Island Perfect For Entertaining*Enjoy Thoughtful Upgrades Including Electric Rolling Blinds,Dedicated EV Parking And A Mini Storage Locker*The Open-Concept Layout Flows Effortlessly Through Sunlit Living And Dining Areas To A Private Balcony With Unobstructed Views*The Buildings Prime Location Puts You Steps From The Subway, Top-Tier Restaurants, And ShoppingOffering The Perfect Blend Of Luxury And Convenience* (id:26049)
1203 - 65 Oneida Crescent
Richmond Hill, Ontario
South-Facing Beauty | Unobstructed Views | Rare Layout Discover this sun-drenched, almost 900 sq ft 2-bedroom, 2-bathroom condo where both bedrooms directly face South, rarely found, that brings in natural light all day long! Perched on a high floor with unobstructed panoramic views (yes, even the CN Tower is in sight!), this unit offers the kind of layout and exposure that rarely comes to market. Step into a spacious, open-concept living area with 9-foot ceilings, sleek laminate flooring throughout, and a stylish kitchen equipped with stainless steel appliances. The highlight? A spectacular 30-foot balcony stretching the full width of the unit is perfect for morning coffee, evening wine, or simply soaking in the skyline. Enjoy a location that truly delivers: steps to transit, top-rated schools, trendy restaurants, shops, and green parks. Plus, you're just minutes from Hwy 7, 404, and 407 for unbeatable connectivity. This well-managed building features visitor parking, guest suites, and more. Includes 1 premium parking spot + 1 locker. A rare layout. All-day sun. Views that inspire. This is the one you've been waiting for. *** some photos are Virtual Staging Photos For Illustration Purpose Only! (id:26049)
25 Windflower Way
Whitby, Ontario
Meticulously maintained townhouse and never been rented out. This 2-storey Greenwood corner unit, designed by Mattamy, is located in Queen's Common. This 1,755 sq. ft. home features 4 bedrooms, an open-concept layout with 9' ceilings on the main floor, and stylish upgrades throughout. Enjoy a beautiful oak staircase, laminate flooring, an upgraded granite countertop with a tiled backsplash, and a glass shower in the master ensuite. The basement is ready for a rec room with deeper windows for added light. Additional features include central A/C, a garage door opener with 2 remotes and a keypad, and brand-new stainless steel appliances (fridge, stove, dishwasher), plus a washer and dryer. Monthly fee of $182.00 covers laneway snow removal and garbage pickup.*Photos Coming Soon* (id:26049)
1820 - 2020 Bathurst Street
Toronto, Ontario
The Forest Hill Condos is located in one of the most desirable and exclusive neighbourhoods in Toronto. Experience luxury and convenience with this beautiful, never lived in, rare corner Studio unit that will soon have direct TTC access within the building. The unit's modern touches include 9' smoothed ceilings and lots of natural light. Shopping is a 12 minute ride to Yorkdale Mall. Allen Road and the 401 are minutes away by car. Top rated Private Schools, Bishop Strachan and Upper Canada College are a 7 minute drive from your door step. Sold with full TARION Warranty. (id:26049)
1210 - 39 Roehampton Avenue
Toronto, Ontario
Experience Luxury Living At Its Finest In The Highly Sought-After Yonge & Eglinton Area With This Brand New One Bedroom Plus Den Suite At E2 Condos. This Contemporary Designed Unit Features High Ceilings And An Open Concept Layout, Complete With A Modern Kitchen Equipped With Stainless Steel Appliances, Perfect For Entertaining. The Den Can Easily Be Converted Into A Second Bedroom, While The Two Full Baths Add Convenience And Comfort To Your Daily Routine. Enjoy Breathtaking City Views From The 102 Sq Ft Balcony Or Take Advantage Of The Direct Access To The Subway, Shopping Centre, Cinema, Restaurants, And More. With Amazing Building Amenities, Including A Fitness Centre, Rooftop Terrace, And Concierge Services, This Is The Ultimate Urban Oasis You Won't Want To Miss. (id:26049)












