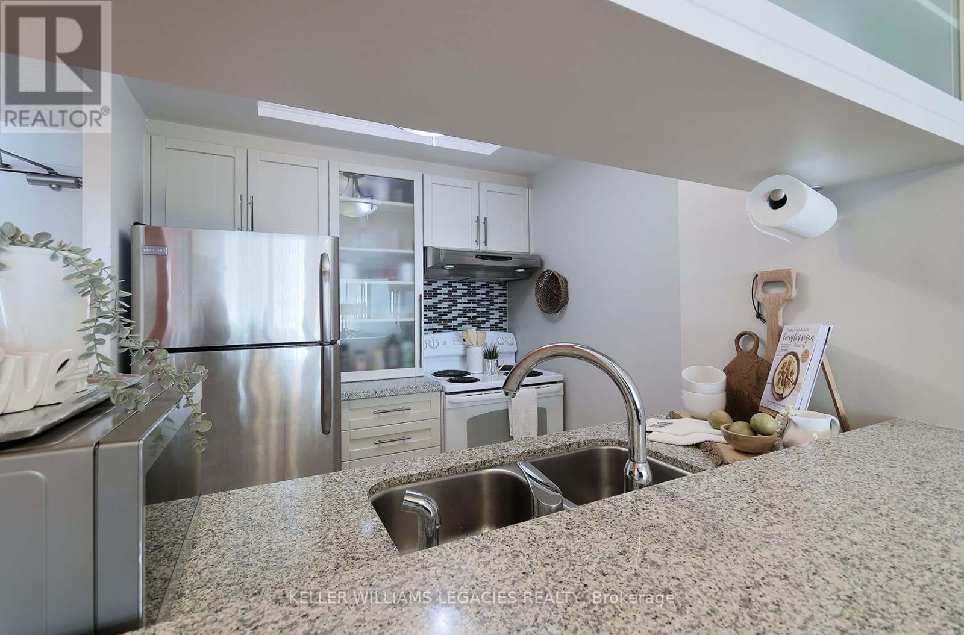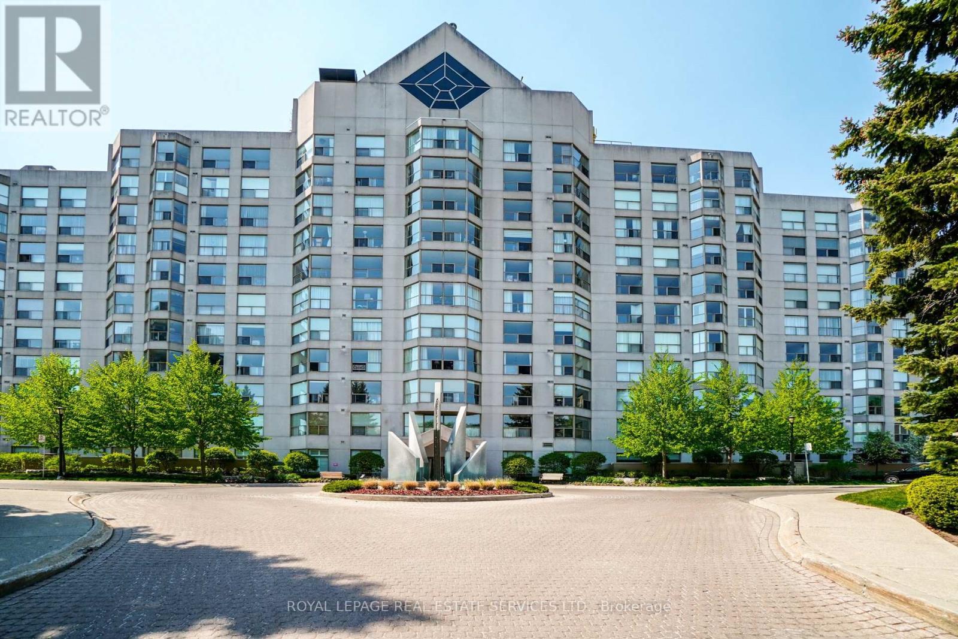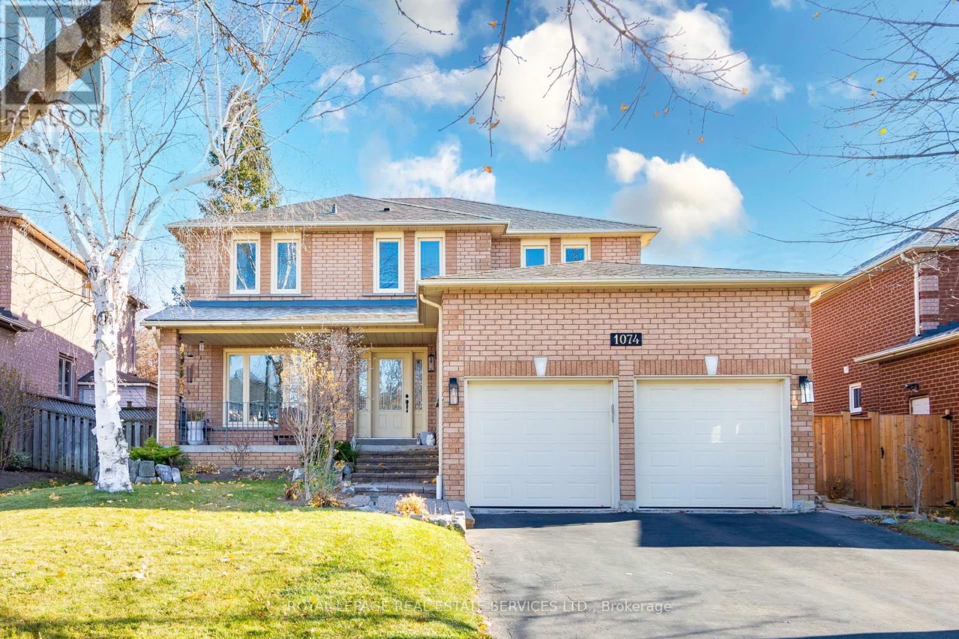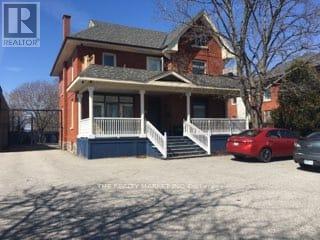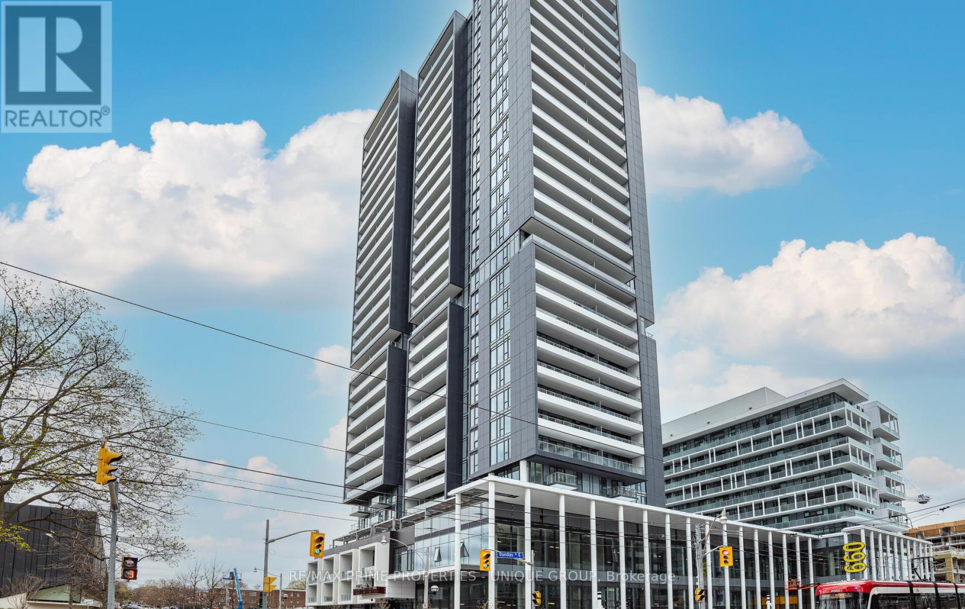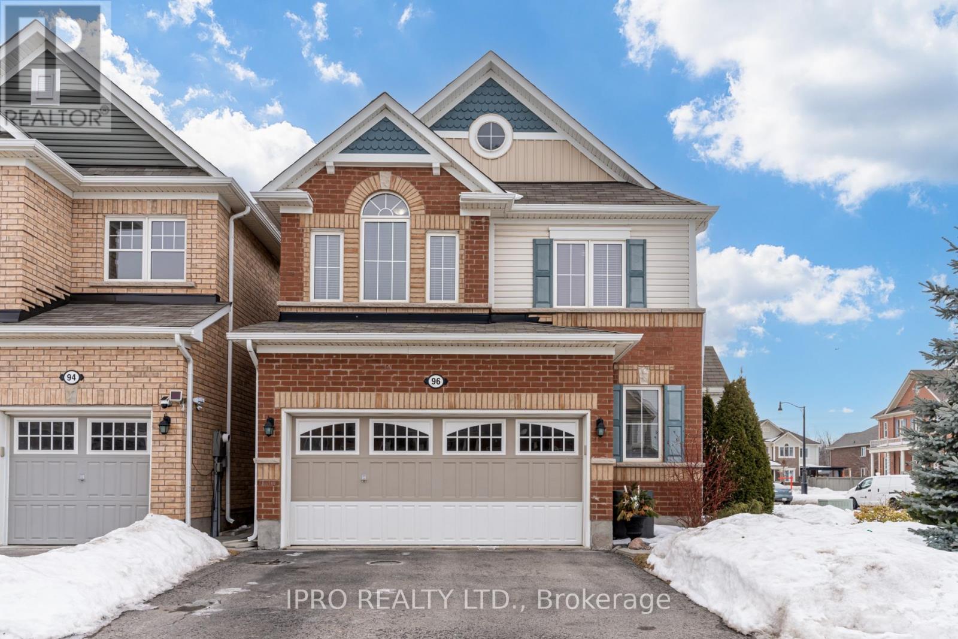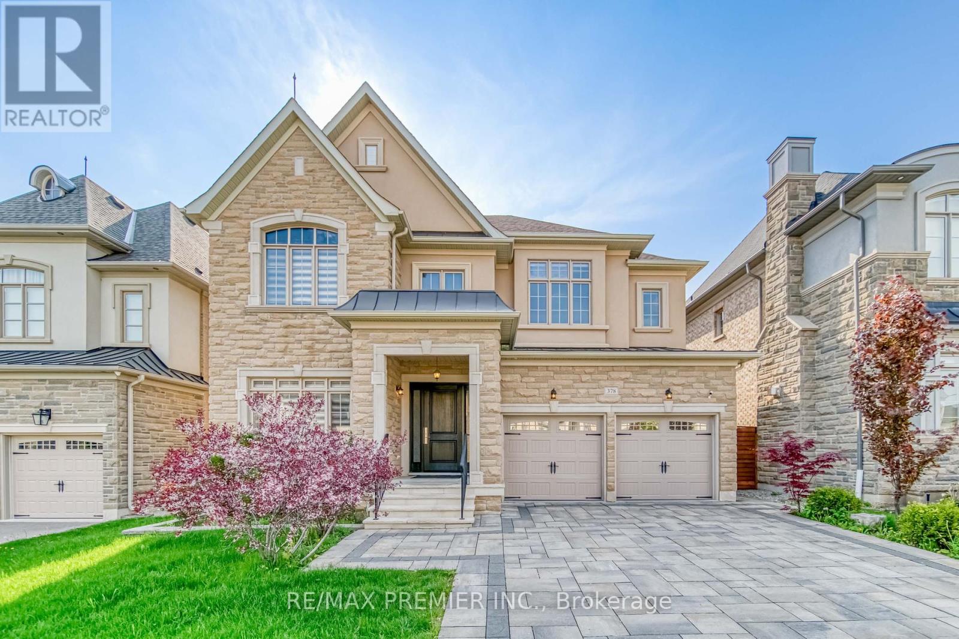1203 - 7 Bishop Avenue
Toronto, Ontario
Wow!!!! Convenience plus in this gorgeous one bedroom plus den/potential 2nd bedroom/solarium/nursery/office - make it your own! Almost 750 sq ft of bright, south facing space in one of the best buildings in North York. With maintenance fees that include your utilities PLUS direct underground access to Finch TTC subway station (no need to go outside), this unit is absolutely condo goals. A walk score of 92 and a transit score of 100! Entertaining made easy with updated kitchen, granite counters, undermount double sink and overlooking your living space. Combo dining/living area, extra bright solarium that could be 2nd bedroom, nursery, office or play space. Large primary bedroom with double mirrored closets for all your storage needs. Ensuite laundry, storage locker. It's rare to find a unit as spacious as this and in immaculate condition! Minutes to high ranking schools, GO transit, highways, shopping, restaurants - this is where you want to live. Perfect for the first time buyer, working professional, investor, or young family. Fan coil replaced in 2022. New den flooring in 2023, laminate throughout unit, newer vertical blinds and no carpeting! Security is key with cameras in elevators, 24/7 concierge, and great amenities: gym, pool, sauna, squash court, billiards, party room, courtyard with bbqs, children's playroom, visitor parking and rental parking is available for a monthly fee. Low maintenance fee includes utilities. School bus even stops in front!! Well managed building with all conveniences available! (id:26049)
921 - 2031 Kennedy Road
Toronto, Ontario
This is your chance to own a brand-new unit in a modern newly built building. This 1+1 unit boasts an extra-large den and includes a parking space. Enjoy breathtaking city views from a high floor. Located in the heart of Agincourt, you'll be within walking distance of numerous shops, authentic dining experiences, and various supermarkets. With quick access to HWY 401 (1 min), Scarborough Town Center & Costco (6 mins), and just a 25-minute drive to downtown Toronto, convenience is at your fingertips. Perfect for students and working professionals, short ride away from the University of Toronto Scarborough campus, Centennial College, and Seneca. High rental demand in this area, ideal for both investment & self-residence. Commuting is a breeze with bus stop at doorstep, walkable access to the GO Station & Subway, and future subway extensions. (id:26049)
710 - 1700 The Collegeway
Mississauga, Ontario
Welcome to the prestigious Canyon Springs building, where this meticulously maintained 2-bedroom, 2-bath corner unit offers an exceptional blend of elegance and comfort. Spanning approximately 1,300 square feet, this bright and spacious home features gleaming hardwood floors throughout and an open-concept living and dining area, perfect for entertaining. Floor-to-ceiling windows fill the space with natural light while showcasing breathtaking panoramic views. The large primary bedroom boasts a walk-in closet and a luxurious 4-piece ensuite, while the generous second bedroom offers versatility as a guest room or home office. The well-appointed kitchen features built-in appliances, a spacious eating area, and stunning views. This unit also includes two parking spots and a storage locker for added convenience. Residents enjoy an array of resort-style amenities, including an indoor pool, hot tub, sauna, exercise room, games room, BBQ area, car wash, visitor parking, and 24-hour concierge service. All utilities, including cable, are included in the maintenance fee. Situated in an unbeatable location close to parks, trails, top-rated schools, restaurants, shopping, and public transit, this home is a true gem offering both luxury and convenience. (id:26049)
A232 - 5230 Dundas Street
Burlington, Ontario
Discover stylish and carefree living at "Link" Condos in beloved Burlington. Preferred corner unit with no shared walls on either side and nobody below. This bright and modern two-bedroom, two full bathroom suite offers 665 square feet of thoughtfully designed space plus convenient and private balcony. Spacious living area with floor to ceiling window and glass balcony door offers bright and cheerful ambience. Good size primary bedroom, featuring a private four-piece ensuite bathroom. Contemporary kitchen boasts elegant quartz countertops and backsplash, complemented by sleek stainless steel appliances. Upgraded light fixtures illuminate the space beautifully, while upscale sheer roller blinds on all windows offer both privacy and natural light. Residents of "Link" Condos benefit from exceptional amenities, including a full-time concierge and security for your peace of mind. Socialize and entertain in the conference and party room or the fun-filled billiards room. Stay active in the fully equipped gym, or unwind in the refreshing cold and hot plunge pools, sauna, and steam room. Enjoy vast courtyard gardens. All amenities are accessible from this second floor suite directly without having to use elevators. One underground parking spot is owned and ample visitor parking is available. Enjoy low condo fees that include both heating and AC. The location is truly exceptional, with the natural beauty of Bronte Creek Provincial Park's trails practically at your doorstep. Public transportation, a variety of shopping options, and excellent schools are also conveniently close by, making this a truly ideal Burlington address. (id:26049)
1074 Bradbury Chase
Mississauga, Ontario
Rarely Offered On A Highly Sought-After Street In Prestigious East Credit. This 4-Bed, 4-Bath, 3291 Total Sq. Ft. Home Sits On A Gorgeous 50x108 Ft Lot. Professionally Landscaped Interlock Front Entrance & Natural Stone Garden, Double Car Garage, Total Parking For 4 Cars. Private Backyard With A Recently Upgraded 6 Ft Pressure-Treated Fence (Rear: 2016, Side: 2021).Step Into A Stunning Grand Foyer With Soaring Two-Storey Ceilings, Flooding The Space With Natural Light. A Striking Spiral Staircase Elegantly Leads To The Second Floor, Adding To The Home's Sophisticated Charm. The Bright & Airy Main Level Boasts A Functional Layout Featuring Oak Hardwood Flooring (Main: 2011, Upstairs: 2014). Spacious Living Room, Dining Room, And Warm Inviting Family Room With A Gas Fireplace. Sun-Filled Renovated Kitchen (2012) With Granite Counters, Marble Backsplash, New Taps, And A Spacious Breakfast Eating Area Surrounded By Windows. The Second Floor Offers Four Large Bedrooms, Each With Generous Closets And Big Windows For Plenty Of Natural Light. The Primary Bedroom Boasts His And Her Closets And A Spacious Ensuite Bathroom Complete With A Double Vanity Sink, Soaker Tub, And Standup Shower. The Fully Finished Lower Level Includes A Family Room, Rec Room, Full Kitchen, Side Entrance, Workshop, Cold Storage, Office Den & 3Pc Bath. Recent Upgrades Include Windows (2009, Further Upgrades 2024), Eavestrough Leaf Filter (2024), Roof (2011), Furnace (2014), Central Vacuum (2010), Rental Water Heater (2022), Furnace Humidifier (2023) & Bosch Dishwasher (2014). (id:26049)
412 - 9235 Jane Street
Vaughan, Ontario
Immaculate 1100 S/F Private Corner Suite In High Demand "Bellaria Tower 2" . Wrap Around Balcony With Great Views Overlooking Canada's Wonderland, Ravine Conservation & Vaughan Mills. Located In The Heart Of Vaughan Amongst Public Transit, Highways, Prestigious Shopping, Fine Dining, Hospital & More!, Nestled On A Private 20 Acre Park Surrounded By Natural Ponds, Walking Trails, Gazebos, And Plenty Of Space For Entertaining And Activities. (id:26049)
370 Simcoe Street S
Oshawa, Ontario
Rare opportunity to own a fully renovated home with 3 self contained units in downtown Oshawa. This stunning Century Home has been updated throughout with new hardwood flrs, new roof, 5 baths, 3 kitchens, and modern systemsideal for multi-family living, biz use, or as a high-potential Income Property. Zoned PSCA, this property supports a wide range of multi-residential and commercial/industrial uses including but not limited to automotive, educational, medical and retail. Currently tenanted with 3 income streams generating approx. $7,500/mo (tenants can stay or vacate by summer). Grandfathered-in neon sign included and may be digitizedgreat visibility on one of Oshawas busiest streets! 10-car prkg onsite. Located steps from transitGO Bus & Pulse at the doorand minutes to the new GO Station, Hwy 401 & 407, Ontario Tech U, Durham College, and 2 Costco locations. Surrounded by new development and downtown renewal, offering huge upside. Property is financed residential by current owner with possibility of a low rate assumption by qualified buyer. VTB available. Builders and developers are encouraged to entertain land assemblies with neighbours who may be open to selling. Otherwise, perfect for investors looking to make an office on the main floor and residential above while holding for higher development values. This could be the anchor property in your portfolio! Don't miss the chance to potentially buy into future leverage! Live, work, or invest in this highly visible, turn-key property in the heart of Oshawas growth corridor. A rare find that combines history, flexibility, and income potential. (id:26049)
607 - 225 Sumach Street
Toronto, Ontario
Welcome to 607 - 225 Sumach Street. This impressive 1 bedroom + den condo faces west and overlooks the park! Enjoy the afternoon and evening sun. Built by Daniels, this building is called DuEast. The condo is partially wheelchair accessible with an extra large bathroom and roll-out balcony. Builder floor plan 606 sq. ft. + balcony. Parking and locker included. Laminate floors. 24-hour concierge, superb amenities and the Pam McConnell Aquatic centre is across the street. Easy access to public transit, DVP. Great tenants would like to stay. (id:26049)
94 Windhill Crescent
Toronto, Ontario
Bright and spacious bungalow with main floor addition and walk out basement backing onto ravine. Separate entrance, perfect for in-law suite. 2 car garage. Situated on quiet street in fantastic location. Close to public transit and highway 400. Steps to parks, trails and Humber River. A lovingly cared home by the same owners for almost 60 years. (id:26049)
515 - 451 The West Mall
Toronto, Ontario
Welcome Home! - This bright and spacious 2-bedroom unit is ideally located in the heart of Etobicoke, offering the perfect balance of convenience and comfort. With easy access to major highways, top-rated schools, and shopping, it's the perfect place to call home. Enjoy the convenience of ensuite laundry - no more trips to the laundromat or downstairs! The spacious primary bedroom comes complete with a walk-in closet for ample storage. With its southeast exposure, the large balcony fills the space with natural light. This rare 2-bedroom unit is perfect for first-time homebuyers or those looking to downsize. Maintenance fees cover everything, including internet and cable, making life that much easier. Parking and locker included! Locker is large and on the same floor! (id:26049)
96 Robert Parkinson Drive
Brampton, Ontario
Stunningly Designed Dream Home That Features 1739sf Of Beautifully Finished Living Space, 3+1 Large Bedrooms (The +1 Bedroom Option Currently Used As Family Room In This Model), 3 Bathrooms, 9 Ft Ceilings On The Main Floor - Completely Turnkey. Enter The Spacious Foyer And Into The Open Concept Dining Room With Its Clean Lines Running Into The Gourmet Kitchen With Stainless Steel Appliances, Including Built In Stove, Stove Top And Microwave. The Kitchen Features Gorgeous Chocolate Cabinetry, Breakfast Bar With Pendant Lighting, Center Island Breakfast Bar With Walk Out To The Fenced In Yard. The Second Level Features A 3-pc Bath, Family Bathroom, And 3 Generously Sized Bedrooms, Primary Bedroom With Ensuite 3pc Bath, The Lower Level Offers A Large Living Room With Lots Of Natural Light From The Various Surrounding Windows, A 2 Pc Bath, Dining Room With Direct Access To Fenced In Rear Yard, Let's Not Forget The Front Porch For Those Lights Of Stargazing Within The City. Lots Of Features To List: Solid Wood Stairs, California Shutters Throughout, Close To All Amenities, Schools, Parks, Public Transit, Coffee, Groceries, Restaurants, Community Centers And Easy Highway Access. (id:26049)
378 Poetry Drive
Vaughan, Ontario
Step into luxury at this exquisite property with a premium lot boasting a breathtaking conservation view. Tucked away on a private court at the end of a peaceful street, this home features a striking stone exterior, interlocking front and back, and hardwood floors throughout, including the finished basement with a separate entrance. Inside, marvel at the 10-foot ceilings on the main floor, 9-foot ceilings on the second, and coffered ceilings. The gourmet chef's kitchen is a dream with upgraded cabinets, stainless steel appliances, granite countertops, a butlery, and central island. The wrought iron pickets add a touch of sophistication to the staircase. Step outside to the patio and enjoy the million-dollar view of the serene conservation area. Don't miss out on this must-see property! **EXTRAS** Conveniently located near shopping plazas, Vaughan Mills Mall, Hwy 400, Cortellucci Vaughan Hospital, and Canada's Wonderland (id:26049)

