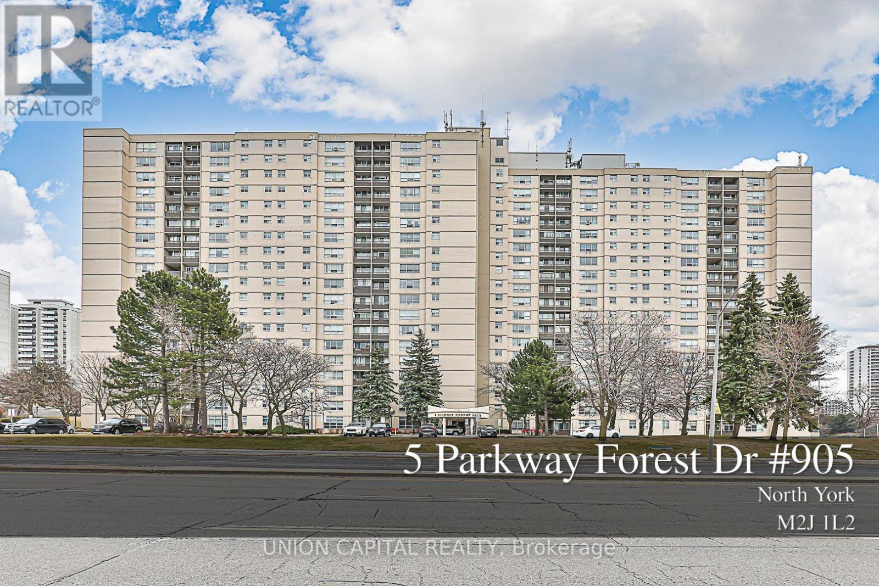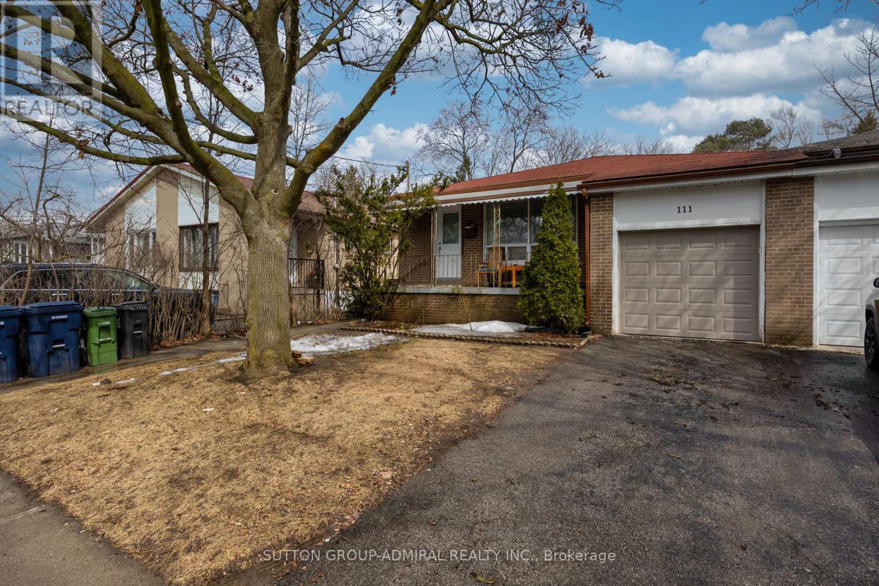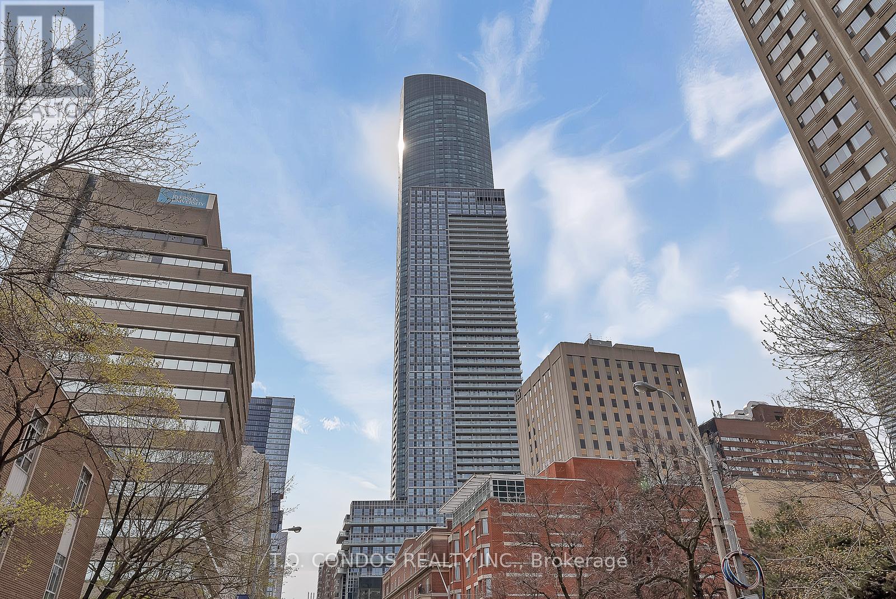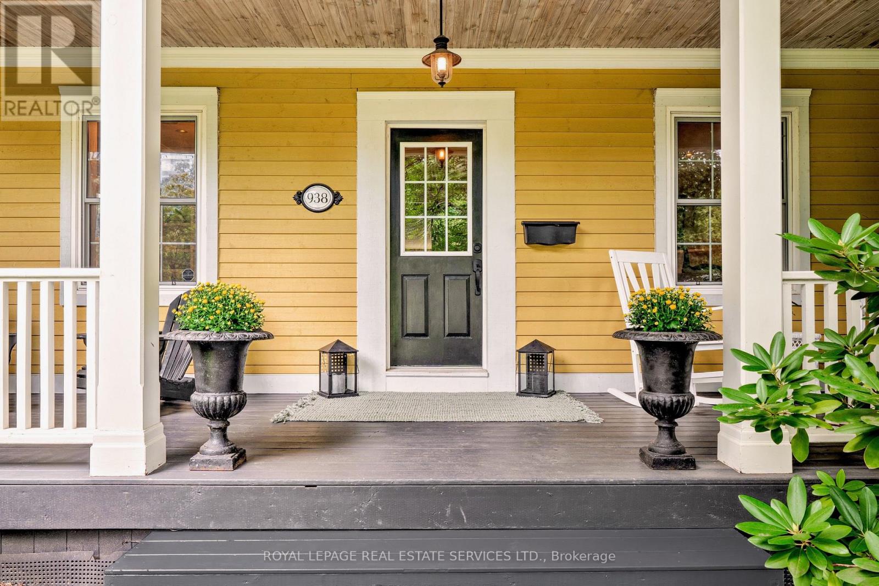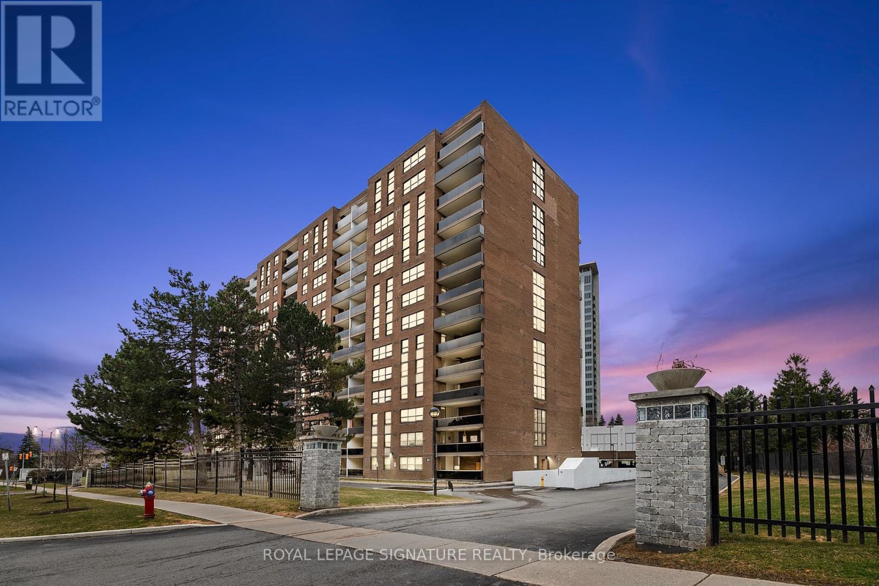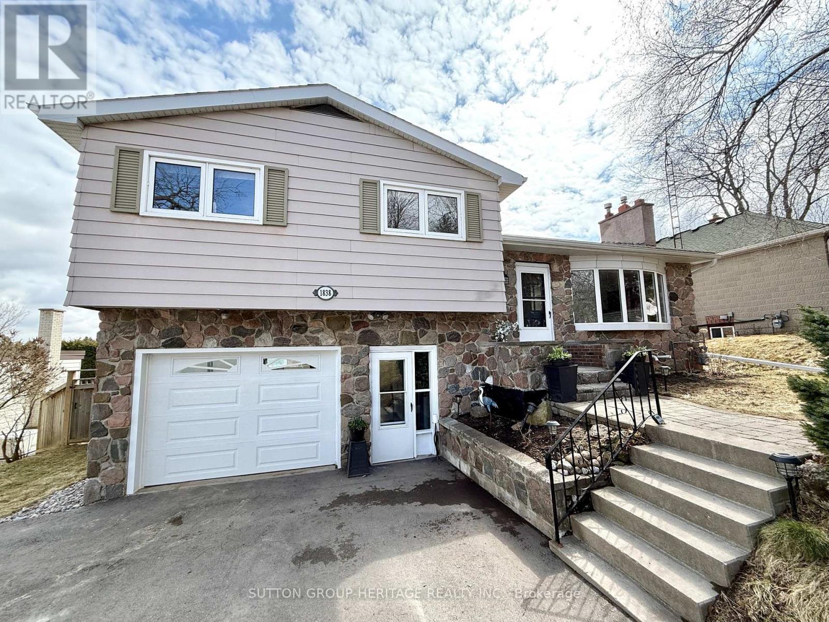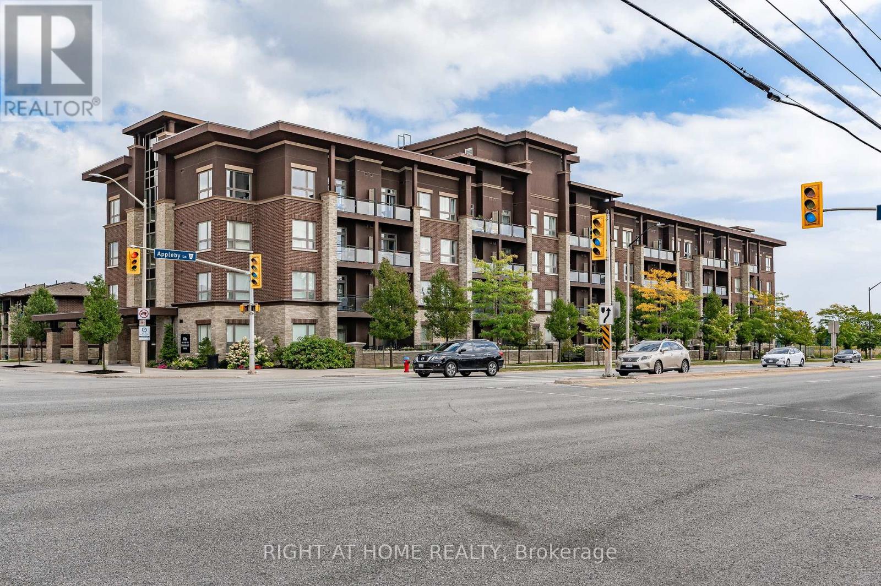2906 - 18 Yorkville Avenue
Toronto, Ontario
Luxury Living In The Heart Of Yorkville! Full Of Style, Culture, History & World Class Shopping, Restaurants, Galleries & Entertainment. Suite #2906 Features A Bright & Spacious Open Layout With 9' Ceilings, Modern Kitchen, Breakfast Bar, Granite Counters, SS Appliances, Floors-To-Ceiling Windows & A Large Balcony With Spectacular Open Air Views Over Rosedale! Steps From 2 Subway Lines, Grocery Stores & Yorkville's Incredible Amenities Including Four Seasons Hotel, Best Shopping In Toronto And The Finest Restaurants, Not To Mention Mere Mins To University of TorontoT\\, The Royal Ontario Museum & Toronto Metropolitan University. Live In Toronto's Most Affluent & Fashionable Neighbourhood! Building Amenities Include A 24 hour Concierge, Parkette At The Entrance, Guest Parking, Fully Equipped Gym, Sauna, Party Room, Billiards and Home Theatre As Well An 8th Floor Roof Terrace With Water Features and BBQ (id:26049)
905 - 5 Parkway Forest Drive
Toronto, Ontario
Spacious Two Bedrooms + Den Unit At Highly Demanded Location. *New* Painting Throughout; *New*Kitchen with Quartz Counter Top, Vinyl Floor, Cabinets and S/S Appliances; *New* Backsplash, Vinyl Floor, Sink at Bathroom; *New* Washer & Dryer; Perfect Layout and Size For Family or Rental. Fantastic Location Near Subway And Shopping; Easy Access To DVP, Hwy 401 &404; Steps To Fairview Mall. Maintenance Fees Include All Utilities, Cable TV, Internet, Common Elem, Building Insurance. Enjoy the Tennis Court, Outdoor Pool, Saunas and Party Room. (id:26049)
555 Delaware Avenue N
Toronto, Ontario
Attention ** Builders ** & ** Developers ** - This fully approved luxury residence at 555 Delaware Ave is a rare chance to build a stunning 3-story custom home with an attached garage on an extra-deep 132 ft lot in the coveted Wychwood/Hillcrest area of Toronto. Designed by award-winning Sakora Design, recognized as Best Natural Modern Architecture Practice in Ontario (2023). This personalized home features 4+3 bedrooms and 6 washrooms including a versatile 2 bedroom, 2 bathroom basement suite with separate entrance ideal for rental income or a nanny suite. This deep lot is also large enough for an additional GARDEN SUITE home in the rear. The dwelling on the lot has been removed and eco-consciously cleared by Ouroboros Deconstruction, as featured on CBC News. All dev. fees paid and permits on hand - start building tomorrow! Enjoy 2,888 sq ft above grade and 900 sq ft basement, with soaring ceilings throughout. Plans for a rare built-in garage and a backyard urban oasis with a shed & sauna (cold plunge & hot tub). The main level boasts an open-concept layout, chefs kitchen featuring a large island and hidden pantry, powder room, and a sun-filled dining & family room overlooking the rear deck. The second floor offers 3 spacious bedrooms, 2 bathrooms, and a full laundry room. The magnificent primary suite spans the entire third floor, featuring a private balcony, walk-in dressing room, spa-like ensuite, 3 skylights & a fitness room or office. Immense detail has been given to the homes' exterior features and curb appeal - interlocking stone driveway, red brick exterior, modern doors and massive windows flood the home with an abundance of light. Located in a great school catchment near parks, shopping & cafes, gyms, farmer's markets, the vibrant Wychwood Barns & fabulous nightlife on Geary Ave. A close-knit community filled with local businesses. Close access to the Allan & transit access. 15 min walk to Ossington or St Clair, 10 min drive to the Bloor/GO/UP Station. (id:26049)
1410 - 8 Scollard Street
Toronto, Ontario
Welcome to the iconic Yorkville, Toronto's premier luxury neighborhood! This 267 sq feet 2-bedroom + den condo offers the perfect blend of elegance and functionality. Split-bedroom layout ensures privacy with 2 personal balconies, while the spacious den can easily serve as a 3rd bedroom or home office. Modern kitchen, Stainless steel appliances and a granite countertop. Newer floors and new toilets. Extra-large locker conveniently located next to your parking spot. (id:26049)
216 Oakwood Avenue
Toronto, Ontario
This Recently Renovated Property Is a Great Addition to Any Investment Portfolio. Nestled with in St. Clair West, Oakwood Village and Humewood, You Find This Amidst a Booming Area, Great Schools, Massive TTC Development, Revitalized Shops & Restaurants and Plenty of Park and Outdoor Space. All Work Is Done, Ready For Profit. Large 4-Plex. With A Blend Of Modern Updates & Character Accents, As Well As, Clear Sunset Views From The Upper Units, This Represents A Savvy Option For That Hard To Find Cash Flow or Live In And Collect Rent From The Rest. This Property Also features Garden Suite Potential and Value Added Potential in Several Ways So Don't Wait On This Property. (id:26049)
111 Elise Terrace
Toronto, Ontario
Exceptional Real Estate Opportunity in Newtonbrook West!This well-maintained semi-detached bungalow in the highly sought-after Newtonbrook West neighbourhood is a perfect fit for first-time buyers, investors, or downsizers. Featuring a family-sized kitchen, open-concept living/dining, and three spacious bedrooms, this home offers ample living space and comfort.Key Features: Balcony off the third bedroom. Fully fenced backyard with a large deck, accessible from the second bedroom. Side entrance to a newly renovated basement apartment with a kitchen, 3 bedrooms, and 2 washrooms ideal for an in-law suite or income potential.Located just steps from Steeles and Bathurst, with convenient access to shopping, schools, parks, and public transit, this home offers both tranquility and accessibility. Ready to move in and a must-see for those seeking a blend of comfort and opportunity. (id:26049)
3808 - 386 Yonge Street
Toronto, Ontario
Beautiful Two Br + Locker +Pkg Suite In Aura Condominium, West City View, Direct Underground Access To The College Park Subway And Shops, 40,000 Sf Fitness Centre, World Class Recreational Facility, Close To University Of Toronto, Ryerson University, Hospitals, Eaton Centre And Toronto Financial District. Billiard Room, Media Room, Video Games Lounge, Guest Suites, Private Dining Room, Party Room, Theatre, Bbq (id:26049)
938 Meadow Wood Road
Mississauga, Ontario
Nestled on a lovely tree-lined street, within walking distance of Rattray Marsh Conservation Area and Lake Ontario. This unique property, over 100 years old, exudes character and timeless elegance and offers a rare opportunity to live in one of the most desirable locations in the area. Set on a stunning 56.67' x 252.76' lot, the impeccably landscaped grounds and in-ground pool provide a private oasis and tranquility. Truly an entertainer's dream with a built-in outdoor kitchen and pergola with outdoor speakers and heating - perfect for enjoying the outdoors in the shoulder seasons. Inside, you will find the home has been beautifully updated with an open-concept main floor layout, all-season room with heated floors, separate office - ideal for working from home and mudroom with custom built-ins and heated slate tile floor. The second level has the primary with 2 walk-in closets and 4pc ensuite bath, 2 large bedrooms, 4pc main bath, convenient laundry room, as well as a bonus space with a soaring library wall with rolling ladder and room for a 2nd office or playroom. The third level loft, currently used as a sitting area, can easily be used as a bedroom. The basement has a large rec room with heated floors, wet bar, wine cellar, fireplace and a large screen w/projector. There is also a gym, huge storage area and 2pc bath, also with heated floor. Other features include 2 A/C units, 2 furnaces (2021), roof (2021), pool heater (2021) and Polaris (pool cleaner) pump (2023), ducts cleaned (2022), CVAC, and built-in sound system throughout the home. You are just minutes away from top-rated schools, Clarkson GO Station, shopping, restaurants and more. Don't miss the change to own this one-of-a-kind property! (id:26049)
815 - 4 Lisa Street
Brampton, Ontario
Discover modern comfort and unbeatable convenience at Almore Park Tower, ideally located in the heart of Brampton at 4 Lisa Street. This fully renovated 2 bedroom, 1 bathroom condo offers bright east-facing views, stylish finishes, and a layout designed for comfortable everyday living. Situated just steps from Bramalea City Centre, public transit, schools, and everyday essentials, this location truly has it all. With easy access to Highways 410, 407, and the GO Station, it's a commuter's dream for getting around the city or heading downtown. The building features fantastic amenities including a fully equipped indoor gym, ample visitor parking, concierge and a newly renovated laundry room conveniently located on the main floor. Whether you're a first-time homebuyer, an investor, or looking to downsize, this condo delivers exceptional value in a sought-after location. Move in and enjoy a lifestyle of ease and accessibility. (id:26049)
1473 Royal Rose Court
Mississauga, Ontario
Welcome to 1473 Royal Rose Court, located in the sought after neighbourhood of East Credit and nestled in a quiet court. This fully renovated 4+1 bedroom home with over an impressive 4000 square feet sits on an expansive pie shaped lot and features a beautiful eat-in kitchen with plenty of cabinet space, quartz countertops, a formal dining room, large windows throughout, 4+1 bathrooms, main floor laundry, and a spacious family room. The fully finished basement is an entertainer's dream, featuring a large rec room with wet bar, 3 piece bathroom, bedroom/office, and plenty of storage. Step outside into your family oasis, surrounded by mature trees, featuring large decks, a walkout basement, fully fenced yard, private pond with waterfall, and a sparkling pool with pump house. Right in the heart of Mississauga, with easy access to the 403, Square One & Erin Mills shopping malls, fantastic schools, lush parks, Credit Valley hospital, and convenient shopping options. This property is more than just a house, its a place to raise a family, a place to entertain, a place to make memories, and its a place you can settle down in and finally call your home. Don't wait homes like this don't last! Schedule your showing today! (id:26049)
1838 Scugog Street
Scugog, Ontario
Location, Location, Location! Situated Only Steps Away From The Beautiful Port Perry Waterfront with Parks, and Charming Downtown Shopping. This Lovely Well Maintained Home Has a Recently Upgraded Main Bath (2023) With Stylish Textured Tile And Built In Niche. The Bright Lower Level With Walk-out and a Fresh Three Piece Bath, Adds the Possibility of Quaint In-law Suite! The Spacious Backyard Faces South And Has A Large Concrete Patio As Well A Large Deck With Gas BBQ Line. This Raised Bungalow Side Split Is Move In Ready. The Kitchen Has A Well Appointed Pantry With Generous Pull-Out Drawers, Offering Ample Storage And Effortless Organization. Perfect for Dry Goods, Cookware, Small Appliances Neatly Tucked Away. With a Walk-out to a Welcoming Deck. Upgraded Flooring in most rooms, and windows that are move-in ready. Enjoy the bright finished rec room which provides additional space and comfort for the family to enjoy! Garage entry directly into the home is an added bonus as well. Driveway was resurfaced in 2022. (id:26049)
403 - 5020 Corporate Drive
Burlington, Ontario
Tastefully Updated Home In Highly Sought After Burlington Community! Penthouse Suite Boasting 10' Ceilings, Walk-Out Terrace Balcony, Total Privacy & No View Of Neighbouring Suites, Roof Top Patio Ideal For Barbecuing With Friends & Family Or Lay Back To Enjoy The Sunset! Truly The Epitome Of Executive Living In Trendy Uptown Complemented By GO Transit In Close Proximity, Professionally Managed Building & Very Low Maintenance Fees, Cost Efficient Geothermal Heating And Cooling System, Well Maintained & Loved From Top To Bottom Without Any Expense Spared, Generously Sized Bedroom, High Grade Berber Carpet, Sprawling Layout Ideal For Entertaining! Plenty Of Natural Light Pour Through The Massive Windows, Professionally Painted, Peaceful & Safe Family Friendly Neighbourhood, Beautiful Flow & Transition! Surrounded By All Amenities Including Trails, Golf, Highway & Public Transit, Completely Turn-Key & Packed With Value, Everything You Could Ask For In A Home So Don't Miss Out! (id:26049)


