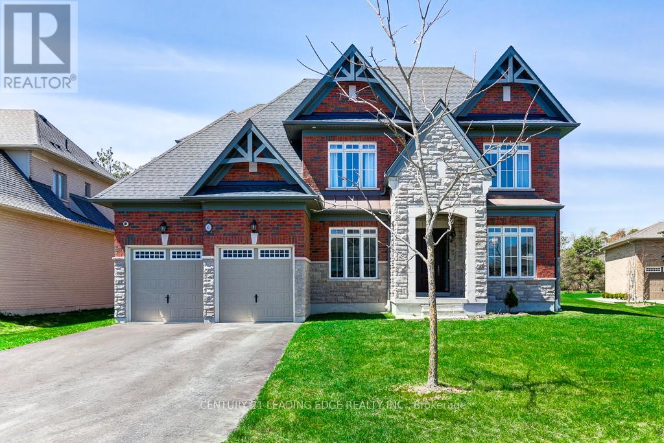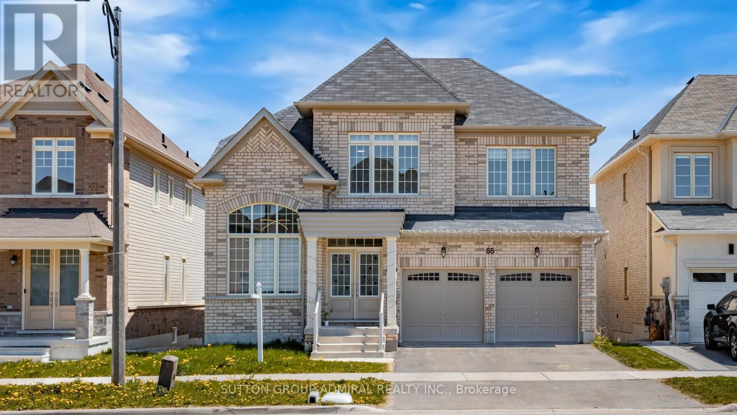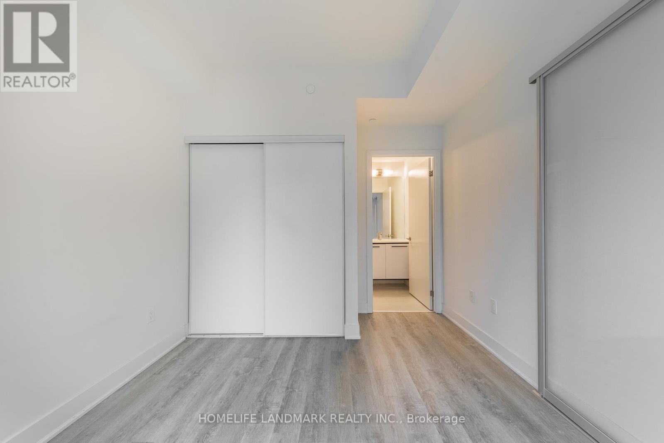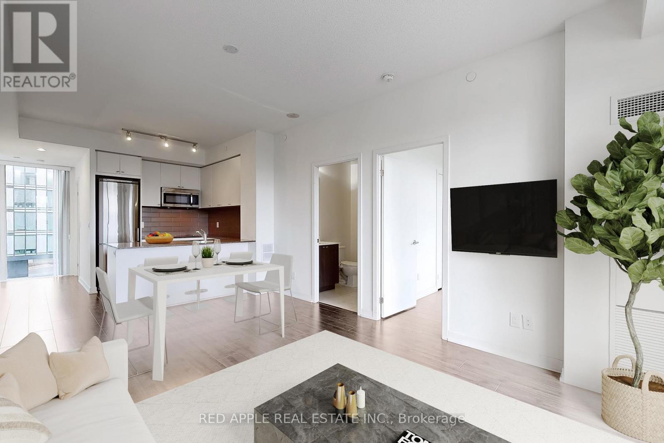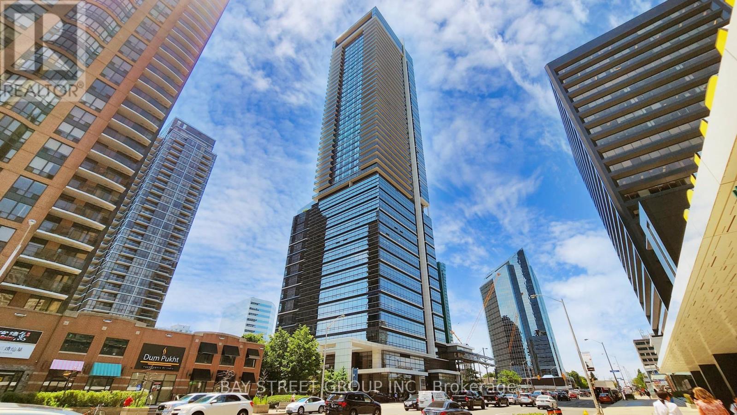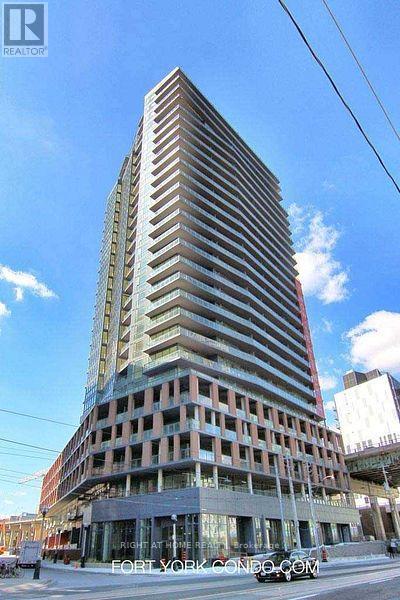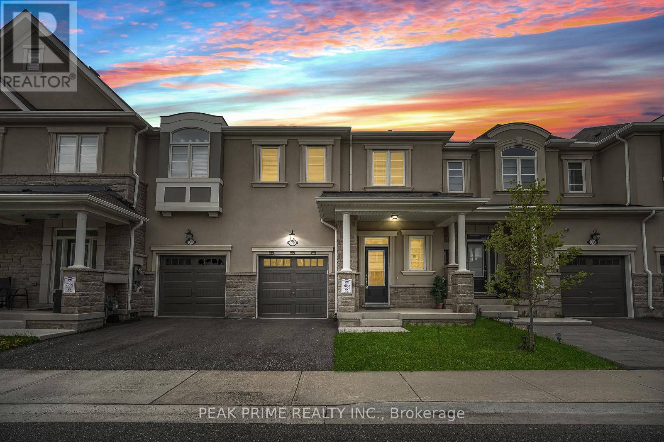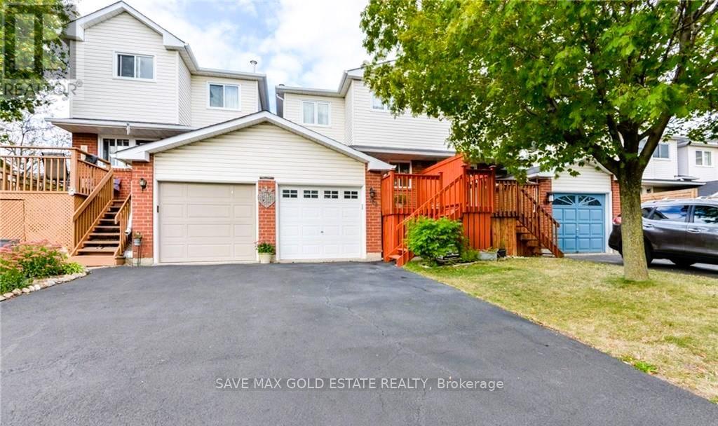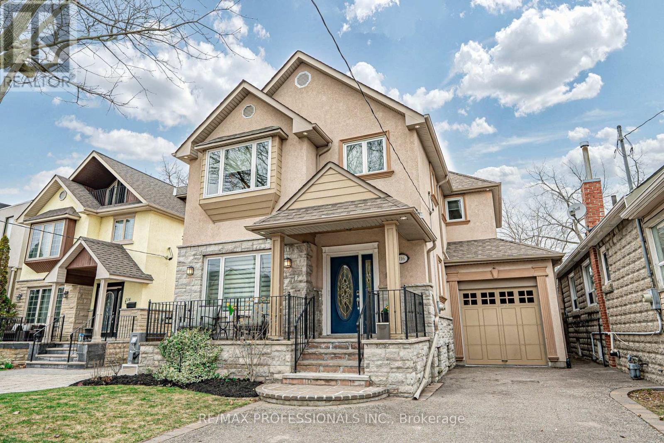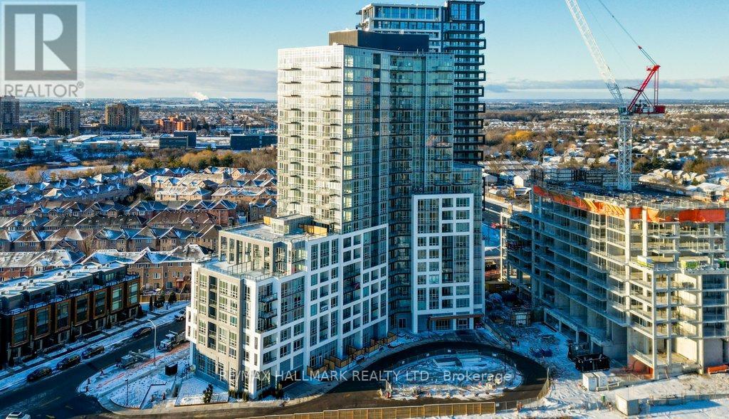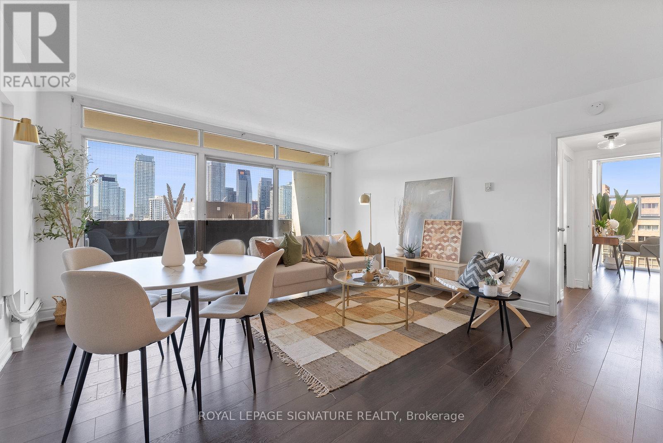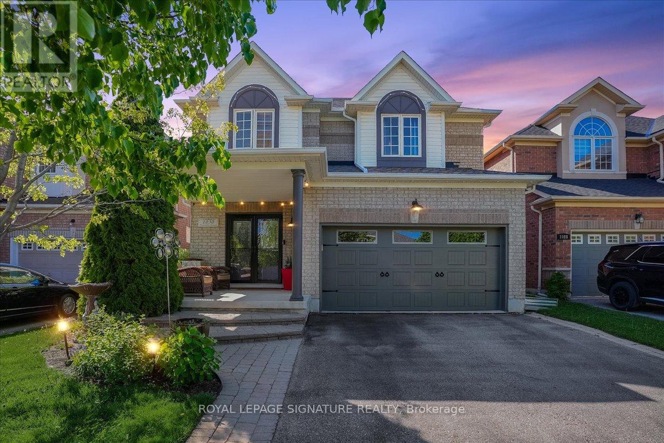6 Somer Rumm Court
Rp544915304, Ontario
Spectacular 2-storey home is sure to impress! Set on, a 3/4 acre lot, on a quiet family friendly cul-de-sac, offers unrivalled luxury and privacy. Featuring 4+1 bedrooms and 5 bathrooms, all bedrooms with their own spacious ensuites/semi-ensuites, primary bathroom has large 5 piece ensuite with his and her walk-in closets and high end back lit fog resistant mirrors. Boasting over 3600 square feet, this home is designed with opulence in mind, showcasing cathedral and coffered ceilings with pot lights and curved staircase. Incredible attention to detail throughout! Deluxe high-quality construction & features including 10ft ceilings, hardwood flooring throughout, wrought iron spindles, upgraded light fixtures, mouldings and baseboard. Stunning gourmet kitchen with quartz island & counters, task & valance lighting, top of the line Bosch appliances with 5 burner gas cooktop, built-in oven & microwave, opens to a covered porch with natural gas hook up for BBQ, overlooks large lot suitable for swimming pool or tennis court. Second Floor presents a sweeping view of the 2- storey great Room with its Napoleon Gas Fireplace. Basement In-law suite with large eat in kitchen and living area, above grade windows. Walk to scenic Musselmans Lake with its beaches and Parks, shops, restaurants, Ballantrae Market Plaza. Short drive to nearby Golf Courses, and Equestrian Centres, Highway 404 & 48. (40348662)
166 Gilmour Avenue
Toronto, Ontario
Welcome to Your Dream Home in the Heart of Bloor West VillageJunction. Imagine coming home to this bright, beautifully maintained semi-detached gem, ideally situated just steps from the vibrant energy of Bloor West Village and the Junction - two of Torontos most sought-after and family-friendly neighbourhoods. This location offers an unbeatable mix of urban convenience and community charm. You're within easy walking distance of Runnymede subway station, TTC buses, top-rated schools, local shops, trendy restaurants, the library, recreation centres, and places of worship. Across the street, a cozy parkette invites play and relaxation, while mature trees provide a peaceful, leafy view from both the front porch and the primary bedroom. Step inside to a sun-filled, open-concept main floor perfect for everyday living and effortless entertaining. The spacious, family-sized kitchen flows seamlessly into the dining and living areas, opening onto a professionally landscaped, west-facing garden ideal for summer BBQs, playtime, or peaceful evening retreats.Upstairs, discover three bedrooms, including a stunning primary retreat with mirrored closets, exposed brick, and soaring cathedral ceilings. Its a serene and stylish escape. The finished lower level adds even more versatility, whether you need a fourth bedroom, a cozy family media room, a home office, or a playroom.Offering space, flexibility, and an unbeatable location, this super semi is perfectly suited for growing or extended families looking to put down roots in one of Torontos most dynamic and welcoming neighbourhoods. Don't miss your chance to own a piece of Bloor West Village Junction! (id:26049)
391 Kittridge Road
Oakville, Ontario
Public Open House Sat May 24, 2-4 pm, Incredible Price!!!! Loaded with top quality upgrades top to bottom, Like New! Move-in Condition Lowest Priced Freehold in Wedgewood Creek, top rated Iroquois Ridge High school district, Stunning fully renovated freehold townhome on extra deep private lot, No Maintenance Fees, luxury custom finishes, quiet child safe street, family friendly neighborhood, fenced garden overlooks stunning mature trees, ravine & pond, tranquil view over Dalewood Park, rare 5 parking spots, open concept main floor features gorgeous hardwood floors, pot lights, gorgeous gourmet custom kitchen with center island, quartz counters and breakfast bar, built-in stainless steel appliances, fully updated custom 2 pc bathroom, large picture window providing tranquil view over mature trees and walkout to large deck and private back garden. Truly an entertainers dream! The second level features hardwood floors, extra spacious primary bedroom for king size bed, walk-in closet with custom built-ins, modern 4 pc ensuite bath, very bright 2nd and 3rd bedrooms feature double closets, sunny view over front garden, handy linen closet and modern 4 pc main bathroom. The professionally finished lower level features a large L-shaped family room with office and exercise area, laminate floors, pot lights, laundry room with custom cupboards and quartz counter folding/craft area. Furnace room features extra storage space and there is additional storage space under the stairs. Handy direct entry from single car garage and spacious covered front porch truly complete this wonderful family home. See extensive list of features and upgrades attached to listing and posted at property. Situated steps to park, walking trails, shopping, restaurants, buses, an abundance of retail stores on Dundas St and only minutes to the QEW, 403 & 407 providing quick travel time to 401. Rare opportunity, very special home in highly sought after family neighborhood. Must be seen! (id:26049)
4250 Beech Grove Side Road
Caledon, Ontario
Privately situated in middle of trees and on a side street (id:26049)
65 Strathgreen Lane
Georgina, Ontario
Welcome to this upgraded gem in Simcoe Landing! This spacious 4-bedroom + loft home features nearly every builder upgrade: custom extended kitchen island, exsotic natural stone countertops, Mayfair Zebrino porcelain tiles, upgraded maple cabinetry, garburator, and hardwood throughout the main floor and upper hallway. The primary suite offers dual walk-ins and a spa-like ensuite. Bedroom 4 has its own ensuite; Bedrooms 2 & 3 share a semi-ensuite. The fully finished basement adds 2 bedrooms and extra living space perfect for extended family. Extras include a gas fireplace with wall-mounted TV setup, 3-ton A/C, Lennox Pure Air system, steam humidifier, garburator, and smart lighting rough-ins. Located on a quiet street just minutes from parks, schools, the lake, the new MURC (with gym, pool, and library), and The ROC with year-round outdoor activities. (id:26049)
223 - 185 Deerfield Road
Newmarket, Ontario
*** Great opportunity to Agents & Direct Clients *** Great for Investment, High Depand in Lease !! *** The Davis Condos, Conveniently Located Mins From Desirable Area Amenities! Upper Canada Mall Is Steps Away, 5 Mins To Historic Main St, Nearby Top Medical Facilities & Local To Many Hiking & Biking Trails At Mabel Conservation Area. Easy Access To Hwy 404, 5 Mins To Go Station. New, Very Functional 1Bed + Den (can be 2nd room), 2 Bath, W/ Balcony. Everyone loves this layout !! East Exposure. 1 Parking Included!! You can Take Over Tenancy or Seller can Commit a Fast Vacancy for your Closing Date. Tenant is very cooperative and ready to move out. Closing can be in short period. (id:26049)
106 Willow Avenue
Toronto, Ontario
Stunning Fully Renovated 3-Bedroom, 3-Bathroom Detached Home, 2 Car Driveway Parking In The Heart of the Beaches!! This location offers modern living in one of Toronto's most sought-after neighbourhoods. The open-concept main floor features a spacious living and dining area with elegant black oak hardwood flooring, complemented by a sleek, renovated kitchen outfitted with brand-new stainless steel appliances and luxury white vinyl plank floor. Finished basement perfect for a rec room, home office, or guest suite. Over $100,000 spent on upgrades, including appliances, pot lights throughout, fresh paint throughout, new doors throughout, newly paved driveway (2024), new fencing (2024), new sod (2024), stunning stone walkway landscaping (2024) , new goodman furnace (2024), new roof (2020). Located just steps from Queen Street East, the waterfront, Balmy Beach Club, top-rated schools, great restaurants, shopping, and kid-friendly parks. This home truly has it all, just move in & enjoy!! (id:26049)
306 - 18 Rean Drive
Toronto, Ontario
Welcome to this bright and spacious 2 bedroom 2 bath unit at the very well managed boutique building in the heart of the prestigious Bayview Village neighborhood! The functional layout with two full bathrooms is perfect for young professionals and small families, and is furnished with modern finishes an appliances including premium wide plank laminate flooring throughout, granite countertops with breakfast bar in the kitchen as well as stainless steel appliances - Fridge, Microwave, Stove, and a dishwasher (2023), full size stackable washer/dryer, floor to ceiling windows, as well as one parking spot and one storage locker. Building is very well maintained and offers many amenities including a business center/meeting room, party room, fitness room, rooftop BBQ area, as well as rental rooftop garden plots for growing herbs and vegetables. Prime location just across from Bayview Village Mall and Bayview Subway station, public transit at the door, and minutes from major highways! **EXTRAS** S/S Refrigerator, S/S Built In Dishwasher, S/S Microwave, Built Cooktop, S/S Built In Oven. Stacked Washer And Dryer, 1 Parking And Locker. (id:26049)
2604 - 28 Ted Rogers Way
Toronto, Ontario
Experience luxury living in this stylish 2-bedroom suite at Couture Condos by Monarch! With soaring 9' ceilings and sleek laminate flooring throught-out, this unit exudes sophistication.Enjoy top-tier amenities, including a gym, pool, whirlpool, sauna, and party/games room. Perfectly situated in the vibrant Bloor neighborhood, youre steps from public transit, Yorkvilles boutiques, gourmet dining, the ROM, and the University of Toronto.Includes one parking space and two lockersyour ideal urban retreat! (id:26049)
1103 - 100 Leeward Glenway
Toronto, Ontario
Spacious 3-bedroom condo ALL UTILITIES INCLUDED !!! This condo is ready for you to move in! The open-concept layout seamlessly connects the living, dining, and kitchen areas, creating a bright, welcoming space perfect for entertaining or relaxing. Located in the vibrant a neighborhood, this condo offers exceptional convenience with a bus stop right outside the building and the Eglington Crosstown LRT. Nearby amenities include Sunny Supermarket, Tim Hortons, Shoppers, Costco and a variety of dining options like Shaheen Tikka & Kabab House. LOWEST Maintenance Fees around & Includes hydro electricity, water, and all utilities and Fiber Internet. Amenities: Convenience Store, daycare, Swimming Pool, Gym, Party Room & Security. Fridge, Stove, Dishwasher, Range-hood Fan, Ensuite Laundry. 1 Parking & 1 Locker. (id:26049)
1107 - 388 Bloor Street E
Toronto, Ontario
ENJOY 5 STAR LUXURY AND COMFORT LIVING! STUNNING 1 BRM PLUS PARKING IN A PRIME ROSEDALE CONDO! A MUST SEE! RENOVATED FROM TOP TO BOTTOM! HAS BEEN COMPLETELY TRANSFORMED TO A PIECE OF ART TROUGH A COMBINATION DESIGN OF AESTHETIC DESIGN AND FUNCTIONAL PLANNING WTH THE ASSISTANCE OF A PROFESSIONAL DESIGNER. A CHIC KITCHEN WITH PLENTY STORAGE CABINETS W/STONE COUNTER TOP AND BUIL-IN APPLIANCES, MODERN FLOORING THROUGHOUT! CUSTOM MADE CLOSETS, WAYNE SCOTT WALL, BEAUTIFUL BATHROOM FEEL LIKE A SPA W/TOWEL RACK HEATER.SPACIOUS BEDROOM WTH CUSTOM BUILT-IN CLOSETS, UNIQUE WALL AND CEILING LIGHT FIXTURES! CUSTOM MADE CURTAINS AND MORE ! (id:26049)
2019 - 5 Sheppard Avenue E
Toronto, Ontario
This bright and spacious 1Br unit is 546 Sqft, located in the Tridel Signature Building directly connected to Yonge/Sheppard Subway Station. With 1 Parking electrical charger(10K) and 1 Locker.Southwest-facing unit with unobstructed views and abundant natural light. 9 ft ceilings. Always owner-occupied and well-maintained. Enjoy direct indoor access to Whole Foods, banks, Rexall. Minutes to Hwy 401 & 404, top convenience and connectivity (id:26049)
903 - 20 Bruyeres Mews
Toronto, Ontario
Welcome to Unit 903. A Bright and Comfortable Corner Unit. This thoughtfully designed corner suite offers an abundance of natural light through its floor-to-ceiling windows and features a spacious wrap-around balcony a great spot to enjoy beautiful sunsets or a morning coffee. Inside, you'll find a well-laid-out living space that balances comfort and function. Outside your door, everything you need is close at hand grocery stores, pharmacies, public transit, and a wide selection of restaurants and cafés. Billy Bishop Airport is nearby for quick trips in and out of the city. Just a short walk away, you'll find waterfront trails, green spaces, and parks that offer a welcome break from the pace of downtown living. (id:26049)
102 Symington Avenue
Toronto, Ontario
This fully renovated Victorian-style home blends timeless charm with modern sophistication. Featuring soaring 10-ft ceilings, thoughtful design upgrades, and a seamless indoor-outdoor flow, the main living space opens to a breathtaking 14-ft floor-to-ceiling glass wall/patio door that frames the lush backyard and private terrace. Completely renovated in 2020 including the basement with new roofing throughout and a newly replaced garage roof (2024), this home offers peace of mind and move-in-ready convenience. The lower-level in-law suite includes a private separate entrance, full kitchen, and dedicated laundry, providing exceptional flexibility for potential rental income or extended family living. Located steps from some of the best restaurants, shops, and cafes in the West End, and just a 2-minute walk to the UP Express be downtown in 10 minutes or at Pearson in 20. The home includes completely updated electrical (2016), two fully equipped laundry rooms, and a large double garage with laneway home potential. Enjoy a luxe, spa-inspired main bathroom with a clawfoot tub, oversized glass shower, and elegant finishes. Spacious bedrooms, rich natural light, and thoughtful details throughout make this a rare opportunity in one of Toronto's most vibrant and connected neighborhoods. (id:26049)
90 - 975 Whitlock Avenue
Milton, Ontario
Spacious townhouse featuring a generous basement and a backyard. Enjoy 9-foot ceilings on the main floor and a bright, open-concept kitchen that seamlessly flows into a large living area with expansive windowsflooding the space with natural light. Walk out directly to the backyard for easy outdoor access.The cozy dining room is conveniently situated beside the kitchen and features stainless steel appliances and an extended breakfast barperfect for casual meals or entertaining. Direct access to the garage adds everyday convenience. Stylish vinyl flooring runs throughout the home.Upstairs, you'll find a spacious primary bedroom complete with a large walk-in closet and a private ensuite featuring a modern stand-up shower. A standout feature is the oversized second-floor laundry room, equipped with a window, built-in cabinetry, and a dedicated closettruly a rare find.Come for the soaring ceilingsstay for the dream laundry room!Enjoy warm summer evenings on the covered front porch with a cup of tea or a cold drink. The basement includes a rough-in for a 3-piece bathroom, offering future potential. Low common element fee: $91.81/month. (id:26049)
108 Glenashton Drive
Oakville, Ontario
Welcome to 108 Glenashton Drive, a spacious and well-maintained townhouse nestled in the sought-after River Oaks community in Oakville. This 3-bedroom, 3-bathroom home offers everything you need for comfortable and stylish living. Bright and Open Living Space: The large living area boasts natural light and a cozy ambiance, perfect for family gatherings. Modern Kitchen: Equipped with sleek quartz countertops and ample storage space, the kitchen is a chefs delight. Brand New stainless steel appliances (Feb, 2025). Upgraded washroom (2023). Master Retreat: The master bedroom includes a private ensuite and a walk-in closet for convenience and comfort. Finished Basement: Ideal for extra living space, recreation, or a home office. Outdoor Living: Enjoy the private deck, perfect for relaxing or entertaining. Situated close to top-rated schools, parks, shopping centers, and major highways, this home offers a perfect blend of convenience and luxury. Don't miss the opportunity to make this beautiful townhouse your new home. Extras : Central Vacuum, New AC (2017), New Hot water tank (2025), New Furnace (2019), RO and Water Softener (2023). Low Common Element Fee of $500 Annually. (id:26049)
116 Lake Shore Drive
Toronto, Ontario
This beautiful home in the lakeside community of New Toronto is perfectly situated on a sought-after street that runs right along the lake! The main floor boasts a formal living and dining room with elegant French doors, creating a refined atmosphere. The open concept eat-in kitchen, complete with granite counters, Gas stove and plenty of cabinetry overlooks the spacious family room. The grand family room boasts multiple skylights and a double-door walkout to the back deck which floods the room with natural light! Upstairs, you'll find 3 generously sized bedrooms. The primary suite is extra-large, with vaulted ceilings, a walk-in closet, and a luxurious 5-piece ensuite. The two additional bedrooms are bright and spacious, with views of the private backyard. Both upstairs bathrooms feature heated flooring! Enjoy the conveniently located washer and dryer on the second floor. The fully finished basement offers incredible space, with room for a bedroom, media room, and recreation area. It also features a rough-in for a kitchen and 2nd laundry room, perfect for creating a nanny suite, complete with a full 3-piece bathroom. Note the convenience of a separate inside entrance to the large garage! The backyard is a private oasis, perfect for BBQs, gardening, or simply relaxing while enjoying the serenity of the surroundings. This property is the ideal spot for summer entertaining! Located in a prime area across the street from the Lake, this home is just steps from multiple parks, trails, shops, restaurants, public transit, schools, library, community centre and a marina! Easy access to highways makes it a quick commute to both Toronto airports and downtown Toronto! (id:26049)
103 Commuter Drive
Brampton, Ontario
Gorgeous 4+2 Bedroom, 3+1 Washroom Home Situated On A Large Premium Pie-Shaped Lot in The Mount Pleasant Neighbourhood.! This Beautifully Maintained Property Features A Finished Basement With 2 Bedrooms, a Full Washroom, a Separate Side-Door Entrance, And a Separate Laundry, Perfect For Extended Family Or Rental Income. Located at 103 Commuter Drive, This Is A True commuter's Dream, Just Steps From Mount Pleasant GO Station, Schools, Library, Community Centre, And All Major Amenities. Enjoy Hardwood Flooring On The Main Floor, 9 Ft Ceilings, And A Spacious, Upgraded Kitchen, And Stainless Steel Appliances. The Primary Bedroom Boasts A Large Walk-In Closet, A Well-Appointed Ensuite With Jacuzzi Tub, And Ample Natural Light. Additional Bedrooms Are Generously Sized And Ideal For Growing Families. Convenient Second-Floor Laundry, Plus Another Laundry Area In The Basement. Close To Cassie Campbell Community Centre, Lionhead Golf & Country Club, Parks, Transit, Shopping, And More. Move-In Ready With Space, Style, And Income Potential This Home Has It All! (id:26049)
408 - 225 Malta Avenue S
Brampton, Ontario
Brand New 3 Bedroom, 2 Bathroom Corner Unit, Open Concept Layout, Stainless Steel Appliances, Large Windows For Natural Light. Condo Unit Is Tenanted At $2500 A Month, (Tenants Lease Is Up March 31st, 2026) Prime Location In Brampton Near Shopper's World, Brampton Gateway Bus Terminal And 2 Minute Walk To Sheridan College. Gym, Party Room, 24 Hour Security. Easy Access to Hwy 410, 401 and 407 And Much More!! (id:26049)
81 Portwine Drive
Toronto, Ontario
Welcome to 81 Portwine Drive! This beautifully upgraded freehold townhome in the highly desirable West Rouge community offers 3 spacious bedrooms, brand new modern bathrooms, and a bright, open-concept layout. Featuring upgraded ceramic hardwood floors on the main level, a chefs kitchen with granite countertops, stainless steel appliances, and a breakfast bar. The inviting archway leads to an upgraded living room that includes a gas fireplace and walkout to a private backyard oasis. The primary suite boasts a walk-in closet and spa-inspired ensuite. Thoughtful upgrades include the removal of all stucco ceiling, new washer and dryer (2025), new furnace, and three solar tubes that flood the home with natural light. Finished basement adds a large family room and laundry area. Located close to the GO Station, top-rated schools, parks, and all amenities. This turnkey gem is move-in ready just unpack and enjoy! (id:26049)
2217 - 40 Homewood Avenue
Toronto, Ontario
Built in an era where condos were built like homes, 40 Homewood Ave is a standout address in a sea of shoebox condos and nameless neighbours. With its depth of community and that Classic Toronto charm, the affordable pricing just gives you the perfect reason to consider this as your new home. A rarely available 2-bedroom opportunity at this iconic address, this bright, updated suite offers a clear west-facing view from an oversized private balcony perfect for sunset unwinding or entertaining.Inside, you'll find thoughtful upgrades throughout, including floor to ceiling windows with sliding doors, a stylish kitchen with modern finishes (granite counters) and a built-in Murphy bed in the second bedroom. Laminate runs throughout, and the open-concept living and dining area is bathed in natural light thanks to wall-to-wall windows. 40 Homewood is not just any condo its one of Toronto's first purpose-built condominium residences, with a reputation for exceptional community spirit and long-term resident satisfaction with stellar online reviews to boast (Google "40 Homewood Reviews")! It has stood the test of time through thoughtful management and major renovations to common areas including the lobby, hallways, elevators, andmore. Monthly maintenance fees include ALL utilities, cable TV, and high-speed Internet. Enjoy top-tier amenities: a full fitness centre, 20m (65ft) indoor pool, sauna, community library, party room, BBQ terrace, bike storage, 24/7 concierge and ample visitor parking. This is an inclusive, pet-friendly building with a strong sense of community in a vibrant and central location (see resident webpage in the list of links). Steps to TTC, TMU, Allan Gardens, The Village, and Cabbage towns charming shops and restaurants, this home blends heritage charm with urban convenience. Whether you're a first-time buyer, downsizer, or investor, this is a chance to join one of downtowns most well-established and welcoming buildings. Vacant and easy to see.See it toda (id:26049)
704 - 99 John Street
Toronto, Ontario
The Well-designed Functional Layout: 837SqFt, 2 Bedroom + Den, West Facing Suite At PJ Condominium Of John And Adelaide! Live In The Heart Of The Entertainment District Of Downtown Toronto. 9 Feet Ceiling. A Split Bedroom Configuration: Principal Bedroom With Closet & 4PC Ensuite + Large 2nd Bedroom And Den. Modern And Open Kitchen Features Stainless Steel Appliances, Quartz Counters, Under-mount Lighting And Designer Cupboards. Short Walking Distance To The City's Best Restaurants, Premier Shopping Destinations, Entertainment Hubs: CN Tower, Ripley's Aquarium, Rogers Centre, Air Canada Centre, Toronto's Lakeshore And Much More. Easy Access To Public Transit, Streetcar, Union Station And Path. One Parking And One Locker Included. (id:26049)
343 Kane Avenue
Toronto, Ontario
Welcome to your next big opportunity! This detached 2,000 square foot home with a separate entrance to the basement has loads of potential and is waiting for your creative touch. Located in desirable Eglinton West, this property offers the perfect canvas to design your dream home or can be an incredible investment project to renovate and sell, or create three self contained units that generate great rental income. Featuring a spacious main floor layout with generously sized rooms, and a second level primary bedroom with an ensuite bath, this home provides solid bones and a functional footprint that can be reimagined to suit your vision. Whether you're an end-user ready to customize every detail or an investor looking for your next value-add project, the possibilities are endless. The home is in need of a full renovation, offering you the chance to purchase a diamond in the rough that can provide exceptional long term value and growth. Complete with a detached garage, private backyard, and a large lot, this is a great opportunity for you to purchase one of more unique homes in the area and get in to the Toronto housing market at a reasonable price. Close to schools, parks, Caledonia and Keelesdale LRT stations, restaurants, and everything Toronto has to offer. Bring your contractor and your imagination, this one wont last. (id:26049)
1030 Donnelly Street
Milton, Ontario
Welcome to this stunning Mattamy built Cascade model nestled in one of Milton's most sought after family neighbourhoods. This 4 bedroom, 4 bathroom detached home is the perfect blend of style, function, and comfort a true move in ready gem where every detail has been thoughtfully curated. Step inside to discover a bright, sun filled layout with 9 foot ceilings, modern finishes, and an open concept design tailored for todays busy families. The upgraded kitchen features rich cabinetry and brand new stainless steel appliances, seamlessly connecting to a welcoming living space that makes entertaining effortless. The professionally finished basement adds exceptional versatility with a full 3 piece bathroom ideal for a playroom, guest suite, or home office. Upstairs, you'll find generous bedrooms and functional living spaces perfect for growing families. Kick back and relax in your own private backyard oasis featuring a spa hot tub (2022), permanent gazebo (2024), gas BBQ hookup (2019), and plenty of room for summer gatherings and outdoor entertainment. Major upgrades include a new roof (2023), washer and dryer (2024), sump pump (2024), and a tankless water heater (rental, 2019). Enjoy added peace of mind with a pre inspection report and a 1-year premium home warranty covering major systems and appliances, including central heating, cooling, ductwork, plumbing, and electrical. This isn't just a house its the final, satisfying piece of your family's puzzle. Located close to top rated schools, parks, and all essential amenities, this home offers more than comfort it offers a lifestyle. An outstanding home in a fabulous neighbourhood! A must see! (id:26049)

