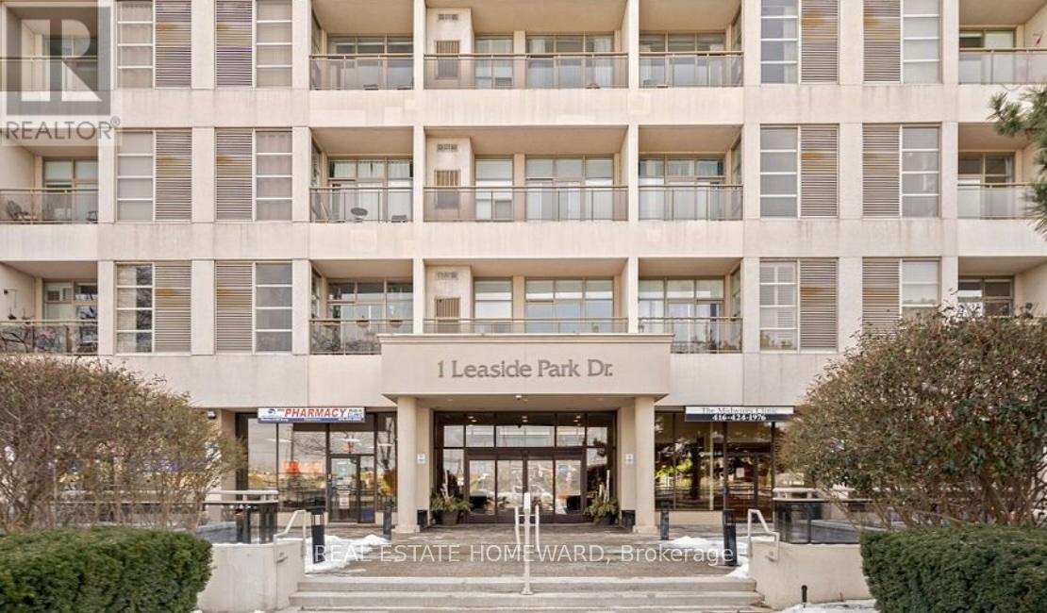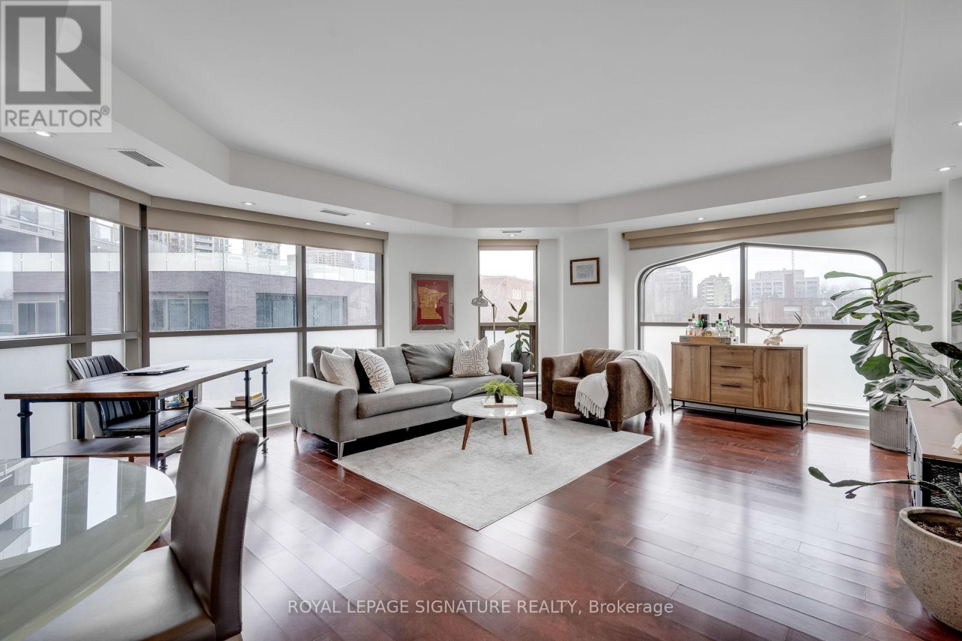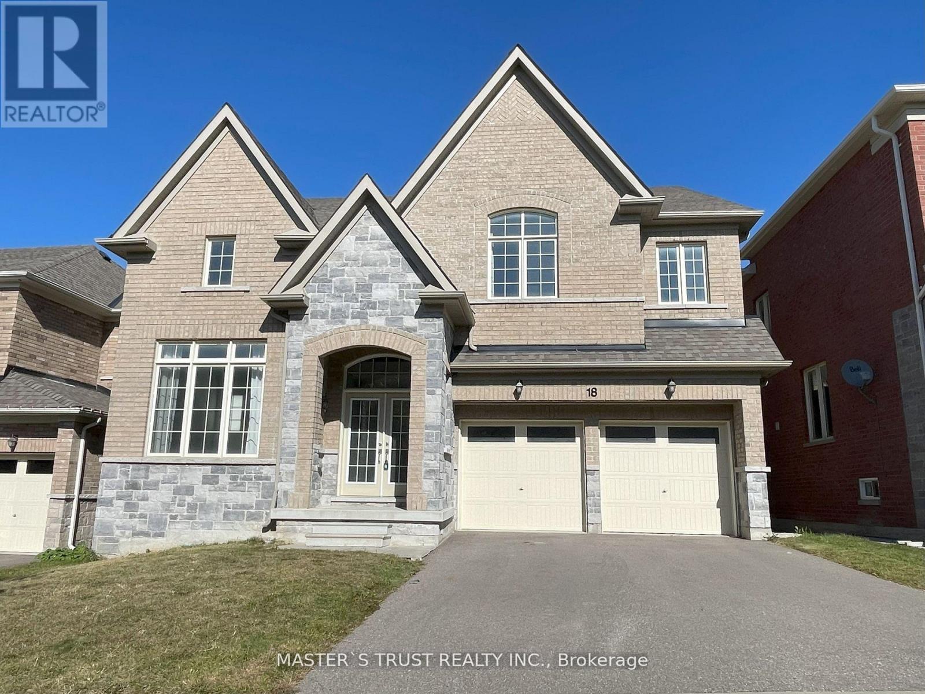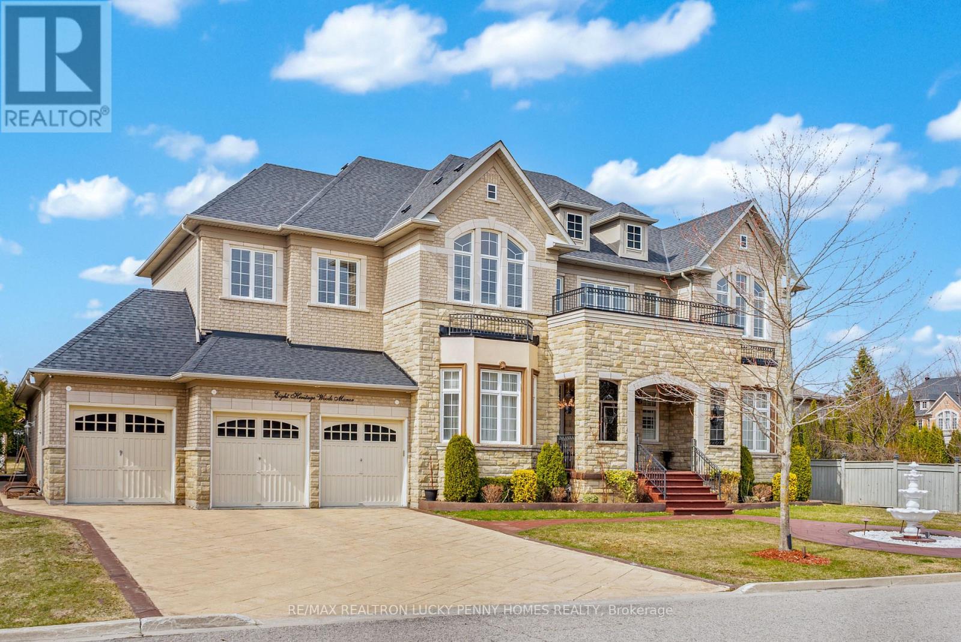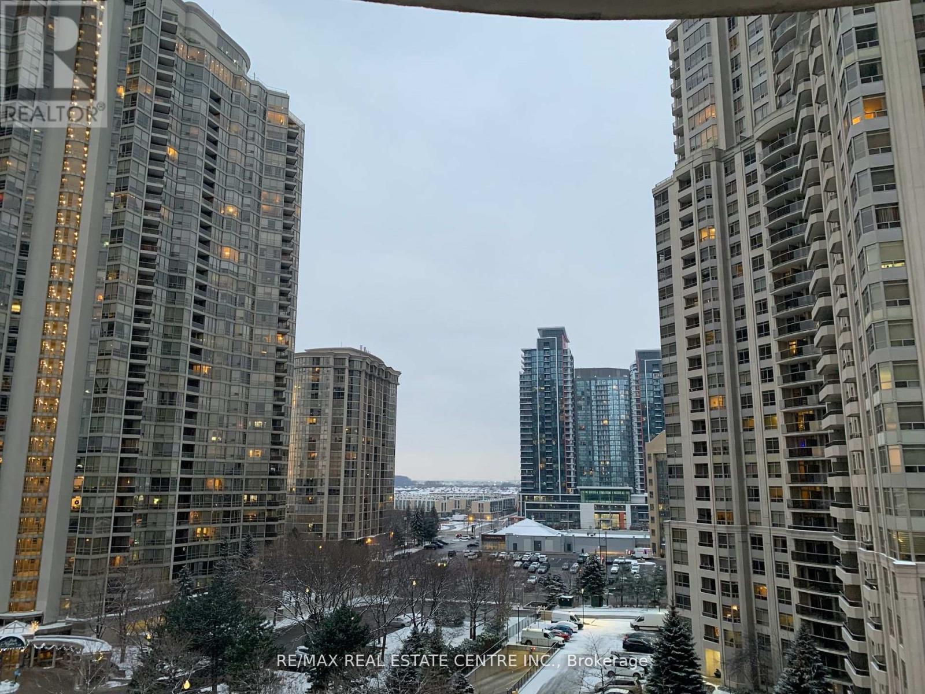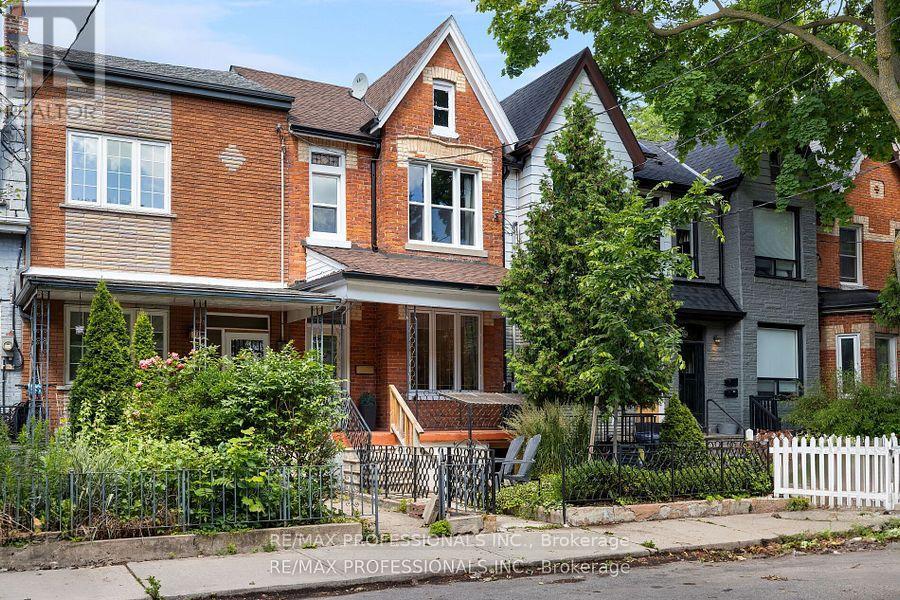24 Renshaw Street
Toronto, Ontario
Welcome to 24 Renshaw St A Versatile Like a Duplex in a Prime Location!Located just minutes from Downsview Park, Humber River Hospital, Wilson Station, Yorkdale Mall, and surrounded by a selection of public and Catholic schools, this home offers convenience, comfort, and income potential all in one.Whether you're a growing family looking for extra space and rental income, or a downsizer seeking flexibility and security, this property checks all the boxes. The main floor features 3 spacious bedrooms, 1.5 baths, and upgraded windows that flood the space with natural light.The lower unit, with its separate entrance, offers 2 large bedrooms, a bright kitchen, and a full bathroom with generous storage, making it ideal for extended family or tenants.Enjoy the outdoors in the oversized backyard, perfect for entertaining or relaxing. The extra-large garage and 5-car private driveway provide ample room for vehicles, tools, or a creative workspace.TTC access is steps away, making commuting a breeze. This is more than a home its a smart investment in lifestyle and future potential. (id:26049)
615 - 1 Leaside Park Drive
Toronto, Ontario
Beautiful 1 bedroom condo in a prestigious building minutes away from Downtown core and DVP is just steps away. Either you drive to work or take TTC, Access is not an issue here. Walking distance to famous grocery stores. High ceiling, Full size windows with big living room. Brand new Elevator. Building lobby, gym and all common areas renovated as well as the unit. Do not miss!!! (id:26049)
1701 - 60 Pavane Linkway
Toronto, Ontario
Welcome to a stylish and contemporary residence offering comfort, convenience, and exceptional city views perfect for professionals, first-time buyers, or savvy investors. Welcome to 60 Pavane Linkway where space, style & sunlight meet! This nearly 1200 sqft gem boasts 3 spacious bedrooms and 1.5 baths, with a smart, no-waste layout. Bright, airy, and beautifully maintained, it features newer flooring, chic white cabinetry, and stainless-steel appliances in a large eat-in kitchen perfect for casual meals or coffee chats. The sun-filled living room is ideal for relaxing or hosting, while the entertainer-sized dining room opens to a wide balcony offering stunning views of city lights and lush parklands. The oversized primary bedroom includes a walk-in closet and convenient ensuite. Generous windows flood every room with natural light, enhancing the warm, inviting vibe throughout. Bonus features: A massive in-suite laundry room with ample storage, plus an expansive open-air balcony perfect for lounging, dining, or unwinding under the skyline. Enjoy top-notch amenities like an indoor pool, gym, free car wash station, and more. Move-in ready and perfectly located this one, checks all the boxes! (id:26049)
411 - 3 Mcalpine Street
Toronto, Ontario
Your dream city suite awaits! Welcome to Suite 411 at 3 McAlpine St, offering over 1,000 square feet of thoughtfully designed living space in the heart of Yorkville. The spacious layout is made for functional living, featuring a foyer entrance, a large open-concept living and dining area, and a kitchen that's both practical and open to the main space. The large windows throughout allow plenty of natural light to filter in. The oversized bedroom easily fits a king-sized bed with room to spare, while the semi-ensuite bathroom includes both a bathtub and a separate stand-up shower. There is lots of storage space and the overall layout feels more like a home than a condo. Located in the boutique Domus residence, this pet-friendly and well-managed building offers excellent amenities, including a gym, party/meeting room, guest suite, seasonal BBQs, concierge, bicycle, car wash and visitor parking. It is steps away from Yorkville's top dining experiences, trendy cafes and luxury shopping boutiques. Both subway lines are within walking distance, making commuting throughout the city a breeze. Look forward to enjoying the best of city living with many of Toronto's top destinations nearby including Royal Ontario Museum, Art Gallery of Ontario, Casa Loma and more. Whether you're a first-time buyer, downsizer, or seeking a stylish city base, this suite checks all the boxes. (id:26049)
18 Clifford Fairbarn Drive
East Gwillimbury, Ontario
Welcome to 18 Clifford Fairbarn. Stunning 4 -Bedroom Detached Home In The Heart of East Gwillimbury, Over 3200 Sqf With Lots of Upgrades, 9' Ceiling On Main Flr, Carpet-Free, Open To Above With High Ceiling Foyer And Library, Large Living And Dining Spacing, Upgraded Kitchen Countertop, Basement Windows, Massive Center Island, Oak Staircase. Minutes To Highway 404, Parks, Schools And More! This Location Is Poised For Tremendous Growth. (id:26049)
8 Heritage Woods Manor
Markham, Ontario
Welcome to 8 Heritage Woods Manor, spectacular custom-built mansion set in the heart of the prestigious Cachet Estates Country Club, one of Markhams most coveted and private communities, known as the Bridle Path of Markham. Situated on a rare and expansive 100 x 250 ft lot surrounded by mature trees and estate homes. Step inside to a grand double-door entry and be greeted by a soaring 20 ft ceiling in the foyer, framed by elegant chandeliers and an expansive hallway that sets the tone for this extraordinary home.The main level features 11ft ceilings and flowing open-concept layout filled with natural light. Beautifully finished with rich hardwood flooring and intricate cornice moldings, each space is crafted for both everyday living and refined entertaining. The formal dining room, connected to a convenient butler pantry, is ideal for hosting elegant gatherings or intimate family dinners. The chef-inspired, family-sized kitchen is beautifully appointed with high-end appliances, spacious centre island with granite countertops, and open to bright breakfast area with direct access to the private backyard. Both the expansive living room and the welcoming family room are anchored by cozy fireplaces. Main-floor office provides a quiet and functional workspace. Step up the grand staircase framed by floor-to-ceiling windows into a sunlit upper level. The second floor features 5 generously sized bedrooms, each with its own private/semi ensuite. The primary suite offers a luxurious retreat, complete with walk-in closet, spa-inspired 6-piece ensuite, and tranquil views overlooking the beautifully landscaped backyard. The expansive unfinished basement with two staircases also features a blank canvas to create your own entertainment haven. This is a rare opportunity to own a statement residence in one of Markhams most coveted communities, combining luxurious living with everyday practicality in an irreplaceable setting. (id:26049)
47 Clipper Lane
Clarington, Ontario
First Time Offered By Original Owner! Discover This Stunning, Modern Home Just Steps Away From The Lake Perfect For Peaceful Walks And Scenic Views. Featuring 5 Spacious Bedrooms And An Open-Concept Layout With Soaring 9-Foot Ceilings, This Home Is Designed For Both Comfort And Style. Enjoy The Ambiance Of Interior And Exterior Pot Lights And The Security Of 24-Hour Surveillance Cameras. A Sleek 3-Panel Sliding Glass Door At The Rear Of The Home Brings In Natural Light And Connects Effortlessly To The Outdoors. The Professionally Finished Basement, Completed By The Builder With Over $50,000 In Upgrades, Includes A Generous Bedroom And A Modern 3-Piece Bathroom Ideal For Guests Or Extended Family. Don't Miss This Rare Opportunity To Own A Beautifully Upgraded Home In An Unbeatable Location, Right Off Highway 401! (id:26049)
88 Valecrest Drive
Toronto, Ontario
Welcome to 88 Valecrest Drive, a charming ranch-style bungalow with a second-storey loft over the garage, nestled in one of Etobicokes most sought-after neighborhoods. This delightful 3-bedroom home presents an exceptional opportunity for homeowners and investors alike - whether you're looking to update and personalize the existing space or envisioning a custom build on this prime lot. Inside, you'll find a spacious and functional layout, featuring well-appointed bedrooms and multiple living areas that are bathed in natural light from large windows, creating a warm and inviting atmosphere. With its solid bones, this property serves as a perfect canvas for your dream home renovations. Alternatively, the generous lot and prestigious location make it an excellent choice for a new custom build. Located on a tranquil street, this home offers easy access to top-rated schools, beautiful parks, and convenient connections to highways and public transit. Don't miss your chance to explore the endless possibilities that 88 Valecrest Drive has to offer - whether you're planning a renovation or a brand-new build, this property has the potential to become something truly special. (id:26049)
821 - 25 Kingsbridge Garden Circle
Mississauga, Ontario
Want To Live In One Of The Most Sought After Building In Mississauga. Beautiful Two Bedroom And Two Bathroom In Prestigious Skymark Building By Tridel. Spacious Open Concept Layout With W/O To Large Balcony From Living Room. Laminate Flooring In Living, Dining, Primary Bedroom. Stainless Steel Kitchen Appliances Kitchen Offers Breakfast Bar, Granite Counter Tops & Backsplash . Primary Bedroom Has Two Large Double Closets With Closet Organizers. Large Windows . The 2nd BR Has Ensuite . Elegant Building With Numerous Quality Amentities , Indoor Pool , Gym, Billiard Room, Bowling , Party Room, Tennis Courts, Guest Suites Etc. Building Is Close To Hwy 403, Square One , Restaurants, Public Transit , ETC And New LRT Will Be On The Door Step (id:26049)
3101 Portree Crescent
Oakville, Ontario
Gorgeous Upgraded Bungalow Backing Onto Greenspace! Prestigious Bronte Creek Bungalow With A Backyard Oasis! Nestled On A Quiet, Family Friendly Crescent, This Modern 2 Plus 2 Bedroom, 3 Bathroom Raised Bungalow Boasts 2,718 Sq/Ft Of Elegant Total Living Space In One Of Oakville's Most Sought After Neighbourhoods. Step Inside To A Bright Open-Concept Main Level Featuring Soaring Cathedral Ceilings, Hardwood Floors, And Large Windows That Flood The Living Space With Natural Light! A Gourmet Eat-In Kitchen Awaits The Family Chef- Complete With Quartz Countertops, A Gas Range, High End Stainless Steel Appliances, And Custom Cabinetry. The Living And Dining Area Is Anchored By A Cozy Gas Fireplace And Offers Plenty Of Room For Gatherings Under The Vaulted Ceiling! Smart Home Features Allow You To Control Security And More With Ease! The Primary Bedroom Is A True Retreat With A Walk-In Closet And A Renovated Spa-Like Ensuite Bath! An Additional Bedroom And A Full Bathroom On This Level Provide Room For Family, Guests, Or A Home Office! The Fully Finished Lower Level Extends Your Living Space: High Ceilings, 2 Large Bedrooms, Another Full Bath, And An Impressive Wet Bar With Bar Fridge- Perfect For Entertaining, An In-Law Suite Setup, Or Even A Second Family! A Gas Fireplace On This Level Adds Warmth And Ambiance! Outdoor Living Shines With A Private Backyard Oasis That Backs Onto Peaceful Greenspace (No Rear Neighbours)! Fire Up The Top-Of-The-Line Viking Natural Gas BBQ In The Built-In Outdoor Kitchenette (With Mini-Fridge And Prep Counter) While Dining On The Interlock Stone Patio! On Cooler Evenings, Gather Around The Stunning Stone Natural Gas Fireplace- It Ignites With The Flip Of A Switch, Offering Year-Round Outdoor Enjoyment! Tall Privacy Screens And Lush Landscaping Create A Serene Retreat For Relaxation Or Entertainment! Location Is Second-To-None With Tranquil Trails And Parks, Yet Close To Shopping, Transit And Top-Ranked English And French Schools! (id:26049)
18 Knightsbridge Way
Markham, Ontario
This Spacious Townhouse has 4 Beds and 3 Washrooms, Large Living Room and backing To The Park. Recently renovated with new Laminate Flooring, Fresh new Paint and POT Lights. Surrounded By Mature Trees And Landscaped Common Areas. Walk Out To Family Friendly Park And Green Space. Walking Distance To Buses, High ranked Schools, Parks and Shops. A Short Drive To Markham Stouffville Hospital, Markville Mall, Restaurants, HWY 7/ETR 407 and Much More. A Must See House..... (id:26049)
58 Massey Street
Toronto, Ontario
This stunning Victorian is nestled between Queen St. W. less than a block south of Trinity Bellwoods Park and King St. W. Central to many of the city attractions and downtown, yet so quiet you awake to the sound of birds chirping. With soaring high ceilings, a quiet private backyard and an oversized 1.5 car garage, this versatile property boasts a total of 5 bedrooms, 3 kitchens and 3 bathrooms, currently divided into 3 living spaces: an owner's suite and two income-generating units. The upper unit rents for $265/night with the basement receiving $2500 monthly. An unbeatable location steps from Toronto's finest coffee shops, restaurants, boutiques and entertainment, with easy access to both transit and the Gardner. Endless possibilities await including live-in with rental income to offset your mortgage, a full investment property, co-ownership or easily could be used as a single-family home. Potential rental income: Main + Garage $3300/month, upper $2900/Month, Basement $2000/Month = $8200/month potential income. Laneway house potential and preliminary concept renovation drawings available. (id:26049)


