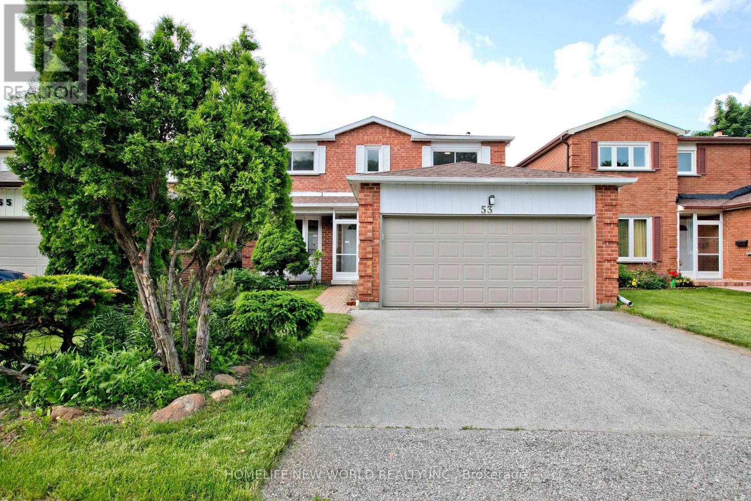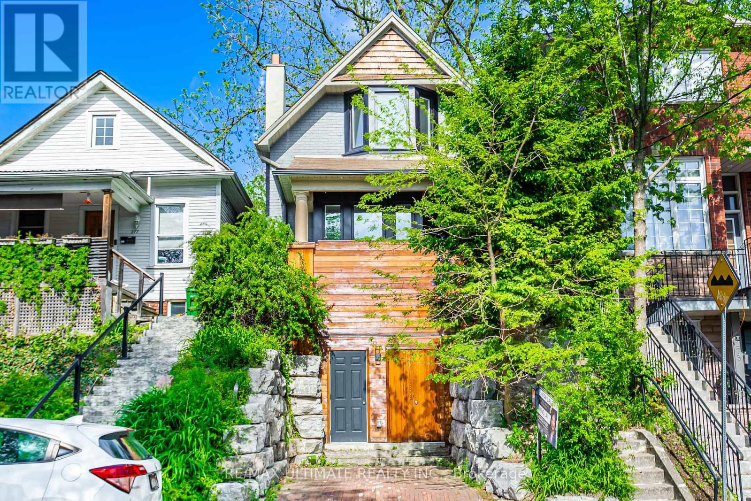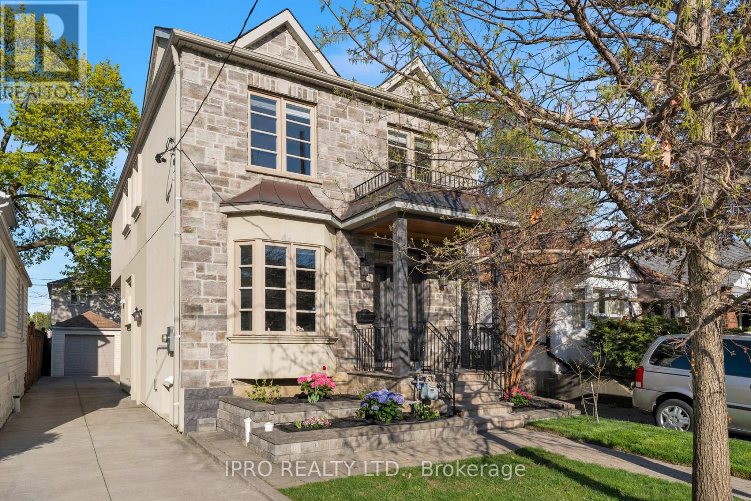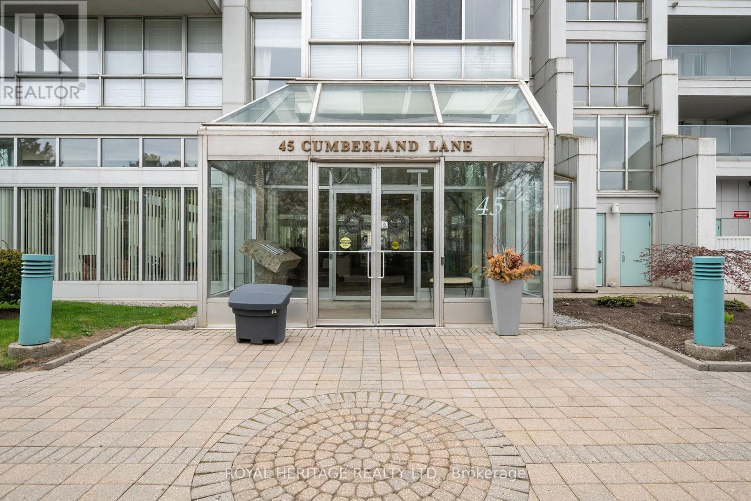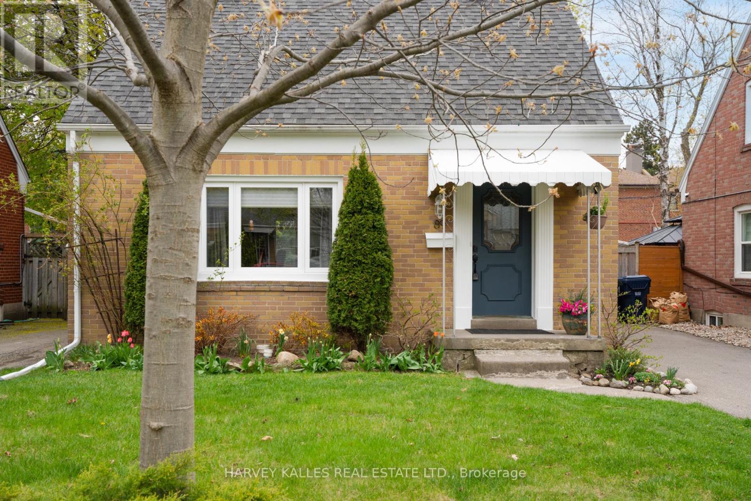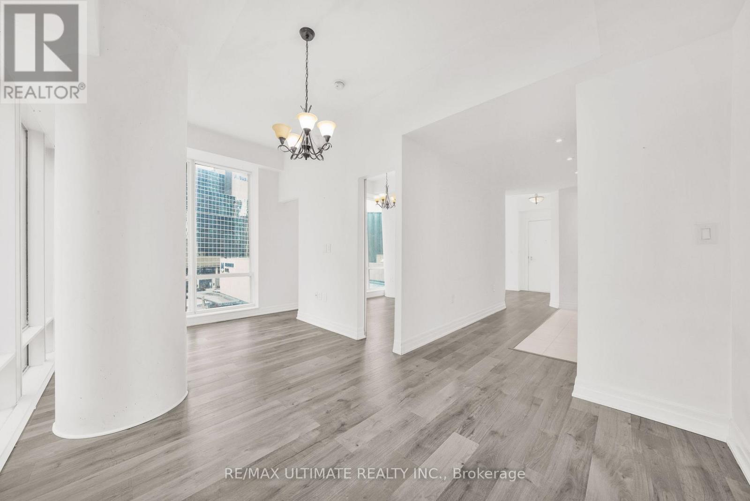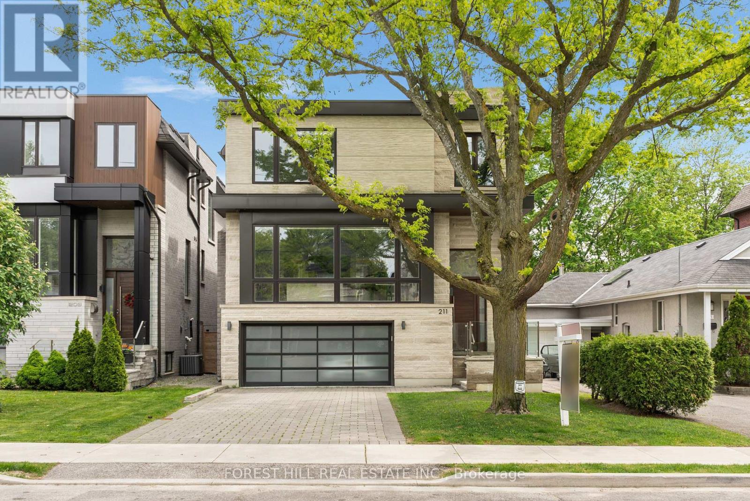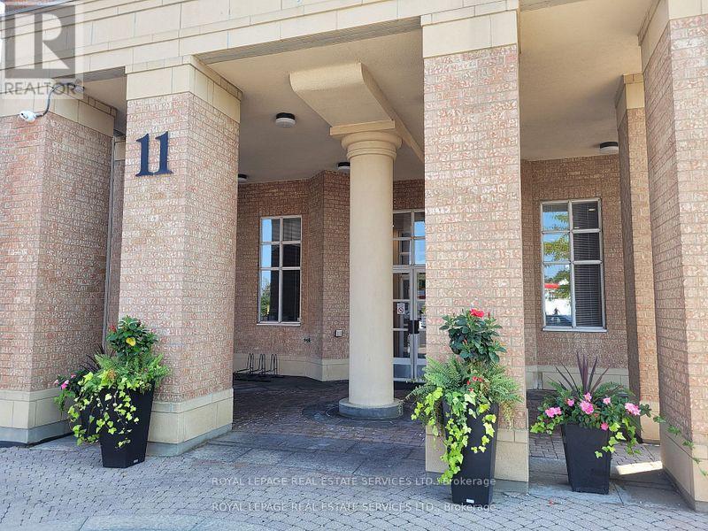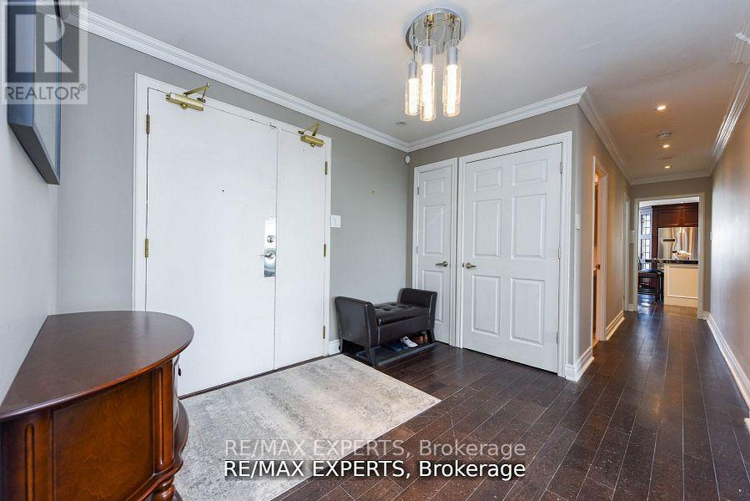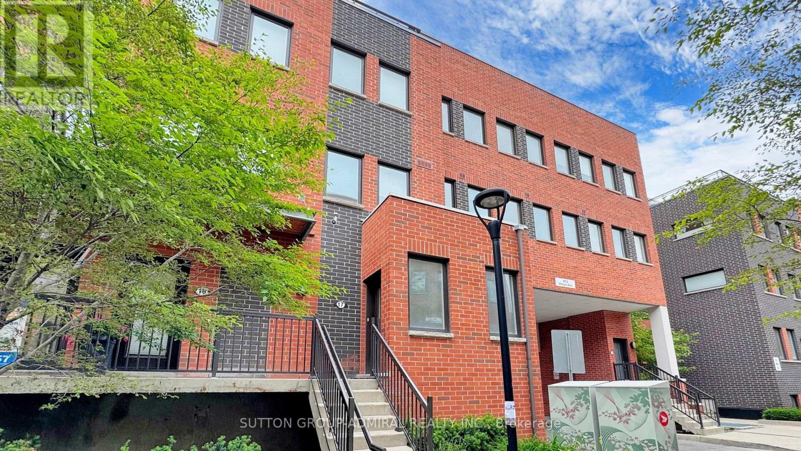53 Sanwood Boulevard
Toronto, Ontario
Well maintained by original owners, this all-brick 4-bedrooms, the home features spacious formal living and dining rooms with hardwood flooring. The modern kitchen is equipped with appliances, backsplash, and a bright breakfast area that leads to the backyard, perfect for relaxed outdoor dining. The main floor also offers a private side entrance, a beautifully crafted solid oak staircase. Upstairs, the primary bedroom show cases hardwood flooring, a walk-in closet. this single-family residence is surrounded by well-maintained, all-brick homes boasting solid curb appeal and established street appeal. Transit is a breeze TTC access steps away, plus easy commutes via Steeles Ave and nearby GO/Milliken options. Living here means you're minutes from Pacific Mall, community parks, rec centres, and a vibrant mix of restaurants and shops. Buyers can look forward to cleaner sweeps, thoughtful renovations, .With well-tended yards, solid home values, and easy access to educational, retail, and transit amenities, 53 Sanwood Blvd offers a rare opportunity to step into a thriving Toronto area neighbourhood. (id:26049)
275 Kenilworth Avenue
Toronto, Ontario
Welcome to 275 Kenilworth Ave where the beach meets serenity. Nestled on a beautiful private lot surrounded by mature trees, this home blends urban living with a charming cottage vibe, just minutes from the beach! Designed perfectly for families, the home features a front porch with a lovely sitting area overlooking the tree-lined surroundings. Hardwood flooring runs throughout, complemented by ample pot lights and large windows that flood the main floor with natural light. The cozy family room boasts a fireplace perfect for colder days. The open-concept, family-sized kitchen is equipped with stainless steel appliances, abundant storage space, and a walkout to your private backyard. Whether you envision multiple trampolines or a peaceful garden retreat, the outdoor space offers endless possibilities. Upstairs, you'll find three generously sized bedrooms with large closets, plus a versatile home office or playroom overlooking the serene backyard. The primary bedroom comfortably fits a king-sized bed and features a walk-in closet. The 4-piece bathroom exudes cottage charm, complete with a soaker tub, full tiling, and wooden panels. The basement includes a 2-piece powder room, exposed brick wall, and a separate entrance offering the potential to create an in-law suite or use the space for storage or a play area. Located just minutes from Norway Junior Public School, Monarch Park Collegiate Institute, Queen Street shops, and the beach boardwalk this is the perfect family home. Don't miss out! (id:26049)
115 Cadorna Avenue
Toronto, Ontario
Welcome to this S-T-U-N-N-I-N-G 2-Storey detached custom built home nestled in one of East York's most desirable family-friendly pockets, and just steps to Dieppe Park Complex, TTC, and the DVP, an ideal home for growing families and commuters alike. Situated on a generous 31 x 100 ft lot, this home was thoughtfully designed with functionality in mind, offering over 2,300 sq ft of living space, including the finished basement. With 4 bedrooms, 3.5 bathrooms, a separate entrance, a detached garage, and ample parking, it perfectly balances style, space, and convenience. The main floor offers a bright and functional layout enhanced with warm hardwood floors, pot lights, a contemporary, airy staircase, and plenty of entertainment space. Step inside to a welcoming foyer with a large closet and ceramic tiles, leading you into a thoughtfully designed space. An inviting, separate living room with a bay window and crown molding. The kitchen features granite countertops, stainless steel appliances, and a breakfast bar. It is combined with a dining room and a large family room with a gas fireplace, coffered ceilings, and walk-out to a large deck and a private backyard. The convenience of a main floor laundry room and a powder room adds to the comfort. Upstairs, natural light floods this level through skylights and large windows. The primary bedroom offers a walk-in closet and a 4PC ensuite featuring a soaker tub and marble shower. Three more spacious bedrooms with large closets and a shared 4PC bathroom. The finished basement with separate entrance includes a large rec room, wet bar, and a 3PC bathroom, perfect for guests, extended family, or office. Outside, take in the home's charming curb appeal and relax and entertain on the expansive deck overlooking your private backyard. This immaculate, move-in-ready gem in a prime East York location is an absolute must-see and promises a lifestyle of comfort and convenience. Don't let this exceptional opportunity slip away! (id:26049)
306 - 45 Cumberland Lane
Ajax, Ontario
Welcome to The Breakers- Lakeside Living at its best! Enjoy breathtaking views of the lake and park from this spacious 1080sqft unit. Featuring a generous open-concept living and dining area, this home offers seamless walkouts to a large south-facing balcony from both the living room and the primary bedroom-perfect for relaxation (Barbeques Allowed!). The primary bedroom boasts a full-sized mirrored walk-in closet, providing ample storage and a touch of elegance. This well-maintained unit also includes the convenience of an en suite laundry. Residents enjoy access to a wide range of building amenities, including an exercise room, indoor pool, sauna, hot tub, meeting room, and library- all located within the building. Whether you're downsizing or planning for retirement, this beautifully situated unit is the ideal choice. And yes, there is a view of the park and lake from your private balcony! *** Inclusions: Stove, Fridge, B/I Dishwasher, Washer, Dryer, all Electrical Light Fixtures and Window Coverings. Included with your condominium fees: Basic Cable and High Speed Internet package! **** (id:26049)
2006 - 25 Broadway Avenue
Toronto, Ontario
Welcome to the prestigious Republic Building! Luxurious Tridel built in one of the best neighborhoods in Toronto. Well maintained, bright & spacious, this 1 bedroom + den, 1 bath condo features upgrades galore including eastern exposure, 9ft ceilings, laminate/broadloom throughout, open concept dining room, private primary bedroom with a large double closet holds a king size bed, spacious den/2nd bedroom & more. The spacious kitchen offers elegant granite counter tops, centre island with breakfast bar, ceramic backsplash & ample counter & cupboard space. Centrally located to shopping, restaurants, schools, parks, transit & more. Building includes amazing amenities & 24hrs concierge. BBQ terrace, dry sauna, movie theatre, steam room, billiards room to enjoy! (id:26049)
901 - 10 Navy Wharf Court
Toronto, Ontario
Welcome To Harbourview Estates & To This Amazing Spacious Unit With Panoramic Views Of The City And Lake! One + One With A Balcony. Large Bedroom & A Den That Can Serve Both As An Office Space OR A Second Bedroom. Floor To Ceiling Window Throughout Bringing In Plenty Of Natural Light. Gorgeous Flooring, And State Of The Art Recreation Facilities. Access 30,000 Sf Of Condo Amenities The The Super Club. JUST ONE MINUTE WALK TO ROGERS CENTRE(BASEBALL), CN TOWER. 5 MINUTES WALK TO HARBOUR FRONT TRAIL, Cozy Open Balcony Maintenance Fees Include Everything Very Low $/Sqft. Good Deal With AS IS condition. (id:26049)
89 Charleswood Drive
Toronto, Ontario
Priced to Sell! Detached Home with Income Potential in Clanton Park. 89 Charleswood offers a fresh opportunity to secure a turn-key home on a 40 x 125 ft lot in one of North York's most connected neighbourhoods. This bright, 2-bedroom, 3-bathroom detached home blends timeless charm with functional upgrades and in-law suite potential now offered at an adjusted price. The main floor features an inviting living space with hardwood floors, pot lights, and a picture window that fills the home with natural light. A thoughtfully designed kitchen boasts quartz counters, stainless steel appliances, and ceramic flooring. The dedicated dining area leads directly to the fully fenced backyard via a new walkout door, thoughtfully created in 2020 by converting the original window providing seamless indoor-outdoor flow. Upstairs, the primary bedroom includes a walk-in closet and large windows. A second spacious bedroom and a modern 4-piece bath complete the upper level, all finished in hardwood. The finished lower level renovated in 2021 and accessed via a separate side entrance offers excellent in-law or guest suite potential. It includes a full kitchen with quartz countertops, vinyl plank flooring, 3-piece bath, and ample living space. Enjoy private parking for up to four vehicles and a sunny, south-facing backyard with a newer deck (2020), natural gas BBQ hookup, and a newer gazebo (2024). Ideally located near Wilson and Bathurst, you're minutes to TTC, Highway 401, Yorkdale Mall, Earl Bales Park, and excellent schools. Walk to transit, parks, community centres, and daily conveniences. *Pre-listing home inspection available upon request. (id:26049)
1518 - 230 Queens Quay W
Toronto, Ontario
Unbeatable South-East Waterfront Views! Welcome to The Riviera on Queens Quay, one of Torontos most desirable and pet-friendly waterfront residences. This beautifully renovated 1-bed condo with Parking offers truly spectacular, unobstructed southeast views of Lake Ontario that are protected for life. Large windows and high ceilings enhance the open feel and flood the space with all-day natural light, creating a bright and airy living environment. The thoughtfully designed layout includes a spacious bedroom with ample closet space, a full-sized front-load washer/dryer, and a beautifully refreshed and renovated with new Flooring, beautifully updated light fixtures, 4-piece bathroom featuring Brand New Tiling (2024) and a Rare Deep Soaker Tub (2024) - a standout upgrade not commonly found in the building - and Brand New Stainless Steel Appliances (2025). The Riviera is known for its extensive amenities including a 24-hr concierge, fully equipped fitness centre, indoor pool, relaxing hot tub, outdoor terrace with BBQs and panoramic CN Tower views, guest suites, meeting rooms, secure bicycle storage, and plenty of visitor parking. Located in the heart of Torontos Harbourfront, this condo offers unbeatable access to the best the city has to offer. You're just steps to the streetcar and only minutes to Union Station, the Financial District, Scotiabank Arena, Rogers Centre, the PATH, and the Gardiner Expressway, making commuting and travel effortless. Enjoy weekend strolls along the waterfront trail, explore the Toronto Music Garden across the street, or hop on a quick flight via nearby Billy Bishop Island Airport. Whether you're a first-time buyer, downsizer, or investor, this suite offers exceptional value, unbeatable views, and an unmatched downtown lifestyle in a building with a strong reputation and vibrant community. *Some photos virtually staged* (id:26049)
2175 Dufferin Street
Toronto, Ontario
2175 Dufferin St is a beautifully solid, two storey, semi-detached brick home cherished by the same family for 68 years and ready to embrace its next chapter. The home features three generous bedrooms and three bathrooms, one of which is a rare and highly practical main floor powder room ideal for aging in place, guest convenience, and effortless entertaining which adds both comfort and longterm value . Unique to this home is the versatile dual kitchen setup: one on the main floor and another upstairs, perfect for multigenerational living, mortgage helper potential, or simply enhancing daily functionality. Dual kitchens offer privacy, flexibility, and convenience for families with different routines or culinary habits. The fully finished basement, complete with its own separate side entrance and large rec room, offers space for relaxation, a home office, or a potential in-law suite. The garden, once lovingly tended by the original owners, has been a summer sanctuary where memories bloomed. Now carefully covered with astro turf for maintenance free living. Just steps away, Fairbank Memorial Park invites your family year-round: summer brings soccer, baseball, playgrounds and 2 pools; winter unveils a skating rink and toboggan hills. Local school borders the park, making morning routines easy and safe. Commuters will appreciate the future Fairbank LRT station on Crosstown Line 5 just a 10 minute walk and quick access to the Allen Expressway. Within a short drive you'll find Yorkdale Shopping Centre and Humber River Hospital. Plus, the new Rogers Stadium near Sheppard and Allen promises even more entertainment options within a TTC ride.The property isn't just a house, its a thoughtfully designed, memory filled haven that offers accessibility, adaptability, and a warm legacy for the next family. ***OPEN HOUSE SATURDAY JUNE 28th & SUNDAY JUNE 29, 2p.m.-4 p.m.*** (id:26049)
509 - 170 Fort York Boulevard
Toronto, Ontario
Prime Downtown Toronto location TWO bedroom 686 Sq Ft at Library District Condos! Bright, Quiet and Spacious, SOuth East Expsoure Facing with Lots of Natural Light All Day! Functional Layout Stunning South East-facing Unit Features Expansive Floor-to-ceiling Windows, Creating A bright And Airy Ambiance. 24hr Concierge, Gym, Media Room, Guest Suites, Rooftop Deck, Outdoor Patio, and Visitor Parking etc. Very convienent Locatio, Just Steps Away From Grocery, Public Transit, Lake & Park, Waterfront, Easy Access to the Gardiner Expressway. Close to CN Tower, Rogers Centre, Public Libraries, Restaurants, and More. Must See! (id:26049)
203 - 36 Forest Manor Road
Toronto, Ontario
Stunning South-Facing Corner Condo with 2 Bed & 2 Bath at Emerald City: Bright and spacious south-facing corner unit featuring a functional split 2-bedroom, 2-bathroom layout with 9' ceilings, floor-to-ceiling windows, and unobstructed panoramic views. Enjoy abundant natural light all day and a large balcony perfect for relaxing or entertaining. Modern kitchen with quartz countertops & stainless steel appliances. Bedrooms are thoughtfully separated for maximum privacy. Subtle views of the CN Tower from the living area add a touch of downtown skyline charm. Prime location: Steps to Don Mills Subway Station, Fairview Mall, restaurants, grocery stores, schools, and library. Easy access to Hwy 404 & 401.Top-tier amenities: indoor pool, hot tub, gym, party room, BBQ terrace & more. Includes 1 parking & 1 locker. Flexible closing starting September. (id:26049)
506 - 8 The Esplanade Street
Toronto, Ontario
Rare & Beautiful Corner Unit At The Iconic L Tower! This 1 Bedroom Plus Den Features 663 Sq Ft Of Comfortable Yet Functional Living Space, Floor To Ceiling Windows Allow For Amazing North West City Views, Gourmet Kitchen With High End Miele S/S Appliances, Granite Countertops, Backsplash, Undermount Lighting & Potlights, Spacious Den Can Be Doubled As A 2nd Bdrm, Home Office Or Dining Area, 9 Ft Smooth Ceilings,Stacked Laundry & Locker, Walking Distance To Union Station, Financial Core District & Waterfront! 24 Concierge, This Unit Has It All! (id:26049)
211 Johnston Avenue
Toronto, Ontario
Magnificent Built To The Highest Standard**This Home Offers All Gorgeous Features With Refined Craftsmanship W/Spectacular Open Concept-Contemporary Floor Plan Which Allows Maximum Natural Light with large windows!!Four bedroom house and each with it's own ensuite bath**Exquisite Finishes & Extensive Use Of Marble,Heated Washroom & Foyer . Beautiful Kitchen With top Brand Appliances( Wolf and Sub Zero). Pot Filler & Island,Floor-To-Ceiling Windows,Foam Insulated for Energy-Efficient,Spa-Like Master Washrooms.. Bright high ceiling walkout basement with gorgeous wet-bar and fireplace. Japanese inspired zen garden with extended stone patio.security film windows. 2 electrical car chargers.. interior & exterior security cameras and motion floodlights (7 interior cameras, 6 exterior).. glass break sensors all windows - whole home water filtration.. great location, Walking distance to Subway station and bus terminal, Tennis court and ravine and Yonge & Sheppard restaurants, GYM, Whole-food, Longos and more (id:26049)
204 - 11 Thorncliffe Pk Drive
Toronto, Ontario
*** Leaside Park *** Burgess model 808 sqft ** Spare room for a guest bedroom, den or home office! Parking and Locker included! Newer stainless steel appliances and recently painted neutral throughout! Sparkling laminate floors and no carpeting! Beautiful new windows just installed June 2025! Hvac unit in suite replaced/upgraded. Beautiful luxury hotel like lobby! Super convenient location across from East York Town Centre and just steps to Costco! No need to own a car. Several bus routes at door to multiple subway lines. New rapid transit/commuter line station is going in at intersection of Overlea and Thorncliffe! Building has an envied inner courtyard with expansive trees and gardens that conveys a park like setting complete with seasonal BBQ's that can be booked by residents. You can even reserve your own garden plot! This location is also a few minutes drive to DVP and downtown. Community centre with outdoor pool and tennis courts just a short walk away. On site management office, security guard, and visitors parking! Party room with full kitchen for receptions and events, billiards rm, exercise room, library, games room and more! Small pets permitted up to 25 lbs. Every convenience is literally at your door! This is a tough one to beat! (id:26049)
901 - 55 Prince Arthur Avenue
Toronto, Ontario
Welcome to 55 Prince Arthur Ave Suite 901, a bright and spacious 2-bedroom, 3-bathroom executive suite with parking and locker in a landmark boutique condo building. This 2333 square foot split-layout unit features two large bedrooms, each with their own spa-like ensuite and versatile sunroom areas. Beautifully appointed by a double-door entranceway and a grand foyer featuring coffered ceilings, hardwood floors, a large front hall coat closet, full walk-in laundry, and a 2-piece powder room for guests. A wall of windows lines the living room, dining room and sitting room areas, letting in plenty of natural sunlight and warmth. Perfect for entertaining, the separate chef's kitchen comes fully equipped with built-in stainless steel appliances and a cozy eat-in area. The primary bedroom retreat features a semi-enclosed sitting area, an expansive walk-in closet, and fully upgraded 6-piece ensuite with a raised soaker tub and rain shower. The second bedroom offers a 4-piece ensuite and an enclosed sunroom area which can be used as an office, gym, sitting room, or solarium.55 Prince Arthur provides the ultimate in both privacy and comfort, featuring extra wide hallways and a beautifully renovated main lobby to welcome all residents and guests. A 5 star condo building with 5 star amenities to match, including: 24-hour valet parking, concierge, indoor swimming pool, rooftop party room, and a spectacular rooftop terrace overlooking U of T Campus and the downtown Toronto skyline.The best of both Yorkville and the Annex awaits, with Michelin-rated restaurants, high-end shopping, the ROM, Eataly, Equinox, Wholefoods, Cineplex Cinemas Varsity & VIP, and and all of the vibrancy of Bloor St West just a stone's throw away. The perfect blend of quiet luxury and modern convenience, with Starbucks and Shoppers Drug Mart right across the street, and public transit just next door. (id:26049)
183 Old Upper Middle Road
Oakville, Ontario
Welcome to a rare and extraordinary opportunity to create the custom home of your dreams in one of Oakvilles most coveted neighbourhoods. Situated in the heart of College Park, this impressive and private lot offers approximately 0.29 acres (87.9' x 148.6') of prime land, nestled among a quiet enclave of custom-built executive residences. With mature trees and a lush, natural setting, the property offers a peaceful, cottage-like atmosphere right in the heart of the city. Behind the lot lies approximately 100 feet of municipally owned wooded land, providing added privacy and a serene backdrop for your future home. Zoned RL2 residential, with 30% lot coverage on approximately 12,992 sq. ft., the potential here is extraordinary. Imagine designing and building a custom home of over 6,000 sq. ft., with space for a pool, outdoor living area, and more (buyer to verify plans and zoning). Whether you're envisioning a luxurious modern masterpiece or a timeless estate, the setting and scale of this lot will accommodate your vision. Located minutes from Glen Abbey Golf Course, Oakville Golf Club, 16 Mile Creek trails, and Sheridan College, this location also offers access to top-ranked public and private schools, upscale shopping, transit, and major highways combining natural beauty with urban convenience. The property currently has a home in poor condition, serviced with water, sewer, hydro, and gas, providing an efficient starting point for redevelopment. This is more than just a property its a rare chance to own a slice of Oakvilles finest and craft a forever home tailored to your lifestyle. Opportunities like this seldom come to market in such a desirable, established community. Dont miss your chance to build your legacy in College Park your private retreat in the city awaits. (id:26049)
Ph02 - 4460 Tucana Court
Mississauga, Ontario
Welcome Home! This Stunning Penthouse Blends Opulence And Practicality! Located In The Coveted Mississauga City Centre, This Statement-Piece Penthouse Boasts A Stunning Kitchen Complete with Wine Cooler And Coffee Bar, Custom Centre Island, Lavish Open Concept Living Spaces, And A Stunning Master Oasis, All Tied Together With Luxurious Panoramic Skyline Views! Exquisite Features & Finishes Through Out The Property Create A Rich Tapestry Of Style & Sophistication! Situated In The Highly Coveted Kingsbridge Grand II Building, The Property Is A Commuters Paradise, Minutes To Multiple 400 Series Highways, The QEW, Square 1, LRT, Hospital, Shopping, Walking Trails, And Many Esteemed Local Schools. This Property Must Be Seen! (id:26049)
183 Old Upper Middle Road
Oakville, Ontario
Welcome to a rare and extraordinary opportunity to create the custom home of your dreams in one of Oakvilles most coveted neighbourhoods. Situated in the heart of College Park, this impressive and private lot offers approximately 0.29 acres (87.9' x 148.6') of prime land, nestled among a quiet enclave of custom-built executive residences.With mature trees and a lush, natural setting, the property offers a peaceful, cottage-like atmosphere right in the heart of the city. Behind the lot lies approximately 100 feet of municipally owned wooded land, providing added privacy and a serene backdrop for your future home.Zoned RL2 residential, with 30% lot coverage on approximately 12,992 sq. ft., the potential here is extraordinary. Imagine designing and building a custom home of over 6,000 sq. ft., with space for a pool, outdoor living area, and more (buyer to verify plans and zoning). Whether you're envisioning a luxurious modern masterpiece or a timeless estate, the setting and scale of this lot will accommodate your vision.Located minutes from Glen Abbey Golf Course, Oakville Golf Club, 16 Mile Creek trails, and Sheridan College, this location also offers access to top-ranked public and private schools, upscale shopping, transit, and major highways combining natural beauty with urban convenience.The property currently has a home in poor condition, serviced with water, sewer, hydro, and gas, providing an efficient starting point for redevelopment.This is more than just a property its a rare chance to own a slice of Oakvilles finest and craft a forever home tailored to your lifestyle. Opportunities like this seldom come to market in such a desirable, established community.Dont miss your chance to build your legacy in College Park your private retreat in the city awaits. (id:26049)
157 Fandango Drive
Brampton, Ontario
A Rare North-East Facing Detached Home on a Premium Corner Lot in the Highly Sought-After Credit Valley Community. This Beautiful Home features 4+1 bedroom, 4 bathroom with a bright, functional layout filled with natural light and high-end finishes throughout, including premium hardwood floors (no carpet), pot lights, and fresh paint. Features separate living and family rooms, and a gourmet kitchen with quartz countertops, backsplash, white cabinetry, stainless steel appliances. A dedicated breakfast area with walkout to an extra-deep backyard ideal for entertaining or relaxing. The upper level boasts four generous bedrooms, including a luxurious primary suite with spa-like ensuite and walk-in closet, plus a large balcony accessible from both the main and second levels. The professionally finished basement includes a spacious rec room with fireplace, a private bedroom, and a full bathperfect for in-laws, guests, or potential rental income. With parking for 6 vehicles, and ideally located within walking distance to Mount Pleasant GO Station, top-rated schools, parks, shopping, and minutes to Hwy 407 & 401. Welcome to 157 Fandango Drive an exceptional home in one of Bramptons finest communities. (id:26049)
19 Schell Avenue
Toronto, Ontario
Fully Renovated, Great Floor Plan, Garage and Double Park Driveway With E/V Charger, Walkout To Back Yard Deck, Fully Finished Basement With Washroom and Kitchen. S/S Appliances. New 200 Amp Panel. All New Sidings, Gutters, Fascia On The Exterior. Experience Turnkey Living In This Detached, Cozy Property Nestled On A Generous 140ft Deep Lot.Alternatively Generate A Substantial Rental Revenue As A 3+3 Bedroom Investment Property. Feature Sheet Attached.Potential For A Garden Suite On Rear Lot.The private backyard is a delight, featuring a spacious BBQ area and a charming gazebo perfect for outdoor gatherings and relaxation.Sun-Filled Home. Walking Distance To Shopping, Public Transit, Public & Private Schools! A Separate Basement Entrance Can Be Created By Installing A Common Wall With A Door That Leads To The Walkout Deck.Check The 3D Tour.PS: Owner Would Consider Taking Down Some Drywall Partitions In The Basement To Create A More Open Space If Requested. (id:26049)
480 Valley Drive
Oakville, Ontario
Welcome to 480 Valley Drive A Rare Opportunity in Prestigious West OakvilleDiscover this charmingly renovated detached bungalow situated on an impressive 95 x 110 ft premium lot, offering a unique blend of style, comfort, and versatility. Whether you're downsizing, investing, or looking for the perfect family home, this property delivers exceptional value in one of Oakvilles most desirable and family-friendly neighborhoods.Extensively upgraded in 2022 with over $200K in high-end renovations, this home offers over 2,000 sq. ft. of finished living space and a layout designed for modern living. The main floor features three spacious bedrooms, a bright and open-concept living/dining area, and elegant touches like crown moulding, engineered hardwood floors, oversized windows, and contemporary pot lighting throughout. The chef-inspired kitchen is the heart of the home complete with quartz countertops, high-end stainless steel appliances, a generous island with a built-in wine rack, and ample cabinetry. It flows seamlessly to a walk-out patio, opening into a private backyard oasis perfect for outdoor entertaining, family gatherings, or quiet mornings with coffee. The fully finished basement with a separate rear entrance offers two additional bedrooms, expansive recreation space, large above-grade windows, and endless potential ideal for extended family, an income suite, or a home-based business. Additional features and updates include:Modern stucco exterior (2022),Furnace & A/C (2022),Updated electrical panel and most wiring (2022),Roof (2019),New interior and exterior doors and finishes throughout.This move-in-ready home is ideally located close to top-rated schools, beautiful parks, major highways, public transit, and countless local amenities.With a separate entrance basement, 3 full bathrooms & an expansive lot, this property is perfect for multi-generational living, future development, or simply enjoying as-is.Please note: current photos are from the 2022 renovation. (id:26049)
195 Van Scott Drive
Brampton, Ontario
Looking for a Move in Bungalow featuring Comfort & Style in a very Desirable Area close to all amentias. Home Features Spacious Entrance & Separate Entrance from Garage. Formal Living and Dining Room. Renovated Family Size Kitchen , 4 Appliances, Ceramics, Walkout to Deck, Landscaped & Fenced Yard. Main Floor Features 2 Generous Bedrooms , Primary , 4 pc Ensuite & Walk in Closet. Entrance from garage leading to basement featuring 10 ft Ceilings, 4 pc bath , over size bedroom, above grade windows, R/I kitchen , Load of storage, Cold Cellar. Do not miss this one, book your appointment. (id:26049)
17 - 873 Wilson Avenue
Toronto, Ontario
Located in the vibrant Yorkdale Village community, this beautiful south-facing 2-bed, 2-bath condo townhouse offers modern comfort and convenience in one of Toronto's most connected neighbourhoods. With 9' ceilings and an abundance of natural light, this stylish home features laminate flooring throughout and a contemporary open-concept layout. The kitchen is equipped with sleek stainless steel appliances, granite countertops, and ample cabinetry, while both bathrooms also feature granite finishes for a polished touch. Spanning 1,026 square feet, including a private rooftop terrace perfect for entertaining or relaxing in the sun, this home provides functional indoor and outdoor living. Situated near the 401, Keele, and Dufferin, with a direct route to Downsview Subway Station and just minutes from Yorkdale Mall, Costco, Home Depot, Best Buy, and Humber River Hospital, everything you need is within reach - making this a fantastic option for first-time buyers, investors, or anyone looking for turnkey living in a central location. (id:26049)
145 - 4661 Jane Street
Toronto, Ontario
Your chance to own a rare gem at 4661 Jane Street Unit 147. Welcome to one of the few condo townhouses available in this sought-after complex. This spacious 4-bedroom 2-bathroom home offers incredible value and versatility, perfect for first-time buyers or savvy investors looking to grow their portfolio. Step inside and enjoy the comfort of newly renovated bathrooms and a fresh modern look. The upper level has been freshly painted and features brand-new vinyl flooring, giving the space a clean updated feel. With four generously sized bedrooms, theres plenty of room for growing families, roommates, or a dedicated home office. Located just steps from convenient amenities including grocery stores, shopping malls, schools, and parks, and offering easy access to both Highway 400 and 401, this location checks all the boxes for comfort and convenience. Dont miss this rare opportunity to own a move-in ready condo townhouse in a high demand location. (id:26049)

