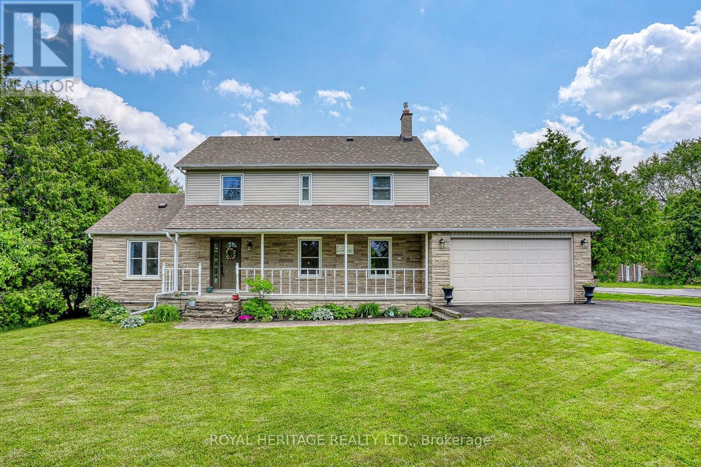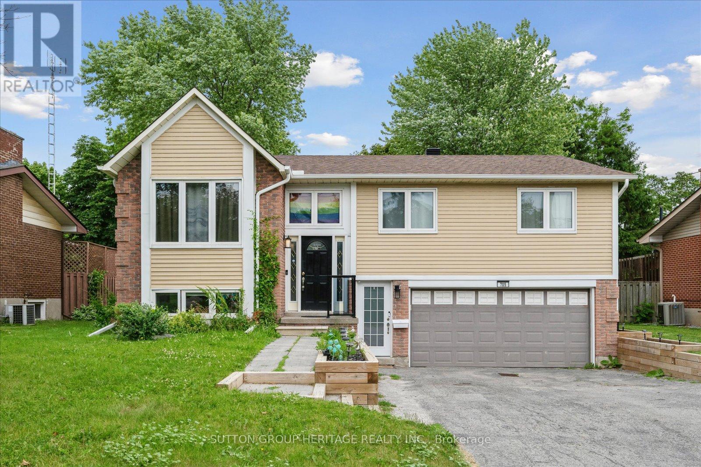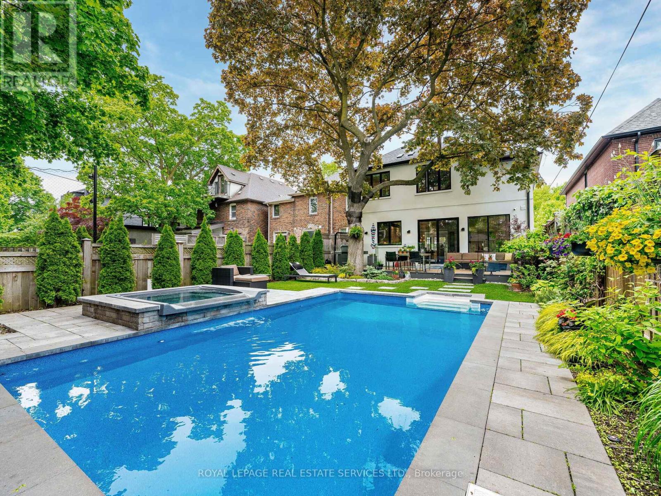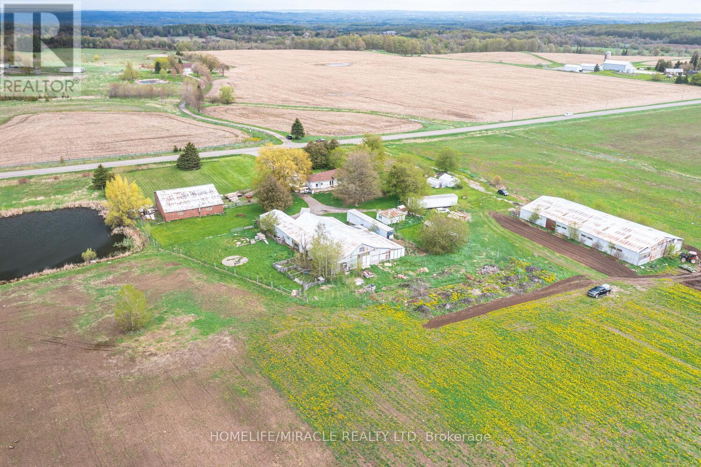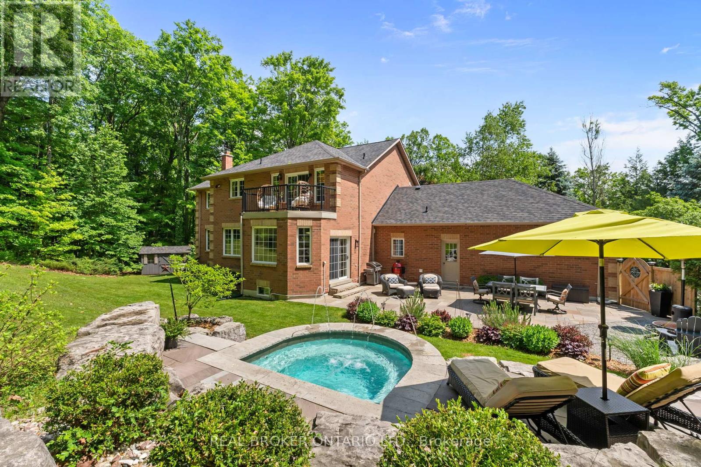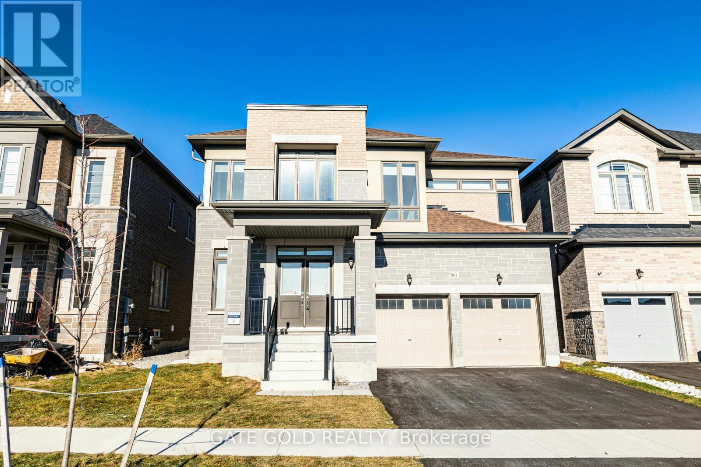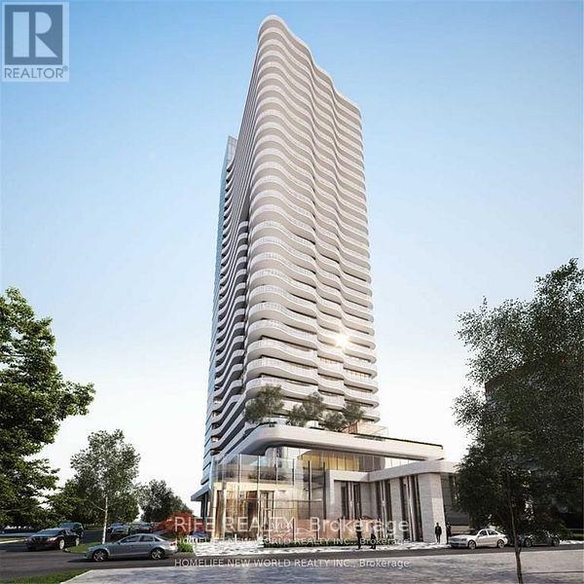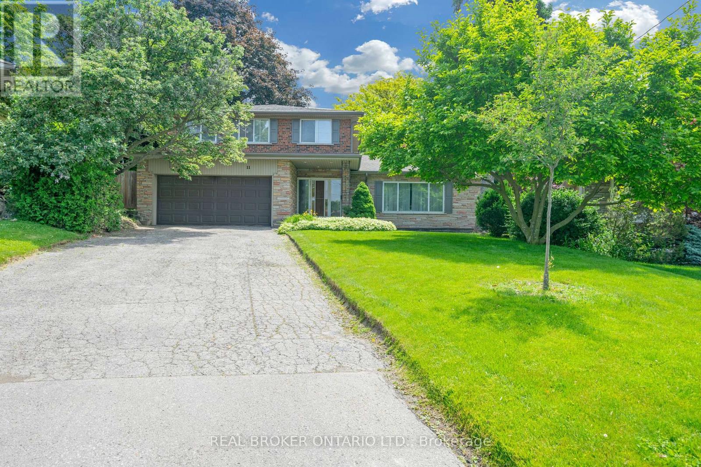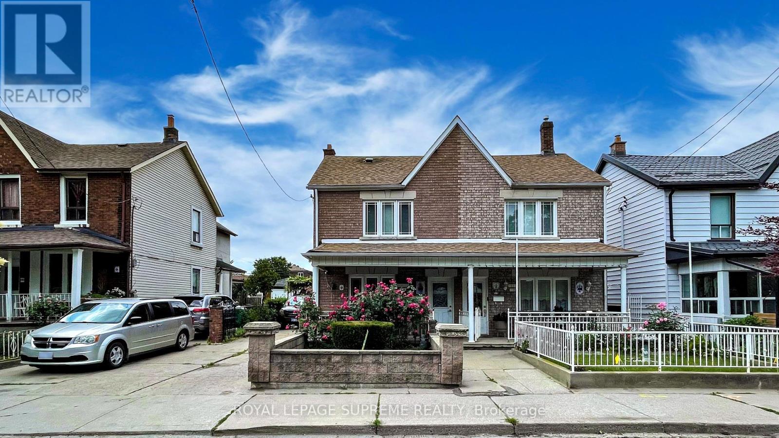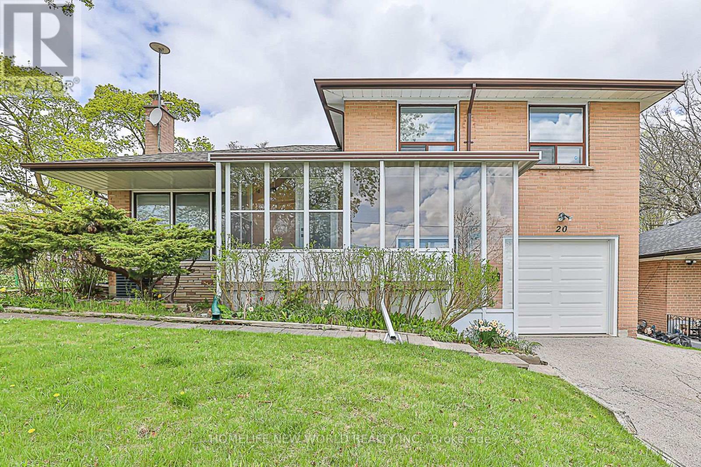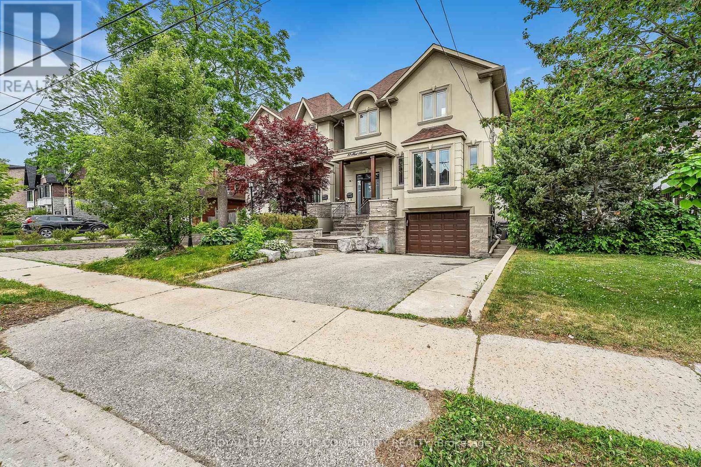811 Third Concession Road
Pickering, Ontario
**Country Living in the City!!! Welcome to the best of both worldsspace, privacy, and tranquility on a beautifully maintained 1/3-acre lot, just minutes from shopping, amenities, and highway access. This 4-bedroom detached home offers a bright and spacious main floor layout with two walkouts to a large deck, perfect for entertaining or enjoying peaceful views of the expansive backyard. Upstairs, you'll find four generously sized bedrooms, ideal for families or guests. The recently finished basement features a large open-concept rec room with a built-in bar, perfect for relaxing or hosting. Additional highlights include ample storage, a large cold cellar, and a true sense of warmth and comfort throughout. Extras include all appliances and all gym equipment located in the basement. A rare opportunity to enjoy the charm of country living without sacrificing city conveniencedont miss out! (id:26049)
705 Anderson Street
Whitby, Ontario
Raised Bungalow with legal accessory apartment in Prime Whitby Location! This versatile and well-maintained home offers the perfect opportunity for investors, multi-generational families, or savvy homeowners looking for rental income. Nestled in a convenient and family-friendly neighbourhood, this property features a newly renovated legal basement apartment with its own private entrance. The main floor boasts 3 generously sized bedrooms, large principal rooms, and a kitchen with walk-out to a private deck. The bright and spacious lower unit includes 2 bedrooms, a luxurious 5-piece bathroom, an open-concept living area, and ample storage space, all filled with natural light. Each unit enjoys its own fully fenced yard, offering privacy and outdoor space for both residents. Located close to schools, parks, public transit, and just minutes to Highway 401, this home offers excellent convenience and lifestyle appeal. Don't miss out on this fantastic investment in one of Whitby's sought-after neighbourhoods! (id:26049)
2049 Chris Mason Street
Oshawa, Ontario
Less than 1 year old 43' extra wide corner lot in north Oshawa neighborhood. Step into this exquisite 4-bedroom (plus main-floor flex room) sanctuary, where modern elegance meets unbeatable convenience on a coveted corner lot.Versatile Flex Space ideal as ahome oce or 5th bedroom. 9-foot ceilings throughout both levels, this sunlit home radiates grandeur and sophistication at every turn. Open-Concept Design with gleaming engineered hardwood flooring. Gourmet Kitchen featuring sleek granite countertops, a massive breakfastisland, and premium stainless steel appliances perfect for entertaining. Spacious Bedrooms bathed in natural light, designed for relaxation.Stylish Second-Floor Laundry Room for added convenience. Premium Upgrades with Stone Exterior enhancing curb appeal. All 5 Brand-NewAppliances included, backed by a 2-year warranty, plus a 4-year extended warranty on laundry machines. Sun-Filled Corner Lot with expansivewindows, oering privacy and abundant natural light. Wide garage door, can be expended to park cars side by side on driveway. Nestledmoments from Ontario Tech University, Costco, shopping malls, hospitals, and highways 407/401, this home ensures eortless commutingand urban convenience. Enjoy quick access to top-rated restaurants, retail therapy at Walmart, and proximity to esteemed elementary andhigh schools. Every detail, from the flawless layout to custom finishes, crafts a lifestyle of refined ease. Move in ready (id:26049)
202 - 110 Hepbourne Street
Toronto, Ontario
Historic Church School Turned Loft in Bloorcourt with a rare outdoor living space! Hepbourne Hall Loft 202 - where history meets modern loft living. Designed by legendary Bob Mitchell, this stunning two-level, one-bedroom loft is anything but ordinary boasting soaring ceilings, upgraded refinished hardwood floors throughout, and a cozy fireplace for those chilly Toronto nights. Freshly painted with approximately 950 sq. ft. of living space, plus a massive private terrace, you'll have plenty of room to entertain, unwind, or just enjoy a quiet morning coffee. The gourmet kitchen features granite countertops, perfect for prepping your next meal, while the spacious primary bedroom offers a quiet retreat. With parking and a locker included, convenience is key. Hepbourne Hall is a boutique building with only 21 exclusive residences, meaning opportunities to own here don't come up often. Nestled in one of Toronto's trendiest neighborhoods, Bloorcourt, you're just steps to an ever-growing selection of cafés, restaurants, and shops, Ossington or Dufferin Subway, the iconic Paradise Theatre, plus Dufferin Grove Park which is home to one of the city's best organic farmers' markets and a charming community vibe. This loft isn't just a home, it's a lifestyle upgrade. If you're searching for a Toronto hard loft for sale, dream of owning a rare church conversion, or just love exploring the city's most unique real estate, this is a loft you need to see. (id:26049)
529 Briar Hill Avenue
Toronto, Ontario
An exceptionally renovated home with a rear yard oasis located in the prestigious Lytton Park neighbourhood. Extensively rebuilt in 2019, this luxurious home offers the discerning buyer a over 2900 sq ft of contemporary living space with ultra high end finishes and an abundance of natural light. Take advantage of the large open concept main floor living area with a stunning custom kitchen with blended family room. Walkout from the family room to the rear yard oasis and spa with in in-ground heated pool, composite deck, professionally landscaped yard and pool cabana. Enjoy time with friends and family in the lower level family room complete with 9 ceilings, a 3pc bathroom with steamer, 5th bedroom and a personal gym. A perfectly designed 2nd floor offers everything a family would need with 4 spacious bedrooms, a 2nd floor laundry area, large principal rooms and 2 full washrooms, all complemented with a beautiful picturesque hallway skylight. Located in the heart of Lytton Park and close to top-rated schools (Allenby PS catchment), charming shops, and neighbourhood amenities, this one-of-a-kind home is definitely a rare. (id:26049)
13 Cyclone Trail
Brampton, Ontario
Absolute Showstopper in Mount Pleasant North! Welcome to this stunning and impeccably maintained 4-bedroom detached home, ideally located on a quiet, family-friendly premium lot offering peace and privacy in Brampton's most desirable neighbourhood, Mount Pleasant North. From the moment you arrive, you'll be captivated by its elegant brick elevation, extended exposed aggregate driveway, and undeniable curb appeal. Step inside through grand double doors into a beautifully upgraded interior featuring: 9' smooth ceilings on the main floor, premium hardwood flooring throughout the main level and upper hallway, a solid oak staircase with custom stain, stylish pot lights throughout the main floor and exterior for a seamless elegant look, modern kitchen featuring high-end stainless steel appliances, granite countertops, sleek backsplash, and a deep under-mount sink perfect for cooking, entertaining or family dinners. Upstairs, you'll find a primary suite with a spacious walk-in closet and a 4-piece ensuite including a frameless glass shower. Four generously sized bedrooms, perfect for growing kids, guests, or a dedicated home office, and a convenient second-floor laundry room. Other features include direct garage access, a 200Amp electric panel, rough-ins for future EV charging, and a 3-piece washroom in the basement. The entertainer's fully fenced backyard features a concrete patio and a 10x12 hardtop gazebo with netting and LED lights, perfect for summer BBQs, kids' playtime, relaxed mornings, or evening gatherings. Potential for a separate side entrance, offering an opportunity for future rental income. Save thousands by finishing the basement to your style and specifications. Walking distance to schools, parks, public transit, and just minutes from shopping centers, and major highways. This move-in-ready home truly checks every box! Don't miss one of the finest offerings in the area. Schedule your showing today and make your dream home a reality! (id:26049)
18330 Mountainview Road
Caledon, Ontario
49.22 Acres corner farm house with Charming 3 Bedroom, 2 Car Garage Bungalow, Multi use other Buildings including Two Barns ,Storage space ,Drive in Shop . Excellent manicured Lawns & Garden. small Pond, 2 Driveways. Perfect Commuter location close to Caledon East Village. Located on South West corner of Charleston Rd & Mountainview Rd. 15 minutes to Orangeville, 20 minutes to Brampton, 35 minutes to New Market. Numerous trails near by: Glen Haffy, Island Lake Conservation, Bruce Trail and Forks of the Credit all less than 20 minutes away. The Opportunities Are Endless For This Beautiful Picturesque 49.22 Acres Situated Just West Of Caledon East Village. Scenic Views Of Rolling Terrain, Both Treed Over 40 Acres Workable, Walking Trails, Large Natural Spring Fed Pond, Spectacular Sunsets & Many More Features For Natures Enthusiasts. This Property Is Ideal To Build A Dream Home & Enjoy County Living At Its Best. Create Business Opportunities By Developing Or Using The Land To Generate Additional Income Or Simply Purchase The Property As An Investment. Fabulous Location Within Short Driving Distance To Erin, Orangeville, Brampton. Easy Access To Major Highways. **EXTRAS** Nearby Amenities Include Golf Courses, Ski Hill, Shopping, Spa Retreats, Restaurants, Equestrian Facilities & Much More!!! (id:26049)
5369 Fallingbrook Drive
Mississauga, Ontario
A stunning, fully renovated home with nearly 2500 square feet above grade and more than 3500 square feet of total finished living space, located right in the heart of the city. Surround yourself in luxury as you experience the more than $250,000 spent on completely overhauling and upgrading this home from top to bottom, inside and out. Featuring a brand new kitchen (2020) with new cabinets, a quartz countertop and backsplash, high end appliances and beautiful large tiles, you're sure to amaze all of your guests. Other new items include the windows and doors which were replaced in 2021, new roof shingles in 2020, brand new maple hardwood floors installed throughout the house (2020), an updated gas fireplace (2022), a grand central skylight (2020), new high end LED potlights (2021), and a gorgeous new powder room, main washroom and primary bedroom washroom (all 2020). A fully usable renovated basement with a luxurious kitchen and full washroom (2022) also awaits you as well as a completely re-done lawn, garden area and gazebo outside (2022). The expanded concrete driveway allows for enough space to park 3 cars side by side, and the laundry room has a door to the garage for direct access. Conveniently located less than 10 minutes away from Square One, Erin Mills Town Centre, Heartland Town Centre, and Streetsville for all of your shopping, recreation, and restaurant desires. Come and see this gorgeous home before it's gone! (id:26049)
47 Donald Stewart Road
Brampton, Ontario
Discover this stunning detached home featuring a spacious 1.5-car oversized garage and four generous bedrooms complemented by three modern bathrooms. The legal side entrance to the basement from the builder. Located in the highly sought-after Northwest Brampton neighbourhood, this residence showcases an elegant all-brick and stone exterior with a welcoming double-door entry.Inside, sun-filled spaces highlight 9-foot ceilings and rich hardwood flooring throughout the main level. The beautifully upgraded kitchen is equipped with sleek quartz countertops and ample storage, perfect for culinary enthusiasts and family living.The master bedroom offers a true retreat with a luxurious 5-piece ensuite, providing both comfort and privacy.Enjoy the convenience of nearby amenities, including a library, park, public transit options, recreation center, and schools everything you need just moments away.This home perfectly blends style, comfort, and convenience, making it an exceptional opportunity to live in one of Bramptons finest neighbourhoods. (id:26049)
8 Oakview Place
Uxbridge, Ontario
Welcome to Foxfire Estates - Where Refined Living Meets Natures Serenity. Tucked away in one of Uxbridge's most prestigious estate communities, this beautifully updated home sits on a private and picturesque 1.75-acre lot. Set well back from the dead-end road, the home offers an unparalleled sense of peace, privacy, and natural beauty, just minutes from the heart of Uxbridge. From the moment you arrive, the charm is undeniable. A classic covered front porch welcomes you with sunrise views and the soothing sound of bird song, perfect for your morning coffee or evening glass of wine. Step inside and discover a thoughtfully renovated interior that blends timeless character with modern convenience. The expansive floor plan features an executive office, four oversized bedrooms, three amazing bathrooms, and a custom designer kitchen with a large centre island, ideal for cooking, entertaining, and gathering with loved ones. Over $250K have been invested in upgrades throughout, making this home truly turnkey. The partially finished basement adds even more versatility, offering a cozy movie room, a full wet bar, gym, and ample unfinished space to make your own. Step into the professionally landscaped backyard oasis, where towering trees, lush gardens, and forest views create the ultimate escape. Whether you're enjoying a summer BBQ on the stone patio, a dip in your custom plunge pool (hot or cold!), or relaxing in the charming bunkie guest cabin, every moment here feels like a getaway. Foxfire Estates is more than just a neighbourhood it's a community. Enjoy evening walks along quiet country roads, annual sleigh rides, book clubs, and community events. And when you're ready for adventure, you're less than 10 minutes to downtown Uxbridge, 15 minutes to ski hills and the Trail Hub, and under an hour to Pearson Airport or downtown Toronto. This is the rare opportunity to enjoy country living without ever leaving home, the perfect balance of luxury, nature, and community. (id:26049)
503 - 716 Kingston Road
Toronto, Ontario
This beautifully upgraded penthouse condo offers 2 spacious bedrooms and a modern bathroom, providing the perfect space for comfortable living. The cozy fireplace adds warmth and charm, while large windows flood the unit with natural light. The building is meticulously maintained, offering peace of mind, with included parking and a spacious locker for extra storage.Located in a vibrant neighbourhood with excellent amenities, parks, shopping, and transit nearby, this unit combines convenience and lifestyle. Everything has been thoughtfully updated, making it move-in ready. Whether you're relaxing or entertaining, this well-sized condo provides the perfect setting. Dont miss out on this fantastic opportunity schedule your viewing today and make this incredible unit yours! (id:26049)
861 Rexton Drive
Oshawa, Ontario
Nestled on a premium 42-foot-wide lot in the highly sought-after Harmony Creek neighborhood, this exceptional detached home offers the perfect blend of space, luxury, and functionality.Designed with large or multi-generational families in mind, the home features:Five spacious bedrooms on the upper level A convenient main-floor in-law suite 5.5 elegantly appointed bathrooms Step inside to a thoughtfully crafted open-concept layout, highlighted by soaring 9-foot ceilings on both levels, rich hardwood flooring, and a striking brick and stone exterior. Every inch of this residence is finished with premium upgrades that radiate comfort and style.Enjoy the very best of Oshawa living just minutes from:Harmony Valley Conservation Area and scenic trailsTop-rated schools and lush community parksHighway 407 for quick commuting Shopping, dining, and everyday essentials (id:26049)
1504 - 15 Holmes Avenue
Toronto, Ontario
Enjoy The Modern Life In A Bustling Neighborhood!! New Luxury Condo Located In Heart Of North York. Step Into This Absolutely Stunning Gem The Only New Condo In The Area. This Residence Has Been Lovingly Cared For, Ensuring Every Detail Sparkles. Prepare To Be Captivated By The Breathtaking, Unobstructed Views Of The East And North. This Condo Places You Mere Steps From Transit, Subway Stations, Shops, Restaurants, And Parks. It Offers Seamless Access To Highways, Schools, Grocery Stores, And Convenience Stores, Making Every Errand Effortless. Situated Close To A Major Artery, You'll Enjoy Both Urban Connectivity And Serene Escapes. Don't Miss This Rare Opportunity To Own A Piece Of Modern Elegance Where Lifestyle Meets Convenience. (id:26049)
10 Abbotsford Road
Toronto, Ontario
Nestled on a quiet and exclusive cul-de-sac, this charming detached family home sits on a stunning 40 x 145 ft deep lot, offering exceptional privacy with a west-facing view. Surrounded by beautiful greenery, this property presents a fantastic opportunity to live in one of North York's most desirable and tranquil neighborhoods! Inside, the home features a great layout with 6 spacious rooms, including 3 comfortable bedrooms. Sunlight pours into the living spaces, creating a bright and welcoming atmosphere throughout the day. Located just minutes from the vibrant amenities of Yonge Street and the North York Centre subway station, you'll enjoy effortless access to shopping, dining, and cultural venues, as well as picturesque parks and green spaces! This prime location and peaceful neighborhood makes 10 Abbotsford Rd an excellent foundation for your future home. (id:26049)
11 Caronport Crescent
Toronto, Ontario
Client RemarksLocation, location, location! A great opportunity to own a rare large 2 story, 5Br, 4Bt, full basement, on 40x126 Sqft lot home. Located on a highly sought-after Don Mills private, child friendly cres. Living/dining with large windows, gas fireplace and walk out to the beautiful large yard with fenced pool. Eat in kit area. Large master bedroom with ensuite overlooking the backyard. 2 car garage. Walk to all levels of excellent public, catholic, french immersion, private schools & international high school. Tennis crts, nature trls, ravines, prks, minutes Ttc, shops & fine restaurants. Ez access to Hwy 401/404/Dvp. (id:26049)
40 Rochefort Drive
Toronto, Ontario
Stunning, Spacious, Sun-Filled Home in Prestigious Don Mills & Eglinton Neighborhood! Excellent layout w $150k upgrades! New interlock in the front and backyard; New engineered flooring throughout, Fully renovated kitchen & washroom. New Porch and Patio door. Furnace (2021), AC (2023), Attic Insulation (2021). W/O Deck To Garden. Prime location! Walk to TTC, Eglinton LRT (Upcoming Line 5 Open Soon). Short commute to downtown. Steps to Don Valley trails, Parks, Library, Sports Fields. Top-rated schools: School Bus To Top Primary Schools (Rippleton, Gifted: Denlow); Walk to Marc Garneau Secondary School (TOPS). Close To Costco/401, and more! (id:26049)
156 Osler Street
Toronto, Ontario
This 2-storey semi-detached home sits on a generous 30-foot lot and features a double car garage via lane access, plus a private front drive. Offering 3 bedrooms, 3 bathrooms, and 3 kitchens, this property is full of potential and ready for your personal touch. Located in a family-friendly neighbourhood with great curb appeal, its just steps to TTC and a short ride to the subway. Close to schools, Earlscourt Park, popular restaurants, and the Stockyards Village shopping district. Whether you're looking for a solid investment or a primary residence with income potential, this home offers endless possibilities! (id:26049)
26 - 2051 Merchants Gate
Oakville, Ontario
Great location! Well managed Glen Abbey Complex. Spacious 3 bedroom, 2.5 bath end-unit townhouse In the most prestigious community of Glen Abbey. This bright and open family home sits in a quiet enclave of towns facing a wooded greenspace. The main level features a large and sunny eat-in kitchen with ample cabinets and breakfast area. The dining room connects to the open-concept living room with picture windows overlooking the treed yard. The upper level features an open foyer and a large primary bedroom with double closets and a 4-piece ensuite bathroom, plus two additional bedrooms and another full bath. The ground-level basement provides a welcoming family room with a gas fireplace and walkout to the private patio and yard, as well as garage access, storage and a large. Recently Replaced Windows, Air Conditioner, the Garage Door and Engine, Range Hood. Steps to TOP RANK SCHOOL, Walking distance to Heritage Glen Public School / Abbey Park High School / Glen Abbey community center, close to park / trail & Great Hwy Access. (id:26049)
1102 - 388 Prince Of Wales Drive
Mississauga, Ontario
Rarely offered large 2 bedroom + den corner unit with massive wrap-around terrace in Daniel's iconic One Park Tower. comes with a huge den, 2 full bathrooms, stainless steel appliances, custom backsplash and breakfast bar. Spacious primary bedroom with 4 Piece ensuite & large his/her closets. 2nd large bedroom with large corner windows. Five-star amenities: 24 Hr concierge, visitor parking, indoor pool, BBQ area, virtual golf, sauna, gym, exercise room, billiards, library/meeting room, Penthouse party/lounge room with unobstructed view ** Huge park in the condo complex with dog park ** (id:26049)
62 - 5255 Guildwood Way
Mississauga, Ontario
Discover this impeccable, perfect size, carpet-free ((Condo townhouse end unit)) in the vibrant heart of Mississauga, boasting gleaming hardwood floors across both main and upper levels, a tastefully upgraded kitchen adorned with quartz countertops, modernized bathrooms, an elegant iron-picketed staircase, and bathed in natural light, complemented by convenient proximity to visitor parking, private driveway, direct garage access, and numerous upgrades, all presented in turnkey condition for immediate move-in. (id:26049)
20 Ladywood Drive
Toronto, Ontario
Priced for quick sale!! Located in a quiet, family-friendly enclave of Thistletown, this beautifully upgraded detached home is a true hidden gem. Top-to-bottom fully renovated, this property showcases impeccable modern design and quality finishes throughout. Highlights include Engineered hardwood flooring on main floor and vinyl floor in basement, many potlights, A bright, open-concept kitchen featuring brand-new stainless steel appliances, custom cabinetry, and a large center island. Move-in condition with four spacious bedrooms and three washrooms. The separate side entrance leads to a functional basement, complete with a second kitchen and a 3-piece bathroom ideal for an in-law suite or potential rental income. Situated in one of the greenbelt communities, this home is surrounded by mature trees, parks, and top-tier amenities, with convenient access to major highways and the city core. Do not miss your opportunity to own this exceptional 5-star home! (id:26049)
2606 - 898 Portage Parkway
Vaughan, Ontario
Welcome to Transit CityWhere Modern Living Meets Urban Convenience! This 1+Den unit offers 575 sq. ft. of living space, including a 105 sq. ft. balcony with unobstructed views. Features include 9 ft ceilings, floor-to-ceiling windows, and integrated stainless steel kitchen appliances. Located in Vaughan Metropolitan Centre, close to VMC Subway, SmartVMC Bus Terminal, restaurants, and shops with direct access to TTC, Viva, and Zum lines.Residents enjoy 100,000 sq. ft. of amenities such as a YMCA gym, golf & sports simulator, party room, 24/7 concierge, BBQ terrace, and more. Minutes from Hwy 400/407, York University, Vaughan Mills, Costco, and a new park. Move-in ready! (id:26049)
83 Hunt Avenue W
Richmond Hill, Ontario
Welcome to an exquisite 4+1 bedroom, 2 kitchen, Magnificent*Custom Home , Built W/Superior Quality & Workmanship, One Of The Most Beautiful Home In The Prestigious Mill Pond Area, Feels Like Brand New Home, Walking Dis To Yonge St, Smooth 9' Ceiling All 3 Floors, Fully Upgrade, Fantastic O/C Layout, Natural Stone Front Walk Way & Stairs, Highest Quality Hardwood Floors On 1st/2nd, Stunning Kit W/Granite Counters & Central Island W/Breakfast Bar, Cherry Wood| cabinets W/Glass Display, Lux Fin W/Up Basement, Rec, 1Br+3 Pc Bath. Asphalt Shingle Replaced two years ago, New Tankless HOT/W , New Heat pump. (id:26049)
148 Harvest Hills Boulevard
East Gwillimbury, Ontario
Welcome to this stunning and well-maintained 3-bedroom townhome nestled in the desirable Harvest Hills community! This inviting home boasts a spacious open-concept floor plan, complete with elegant hardwood and ceramic flooring on the main level and soaring 9-ft ceilings. Enjoy the convenience of direct garage access from inside the home. The primary bedroom features a walk-in closet and a private 4-piece ensuite, while all bedrooms come equipped with ceiling fans. The fully finished basement offers the perfect space to relax or entertain, featuring a large recreation room, a cozy gas fireplace, and a generous window overlooking the backyard. Perfectly located within walking distance to Phoebe Gilman Public School, Costco, shopping, and a variety of restaurants. Commuters will love the easy access to Highways 404 & 400. Recent Updates Include: Shingles, boiler furnace, water softener, and hot water tank (2022), Central A/C (2024), Central vacuum roughed-in, hardwired security system and Energy Star rated for efficiency. (id:26049)

