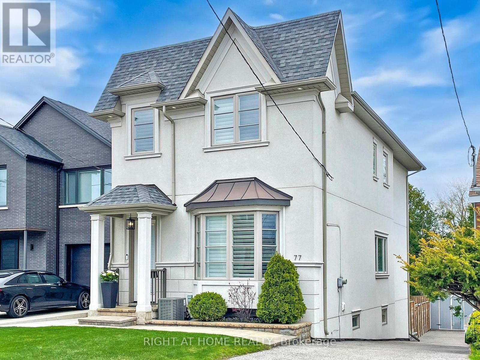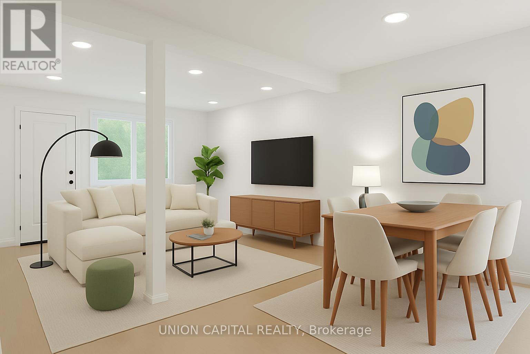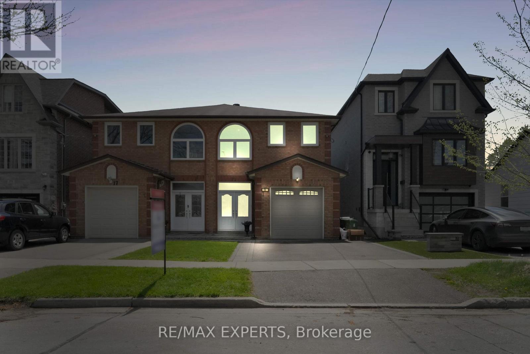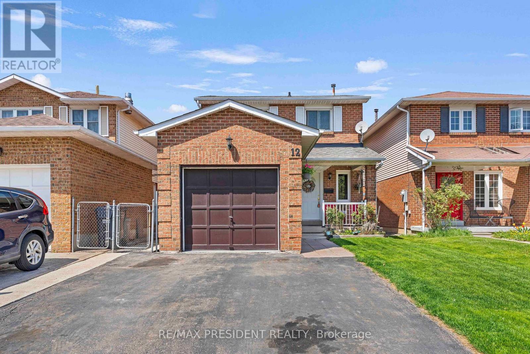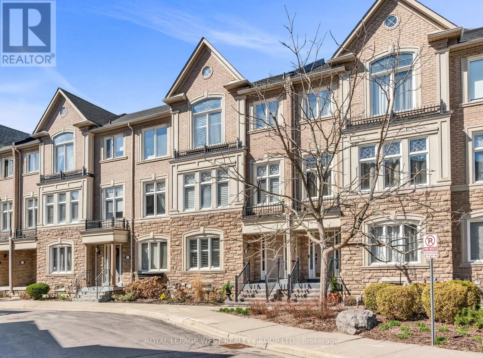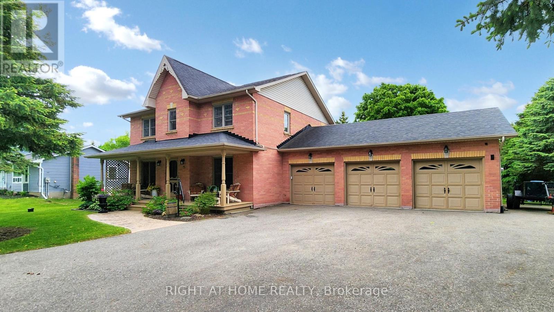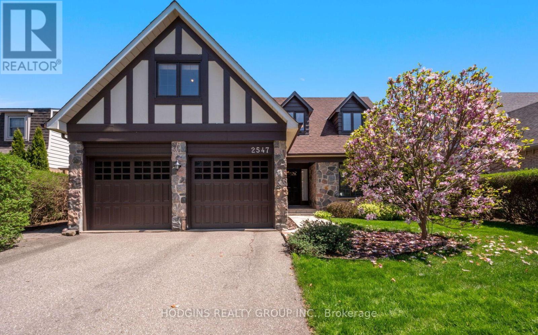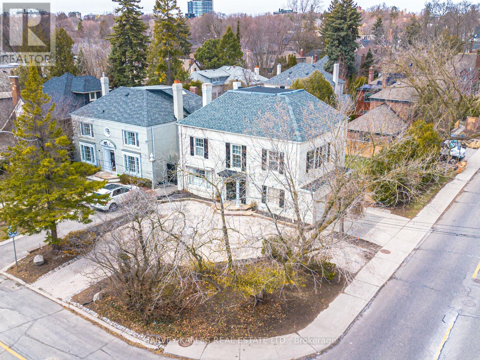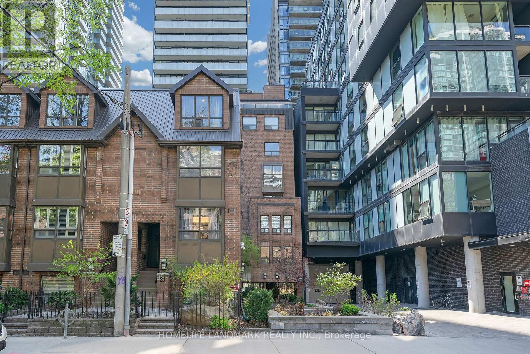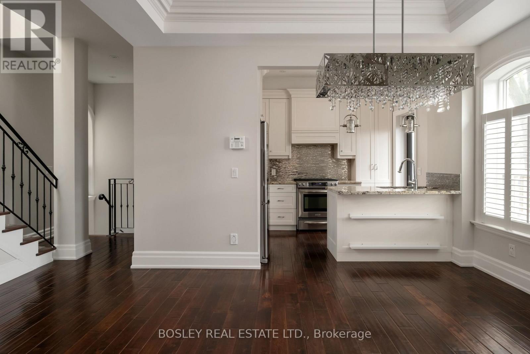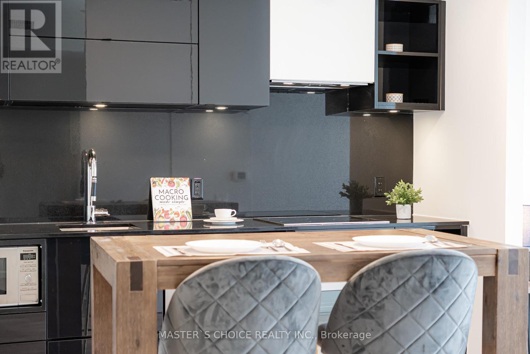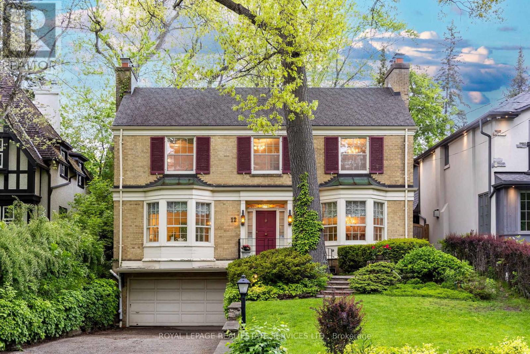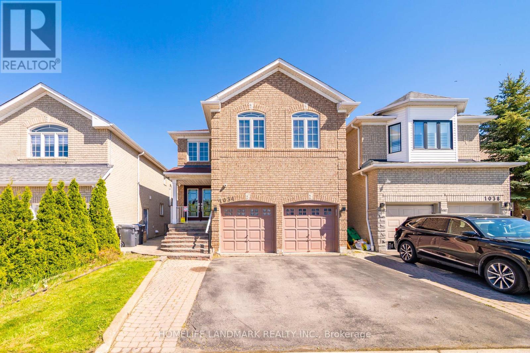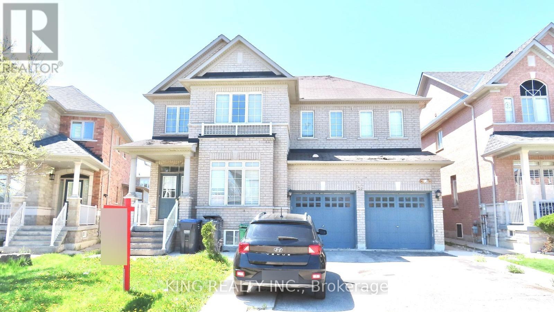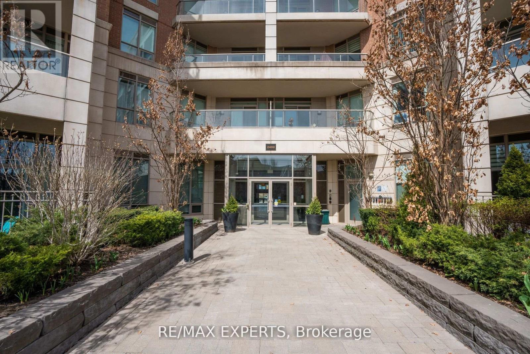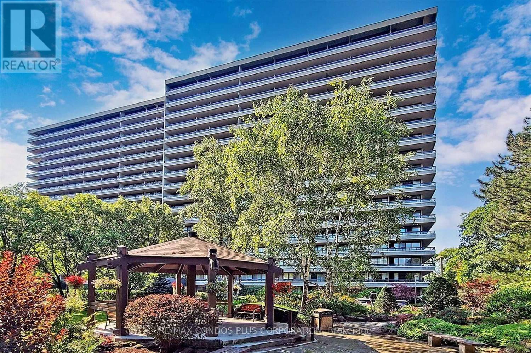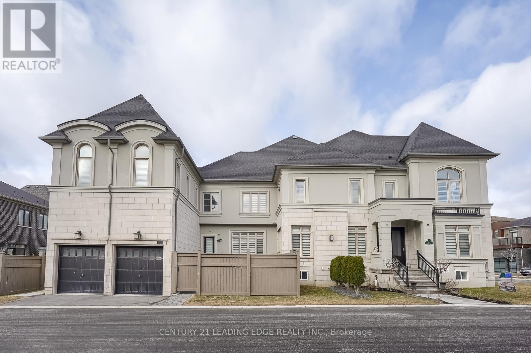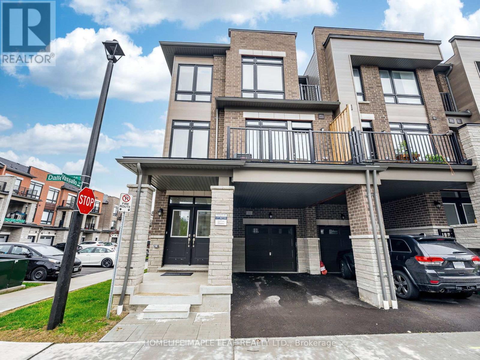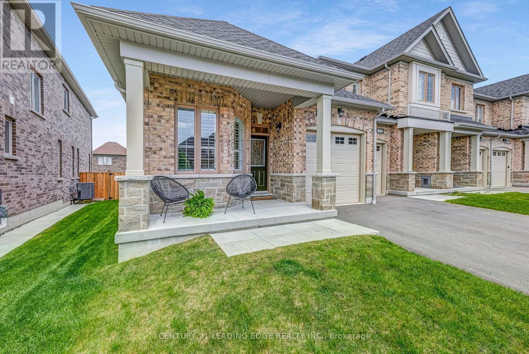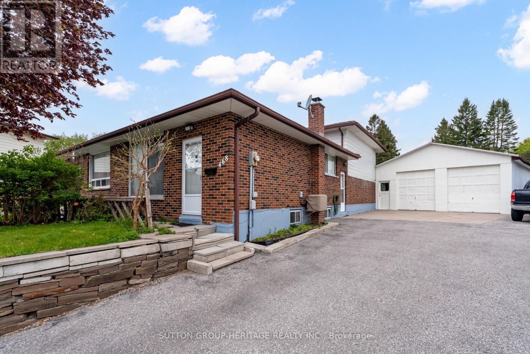77 Leroy Avenue
Toronto, Ontario
A seamless blend of light, Luxury and livability. Stunning 4-Bedroom home in prime East York location. Step into this extraordinary custom-built residence where sophisticated modern architecture meets exceptional functionality. Designed with family living and stylish entertaining in mind. Prepare to be captivated by soaring 10-foot ceilings, a dramatic central staircase crowned by a light tunnel, and exquisite sightlines that flow effortlessly across all three levels. Indulge in spa-inspired luxury bathrooms, cozy up by one of two designer fireplaces, or retreat to the fully finished walk-out basement, perfect as a media lounge, theatre, or home gym. At the heart of the home lies a dream Chef's kitchen, anchored by an oversized island, premium appliances, and a show-stopping backsplash. A full wall of oversized sliding glass doors bathes the interior in natural light and opens to a deck, which overlooks a lushly landscaped backyard, complete with multiple seating areas, a hot tub framed with a pergola, and a gas fire table. The ultimate setting for year-round enjoyment. Additional highlights include: Multiple skylights that enhance natural brightness, a new furnace (2025), air conditioner (2023), and an owned tankless hot water tank. Steps to beloved Dieppe Park. Ideal for families and outdoor enthusiasts. Every inch has been curated with the craftsmanship and elegance of a magazine-worthy home. This is more than a house, its a statement! A rare offering in a friendly neighborhood where luxury meets lifestyle. Book your private showing today and prepare to fall in love. (id:26049)
281 Mcgill Street
Mississauga, Ontario
This exquisite, fully renovated home offers over 3,000 sq. ft. of living space and is situated on a serene, child-friendly street. The renovated kitchen features sleek stainless steel appliances, while hardwood floors flow seamlessly throughout both the main and upper levels.The basement is a perfect retreat with a large recreation room, ELECTRIC FIREPLACE, 3-piecebath, and an additional bonus room that can serve as a bedroom, office, or gym. Step outside toa professionally landscaped front and backyard, complete with an irrigation system for easy maintenance. The backyard oasis includes decks, Stone Firepit, and interlocks, creating the perfect space for relaxation or entertaining. With no expense spared, this home offers luxury, comfort, and convenience in every corner. (id:26049)
#th02- - 353 Driftwood Avenue
Toronto, Ontario
Attention First-Time Buyers, Multi-Family Households & Savvy Investors: This Is the Opportunity You've Been Waiting For! Spacious 4 + 1 Bedroom Townhome Near York Uni., easy Transit to Downtown. Features a Fully Upgraded Kitchen w/ Quartz Countertops, Ceramic Backsplash, & Stainless-Steel Appliances, Move-In Ready and Stylish! Freshly Renovated w/ New Flooring, Light Fixtures, and Painted Throughout. Plus, a 2nd Kitchen in Bsmt. Enjoy Low Property Taxes + ALL UILITIES INCL. In the Maint. Fee! This Is One of the Most Affordable Townhomes in the Area and Includes x1 Underground Prkg Spot. Walking Distance to TTC Subway, Schools, Parks, Grocery, Shopping, and More. Quick Access to HWY 400 & 401 Makes Commuting a Breeze. This One Checks All the Boxes! (id:26049)
22 Brussels Street
Toronto, Ontario
Welcome to 22 Brussels Street, a custom-built 4-bedroom, 5-bath luxury home in the heart of Queensway Village. Built in 2015 and offering 3,800 sf of beautifully finished living space across 3 levels, this turnkey abode blends timeless craftsmanship with modern function and design. The main floor impresses with an open-concept layout ideal for everyday living and entertaining and includes a welcoming entryway with two double closets and a convenient powder room, soaring 9 ft ceilings, an oversized living room with a gas fireplace, crown moulding, backyard views and wire-brushed hardwood floors, a dining area defined by a statement chandelier, a dreamy chef's kitchen equipped with stainless steel appliances including a GE Monogram gas stove, a large centre island, pot lights and a subway tile backsplash, a breakfast area with a walkout to the backyard and a stylish laundry room with built-ins and direct access to the garage. Upstairs, there are four well-appointed bedrooms including a primary retreat with two walk-in closets and a luxurious 5 piece ensuite and a second bedroom with a 3 piece ensuite and a modern 4 piece main bathroom. The fully finished lower level boasts a large recreation room with a contemporary gas fireplace with fluted marble surround, pot lights and wide plank vinyl floors throughout, surround sound, a dedicated home gym, a play area, a modern 3 piece bath, utility room and an abundance of storage. A private driveway and a single-car garage with epoxy floors, integrated shelving & an EV charger provide parking for four cars. Fully, fenced-in low maintenance backyard with an entertaining-sized patio! Great location steps to Jeff Healy Park, Grand Ave Park with off leash dog park, top schools (Norseman JMS, ECI, BA & ESA) and local favourites like San Remo, Toms Dairy Freeze, Mamma Martinos & Dinos. Minutes to No Frills, Sherway Gardens, Costco, Mimico GO, TTC (1 bus to RY station) and major highways! This one checks all the boxes! OH Sun 2-4 PM! (id:26049)
17a Owen Drive
Toronto, Ontario
Welcome to your dream home in the heart of Alderwood tucked away on a peaceful cul-de-sac! This beautifully updated 3-bedroom, 3-bathroom semi-detached gem offers over 2,500 sq ft of thoughtfully designed living space, including a finished basement that adapts perfectly to your busy lifestyle and entertaining needs. Step inside to discover a freshly painted interior and brand-new hardwood flooring that adds warmth and elegance throughout the main and upper levels. The wide, open-concept main floor features seamless flow from the chef-inspired kitchen to the dining and living areas - ideal for hosting family and friends or simply relaxing at home. The kitchen is a true centerpiece, complete with ample storage and a welcoming breakfast bar that encourages conversation and connection. Step outside to your private deck and fenced backyard - a tranquil retreat. Enjoy family time, play with pets, perfect for year-round fitness and relaxation. Upstairs, you'll find three generously sized bedrooms flooded with natural light. The finished basement extends your living space by an additional 866 sq ft, featuring a large rec room, plenty of storage, a full washroom and in-law suite potential, this level offers endless possibilities to suit your lifestyle. Additional highlights include: Main floor powder room for guests -Private, low-maintenance backyard oasis with a shed -Family-friendly neighbourhood with top-rated schools (incl. French Immersion) -Minutes to Farm Boy, Sherway Gardens, IKEA, and more-Quick access to parks, trails, and Marie Curtis Beach -13-minute walk to Long Branch GO | 25 mins to Union Station -20-minute drive to Downtown Toronto, Mississauga, and Pearson Airport This is more than just a house - it's a lifestyle. Come experience all that 17A Owen Drive has to offer. (id:26049)
12 Summertime Court
Brampton, Ontario
!!!Best Value for a Detached Home in Brampton.All Bricks detached 3-bedroom home located on a quiet court in the highly sought-after Heart Lake community. This well-maintained property features a spacious eat-in kitchen with side door access, a bright open-concept living and dining area with walkout to a private deck, and a fully fenced backyard perfect for relaxing, entertaining, or family time. The primary bedroom is a great size, offering plenty of space to unwind, and the other bedrooms are comfortably sized to ensure the whole family can live and enjoy with ease. Located on a closed road with no traffic flow, it offers an extra layer of peace and quiet ,a rare find! Enjoy low-maintenance living with convenient access to Hwy 410, Turnberry Golf Club, parks, top-rated schools, and scenic walking trails. A perfect opportunity for first-time buyers, downsizes, or young families seeking comfort, privacy, and a great location at an affordable price. Must See This House!!!! (id:26049)
1106 - 330 Dixon Road
Toronto, Ontario
Fully Renovated 2-Bedroom Condo with Sunny South Views Move-In Ready!Welcome to Unit 1106 at 330 Dixon Rda beautifully renovated, sun-filled 2-bedroom, 1-bathroom condo offering nearly 1,000 sq. ft. of stylish and functional living space. This spacious unit has been completely updated from top to bottom, offering modern finishes and a bright, airy feel throughout.Step into a thoughtfully designed open-concept living and dining area, perfect for entertaining or relaxing. The large eat-in kitchen features contemporary updates and ample storage, while the updated bathroom adds a touch of spa-like comfort. Enjoy the convenience of in-suite laundry, a private balcony with unobstructed south-facing views, and one underground parking space.Located in a secure, well-managed building and an on-site convenience store, this condo offers peace of mind and everyday ease. Unbeatable Etobicoke Location Minutes to Pearson Airport, major highways (401/427/400), public transit (TTC & GO), top-rated schools, parks, and shopping destinations like Costco, Walmart, and more. Ideal for first-time buyers, downsizers, or investors looking for a turn-key property in a well-connected neighborhood.Dont miss outschedule your private showing today! (id:26049)
16 Yachters Lane
Toronto, Ontario
Don't miss this rare opportunity in the quiet community of Bal Harbour at Humber Bay Shores! Bal Harbour is a small complex ideally located across from the lakefront trail system, 2 yacht clubs and the Saturday farmers market in the summer. This executive townhome has over 2000 sq ft of living space above ground plus a finished basement and a renovated double car garage! The spacious main floor includes a bright office/bedroom, two large closets, a 3-pc bath, laundry room and access to the garage. Travel up one flight to the bright open plan living and dining room. The modern kitchen is open to the family room which has a gas fireplace and a wall of built-in shelving. From the kitchen there is easy access to the double size deck and gas BBQ. Up another flight to two generous bedrooms, both with walk-in closets and ensuite bathrooms. The finished basement provides a large room with built-in speakers, plenty of room for watching the game or your favourite movie, plus enough space for a home office or gym. The utility room has shelving and lots of extra storage space. The garage has been customized with a washable polyaspartic floor, tire racks, shelves, overhead storage for bulky items, and an ESA certified level 2 EV charger. The owner has also installed CAT5E network cabling behind the walls to ensure uninterrupted operation of all your TVs and gaming PCs. This home is located on a very quiet, safe street with limited traffic. Just steps to local restaurants, Metro, Shoppers Drug Mart, a walk-in clinic, and the 507 streetcar. A short drive to The Gardiner Expressway and the 427. $142 per month takes care of snow, garden, roads, etc. Don't miss this one! It's light, bright, freshly painted, and ready for its next lucky owners. (id:26049)
319 Macdonald Road
Oakville, Ontario
Prime Redevelopment Opportunity in the Heart of Old Oakville! This 61' x 147' lot, located in the highly desirable Old Oakville neighborhood, offers an exceptional opportunity for builders and investors. Surrounded by luxury custom homes and high-end redevelopment projects, this property is perfect for creating your dream home or a new masterpiece that fits the area's evolving landscape. Zoned RL3-0 by the Town of Oakville, the lot allows for 35% lot coverage, providing ample space to design and build to your exact specifications. Whether you're looking to create a contemporary showpiece or a timeless classic, this prime location offers limitless potential. Situated within walking distance to Lake Ontario, the Oakville Community Centre, top-rated schools, and the charming shops and restaurants of downtown Oakville, this property ensures a lifestyle of both convenience and prestige. Easy access to the GO Train and major highways makes commuting effortless. The propertys large, mature trees offer both privacy and a tranquil backdrop, while the existing split-level home provides an option to either enjoy as-is or reimagine entirely. Become part of Old Oakville's exciting redevelopment journey, a neighbourhood on the rise and increasingly in demand. Build now, invest for the future your vision starts here! (id:26049)
8956 Concession 4 Road
Uxbridge, Ontario
Experience peaceful country living in Sandford, just ten minutes from Uxbridge, with this beautifully cared-for 3-bedroom home featuring a triple garage. Offered for the first time, the property boasts a stunning lot with a 3-season sunroom overlooking a patio pond and perennial gardens. The main floor includes an eat-in kitchen with custom pantry, stainless steel appliances, and sunroom access, plus separate living and dining rooms, and a family room with fireplace, built-in cabinetry, and bay window. Upstairs offers three spacious bedrooms. The finished basement features built-in shelving and an electric fireplace. Natural gas is available. Walk to local amenities like Scott Central Public School, the community centre, and the corner store; a short drive provides access to Uxbridge's dining, shopping, the Roxy Theatre, and bowling, with easy access to the 404 and GO Stations. Gas available at Road .Original floorplan had 2 second-floor bathrooms (1 ensuite, 1 main). Seller converted to 1 oversized bathroom; could be reconverted. (id:26049)
78 Doris Crescent
Newmarket, Ontario
Fabulous 4+1 Bdrm Detached House in a Desired Area of Newmarket. Approx. 3,800 Sq.Ft of Finished Living Space. $$$ in Upgrades. Upgraded kitchen with high-end custom solid wood KraftMaid cabinetry featuring soft-close drawers and doors, optimized storage solutions, quartz countertops, and a modern backsplash (2017, cost over $35K). Pot lights throughout the main floor and second-floor common areas (2025). Smooth ceilings throughout the main floor and second-floor common areas (2025). New roof (2024). Elegant interlocking stonework in both the front yard and backyard (2020), adding great curb appeal. Upgraded bathroom with modern cabinetry, tiled flooring, and a sleek glass shower enclosure (2019). *** Well-maintained home with a great layout, south-facing backyard, sun-filled family and dining area, and a highly functional open-concept kitchen. Direct access to garage. *** Professionally finished basement featuring an open-concept recreation room, additional 5th bedroom, and built-in speakers for entertainment. *** Close to schools, Yonge St corridor, Costco, shopping plaza, golf course, restaurants, and parks. Ready to move in! /// S/S Fridge (2018), S/S Stove, Range Hood (2017), S/S B/I Dishwasher (2017), Washer And Dryer (2017), Light fixtures. R/I For Bsmnt Bath, Sump Pump. (id:26049)
10 Carrville Woods Circle
Vaughan, Ontario
Luxurious F-R-E--E-H-O-L-D Modern Townhouse In High Demand Valleys Of Thornhill. TWH Built By Fernbrook With Highest Standard, Greatest Attention To Details And Finest Materials. The Thoughtfully Designed Layout Provides Ample Counter Space. 10Ft Ceiling On Main Floor, 9Ft On Ground & Upper Floors. The Main Floor Greets You With an Open-Concept Layout, Perfect For Entertaining. Modern Kitchen Featuring Quartz Countertops, Kitchen Island, Custom Backsplash, Upgraded Kitchen Cabinets, Custom Under Cabinet Lighting And Walk Out To Huge Terrace The Perfect Setting For Outdoor BBQ. Pot-Lights And Upgraded Light Fixtures Throughout. Large Primary Bedroom With 4-Pc Bath, Offering Modern Tiles, Double Sink, Frameless Glass Shower And His & Hers Closets. Upgraded Bathrooms And Custom Closet Organizers. The Family Room Could Be Used As A 4th Bedroom. Bright Home W/Lots Of Windows. Direct Access To Garage. Rare DOUBLE Car Garage With Oversized Driveway. Parks 4 Cars Total*** TWH Originally Occupied By Just One Couple. Quiet And Family Oriented Neighborhood With Minutes To Top Reputable Schools. Walking Distance to Parks, Lebovic Comm. Center, No Frills, Medical Centre/Health Services, Plazas, Public Transportation. Easy access to HWY 7 & 407, GO Train. Superb Location Is Providing A Comfortable And Convenient Lifestyle. Immaculate Condition! Move In Ready! (id:26049)
55 Grierson Road
Toronto, Ontario
Located in a super family friendly neighbourhood, this perfect starter home is significantly updated with uber bright refined living spaces. Enjoy a beautiful kitchen featuring sleek granite countertops, stainless steel appliances, high-end fixtures, and an efficient layout that inspires culinary creativity. A cozy fireplace creates a warm, inviting ambiance during cooler evenings. The home boasts gorgeous hardwood floors that run seamlessly throughout, enhanced by the contemporary installation of 40 recessed pot lights. Detailed crown molding adds a touch of luxury, ensuring every room exudes sophistication. Modern Washroom, Large Lower-Level Rec space and additional bedroom complete the interior. A large-new garage provides secure parking and extra storage, workshop area. This beautiful home is complimented with a very large yard, fabulous to enjoy your summers with family, friends and a BBQ! Ready to move in and enjoy! 3rd bedroom on main floor currently used as a family room with walk-out to yard. (id:26049)
2547 King Richard's Place
Mississauga, Ontario
Rare Cape Cod Tudor style 5 bdrm home on one of Sherwood Forrest's most sought after streets. Spacious 60x123 pool size lot offers an impressive road side set back plus a generous & private backyard perfect for entertaining & family fun. Beautifully maintained with immense pride of ownership this charming centre hall plan design flows to perfection while providing opportunity for possible future open concept room combinations both on main & upper levels. Delightful eat-in kitchen, inviting family room with floor to ceiling fireplace & rich wood mantle, entertainers dining room open to regal front living room. Tastefully finished lower level offers an open concept recreation & viewing lounge in addition to office/library, bathroom & generous multiple storage areas. If you appreciate simple elegance & extraordinary functionality then you will adore 2547 King Richards Pl. (id:26049)
2 Silverwood Avenue
Toronto, Ontario
A Rare Offering In The Heart Of Forest Hill. Set Amongst Toronto's Most Prestigious Addresses, This Prime 50' x 11O' Property Offers An Exceptional Opportunity To Create Something Truly Special. Approx. 2,400 Sq Ft Above Grade, Featuring 4 Bedrooms And 4 Bathrooms, With Endless Possibilities To Renovate, Build A Bespoke Single-Family Estate, Or Develop 3-6 Luxury Townhomes (Subject To Approvals). An Irreplaceable Location, Steps To Forest Hill Village, Top Private And Public Schools, Parks, TTC, And All The Best The City Has To Offer. A Blank Canvas Surrounded By Multi-Million Dollar Homes - A Place To Bring Your Vision To Life. (id:26049)
618 Galahad Drive
Oshawa, Ontario
Offers Welcome Anytime! Perfect for First-Time Buyers, Downsizers & Investors! Welcome to this charming semi-detached gem nestled in one of Oshawa's most desirable neighbourhoods. Move-in ready and full of character, this home offers a comfortable and convenient lifestyle for families and savvy buyers alike. Step inside to a sun-filled living room featuring a large picture window, creating a warm and inviting space to relax. The dining room offers a seamless walk-out through sliding glass doors to a private backyard with no rear neighbours, a perfect retreat for summer barbecues and peaceful mornings on the deck. This home features 3 spacious bedrooms, 2 bathrooms, and a finished basement with a separate entrance ideal for extra living space, a home office, or the in-laws. The large front porch is perfect for enjoying your morning coffee, while the garden and storage shed add extra value and functionality. Enjoy fresh, neutral decor with new broadloom and fresh paint throughout, making it easy to make this space your own. With parking for 3 cars in the driveway, convenience is never an issue. Located just minutes from the shops and restaurants at Harmony and Taunton, Delpark Homes Centre, and surrounded by top-rated schools and beautiful parks, this home combines the best of lifestyle and location. Extras include, new AC, new tankless HWT, new induction stove & dishwasher, renovated basement bathroom and new blinds! Don't miss out on this exceptional opportunity your next chapter starts here! (id:26049)
31 Pine Gate Place
Whitby, Ontario
Welcome to 31 Pine Gate, a beautifully updated 3+1-bedroom, 3-bathroom freehold townhome located in one of Whitby's most sought-after, family-friendly neighborhoods. Featuring a stylish interior, finished basement, and a modern open concept layout, this home is perfect for comfortable family living and entertaining. Step inside to a bright, freshly painted main floor with updated flooring and a seamless flow between living, dining, and kitchen spaces. The heart of the home is the renovated open concept kitchen, designed with both style and functionality in mind. It features sleek cabinetry, a modern tile backsplash, ample counter space, and a breakfast bar that's perfect for casual dining, meal prep, or morning coffee. The open layout keeps the conversation flowing while cooking or entertaining. Upstairs, you'll find three generously sized bedrooms, including a primary bedroom with ensuite access. All three bathrooms have had some updated fixtures and finishes for a fresh, modern feel. The finished basement adds valuable extra space ideal for a family room, home gym, office, or play area. Enjoy summer evenings in the private backyard, and take advantage of a convenient attached garage and private driveway. Ideally situated close to everything you need top-rated schools, scenic parks and walking trails, public transit, and major highways. Shopping is a breeze with Smart Centres Whitby, Lynde Creek Centre, grocery stores, and dining options just minutes away. (id:26049)
87 Merryfield Drive
Toronto, Ontario
4-Bedroom, 2-Storey, Detached on a 42 x 125 ft Lot! Extra Money Spent "Pride of Ownership", full water-proofed, new plumbing, roof, etc... to much to mention!! Beautiful home with a bright, open-concept floor plan designed for entertaining and everyday living. The large kitchen features modern appliances, granite countertops, and a large island perfect for gathering with family and friends. The elegant master bedroom offers a large walk-in closet. Three additional large bedrooms can be used for family, guests, a childs nursery, home office, or gym. The spacious basement, with a Separate Entrance, offers endless possibilities - family room, additional bedroom, playroom, gym, or in-law suite with potential for a separate basement apartment. Outside is an extra large private backyard, complete with a patio and garden, with all-day southern sun exposure. Additional highlights include a carport, hardwood floors, and central air conditioning. Nestled in a peaceful, family-friendly neighbourhood, this home is conveniently located near top-rated schools, parks, shopping, and dining. A fantastic opportunity as a dream home or an income-generating rental/Airbnb investment. (id:26049)
804 - 1455 Celebration Drive
Pickering, Ontario
UNBEATABLE LOCATION !!! Stunning 3-Bedroom Condo with Lake and City Views. This bright and spacious3-bedroom, 2-bathroom condo offers over 1,000 sq. ft. of modern living space with breathtaking southwest views of Lake Ontario and the Toronto skyline. The open-concept layout features a 339 sq.ft. wrap-around balcony, a sleek kitchen with quartz countertops, a stylish backsplash, and stainless steel appliances. The primary bedroom includes a private ensuite and large closet for added comfort. Enjoy convenient parking near the elevator, with an optional storage locker available. A perfect home in a prime location. Located just steps from Pickering GO Station and Highway 401, commuting is easy. Close to Pickering Town Centre, Walmart, Pickering Casino Resort, Frenchmans Bay, parks, trails, restaurants, and more. (id:26049)
1 Salinger Court
Toronto, Ontario
Welcome To This Charming And Spacious Detached Bungalow On A Generous 61 Ft Lot In A Peaceful Court Setting Within The Sought-After Pleasant View Neighbourhood! Cherished By The Same Family For Four Decades, Perfect To Move As I, Great Renovation. The Large Eat-In Kitchen, Complete With A Breakfast Nook, Awaits Your Creative Updates. The Main Level Features Three Generously Sized Bedrooms, With The Primary Offering Semi-Ensuite Access. A Separate Side Entrance Leads To The Bright, Open Basement, Featuring A Combined Family Room And Kitchen, Separate Laundry, A 3-Piece Bath, And A Massive Recreation Room With A Wet Bar And Brick Fireplace Perfect For Transforming Into A Spacious Apartment. Enjoy The Convenience Of Nearby Schools, Pleasant view Community Centre & Arena, Fairview Mall, And Excellent Commuter Access To The DVP, 404, And 401. With A Double Car Garage, Private Driveway. **EXTRAS** 2 Fridges, 2 Stoves, Washer, Dryer, All Electrical Light Fixtures (id:26049)
1 - 21 Dundonald Street
Toronto, Ontario
Welcome to this Stunning Multi-Level Townhouse Nestled in the Heart of the City. This Luxuriously Spacious & Charming Townhome offers the Hassle-Free Lifestyle of a Well Managed Condo You Have Been Searching for! Enjoy the Renovated Kitchen & Bathrooms, Dropped Ceiling w/Pot lights, Cozy Wood Burning Fireplace. Filled with an Abundance of Light, Perfect for Entertaining, Absolutely Spacious & Full of Hidden Storage are Few of the things that make this Home Unbelievably Perfect! Approximately 1,900 square feet of living space, including contemporary open concept main floor living & dining area and large lower-level family room, newly updated powder room and walkout to visitor parking. Enjoy 3 Outdoor Spaces: Gated Front Yard, Your Private Outdoor Patio, Or Sit In The Sun On Your Third Floor South-Facing Terrace. Wellesley Subway Entrance Steps Away. This Trendy Townhome Connected To High-Rise 19 Dundonald And Share Amenities, Condo fee includes Water. (id:26049)
4 - 103 Pembroke Street
Toronto, Ontario
Located on the upper floors of a Victorian mansion, this bright and spacious townhouse-style condominium is perfect for working from home, entertaining and relaxing inside and out. Stunning architectural elements and elegant details throughout include arched windows, skylights, vaulted ceilings, plaster moldings, crystal door knobs and designer wallpaper. The main floor has an open concept living/dining/ kitchen space with many upgrades, a powder room, high ceilings, cozy gas fireplace and and abundance of natural light. From the kitchen, step outside to a private balcony overlooking the garden courtyard. The upper level features two large bedrooms each with their own ensuite, laundry and generous closet space. The whole home has just been professionally painted. Centrally located within easy walking distance of restaurants, shopping, entertainment and the new Ontario Line subway. Having only four units in the building creates a small community feel. Very low maintenance fee includes secure parking with additional storage shelves. **EXTRAS** Maintenance fee $616.93 includes: water, parking, bldg insurance & common elements, with landscaping, snow removal, deck, garbage, roofing, doors, windows all covered by the condo corp. Rough-in central vac & pre-wired alarm system in place. Shared rear courtyard w/seating & BBQ. (id:26049)
16 Fleetwell Court
Toronto, Ontario
Totally renovated spacious bungalow in great North York location. Near main transportation routes, public transit, and community amenities. Home completely gutted, studded, insulated, all new, windows, wiring, plumbing, hvac, roof. Open concept main living area. Brand new kitchen, quartz counter tops, appliances, pot and accent lighting. New forced air furnace and air conditioning, and main floor and basement provisions for laundry units. Side entrance to large basement finished space with several extra bedrooms, potential in-law accommodation, additional casual living space with extra windows in many rooms of the home. New bathrooms, and lighting throughout home. All work has been completed in accordance with required permits, and inspections. (id:26049)
2806 - 125 Peter Street
Toronto, Ontario
Rare to find 1 + Den That Can Be Used For A 2nd Bedroom! Mainly 9-foot ceiling. Functional Layout of 590 Sq Ft + Large 105 Sq Ft Balcony Tableau Condo Unit On The 28th Floor. New Laminate Floor (2024) and Ensuite Walk-In Laundry Room offers extra storage room with coat rack and W/D. Walls Of Windows with Spectacular Views. Onsite Gym, Party Room, Media & Guest Suites. Ideally located In The Heart Of Downtown within walking distance of the Financial District, King/Queen West, U of T, and so many more in the city. (id:26049)
3602 Dunrankin Drive
Mississauga, Ontario
Pride of ownership shines through in this beautiful property. It's been meticulously maintained by the same owner for over 30 years. It's perfect for a large family or an investor. This is a turnkey property, just pack and move! It's clean and bright, with wood floors and ceramics throughout. The property is loaded with perennial flowers and fruit trees. The tranquil backyard offers 2 pear trees, a cherry tree, a blackberry tree, and raspberry bushes. Enjoy your morning coffee on the side deck or sitting in the backyard; it's truly a beautiful place to call home. Steps to the bus, walking distance to schools, parks, and shops. Don't miss out on this opportunity to own this lovely property. Although it's never been rented before, it would make an excellent investment property as it has 2 laundry rooms, 2 kitchens, and 3 entrances, parking for 5 cars, and can easily be split into different-sized units. The land survey, along with the building permits for the side entrance, is available. (id:26049)
3129 Parsonage Crescent
Oakville, Ontario
Welcome to 3129 Parsonage Crescent, a beautifully upgraded 4-bedroom, 5-bathroom executive home in Oakville's sought-after Rural Oakville community. Situated on a quiet, family-friendly crescent, this stunning home offers approx 3300 sq ft of above-grade living space, plus a professionally finished basement with a 5th bedroom, 3-pc bathroom, rec room, and custom bar perfect for entertaining or multigenerational living. The main floor features soaring 10 smooth ceilings, rich hardwood floors & pot lights throughout. A sun-filled open-concept layout offers spacious living and dining areas, plus a cozy family room with fireplace and built-in ceiling speakers. The gourmet kitchen is the heart of the home, boasting quartz countertops, stainless steel appliances, large island with breakfast bar, and generous cabinetry for the modern chef. Upstairs, enjoy 9 ceilings and four spacious bedrooms, each with ensuite or semi-ensuite bathrooms. The luxurious primary suite offers double walk-in closets and a spa-like 5-pc ensuite. Convenience continues with an upper-level laundry room. Professionally Finished Basement from the Builder with Rental Income Potential (Approx $2500), Separate Entrance from Garage. The exterior is just as impressive, with a $100K landscaped backyard oasis featuring interlock stone, lush gardens, and plenty of space to relax or entertain. Double car garage with inside entry plus extended driveway. Located minutes from top-rated schools, parks, shopping, trails, transit, and major highways (403/407/QEW). With over $200K in upgrades, this turnkey home blends luxury, comfort, and convenience a must-see for families and professionals alike! (id:26049)
12 Losino Street
Caledon, Ontario
Absolute Showstopper Beautiful Semi Detached House In One Of The Demanding Neighborhood In Rural Caledon, Immaculate 3 Bedroom Home Plus 2 Bedroom Basement With Separate Entrance W 4 Washrooms, Double Door Entry, Sep Living Room Combined With Dining Room With Hardwood Floor/Pot Lights, Sep Family Room With Hardwood Floor, Pot Lights, Gourmet Kitchen W S/S Appliances/Backsplash Combined With Breakfast Area W/O To Backyard To Entertain Family & Friends, Direct Access To Garage, 9 Feet Ceiling On Main, Oak Stairs, No Carpet Whole House, No Sidewalk, Extended Driveway, 2nd Floor Offers Master W W/I Closet & Upgraded 5 Pc Ensuite, The Other 2 Good Size Room With Closet/Windows & 4 Pc Washroom, Laundry On 2nd Floor, 2 Bedroom Look Out Basement With Separate Entrance & Separate Laundry With Open Concept Living Room Combined With Upgraded Kitchen With Appliances/Backsplash, The Other 2 Good Size Room With Closet & 4 Pc Bath, Close to Hwy 410, All Major Amenities, Schools, Parks, Shopping etc, Don't Miss This Gem Neighborhood. Location, location, location! (id:26049)
1503 - 1070 Sheppard Avenue W
Toronto, Ontario
Welcome to MetroPlace Condos. Location Location Location. Rarely offered 570 Sqft 1 Bed 1 Bath Unit With Balcony steps to Sheppard West Station. This Unit offers an open concept living space, Large Master Bedroom With W/I Closet, Ensuite Laundry Set with Parking and Locker unit included. Be Downtown in 20 minutes, or go shopping at Toronto's Premiere Shopping center Yorkdale Mall or enjoy a concert at Downsview Parks newest venue Rogers Stadium and only 3km away from Access To Hwy 401, Hwy 400 and 407 and minutes to the New Humber River Hospital. Investors be ready for what's coming to the area like the New Downsview Park Condo Community Park and the newly proposed condos replacing the iconic Idomo Building. Condo Amenities Include an Indoor Pool, Full Gym, Media Room, Sauna, 24Hr Concierge, Ample Visitor Parking, Bike Racks, Dog Park and Shared BBQ Stations. Don't miss this grand opportunity to live and play near the center of the expanding GTA Community. This one won't last. (id:26049)
5438 Trafalgar Road
Milton, Ontario
Welcome to 5438 Trafalgar Rd, Milton Stunning Golf Course Lot with Huge PotentialThis exceptional property features a spacious 150' x 150' lot with 150 feet of frontage right on Trafalgar Road, just south of Britannia Road. The beautiful, oversized lot faces a scenic golf course, offering both tranquility and endless possibilities.A large bungalow is already constructed on the site, but the true value lies in the prime location and future potential. Situated within Miltons Trafalgar Corridor Secondary Plan, this property aligns with the towns future development plans, making it a smart investment.Conveniently located just: 5 mins to Hwy 407 5 mins to Hwy 401 7 mins to Toronto Premium OutletsDont miss this rare opportunity to own a premium lot in a high-growth areaperfect for developers, investors, or those looking to build their dream home. (id:26049)
398 Maple Grove Drive
Oakville, Ontario
5 Elite Picks! Here Are 5 Reasons to Make This Home Your Own: 1. Private, Oversized 88' X 146' Lot with Spectacular Backyard Oasis Boasting Mature Trees, Apple, Cherry & Magnolia Trees & Large 2-Level Deck with Covered Portion with Large Swing! 2. Spacious Kitchen with Ample Storage, Granite Countertops, B/I Appliances & Walk-Thru to Stunning Sun/Family Room Loaded with Natural Light Boasting Vaulted Glass Ceiling, Gas F/P & W/O to Deck & Yard! 3. Generous Principal Rooms with Hardwood Flooring & Classy Crown Moulding, Including Formal Living Room with Gas F/P & 2 Decorative Stained Glass Windows, Generous Dining Room with W/O to Deck & Private Main Floor Office with Large Windows. 4. Beautiful Hardwood Staircase Leads up to Bright 2nd Level with Skylight, W/O to Balcony & 3 Good-Sized Bedrooms with Hardwood Flooring, with Spacious Primary Bedroom Boasting His & Hers Closets & 3pc Ensuite. 5. Ample More Living Space in the Finished Basement Featuring Combined Rec Room & Fully-Functional Kitchen with Pot Lights, Large Windows & Walk-up to Garage & Backyard, Plus 4th Bedroom (No Closet), Full 3pc Bath & Loads of Storage! All This & More!!! Beautiful, Tree-Lined Driveway (with Room for 10+ Cars!) Leads to This Gorgeous, One-of-a-Kind Brick & Stucco Home with Flagstone Steps Leading to Covered Porch Entry. 2pc Powder Room & Convenient Laundry Room with B/I Storage Complete the Main Level. 2,507 Sq.Ft. of A/G Living Space PLUS 1,094 Sq.Ft. in the Finished Walk-up Basement! Fantastic Eastlake Location Just Steps from Top Schools, Parks & Trails, Rec Centre & Sports Facilities & within Walking Distance to the Lake... Plus Quick Access to Hwys, Shopping & Amenities! New Refrigerator & Dishwasher '25. (id:26049)
12 Queen Marys Drive
Toronto, Ontario
This enchanting Georgian style residence is situated in a trophy location just steps from Kingsway Cres + Humber River parklands. Impressive centre hall opens to formal rooms bathed in an abundance of natural light. Expansive living rm with fireplace effortlessly accommodates a grand piano and opens to a richly panelled library with built in cabinetry and cozy fireplace. Separate bay windowed dining room adjoins an eat in kitchen that opens to a massive family room. Here large windows + sliding glass doors invite you to the tranquil greenery outdoors. The rare 154 foot lot envelopes family, friends with nature in gardens and patios where one can relax and reflect. Quick walk to Bloor St shops, restaurants, subway and coveted Lambton Kingsway School. This total 3,778 sq ft home is awaiting a renovator/builder, or someone to reimagine it into their own home in one of the best locations the Kingsway has to offer. (id:26049)
3081 Langdon Road
Oakville, Ontario
Over $75,000 in premium upgrades! This brand new 4-bedroom+ 1 Office, 3-bath townhome right next to schools & park, features "9' SMOOTH Ceilings all over & Hardwood floors on both main and second levels", Solid wood staircase and a Modern flameless fireplace. Only unit with UPDATED LAYOUT by the Builder. The modern kitchen shines with quartz countertops, a large island, deep sink, wall-to-wall pantry, and stainless steel appliances. The spacious primary suite offers a spa-inspired ensuite with quartz counters, frameless glass, and upgraded fixtures. Enjoy the bright lookout basement with large windows and scenic park views. Built with GEOTHERMAL ENERGY, this home also includes extra insulation, airtight design, high-performance windows, and enhanced ventilation for year-round comfort. Located in a prestigious Oakville community with future schools, parks, village square, and quick access to Costco, Walmart, Longos, Oakville GO & Hwy 403 (id:26049)
549 Celandine Terrace
Milton, Ontario
Welcome to this brand-new, Great Gulf-built, never-lived-in 4+1 bedroom, 4.5 bathroom home featuring a builder-finished walkout basement with a separate entrance. A perfect blend of luxury, location, and long-term value, this home offers uninterrupted views of the Niagara Escarpment in the front and a private ravine lot in the back a rare combination of scenic beauty and privacy. Inside, you'll find hardwood flooring throughout, quartz countertops in the kitchen and all bathrooms, a custom upgraded kitchen with wall oven and gas cooktop rough-ins, designer cabinets and vanities, and elegant oak stairs with iron pickets. The walkout basement, finished by Great Gulf, includes a full bathroom and offers excellent potential for an in-law suite or rental income all just steps away from the future Wilfrid Laurier University campus. (id:26049)
1034 Blueheron Boulevard
Mississauga, Ontario
Location Location Location. Stunning 4-bedroom detached home with a fully finished basement, nestled in the prestigious Heartland area of Mississauga. This freshly painted home features a spacious layout with generous-sized bedrooms, a bright kitchen, and a cozy family room with a gas fireplace. Ideally located near schools, parks, Heartland Town Centre, major highways (401/403), and all essential amenities. Golf enthusiasts will love being just minutes from a state of the art golf course. A perfect blend of comfort, convenience, and lifestyle. Separate Entrace to the Finished Basement. Do not miss this opportunity!! (id:26049)
34 Lynnvalley Crescent
Brampton, Ontario
Attention Investors, Contractors, and Renovators! Incredible opportunity to invest in and personalize this 5+3 bedroom home. Offering 6 bathrooms, including two 5-piece baths, this spacious property boasts 9-foot ceilings, 2984 sq ft of above-grade living space, a separate entrance, and endless potential. Situated in the prestigious Bram East community near Goreway Dr. and Castlemore Rd., this is a chance you don't want to miss! (id:26049)
1123 Lakeshore Road E
Oakville, Ontario
Welcome To This Lovely, Bright Sun-Filled Bungalow, In Sought-After Prime South East Oakville, You Have A Rare Opportunity To Choose Your Ideal Living Space: **Option 1. Live In This Lovely 4000 Sq Ft Home** On A 150 X 100 Ft Professionally Landscaped Mature-Treed Lot, Privacy Fenced With Large Interlock 6-Car Driveway Entrance To 2-Car Heated Garage with Epoxy Flooring and Storage System; Double Door Foyer Front Entrance; Large Principal Rooms; Custom Gourmet Kitchen With Granite Counters, Built-In Appliances, Large Pantry, And The Breakfast Area With A Walk-Out To The Deck And Patio; French Door Separate Dining Room; Wall-To-Wall Windows In The Formal Living Room With Gas F/P; Tucked Away Main Floor Office/Den With Built-Ins, For Added Privacy; Family Room With Large Double Door Walkout To Patio, Deck, And Inground Swimming Pool; The Lower Level Could Be A Self-Contained In-Law/Nanny Suite, Having A Large Rec Room With Gas F/P; 3 Generously-Sized Bedrooms, One Of Which Is Currently Used As A Gym; View these Floor Plans in the Attachments; **Option 2. Build Your Dream Home** For Those Envisioning A Custom Residency, The Generous 150x100 Ft Lot Provides For Perfect Canvas To Build Your Dream Home. Imagine Designing A Space That Reflects Your Personal Style, Creating A Luxurious Sanctuary Tailored To Your Needs And Aspirations. Ideally Located Within Walking Distance To The Lake And Parks; Great Selection Of Public And Private Schools; Oakville Trafalgar School Catchment. Your Dream Lifestyle Awaits with Plans Ready for Permit For A Home Over 4310 Sq Ft. Created By Architect HDS Dwell; **View The Plans in the Attachments**. **NOTE: The Property taxes noted are for 2025 Interim taxes only.** Pool is Now Open!! (id:26049)
210 - 2480 Prince Michael Drive N
Oakville, Ontario
This spectacular condo apartment is ready to welcome you home! It's open concept layout offers over 1,200 square feet of comfortable and luxurious living space. With 9' ceilings, freshly painted walls and large windows, natural light fills the interior, highlighting the upgrades and modern touches throughout. You can enjoy the outdoors from not one, but two balconies. And, forget the hassle of parking - with not one, but two dedicated spots. There's more! The building offers a range of facilities including a pool, sauna, gym, media room, games room, party room and more. It is a well established building in the desirable Joshua Creek community where you'll enjoy easy access to numerous amenities and transportation options near major highways. Move-in ready, this condo awaits its new owner to make it home. (id:26049)
35 Prunella Crescent
East Gwillimbury, Ontario
Beautiful Detach Home In Prestigious Holland Landing, More Than 3000 Sqft With 4 Bedroom+1 Office In Grand Floor , 9 Foot Ceiling On Main Floor, Bright And Spacious Layout, Double Door Entry.Move-In Ready Condition !Shows 10+++. Mins To Hwy 404, Costco, Yonge & Upper Canada Shopping. **EXTRAS** All Existing Electric Lighting & Window Coverings. Fridge, Stove, Dishwasher, Washer & Dryer. (id:26049)
#1106 - 8111 Yonge Street
Markham, Ontario
Client RemarksSpacious 3-Bedroom Two 2 Bathroom Condo At The Gazebo Prime Yonge Street Location. Welcome To This Beautifully Maintained And Spacious Condo Offering Over 1,400 Square Feet Of Functional Living Space. With Three Generously Sized Bedrooms, This Home Is Ideal For Families, Downsizers, Or First-Time Buyers Seeking Both Comfort And Convenience. The Primary Bedroom Features A Walk-In Closet And Dressing Area, Along With A Private Ensuite, A Separate Dining Area Overlooks The Bright And Inviting Living Room, Creating The Perfect Space For Entertaining. The Eat-In Kitchen Is Ideal For Casual Meals And Everyday Living. Residents Of The Gazebo Enjoy A Full Range Of Amenities Designed To Enhance Daily Life, Including An Indoor Pool, A Fully Equipped Fitness Centre, A Sauna, Tennis And Squash Courts, A Library, A Party Room, And A Billiards Room, A Wordworking Room. This Unit Includes One Underground Parking Spot And One Locker, Providing Additional Convenience And Storage. Condo Fees: Covering Utilities, Internet, And Cable TV, Offering Added Value And Convenience For Residents. Ideally Situated On Yonge Street, The Location Offers Easy Access To Shopping, Parks, And Public Transit. Plus, With The Soon-To-Be-Completed Yonge North Subway Extension Right At Your Doorstep, Commuting Has Never Been More Convenient. The Property Is Also Just Minutes From Highways 407 And 404. Whether You're Looking To Upsize, Downsize, Or Purchase Your First Home, This Property Offers A Practical And Comfortable Lifestyle In A Highly Sought-After Community.Brokerage Remarks (id:26049)
16 Venice Gate Drive
Vaughan, Ontario
Elegant Family Home in Vellore Village- 16 Venice Gate Dr. App. 2900 sq ft of luxurious living in this impeccably maintained 4+2 beds, 5 baths home. This beautiful home offers 4 beds and 3 full baths on 2nd floor and finished 2 bedroom basement with one full bath and huge modern kitchen with side entrance has potential for rental income. Featuring an open-concept and practical layout with separate Living, Dining, Family Room and Den on the main floor. Throughout gleaming Harwood floor & Pot lights on the main and 2nd floor, and a Huge Gourmet Kitchen with quartz countertop & backsplash with island . Concrete drive way with no side walk , total 6 car parking . Nicely finished backyard with beautiful exposed concrete which is perfect for your summer bbq and family get together. This home blends style and comfort effortlessly. Ideally located near Canada's Wonderland, Vaughan Mills, HWY 400, transit, restaurants, shopping, and more.This gem in Vellore Village is a must-see! (id:26049)
8 Lenarthur Court
Aurora, Ontario
Experience luxury living in this exceptional home with a modern edge. Welcome to 8 Lenarthur Court, nestled in one of Aurora's most prestigious neighbourhoods Hill On St Andrew's, minutes from St Andrew's College and St Anne's School. Set on a stunning 1/2acre mature, fully landscaped estate lot, this professionally designed and remodelled home features over 5500 sq ft of beautiful living space. Features of this home include an open-concept layout that is ideal for refined living and entertaining. The Gourmet Kitchen is a chef's dream, showcasing double Wolf ovens, a Wolf induction range, panel-ready SubZero fridge and freezer, coffee station, walk-in pantry, two oversized islands and designer lights fixtures throughout. The easy flow of this home leads you to sun-filled lounge area and Great Room, the Library and Dining room boast 10 foot ceilings and floor to ceiling windows to bring in the natural light. A stylish staircase leads you to the second floor, where youll find a convenient laundry room, the serene primary suite, and three additional bedrooms. One bedroom features its own private ensuite, while the other two share a well-appointed shared ensuite . The elegant primary retreat includes a cozy gas fireplace, a custom walk-in closet with built-ins, and a spa-inspired ensuite with a soaker tub and separate glass shower. Extend your summer nights and step outside to the heated and screened in Loggia perfect for indoor-outdoor living. Overlooking your resort style backyard oasis, featuring a sports court perfect for pickleball or basketball and complete with a inground saltwater pool surrounded by lush gardens and elegant stonework.The professionally finished lower level, includes a glass-enclosed gym, a spa-inspired bathroom with steam shower and sauna, and a comfortable guest bedroom. An open-concept second kitchen and bar seamlessly connect to a spacious family room perfect for entertaining. (id:26049)
7 - 320 Ravineview Drive
Vaughan, Ontario
Stunning End-Unit Luxury Townhome | Over 1,800 Sq. Ft. PLUS Finished Basement | Ravine Views & Premium Location. Welcome to this immaculate, freshly painted end-unit luxury townhome offering over 2200 living space including a beautifully finished basement(2024). One of the largest homes in the complex (1812 sqf) ! Perfectly tucked away on a private street in a highly sought-after community, this home provides the privacy of NO front OR rear neighbors and peaceful views of rear lush green space and front ravine/from the balcony. Bright and thoughtfully designed, this home features an open-concept layout with 9-ft ceilings, pot lights, hardwood flooring throughout , crown moldings, and a cozy fireplace. The modern kitchen boasts NEW stainless steel appliances, a large eat-in area, and a walkout to a fully fenced backyard ideal for entertaining or enjoying your morning coffee. The expansive primary bedroom includes a walk-in closet and a spa-inspired 5-piece ensuite. Enjoy the convenience of an oversized second-floor laundry room and the added space of a fully finished basement perfect for a home office, rec room, or entertainment area. Additional upgrades include BRAND NEW high-efficiency furnace, A/C system, Water softener, Reverse osmosis System, On-Demand Water Heater ALL in 2025 , a steel-insulated garage door, and peaceful ravine/pond views that enhance the natural beauty of your surroundings. Located minutes from top-rated schools, parks, the new Cortellucci Vaughan Hospital, Maple GO Station, Tim Hortons, North Maple Regional Park, two FIFA-certified soccer fields with spectator seating, scenic walking trails, and more this home truly blends tranquility with urban convenience. A rare opportunity to own a luxury End unit townhome in a prime location don't miss out! (id:26049)
18 Callisto Lane E
Richmond Hill, Ontario
A Unique & Elegant Custom Built Semi-Detached over 6000 total living space. Beautiful landscaping Corner House In Observatory Hill. 4 Bedroom ( 2 EnSite bathroom)+ Library on Ground Floor+ Great Room could convert to 5th bathroom. Extra 614 Sq. ft. COACH HOUSE(with full kitchen, Bathroom & Laundry) a One bedroom unit At The top of the Garage for potential Rental income provided w/Sep Entrance and lovely side garden. Finished Basement with Two bedrooms bright window & Closet , living room with Full kitchen and 1 full bathroom. Seller paid extra $$$$ on many upgrade home. Custom Build Top Tier Granite Counter Top And Backsplash, Crystal chandeliers brings out the elegant and unique lay out of this limited floor plan built by builder. Only 3 in the neighborhood as per Seller. Upgrade Suspended Harwood Stairs With Wooden Floor Throughout The House. Oversized Large Windows Inviting Natural Sunlight, Pot Lights; Through Out Whole House, Kitchen With Centre Island, European Style Cabinets; Wrought Iron Spiral Staircase To 2nd Floor, many upgrades from Builder & Owner personal add-on upgrade. Patio In The Front Yard. 10"Ceiling on ground Floor and Master bedroom. Second Bedroom has a Cathedral ceiling which also could use as a master bedroom. Main floor 10" ceiling. Upper and basement has a open concept 9" ceiling. (id:26049)
34 Peter Hogg Court
Whitby, Ontario
Welcome to this Full Brick, Beautiful and Spacious 4 Bedroom & 3 Bathroom Semi Detach Offering Over Almost 2300 Sqft of Living Space Above Grade Not Including Basement. This House Comes With Tons of Upgrades Such As Amazing 9ft Ceiling, Hardwood Stairs, Stainless Steel Appliances and Many More. An Open Concept Layout with a Built in Upgraded Electric Fireplace in the Family Room. Fabulous Chefs Eat-in Kitchen. The Large Windows through out the House Bring in Ample Natural Light. The Primary Bedroom Comes With its Own Ensuite And Walk In Closet. On The Exterior there is Ample Parking Space with No Sidewalk. Location is Perfect for Commuters as it's Close to 401, 412 and 407, Fantastic School District Area, Transit is Within Walking Distance, 8 Min to Whitby Go Station, 10 Min to Many Beautiful Beaches & Trails, New Whitby Urgent Care Health Centre. The perfect balance of suburban tranquility and urban convenience. (id:26049)
11 Dallotto Lane
Ajax, Ontario
Beautiful Only One Year Old Corner-Unit Townhouse In Ajax, This Modern Townhouse By Paradise Homes Boasts 3 Bedrooms and 3 Bathrooms. The Main Floor Open Concept Design, Guiding You To A Spacious Second Floor Featuring A Generous Kitchen And Breakfast Area That Overlooks The Combined Living And Dining Room With Walk-out Balcony. Located Minutes To 401. Schools, Parks, Shopping. Close To All Amenities. Plenty Of Natural Light. (id:26049)
39 Southampton Street
Scugog, Ontario
Welcome to 39 Southampton St, Port Perry! This bright and beautifully maintained end-unit bungalow offers a perfect blend of comfort and functionality. The open-concept layout is filled with natural light from large windows, creating a warm and inviting atmosphere throughout. Enjoy the ease of main-floor laundry, a high-efficiency heat pump system for heating and cooling, and thoughtful upgrades, including California shutters and a water softener for added ease. Step outside to your fully fenced backyard, ideal for pets, kids, or entertaining, and complete with a shed for extra storage. Nestled in a quiet neighbourhood just minutes from amenities, parks, and Port Perry's charming downtown, this home is a rare find for anyone seeking low-maintenance living without compromising on space or style. Don't miss your chance to call this bungalow home! (id:26049)
468 Tennyson Court
Oshawa, Ontario
Incredible Potential in Prime Donevan! Welcome to this solid 4-level backsplit nestled on a quiet cul-de-sac in a family-friendly neighbourhood. This well-maintained semi-detached home offers three spacious bedrooms (formerly 4, easily converted back) and 1.5 baths. While it needs cosmetic updates, it has been lovingly cared for and is clean and move-in ready. What truly sets this property apart is the exceptional detached garage, a rare find, with space to accommodate 5 to 6 vehicles, ideal for car enthusiasts, hobbyists, or small business owners needing storage for tools or equipment. Situated on a deep, pie-shaped lot with no rear neighbours, offering privacy and open space. An excellent opportunity for investors, renovators, or buyers seeking extra utility space. Don't miss your chance to unlock this property's full potential! ***For Additional Property Info, Details, More Photos, And Virtual Tour Click Onto Realtor Website Link In Realtor.ca ******* (id:26049)
1011 - 725 King Street W
Toronto, Ontario
This Large One Bedroom plus Den Condo in King West Downtown Toronto, has been thoroughly renovated to suit modern tastes. The Kitchen is Open Concept, with Stainless Steel Appliances, Bright Cabinetry, and great views of the whole condo. The Living Room has all the room you need to relax in full sized furniture and has a Real Woodburning Fireplace, to add even more charm and ambience to the winter evenings. The Den/Solarium is Open Concept and can be used as a 2nd Sleeping Area, Work from Home space, or even as a larger Dining Area. The Bedroom is North Facing, can fit a King-Sized Bed and has Lovely Closet Organizers. The 4 Pc Bathroom has slick Slate and White aesthetic. And don't forget all the storage inside the unit. Perfectly located in the heart of King West, you have everything you could ask for, just steps away. Nightlife, Restaurants, Art, Public Transit, Theater District, Scotiabank Center, Rogers Center, the Harbourfront, Fort York, CNE Grounds and the Fashion District. This is Downtown Living at its best! And the building itself boasts an Indoor and Outdoor pool, 4Squash courts, 2 theater rooms, Salon, and a Gym ( with free classes!) and 24 hr Security.... But the real cachet of this building Is the courtyard and garden. It is a true jewel in the heart of Toronto and this sense of community here is amazing. Book your own private tour. Extras: Amenities include, Center Courtyard, Outdoor Pool, Common BBQ's, Kids Play Area, Indoor Pool, Hot Tub, His and Hers Change Rooms w/Saunas, 2 Theater Rooms, 4 Squash Courts, 24 Security, Party Room, Games Room, Convenience Store and more! (id:26049)

