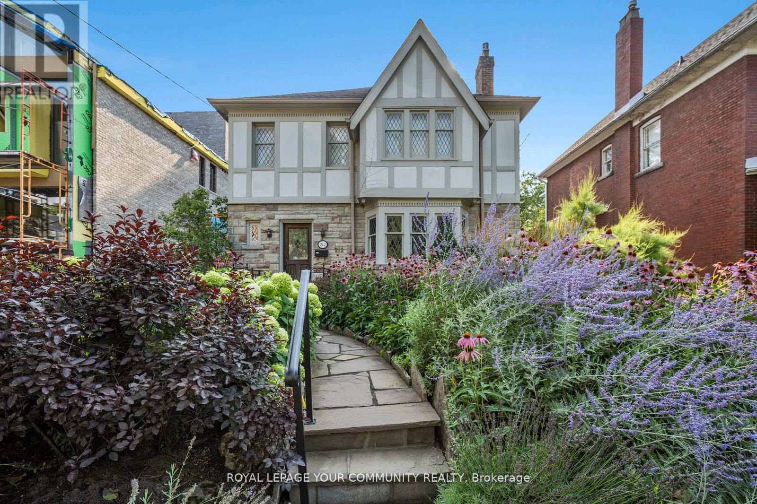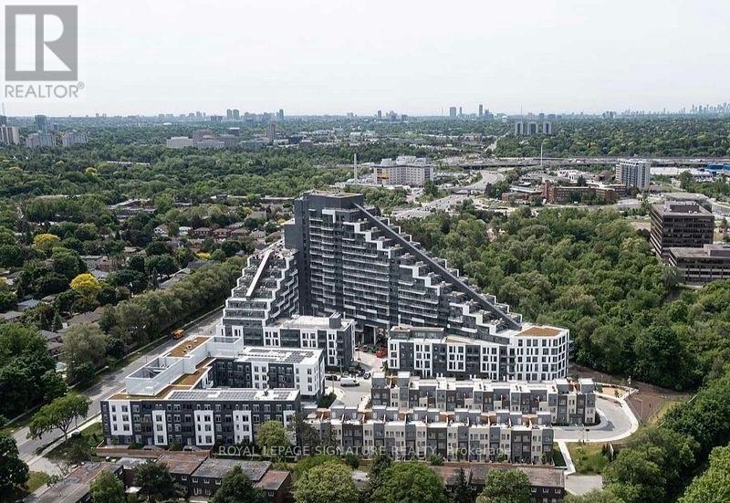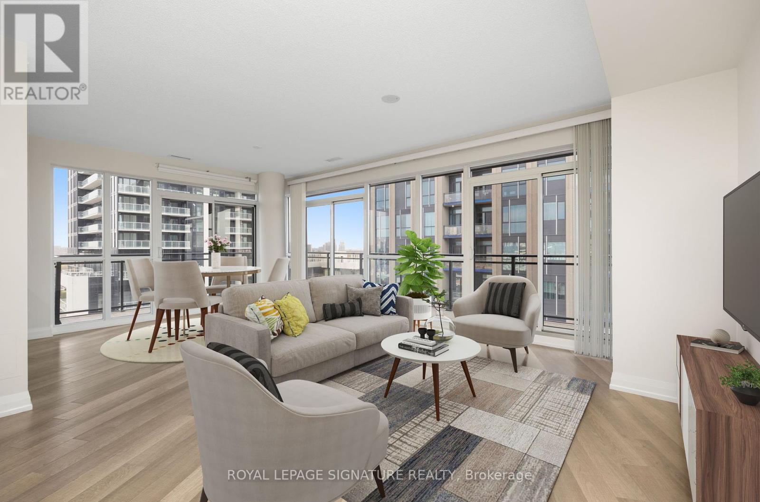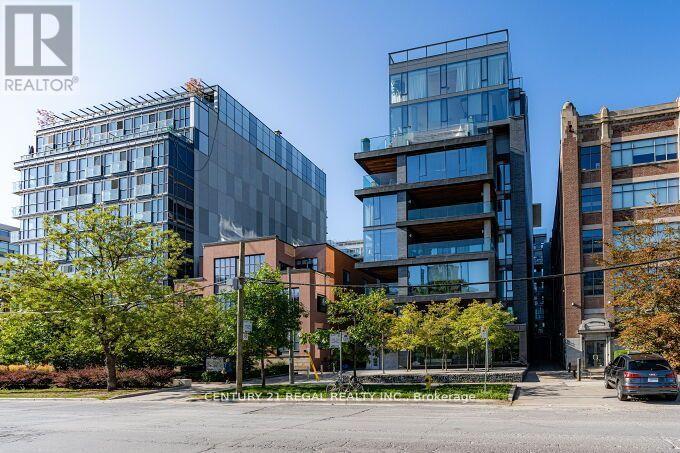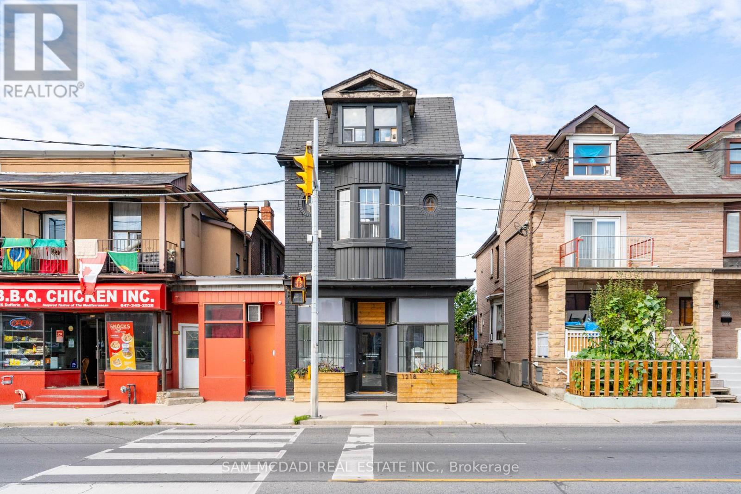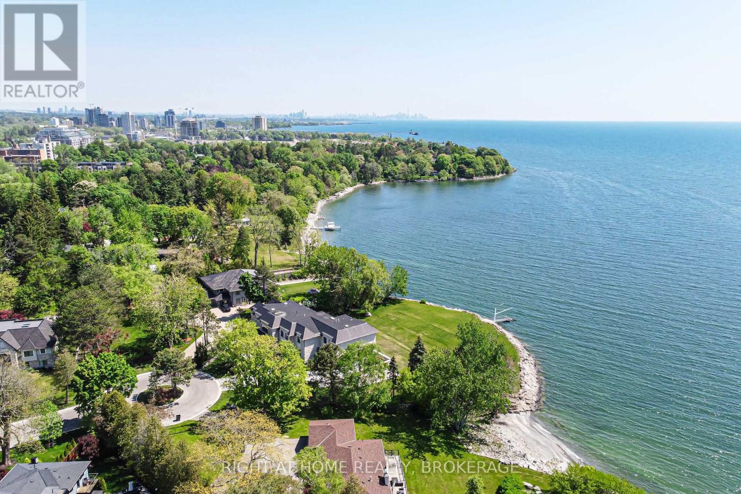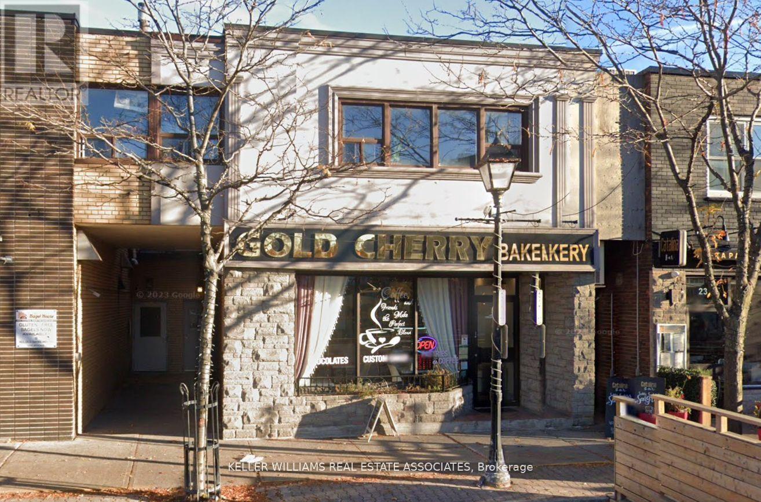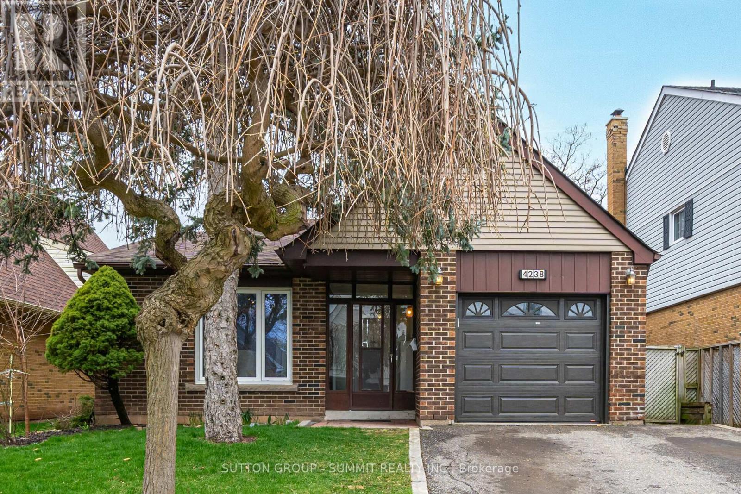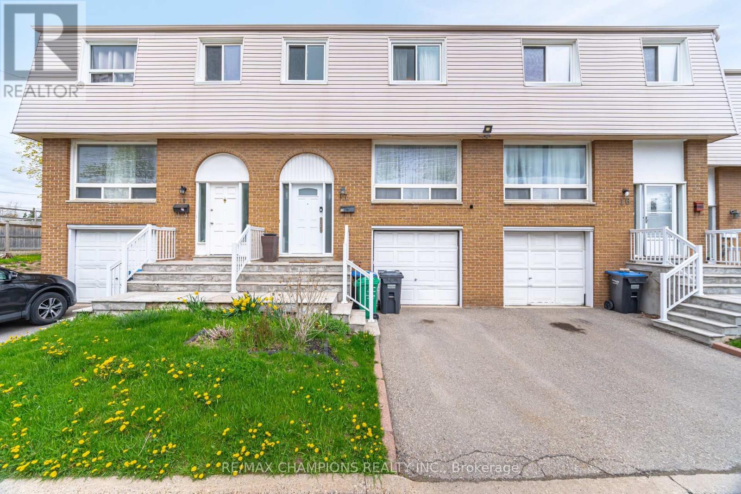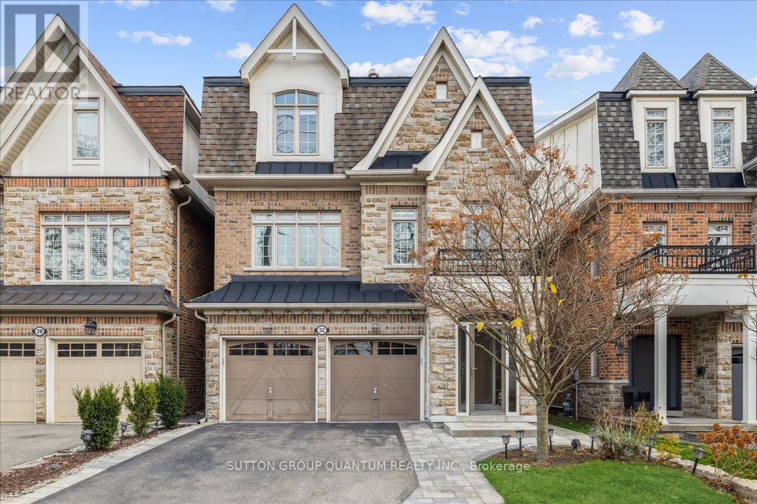212 Glenayr Road
Toronto, Ontario
Discover a perfect blend of timeless charm and modern updates in this elegant 2 storey family home, set on an impressive 40 foot frontage in one of Toronto's most prestigious neighbourhoods. Whether your looking to build new, renovate to your vision or move-in and enjoy, this property offers endless potential. Step inside to find spacious principal rooms that exude warmth and sophistication. The updated eat-in kitchen, complete with a breakfast area and walk-out to a serene deck and gardens, serves as a stunning focal point for both entertaining and daily living. A sunlit family room, enhanced by large windows and skylight, creates an inviting space for gathering. Upstairs, the primary suite boasts a dressing room and ensuite, complimented by three additional well-sized bedrooms. The lower level provides abundant storage, versatile recreation room, a guest room or office and a laundry area. Situated in a highly sought-after school district, this home is surrounded by top-ranking schools, including Forest Hill Jr & Sr. Public Schools, Forest Hill Collegiate and prestigious, private institutions. Additionally it holds Committee of Adjustments approval with extraordinary FSI offering incredible flexibility for future expansion. Enjoy the unparalled lifestyle of Forest Hill. Just minutes from fine dining, boutique shopping, parks and scenic trails. Experience the magic of this home for yourself. (id:26049)
853 - 25 Adra Grado Way
Toronto, Ontario
Welcome To Luxury Living! This one of kind, 2 bedroom + den, 3 bathroom, newly renovated corner unit is the one you've been looking for. Built By Prestigious TRIDEL with top of the line finishes including integrated appliances, quartz counters and backsplash, hardwood flooring, custom cabinetry, 9 foot smooth ceilings, glass enclosed shower, modern tile in bathroom flooring and showers, floor to ceiling windows. Walk out to a massive 341 sq ft Terrace with gorgeous views of the ravine along with north and west exposure for lots of sun all day long. The terrace also comes with retractable electric awnings! The primary bedroom has a stunning 3piece ensuite bathroom, walk-in closet, walks out to the terrace and overlooks the outdoor pool! The second bedroom has another beautiful 4 pc ensuite bath, walk-in closet and walks out to its own balcony. The den comes equipped with a built in desk, customer cabinetry and quartz counters. This unit is conveniently located right next to the staircase where you can take one floor down and you're at the outdoor pool! Entire unit was just professionally painted. Premium 2 Side By Side Parking and 1 Locker *24hr Concierge, Modern 5 Star, state of the art Recreational Facilities: Steam Rm, Sauna, Indoor & Outdoor Pool, Hot Tub, Gym, Theatre, BBQ area, & Much More *Close to Parks, Ravine Trails, Shopping, Restaurants, Go Train, TTC Subway, Hwy 401 access. You don't want to miss this one! (id:26049)
1103 - 40 Homewood Avenue
Toronto, Ontario
A RARE find is this spacious 1 bedroom condo in downtown Toronto at this price available for immediate possession. Located close to every convenience, 24 hr. grocery, restaurants, TTC, parks, arts & entertainment, schools/university and short walk to Financial District, Yorkville, Church-Wellesley, Mattamy Centre, Eaton Centre and more. This bright spacious condo has a fully renovated kitchen, updated bathroom, the walls have been sanded and painted throughout so just ready to move in. The open concept living, dining, entertaining space, parquet flooring throughout, large west facing wall to wall windows, oversized private balcony with newer sliding patio doors and a newer bedroom window are a few of the other great features. The building has undergone a major, hotel-like, refurbishment of the common areas including new carpeting/painting in the hallways, unit doors, elevator fasade etc. The building amenities have previously been updated and a must see; gym, indoor pool, change rooms/sauna, party/billiards room, library, meeting room/workspace, laundry room, patio. Visitor parking and 0vernight visitor parking upon availability. Unit pictures have been virtually staged. See unit floor plan. (id:26049)
1004 - 85 The Donway W
Toronto, Ontario
This is the deal you have been waiting for! This spacious and rare corner-unit 1139 sqft interior + 204 sqft balcony 3 bed, 2 bath condo on a high floor with 10ft ceilings, offers unparalleled urban living at Shops at Don Mills! South East facing layout, flooded with natural light. Enjoy the view of the CN Tower from the south facing balcony and the Shops from the east facing balcony. Kitchen with granite counters. Large parking and locker included. Just a quick stroll to the vibrant Shops at Don Mills, with shopping, dining, and entertainment options abound. If the Shops doesn't do it for you, you're minutes to Edwards Gardens, Sunnybrook Park and the Don Mills trail. Easily access major highways and public transit for seamless commuting. Don't miss this opportunity to live at this boutique condo in one of the best neighborhoods Toronto has to offer! Book your showing today! (id:26049)
201 - 500 Wellington Street W
Toronto, Ontario
Huge 2+1 bedroom, Interior 3,470 sq.ft on prime location, just steps away from new luxury shopping mall: The Well. This stunning 1/2 floor luxurious suite offers the best in boutique living. This chic 15 suite,10 storey boutique building, located just east Portland Street. This unit boasts floor to ceiling windows, private elevator access, premium stainless steel appliances, Scavolini Italian kitchen, 900 square feet entertaining of two terraces (second terraces only available this 2nd floor) equipped with gas line for BBQ & waterline offers the best for outdoor entertaining. Two large bedrooms with ensuite baths, plus an additional den / additional bedroom area. Lots of natural light on terraces. Private elevator. Located in the Heart of it all. King West restaurants, park, shopping. Steps to transit. Parking spot & Locker included. This is a must-see. (id:26049)
1218 Dufferin Street
Toronto, Ontario
Expand Your Real Estate Portfolio With This Amazing Turnkey Investment Opportunity! Lucrative Cash Flow In Prime Toronto Location W/ Approved Plans To Construct a 1200 SF Total Laneway House! This Fully Rented 6-Unit Building Offers A Freshly Painted Exterior w/ A Spacious Store Front Utilized As a Successful Hair Salon. 4 More Upgraded Self-Contained Units Above w/ Their Own Design Details Plus A Bachelor Pad. Superb Location With The TTC Conveniently Located At Your Doorstep and All Amenities Nearby! Monthly Rent Received is $10,875 ($130,500 A Year) + The Projected Rent For The Laneway Property Is Approx. $4,000 A Month ($48,000 A Year) In Additional Rent! Sound Financial Opportunity with over $100,000 in Net Operating Income - Don't Delay!! **Projected Construction Budget Available & Seller Has A Construction Team Available** Projected Length of Construction For Laneway House Approx. 5 - 6 Months**. (id:26049)
771 Dack Boulevard
Mississauga, Ontario
Experience Luxury Living In This Stunningly Fully Renovated Bungalow In Sought After Lorne Park. This Turn-Key Home Is Sitting On A Fantastic 80 X 150 Ft Mature Lot. Features 3 Spacious Bedrooms, 3.5 Baths, The Primary Bedroom Features A Gorgeous And Luxurious Four-Piece Bathroom! Main Floor With Hardwood Through-Out, Custom Kitchen W High-End Appliances, Feature Lighting & More! No Detail Has Been Overlooked. Steps Away From Waterfront Trails, Richard's Memorial Park. (id:26049)
233 Lakeshore Road E
Mississauga, Ontario
Amazing investment opportunity in the heart of Port Credit! Incredible location just steps to the Lake and Waterfront Trails! 4 Residential Units plus 1 Commercial Unit. 3 of the residential units have been beautifully renovated 2019 to 2022. Roof 2019, Furnace 2017, AC in Commercial Unit 2022. Current Cap Rate is excellent at 4.8% with potential to rise to 5.4% with renovation of 4th unit. Great tenants, stable income flow. Lots of parking out back. All units are separately metered. (id:26049)
60 Monterey Avenue
Brampton, Ontario
Welcome to 60 Monterey Avenue, nestled between Conservation Drive Park and Heart Lake Conservation Park. This well maintaned 3-bedroom, detached, side-split boasts new engineered hardwood on the main two levels. On the main floor, you will find an updated 2-piece bath and family room with refaced working gas fireplace with a walk-out to a large fenced backyard with mature landscaping. Second floor features the kitchen with a large island and dining room. Upper level features spacious primary bedroom with large wall-to-wall closet, 3-piece bath and 2 more bedrooms. Lower level contains large recreation room with brand new carpet. Final level contains laundry room and large workshop/storage. This house has one garage and driveway with parking for 6. This house is close to several schools, community centre, library, shopping and several walking trails. Updates include new engineered hardwood, new broadloom on lower level, new trim, doors, hardware, newly painted. New A/C 2022. (id:26049)
4238 Treetop Crescent
Mississauga, Ontario
Bright And Inviting,1951 Sq Ft ( Plus Basement), 4 Bedroom Family Home On Quiet, Sought After Treetop Crescent. A Wonderful Location Close To Arbour Green Park, Walking Trails, 403, Erin Mills T.C , Credit Valley Hospital And Neighborhood Elementary schools Are Within Walking Distance. Very Large Living And Dining Rooms, Which Are Great For Entertaining. Spacious Family Room Has A Large Bank of Windows And A Fireplace. The Extra Large Sun Filled Back Yard, Has A Large Deck/Patio, Shed And Wonderful Garden, Which Is Always Filled With Vegetables. There Is Approximately 2900 Sq Ft Of Finished Living Space To Enjoy. A Wonderful Property That anyone Would Be Proud To Call Home. (id:26049)
3525 Brandon Gate Drive
Mississauga, Ontario
Welcome to townhome unit 17, located on the east side of Goreway Drive, at 3525 Brandon Gate. This home is strategically located close to schools, places of worship, shopping mall, library and transit. The basement is professionally finished with an adjacent room equipped for the laundry facility. The main floor Living/dining room shares the same type of laminate flooring. There is an updated powder room, and a renovated kitchen with modern cabinets, granite countertop, and a walk out to a privately fenced backyard, ideal for children to play. Throughout the second floor is laminate over hardwood. There are three spacious bedrooms, with large closets, and an upgraded bathroom. Other upgrades include recent gas furnace, ac, and thermal windows throughout. This home is priced right, and yes, your client should see it. (id:26049)
32 Harborn Road
Mississauga, Ontario
This gorgeous property is located in Cooksville, within the highly sought-after Gordon Woods community. Just minutes from Trillium/Mississauga Hospital, the QEW, and public transit, this stunning 3-story detached home is situated in an excellent school district. Boasting 4+1 bedrooms, 6 bathrooms, and a fully finished basement, this home offers plenty of luxurious living space for families of all sizes. The property features a spacious kitchen with built-in appliances, a large island, an eat-in area, and a walkout to the balcony, complete with a convenient gas line hookup for your BBQ. The great room is perfect for large family gatherings, while the formal living and separate dining rooms are ideal for entertaining. A bright, airy den on the same floor could also serve as a 5th bedroom. The upper floor features the primary bedroom, which offers a luxurious retreat with a large ensuite bathroom and a generous walk-in closet. Three additional bedrooms and two more bathrooms make this level perfect for growing families. All bedrooms are equipped with hardwood floors and custom closet organizers. The ground floor boasts a separate laundry room, a full bathroom, and a spacious living area with a kitchenette featuring a sink, dishwasher, fridge, cabinetry, built-in TV, and fireplace. This level also offers a walkout to the beautifully hardscaped backyard, complete with feature lighting and an awning to provide shade on hot summer days. The fully finished basement includes an additional office space, a large recreation room, a wet bar, a full bathroom, and ample storage throughout. Perfect for multi-generational families, remote workers, and commuters alike, this expansive home is a must-see! **EXTRAS** Home could easily accommodate multi-generational families, nanny suite, or home office. Ground floor office/rec room features walk-out to backyard and a very functional kitchenette - complete with sink, dishwasher, and mini fridge. (id:26049)

