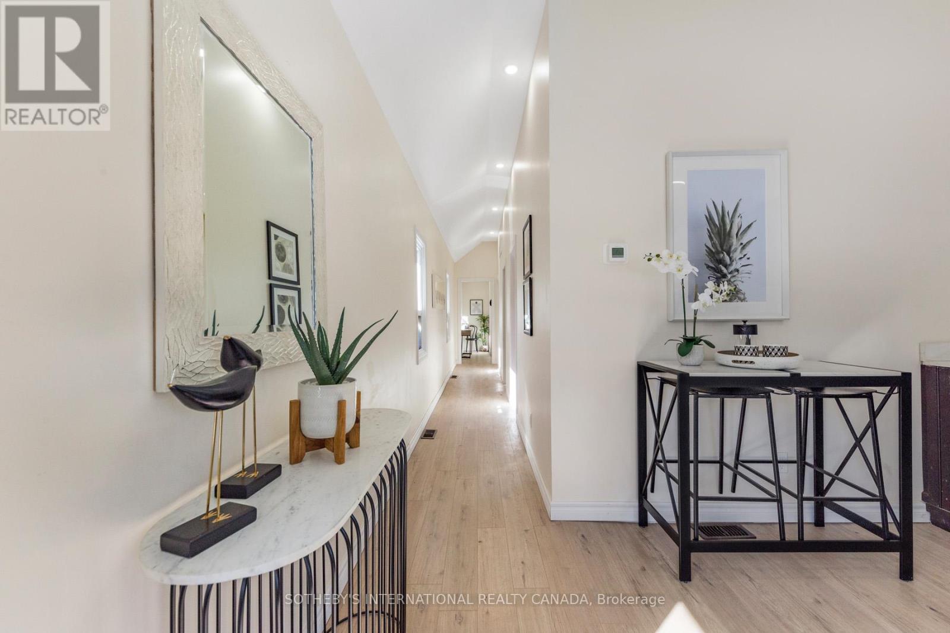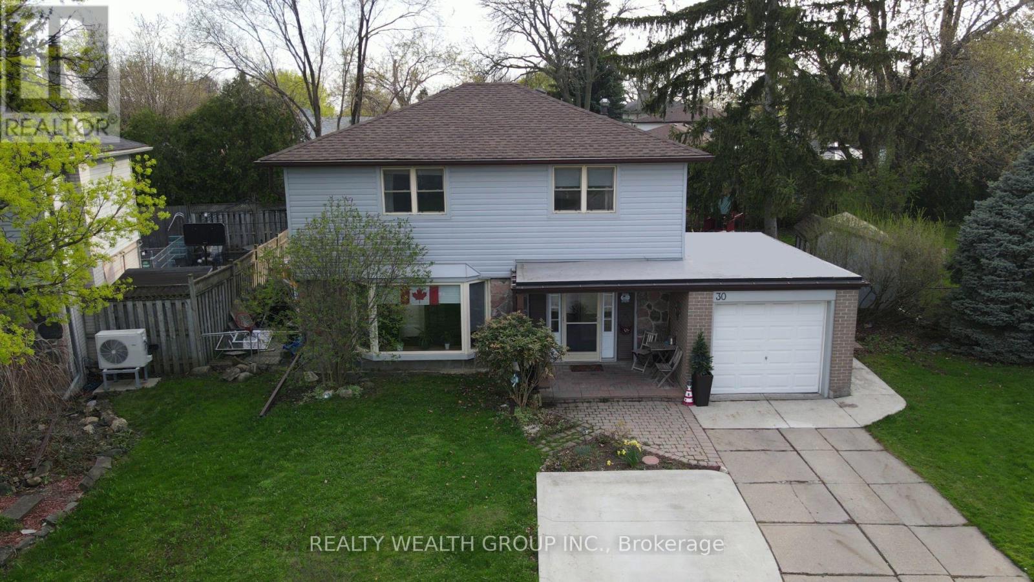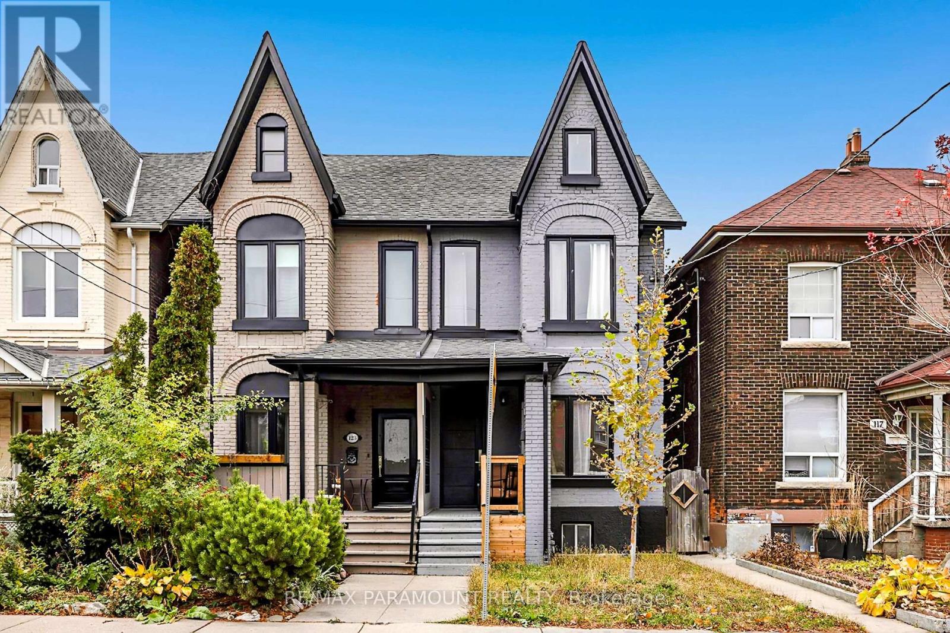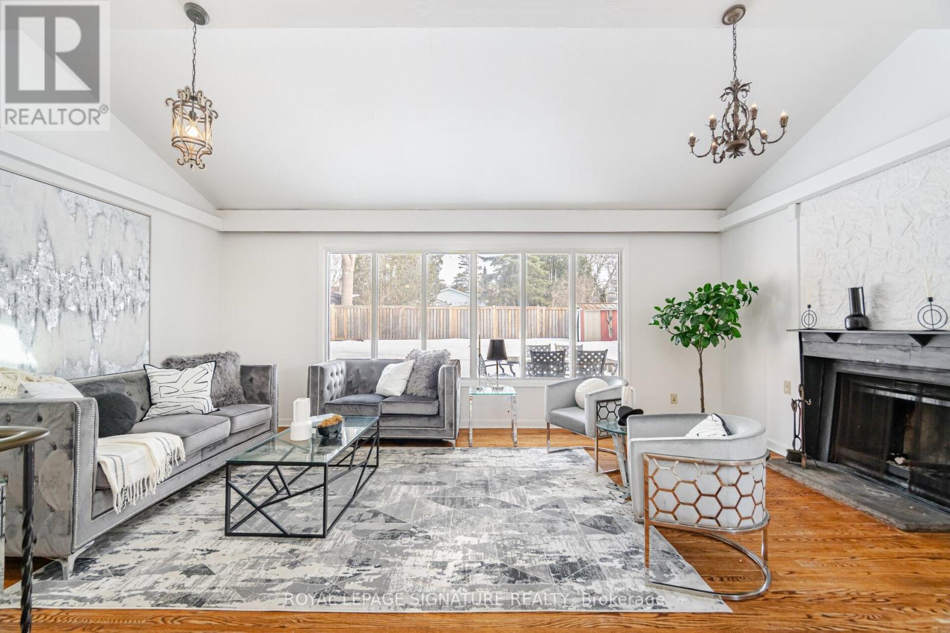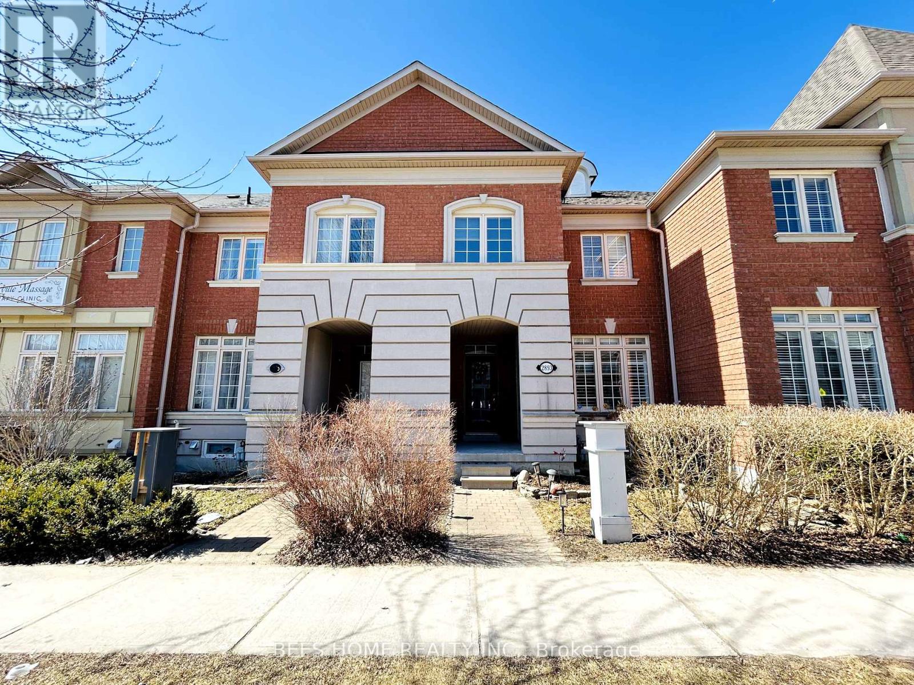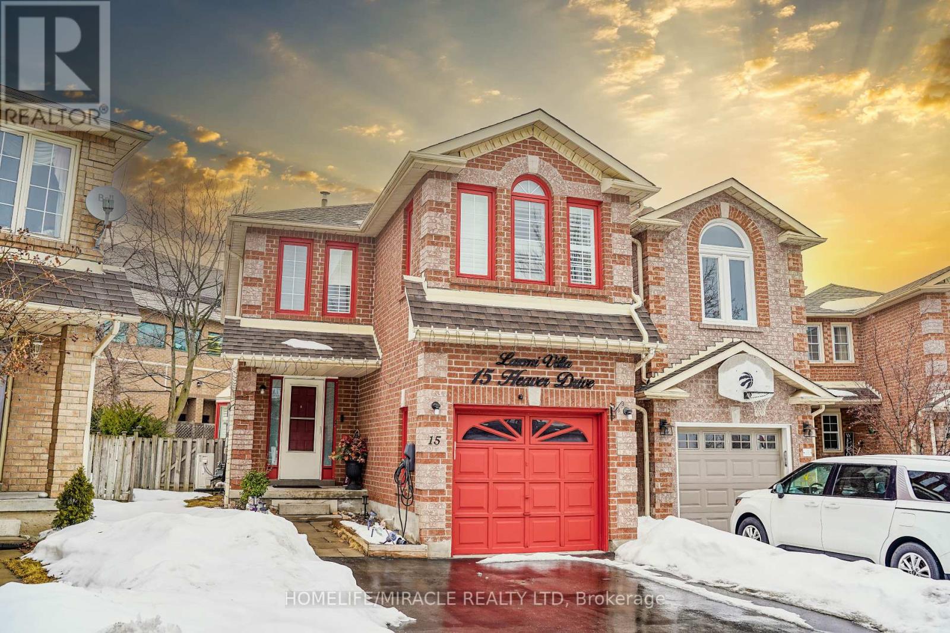302 - 459 Kerr Street
Oakville, Ontario
Welcome to Kerr Studios, a boutique-style condo community nestled in the heart of vibrant Kerr Village. This meticulously maintained 2-bedroom, 2-bathroom suite offers 900 sq.ft. of bright, open-concept living with ideal bedroom separationeach with its own full bathroomperfect for shared living or guests. Overlooking the tranquil, east-facing rear of the building, the unit features high-end bamboo hardwood floors with cork underpadding, granite counters, and a thoughtfully upgraded kitchen boasting 23 drawers, glass cabinetry, a centre island, a European-style brushed steel fridge, built-in cooktop and oven, and a drawer-style dishwasher. The spacious primary bedroom includes an ensuite bath and Juliette balcony. Enjoy smart pot lights, travertine flooring, modern bathrooms with granite walls and glass sinks, custom roller blinds, and large windows throughout. Includes S/S appliances, washer/dryer, window coverings, and one parking spot. Walk to cafes, shops, Oakwood Public School, Tannery Park, Trafalgar Park Community Centre, and the lake. Oakville GO and QEW are minutes awaymaking this a commuters dream. Move-in readyunpack and enjoy the best of Kerr Village living. (id:26049)
70 Dunraven Drive
Toronto, Ontario
This newly renovated bungalow in Toronto's vibrant Keelesdale neighbourhood offers modern living with great investment potential. Featuring a separate entrance to a fully finished basement apartment, perfect for rental income or extended family, this home is designed for comfort and convenience. The main floor boasts a sleek, updated kitchen, new flooring, and stylish finishes throughout with two decks. Ideally located near transit, its a short commute to shopping, parks ,schools, and local amenities. With spacious living areas, plenty of natural light, and a private backyard, this property is an excellent opportunity in a desirable and growing community. (id:26049)
338 Whitehead Crescent
Caledon, Ontario
Discover this charming raised bungalow in Bolton's sought-after North Hill, offering a stunning backyard with no neighbours behind! The bright and airy main floor boasts an open-concept living and dining area, complete with a cozy fireplace and pot lights. The spacious kitchen features stainless steel appliances and provides access to the side deck. This level also includes three bedrooms and a 4-piece bathroom. The lower level, with a separate entrance, is ideal for an in-law suite. It offers a living room with a large egress window (2023), kitchen, one bedroom, and a bathroom. The expansive backyard widens to 67 ft at the back! Enjoy ample parking with space for four cars on the driveway, plus a full two-car garage. Conveniently located near schools, parks, recreation centres, trails and shopping! Furnace 2024, Water softener 2024, Windows and sliding door 2023, Driveway repaved 2020, Rear fence and side gates 2024. ** This is a linked property.** (id:26049)
3224 Steeles Avenue W
Milton, Ontario
Discover affordable charm in this delightful freehold townhome, offering breathtaking escarpment views and unbeatable proximity to the 401 and downtown Milton. Combining elegance and practicality, this home features real exposed brick accents, hardwood floors, and sleek quartz countertops. The master suite is a sanctuary of relaxation, complete with a luxurious 4-piece en-suite and convenient en-suite laundry. Additional highlights include California shutters, a welcoming front vestibule, a hardwood staircase, and extensive updates throughout. Enjoy the privacy of a usable front and backyard, with the added bonus of no neighbours in front or back. The property also has a fantastic garage with versatile loft space. Perfect for first-time homeowners, this character-filled century home offers a turnkey living experience without the burden of condo fees. Don't miss the chance to own Milton's most affordable freehold townhome and enjoy a lifestyle where beauty and convenience converge. (id:26049)
30 Allendale Road
Brampton, Ontario
Welcome to this well maintained 4-bedroom detached home, situated on a spacious pie-shaped lot. This home features a generously-sized living room, a separate dining room, and a well-appointed kitchen located at the back of the home for easy supervision of the kids. The entertainment-ready back deck is perfect for hosting gatherings. The home also includes a professional office with separate access from the backyard allocating two thirds of the garage, ideal for remote work. 4 Car parking. Dont miss out on this incredible opportunity! Upgrades include, Newer Furnace and A/C, New Siding 2020, Roof 2018, newer concrete on drive 2018 (id:26049)
1113 Dufferin Street
Toronto, Ontario
Welcome to This Beautifully Renovated 2.5-Storey Detached Home in a Prime Location! Just steps from the Bloor Subway, shops, restaurants, and more, this move-in ready gem offers modern comfort and urban convenience. The main floor features separate living and dining areas with stylish designer laminate flooring. A bright, well-planned kitchen opens to a private patio and a spacious backyard, perfect for summer barbecues and outdoor gatherings. Upstairs, you'll find three well-sized bedrooms plus a versatile loft space that can serve as a fourth bedroom or cozy family room with breathtaking views of the Toronto skyline! (id:26049)
121 Mulock Avenue
Toronto, Ontario
Welcome to this fabulous Victorian semi-detached home in the highly sought-after Junction/Stockyard neighborhood. Tastefully renovated in 2022, this home boasts an open-concept main floor with 10-foot ceilings, a powder room, and a modern chefs kitchen featuring an 8-foot island with a granite waterfall countertop. The home offers 3+1 bedrooms, With approximately 2,400 square feet, the newly added second floor includes a master bedroom with an ensuite, a second bedroom, and a bathroom. The finished basement with 1 bedroom and a full 3-piece bathroom. Parking is available for 3 cars. The backyard features a deck, This home has been upgraded with new windows, a new roof, new HVAC system, a new Hotwater tank, and updated plumbing. The 8-foot high front door welcomes you upon arrival. Located close to all amenities, including shopping, transit, breweries, distilleries, gyms, and great restaurants, this prime location is just 10 minutes from major highways including the Gardiner, QEW, 400, and 401. The area also features top-rated schools for both elementary and secondary education, An added perk of this property is the potential to create and build a generous-sized laneway house (approximately 900 square feet), which can be used as a rental or an in-law suite, whichever you desire. (id:26049)
2557 Mindemoya Road
Mississauga, Ontario
This gorgeous raised bungalow nestled near Mississauga's University of Toronto and the Credit River districts has just hit the market. This astounding cul-de-sac boasts only 8 homes giving it a private estate feel as one enters Mindemoya Rd. The impressively large lot situated high above ground embraces you with the serene landscape of annuals and perennials while the private backyard is vast and open with soothing sounds of nature. Neighbouring mature trees tower above with autumn's rustling leaves. Come experience Mindemoya Rd. and own this address within a quiet exclusive neighbourhood of Professionals. Open concept principal rooms with dramatic vaulted ceilings and skylight. Views of credit river ravine. Wall to wall windows across the back. (id:26049)
13250 Leslie Street
Richmond Hill, Ontario
An extraordinary opportunity awaits on the tranquil shores of Lake Haynes with this elevated 1.35 - acre waterfront estate in Richmond Hill. Nestled within the protected Oak Ridges Moraine, this private and picturesque property boasts 143' of waterfront by 410', and offers stunning panoramic south-facing lake views of the Toronto skyline and beyond! Designed to harmonize with its natural surroundings, the home features an open concept main level with a vaulted 14' ceiling in the great room, in-floor heating, plenty of built-ins, and two dramatic stone fireplaces. Oversized windows and walkouts to lake-facing decks showcase the panoramic views and flood the home with natural light. There is a gated driveway entrance, plus a second driveway entrance to the detached five-car garage. The layout offers functional and flexible living with 2 kitchens, 2 laundry rooms, 2 walkouts, and separate entrances, ideal for multigenerational families or in-law suite. The spacious lower level includes its own full kitchen, laundry room, and living area with stone fireplace. There is a tucked away speakeasy-style space between both levels offering the perfect canvas to design your dream wine cellar, capable of holding hundreds of bottles. Enjoy year-round natural beauty, outdoor recreation, and wildlife observation in a protected, picturesque setting. Haynes Lake is a kettle lake, renowned for clear waters and fishing with depths up to 30'. Anglers will appreciate Pumpkinseed, Bass, Walleye and more. Whether moving in today or building your dream multi level Muskoka style residence with high ceilings to fully take advantage of the elevation and views, and tiered docking down to the waters edge - this unmatched location offers endless potential, natural surroundings, private lakefront, close proximity to Hwy 404, top schools, and amenities. Truly a rare gem for discerning buyers seeking privacy, serenity and skyline views just minutes from the city. Come home to the cottage every day! (id:26049)
2893 Bur Oak Avenue
Markham, Ontario
Fantastic freehold Town Home located in sought after Cornell Village of Markham. Inviting entrance with covered porch into foyer with large mirrored closet. Hardwood flooring throughout main and second levels. Pot lights throughout main level and basement. Enjoy comfortable living and dining Room with 9 Ft ceilings with friends and family for casual family gathering. Bright, open concept Kitchen equipped with quartz countertop, centre island, backsplash, and plenty of storage spaces in cabinets and pantry. Cozy family room with a gas fireplace aside of Kitchen is perfect to entertain guests. Ceiling Fans in 3 Bedrooms and Living/Dinning Room for better air circulation. Primary bedroom with ensuite and walk-in closet. Two full bathrooms and a convenient half-bathroom, all featuring modern fixtures and finishes. A versatile lower level complete with a recreation room for family fun and a flexible den. Finished Basement with laminate flooring and pot lights throughout, bright and spacious. Large recreation room in basement for additional living space. Flexible den in basement can be converted into guest room or home office. Ample storage spaces found in basement. Double Detached Garage and a laneway parking pad for additional parking space. Low maintenance backyard for family and friend gathering, outdoor dining and perfect for a summer BBQ. Updated shingles (2019). Conveniently located near Top-Rated Bill Hogarth SS, Library, Cornell Community Center and Markham Stouffville Hospital. Easy Access to Public Transit, GO Transit, YRT and Hwy 407. This cozy home is ideal for growing families, professionals or anyone looking for a comfortable and convenient lifestyle. (id:26049)
15 Heaver Drive
Whitby, Ontario
Look No Further!! This Stunningly Renovated Home is Ready For You In Desirable Pringle Creek!A Beautiful 4 Bedroom Family Home In Sought After Quiet Neighborhood. Features Include Floors,Exceptional Kitchen w/ Tons of Storage, Quartz Countertops, Backsplash, Pot Lights & S/SAppliances, Generous Sized Bedrooms Two with B/I Closets. Easy Access To 401 & 407, Nearby Banks & Groceries. Well Cared For Fresh Decor. Unique Floor Plan. Master With Ensuite & Walk In Closet. Finished Basement With Separate Kitchen And 4Pcs Bath. Walkout To Large Fenced Private Back Yard With No Private Houses Behind. ** This is a linked property.** (id:26049)
2711 - 319 Jarvis Street
Toronto, Ontario
LOCATION ! Only 1 Year newer condo! Great functional unit with open east lake and city views. Open Modern concept, Building Appliances, *This luxury building has a Versace furnished lobby, a 6500 sqft fitness club w/ yoga & putting green, 4000 sqft co-work space w/ rooftop bbq and sun lounge inspired by Google & Facebook, along with high-end interior finishes* Jarvis + Dundas, the location is incredible* Steps to College/Dundas subway* Ryerson University at your doorstep* premier shopping/dining*Close to financial district, highway 404, etc*Buy now & Move In to Enjoy. (id:26049)


