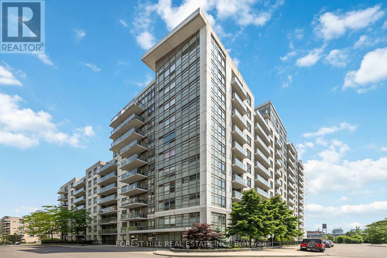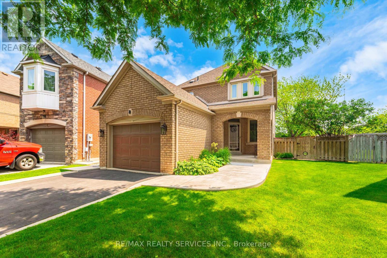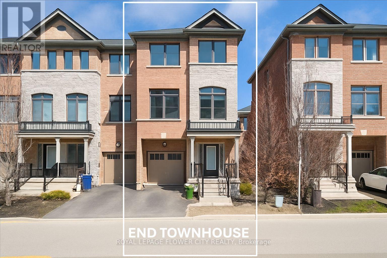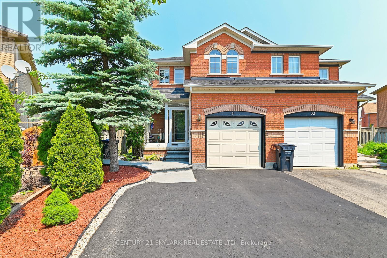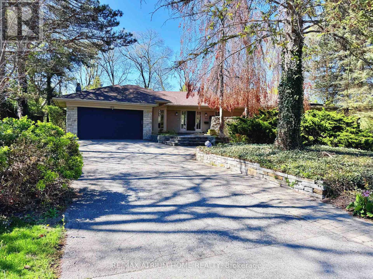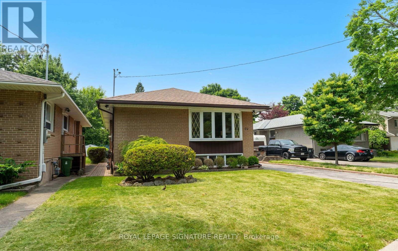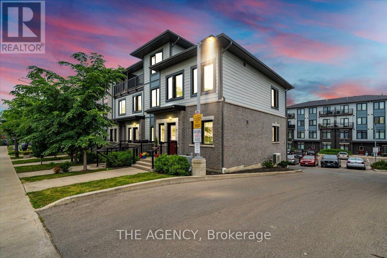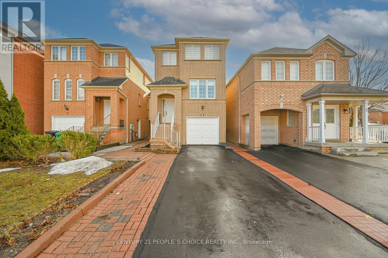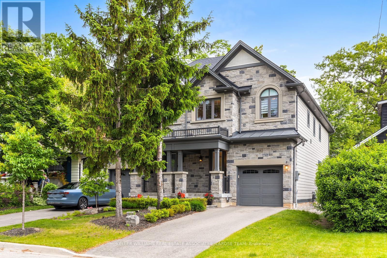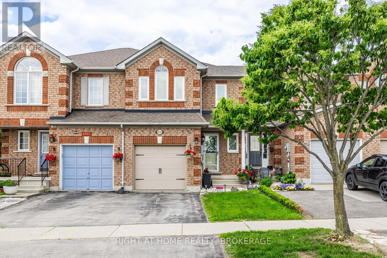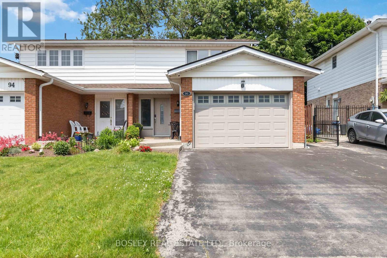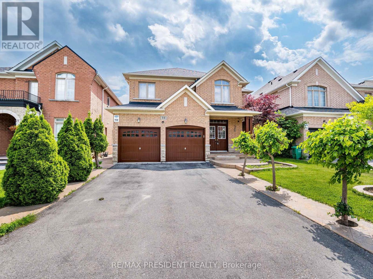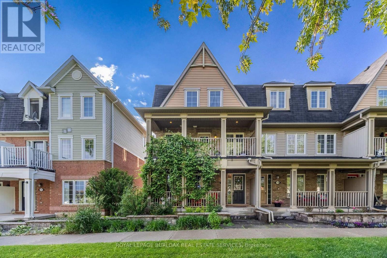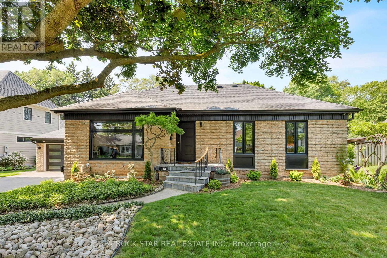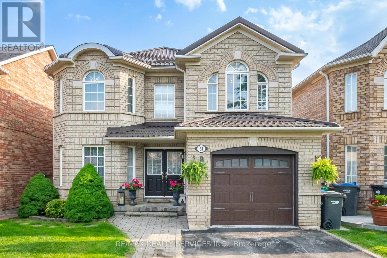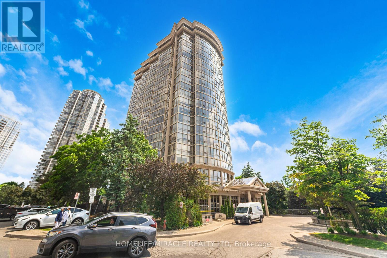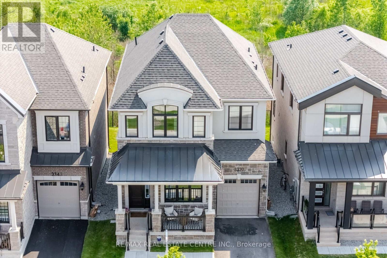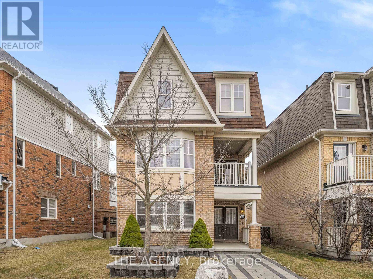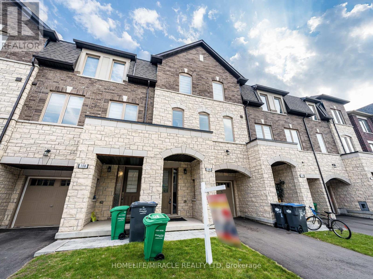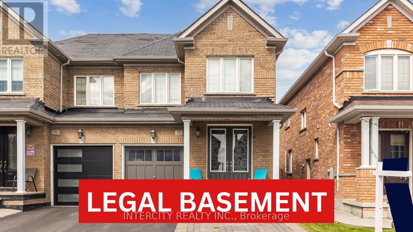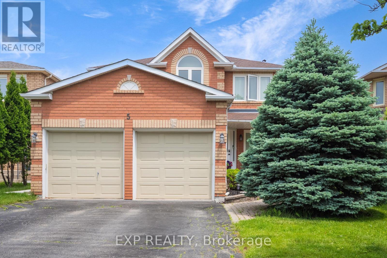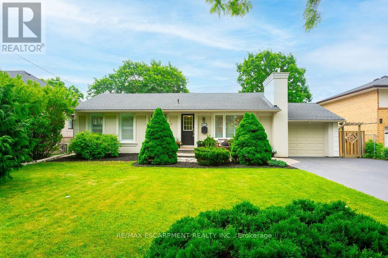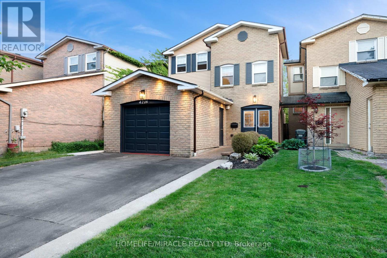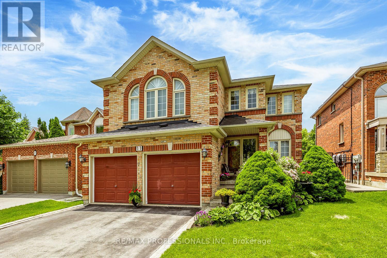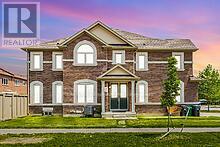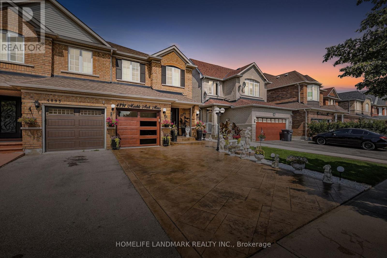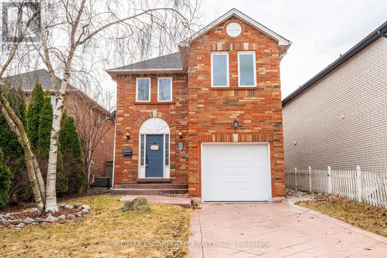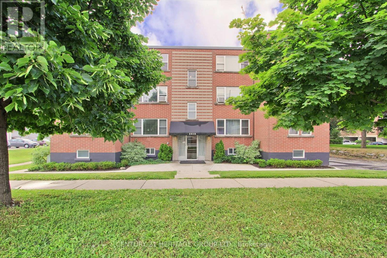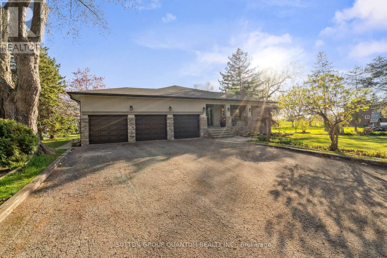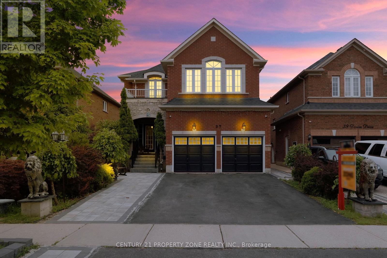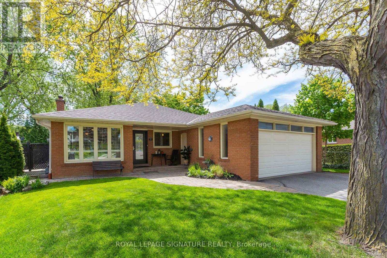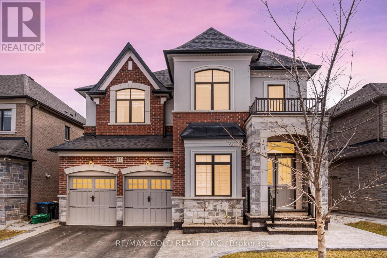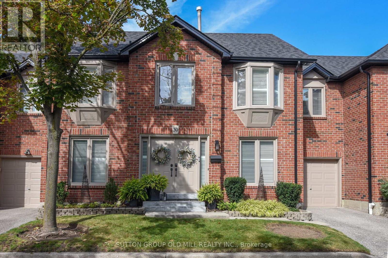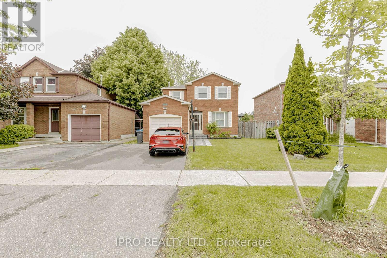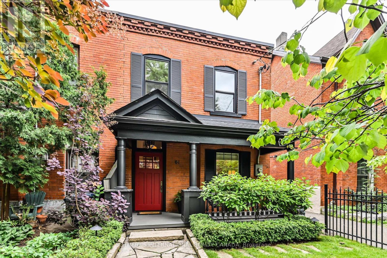405 - 812 Lansdowne Avenue
Toronto, Ontario
Rarely offered, beautifully renovated 2 bedroom corner suite near The Junction. This bright, stylish 730 sq ft city sanctuary blends open-concept flow with custom upgrades and abundant natural light. Far from cookie-cutter, this suite is elevated by thoughtful design and ease-of-living touches: wide-plank flooring compliment the refinished ceiling, with a redesigned kitchen with custom coffee station, and a built-in pantry with pull-out shelving. The spa-inspired bath features a recessed shower niche, honeycomb tile, and luxury bidet. The spacious corner primary bedroom has large south- and east-facing windows plus ample storage. The balcony offers an unobstructed downtown view, with a touch of CN Tower! The large 2nd bedroom offers flexibility, as an office, guest room, or nursery. Additional features include ensuite laundry, a double entryway closet, and 1 underground parking spot. Pet-friendly, professionally-managed building with on-site staff and amenities including fitness centre, dry sauna, private garden with BBQ's, party/games room, library, media room, bike storage, parcel lockers, visitor parking and so much more. Steps to transit, cafés, groceries, and parks. Mins to UP Express, GO, Bloor, Ronces & more. Refined, turn-key, and rarely available: don't miss your chance to call this home. (id:26049)
8 Inwood Place
Brampton, Ontario
Absolutely No disappointments here! This stunning High Tech Smart Home delivers exceptional value and style. It features three generously sized principal bedrooms with gleaming hardwood floors. The luxurious primary suite boasts a 5-piece ensuite bath and a spacious walk-in closet with organizers. The main floor offers a warm and welcoming family room with hardwood floors, a cozy gas fireplace, and 9-foot ceilings, complemented by bright and open living and dining areas. The family-sized kitchen includes a breakfast area and walk-out access to a stunning, oversized deck that is perfect for entertaining in the backyard oasis. The professionally finished basement is currently set up as a recreation area and two dedicated work-from-home stations, easily convertible into a future in-law suite to suit your needs.Amust See! **Show & Sell** (id:26049)
2362 Sinclair Circle
Burlington, Ontario
Fully Renovated 3+1 Bedroom Back Split on a Premium Corner Lot in Brant Hills A fantastic opportunity to own a beautifully updated home in one of Burlingtons most established and family-friendly neighbourhoods. This sun-filled 4-level back split sits on a generous corner lot and features soaring 11-foot ceilings on the main floor, creating a bright and airy living space. Renovated from top to bottom with quality finishes, the home offers a spacious living and dining area, and a large eat-in kitchen designed for everyday comfort and entertaining. Upstairs, the oversized primary bedroom features a sleek ensuite bathroom, along with two additional bedrooms and a stylish main bath. The walk-out lower level provides excellent versatility with a generous family/media room, fourth bedroom, two-piece bathroom, and a massive storage room. A double-car garage and mature lot add to the homes appeal and functionality. Ideally located in sought-after Brant Hillsclose to top-rated schools, parks, trails, shopping, transit, and major highwaysthis home is move-in ready and not to be missed. (id:26049)
8 Kersey Lane
Halton Hills, Ontario
Discover luxury, space, and convenience in this beautifully upgraded 3-storey END-UNIT townhome tucked away on a quiet cul-de-sac in one of Georgetowns most desirable communities. Just a4-minute drive to the GO Station and only a 1-hour ride to Union GO Station a perfect location for first-time buyers or commuters to Downtown Toronto. Boasting over 2,500 sq ft of finished living space, this sun-filled home is designed to impress with 9 ceilings, hardwood floors, and an open-concept layout that flows seamlessly through the main and second floors. The beautiful kitchen features extended cabinets, a large centre island, pantry, extra kitchen cabinets, and modern finishes ideal for entertaining and family gatherings. Multiple living areas including dedicated living, dining, and family rooms offer flexible options for every lifestyle. Upstairs, the spacious primary bedroom includes a 3-piece ensuite and walk-in closet, while two additional bedrooms offer plenty of room for the whole family. The main-level office can easily be converted into an in-law suite with backyard access and laundry on the same level. The finished basement is a perfect kids retreat, home theatre, or extra living space. Enjoy outdoor living with your private balcony with BBQ gas line, access to a well-maintained backyard (grass cared for by POTL), and the convenience of visitor parking and a private playground just steps away. Extras include: Fridge (2023), Stove (2025), Fresh Paint (2023), Pot Lights (2023), Hot Water Tank (2023), and an EV Charger Outlet. (id:26049)
31 Todmorden Drive
Brampton, Ontario
Stunning Semi-Detached with Largest Lot In Area With Pool Size Backyard And Floating Deck . Fully Landscaped Yard W/Mature Trees For Privacy. Property Was Professionally Maintained. Kitchen W/Quartz Custom Countertops: Cabinetry W/Mesh Inserts; Wine Rack; Eat-In Kit W/Bench Seats That Doubles As Storage: High End Stainless Steel Appls/Self Cleaning Convec Oven W/Warming Drawer. Bar Frdg (id:26049)
223 Trelawn Avenue
Oakville, Ontario
Executive bungalow in prestigious Eastlake offering 5431 sqft of finished space on a mature, naturally elevated lot with excellent drainage. Located in top school zones (E.J. James FI, New Central, Maple Grove, OT). Ideal layout with 3 main-floor bedrooms including a primary suite with 5-pc ensuite. Vaulted ceilings, custom columns, hardwood floors, and premium windows bring elegance and comfort. Kitchen opens to family room and walk-out to saltwater pool and private yard. Walk-out basement adds 2 more rooms, rec room, office, gym, and kitchenetteideal for in-laws or teens. Recent upgrades include security camera system, alarm, recessed lighting, basement flooring, water softener, water filtration, newer A/C, and lawn irrigation system. Solid construction, quality finishes, and long-term potential in Oakvilles most coveted enclavemove-in ready, with opportunity to customize over time. (id:26049)
14 Goldcrest Boulevard
Toronto, Ontario
Welcome to 14 Goldcrest Blvd, a well-maintained detached home located in North York. This solid 3-bedroom, 2-bathroom & additional rooms in the basement this home offers generous living space, a functional layout, and excellent potential for personal updates or future renovation. The main floor features bright, open living and dining areas with hardwood flooring, a practical kitchen with ample storage, and spacious bedrooms filled with natural light. The finished basement includes a full in-law suite with a separate entrance, offering flexibility for extended family living. Outside, enjoy a private backyard and a wide driveway with parking for 3 vehicles. Situated on a quiet, family-friendly street, this home is close to schools, parks, public transit, shopping, and provides quick access to Hwy 401 and Yorkdale Mall. Perfect for first-time buyers, growing families, or investors looking to make their mark in a highly desirable area. (id:26049)
92 Inverdon Road
Toronto, Ontario
Welcome home to this exceptionally well-maintained bungalow on a generous 45 x 142 feet lot in prime Etobicoke! With over 2,000 square feet of finished living space, this 3+1 bedroom, 2-bathroom home includes a carport & parking for three vehicles. The main floor features a bright living & dining area with a charming bay window, an eat-in kitchen, a spacious 3-piece bath with a walk-in shower & three bedrooms-each comfortably accommodating a queen-sized bed. Clean and move-in ready, with excellent potential to update to your personal style. Hardwood floors underneath the carpet on the main floor. The fully renovated basement (2025) is a true standout, offering tall ceilings, new laminate floors throughout, a separate entrance, an oversized rec room with a cozy natural gas fireplace, a 4-piece bath with a brand-new bathtub, an office area, an additional bedroom, a large laundry/utility room & abundant storage - making it ideal for extended family or nanny suite. The west-facing backyard is a highlight: sunny, private & expansive. It features two sheds, a large deck with an electric awning, quality outdoor furniture, a BBQ with natural gas hookup, 3 hose connections for lawn irrigation - perfect for relaxing or entertaining. Located in a safe, family-friendly neighborhood known for its charm & strong community spirit. Walk to two nearby parks (one with a pool!) and enjoy easy access to Centennial Park, top-rated schools, shopping, public transit & major highways. A wonderful opportunity-offering outstanding value in lot size, condition, sought-after bungalow layout & a good location! Included: existing appliances, electric light fixtures, window coverings. High-efficiency furnace (2025), hot water tank (2025), new thermostat (2025), roof replaced in 2022. Air conditioning (2008). Outdoor patio set, a BBQ with natural gas hookup, two storage sheds. Outside censor lights. Wall insulation. Sump pump & backwater valve installed in 2025. Home inspection report available. (id:26049)
1484 Seaview Drive
Mississauga, Ontario
Welcome to 1484 Seaview Drive, a beautifully updated bungalow on a mature 60 x 127-foot lot in Mississauga's desirable Clarkson neighborhood. This charming home offers style, comfort, and functionality, making it ideal for people of all ages and lifestyles seeking effortless one-level living with additional space below. Bright and inviting, the main floor flows seamlessly between living areas. The living room features a stunning wall of windows, built-in cabinetry, and a custom fireplace. The spacious dining area leads to a beautifully appointed kitchen with a skylight, ample cabinetry, granite countertops, built-in appliances, and a pot filler above the stove, ideal for cooking and entertaining. The primary suite offers a 2-piece ensuite and built-in closet system, while two additional bedrooms provide space for family or guests. A fourth bedroom is currently set up as a home office. A second full bathroom completes the main level. The finished basement adds a rec room and bar area, a flexible-use room, an upgraded 4-piece bath, laundry, and utility space. Whether hosting guests or maximizing storage, this level offers versatility. Step outside to a fenced backyard with a hot tub, garden beds, green space, and a shed. Both the front and backyards are well maintained. Notable upgrades include roof, skylights, washer, and dryer (2013); hot water tank, water softener, and rear patio (2015); eaves, soffits, front door, and shed (2016); a main-level renovation and addition in 2018, transforming the kitchen, dining room, and living room with new cabinetry, appliances, trim, flooring, and extra space; basement flooring (2019); furnace and A/C upgraded with PureAir filters (2021); and a new driveway and front patio (2023). Near top-rated schools, parks, shops, and Clarkson GO, with quick access to Lake Ontario and Port Credit, this home offers stylish living, peace of mind, and a wonderful community. (id:26049)
670 Peter Robertson Boulevard
Brampton, Ontario
Welcome to 670 Peter Robertson Blvd, a beautiful 4-bedroom, 3.5-bath home featuring over 3,700 square feet of living space just on the main 2 levels! Located in a sought-after family neighbourhood of Sandringham, this home offers a spacious layout ideal for large or multigenerational families with room for parking up to 6 vehicles. This wonderful home features newer windows (2023) allowing in an abundance of natural sunlight throughout with brand-new electric blinds (2025). The gourmet kitchen offers quartz countertops, double undermount sink, stainless steel appliances, and triple pane sliding doors giving access to the wonderful poolside oasis in the backyard. The second level boasts 3 colossal bedrooms which all have their own private ensuite and walk-in closets. The fully fenced backyard offers rubbercrete around the entire pool for soft nonslip surface, a hot tub, a garden shed and a gas line for the BBQ. The kidney shaped inground pool has a deep end with a diving board. The finished basement is expansive and features an oak wet bar with access to a walk-in pantry with a second refrigerator, this is a versatile space ideal for extended family use or entertaining. There is a workshop area, ample area for storage and a cold room. The potential for this home is endless. Notable updates include the roof (2021) with 30-year warranty, triple pane sliding patio door (2023). Located close to top-rated schools, parks, transit, shopping, the 410, and Mandir. A warm, functional family home in a community-focused locationjust move in and enjoy! (id:26049)
62 Saffron Crescent
Brampton, Ontario
Exquisite and meticulously maintained home in the highly sought-after Lake of Dreams community. This modern, open-concept design is flooded with natural light throughout. The main floor, staircase, and upper hallway are adorned with beautiful hardwood flooring. The property features an interlock stone driveway with space for 4 cars, a double-door entrance, a large deck, and a shed in the backyard. Poured concrete surrounds the house, providing added durability. The spacious, fully finished basement apartment boasts a separate entrance for privacy and convenience. Freshly and professionally painted throughout, this home offers a crisp, clean appearance. The living room showcases impressive 17-foot ceilings, while the formal dining area exudes elegance. Additional highlights include outdoor natural stone on the front porch and a prime, high-demand location. This home is a true 10++, exceptionally clean and lovingly cared for, with key updates including a new roof (2019), furnace and air conditioning (2019), and a new deck (2023). (id:26049)
4470 Idlewilde Crescent
Mississauga, Ontario
Welcome to a beautifully maintained detached home offering over 3,800 sq. ft. of finished living space on a premium lot backing onto a peaceful greenbelt. Perfect for families and multigenerational living, this spacious residence features a grand foyer with an elegant oak staircase, hardwood flooring throughout the main level, and a functional layout ideal for both everyday comfort and entertaining. The upgraded kitchen boasts granite countertops, stainless steel appliances, and flows into a bright breakfast area and a large family room with a wood-burning fireplace. Enjoy a seamless indoor-outdoor lifestyle with walkouts to an upper deck and a serene backyard oasis complete with a heated saltwater pool, hot tub, mature trees, large deck, storage shed, and a charming treehouse. The second floor offers four generous bedrooms, including a luxurious primary suite with a sitting area, his-and-hers walk-in closets, and a spa-like 5-piece ensuite with a glass shower, soaker tub, and double vanity. The fully finished walkout basement includes a fifth bedroom, a 3-piece bath, a kitchenette/wet bar, and a recreation room that could serve as a sixth bedroom or in-law suite perfect for extended family or income potential. Additional features include crown moulding, a double car garage, extended driveway, main floor laundry with separate entrance, and direct garage access. Conveniently located near Streetsville and Erindale GO stations, highways 403/407, top-rated schools, Erin Mills Town Centre, Costco, Credit Valley Hospital, and beautiful walking trails. This is your chance to own a truly exceptional home in a sought-after Mississauga neighbourhood. (id:26049)
114 - 1 Rowntree Road
Toronto, Ontario
Rarely Available Bright, Spacious Condo! This beautifully maintained 2-bedroom, 2-bathroom unit offer serene views of greenery and the street. This unit includes 1 owned parking spot, and 1 owned Locker. Situated in a well-managed, well Kept building with 24-hr gated security and concierge, 2 elevators, and its own private children's park and scenic walking trail-perfect for families, couples, and seniors alike. Located in a quiet cul-de-sac, with no through traffic, yet close to everything: schools, plaza, Library, 24/7 Rabba, community centre, mall, York University & Humber College. Minutes to Finish LRT (under construction), and Highways 407, 27, 427, 401, and 400. Exceptional Value Must see! (id:26049)
7 Forbes Avenue
Toronto, Ontario
Welcome to this exceptionally designed 2-storey corner semi-detached condo townhouse, offering luxurious, light-filled living space. Featuring 2 spacious bedrooms, 2.5 bathrooms, and a rarely seen layout in the neighborhood, this home sets a new standard for modern living with both comfort and sophistication. Step into a contemporary open-concept main level with a private front entry, powder room, and a chef-inspired kitchen complete with high-end stainless steel appliances, upgraded stone countertops, premium fixtures, and upgraded laminate flooring throughout - no builder-grade carpets here. Every detail has been carefully considered, including all upgraded bathroom fixtures, an upgraded 200 AMP electrical panel, and Cat6 Ethernet wall plates in every room a smart home feature ready for today's connected lifestyle. Upstairs, the primary suite features a luxurious 4-piece ensuite, while the second bedroom impresses with a generous walk-in closet/storage and its own full 4-piece bath. The convenient upstairs laundry adds an extra layer of ease to everyday living. Located in a sought-after, family-friendly neighborhood, you're walking distance to top-rated schools, lush parks, and all the local amenities you need. Plus, enjoy seamless access to major highways, public transit, and grocery stores. Heres the bonus: the upcoming Eglinton Crosstown LRT - Keelesdale Station, set to open in September 2025, is located nearby - bringing exceptional value and unbeatable future connectivity. The seller is highly motivated and will welcome any reasonable offer. This is a rare opportunity to secure a beautifully upgraded home in a fantastic location dont miss your chance! (id:26049)
4 Domenico Crescent
Brampton, Ontario
Wow!!!DETACH!!!Great Location In Bram East Features 3 Bed, 2 Full Bath On Second Floor, Best Layout In Street, Main Floor Is Loaded With Pot Lights Large Living And Dining Room. Upgraded Floors and Stairs with Iron Pickets Upgraded Brand New Eat-In Kitchen With Quartz Countertop Full Breakfast Area, Rentable Walkout Finished Basement With Kitchen & Sep Entrance Close To All Amenities & Transit, Hwy 427, Hwy 50, Gore Temple, Gurdwara, School, Shopping Etc. . 1 Car Garage & 3 Car Park On Drive Way. Roof, Furnace A/C 2018, Kitchen 2025, Dishwasher 2025, Floor 2024, Stairs 2024 (id:26049)
15a Elmwood Avenue N
Mississauga, Ontario
Welcome to 15A Elmwood Avenue North, a stunning custom-built residence, perfectly situated in the heart of Port Credit Village! This exceptional 4-bedroom-4-bathroom home blends timeless elegance with high-end finishes and thoughtful upgrades throughout- offering the perfect sanctuary just steps from Lake Ontario, the Port Credit GO Station, top schools, and vibrant shops and restaurants! Set on a deep 25 x 125 ft. lot, this immaculate home boasts approx. 2,500 sq.ft. of total beautifully-finished living space plus a fully finished basement. Stepping inside, the impressive main level has soaring 10' ceilings, 24 x 24 porcelain tile, and a spacious open-concept layout anchored by a gas fireplace with custom porcelain slab surround and mounted Sony TV. The chef's kitchen features quartz countertops, marble backsplash, under-cabinet lighting, upgraded Franke stainless sink, built-in garburator, and premium Samsung appliances. On the upper level there are engineered hardwood floors, 9' ceilings, and custom light fixtures that add warmth and charm. The primary suite includes a walk-in closet with built-in organizer and a spa-like ensuite with a double vanity, designer sinks, 24 x 48 porcelain tile, soaker tub, and glass shower. Three additional bedrooms feature built-in closets, study spaces, and window coverings. A stylish shared bath and fully outfitted laundry room with quartz counters and drying rack complete the upper level. The finished basement offers heated herringbone porcelain flooring, a built-in Murphy bed, media unit, and sleek 3-piece bath- perfect for guests or multi-functional use. Step outside to your private backyard retreat with a beautiful stone patio, gas BBQ outlet, and gas firepit. The pot lights and professional landscaping add beautiful evening ambiance for the upcoming summer months. This is elevated living in one of the most desirable neighbourhoods of Port Credit! (id:26049)
4020 Berton Avenue
Burlington, Ontario
Beautifully updated freehold townhome in sought-after Millcroft! Featuring hardwood floors throughoutno carpetincluding updated stairs (2019), crown moulding on the main floor, and a bright open-concept layout. The kitchen offers quartz counters and overlooks a low-maintenance, fully interlocked backyard with a large covered pergolaperfect for entertaining. Primary bedroom with walk-in closet and 4-piece ensuite. Finished basement includes a full bathroom. Recent updates: windows (2024), furnace & A/C (2020). Smart features include thermostat, garage door opener, and garage door camera. Walk to shops, restaurants, schools, parks, and transit. Easy access to 407 & 403. Move-in ready! (id:26049)
96 Orsett Street
Oakville, Ontario
Welcome to 96 Orsett Street, a beautifully updated family home nestled in one of Oakville's most established and family-friendly neighbourhoods. Set on a quiet street lined with mature trees and just minutes from top-rated schools, parks, trails, shopping, and Lake Ontario, this home offers the perfect blend of charm, comfort, and convenience. Inside, you'll immediately notice the thoughtful upgrades and modern touches throughout. The main and second floors were refreshed in June 2020 with fresh paint, smooth ceilings, new hardwood flooring upstairs, and energy-efficient LED pot lights that brighten every space. A Nest thermostat adds both style and smart-home functionality. The heart of the home the kitchen underwent a stunning full renovation in April 2024. Featuring brand-new cabinetry, countertops, backsplash, flooring, and pot lights, it also boasts a widened entrance to accommodate larger refrigerators and enhance flow. Additional recent upgrades include a new front entrance floor, an upgraded garage entry door, and a stylish new vanity and mirrors in the second-floor washroom. To top it all off, the roof was replaced in December 2024, offering peace of mind for years to come. Whether you're relaxing indoors or enjoying the vibrant Oakville lifestyle just outside your door, this turnkey property is the one you've been waiting for. Don't miss your chance to call it home. (id:26049)
33 Belleville Drive
Brampton, Ontario
Excellent Maintained and freshly painted 4 Bedroom Spacious Home With backing on to the ravine. Welcome to the prestigious community of Castlemore Area! Premium Ravine Lot!4+1 bedroom spacious home with breathtaking view of Ravine. A quiet location with separate deck entry, Large foyer, upgraded Hardwood floors, ceramic cabinets on main floor! Huge deck, Kitchen cabinet with Quartz countertop and backsplash. Open concept family room with gas Fireplace. 2nd floor sitting or study area. Could be 5th bedroom! . 4 Cars parking in the driveway .Double Door Entry. Large Foyer (id:26049)
16786 Mount Wolfe Road
Caledon, Ontario
**PRICED TO SELL QUICKLY!! ** 4 Br. Bungalow With Over 5,500 Sq. Ft of Living Space!!! Fully Loaded House!!! **PRICED TO SELL!!!** Welcome To This Beautiful Private Estate In The Palgrave Community!!! The Property Features A Spacious 3 Car Garage Bungalow!!! Fully Upgraded - Spent Over 250k!!! Sophisticated Country Living! Appx. 1 Acre Lot Backing on to West Facing Fields with Spectacular Sunsets!! Huge Open Concept Living/Dining/Family Rooms!!!New Gourmet Custom Eat-In Kitchen with Large Island, W/O to Deck!! Generously Sized 4 Bedrooms, Main Floor Laundry!!! 2 Fireplaces!! Reverse Osmosis Water Filtration System, Fiber Optics Internet Connection, Marble Flooring in Kitchen & Basement Landing Area, Marble Countertops & Backsplash, Oversized Oven with Range plus Built-in Appliances, Upgraded Windows in Main!!Massive Rec Room with Walkout!! 70' Deck, Gym, Wet Bar, the List Goes On!! Separate Entrance to Basement Makes for an Easy, Bright & Spacious 2BRs Ensuite!! Multi-Family Dwelling!! Separate Entrance and Multiple Walkouts!! Plenty of Parking & Storage!!!Surrounded by Multi-Million Dollar Community and Homes!!! Close to Parks, Trails, Rec/Schools, Shops!!! **EXTRAS** Don't Miss The Opportunity To Make This Stunning Home Yours! Schedule Your Private Showing Today & Experience The Epitome Of Luxury Living! (id:26049)
120 Onley Lane
Milton, Ontario
Welcome to 120 Onley Lane a beautifully maintained and thoughtfully upgraded 4-bedroom, 3-level freehold townhome offering over 2,000 square feet of stylish and functional living space. Perfectly situated in a family-friendly neighbourhood, this home features a bright, open layout with elegant touches and modern updates throughout. The main level is filled with natural light and offers fantastic indoor-outdoor flow with two separate decks one off the living room and another from the eat-in kitchen, perfect for entertaining or enjoying your morning coffee. Hardwood flooring runs throughout the main level, complemented by crown moulding and pot lights for a refined finish. The kitchen is a chefs dream, complete with granite countertops, glass tile backsplash, a large island, butlers pantry, and new stainless steel appliances including a gas range, dishwasher, and over-the-range microwave. A newer Moen faucet and a bright, sun-filled layout complete this welcoming space. Upstairs, the primary bedroom offers a private retreat with a 3-piece ensuite and walk-in closet. Two additional bedrooms share a stylish 4-piece main bath, and the upper level also features laminate flooring and crown moulding throughout for a cohesive and polished feel. The lower level adds incredible versatility with a fourth bedroom or office, a full 4-piece bathroom, laundry, storage, and convenient inside access to the double car garage perfect fora growing family, guests, or a home-based business. This home blends comfort, practicality, and thoughtful design in every detail. Located close to parks, schools, and amenities, 120 Onley Lane offers the perfect balance of form and function in a prime location. (id:26049)
946 Glenwood Avenue
Burlington, Ontario
Discover the perfect blend of charm and modern comfort in this beautifully updated 3+1 bedroom, 1.5-storey home, ideally located on one of Aldershot's most picturesque, tree-lined streets. Just a short walk to LaSalle Park, the marina, and scenic trails, this home offers a lifestyle as exceptional as its location. Renovated with care and quality, the home showcases rich hardwood floors, automated blinds, and a bright, airy layout that flows effortlessly throughout. A seamlessly integrated Control 4 smart home system allows you to manage lighting, motorized blinds, and HVAC settings with ease whether from your smartphone or a central touch panel. Customize lighting scenes to suit any mood or occasion, enhance comfort, and maximize energy efficiency all with the touch of a button.The main level is warm and inviting, featuring spacious principal rooms and an updated kitchen that opens to tiered decking ideal for entertaining or relaxing beside the private pool and professionally landscaped gardens. Upstairs, you'll find three well-appointed bedrooms, while the finished lower level offers a versatile fourth bedroom, perfect for guests, a home office, or recreation space.At the rear of the property is a heated, detached 22' x 22' workshop with two additional finished rooms on the second level ideal for a studio, gym, or potential in-law suite.Located minutes from Aldershot GO Station with quick access to the 403, 407, and QEW, this home is a commuter's dream, offering all the comforts of a quiet, family-friendly neighbourhood.A rare opportunity to own a renovated gem in the heart of Aldershot, move in and enjoy. (id:26049)
51 Lormel Gate
Brampton, Ontario
Absolutely Loaded with Upgrades! Stunning 3-bedroom, 3-bathroom fully detached home situated on a premium 36 ft lot in the high-demand Fletchers Meadow community! This beauty features a double-door entry, extended driveway, and a modern open-concept layout perfect for family living and entertaining. Enjoy a chefs kitchen with upgraded quartz countertops, extended cabinetry, and stainless steel appliances. Elegant oak stairs, upgraded bathrooms, and no carpet throughout offer style and easy maintenance. Maintenance free metal roof, The professionally finished basement is an entertainers dream complete with a recreation room and a bar area. Step outside to a fully fenced backyard featuring a two-tier deck, water fountain, and private outdoor oasis. Dont miss this opportunity to own a turn-key home in one of Brampton's most desirable neighborhoods! (id:26049)
2107 - 50 Eglinton Avenue W
Mississauga, Ontario
Stunning skyline and lake views from this spacious 1250 sq ft 2-bedroom 2 full bathroom corner unit located in the prestigious Esprit Condominium with extensive amenities in the Heart of Hurontario. Open concept living, floor to ceiling windows in every room, underground parking, in-suite laundry, and storage locker. An elegant well-appointed lobby of the building welcomes you to Esprit with concierge service. spacious foyer. Open concept living is enhanced by the expansive wall of floor to ceiling windows providing panoramic views from the living room, dinning and kitchen areas. The eat-in kitchen is bright and spacious with plenty of cabinetry, a stainless-steel refrigerator, built-in cook top, built in oven and dishwasher new flooring in the kitchen. Both bedrooms boast floor to ceiling with fabulous views. The primary bedroom has an ensuite bathroom and large walk-in closet. The second bedroom has a large closet and convenient access to the 4-piece bathroom. This is a stunning and beautifully maintained complex with concierge service, lush grounds and mature trees. Extensive building amenities also include an indoor pool, hot tub, & sauna, a party room, fitness area, a billiards room, squash courts, BBQ area and patio, private gardens, guest suite and plenty of visitor parking. Stunning located along the banks of a ravine the views are endless. Within walking distance to entertainment and shopping including SQ 1 and easy access to major highways and Pearson Airport or downtown Toronto. (id:26049)
3339 Harasym Trail
Oakville, Ontario
Welcome to your dream home. A meticulously crafted residence nestled within Oakville's prestigious Preserve West.. Located on one of the most serene streets, 3339 Harasym Trail backs on protected, lush conservation lands and borders the tranquil Sixteen Mile Creek, offering privacy, peace, and breathtaking views.Step inside to be greeted by a covered porch, a stunning foyer, soaring 10-foot ceilings and expansive windows that flood the home with natural light and showcase captivating vistas of the untouched landscape. 4 Bedroom, 4 Bathroom, 2587 Sq Ft Space is designed with elegance & sophistication in mind. This residence boasts $200,000 in hand-selected, high-end upgrades throughout its thoughtfully curated floor plan, perfect for those who love to entertain in style. At the heart of the home lies a gourmet kitchen that's a culinary enthusiast's dream.Outfitted with top-of-the-line appliances, striking quartz countertops, and extended cabinetry, it seamlessly flows into an open-concept living and dining area, ideal for both everyday comfort and sophisticated entertaining. The upper-level primary suite continues the theme of tranquillity with sweeping views of the conservation area visible from the bedroom & the ensuite bath. Luxury Features You'll Love: Elegant 3-way gas fireplace, ideal for cozy ambiance.Soaring 10 ft ceilings on the main level, 9 ft on the second level. Chef-inspired extended modern kitchen with custom-built-in hood fan, Premium GE Café series appliances, including a 36" dual fuel range with 6 burners. Spacious walk-in pantry for added kitchen storage.Striking beam ceiling detail in the family room.Automated smart shades on all windows for modern convenience. 2nd Level bathrooms feature extended drawers in all vanities. Raised basement ceilings with finished landing area, rough-in bath & huge above-grade windows are ready for your vision! Pre-installed EV charger in garage.Advanced home security system with video doorbell & smart electric locks (id:26049)
216 Magurn Gate
Milton, Ontario
Nestled in the highly sought-after Hawthorne Village on the Escarpment, this impeccably maintained home offers a perfect mix of comfort and convenience. The welcoming double-door entry leads into a bright and airy interior. The main floor showcases a nice size bedroom with a beautiful bay window that floods the space with natural light. The living and dining room combination opens to a private balcony, offering the ideal spot to relax or entertain guests. The spacious, eat-in kitchen also provides a walk-out to a large deck, perfect for enjoying meals outdoors or unwinding in a peaceful setting. Upstairs, the master bedroom is a true retreat, complete with a luxurious 4-piece ensuite that includes a separate standing shower for extra comfort and privacy. This home also boasts a number of standout features, including no sidewalk for hassle-free parking and stone pathway to to the house, a double-car garage, and two balconies to enjoy the outdoors. The main floor is equipped with a convenient laundry room and provides direct access to the garage. Situated close to top-rated schools, parks, shopping centers, and public transportation, this home offers both tranquility and easy access to all the amenities you need. (id:26049)
5861 Tenth Line W
Mississauga, Ontario
Nestled in the prestigious neighborhood of Churchill Meadows, this exquisite 3-storey executive Bond-built townhome offers 3000 sq. ft. of luxurious living space. The home features Brazilian Cherrywood flooring throughout the main level, complemented by 12-foot ceilings, crown moulding, and pot lights that create a warm and inviting ambiance. The open-concept layout is ideal for both entertaining and large family gatherings. The gourmet kitchen is a chefs dream, with tall cabinetry, a stunning marble backsplash, premium appliances, including a double-door ice-maker fridge, built-in stove, oven, and microwave. On the second floor, a spacious family room offers privacy, along with two large bedrooms and a well-appointed Jack and Jill bathroom.The private master retreat occupies the entire third floor, showcasing cathedral ceilings, skylights for natural light, and a 4-piece ensuite with a soaker tub. The large L-shaped walk-in closet provides ample storage space, while the private sundeck offers the perfect setting for morning coffee. Conveniently located steps from Brittany Glen Plaza, local schools,and minutes from Streetsville GO Station, Highway 403, and Erin Mills Town Centre, this homeblends comfort and luxury with exceptional accessibility, making it the perfect choice for discerning buyers. (id:26049)
106 Halliford Place
Brampton, Ontario
Luxury FREEHOLD townhouse 3-bedroom plus Den on main floor, 4-washroom nested in the most vibrant community of East Brampton, Excellent Location & Excellent Opportunity for First Time Buyers. This desirable EAST FACING is one of the only few town homes here with no Potl fee. It's striking brick and stone elevation enhances its curb appeal, while the thoughtfully designed three-level layout provides ample space, privacy, and flexibility for the entire family. Enjoy the spacious, open-concept main floor Highlights include an Open-concept kitchen with quartz countertops, backsplash, stainless steel appliances, and a large island with breakfast bar. A private deck extends the living space outdoors, while large windows throughout the home invite an abundance of natural light, creating a warm and inviting atmosphere. Upstairs, you will find three generously sized bedrooms and a conveniently located laundry room, adding to the home's practicality and charm. Easy access to convenience stores, bus stops, coffee shops, and more; Walmart, Home Depot, and other stores are within 2km. this unique townhome combines luxury, comfort, and investment potential. Don't miss the chance schedule your viewing today and make this stunning home yours! (id:26049)
72 Campwood Crescent
Brampton, Ontario
Location, Location, Location! Flawless Semi-Detached Home in High-Demand Brampton East72 Campwood Crescent, Brampton.Welcome to this stunning 3+1-bedroom semi-detached home located in the sought-after Brampton East neighborhood. Perfectly designed for comfort and investment, this move-in ready gem includes a legal 1-bedroom basement apartment with a separate side entrance & laundry currently rented for $1,800/month as a second dwelling unit.9 smooth ceilings on the main floor Gleaming hardwood floors , pot lights and quartz countertops throughout,Elegant oak staircase,Upgraded kitchen with waterfall quartz countertops and stainless steel appliances.Primary bedroom with walk-in closet and 5-piece ensuite and other two good size bedrooms.Spacious, private backyard perfect for relaxing or entertaining,Minutes to shopping plazas, parks, schools, Hwy 427 & 407, and transit Family-friendly community with top-rated amenities nearby.This is the turn-key home you ve been waiting for ideal for families, investors, or anyone seeking style, space, and income potential. Don't miss out, book your showing today! (id:26049)
1742 Thames Circle
Milton, Ontario
Luxury Living in a Premium End-Unit Townhouse. Welcome to this meticulously designed 2-year-old end-unit townhouse-like (semi-detached). Offering 4 spacious bedrooms and 3 beautifully appointed bathrooms, this home delivers the ideal space for families or anyone who values comfort and room to grow. Enjoy the benefits of an end-unit layout, providing extra privacy, additional windows, and enhanced natural light throughout. The impressive, open-concept interior is accentuated by soaring ceilings and a bright, airy ambiance. At the heart of the home lies a fully upgraded gourmet kitchen, a true showpiece featuring top-of-the-line stainless steel appliances, elegant quartz countertops and backsplash, custom cabinetry, and a large central island that's perfect for casual dining or entertaining. Crafted with exceptional quality and backed by full Tarion warranty coverage, this residence offers both lasting value and peace of mind. (id:26049)
5 Watson Road
Halton Hills, Ontario
Step into this beautifully maintained 4-bedroom detached home nestled in the heart of Georgetown ideal for families seeking space, style, and convenience. With 2 full bathrooms and 2 powder rooms, this home offers a functional layout designed for comfortable everyday living. The main floor features warm hardwood flooring and a thoughtfully planned design. At its heart is an upgraded open-concept kitchen that flows into the bright breakfast area perfect for casual dining and busy mornings. Enjoy cooking and entertaining with a large quartz island, built-in wall oven, gas cooktop, and plenty of cabinetry. The spacious finished basement provides additional living space ideal for a home theatre, kids playroom, or gym. Step outside to a private backyard retreat complete with a hot tub perfect for relaxing evenings or hosting guests. With a double car garage and a prime location just steps to Maple Creek Park, schools, and all local amenities, this home combines comfort, convenience, and family-friendly living in one of Georgetown's most desirable neighborhoods. (id:26049)
5422 Winston Road
Burlington, Ontario
Welcome to 5422 Winston A Home of Absolute Perfection. This beautifully updated bungalow blends timeless design, quality craftsmanship and finishes, and an unbeatable location. Nestled on a picturesque, tree-lined street just one block from the lake, it features manicured gardens and a private, south-facing backyard oasis. The main floor has been fully renovated with 7 white oak luxury vinyl flooring, smooth ceilings, pot lights, stylish fixtures, and California shutters throughout. The stunning 2023 kitchen is a showstopper, offering solid wood dovetail soft-close cabinetry, quartz countertops with a waterfall edge, undermount lighting, ample storage, and upgraded stainless steel appliances. Three spacious bedrooms and a recently renovated 4-piece bathroom complete the smart and functional main-level layout. The fully finished lower level offers incredible versatility with new solid core doors, crown moulding, wood baseboards, pot lights, and California shutters. A generous recreation room features a cozy gas fireplace and a large wet bar with custom cabinetry and a bar fridge ready to convert into a full kitchenette with an existing stove plug. You'll also find a fourth bedroom with a double closet, a renovated 3-piece bathroom with heated floors, a large laundry room with new LG washer and dryer, and plenty of storage. Enjoy warm southern exposure, lake breezes, and outdoor living in the beautifully landscaped yard with a spacious patio, deck, powered shed, and green space. Located in the sought-after Elizabeth Gardens community, this exceptional home is perfect for families, downsizers, or multi-generational living with a separate entrance to both the main and lower levels. Homes like this don't come up often come experience everything Winston has to offer. (id:26049)
284 Lagerfeld Drive
Brampton, Ontario
Beautiful 4 Bed, 4 Bath Home with 2-Car Garage in Mount Pleasant, Brampton with Best Connectivity to get to anywhere in GTA! This modern, under 5-year-old home offers a spacious layout with 4 bedrooms, including 2 master suites one on the main floor (perfect for a home office or elderly family), and another one. The open-concept second floor features a bright living, dining, breakfast area, and kitchen, ideal for entertaining. Enjoy outdoor living with a large balcony, perfect for BBQs and gatherings. Located just minutes from Mount Pleasant GO Station with access to GO Train, GO Bus, ZUM, and Brampton Transit making commuting simple and stress-free. A perfect blend of space, comfort, and convenience! Hi Speed Internet, Snow Clearing and Grass Maintenance Everything is included (id:26049)
28 - 7030 Copenhagen Road
Mississauga, Ontario
Stunning End-Unit Townhouse with Walk-Out Basement. This spacious and bright end-unit townhouse features a fully finished walk-out basement complete with a full bathroom, kitchen, and separate entrance.The heart of the home is the fully renovated eat-in kitchen, outfitted with modern brand-new appliances and a walk-out to a beautiful private terrace/deck surrounded by mature trees perfect for morning coffee or summer BBQs.Enjoy a generously sized living and dining area with hardwood flooring throughout. Charming brick accent wall that adds a stylish touch. Upstairs, the primary bedroom features a full ensuite bathroom and great natural light. The backyard is private and peaceful, ideal for relaxing or entertaining. Unbeatable location steps from parks, walking trails, tennis courts, and the Meadowvale Community Centre. Commuters will love the quick access to Meadowvale GO Station, making travel across the GTA a breeze. A wide range of grocery options are just minutes away, including Metro, No Frills, Superstore, Walmart, and Longos. Families will appreciate the nearby French Catholic elementary and high schools, daycares, and fitness centres, while everyone will enjoy the convenience of public transit, diverse places of worship, and a fantastic variety of popular restaurants. Too many features to list a must-see in person. (id:26049)
4216 Sunflower Drive
Mississauga, Ontario
Welcome to 4216 Sunflower Drive a beautifully upgraded, smart, and spacious home in the sought-after Erin Mills community! Step through the elegant double-door entry into a grand foyer with soaring ceilings and hand-scraped Scandinavian hardwood floors throughout a carpet-free home designed for both comfort and style. The main floor was upgraded in 2023 with refined wall moulding, modern kitchen cabinets, an updated powder room, pot lights, and ceiling fixtures. A brand-new sliding door was installed in 2025. Enjoy smart living with Wi-Fi-enabled light switches throughout the home.This home features two separate laundry areas one for the main home and another in the fully finished basement with a private entrance, complete with a full kitchen and bathroom, offering ideal in-law suite potential or additional rental income. Outside, enjoy a fenced backyard with a large patio and a deck perfect for summer gatherings.Conveniently located near Credit Valley Hospital, Erin Mills Town Centre, top-rated schools, and highways 403, 407, and the QEW. This is a rare opportunity to own a turn-key home with style, space, and income potential book your showing today! ** This is a linked property.** (id:26049)
11 Riverwood Terrace
Caledon, Ontario
Spotless and Well Maintained 2912sqft Home on a Quiet Sought Out Family-Friendly Street. Conveniently Located Near All Bolton Amenities. Welcome Your Guests in the Spacious Foyer. Open Concept Living/Dining + Family Room off the Large Sun Filled Eat-In Kitchen are Ideal for Gatherings . 3 Large Bedrooms (Originally 4 Bedrooms) on Upper Floor + Office on Main Floor That Can Serve as an Additional Bedroom If Need Be. Primary Room Features a 5 Piece Ensuite and Walk-in Closet. The Additional Loft Area on Upper Level is Perfect for Putting Your Feet Up to Watch a Movie by the Fire. Basement is all Open and Ready for Your Personal Touches. Property Being Sold "As Is". (id:26049)
273 Veterans Drive
Brampton, Ontario
Sun-drenched corner lot, steps to transit and top-ranked schools-this move-in-ready home delivers space, style, and built-in rental income. Enjoy three bright bedrooms, a stainless-steel kitchen that opens to an oversized backyard, and fresh hardwood flooring throughout for low-maintenance living. The finished 1-bed/1-bath basement with private entrance is ideal for in-laws or passive cash flow, while a two-car garage plus double driveway handles all your parking needs. Commuters will love being three minutes to the GO station and 25 minutes to Pearson Airport, with parks, shopping, and places of worship all around the corner. Perfect for growing families and savvy investors alike. Premium Corner Lot windows on three sides, huge fenced backyard 2-Car Garage + Driveway parking for four vehicles All-Hardwood Interior carpet-free, freshly painted, gas fireplace Stainless-Steel Kitchen overlooks yard; ideal for entertainers Separate-Entrance 1BHK Basement in-law suite or rental income Transit Perfection bus stop steps away; GO train 3 min drive Walk to Top Schools highly rated elementary & secondary options Everyday Convenience malls, gas, parks, sports fields minutes away 25 min to Airport easy travel for business or leisure (id:26049)
4891 Marble Arch Mews S
Mississauga, Ontario
Beautifully very well-maintained semi-detached home for Unforgettable Living! Discover an Exquisite Treasure in Mississauga's Most Sought-After Neighbourhood. 2000+ sqft of living space. Built in 2003 on a good-sized lot. A professionally finished basement with an additional kitchen and washroom. Close to shopping, transport & excellent-rated public and catholic schools are within 1 km. This beautiful property offers comfort, style, and convenience with plenty of natural light, a spacious yard and overall hardwood flooring. This Remarkable open layout seamlessly connects the living, dining, and kitchen areas. Enjoy the convenience of direct garage access and be captivated by the upgraded kitchen with stainless steel appliances. A private, upgraded, beautifully designed backyard for gatherings and enjoyment. Spend thousands on Upgrades in 2024: AC, Furnace, Roof, Humidifier, Garage door and beautiful front entrance door. Beautifully designed stamped concrete over all front-to-back yard makes the house look elegant. Don't let this extraordinary opportunity slip through your fingers. (id:26049)
1116 Cedarwood Place
Burlington, Ontario
Stunning Aldershot home situated on a quiet court! Open the front door to a fully renovated main floor (2023) with open-concept layout, large kitchen featuring quartz countertops, island, modern backsplash, stainless steel appliances and a walk out to the sun drenched yard. Bright, with updated windows & sliding doors (2019). Upstairs boasts 3 bedrooms with hardwood floors, including a spacious primary suite with ensuite. Enjoy the cozy finished lower level perfect for relaxing or entertaining. Close to GO TRAIN, highways, top schools, parks & all amenities. Dont miss this move-in ready gem that is perfect for that growing family! All you need to do is move in! RSA. (id:26049)
7 Colbeck Crescent
Brampton, Ontario
Welcome to 7 Colbeck Crescent! This gorgeous newly renovated double garage home features no sidewalk! The double door entry welcomes you into a cozy home with tastefully selected upgrades such as a modern oak staircase, elegant wainscoting, and luxury vinyl floors throughout. This home features TONNES of natural light from countless large windows and includes recessed lighting throughout the main floor. Kitchen features all S/S appliances and porcelain floors with a large breakfast bar overlooking the living room. Open concept layout is perfect for entertaining your guests. Upstairs you will find an oversized primary room w/ Ensuite, his/hers closets. Partially finished basement with laundry oasis, large rec room. The private fenced backyard with gas bbq hook up is ideal for those summer nights with your family and friends! Don't miss this gem! Steps From Schools, Transit, Rec & Shops! (id:26049)
8 - 2418 New Street
Burlington, Ontario
Discover Urban Elegance: Spacious 2-Bedroom Corner Unit in the Heart of Burlington. Experience the perfect blend of comfort and convenience in this bright and airy corner unit, boasting expansive windows that bathe the space in natural light. Revel in the spaciousness of two beautiful bedrooms, each complemented by ceiling fans for your comfort. The entire unit is unifed by new vinyl plank flooring, adding a touch of modern sophistication underfoot. Indulge in culinary delights in the modern galley kitchen, equipped with sleek stainless steel appliances, subway tiled backsplash, and ample cupboard space. A contemporary barn door separates the bedrooms from the living space for an added layer of privacy.The living area extends into a beautifully remodelled bathroom featuring a chic frosted glass door. Step outside and fnd yourself in the vibrant heart of downtown Burlington, with an array of amenities just a short walk away. Enjoy the peace of mind that comes with enhanced security features, including a Ring doorbell at your unit entrance. Benefit from the added convenience of building amenities such asvisitor parking, onsite laundry, bike storage, and separate storage locker. This unit also includes a coveted surface parking spot and a lowmonthly fee of $495 that covers your essential services including heat, water, parking & property taxes. Embrace the lifestyle you deserve in this no-rental community your new home awaits. (id:26049)
14432 Innis Lake Road
Caledon, Ontario
This Is Caledon Living! This All Brick 5 Level Backsplit Has Been Fully Updated, Sits On A Beautifully Groomed 1 Acre Lot Backing Onto Farmland & Boasts Approx 4,500 Sqft Of TL Living Space. This Expansive Layout Is Perfect For Large Families & Multi Generational Living Featuring 4 Bedrooms, 3 Bathrooms, Multiple Entrances, & 3 Car Garage & 8 Car Driveway. The First Floor Features A Large Dining Room/ Living Room Perfect For Large Family Gatherings & An Updated Modern Kitchen W Oversized Island W A Deck Leading Into The Backyard. The Upper Floor Includes 3 Spacious Bedrooms, Updated 5pc Bath W A Free-Standing Tub, & A Balcony In The Primary. The Walkout Level Has A Large Family Room W A Wood Fireplace, 4th Bedroom, & Updated 3pc Bath. The Lower Level Is An Entertainer's Dream With A Full Wet Bar, Billiards Table, A 2nd Wood Fireplace, & Another Separate Entrance With A 2nd Kitchen Rough In. The Basement Includes An Additional Rec Area & 2 Pc Bath. Enjoy This Magnificent Backyard W Multiple Decks For Entertaining, A Cozy Gazebo, Koi Pond, Coop/Workshop, & Lots Of Space To Play! Take Advantage Of Recent Upgrades: Roof 2023, New AC 2021, New Propane Furnace 2023. This Is A Must See Home! (id:26049)
37 Denim Drive
Brampton, Ontario
SHOWSTOPPER! Step into your Dream home in CASTLEMORE! This grand Residence features 4+2 Bedrooms, with 4 spacious bedrooms upstairs and 2 in the fully finished LEGAL BASEMENT APARTMENT making it ideal for larger families or those who need additional space. Plus, you will appreciate the convenience of 4 washrooms throughout to ensure convenience for everyone. Designed with a seamless layout, this home is filled with natural light and high ceilings, highlighting the elegant hardwood flooring throughout. Step outside to enjoy nature in your own backyard-ideal for relaxation or entertaining guests. This is a one-of-a kind opportunity to own a home that perfectly blends space, luxury, and an unbeatable location. (id:26049)
31 Norbert Crescent
Toronto, Ontario
This Tastefully Updated Etobicoke Raised-Bungalow Provides Over 2,800 Square Feet Of Living Space Across Two Levels, With 4 Above-Grade Bedrooms, 3 Bathrooms, And 2 Fireplaces, Distinguishing Itself Amongst Ravine Properties. Offering Plenty Of Natural Light Throughout, The Spacious, Open-Concept Layout With Sophisticated Touches Creates An Inviting Atmosphere. The Residence Presents A Seamless Blend Of Indoor And Outdoor Living, Featuring A Lush & Private Backyard, Creating A Serene Space Ideal For Both Relaxation And Stylish Entertaining. Fantastic Neighborhood Nestled On A Quiet Crescent, But Close To All Major Access Points Of City. Walking Distance To Etobicoke Centennial Park As Well As The TTC Future Eglinton Crosstown West Extension, Which Will Allow For Nearby Subway Access To City In The Coming Years. Seeing Is Believing, This Is A Wonderful Property Best Appreciated In Person! (id:26049)
11 Carl Finlay Drive
Brampton, Ontario
Come & Check Out This Luxurious & Spacious Detached Home With Finished Basement + Sep Entrance. Built On 51 Ft Wide Lot!! 10 Ft Main Floor Ceiling, 9 Ft Second Floor & 9 Feet Basement... 5 Bedroom, 5 Washrooms (3 Full Washrooms On The Second Floor). Main Floor Offers Sep Family Room, Combined Living & Dining Room. Fully Upgraded Custom Kitchen With Quartz Counters, S/S Appliances, Central Island & Backsplash. Main Floor comes With Den. Second Floor Offers 5 Spacious Bedrooms + 3 Full Washrooms. Master Bedroom with 5 Pc Ensuite Bath & Walk-in Closet. Fully Finished Basement With 2 Bedrooms, Kitchen & Full Washroom. Sep Laundry In The Basement. Brick/Stone/Stucco Exterior. (id:26049)
59 - 4635 Regents Terrace
Mississauga, Ontario
Beautiful must see luxurious and professionally decorated Executive Town-Home in prime location. High-end renovations were featured in Our Homes Magazine. One of only five units in highly sought after, and upscale complex with centre hall construction and stand alone driveway. Extensive landscaping and new fencing offers maturity and privacy in large sized backyard with direct gas line for barbecue. This property boasts California shutters throughout, a modern kitchen featuring stainless steel/gas appliances, hardwood flooring, marble backsplash, and a separate beverage fridge, all complemented by pot lights and under counter lighting. The designed dining and living areas are in an open-concept layout with gas fireplace accentuated by windows that flood the space with natural light. Main floor also includes bright home office as well as powder room which features beautiful lighting and high end finishes. The primary bedroom offers an expansive walk-in closet, a beautifully appointed 3-pc ensuite, with marble heated floors The second and third bedrooms are spacious and bright, ensuring comfort and versatility. Additionally, the sitting room, bathed in natural light, serves as an ideal fourth bedroom or additional home office. The second 3-pc bathroom, is fully customized with modern finishes, including pot lights, marble countertop, and heated marble floor. Fully finished basement includes large storage room, workout space, and additional rec/living room. This prestigious complex offers amenities designed to cater to a luxurious lifestyle. Enjoy the convenience of an outdoor pool, as well as weekly lawn maintenance and snow removal. Don't miss the opportunity to own this stunning, move-in-ready unit that epitomizes luxury and convenience in a prime location. Walking distance to parks, schools, Square One Shopping Center, restaurants, Sheridan College & more, plus easy transit & highway access + soon to be built Hurontario LRT. (id:26049)
952 Ceremonial Drive
Mississauga, Ontario
This detached home, ideally located in highly sought neighbourhood in Mississauga. Great Lot and Curb Appeal. Kid friendly street, close to schools-offers convenience, comfort and easy access to highways, shopping amenities, public transportation. This home features a great layout! Living/Dining area that opens up to a very sensible kitchen with a center island, family room with fireplace that leads to walkout to a fully fenced private yard complimented by a spacious wood deck and gazebo. Great for entertaining guests. The 3 Bedrooms are very spacious and bright. The basement is renovated offering a recreation room with exercise space, sitting area, wet bar, and 3-piece bathroom plus ample storage space, cold room. Laminate flooring throughout and pot lights. A well-kept home. will not disappoint.. (id:26049)
61 Gwynne Avenue
Toronto, Ontario
WIDE semi detached! Well appointed w/ soaring ceilings & set on a peaceful, tree-lined street in the heart of historic Parkdale, 61 Gwynne Avenue is a beautifully updated classic 2-storey Victorian home that perfectly balances character, modern comfort, and family-friendly living. Surrounded by mature trees and lush landscaping, this inviting home is part of one of Toronto's most storied and vibrant neighbourhoods. Inside, features like hardwood floors and high ceilings reflect the charm of the area, while an open-concept main floor provides the space and flow desired by modern families and professionals alike. High end JennAir appliances, 2 gas fireplaces and a main floor powder room, along with a gorgeous sunlit cathedral ceiling dining area w/ exposed brick from the original house. The updated kitchen is bright and functional, with stainless steel appliances, ample prep space, and a walkout to a private, fenced deck. Beyond the deck, private parking and a rear area with pond and mature trees, perennial plantings, & a seating area create a serene outdoor retreat perfect for playtime, entertaining, or simply unwinding at the end of the day.The 2nd floor features three comfortable bedrooms offering a peaceful retreat, filled with natural light and thoughtful built in closet space. The beautifully appointed bathroom features heated flooring and a claw foot tub. Whether you're growing your family, working from home, or simply looking for more space in a connected, community-focused neighbourhood, this home checks every box. Just steps from Queen West, local schools, parks, and public transit, 61 Gwynne offers the best of Parkdale: rich history, strong community, and everyday convenience with the shops of Roncesvalles or Queen West just a short walk away! (id:26049)

