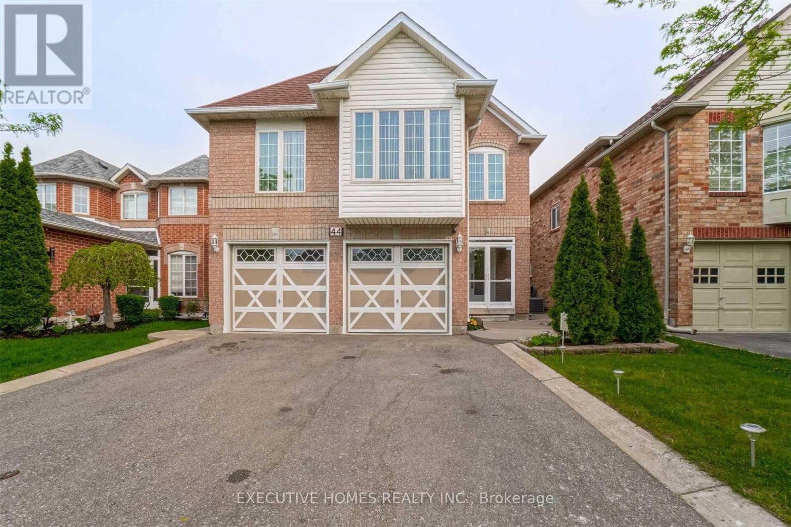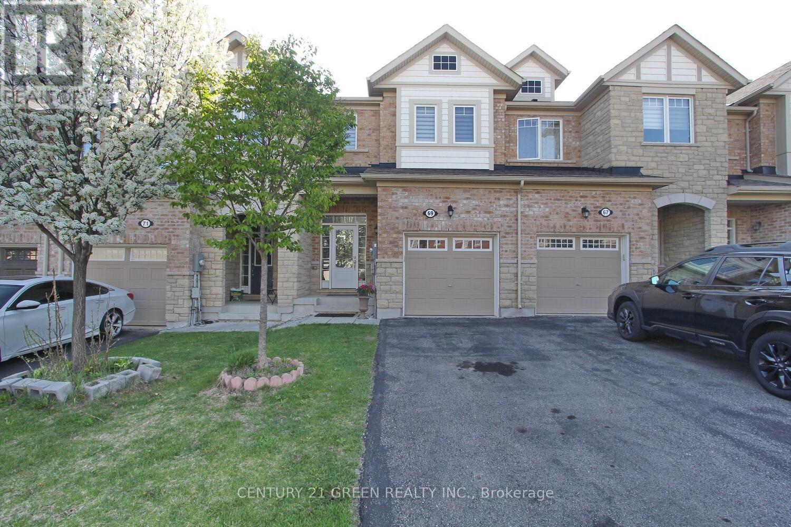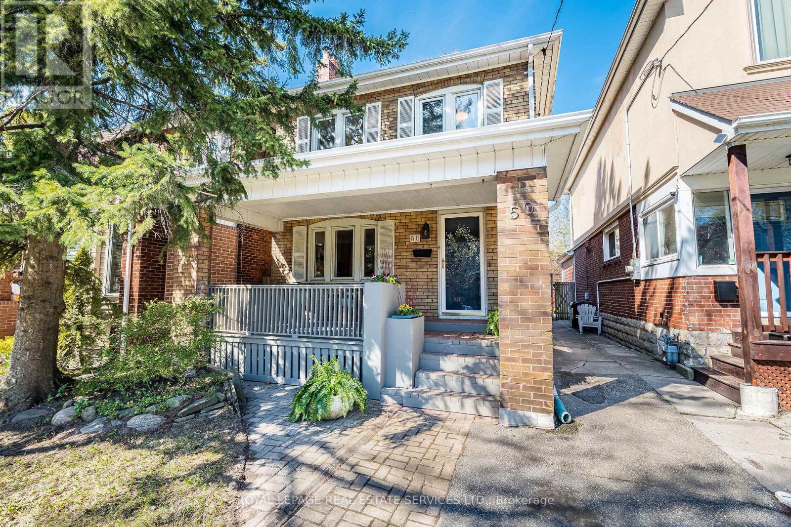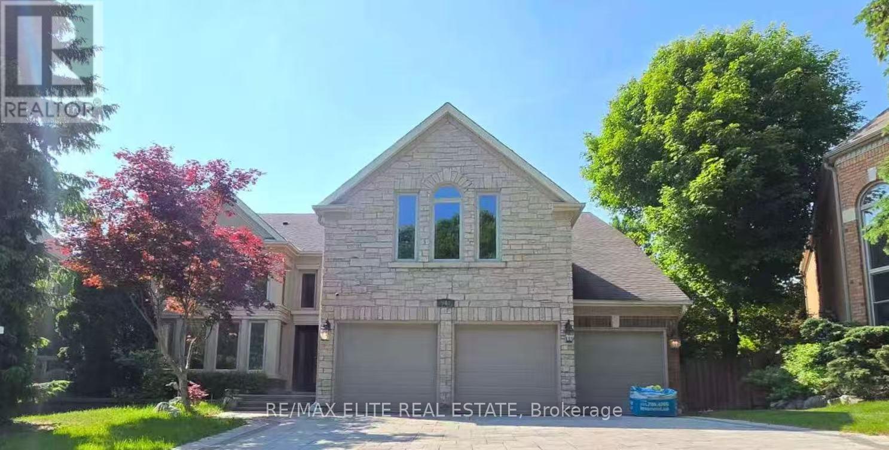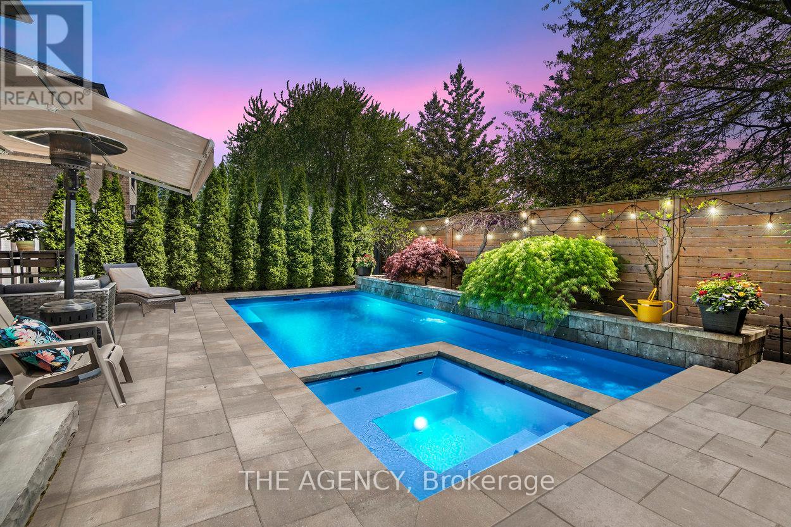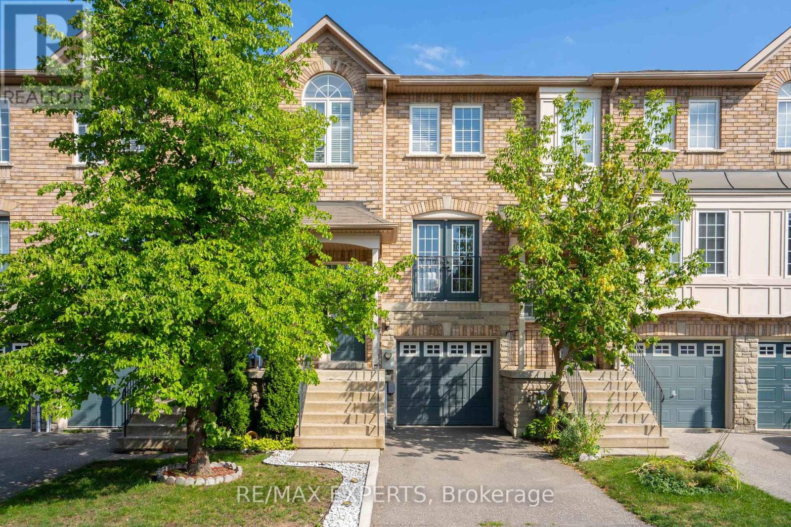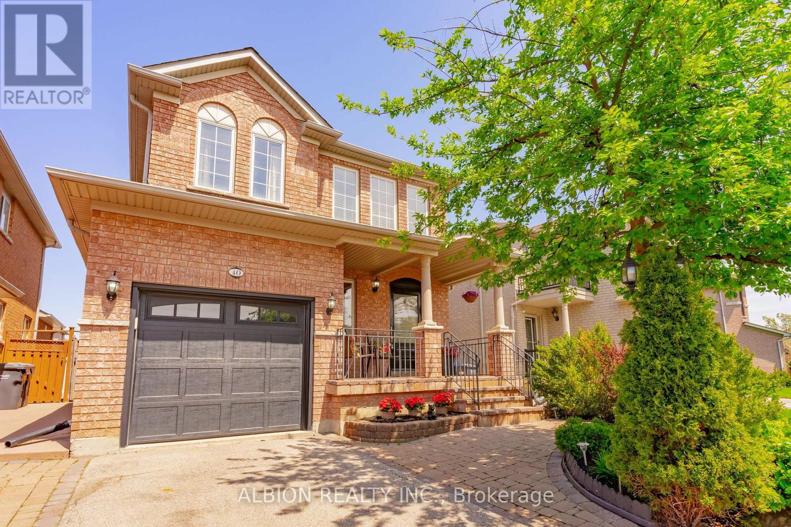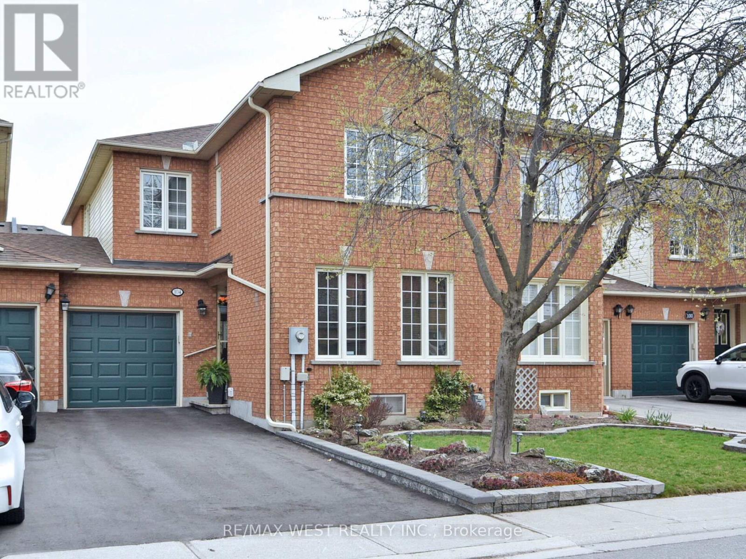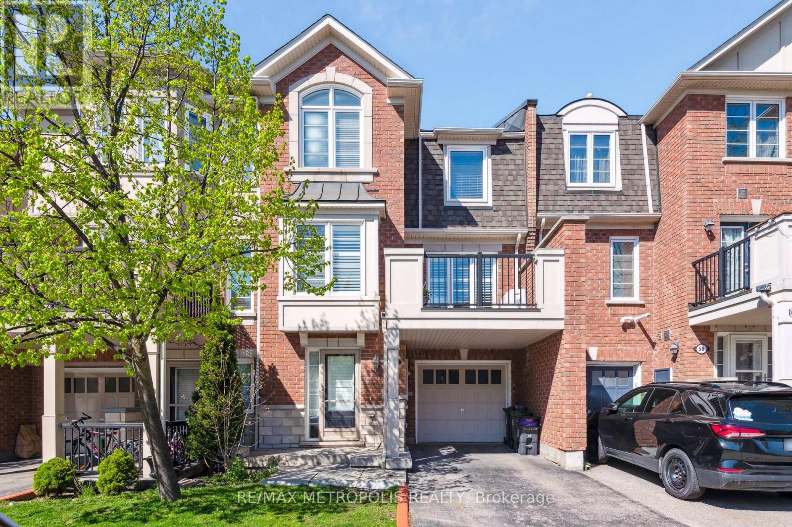44 Pebblestone Circle
Brampton, Ontario
Welcome to your future home in the heart of Brampton West! This beautifully updated and freshly painted detached home offers the perfect blend of space, comfort, and charm. Boasting 5 spacious bedrooms upstairs and 2 additional bedrooms in the finished basement, there's plenty of room for a growing or extended family. With nearly 3000 sq ft of total living space, the layout is thoughtfully designed to maximize functionality and flow. A rare highlight includes 2 master bedrooms, perfect for multi-generational living or an in-law suite setup. The home features a bright and airy sunroom that floods with natural light, and an entertainer's dream area ideal for hosting family gatherings and celebrations. Lovingly cared for by its owners, this home shows pride of ownership throughout. Situated in one of Brampton West's most desirable and family-friendly neighborhoods, you'll be close to great schools, parks, shopping, transit, and all amenities. This is not just a house- it's the lifestyle your family deserves. Don't miss this incredible opportunity to make it yours. Book your showing today and experience the warmth and potential this home has to offer! (id:26049)
69 Maple Cider Street
Caledon, Ontario
Welcome To This Beautiful 3 BEDROOM and 3 WASHROOMS. Freehold Townhouse In Caledon* Upgrade Hardwood Floors Throughout Main Floor And Stairs* Open Concept Living Space Upgraded Fixtures Throughout* The Eat In Kitchen Features Breakfast Bar, Tile Backsplash & Walkout To The Backyard Patio* Large Principle Bedroom Features Walk - In Closets And 3 Piece Ensuite* Convenient 2nd Floor Laundry. 2 Car Parking No Side Walk. *Minutes From Shopping, Restaurants, Schools And Parks. (id:26049)
50 Eighth Street
Toronto, Ontario
This delightful, family-sized home sits on a postcard-perfect, tree-lined boulevard in the heart of New Toronto. Just steps to the lake, parks, and the Waterfront Trail. Just a short walk to Humber College, popular Sam Smith Park and Lakeshore Yacht Club. Charm and character inside and out! Out front, the covered veranda offers a serene spot to enjoy your morning coffee and sunrise views. Freshly painted in Sparrow by Benjamin Moore, it perfectly complements the gorgeous honey colour brick exterior. Inside the living and dining room, you will find original hardwood floors, decorative wood trim, crown mouldings and classic wainscotting. Freshly painted in Dune White by Benjamin Moore, the home feels bright and inviting. Updated lighting adds a modern touch to a classic home. The kitchen offers Shaker cabinets, a stainless-steel backsplash, and walk-out to a split-level BBQ deck! Upstairs are 3 bright & surprisingly spacious bedrooms. Plus, an updated 4-piece bathroom and handy linen closet. The unfinished lower level offers loads of storage space, a roughed-in 3-piece bath, laundry, and a separate side entrance. Soak up the sun in your own Muskoka-esque backyard oasis! This professionally landscaped, west facing backyard, enjoys a gorgeous BBQ deck perfect for lunch in the warm afternoon sun or enjoying a fun-filled evening with family and friends! Close to sought-after Father John Redmond, child care, TTC and the GO Train. Easy access to the QEW, 427, and the airport; this charming, family-home blends classic character with unbeatable location. Freshly painted throughout! Updated mechanicals include: new wiring & breakers; furnace & AC (installed 2021) and new sewer line to city. Refurbished deck (2025). Backyard landscaping (2025). (id:26049)
943 Portminster Court
Newmarket, Ontario
Don't miss this luxurious three-garage detached house in the prestigious Stonehaven community of Newmarket. Situated on an oversized pie-shaped lot, this property is designed for both comfort and prosperity. The lot features an impressive frontage of 50.2 ft, expanding to 114.36 ft at the rear, with an exceptional depth of 174.48 ft. The ravine lot offers a beautifully wooded backyard, ensuring unparalleled privacy and a serene natural setting. Nearly 4,200 sf of above-ground + fully finished walk-out basement, the total living area exceeds 6,000 sf. The main floor features a grand open-to-above living space with soaring 17-ft ceilings, creating an atmosphere of elegance and luxury. Hardwood floor throughout. The kitchen, living room, and office have all been tastefully upgraded to reflect modern style and functionality. High-end s/s appliances, WOLF gas stove, an oversized refrigerator, and a built-in dishwasher. The fully finished walk-out basement offers over 2,000 sf of additional living and recreational space, making it perfect for entertaining, a home gym, or a personal retreat. Step outside into the expansive backyard, where a large in-ground swimming pool enhances the outdoor experience, providing endless opportunities for relaxation and fun. (id:26049)
39 Savoy Crescent
Vaughan, Ontario
Welcome to 39 Savoy Crescent A Custom Luxury Home in the Heart of Thornhill!This meticulously renovated 4-bedroom, 4-bathroom home offers exceptional living inside and out. The main floor features new tile and hardwood flooring, elegant crown moulding, and an open-concept layout perfect for modern living. The living room is anchored by a custom fireplace, while the chef's kitchen impresses with premium finishes and a built-in wine wall that flows into the family room. Upstairs, the expansive primary suite includes a cozy fireplace, spa-inspired 5-piece ensuite, walk-in closet, and a designer-built Alaskan king-size bed for the ultimate in comfort and luxury. Three additional bedrooms and two fully renovated bathrooms complete the second floor. Step outside to your private backyard oasis a true entertainer's dream. The cabana features a full bar, built-in TV, and its own bathroom, making it the perfect spot for relaxing by the saltwater pool and hot tub on sunny afternoons or hosting under the stars at night. Additional highlights include a finished basement, a newly designed mudroom with walkout to the backyard, an attached garage with dog wash station, and ample parking. The home's exterior has been completely refreshed with repainted brick, all-new windows and doors, and a full sprinkler system. Every detail has been thoughtfully curated in this move-in-ready showpiece located in one of Thornhill's most desirable and family-friendly neighbourhoods. (id:26049)
42 Evelyn Avenue
Georgina, Ontario
Beautifully maintained raised bungalow, built in 2001 and set on a large, mature, fully fenced lot with no homes directly across offering privacy. This bright, open-concept home features an updated eat-in kitchen complete with quartz countertops, stylish backsplash, and a walk-out to a covered deck ideal for morning coffee or evening gatherings. The spacious living room boasts a cozy gas fireplace, creating a warm and inviting space to relax. The primary bedroom with a walk-in closet and a private 3-piece ensuite. Two additional generously sized bedrooms provide ample space for family or guests. The finished lower level with large above grade windows offers a stunning in-law suite with its own separate living space perfect for extended family, guests, or potential rental income. The attached one-car garage is insulated and heated, offering year-round functionality. Enjoy the comfort of major recent upgrades, including a new furnace, heat pump, and on-demand hot water heater all installed in 2024. With parking for six vehicles, this property is perfect for families or entertaining. Step outside to your private backyard featuring mature trees and a fire pit area, perfect for outdoor enjoyment all year round. This exceptional home blends comfort, space, and versatility ready for you to move in and make it your own. (id:26049)
32 - 19 Foxchase Avenue
Vaughan, Ontario
Prime Location with In-Law Suite & Private Yard! Welcome to this well-maintained, move-in ready home in a high-demand neighbourhood perfect for starter families or investors! The kitchen offers stylish porcelain countertops, a matching backsplash, built-in organizers, and a convenient breakfast bar for casual dining. Enjoy a bright, open-concept living and dining area that's ideal for everyday living and entertaining. The spacious primary bedroom features a walk-in closet and a private ensuite, offering comfort and privacy. One of the homes standout features is the walk-out basement in-law suite with its own private entrance through the garage ideal for extended family, a home office, or rental potential. Relax in the fully fenced backyard surrounded by mature trees and perennials, with no rear neighbours a peaceful outdoor retreat. Enjoy the added convenience of a private driveway and low maintenance fees that include roof, lawn care, and street maintenance. Close to Hwy 400 & 407, public transit, subway, schools, and shopping. A fantastic opportunity in a sought-after area book your showing today! (id:26049)
50 Chorus Crescent
Vaughan, Ontario
Welcome to this beautifully maintained modern home in the prestigious Kleinburg Summit Community, surrounded by luxurious multimillion-dollar estates. Bright, spacious, and welcoming, this 4-bedroom, 4-bathroom residence offers an open-concept main floor with soaring 10-foot ceilings and upgraded hardwood floors throughout. The stunning eat-in kitchen features a large custom center island, quartz countertops, a stylish oversized tile backsplash, and a walk-out to the sun deckperfect for entertaining.Thoughtful upgrades are found throughout the home, and theres ample parking available. The unfinished basement offers generous storage space, oversized windows, and a separate double-door walkout to the backyardideal for a potential in-law suite.Conveniently located near top-rated schools, parks, scenic trails, sports fields, shopping, grocery stores, restaurants, and public transit. Just move in and enjoy everything this exceptional home has to offer! (id:26049)
40 Emily Carr Crescent
Caledon, Ontario
Welcome to Bolton's beautiful west side with easy access for commuting and family friendly lifestyle. Charming detached home on a premium peaceful crescent, short walk to excellent school and park. Well landscaped setting with interlock entry, newer garage door and relaxing front porch. Inviting foyer with fabulous newer 42" privacy glass front door. Open concept main floor with upgraded powder room, handy mud room with direct access to full garage with loft storage. Newer quality flooring through the huge living room. Casual dining area, and chef-worthy kitchen. Super breakfast bar and stainless appliances make it great for entertaining. The solid oak stairs leads you to 3 sunny spacious bedrooms and a large family bath. King-size Primary bedroom features an oversized walk-in closet with organizers, and a sparkling ensuite with soaker tub and separate shower. The full finished basement includes a playful rec.room, 4th washroom, separate laundry room, lots of storage and oversized cantina space. The fully fenced backyard features open views, a big patio and a maintenance free garden shed. Many updates in the last 7 years. Pride of ownership makes this lovely, well-maintained, ready to move in home a show-stopper!! (id:26049)
67 - 104 Pinedale Gate
Vaughan, Ontario
Nestled in the very desirable East Woodbridge community, this property offers you style, space and comfort. Tastefully renovated and decorated. Professionally painted. Beautiful flooring. Plenty of pot lights. Crown mouldings. Very inviting foyer, beautiful living room, spacious kitchen for cooking lovers. Great size bedrooms. Perfect layout with no space to waste and a finished basement, adding living and entertainment space to accommodate your family's needs. Basement offers open space, cantina, workshop. Lovely backyard to enjoy specially summer afternoon as it is not getting too much sun and heat in an afternoon. Brand new hot water tank and gas meter. The property is attached only by garage on a left side. Gas line for BBQ. This complex of townhouses gives you village atmosphere and at the same time you are close to everything our city has to offer: malls and shopping, restaurants, schools, hospital, church, community centers, public transportation and subway station, highways. Each unit is provided with 8 overnight parking passes per month giving access to friends and family visits. Low maintenance fee. You will be glad to call it HOME! Please pay attention that master bdr is currently used as a second bdr. Low maint. fee includes building insurance (id:26049)
73 Solway Avenue
Vaughan, Ontario
This Detached Home Perfectly Blends original features w/Cozy Charm. Nestled in a Peaceful Maple Neighborhood, This 3 Bedroom, 4 Bathroom Gem Offers a Spacious & Sun lit interior, Making it an Ideal Retreat for Families or Those Who Love to Entertain. A Thoughtfully Designed Layout Featuring a Family Sized Kitchen w/ Appliances, and Ample Storage. The Main Floor Offers Open Spaces w/ Pot Lights, Tons of Sunlight, Direct Access to Garage & Spacious Backyard and Enclosed Patio. The 3 Generous Bedrooms Provide Comfort and Privacy, while the Oversized Family Room Features A Gas Fireplace, A Grand Window & Can Easily Be Converted to a 4th Bedroom. Another Standout Feature of this Home is the Finished Basement. With a Compact Kitchen, 3 pc Bath, Pot Lights and Laundry Room, This Can Be Comfortably Used as an In Law Suite or Transformed For Income Potential. This Home has a Covered Patio, (Gas line for BBQ), Garden Shed, and Garden. The Extended Driveway Offers Room For Extra Cars and Interlock Steps Provide Direct Access To Backyard. Located close to GO Transit, Schools, parks & All Essential Amenities, This Move-In-Ready Home is a Rare Find. Ready for a Quick Closing. (id:26049)
54 Howe Avenue
Toronto, Ontario
An impeccably maintained freehold townhome in Scarborough's Bendale community, offering 2 bedrooms, 2 bathrooms, and an open-concept main floor with seamless flow to a private balcony. Convenience is enhanced by an attached garage and additional driveway parking. Outdoor enthusiasts will appreciate North Bendale Park just steps away-featuring three lit tennis courts, a ball diamond, and children's playgrounds. The nearby Birchmount Community Centre provides a modern multipurpose facility with fitness, arts, and social programs. For shopping and dining, Scarborough Town Centre - one of Toronto's largest malls is located just south of Highway 401, offering extensive retail options. Commuters benefit from TTC bus routes 86 (Scarborough East) and 986 (Scarborough Express), which deliver frequent, all-day service with direct connections to Kennedy Station. Highway 401 and the Don Valley Parkway are easily accessed via nearby roadways, ensuring efficient travel across the GTA. Families will value top-rated local schools: Clairlea Public School (JK8) and Sir Oliver Mowat Collegiate Institute (Grades 9-12) are both within a short commute. This exceptional home combines style, space, and unmatched location in a mature neighbourhood. (id:26049)

