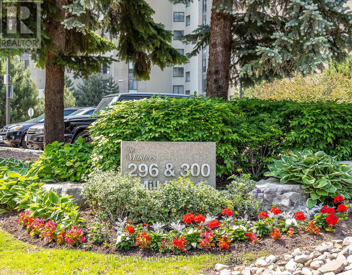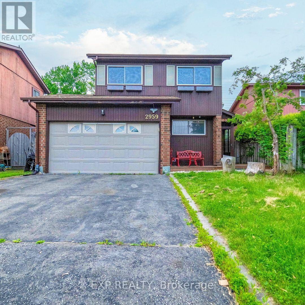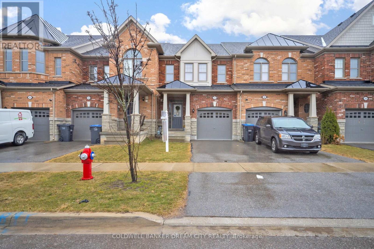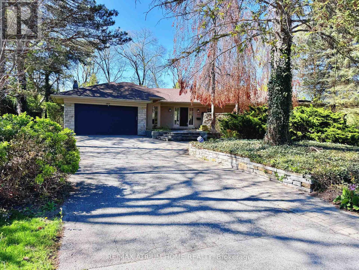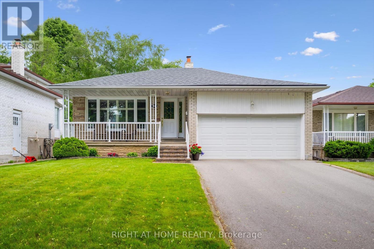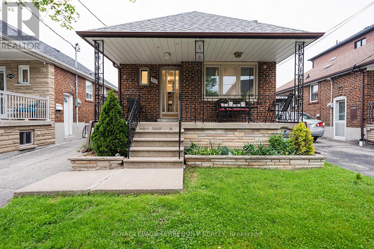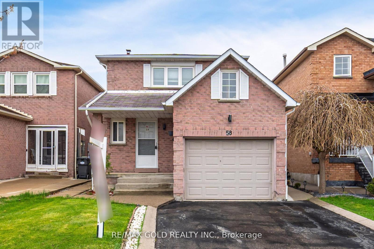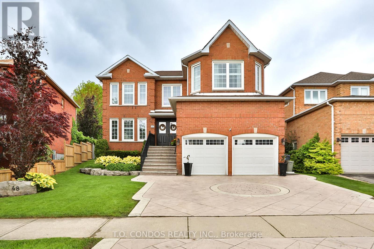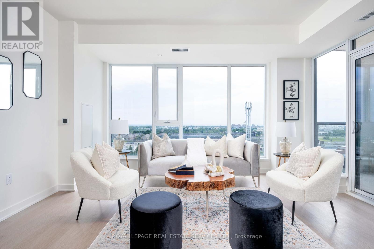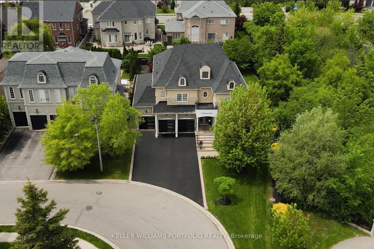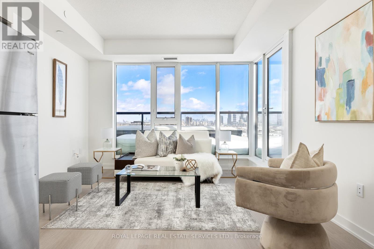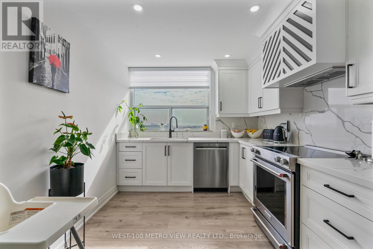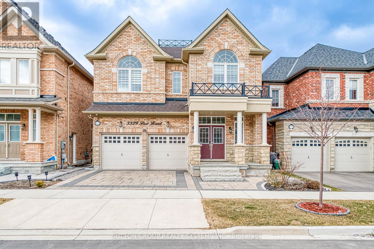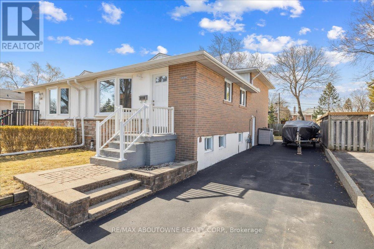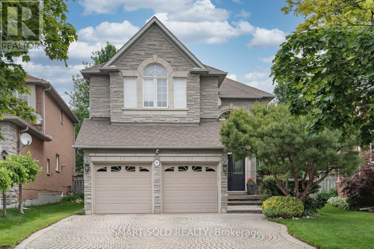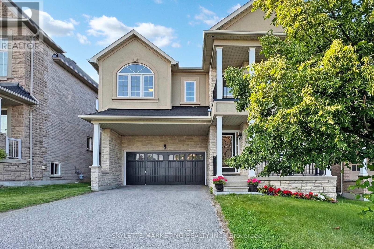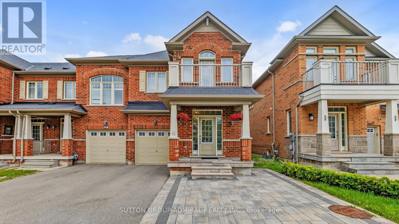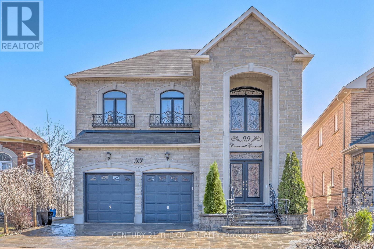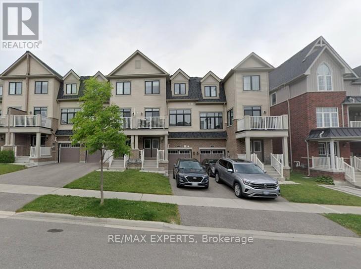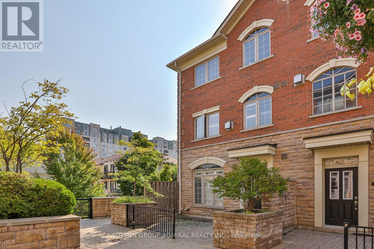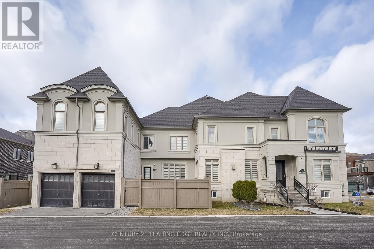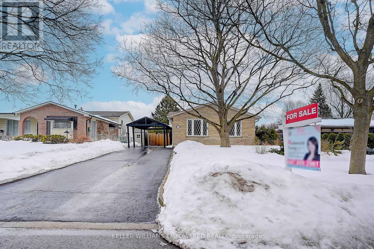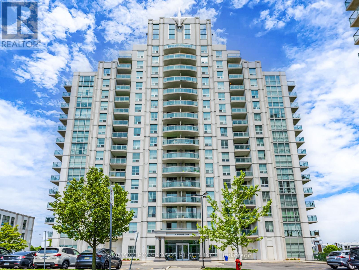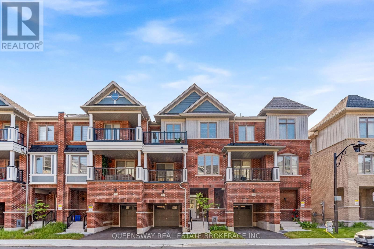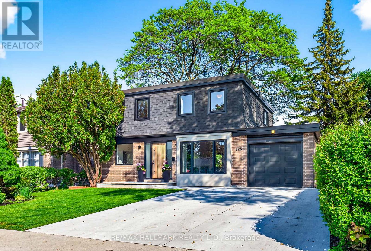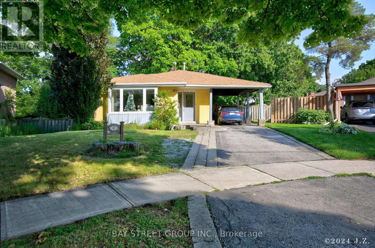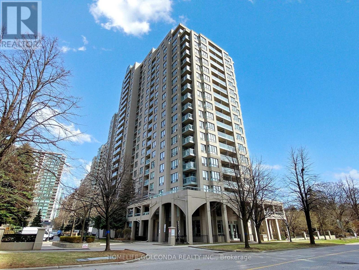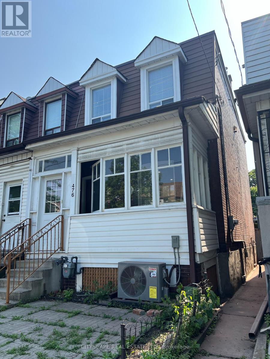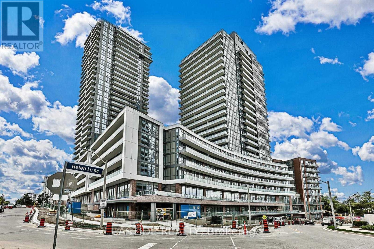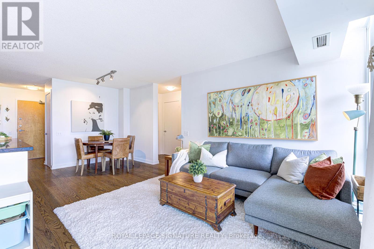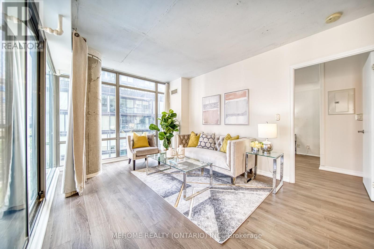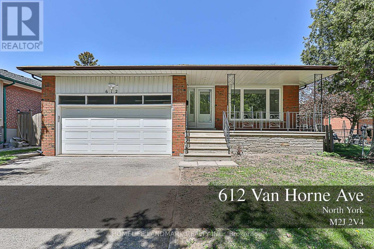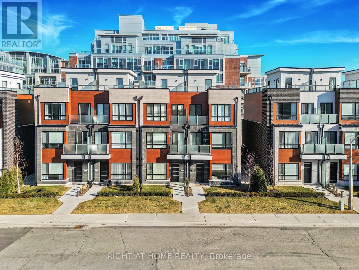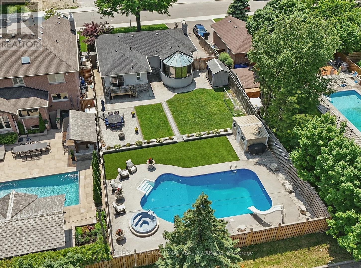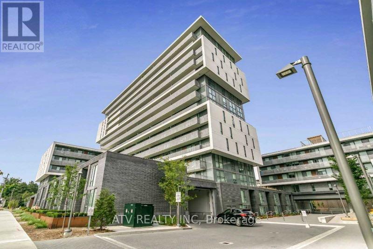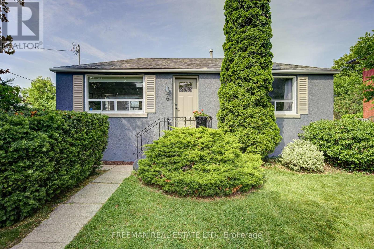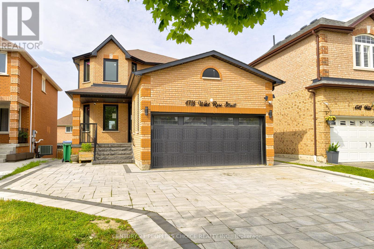Ph 13 - 296 Mill Road
Toronto, Ontario
Welcome To Beautiful Penthouse In Exclusive, Iconic, Master's Building in one of the most sougth - after area in Etobicoke. Stunning Split Level Unit W/Amazing Open Concept Living Perfect For Entertaining. This spacious, very clean and well maintained suite boasts large balcony with serene views, ensuite laundry, a primary bedroom with a walk-in closet and a ensuite washroom . Offering an unparalleled lifestyle with incredible amenities, including both indoor and outdoor pools, 24-hour security, fitness centre, sauna, party rooms, tennis courts, and beautifully landscaped grounds. Its a peaceful, resort-like setting with easy access to transit, highways, shopping, and great schools.Maintenance fees are all-inclusive, providing convenience and peace of mind. Don't miss out on this rare find. (id:26049)
2959 Saint Malo Circle
Mississauga, Ontario
4+2Br with 3 Full Washrooms Detached House * 2Br/1Wr Finished Basement With Potential For SIDE ENTRANCE For Basement Apartment * Over 2000sft of living space * Bright & Spacious Family Home In MEADOWVALE Situated In A 40 Frontage X 150 Deep Lot! AUSPICIOUS EAST-FACING HOUSE * DOUBLE CAR GARAGE * Main Floor Features A Large LIVING AREA, A Gorgeous KITCHEN With BREAKFAST ROOM * MAIN FLOOR DINING Which Can Be Used As OFFICE Or BEDROOM * Main Floor Full WASHROOM & LAUNDRY * Cozy LIVING ROOM With Wood FIREPLACE * Large SUNROOM For Evening Enjoyment And A Wonderful View Of The PRIVATE BACKYARD * BEAUTIFULLY LANDSCAPED! NO NEED TO PAY RENTAL! OWNED WATER HEATER, FURNACE & AIR CONDITIONER * LOCATION:- Close To all AMENITIES, HIGHWAYS, SCHOOLS, SHOPPING, PUBLIC TRANSPORTATION, And MUCH MORE! In The Heart Of The MEADOWVALE, GREAT FAMILY NEIGHBORHOOD. EXCELLENT SCHOOL, Easy Access To MAJOR HIGHWAY, Walk To SHOPPING, PARK, COMMUNITY CENTER, MOVE-IN READY! Act FAST * Book your showing now.... (id:26049)
14 Ivor Crescent
Brampton, Ontario
Freehold Townhouse for Sale in Brampton. This stunning home features a modern kitchen with stainless steel appliances, including a fridge, electric stove, over-the-range microwave, and dishwasher, beautiful quartz countertops. With 9-foot ceilings, hardwood floors throughout, pot lights, and crown molding, the open-concept layout is both spacious and inviting. The elegant oak staircase adds to the charm, while neutral paint throughout creates a warm and welcoming atmosphere.The large master bedroom includes a 4-piece ensuite and a walk-in closet for added convenience. Located just minutes from Mount Pleasant GO Station, public transit, parks, and top-rated schools, this home offers the perfect blend of suburban comfort and urban convenience. Ideal for first-time buyers or growing families, its a place where lasting memories can be made. Dont miss out on this fantastic opportunity! (id:26049)
223 Trelawn Avenue
Oakville, Ontario
Executive bungalow in prestigious Eastlake offering 5431 sqft of finished space on a mature, naturally elevated lot with excellent drainage. Located in top school zones (E.J. James FI, New Central, Maple Grove, OT). Ideal layout with 3 main-floor bedrooms including a primary suite with 5-pc ensuite. Vaulted ceilings, custom columns, hardwood floors, and premium windows bring elegance and comfort. Kitchen opens to family room and walk-out to saltwater pool and private yard. Walk-out basement adds 2 more rooms, rec room, office, gym, and kitchenetteideal for in-laws or teens. Recent upgrades include security camera system, alarm, recessed lighting, basement flooring, water softener, water filtration, newer A/C, and lawn irrigation system. Solid construction, quality finishes, and long-term potential in Oakvilles most coveted enclavemove-in ready, with opportunity to customize over time. (id:26049)
90 Clement Road
Toronto, Ontario
Welcome to 90 Clement... This 3 bdrm, 3 bath, detached bungalow in the heart of Etobicoke has been meticulously upgraded and cared for to show true pride of home ownership. Situated on a premium, 46' by 155' foot lot and coveted double car garage, this home is loaded with character and charm. The main floor boasts a modern eat-In kitchen, quartz counters, custom backsplash, stainless steel appliances and access to your private, fully fenced rear patio. The Combined Living and Dining offer plenty of entertaining space. The finished basement has a separate entrance, a large rec room with wood burning fireplace, separate bedroom, 3 pc bath, cold room, updated laundry and additional flexspace for a home office, gym or another bedroom. Other recent upgrades include; roof (2020),furnace (2020), air conditioner (2025). Electrical panel is converted to 100 amp circuit breakers. Walking distance to excellent schools and Parks. Close to shopping, public transit and 4-series highways. (id:26049)
42 - 4111 Arbour Green Drive
Mississauga, Ontario
End Unit in a Quiet, Family-Friendly Complex in Desirable Erin Mills! This warm and welcoming3-bedroom, 3.5-bath home offers comfort, style, and thoughtful upgrades throughout. The well-maintained kitchen features new pot lights, a new over-the-range microwave, and a stainless steel stove and fridge-both less than one year old. The second-floor bathrooms have been updated with brand new vanities and modern light fixtures. Beautifully refinished hardwood floors span the main and second levels, adding elegance and warmth. Unwind in the spacious primary bedroom, complete with a 3-piece ensuite and his-and-hers closets. The open-concept living and dining area is perfect for entertaining, with a walkout to a private backyard-ideal for summer BBQs. The finished basement includes a large rec room with an ensuite bath, providing flexible space for guests or a home office. Freshly painted in neutral tones and move-in ready-this is a home you'll love to live in! (id:26049)
7031 Graydon Court
Mississauga, Ontario
Welcome to this beautifully upgraded and freshly painted home, nestled in one of the most desirable neighborhoods! Featuring 3 generously sized bedrooms plus a spacious lower level in-law suite (Bedroom, full bathroom, living room and a kitchen). This home offers a comfortable and functional layout. Enjoy multiple living spaces including a bright living room, a separate dining area, and a cozy family room with a gas fireplaceperfect for relaxing or entertaining. The modern kitchen is a chefs delight, featuring granite countertops, a stylish new backsplash, and stainless steel appliances (2023). Thoughtfully renovated throughout with new flooring, upgraded light fixtures, pot lights, elegant new staircase with custom spindles, and newly installed A/C and furnace (2023), new garage door (2023) and beautifully updated bathrooms.Conveniently located within walking distance to daycares, schools, parks, and scenic trails, and just minutes from Hwy 401/407, shopping, and everyday amenities. (id:26049)
968 Castlefield Avenue
Toronto, Ontario
For a buyer who appreciates quality! Renovated! Great for Investor or move in! Extra income potential. Four bedrooms altogether. One bedroom In-law basement apartment with walk up access along with additional one bedroom with access from the side door. Updated living room and basement windows! Centre Island installed in kitchen, Quartz Counter Top! Beam installed on main floor ceiling! Vinyl flooring in basement with bathroom redone! Garage/office has insulated, floors, ceiling and walls with Smart Phone Thermostat Baseboard Heater. Lights controlled by Voice command. (2023) Driveway can park 3 cars! Close to West Preparatory School, Fairbank Memorial, Sts Cosmas and Damian Catholic School, Short distance to Glencairn and future Eglinton Subway! (id:26049)
58 Kesteven Crescent
Brampton, Ontario
WOW. LOCATION! LOCATION! LOCATION! Welcome to this absolutely show stopper in the highly sought after neighbourhood of fletcher's Creek South. This stunning Detached Home comes with 3 bedrooms, 3 washrooms with Finished Basement & Separate Entrance. Open Concept Living and Dining area flows into bright kitchen with Separate Breakfast Area. This home sits on premium 160 ft deep lot with no neighbours behind. Huge Fully fenced backyard with an in ground sprinklers is perfect for Entertainment or Family Fun. Located on Quiet, Child friendly cresent. Conveniently close to Public Transit, Parks, Sheridan College, Shopper's World Mall and much more. Minutes to 407, 403 and 410, making a commute stress free. Whether you're growing family, investor or first time home buyers, this home offers value, space and unbeatable location. Don't miss this opportunity. (id:26049)
48 Leeward Drive
Brampton, Ontario
This 4 bedroom home combines luxury, comfort, and convenience. Situated next to scenic trails, the property is close to shops, transit, and highways. You'll be greeted by a stamped concrete drive that leads to a dbl garage with high ceilings, two openers, and 140 sqft of custom-built attic storage. The main floor boasts hardwood floors and large 24x24 tiles. The spacious layout includes plenty of built-ins and a chefs kitchen, featuring top-of-line Sub Zero fridge, Wolfe gas stove, Miele dishwasher, undermount sink, Quartz counters, and toe-kick connected to the central vac. Under-cabinet LED lighting and built-in unit with bar fridge create an inviting space for gathering. A powder room with wall-mounted faucet and feature wall adds a stylish flair to the main level. Upstairs, the large primary suite is a true retreat, with a luxurious 6-pc ensuite plus three additional good size bedrooms and a 5-pc bathroom. The lower level is the ultimate pub-inspired escape with open-concept billiards room, wet bar, and a separate room that can be used as an office or bedroom and a 3-piece bathroom. The fitness room with mirror wall can be converted into a large sixth bedroom. The home features two entrances to the lower level, including a separate walk-up. Step outside to your private oasis, where the backyard features an inground pool and cabana. The pool area is designed with safety in mind, with non-slip rubber surround and fully gated perimeter to ensure peace of mind. The landscaped grounds with low-maintenance plants and stone accents add to the serene atmosphere, perfect for relaxing or entertaining guests. A maintenance-free shed is also included for additional outdoor storage. With a long list of premium features like California shutters, this home is move-in ready and designed for effortless living. Dont miss out on the opportunity to make this stunning property your new home. (id:26049)
1605 Copeland Circle
Milton, Ontario
Beautifully upgraded 2,363 sq ft detached home located in a prestigious, family-friendly neighbourhood. Features brand new engineered hardwood flooring throughout the main level and a brand new custom staircase that enhances the home's elegant aesthetic. The layout includes a spacious family room, formal dining area, and sun-filled den or office overlooking the front yard.The modernized kitchen offers freshly painted cabinetry, a granite island, stainless steel appliances, and a stylish backsplash. The entire home has been freshly painted, creating a bright and updated atmosphere throughout. Upstairs includes a second-floor laundry room and four spacious bedrooms, each with custom-made closets. The primary bedroom features a massive walk-in closet and a fully renovated 4-piece ensuite. The second-floor common bathroom is also fully renovated and includes double sinks for added convenience.The fully finished basement includes a large recreation area with pot lights, a new 3-piece bathroom (converted from a 2-piece), new basement windows, and newly added custom storage, including a well-utilized under-stair area. Exterior highlights include exposed concrete landscaping on front, back, and sideways, a metal gazebo, and professionally landscaped gardens.Conveniently located minutes from major highways, top-rated schools, parks, and public transit, this move-in ready home offers extensive upgrades, modern finishes, and exceptional functionality throughout. (id:26049)
403 - 859 The Queensway
Toronto, Ontario
Step into this brand-new 1,034 sq. ft. 2-bedroom + den, 2-bathroom condo in Toronto's vibrant West End, where modern elegance and everyday comfort blend seamlessly. As you enter, you're welcomed by soaring 9-foot ceilings and an open-concept layout bathed in natural light from expansive floor-to-ceiling southwest-facing windows. The warm vinyl flooring flows effortlessly throughout, leading you into a sleek, contemporary kitchen outfitted with stainless steel appliances and porcelain tile finishes - a space that's perfect for both everyday meals and weekend entertaining. Continue into the spacious living and dining area, where you can picture cozy evenings or hosting friends, all while enjoying unobstructed light and a sophisticated ambiance. Tucked away for privacy, the primary bedroom offers a tranquil escape, while the second bedroom and separate den provide the flexibility for a home office, guest room, or creative space. Beyond your suite, the building invites you to enjoy premium amenities including a modern kitchen lounge, private dining room, children's play area, full gym, outdoor cabanas, BBQ stations, and a relaxing social lounge. Located on The Queensway, you're just steps from Sherway Gardens, Costco, Sobeys, and some of the city's top-rated restaurants and entertainment, including Cineplex Odeon. With public transit, Highway 427, and the QEW at your doorstep, convenience meets lifestyle at every turn. (id:26049)
26 Louvain Drive
Brampton, Ontario
Luxurious, spacious, and grand. Step inside this stunning house in The Chateaus. Experience the grandeur of 26 Louvain Dr. A unique well maintained Executive 5 bedroom 6 bathroom detached home with 4 car garage, spacious finished basement, and ample closets and storage. Situated directly adjacent to the Spearhead Valley, this house is perfectly located between the close knit community and the serene tranquility of nature. Watch the seasons unfold from your private professionally landscaped backyard oasis. Admire the pleasing vista from the large sun filled family room or any of the spacious bedrooms; all of which feature an ensuite. This approximately 3800 sqft home sits on a rare pie Shaped Lot which is also the largest lot in the neighborhood and features Granite Floor, Gourmet Kitchen With Granite Countertops, wide plank Hardwood flooring throughout, $$$$ Professionally Landscaped With Interlock Porch And Walkway And Rear Patio. Main Floor Den (breakfast nook), Stainless Steel Appliances, Crown Molding, Rec room and 2nd family room in the basement with potential for in-law conversion. This standout home represents a rare and unique opportunity in one of Brampton's most desirable neighborhoods.... Make it yours! (id:26049)
1536 Kirkrow Crescent
Mississauga, Ontario
Gorgeous Newly Renovated Home In High Demand And Safe Family Friendly Area, Hardwood Flooring, Excellent Layout Top to Bottom. Separate Living Rm/Family Rm and Dining Area with Beautiful Kitchen with Granite Countertops and Updated Cabinetry, Pod Lights Throughout the House, Generously Sized 4 Bedrooms, Full Finished Basement, Stamped Concrete Driveway, 5 min to Heartland Shopping Center. Under 10 min to Hwy 403 / 401 / 407, Credit Valley Hospital. Close To Schools, Parks. (id:26049)
127 Marigold Gardens
Oakville, Ontario
Welcome to This Executive Luxury Townhouse Make It Your Home!Never lived in brand new! This stunning executive townhome offers a spacious, bright layout with 9-foot ceilings and exceptional finishes throughout. Only attached by the garage, it provides a sense of privacy and tranquility. Step into an impressive entrance that leads to a sun-filled living room with elegant hardwood flooring. The gourmet kitchen features stainless steel appliances, quartz countertops, a stylish backsplash, and ample storage space, and it overlooks a cozy family room perfect for both entertaining and everyday living. Up the solid oak staircase, you'll find a large primary bedroom with a spa-like ensuite, along with two additional generously sized bedrooms and a full bathroom.Enjoy convenient access from the garage to the private backyard. Located near a major waterpark, top-rated schools, highways, shopping, transit, and more this home blends luxury, comfort, and unbeatable convenience in a prime location. **EXTRAS** S/S Fridge, S/S Stove, S/S Dishwasher, Washer, Dryer, Central Vacuum, Garage door opener with remote (id:26049)
911 - 859 The Queensway
Toronto, Ontario
Step into modern city living with this stunning 1-bedroom, 1-bathroom unit in the heart of the West End. Offering 603 sq. ft. of thoughtfully designed interior space and a 161 sq. ft. terrace, this east-facing home is bathed in natural light from sunrise onward. Floor-to-ceiling windows and 9-foot ceilings create an open, airy atmosphere, perfect for a stylish and functional lifestyle. The contemporary kitchen features premium stainless steel appliances, sleek cabinetry, and elegant finishes, while the spacious living area flows seamlessly onto the private terrace, ideal for morning coffee or hosting friends. Designed for young professionals and first-time buyers, this unit offers access to state-of-the-art amenities, including a fully equipped gym, private dining room, kitchen lounge, children's play area, BBQ stations, cabanas, and a social lounge. Conveniently located on The Queensway, you're steps from Sherway Gardens, Costco, Sobeys, top restaurants, and Cineplex Odeon, with easy access to public transit, HWY 427, and the QEW. A perfect opportunity to own a stylish first home in a prime location. (id:26049)
21 Gemma Place
Brampton, Ontario
Completely Renovated executive townhome with a unique layout, near plaza, library, community centre. Minutes to Hwy 410.Approx. 2200 sq. ft above ground. Well appointed interiors with brand new floorings, paint, railings, new blinds and more. Brand new appliances throughout. Closed Balcony. Living Room With A Large Window. Master Bedroom With W/I Closet, 4 Pc Ensuite, another 4 pc washroom on 3rd floor. Garage floor and walls all refinished. Brand new finished basement w/ separate entrance. New Kitchen fridge, range hood. 3 pc washroom as well.. (id:26049)
701 - 355 Rathburn Road E
Mississauga, Ontario
Absolute show-stopper! Corner Unit! A rare gem for savvy downsizers, first-time buyers or anyone craving the spacious feel of a townhome with the ease of condo living! Step into this stylish and functional 3-bedroom, 2-bath corner suite in the highly desirable Rathwood community. Boasting 1,160 sq. ft. of sun-soaked, southwest-facing living space with stunning, unobstructed 7th-floor views of the Mississauga skyline, this stylish unit checks all the boxes. Enjoy two coveted parking spots, generous storage solutions, and custom built-in cabinetry throughout. The sleek, upgraded kitchen and modern flooring elevate the space, while the layout is perfect for effortless entertaining or laid-back living. Just minutes from parks, transit, major highways, and Square One, this condo is where smart design meets ultimate convenience. Welcome home. (id:26049)
3329 Post Road
Oakville, Ontario
Welcome To 3329 Post Road A Beautifully Designed 2,799 Sq. Ft. Home That Blends Elegance, Space, And Functionality For Modern Family Living. Featuring 4 Generously Sized Bedrooms And 5 Bathrooms, This Home Offers A Perfect Layout For Comfort And Convenience. The Sun-Filled Main Floor Showcases Hardwood Flooring And A Gourmet Kitchen With A Large Center Island, Quartz Countertops, And A Spacious Breakfast Area With Walk-Out Access To The Backyard. Ideal For Entertaining Or Quiet Family Evenings. Upstairs, Enjoy 3 Full Bathrooms, Including A Convenient Jack & Jill Setup, Making Busy Mornings A Breeze. The Finished Basement Adds Even More Living Space, Perfect For A Rec Room, Home Theatre, Or Guest Suite. Stylish, Sunlit, And Move-In Ready This Stunning Home Is Waiting To Welcome Its Next Family! (id:26049)
1238 Napier Crescent
Oakville, Ontario
Welcome to a truly unique opportunity in Oakville's sought-after College Park community. Perfect for multi-generational families or investors looking for flexibility and income potential. This semi-detached home is set up as two fully self-contained units, each with its own private entrance, kitchen, laundry, and living space. Upstairs, you'll find a bright and functional unit with two bedrooms, a four-piece bathroom, full kitchen, and in-suite laundry, ideal for extended family, in-laws, or tenants. The main unit offers three bedrooms, two four-piece bathrooms, a spacious kitchen, and its own laundry as well, making it a comfortable space for a larger family or separate rental. Sitting on a generous 35 x 125 lot, the home features a private driveway with room to park up to five cars, along with a backyard space thats full of potential. Whether you choose to live in one unit and rent out the other, accommodate family members under one roof with privacy, or lease both units for a projected $5,000/month in income, this property checks all the boxes. Its conveniently located close to Sheridan College, great schools, parks, shopping, transit, and easy highway access, making it a smart choice for both lifestyle and investment. Don't miss your chance to own a rare and versatile property in one of Oakville's most family-friendly neighborhoods. (id:26049)
1101 - 859 The Queensway
Toronto, Ontario
Step into sophisticated penthouse living in this brand-new, never-lived-in residence, where 1,248 sq. ft. of sleek interiors seamlessly connect with a 657 sq. ft. terrace and 56 sq. ft. balcony, creating a 1,961 sq. ft. sanctuary in the sky. This exclusive three-bedroom, two-bathroom retreat boasts towering 10-foot ceilings and floor-to-ceiling glass, flooding the space with natural light while offering breathtaking south, east, and west-facing panoramic views from sunrise to sunset. Designed for modern elegance, it features premium vinyl flooring, high-end porcelain tiles, and a chef-inspired kitchen with integrated stainless steel appliances, while the primary suite offers a private balcony for a tranquil escape. The oversized terrace transforms into the ultimate outdoor entertaining space, perfect for hosting or unwinding under the stars. Residents enjoy resort-style amenities, including a cutting-edge fitness center, designer kitchen lounge, sophisticated dining area, stylish social spaces, a children's activity zone, private cabanas, and grilling stations. Nestled on The Queensway, this rare gem is just minutes from Sherway Gardens, Costco, Sobeys, fine dining, and Cineplex Odeon, with effortless access to public transportation, HWY 427, and the QEW. A rare opportunity to claim this extraordinary penthouse schedule your exclusive tour today! (id:26049)
9 Alpine Crescent
Richmond Hill, Ontario
Walking Distance To Top Ranking School Zone Richmond Rose P.S. & Bayview S.S. Super Convenient Location With All Amenities Close By. Professionally Decorated With Many Upgrades. 4 Bed, 4 Bath 2-Storey Detached Modern Home With A Wide Backyard. Features Double Door Entry, Crown Moulding, California Shutters And French Doors, Premium Hardwood Floor And Tile Throughout. A Spacious Family Room With A Fireplace. The Kitchen Comes With a Pantry. The Breakfast Area W/O To Patio With Beautiful Garden. Upper Level Features 4 Spacious Bedrooms And 3 Washrooms. Two Master Bedrooms With Ensuites, Third Bedroom With Semi Ensuite. Professionally Installed Irrigation System, Security System And Camera. Landscape And Interlock Driveway Have Been Upgraded. Close To Shopping Centre, Parks, Walmart, Food Basics, Shoppers, Costco, Playgrounds, Hwy 404, Transit, Community Centre. A Perfect Selection For Home. (id:26049)
107 Quince Crescent
Markham, Ontario
Welcome to 107 Quince Crescent, a beautifully maintained 4-bedroom, 4-washroom home in the prestigious Rouge River Estates community! This sun-filled residence features a spacious open-concept layout, a soaring 18 grand foyer with an impressive overlook from the second floor, and hardwood flooring throughout. The modern kitchen boasts granite countertops, a central island, pot drawers, and newer stainless steel appliances. Recent updates include the fridge, range hood, dishwasher, washer/dryer, AC, hot water tank, and upgraded roof insulation. The upper level offers four generously sized bedrooms, including a luxurious primary suite with a spa-like Ensuite and a huge walk-in closet.The professionally finished basement features 2 bedrooms, a large cold room, upgraded oversized windows, and a stylish bar, perfect for entertaining or extended family living. Situated on a premium lot with no sidewalk, the home offers a long interlock driveway and 2-car garage, allowing parking for up to 6 vehicles. Beautifully landscaped with interlock walkway and backyard patio. Steps to top-rated schools, parks, TTC/YRT transit, and shopping. This A must See!! Welcome Home!! (id:26049)
24 Rawlings Avenue
Richmond Hill, Ontario
Welcome to luxury living in one of Richmond Hills most prestigious communities. Backing onto a peaceful ravine with no rear neighbours and directly behind the serene grounds of Holy Trinity School this rare lot offers the perfect blend of privacy, luxury, and everyday convenience.Spanning over 2,000 sqft of beautifully redesigned living space, this home is finished with fresh Benjamin Moore White Dove paint throughout, creating a soft, inviting atmosphere. Step inside to a sun-filled, open-concept layout anchored by a custom kitchen featuring solid birch wood cabinetry, sleek built-in appliances, a seamless built-in hood fan, and elegant quartz countertops with a matching full-height backsplash. Champagne gold hardware and a matching Blanco kitchen faucet add a refined touch, while ambient LED cabinet lighting sets the perfect mood day or night. Ample storage and functional flow make it ideal for both entertaining and daily living. Solid oak engineered hardwood flows across both main and second floors, complemented by a striking custom staircase with glass railings and LED accent lighting making it a true architectural center piece. Upstairs, four generously sized bedrooms and two spa-inspired bathrooms await. The primary suite is a true retreat with a modern drop-down ceiling, LED accents, a dual vanity, and a custom glass shower with an oversized luxurious rain shower head. This home has been thoughtfully updated from top to bottom and is truly move-in ready. Located minutes from top-rated schools, parks, shopping, and transit this is your opportunity to own a show-stopping ravine lot home where every detail has been designed to impress. (id:26049)
237 Woodspring Avenue
Newmarket, Ontario
Welcome to 237 Woodspring Ave is offered by the Original Owner! Stone/Stucco Front Beautiful Detached Home, Double Garage w/extra long driveway fits 4 car. Functional stunning 4 Bedrooms and all has it's own walk-in closet (including 2 bedrooms are equipped with ensuite Bath) family home featuring newly installed gleaming hardwood floors throughout. The spacious main floor boasts a cozy corner gas fireplace @ family room, coffered ceiling & pot lights @ formal dining room, private south view office w/double french doors. The bright & spacious kitchen with stainless steel appliances, newly installed stylish backsplash & counter, flowing into a breakfast area with sliding doors to the patio deck. A sunken mudroom direct access to the double garage w/EV charger outlet. Upstairs features a luxurious primary suite with 5-piece ensuite and walk-in closet, plus 3 additional generous bedrooms, including a vaulted ceiling in the 2nd bedroom and a balcony walkout from the 3rd, laundry at the 2nd floor offers makes your life much easier. Located in the highly desirable Woodland Hill community, this home is just minutes to Upper Canada Mall, Go Transit, parks, trails, top-rated schools, and Highway 404/400 perfect for families and commuters alike. Quiet, family-friendly street in a vibrant, established neighbourhood with all amenities nearby. Don't miss this incredible opportunity to live in one of Newmarkets most sought-after areas! (id:26049)
93 Windrow Street
Richmond Hill, Ontario
Stunning 4+1 Bedroom End-Unit Townhome in Prestigious Jefferson!Spacious open-concept layout filled with natural light, featuring 9-ft smooth ceilings on the main floor, hardwood floors throughout, and a modern kitchen with stainless steel appliances and a large island. The second floor offers 4 generous bedrooms, including one with a private balcony, plus a convenient laundry room. The primary bedroom includes a walk-in closet and a 4-piece ensuite. Finished basement with a rec room, additional bedroom, 3-piece bath, and kitchenette perfect for an in-law suite. Interlocked front and backyard with an extended driveway. Immaculately maintained and move-in ready. Close to top-ranked schools (Moraine Hills PS, Beynon Fields FI, St. Theresa CHS), trails, parks, shopping, GO Transit, and Highways 400 & 404. (id:26049)
99 Rivermill Crescent
Vaughan, Ontario
Rarely Available Premium Pie Shaped Lot backing on open green space. Executive Luxury Residence With Customized Floor Plan , fully finished WALK OUT BASEMENT, sun-filled SOUTH-Facing FAMILY and Breakfast room In Prestigious Upper Thornhill Estates. Stone Front with Precast Arches over Entrance.Step into the grand foyer with soaring 19-foot ceilings and enjoy 10' smooth ceilings on the main floor, with 9' ceilings on the Second level & BASEMENT for a spacious feel throughout. Quality Designer Finishes Thru-Out. Custom Kitchen With Granite Backsplash and countertop,B/I S/S Appliances. Upgraded light fixtures and new hardwood flooring throughout the main floor, with new laminate flooring installed in the basement, Upgraded Crown Moldings and Baseboards Throughout. Oversized Windows Throughout. LED Pot Lights. The second floor showcases FOUR Ensuite bedrooms, offering both luxury and privacy. The oversized primary suite overlooks the green and features a 6-piece spa-inspired ensuite with his & hers walk-in closets. Bathrooms include granite countertops and enhanced soundproofing for added comfort. Extra Insulation on ALL WASHROOMS For Noise Reduction. Walk out basement features with SAUNA(Finish, Russian And Infrared) and Glass Steam Shower. Entertain Dream Backyard Professionally Landscaped with exterior light, Huge deck and auto sprinkler system. Upgraded Garage Doors With Higher Clearance. Main Floor Laundry with Access to Garage. Upgraded 8' Doors inside. Walk dist to Park/Trails,Schools,Shops. Top schools including Herbert H. Carnegie Public School, Viola Desmond Public School and St. Theresa of Lisieux Catholic High School (id:26049)
136 Alvin Pegg Drive
East Gwillimbury, Ontario
Welcome to this stunning freehold townhouse, perfectly situated in a beautiful and quiet neighborhood of Queensville. This charming home features 2 spacious bedrooms and 2.5 modern washrooms, offering both comfort and convenience. The open-concept living area is bright and inviting, ideal for relaxing or entertaining, while the sleek kitchen boasts high-quality appliances and ample storage. Enjoy the luxury of a private outdoor space, perfect for unwinding or hosting gatherings. Located in a peaceful community with easy access to parks, schools, shopping, and public transit, this townhouse is the perfect blend of modern living and serene surroundings. Don't miss the opportunity to make this your dream home! (id:26049)
12 - 8 Brighton Place
Vaughan, Ontario
Welcome to This Beautiful End Unit Townhome, Rarely Available in This Highly Desirable Community. The Stunning Corner Unit Has 3 Bedroom, 3 Bathroom, Boasts 9' Ceilings, Extra Windows, and a Skylight That Brings in Plenty of Natural Light. Features an Open-Concept Modern Kitchen with S/S Appliances and Granite Countertops. The Spacious Master Bedroom Includes a 5-Piece Ensuite Bathroom. Additional Amenities Include Two Underground Parking Spots, a Private Front Patio with a Gas BBQ Line, and a Balcony. The Property is Conveniently Located Near Transit, Shopping, Restaurants, Parks and More. This Area is Also Home To Several Reputable Schools, Making It an Ideal Location for Families. (id:26049)
18 Callisto Lane E
Richmond Hill, Ontario
A Unique & Elegant Custom Built Semi-Detached over 5000 total living space. Beautiful landscaping Corner House In Observatory Hill. 4 Bedroom ( 2 EnSite bathroom)+ Library on Ground Floor+ Great Room could convert to 5th bathroom. Extra 614 Sq. ft. COACH HOUSE(with full kitchen, Bathroom & Laundry) a One bedroom unit At The top of the Garage for potential Rental income provided w/Sep Entrance and lovely side garden. Finished Basement with Two bedrooms bright window & Closet , living room with Full kitchen and 1 full bathroom. Seller paid extra on many upgrade home. Custom Build Top Tier Granite Counter Top And Backsplash, Crystal chandeliers brings out the elegant and unique lay out of this limited floor plan built by builder. Only 3 in the neighborhood. Upgrade Suspended Harwood Stairs With Wooden Floor Throughout The House. Oversized Large Windows Inviting Natural Sunlight, Pot Lights; Through Out Whole House, Kitchen With Centre Island, European Style Cabinets; Wrought Iron Spiral Staircase To 2nd Floor, many upgrades from Builder & Owner personal add-on upgrade. Patio In The Front Yard. 10"Ceiling on ground Floor and Master bedroom. Second Bedroom has a Cathedral ceiling which also could use as a master bedroom. Main floor 10" ceiling. Upper and basement has a open concept 9" ceiling. (id:26049)
17 Sir Kay Drive
Markham, Ontario
Sitting in the heart of Markham Village. Fully functional Boutique 3 bed Spacious Bungalow raised detached home. Sun-filled Backyard with a full size swimming pool. Well-Kept Family Home on A Decent Lot With Double Carport Garage and Spacious Interior Layout. Hardwood Floor on Main & Upper Floor. Fully Finished Basement With Separate Entrance in Backyard. Ideal for potential rental Income or In-Law/Nanny Suite. Well-Maintained Swimming Pool. Lots of storage. Tranquil Tree Lined Yard With Extra Privacy. Situated On A Quiet Street. Mins to Schools, Tennis Club, Parks, Transit, Go station & Hospital, Highway, Markville Mall, etc. (id:26049)
Ph G - 6 Rosebank Drive
Toronto, Ontario
Welcome to Penthouse PH-G at 6 Rosebank Drive, a bright and spacious corner suite that effortlessly blends style, comfort and convenience. This beautiful 2 BEDROOM, 1 BATHROOM unit has been freshly painted and is finished with dark espresso laminate flooring throughout, complemented by stunning south-facing views. The open-concept layout is ideal for both everyday living and entertaining, featuring a modern kitchen with granite countertops and a breakfast bar, ideal for home chefs and casual gatherings. The spa-inspired bathroom offers a luxurious jacuzzi tub, creating a perfect space to relax and unwind. Conveniently located just off Highway 401 and within walking distance to Centennial College, TTC, shops, and essential amenities. Residents enjoy 24-hour concierge, a fully equipped gym, party room, viewing room and more. This is the penthouse lifestyle you have been waiting for... WELCOME HOME! (id:26049)
71 Waterside Way
Whitby, Ontario
Beautifully Upgraded 3-Storey Townhome with Two Balconies in the Sought-After Port Whitby Community! Located in a quiet and friendly neighborhood, this home offers the perfect blend of comfort and lifestyle. The main floor features open concept kitchen, Dining & Living area, hardwood flooring, and tile in the kitchen and bathroom. The upgraded kitchen boasts a double sink, white quartz countertops, stylish backsplash, stainless steel appliances, and a breakfast bar that overlooks the dining area complete with a walk-out to a large private balcony. Enjoy the convenience of an oversized laundry room with a closet on the same level. Upstairs, the spacious primary bedroom includes its own private balcony, a walk-in closet, and a 3-piece ensuite. The lower level offers direct access to the single-car garage. The property is few mins drive to Port Whitby Marina, Iroquois Arena, Lynde Shores Conservation Area, scenic trails, Whitby GO Station, and Hwy 401. (id:26049)
225 Catalina Drive
Toronto, Ontario
Welcome To 225 Catalina Drive,A True Gem Nestled In The Heart Of Guildwood.This Stunning,Fully Rebuilt Home (2023) Has Been Completely Reimagined From The Ground Up By A Reputable Builder On A Private 50 X 110 Ft Lot.The Turn-Key Home Showcases High-End Design,Thoughtful Details, Impeccable Craftsmanship, And Premium Materials Sourced From Around The World.The Bright,Open-Concept Living And Dining Area With European Tilt-And-Turn Windows And Expansive Lift-And-Slide Doors Flood The Space With Natural Light And Seamlessly Connect The Indoor And Outdoor Spaces.The Chef-Inspired Kitchen Is Both Functional And Striking,Featuring Sleek,Full Height AGT Soft-Touch Cabinetry,A Quartz Waterfall Island,Top-Of-The-Line Samsung Appliances,An Integrated Coffee And Tea Station, All Accented By A Wall Of Architectural Metallic Slats.Wide-Plank White Oak Engineered Hardwood, Custom Millwork And Designer Lighting Elevate The Home,Offering The Perfect Setting For Everyday Living And Elegant Entertaining. Upstairs,All Bedrooms Are Bright And Beautifully Appointed,With Custom Cabinetry And Over-Sized Windows.The Primary Sanctuary Features A Wall-To-Wall, Full Height Closet System With A Dressing Area And A Luxurious Spa-Like Bathroom With Designer Fixtures And A Sculptural Standalone Tub Set Beneath A Sun And Star-Filled Skylight.Walk Out To A Fully Landscaped Backyard Oasis With New Fencing, Built-In Garden Beds, A Large Deck With Frameless Glass Railings, Garden Shed,And A Cozy Fire Pit Enclave.Don't Miss The Stylish Mudroom With Custom Built-Ins,Integrated Bench And A Stunning Powder Room.Additional Features:Attached Double-Access Garage,Fully Finished Basement With Great Ceiling Height,A Spacious Bedroom And A Gorgeous Bathroom.Noise-Cancelling Insulation,Retractable Screens Throughout And Ample Storage.Situated In The Coveted Elizabeth Simcoe Catchment,Steps From The Breathtaking Scarborough Bluffs,All Within One Of The Most Vibrant And Welcoming Communities Anyone Could Ask For. (id:26049)
67 Grove Park Crescent
Toronto, Ontario
Welcome to this beautifully maintained 4-bedroom detached home, perfectly situated in a highly sought-after neighborhood!Exceptional Value Rare Find!Very rare and big lot-don't miss out!This home boasts a uniquely expansive backyard, offering endless possibilities for outdoor enjoyment and entertaining. Featuring a thoughtfully designed open-concept layout, this home is newly renovated and filled with natural light through large windows.Conveniently located just steps from top-rated schools, scenic parks, and ravine trails. Enjoy quick access to the subway, GO Station, Highways 401/404, grocery stores, and a wide range of amenities.Don't miss this rare opportunity to own a move-in ready home in a prime location! (id:26049)
660 - 25 Adra Grado Way
Toronto, Ontario
Welcome to Scala Luxury Condominiums by Tridel, An Exquisite Residential Located In The Heart Of North York. This Spacious 586 Sq.ft. 1 Bedroom Suite Boasts High-end Finishes, Open-concept Layout, And Elegant Modern Bathroom With Dual Access To Both Living Area And Bedroom. Soaring Nearly 11-Foot Ceilings And Floor-to-ceiling Windows Illuminate The Space With Spectacular Natural Light, Private Walk-out Balcony Offers A Seamless Indoor-outdoor Living Experience. Residents Enjoy The High-end Amenities Including A Fireside Pool, Hot Tub, Private Theatre, Club-style Executive Fitness Centre, And Dedicated Yoga / Stretch Studio. The Stylish Party Lounge Provides The Perfect Setting For Social Gatherings And Entertaining Guests. Ideally Located At Leslie & Sheppard, Scala Offers Unmatched Convenience Just Steps From The Subway And TTC Bus Stops, With Quick 5-minute Access To Highway 401/404, Fairview Mall, Bayview Village Shopping Centre, Restaurants, Banks, Retails And Much More. 1 Parking & 2 Lockers Included! (id:26049)
603 - 28 Empress Avenue
Toronto, Ontario
Fantastic Opportunity for First-Time Buyers and Investors!Dont miss this 2-bedroom, 2-bathroom unit complete with 1 parking space and 1 lockeroffered at an unbeatable price! The unit does require updates to the kitchen and bathrooms, and the price reflects that, making it an excellent value-add opportunity.Enjoy a bright and spacious northwest-facing layout with hardwood floors throughout and all utilities included (except cable, phone, and internet), making for stress-free, convenient living.Located in the highly desirable school zone of Earl Haig Secondary School, Cummer Valley Middle School, and McKee Public Schoolperfect for families seeking top-tier education.The well-managed building features 24-hour concierge service, a fully equipped exercise room, and ample surface visitor parkingideal for hosting friends and family.Just steps from the subway, supermarkets, restaurants, and essential amenities, this location offers the best of both worlds: urban convenience and access to nearby parks and green spaces for a balanced lifestyle. (id:26049)
476 Lansdowne Avenue
Toronto, Ontario
DEFINITELY A SHOW STOPPER! Beautiful and Modern semi-detached home in Dufferin Grove! open-concept with engineered hardwood floors and high ceilings throughout. New Stainless steel appliances, granite countertops, ample cabinetry for all your storage needs. This home is just steps from Bloor Street and Lansdowne Subway Station, nestled in a friendly and entertainment neighborhood, you will enjoy charming shops, the UP Express, GO Transit, top-rated schools, College Street, and some of Toronto's best restaurants. A MUST SEE! (id:26049)
203 - 36 Forest Manor Road
Toronto, Ontario
Stunning Corner Unit with 2 Bedrooms & Large Balcony at Emerald City! Bright and Spacious Layout Featuring 9' Ceilings, Floor-to-Ceiling Windows, and Unobstructed Views. Modern Kitchen with Quartz Countertops & Stainless Steel Appliances. Split Bedroom Design for Maximum Privacy. Prime Location Steps to Don Mills Subway Station, Fairview Mall, Restaurants, Grocery Stores, Schools, and Library. Easy Access to Hwy 404 & 401.Top-Tier Amenities: Indoor Pool, Hot Tub, Gym, Party Room, BBQ Terrace, and More. Includes 1 Parking & 1 Locker. Flexible Closing Date Starting September. (id:26049)
Lph08 - 77 Lombard Street
Toronto, Ontario
Your sky-high city escape awaits! Welcome to LPH08 at 77 Lombard St, a bright and airy lower penthouse suite offering incredible unobstructed south-facing views of Torontos skyline. This thoughtfully designed two-bedroom, two-bathroom suite features gorgeous hardwood flooring, floor-to-ceiling windows throughout and walk-outs to three balconies from both bedrooms and the living room. The spacious primary bedroom includes a walk-in closet and a 4-piece ensuite. The modern kitchen is open to the main living space, making entertaining easy. Ensuite laundry adds everyday convenience. All utilities are included in the monthly maintenance fees and the suite also comes with one parking space with bike storage and one oversized locker conveniently placed close to the elevator. Located in the boutique Absolute Lofts building, this pet-friendly residence offers excellent amenities including a gym, guest suites, a second-floor terrace with BBQs, party/meeting room and visitor parking. Located in the heart of the Church-Yonge Corridor, youre just steps to the historic St. Lawrence Market, charming cafes, top-rated restaurants and vibrant green spaces. The Financial District, Distillery District, Eaton Centre and Union Station are all within walking distance with TTC access and the DVP just minutes away. Dont miss this opportunity to own a fantastic suite in the heart of the city! (id:26049)
1106 - 22 Wellesley Street E
Toronto, Ontario
Absolutely Stunning 2Br, 2Wr Corner Unit With Parking, Locker And Wrap-Around Balcony In A Luxurious Boutique Loft-Style Building. Floor-To-Ceiling Windows For Lots Of Natural Light, Beautiful Northwest View, Open Concept With Split Bedrooms & Functional Lay Out, Hardwood Floors, Granite Countertops In Kitchen & Washrooms. Steps To Wellesley Subway Station, Walks To Universities, Eaton's Centre, Yorkville, Restaurants, And More! The Best Concierges In The City, They Know All The Residents By Name! (id:26049)
612 Van Horne Avenue
Toronto, Ontario
Must SEE Fully Renovated Throughout Dream Home By Master Craftsmen! Finished Legal Secondary Units For Great Incomes, This Property Has Been Completely Transformed, Perfect For Homeowners or Investors - Live in One Suite and Rent Out The Rest for Great Cash Flow, All Are Brand New And MUCH More! This Property Won't Last Long! Great location. Walk to Pleasant View Ps And Sir John Macdonald Ci., Pinto Pk & Clydesdale Pk, Library, Community Centre, Grocery Store, Park, TTC, Seneca College. Fairview Mall, Subway & Minutes Drive To HWY 404/401/407. (id:26049)
411 - 1 Falaise Road
Toronto, Ontario
1 bed + Den Condo unit, The Den can be converted into an Office or 2nd bedroom, including a closet! Ideal for working from Home. It comes with a locker and 1 parking space! The balcony opens to lush green gardens & trees. The fully renovated unit costs over $9000, with freshly painted walls, vinyl flooring, and NO CARPET. Modern concept Kitchen with Elegant backsplash, sliding glass bedroom door, Pet allowed with Restrictions. Close to All Amenities: a few minutes' bus to Centennial College, U of T Scarborough Campus, Pan Am Centre. Close to Bank, Restaurants, Grocery Stores, Parks and TTC stop, Near to GO Station, Hwy 401. (id:26049)
135 High Street W
Mississauga, Ontario
The Terrace Of Port Credit - Luxurious Townhouses, Surrounded By High-End Homes. This Magnificent Home Offers The Perfect Blend Of Modern Luxury And Convenience, With Your Own Private 5 Stop Elevator From Basement To Your Own Private Rooftop Terrace. As You Step Inside This Lavishly Finished 3-Story Townhouse, Which Offers 4 Bdrms 3 Baths, You'll Be Greeted By A Spacious And Open-Concert Living Area That Is Flooded With Natural Light, 10' Ceiling On The Main Floor, Hardwood Flooring Throughout, Fireplace, The Gourmet Kitchen Features High-End Stainless Steel Appliances, Custom Built-In Refrigerator, Quartz Countertops, And A Large Island, Making it The Percent Space For Entertaining Or Preparing Family Meals. Plenty Of Room For A Dining Table. The 3rd Floor Is The Lux Master Suite Retreat Complete With A Walk-In Closet And A Spa-Like Ensuite Bathrm With A Double Vanity, A Soaker-Tub, A Glass-Enclosed Shower And A Walkout Balcony. The Three Additional Bdrms On 2nd Floor With 4-Pcs Bathrm. The Large Rooftop Terrace Is A True Gem Of This Home, With Motorized Awning, Is The Perfect Spot To Relax And Enjoy The Stunning Views Of The Lake And Hosting A Summer BBQ While Taking In The Sights And Sound Of The Magnificent Neighbourhood. This Property Also Boasts A Number of Upscale Features And Amenities, Walkout To A Glass Railing Back Patio, Underground Parking Connected Conveniently Through The Basement, Which Provide Secure And Convenient Parking For Two Vehicles. Also Enjoys Exclusive Access To Pools, Pet Wash, Meeting Room, Party Room, Library, Games Room, Gym, EV Charging, Golf Simulator And Many More. Located Just Steps Away From The Lake And Port Credit Harbour Marina. Take A Leisure Stroll Along The Waterfront Trail, Enjoy A Meal At One Of The Many Nearby Restaurants, Shop At The Many Boutiques And Shops. With Its Prime Location, Modern Design, And Upscale Amenities, 135 High St W Is The Perfect Place To Call Home For Those Who Appreciate The Finer Things In Life. (id:26049)
3487 Yale Road
Mississauga, Ontario
Welcome to 3487 Yale Road, an impeccable residence in the heart of Mississauga Valleys. This home offers the rare luxury of a 60 x 148 ft premium lot, blending classic comfort, sophisticated style, and total privacy with a resort-inspired backyard oasis.Thoughtfully designed and impeccably maintained, the 3+1 bedroom, 3-bathroom layout showcases approximately 2,605 sq.ft of finished living space. A sun-drenched solarium is ideal for dining and entertaining, and a spacious primary suite with a private walk-out is perfect for morning coffee or evening unwinding.The finished lower level adds versatility and charm, with a recreation area and wet bar-perfect for movie nights, family gatherings, or game-day hosting.Step outside and be transported to your own private resort-inspired retreat. This backyard is a rare gem, designed with custom stonework, lush landscaping, in ground sprinkles and a privacy fence. A sparkling salt water in-ground pool with a new liner anchors the space, while multiple zones for lounging, dining, and unwinding make it ideal for both lively gatherings and peaceful solitude. Whether you're hosting under the stars or enjoying a quiet summer afternoon, this outdoor sanctuary offers a lifestyle that feels miles away from the city-yet is just minutes from it all.Elevate your lifestyle! Ideally located on a peaceful, tree-lined street close to parks, schools, shopping, and transit, in one of Mississaugas most established neighbourhoods. (id:26049)
608 - 160 Flemington Road
Toronto, Ontario
Very Affordable, Comfortably Livable, Completely Renovated, Large 1brm+Den Suite. Thousands Spent on New Flooring Throughout, SS Appliances, Pot Lights. New under Cabinet Lights. The Living Room has a W/Out to Huge Balcony In The Yorkdale Condo. Very Functional Layout, Good Size Den with Sliding Door Providing For Privacy. Can be Used as Second Bedroom or Office. Prime Bedroom Has High-Quality and Well-Executed Design Elements, such as Wall Panels with Wall Sconces, and New Closet Organizers. The room is Visually Appealing Due to the Quality of its Components. Floor To Floor-to-ceiling Windows make the Suite very Sunny And Bright. Perfect Location. Close To All Amenities. Minutes to York U, U Of T, And Downtown Toronto. Just Steps To The Yorkdale Subway, TTC/Yorkdale Mall/ Gourmet Restaurants And Unbeatable Urban Convenience. Easy Access To Hwy 401 & Allen Expressway. (id:26049)
6 Lloyd George Avenue
Toronto, Ontario
Huge sunny S/E facing corner lot with detached garage and double driveway. Located just above Long Branch Go Station. Leave the rat race in the city at the end of your day and be on your doorstep in 20 min via the Go! Raised 2 bedroom bungalow with 2 brand new bathrooms and a kitchen ready for it's next chapter (see reno quote). Great starter home. Get out of the condo jungle and in the door of home ownership. This house has two spacious bedrooms plus a huge basement den/bedroom unlike condos at the same price. Stay for a while and add a second floor to make this into a super family home. The basement windows are above grade allowing for good light. Enjoy your mature gardens including Norway Maple & Japanese Maple trees at the front. Gardeners rejoices in the sunny backyard with mature plants including rhubarb, strawberries, Black Eye's Susans, Lemon Balm, Cutler cone flowers and more. Take a stroll to LCBO, No Frills, Shoppers DM, Marie Curtis Park, the beach or the dog park in 14-20 min. (id:26049)
4738 Wild Rose Street
Mississauga, Ontario
Luxury Detached Home In High Demand Area Close To Erindale Go Station. W/O 2 Br Basement Apartment With Separate Entrance & Separate Laundry. Open Concept Kitchen W Quartz Counter Top W/Quartz Back Splash, Huge Centre Island & Pot Lights. Huge Wood Deck W/O From Kitchen, Interlock Driveway & Interlock Backyard. Property to be sold in As-is condition. Seller/Listing Agent Do Not Warrant The Retrofit Status of The Finished Basement. (id:26049)

