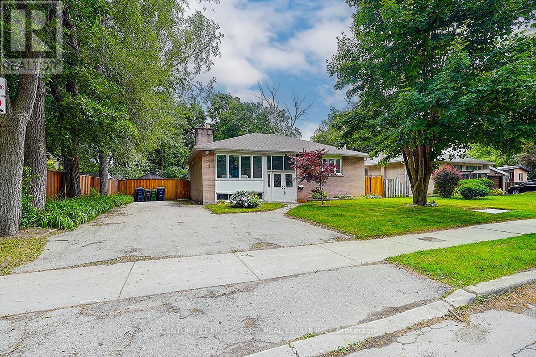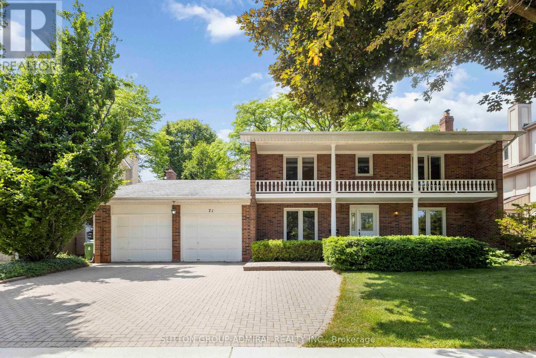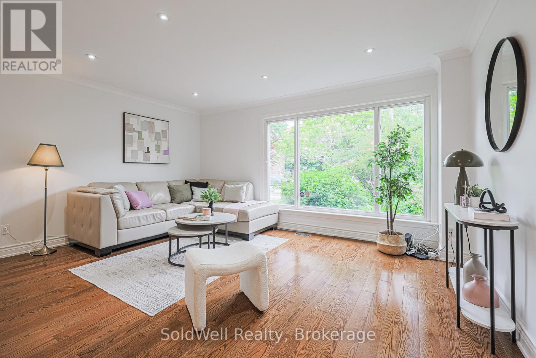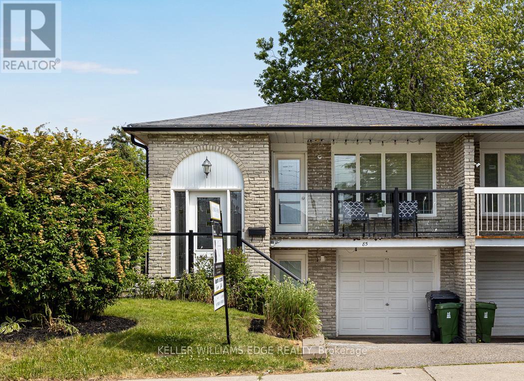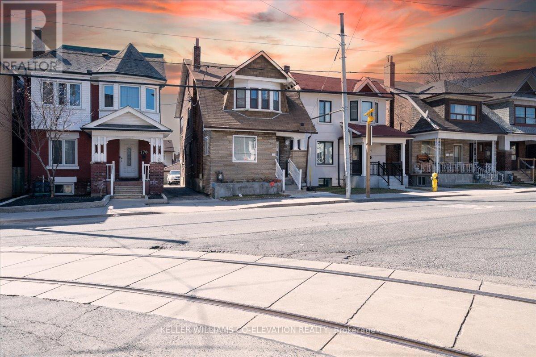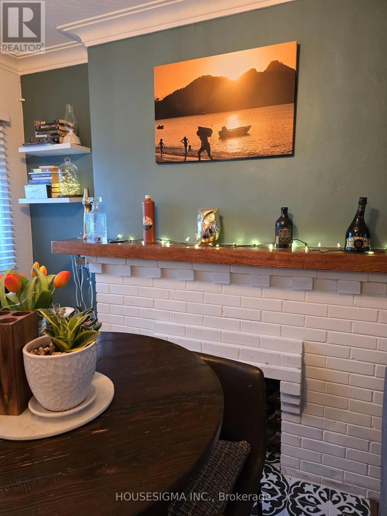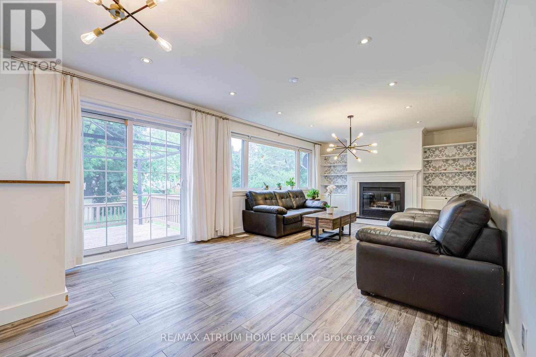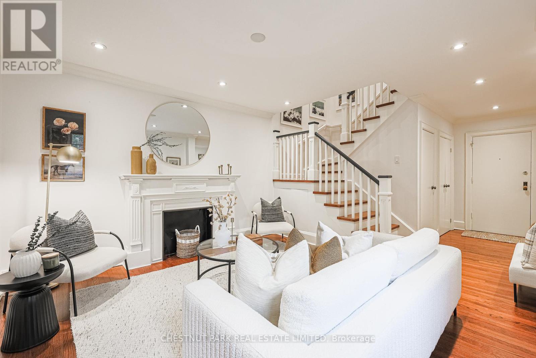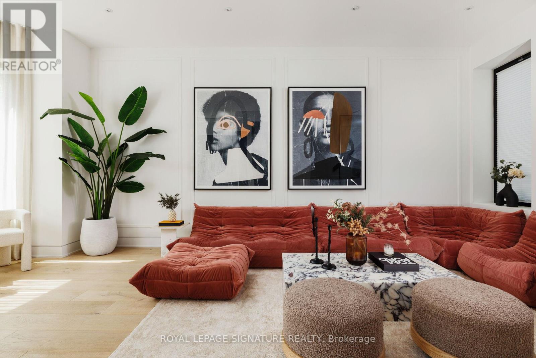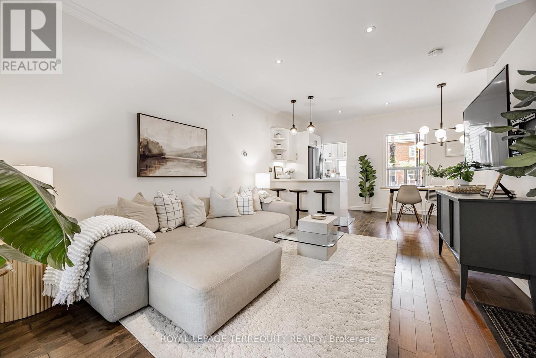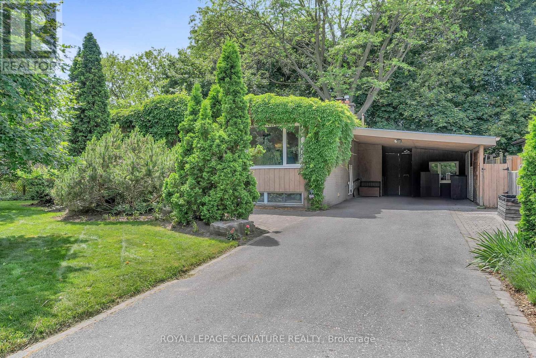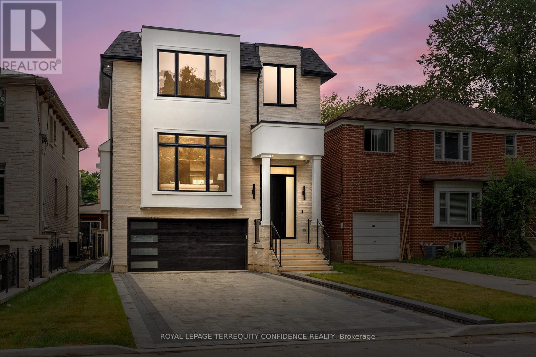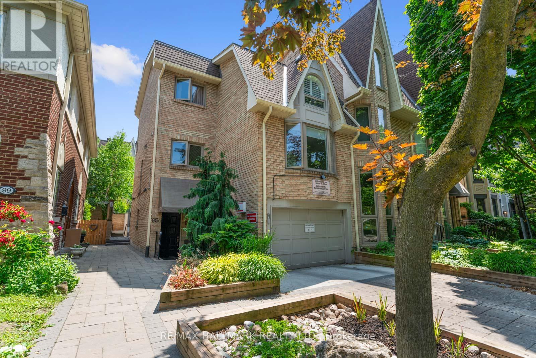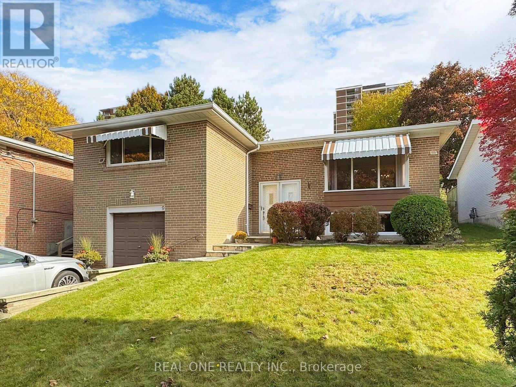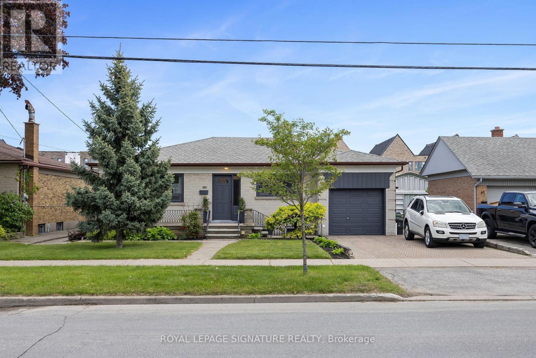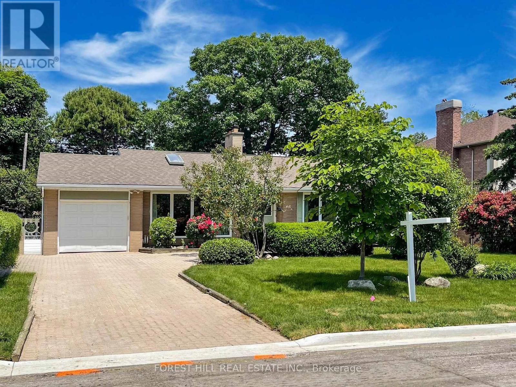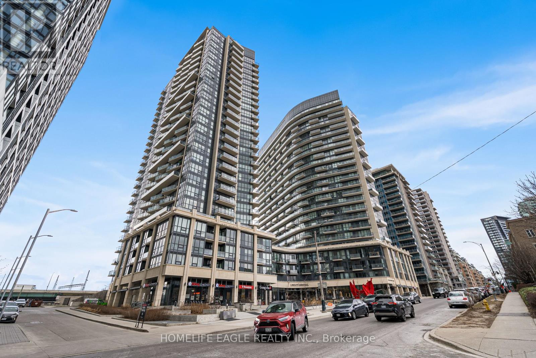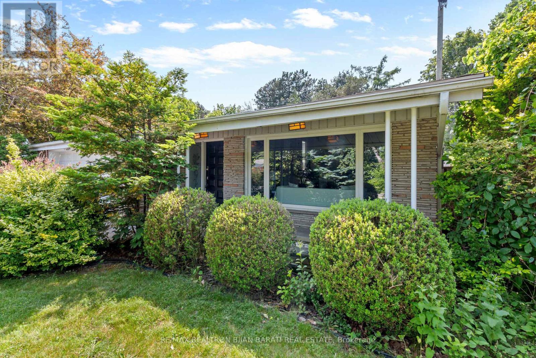603 - 18 Hollywood Avenue
Toronto, Ontario
*Luxurious, Spacious Condo Unit In The Hollywood Plaza Of North York*Approx 1500 Sq. Ft., Southeast Corner Unit. *Large Master Bedrm W/5 Pcs. Ensuite Bath & W/I Closet, Split Bedrms, Open Concept Living & Dining, Eat-In Kitchen W/O To Balcony! Natural Light Spread Bring Bright Feeling Everyday * And Panoramic Southeast View With Large Windows In All Rooms. All Utilities & Cable Inclusive W/ Maintenance Fee! Nicely Well-Maintained Building W/ Amenities*Steps To Ttc Stations, Restaurants, Shops, Library, Parks! *Mckee P.S., Earl Haig S.S. Zone! Excellent Location (id:26049)
562 - 36 Stadium Road
Toronto, Ontario
Live the dream by the lake! Welcome to this charming and well-appointed 2 bedroom, 1 bathroom waterfront townhome with two large private terraces overlooking the marina. This home offers effortless one-level living at South Beach Marina, one of the city's most coveted lakefront communities. Step inside to discover a recently renovated, bright open-concept layout with a spacious kitchen ideal for both everyday living and entertaining. Enjoy warm summer days on two large private terraces (185 + 130 sqft.) that are perfect for relaxing and entertaining! The natural gas BBQ hookup is an amazing feature for those who love to cook and entertain outdoors. Unwind in the modern bathroom with a soaker tub. Includes convenient underground parking, high-end German laminate flooring, Electrolux front load washer dryer, freshly painted. Wake up to stunning water views and embrace an active lifestyle with the waterfront trail right outside your door, surrounded by parks, yacht clubs, and all the natural beauty the lakeshore has to offer. Located just steps from transit with direct access to Union Station, plus walking distance to Loblaws, LCBO, cafes, grocery stores, the Financial District, and Billy Bishop Airport. This is Downtown convenience wrapped in a serene lakeside setting. Sail, walk, bike, and truly live your best life by the lake. Ready for you to enjoy this summer! (id:26049)
127 Sultana Avenue
Toronto, Ontario
Step into luxury at 127 Sultana Avenue- a custom-built gem that truly has it all. Nestled on a quiet dead-end street with a park just steps away. This elegant home offers the perfect blend of comfort, convenience, and style. The main floor features a private office, ideal for working from home, and an open-concept layout designed for seamless entertaining. Enjoy summer days in the stunning saltwater pool and evenings in the low-maintenance backyard, fully finished with interlock stonework throughout. With no sidewalk to shovel, the spacious driveway easily fits up to five cars. The basement offers a separate entrance and a full second kitchen perfect for a nanny suite. Don't miss the opportunity to own this one-of-a-kind property in a sought-after neighbourhood. (id:26049)
8 Honeywell Place
Toronto, Ontario
An enormous and immaculately kept ranch style bungalow with over 2400 sf on the main floor, an exceptional pie shaped lot measuring over 180 ft across the back and the cherry on the top is its location on a quiet, rarely available cul-de-sac in the heart of upscale Bayview and York Mills. Enjoy beautiful hardwood floors, a spacious living and dining room, a warm and inviting renovated eat-in kitchen with quartz counters and stainless steel appliances, two skylights, updated bathrooms, a sprawling recreation room, storage galore and so much more! Enjoy some of the best top-rated neighbourhood schools in the city, parks, transit and easy access to Highway 401. 8 Honeywell Place is your cottage in the city, it's incredible and is available for the first time in over 40 years. Don't miss this opportunity to make it yours! (id:26049)
55 Three Valleys Drive
Toronto, Ontario
Bright And Spacious 3-Bedroom Raised Bungalow With A Separate Entrance To A 2-Bedroom Basement In The Sought-After Donalda Golf Club Area. Situated On A Premium Lot, This Well-Kept Home Offers Excellent Potential For Families Or Rental Income. Just Minutes To The DVP, Hwy 401, TTC, Golf, And Scenic Ravine Trails. A Rare Opportunity In A High-Demand North York Neighborhood! Do Not Miss Out! (id:26049)
20 Manning Avenue
Toronto, Ontario
This Unassumingly Spacious & Updated Victorian Offers Over 2,700 Sq Ft Of Total Living Space, Including Nearly 2,100 Sq Ft Above Grade. Thoughtfully Renovated With Timeless Details And Generous Room Sizes, The Main Floor Features Elegant Original Moldings, A Formal Dining Area, A Bright Living Room With Impressive 10'8" Ceilings, And A Convenient Powder Room. The Top Floor Hosts A Private Primary Suite With A Walkout To A Sunny Deck And A 3-Piece Ensuite. Second-Floor Family Room Can Be Converted To A Fourth Bedroom If Desired. Fully Self-Contained Basement Suite With Two Separate Entrances (Front And Rear), Includes A Spacious Storage Area And Closet With Washer/Dryer Rough-In. Rare Rear Parking Spot Accessible Through Crocker Avenue. Ideally Situated In One Of The City's Most Sought-After Neighbourhoods, Just Steps From Queen St W. Enjoy An Abundance Of Dining Options, Local Cafés & Boutiques, And Everyday Conveniences. Easy Access To Transit At The End Of The Street, And Only A Short Walk To Trinity Bellwoods Park. (id:26049)
241 Hounslow Avenue
Toronto, Ontario
Welcome to a world of practicality & elegance at 241 Hounslow Ave! Situated on a 57.37 x 132 ft lot, this stunning home comes notably equipped with a large interior layout, spacious principal rooms, south-facing backyard, and abundant parking space. Enter to find a beautiful main floor that includes living & dining rooms with wainscoting and moulded ceilings, a large eat-in kitchen with built-in stainless steel appliances, center island & granite counters, breakfast area with a gorgeous bay window, and walk-out to the deck and magnificent backyard. The family room is a lovely space for gatherings, with a cozy fireplace & built-in speakers; and further, discover the main floor office, with a sublime coffered ceiling, wainscoting, bay window, and French door. Upstairs, the home boasts four generously-sized bedrooms, each with an ensuite; including the magnificent primary with a large walk-in closet, lavish 6-piece ensuite & vaulted ceiling. Descend to the finished basement, complete with a recreation room with a wet bar area & center island, fireplace, and walk-up, and an additional bedroom! Hardwood floors grace the home throughout, with more features including 2 laundry rooms (second & basement), a second floor skylight, and a large storage closet on main. Outside, a separate, detached garage behind the fenced backyard provides highly useful, extra storage space, or additional room for parking. Enjoy all the great luxuries and exquisite living space this home has to offer. (id:26049)
50 Mackenzie Crescent
Toronto, Ontario
Magic on Mackenzie Crescent! Tucked away in the heart of Little Portugal, this charming 2.5-storey semi-detached home offers a rare opportunity to live on one of the most beloved streets in the city's west end. Nestled on picturesque Mackenzie Crescent, this property exudes character and potential.Step inside to discover original wood trim, soaring ceilings, and a striking Edwardian fireplace that anchors the inviting living room. The home features 3+2 bedrooms, offering versatile space for growing families, creative work-from-home setups, or multi-generational living.The second floor includes two generous bedrooms, plus a third room ideal as a den, office, or even a second kitchen. Upstairs, the third floor presents an additional bedroom, a second den or flex space, and a walkout with rooftop access perfect for creating your own private terrace or balcony retreat.The partially finished basement includes a second bathroom and ample storage. Enjoy the convenience of a legal front yard parking pad, a rare find in this neighborhood. Just steps from Dundas, Dovercourt, Ossington Village, TTC streetcars, YMCA, LCBO, restaurants, and shops this is urban living with unbeatable charm and convenience. (id:26049)
130 Manning Avenue
Toronto, Ontario
An incredible location plus character, space and natural light, combined with a solid structure give this house the makings of a perfect home. Since 2002 this has been the home and studio of a well-known Canadian artist who styled it with vintage furniture and art by local and international colleagues. Spectacular light-filled rooms with wide plank painted woodfloors, a full-width front porch and a hideaway back garden overflowing with greenery give the space a European sensibility. The inspection report confirms that the house is in good condition with no major issues. The basement has private exterior access and has been finished with a living area with a kitchen, a separate bedroom and a 3-piece bathroom. 130 Manning Ave is ready for a new owner to bring their artistic vision to life here. Improvements to the house by the current owner include: new windows (except for living room where original maintained for architectural integrity) most by Pella in 2011; closed-cell spray foam insulation to most exterior basement walls by Greensaver in 2014; knob & tube wiring replacement by Ramalho Electric Ltd, with ESA certificate, in 2015; sump installed and connected to weeping tiles with pump and discharge to exterior by Absolute Draining & Plumbing in 2015; Trane furnace installed by Direct Energy in 2008; shingle roof replacement by Avenue Road Roofing in 2021 (with 12-year transferable warranty); vinyl siding installed to southside of house by All Siding Inc in 2010; backwater valve installed on main drain in basement. (id:26049)
1a Middleton Street
Toronto, Ontario
Fronting directly onto McCormick Park and nestled on a quiet, family-friendly street in the heart of vibrant Brockton Village! This is the one you've been waiting for. This charming, sun-filled south-facing home offers 3 spacious bedrooms and 3 bathrooms. A fully finished basement for extra living space, gorgeous hardwood floors throughout. A lush, private city garden oasis. Enjoy the perfect blend of character and comfort, with park side living and every amenity at your doorstep. Walk Score: 82 , Transit Score: 100. Live steps to cafes, shops, restaurants, and one of the most dog- and kid-friendly parks in the west end.This location is rare. This price is right and this opportunity wont last! (id:26049)
71 Farmstead Road
Toronto, Ontario
Beautiful, Well Maintained 4-Bedroom Detached Home With 2-Car Garage In The Sought-After St. Andrew-Windfields Community. Thoughtfully Designed Layout Features A Bright Family Room With Skylight And Fireplace Overlooking The Backyard, And A Spacious Eat-In Kitchen With Breakfast Area. Includes A Main Floor Study With Built-In Shelving And Large Windows. Generously Sized Bedrooms And A Finished Basement With 2 Additional Bedrooms, Rec Room, And Ample Storage. Prime Location Near Hwy 401/404, Parks, Shops, Restaurants, And Top Amenities. (id:26049)
9 Lynedock Crescent
Toronto, Ontario
Upgraded Home in Prime Location | TTC 2 min | Furnace & AC 2020 | Roof 2019Beautiful, sun-filled, well-maintained brick home in a quiet, family-friendly neighbourhood. Just 2 minutes to TTC with direct bus access to York Mills Subway and Downtown Express. Spacious family-sized eat-in kitchen with gas stove and sliding glass doors leading to the deck and private backyard. Enjoy mature perennial gardens and fruit trees peach, plum, cherry, and apple. Parking for 4 cars. Recent upgrades include Furnace (2020), Central Air Conditioning (2020), Backflow Water Valve (2020), and Roof Shingles (2019) New door(2023) Open House: June 21 & 22, 2-4 PM (id:26049)
85 Sexton Crescent
Toronto, Ontario
This move-in ready semi-detached home is ideally located on a quiet crescent in top-ranking school boundaries and within close proximity to Seneca College, making this perfect for families or investors. The main level offers a spacious layout with three well-sized bedrooms and a generously sized, light-filled living area ideal for everyday living and entertaining. Step out to the balcony to enjoy your morning coffee with newly updated stylish glass railing (2024). Additional updates include rear fence/retaining wall and landscaping refresh (2025), eaves and downspouts (2020), Furnace and AC (2018). The fully finished lower level features a separate entrance and a complete one-bedroom in-law suite, offering flexibility for multigenerational living or income potential. Set in a friendly, established neighbourhood with easy access to highways, public transit, parks, and everyday amenities, this property is a great find for families seeking comfort and convenience within a thriving community. (id:26049)
999 Dufferin Street
Toronto, Ontario
Live, Invest, or Develop - Versatile Opportunity in Coveted Dufferin Grove! Welcome to 999 Dufferin St - a rare, fully detached 4-bedroom, 3-bathroom home situated on an expansive 25 x 166 ft lot in the heart of Dufferin Grove, featuring an oversized 700 Sq Ft double-car garage with laneway access, offering the potential to build a 2-storey laneway house - a lucrative opportunity for added income and long-term growth. (see report). Whether you're an investor, end-user, or developer, this property checks all the boxes and can elevate any real estate portfolio. Move-in ready with many custom finishes and features - and incredibly spacious, it offers the flexibility to be enjoyed as a large family home, converted to a multi-unit income property, or a potential redevelopment. This outstanding home features a finished basement with separate entrance, a full bathroom, large recreational space (potential 5th bedroom), laundry room, and an eat-in kitchen - ideal for rental or in-law suite potential. The property Offers two full kitchens and a rough-in for a third on the second floor. Location is everything: just steps from the Bloor & Dufferin subway, top-tier restaurants, cafes, Dufferin Mall, wonderful schools, parks, and the Bloorcourt Village shopping strip. You're also walking distance to Dufferin Grove Farmers Market, Little Portugal, Little Italy - the upcoming 89,000 sq ft Wallace Emerson Community Centre. Don't miss your chance to own a piece of one of Toronto's most dynamic and connected neighbourhoods with tremendous ROI potential and endless possibilities. (id:26049)
155 Roywood Drive
Toronto, Ontario
Welcome to 155 Roywood Dr, your next real estate opportunity in an unbeatable location right off DVP and York mills in the prestigious Parkwoods/Donalda neighbourhood. This property is packed with potential whether you're an investor, a first-time homebuyer, or even looking to upsize or downsize. A Beautiful, Bright, Very Well Maint'd 3 Bedroom Bungalow. Boasts An Open Concept Liv/Din Rm W/A Huge Window, Oak Hardwood Flr, Crown Moulding & plenty of pot-lights. A Spacious Updated Kitchen W/2 Lrg Windows. All Appliances less than 10 years old. Old W/S/S Stove. Large Bright 3 Bedrooms W/ Closets. What really makes it stand out? You've got a fully finished 3-bedroom basement apartment perfect for rental income or extended family living. Its the kind of home that works FOR you live upstairs, rent downstairs, or generate income right away. TTC at your doorstep, shopping, restaurants, mins to Highway 401/DVP and so much more!! Homes like this don't last long, especially in a location like this. If you're thinking about making a move, you're definitely going to want to see this in person. (id:26049)
174 Margueretta Street
Toronto, Ontario
Charming Victorian with Income Potential in Prime Location!This beautifully updated Victorian-style row house blends classic character with modern comfort across 2.5 stories of thoughtfully designed living space. Featuring 3+2 bedrooms, 3 bathrooms, including a versatile attic loft ideal for a bright home office or whimsical kids playroom, this home adapts seamlessly to your lifestyle.Step inside to a sun-filled, open-concept layout with upgraded flooring, a contemporary kitchen, and stylishly renovated bathrooms throughout. The main floor offers an effortless flow with a convenient powder room for guests and smooth transitions between the living, dining, and kitchen spaces perfect for both everyday living and entertaining.Upstairs, discover three spacious bedrooms, 2nd floor laundry, a modern four-piece family bathroom, and a finished 3rd storey loft space. The lower level features a fully separate one-bedroom suite with private entrance ideal for rental income, a nanny, or your in-laws.Outside, the backyard is an urban oasis. Relax under the covered deck, in the private hot tub, or enjoy quality time in the treehouse complete with a climbing wall a rare and delightful addition for kids or the young at heart. The 1.5-car garage provides ample space for parking your largest family SUV, plus extra room for storage or a workshop.Located in a vibrant, family-friendly neighbourhood between the best of Bloor and Dundas West, steps to great schools, convenient subway and streetcar access, and a wide selection of popular restaurants, this home delivers the best of city living with flexibility, style, and charm. (id:26049)
49 Arlstan Drive
Toronto, Ontario
OFFERS ARE REVIEWED ON JUNE 26 BY 4:00PM - Tucked away on a private cul-de-sac and set on one of the largest lots on the street, Massive pool-sized lot measures 143' across the rear, with 160' depth on north side. this warm and inviting home blends timeless charm with modern comfort. With 3 bedrooms plus 2 additional rooms, it features a stunning interior with exposed wood beam ceilings that evoke the feeling of a cozy cottage in the heart of the city. The open-concept layout flows seamlessly from the kitchen to the dining and living areas, all overlooking a serene backyard oasis with a composite deck, outdoor fireplace, and lush mature trees offering unmatched privacy. The lot is pool-sized, and even comes with apple and blackberry trees for a sweet touch of nature. Inside, you'll find real hardwood floors, a wood-burning fireplace, heated limestone flooring from the garage entry through to the powder room, and thoughtful smart home upgrades like a Nest-controlled dual furnace & A/C system, Ring doorbell, and a full security system. The spacious primary bedroom boasts a beautiful en suite and an oversized walk-in closet. With a 2-car garage and space for 4 more vehicles on the driveway, plus abundant storage throughout, this home truly has it all. Close proximity to schools, places of worship, public, transportation, and all amenities. A rare and special find perfect for family living and effortless entertaining. (id:26049)
172 Oakwood Avenue
Toronto, Ontario
Don't miss out on this fantastic investment opportunity! Living at Oakwood and St. Clair West offers the perfect blend of city convenience and community charm. With great cafes, diverse restaurants, parks, and easy transit access, it's ideal for families and professionals alike. A vibrant, welcoming place to call home! (id:26049)
9 Fairchild Avenue
Toronto, Ontario
Welcome to 9 Fairchild Avenue, an oversized, turn-key side-split with a legal 2-bedroom apartment on a quiet, family-friendly street with no neighbours behind. Offering approx. 3,000 sq. ft. of meticulously updated, open, airy living spaces designed for modern comfort, flexibility, and long-term living! Step inside and you'll feel it - this one is home sweet home! The main level has gracious living areas with hardwood floors and oversized windows. Loads of natural light! Gorgeous family-size kitchen walks out to the party-size deck and fully fenced backyard. The upper floor has 3 generous bedrooms, each with hardwood floors and large closets! Renovated bathrooms, clean as a whistle, and a move-in-ready feel that makes settling in effortless. The fully legal 2-bedroom basement apartment with a walk-out is perfect for additional income, extended family, a nanny suite, or future flexibility down the line. With a 2-car garage, newer roof (2022), 2 sump pumps with full waterproofing (2018), and recent mechanical upgrades, every major expense has been taken care of. Lovely gardens. Just steps to Finch Subway Station, many parks, and top-rated schools - this is the kind of home that doesn't just check boxes, it creates the lifestyle your family's been waiting for. Welcome home! (id:26049)
53 Chipwood Crescent
Toronto, Ontario
Unbeatable Location! Situated in the highly sought-after neighborhood of North York, the 4-bedroom, 4-bathroom linked home offers over 2,200 sq. ft. of living space. The open-concept main level features modern cabinetry, a soaring 16-ft ceiling in the living room with abundant natural sunlight, and a contemporary design throughout. Just a few minutes to the TTC station, Seneca College, Hwy 401, DVP/ 404, Fairview Mall, supermarkets, and restaurants. (id:26049)
541 Vaughan Road
Toronto, Ontario
Detached Bungalow in the Oakwood Village near transit, shops, schools and local amenities. Incredible opportunity for families or investors. 1 bedroom basement apartment with separate entrance is ideal for rental income or in-law. Also there is an opportunity to create a second apartment in the basement (bachelor unit) for additional income. The house has two separate entranced to the basement and Rough-in for Second Laundry. Private Driveway with Wood Gate offers security. (id:26049)
293 Poyntz Avenue
Toronto, Ontario
Steps to Yonge st ! Welcome to an unparalleled real estate opportunity in one of the most coveted areas! This expansive bungalow is a dream canvas for home owners, contractors, investors, and builders . Situated on a generously sized lot, this property offers endless potential for customization and expansion. Nestled in the highly sought-after yonge and Sheppard, convenience is key with proximity to schools, parks, places of worship, subways, highways, and green space ensuring a comfortable lifestyle for future owners. Renovated kitchen with Pantry Overlooks a Bright Main Floor Family Room that walks out to a Sunny Back Deck. Generous Living and Dining Rooms have Hardwood Floors , separate entrance . The expansive lot offers ample opportunity for outdoor recreation, gardening, or potential expansion, making it a true oasis. (id:26049)
188 Fairlawn Avenue
Toronto, Ontario
Beautifully Renovated Family Home in Highly coveted Bedford Park! Remodelled with high-end upgrades, this sun-drenched, move-in-ready home offers the perfect blend of luxury, function, and location. The open-concept living/dining area features wide-plank hardwood floors and a renovated powder room. A sleek, modern kitchen with quartz counters and stainless steel appliances flows seamlessly into the family room, featuring skylights and a walkout to the glass sunroom complete with dual heaters. The sunroom features sliding glass panels, a fan and serene views of the deep, landscaped backyard - an entertainers dream - regraded with new turf, composite TREX decking, upgraded 200- amp service extending to the large shed, plus a natural gas line for your BBQ/firepit. The lower level boasts an underpinned home gym, upgraded rec/playroom, refinished utilities room, and new sump pump (2024). New roof in 2021. Situated on one of Fairlawns best blocks, just steps to John Wanless Jr. PS, TTC, Yonge St., shops/restaurants & minutes to Hwy 401. A rare find in one of Toronto's premier neighbourhoods. (id:26049)
499 Melrose Avenue
Toronto, Ontario
Experience modern luxury in this custom-built home situated in the highly sought-after Avenue and Lawrence area. This stunning residence boasts an open-concept main floor with beautiful white oak flooring, expansive principal rooms, and a gourmet kitchen that walks out to a south-facing deck. The large master suite features a spacious spa-like 6-piece en-suite with direct access to a walk-in closet. Enjoy professional landscaping and private gate access directly to Ledbury Park. This is a true pleasure to show and not to be missed! (id:26049)
111 - 480 Oriole Parkway
Toronto, Ontario
Timeless elegance meets exceptional value in this incredibly rare 4-bedroom, 2-storey condo with parking. Set within 480 Oriole Parkway - an Art Deco landmark building tucked into the heart of Midtown Toronto - this unique ground-level condo blends the spaciousness of a townhouse with the charm of a boutique residence, offering over 2,000 sq ft of beautifully appointed living space. With two units thoughtfully united by a beautifully crafted interior staircase, you'll discover generous principal rooms, gleaming hardwood floors, pot lights throughout, and updated windows (replaced in 2017). The functional layout includes an inviting living room, dining area, kitchen, four spacious bedrooms, and two bathrooms - a design ideal for families, guests, and working from home. Recent upgrades include additional custom cabinetry in the kitchen, a built-in microwave, and, for extra convenience, rare in-suite laundry. Located in a quiet, well-managed building, this home falls within coveted catchment areas for top public and private schools that are just minutes away. Perfectly positioned near many fabulous local amenities - including Eglinton Park, North Toronto Arena and Community Centre, as well as the shops, dining, and vibrant lifestyle of the Yonge & Eglinton area - the location offers something for everyone: active families, professional couples, and individuals alike. With TTC subway and bus lines just steps away, along with the soon-to-arrive Eglinton Crosstown LRT, getting around the city is easy. Another advantage of this unit is the rare inclusion of surface-level garage parking, a rental space that is available for transfer upon closing, making everyday life just a little bit simpler. The unit also includes two lockers. So whether you're upsizing, downsizing, or simply seeking that elusive blend of character, space, and location, this remarkable condo delivers exceptional value in one of Midtown Toronto's most established and sought-after communities. (id:26049)
712 - 323 Richmond Street E
Toronto, Ontario
Welcome to Suite 712, a coveted SE facing corner unit at 323 Richmond St. E. in the heart of downtown Toronto. This bright and stylish 2-bedroom, 2-bathroom Tridel-built suite offers a thoughtfully designed layout with a beautifully updated kitchen with full-size appliances, open-concept living and dining area, ensuite laundry, a welcoming foyer with a closet for extra storage. Gorgeous hardwood floors and large windows fill the space with natural light throughout the day. 1 owned parking space and 1 owned locker are also included. The primary bedroom offers two closets, a Juliette balcony and its own private ensuite. The second bedroom is perfect for guests, a home office, or growing families. Step outside to the large balcony, where youll enjoy stunning south-west-facing views of the Toronto skyline, your personal oasis in the city, perfect for summer afternoons working from home or unwinding in the evening as the sun sets. Recent upgrades include renovated bathrooms, newer tile flooring in the foyer, updated light fixtures in every room, electrical blinds in the primary and living area, newer blinds in the second bedroom and newer door frames throughout. A custom built-in desk at the end of the galley kitchen adds a smart and stylish touch, ideal for those working from home. Located in The Richmond, this well-managed, pet-friendly building is known for its extensive list of fantastic hotel-like amenities. It includes a stunning rooftop terrace completed with BBQs, fire pits and a hot tub, a spacious 2-storey gym with a half-court basketball area, saunas, a main floor coffee lounge, a billiard/party room and 24-hour concierge. Maintenance fees include all utilities. Just steps from St. Lawrence Market, the Distillery District, transit, local cafes and top-rated restaurants, this location offers the very best of city living! Whether you're a young professional, couple, small family or investor, this suite is the gem you've been waiting for. (id:26049)
86 Wagon Trailway
Toronto, Ontario
Welcome To 86 Wagon Trailway, A Stylish And Well-Maintained Townhome In The Desirable Pleasant View Neighbourhood. This Bright 3-Bedroom, 3-Bathroom End-Unit Offers A Functional Multi-Level Layout That Suits Families, Professionals, and upsizers alike.The Living Room In Filled With Natural Light And Features Soaring Ceilings, And A Walkout To Your Private Balcony-Perfect For Relaxing Mornings Or Peaceful Evenings. Just Above, The Open. Dining Area Overlooks The Space, And The Updated Eat-In Kitchen Boasts Ivory-Toned Cabinetry, Quartz Counters, And A Charming View Of The Front Garden.The Lower-Level Family Room Is Warm And Inviting, Complete With A Fireplace And A Walkout To The Private, Landscaped Patio-Offering A Rare Sense Of Seclusion In This Community. Every Inch Of The Home Is Thoughtfully Used.Upstairs, The Primary Bedroom Includes A Large Wall-To-Wall Closet, And The Additional Bedrooms Are Ideal For Guests, Kids, Or A Home Office.Located Minutes From Fairview Mall, Parks, Schools, Public Transit, And The 401/404-This Is Pleasant View Living At Its Best.Move-In Ready And Full Of Potential. Come See It For Yourself. (id:26049)
17 Lakeview Avenue
Toronto, Ontario
A rare opportunity to own a true architectural gem on the iconic Lakeview Avenue in Trinity Bellwoods. Meticulously designed and built by the NSA Design Build firm, this bespoke residence masterfully unites classic Victorian character with striking modern sophistication. Every inch showcases flawless craftsmanship, soaring ceilings, and hand-selected imported finishes of the highest calibre. Exceptionally deep 150 foot lot rarely offered in the area, spanning 3,517 sq ft of refined living space (2,607 sq ft above grade), the home includes a fully private 910 sq ft nanny/in-law suite with a separate walk-out entrance and the exceptional convenience of 3-car parking. Ideally situated just steps from top-ranked schools, the TTC, celebrated restaurants, vibrant nightlife, acclaimed galleries, and curated boutiques. Please see the attached list of features, inclusions/exclusions, and exciting potential for a future lane house. (id:26049)
710 - 75 Dalhousie Street
Toronto, Ontario
Live in the heart of downtown Toronto in this bright and spacious 1-bedroom, 1-bathroom condo with 560 square feet of open-concept living. Overlooking an unobstructed view of a peaceful park from your Juliette balcony, this freshly painted, move-in-ready suite features stainless steel appliances, floor-to-ceiling windows, and a layout that maximizes space and light.With a perfect Walk Score and Transit Score of 100/100, youre truly steps from it all: Queen and Dundas subway stations, Eaton Centre, TMU Toronto Metropolitan University (formerly Ryerson) campus, George Brown College, St Mike's Hospital, groceries (5min walk to Metro + new No Frills opening soon 1min away!), cafés, and restaurants. 5min walk to Sankofa (formerly Yonge and Dundas) Square, 15min walk to St Lawrence Market, 20min walk to the Financial District. Enjoy the best of city living, plus the rare bonus of green space right outside your window.Maintenance fees include utilities (Heat, AC, Hydro, and water): an uncommon perk downtown! The building offers a boutique feel with just 12 storeys yet is full of amenities: 24-hour concierge, rooftop deck with BBQ, large gym, sauna, billiards room, party room, lounge, and underground visitor parking. Parking spaces are also available for rent or purchase in the building.Whether you're a first-time buyer, investor, or looking for the ultimate downtown lifestyle, this one checks all the boxes! (id:26049)
416 - 550 Queens Quay W
Toronto, Ontario
Step into elevated urban elegance with this sophisticated one-bedroom plus den residence, an oasis in the sky that redefines luxury living. Immaculately curated and freshly refined, this sun-kissed suite unfolds in a gracious open-concept design, offering a seamless fusion of form and function. Enveloped in floor-to-ceiling windows, every corner of the home is bathed in natural light, framing sweeping, unobstructed vistas of the shimmering lake, lush marina, and the glittering city skyline beyond, a visual symphony to behold. The gourmet kitchen is a refined culinary escape, complete with premium appliances and a spacious breakfast bar that transitions effortlessly into the grand living and dining salons. Whether hosting soirées or indulging in quiet moments, the flow of the space caters to both effortless entertaining and serene everyday cozy living.The primary suite is a private sanctuary, featuring spa-inspired finishes, elegant lighting, and a custom-fitted wardrobe. The versatile den offers flexibility as a refined work-from-home office or guest retreat. Step outside onto the private balcony to savour waterfront living, a front-row seat to sunrises over the harbour.Situated within an intimate, impeccably managed boutique building, residents are indulged with curated amenities: a designer fitness centre, glamorous party lounge, 24-hour concierge, luxury guest accommodations, visitor parking, and a rooftop terrace that rivals five-star resorts, complete with al fresco dining areas and panoramic lakefront views. Moments from Toronto's vibrant cultural heart with effortless access to the Financial District, Scotiabank Arena, Rogers Centre, Harbourfront, and Billy Bishop Airport. This rare offering includes one premium parking space and a private locker. A true gem for the discerning buyer seeking timeless sophistication with a view. Now accepting viewings for those ready to elevate their lifestyle. (id:26049)
34 O'leary Avenue
Toronto, Ontario
Looking to upgrade from condo living or purchase your first home? This beautifully updated semi-detached home in the heart of the city, blending style, function, and comfort in every detail is just the one for you. The open-concept living and dining area is perfect for both relaxing and entertaining, featuring warm natural light and seamless flow. The spacious kitchen boasts a breakfast bar and a separate prep area, with a convenient walk-out to a covered porch ideal for outdoor dining, year-round enjoyment, morning coffee, and relaxing evenings outdoors, Step into the private, fully fenced backyard your own quiet retreat perfect for BBQs, and is ideal for kids, pets, or simply enjoying some fresh air. Inside, smart home features like a Nest thermostat and smart locks provide modern convenience and peace of mind. Upstairs, the large primary bedroom provides a peaceful retreat with room to grow, while the finished basement features a versatile rec room and additional workspace, perfect for working from home or hobbies. This move-in ready home is ideal for young families, first time buyers, or professionals seeking a turn-key property in a welcoming neighbourhood (id:26049)
167 Strachan Avenue
Toronto, Ontario
167 Strachan Avenue Victorian Charm Meets Urban Cool Welcome to 167 Strachan Avenue, a Victorian gem located just steps from the gates of Trinity Bellwoods Park, Queen West, and the vibrant Ossington strip. This isn't just a home it's a lifestyle. Behind its classic Victorian façade lies a stylish, thoughtfully updated residence featuring 9.5 ceilings, exposed brick, recessed lighting, and new white pine hardwood flooring a perfect blend of character and modern sophistication. Enjoy the convenience of legal front pad parking and meticulous landscaping. The updated kitchen features new heated ceramic flooring, stainless steel appliances, and a walk-out to a stunning private patio framed by a distinctive, ivy-covered wall a serene urban escape offering natural beauty and privacy. Live in the heart of one of Toronto's most sought-after neighbourhoods, where top-tier dining, boutique shopping and the popular Trinity Bellwoods Park, are all just steps from your front door. See Floor plan for a loft expansion, offering exciting future potential for a new primary bedroom retreat. (id:26049)
1220 - 38 Cameron Street
Toronto, Ontario
Perched atop the award-winning SQ Building by Tridel, this designer-upgraded suite offers over 1,000 SQFT of refined interior space and a RARE 900 SQFT south-facing private terrace with unobstructed views of the CN Tower and Toronto skyline. A true backyard in the sky, the terrace is complete with BBQ and water lines, offering an unrivalled space for outdoor living and entertaining. Thoughtfully designed with a split two-bedroom layout plus an enclosed den and 2.5-baths, this residence combines functionality with luxurious finishings throughout. The spacious open-concept living and dining areas are framed by floor-to-ceiling windows, flooding the space with natural light and offering seamless indoor-outdoor flow to the expansive terrace an entertainers dream. The chef-inspired kitchen is anchored by an oversized island with an integrated wine fridge, upgraded with sleek stone counters and custom cabinetry, and overlooks the bright, airy main living space. Both bedrooms feature walk-in closets and private ensuites, providing ultimate comfort and privacy. The fully enclosed den, outfitted with a custom-milled Murphy bed and integrated desk, easily functions as a third bedroom or a work-from-home retreat.Upgraded throughout with nearly $90,000 in builder and designer enhancements, including automated blinds, custom millwork, retractable screens, premium finishes, and wide-plank flooring. Included are two side-by-side underground parking spaces with EV charging capability, plus a full-size locker. Located just moments fromTrinity Bellwoods Park, Ossington, and the best of Queen West, this rare offering pairs modern convenience with elevated city living. (id:26049)
14 Groveland Crescent
Toronto, Ontario
Private Ravine-Like Setting in Prestigious Donalda Golf Club Neighbourhood. Welcome to this rare offering nestled on a beautifully landscaped 65 x 105 ft lot, surrounded by mature trees, a peaceful retreat in the heart of the city. This 2-bedroom home (formerly 3, and easily converted back) is a perfect alternative to condo living, offering privacy, space, and natural beauty without sacrificing convenience. The renovated lower level boasts a spacious family room, exercise area, home office or additional bedroom, and a modern 3-piece bathroom - ideal for multi-functional living. Whether you're downsizing, starting fresh, or seeking a unique lifestyle property, this home offers versatility, tranquility, and location. Don't miss this exceptional opportunity in one of Toronto's most coveted communities. Fantastic opportunity for renovators or first-time buyers. A rare chance to get into this sought-after community with limitless potential! (id:26049)
68 Lynnhaven Road
Toronto, Ontario
This stunning, custom-built home in Bathurst & Lawrence offers luxury, functionality, a bright sunlit interior, spacious layout with high ceilings, and fine finishes created with unparalleled craftsmanship throughout. The main floor features beautiful living & dining rooms with cove lighting, large windows, built-in speakers & pot lights throughout; leading the way to the elegant eat-in kitchen, with a breakfast area, centre island with quartz countertops, B/I appliances, and a private servery with a second sink! The striking family room includes built-in speakers, B/I shelves, a gas fireplace, & walks out to the deck, overlooking the serene backyard; and the main floor office provides a blissful work area, with paneled walls, glass doors & B/I Shelves. Head up to the second floor, where you'll find a tranquil primary: complete with a walk-in closet & stellar 6-piece ensuite; plus 3 additional well-appointed bedrooms, each with their own ensuites. The fully-finished basement includes a large recreation room with a gas fireplace, wet bar, and walk-up to the yard; a bedroom with a 4-piece bath, and den that leads to the basement laundry. Live in utmost convenience with this home's fantastic location, close to multiple parks, schools, shopping, and more. Experience the luxuries 68 Lynnhaven Road has to offer, with utmost living comfort, superior location, and timeless design. (id:26049)
85 Page Avenue
Toronto, Ontario
Nestled on one of Bayview Village's most coveted ravine lots, this beautifully maintained family home blends timeless elegance with modern comfort and true indoor-outdoor living. The home's charming curb appeal is undeniable - manicured lawns, a classic façade, and mature trees set the tone for what lies within. Inside, you'll find the perfect setting for refined entertaining and relaxed family living. The main floor features an inviting living room with a striking stone fireplace and a wall of sliding glass doors that open to a balcony with breathtaking views of the lush backyard, complete with an in-ground pool, ravine backdrop, and curated gardens. Whether hosting summer gatherings or enjoying morning coffee, this tranquil oasis offers seamless indoor-outdoor flow. The stylish, functional kitchen features granite countertops, select stainless steel appliances, a pantry, and a eat-in are for everyday family dining. Three spacious bedrooms grace the main floor, including a primary suite with walk-in closet and 3-piece ensuite. The fully finished lower level is an entertainer's dream: a generous family room with gas fireplace, large windows, and walkout access to the yard. A built-in Murphy bed allows for overnight guests, while the wet bar adds function and flair. Two additional rooms serve as your home office or guest rooms complete with a full 4-piece bath. Find ample storage through the spacious laundry room and large utility room with additional storage options . Custom millwork, including wainscoting and crown moulding, and gleaming hardwood floors can be found throughout. Energy-efficient windows and a generator offer comfort and peace of mind. Adjacent properties are also currently for sale, presenting a unique opportunity for developers or those seeking a multi-generational estate. More than just a home, this is your family's private retreat, ready to host unforgettable gatherings, backyard BBQs, and sun-soaked pool parties. (id:26049)
92 Munro Boulevard
Toronto, Ontario
***Pride of Ownership***Top-ranked school district---Owen PS /York Mills CI and Close to Renowned Private Schools***Elegant and sophisticated custom-built home in the most desirable St. Andrew-Windfields neighbourhood---Situated on a prime location of Munro Blvd, where prestigious community meets convenience. This stunning residence boasts an impressive-a timeless, functional floor plan and luxurious, over 5,000 sq. ft of living space (including finished basement with a separate entrance----spacious 3,873 sq. ft for 1st/2nd floor). Featuring delightful garden and as you step inside, soaring ceiling height, spacious foyer, incredibly spacious living room and seamlessly connects an open concept dining room. The updated gorgeous kitchen is a woman's dream, equipped with stainless steel appliance and limestone flooring, custom cabinetry, and a large island perfect for entertaining. Effortlessly connects to family room with fireplace creating perfect space for family gatherings. The main floor office provides a private spaces for reflection and speaks to the home's expansive layout. The primary suite elevates daily life, featuring an expansive ensuite and his/hers closet designed with meticulous organization in mind. Thoughtfully updated throughout: upgraded kitchen with granite countertops, updated cabinetry, tile flooring, and stainless steel appliances. New 2-tier deck (2024), brand new 2nd floor laundry (2025), Professionally landscaped with updated interlock front entrance and stone steps. All bedrooms are generously sized with abundant natural light. The primary retreat features two large walk-in closet and spa-inspired ensuite. Finished basement with open-concept rec room, guest/nanny suite, and full bathroom ideal for entertaining, relaxation, or multi-generational living. Move-in ready and located on a quiet, tree-lined street close to top schools, parks, Bayview Village, TTC, and highway access. (id:26049)
11 - 95 Summerhill Avenue
Toronto, Ontario
Live the Summerhill Lifestyle in This Turn-Key Townhome, Welcome to Townhouse #11 - 95 Summerhill Avenue, where luxury living meets one of Torontos most walkable and prestigious neighbourhoods. Just steps to Yonge Street's top restaurants, boutique shops, Terroni, the iconic Summerhill LCBO, Ramsden Park, Toronto Lawn & Tennis Club, and vibrant Yorkville. This is urban living at its best. #11- is a corner unit located at the back of the complex.Inside, this beautifully renovated 3+1 bedroom, 3-bathroom townhome offers a bright, functional layout with thoughtful upgrades throughout. Wide-plank white oak hardwood floors lead you through the open-concept main floor, featuring a designer kitchen with stone counters, stainless steel appliances, gas range, and floating shelves. The inviting living space is anchored by a floating gas fireplace and opens to a massive private patio perfect for summer entertaining or quiet lounging. Upstairs, the second level offers two oversized bedrooms, an updated bath, and a private balcony. The third-floor primary retreat stuns with vaulted ceilings, a large walk-in closet, and spa-like ensuite with double vanity, glass shower, and vanity station. A bonus glass-enclosed office opens to a private rooftop deck, ideal for work or relaxation. The lower level is sun-filled space offering excellent flexibility to utilize this amazing space, with skylights, a spacious recreation room, home gym area, and direct access to secure underground parking and ample storage. Plus, theres no shortage of green space all around the property, just down the street is direct access to the Summerhill ravine, which leads to the Beltline Trail, and Evergreen Brickworks. A rare opportunity to own a stylish, move-in ready home in the heart of Summerhill. (id:26049)
70 Niagara Street
Toronto, Ontario
Spacious, bright home with almost 3,500 sf of living space on 4 levels. Extra-wide frontage. Luxurious finishes throughout including heated floors on the main level, glass enclosed wine cellar, well-appointed primary suite, Chef's kitchen w/ top of the line appliances, and beautiful modernist glass staircase. Separate unit on lower level with wall of glass looking on to private front terrace suitable for a home office, nanny suite, or extra income. A unique urban location step's to the City's most vibrant neighbourhoods and a short walk (300 meters)to the Ontario Line subway stop at King and Bathurst currently under construction. 1 Parking Space (heated, in-door) included in Purchase Price located 50' away in Condo next door at 60 Niagara St. Maintenance Fee is $54.00 per month. Status Certificate for parking space availableupon request. (id:26049)
9 Lescon Road
Toronto, Ontario
Great Location ! Beautiful Park, Great For Family. Close to 401 /404, Don Mills Subway, Fairview Mall, T&T Supermarket, Library, Great Schools, Lescon Ps, St. Matthias, Seneca College. Big Lot, Nice Layout, Good Size Bedrooms, Above Ground Large Basement Window. Lots Of Space. Beautiful Picture Windows. Quiet And beautiful Backyard. This is a property to sell As Is. **EXTRAS** Fridge(As Is), Stove(As Is), Washer(As Is), Dryer(As Is), Dishwasher(As Is), Garden Shed(As Is) (id:26049)
243 Northcliffe Boulevard
Toronto, Ontario
Welcome to 243 Northcliffe Blvd a beautifully updated and lovingly maintained detached bungalow on a rare 32-foot lot with a private driveway and detached garage, nestled in one of Toronto's most desirable west-end neighbourhoods.From the inviting front porch to the peaceful backyard, this home offers the perfect blend of charm, comfort, and flexibility. Perfect for downsizers or families ready for their next chapter, the thoughtfully designed layout flows effortlessly, and the separate entrance to the finished lower level provides options for extended family, a guest suite, or income potential. Inside, you'll find tasteful updates that preserve the home's character while enhancing everyday living. Outside, enjoy a deep backyard retreat and the charm of a welcoming street. You're just moments from St. Clair West and some of the city's best coffee shops, bakeries, and restaurants. Spend your weekends at Wychwood Barns Park, strolling the farmer's market or relaxing in one of the area's most vibrant community spaces.This home isn't just move-in ready, it's lifestyle ready. Features & Updates at 243 Northcliffe Blvd:*New Boiler (2024)*Windows Replaced (2022)* Electrical Upgraded (2022)*Updated Kitchen with Stainless Steel Appliances*Two Dishwashers (Main & Lower Level)*Laundry on Both Levels* Finished Basement with Separate Entrance*Private Driveway & Detached Garage* Landscaped Front & Backyards (id:26049)
28 - 8 Olympic Gdn Drive
Toronto, Ontario
A dream house where comfort meets convenience. 1,500 sqft of bright and spacious living area. 3-bedroom with unobstructed PARK VIEWS and floor-to-ceiling windows. Brand new, never-lived-in unit with full Tarion warranty. Including 1 underground parking spot and 1 private locker. The building also features full-suite amenities: two-story fitness centre, infinity-edged pool, private theatre, games room & everything with a definition close to home. 5 minutes walk to Yonge and Finch station, EV charging, restaurants, cafes, and supermarkets. !!!!Exclusive promotion, If sold before July 1st,2025 , free 1 yr maintenance. !!! (id:26049)
151 Ranee Avenue
Toronto, Ontario
Welcome to 151 Ranee Avenue. A well-maintained bungalow on a premium 56X132 lot in a prime central location. This lovely home features 3 spacious bedrooms, an open concept eat-in kitchen spilling onto a combined large living and dining room and beautiful hardwood flooring throughout the main floor. Fully finished basement is ideal for rental income or extended family, complete with separate side entrance , generous living and dining area , bedroom , large kitchen and laundry. Enjoy the massive south-facing backyard , perfect for entertaining, gardening or future expansion. Unbeatable location with a convenient short walk to Yorkdale Subway station , Yorkdale Go Bus Terminal , TTC and Yorkdale Mall, as well as minutes from 401/400, Allen Road, schools and hospitals. A wonderful opportunity for families looking for space and convenience in the city or investors desiring long-term potential value. Enjoy a spacious backyard featuring multiple fruit trees, a thriving vegetable garden, and a cozy fire pit perfect for outdoor gatherings, gardening enthusiasts, or simply relaxing in your own private green space. The Seller and the listing agent make no representations or warranties regarding the retrofit status of the basement apartment. (id:26049)
46 Chelford Road
Toronto, Ontario
Cozy & Sun-Filled Ranchstyle Raised Bungalow In Prestigious Banbury-Don Mills Neighbourhood! 75 Ft Wide Dream Regular Table Lot * Nestled Amongst Prestigious Multi-Million Dollar Estates * This Well Maintained & Thoughtfully Updated Detached House Features Expansive Floor-to-ceiling Windows and Two Skylights That Brighten The Entire Space * Two Fireplaces & A Spa Like Main Washroom, Resort-Like Backyard With Covered Patio, High Hedges, A Tranquil Fish Pond & Pool Perfect For Relaxing or Entertaining Guests * Gardener's Delight & Cottage Living In The City * Top Ranking Rippleton PS, St Andrew's MS/Windfields MS & York Mills CI * Close To Top Private Schools, Shops At Don Mills, York Mills Gardens, Banbury Community Centre (Tennis Court), Windfields Park, Edwards Gardens & Many Parkettes * Easy Access To Subway, Go Station & Highways * Minutes To Downtown * Great Opportunity For End User, Investor Or Builder * Enjoy As Is Or Build Your Dream Home ! (id:26049)
706 - 51 East Liberty Street
Toronto, Ontario
Perfect 2 Bedroom & 2 Bathroom Condo *Luxury Liberty Central Condos* Sunny Eastern & Southern Exposure* Lake & Park View From Large Private Balcony* Enjoy Massive 751 sqft + Balcony Space* High 9ft Ceilings* Floor To Ceiling Windows* New Modern Light Fixtures* Easy To Furnish W/ Large Living Room & Plenty Space For An Office Or Dining Table* Kitchen Offers A Large Centre Island Comfortably Seats Four *Perfect For Entertaining* Granite Counters* Backsplash* Ample Cabinetry & Stainless Steel Appliances* Primary Bedroom W/ Custom Organizers Inside Closet* Additional Storage In Hallway Space* Large Second Bedroom W/ Direct Ensuite* This Suite Includes 1 Underground Parking & 1 Private Locker Space* Liberty Central Is A True Gem W/ A Large Contemporary Lobby* Easy Pickup & Drop Off Zone For Deliveries* Hotel Like Amenities W/ 24Hr Concierge, Guest Suites, Party / Entertainment Room, Library, Yoga Studio, Steam Rooms, Outdoor Pool, Hot Tub & BBQ* Each Tower Has 4 Elevators! Ample Visitor Parking* Electric BBQs Allowed On Balcony* Make This Beautiful Condo Your Home! Walk to brunch, shops, many fitness & wellness studio's nearby. Starbucks. Plenty of patios & pubs - this neighborhood has it all. Streetcar to Union or Walk to Exhibition GO. Stanley Park, Coronation Park and Waterfront Trail *Must See! Don't Miss* (id:26049)
56 Burbank Drive
Toronto, Ontario
Stunning and stylish family home, beautifully renovated and upgraded with modern finishes, set on a premium table land lot (61.56' x 149' = 8,848 sq.ft), offering the charm of country living in the heart of the city, in the prestigious Bayview Village area! This spacious 3-level backsplit features hardwood floors on the main and upper levels, LED potlights, French doors, crown moulding, and abundant natural light streaming through large windows. The home boasts 2 gas fireplaces, a double car garage, Furnace (2022), AC (2022), thermostat (2022), and HWT (2019).Upper Level includes 3 bedrooms and renovated 2 washrooms. The breathtaking open-concept living and dining room impresses with soaring cathedral ceilings (ranging from 9 to 14 ft), a gas fireplace, picture window, and LED potlights. Enjoy designer bathrooms and a custom eat-in kitchen with quartz countertops, marble backsplash, porcelain tile flooring, stainless steel appliances, French doors to the hallway, and a walk-out to a newer interlocked patio that wraps around the back and south side, complete with a gas hookup.The home also offers a huge private backyard perfect for family entertaining, and a large walk-out family room with gas fireplace, above-grade windows, and a luxurious 5-piece bath with steam sauna.Ideally located within walking distance to the subway, ravine, parks, shopping centres, mall, and schools, and situated in the sought-after Earl Haig School District. No sidewalk in front! A must-see to truly appreciate the value! (id:26049)
18 Tetbury Crescent
Toronto, Ontario
Sprawling ranch bungalow on a private 90' x 125' lot; Rare opportunity on an exclusive, quiet street. Meticulously maintained home with over 3100 sq ft of beautifully finished living space. Bright & spacious open concept - perfect for entertaining. Features include an eat-in kitchen with centre island & s/s appliances; w/o deck overlooks spectacular landscaped yard with saltwater inground pool & hot tub. Country living in the city! Primary bedroom with 3pc ensuite, walk-in closet and hardwood floors. Lower level with 2 additional bedrooms; Rec room with fireplace and walk-out patio to backyard. Steps to Donalda Golf & Country Club, schools, parks, ravine, highways, TTC, shops & restaurants. (id:26049)
451 Glenholme Avenue
Toronto, Ontario
Welcome home to Glenholme! Nestled in charming Oakwood Village, this one +1 bedroom detached brick home boasts a great location & endless potential. This property is ready & waiting to be transformed to your taste. Perfect as a cozy cottage in the city, or an amazing condo alternative! This sweetheart of a home, situated on a corner lot, features a fenced & private yard with the convenience of a private drive, separate entrance, great natural light, two full bathrooms & great walkability to local schools, shops & transit. Quick, easy access to Allen Expressway and the future Eglinton LRT. The finished basement offers plenty of space for an updated second bedroom with a walk-in closet and/or a family room & a gorgeous sauna!! For a home this size, the amount of storage is impressive! Relax with a coffee & a book & listen to the birds in your sunny, private yard, walk the dog over to Fairbank Park to play, or decompress after a long week in the hot, steamy sauna. This home offers the great urban lifestyle you're looking for, without the maintenance fees! Did I mention this is a great condo alternative?! This home is ready to become your own personal urban retreat! (id:26049)





