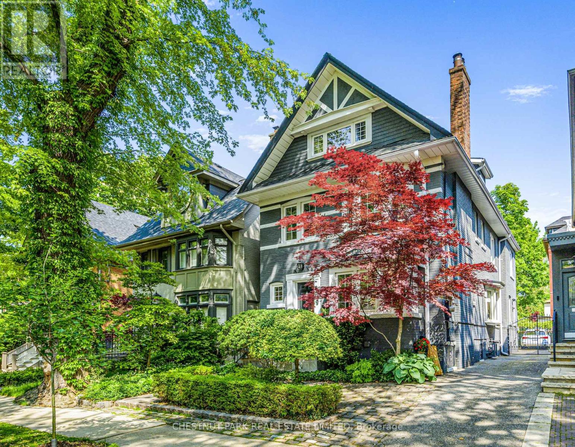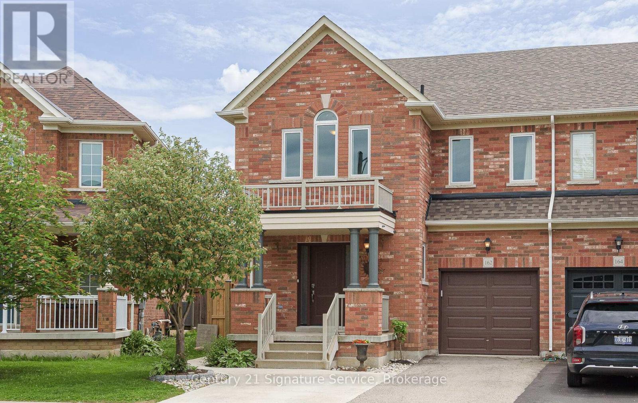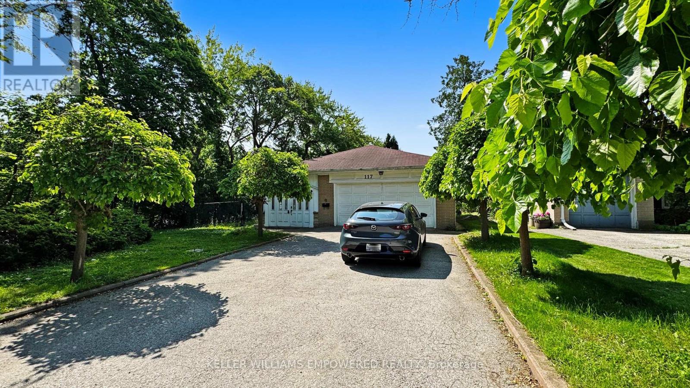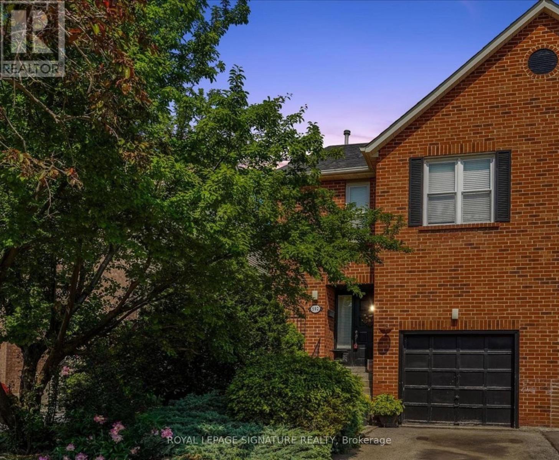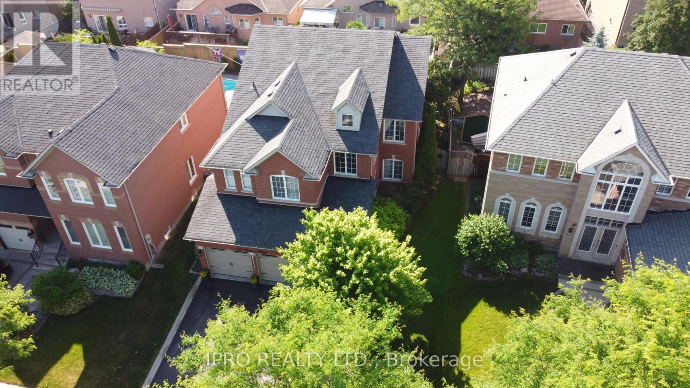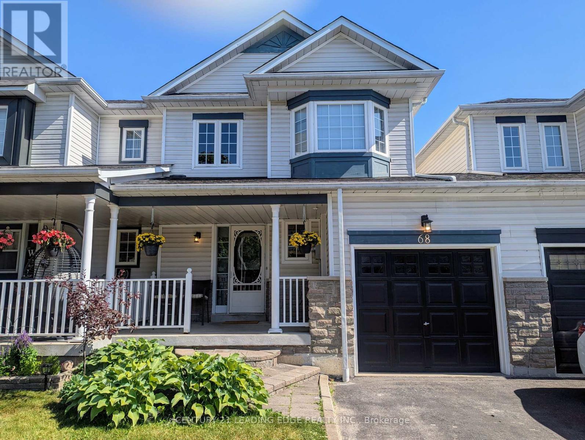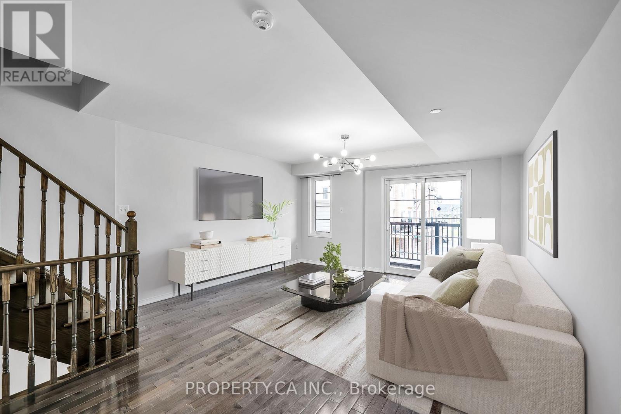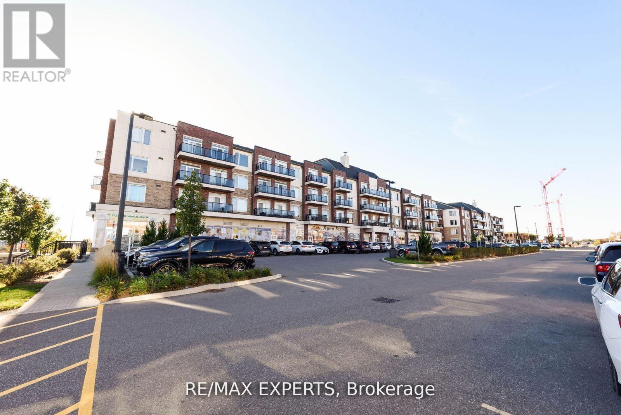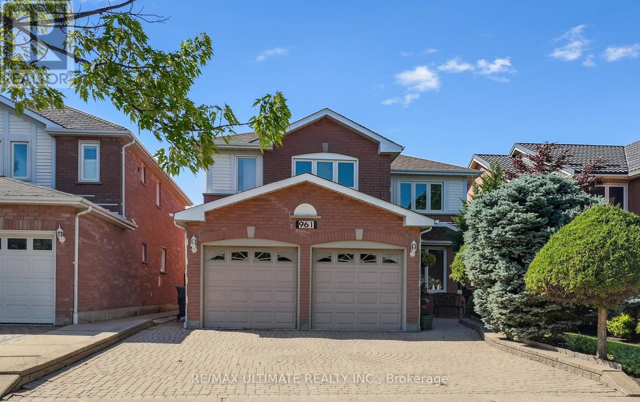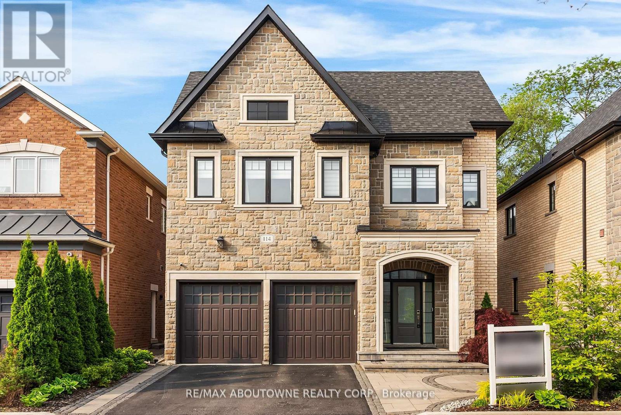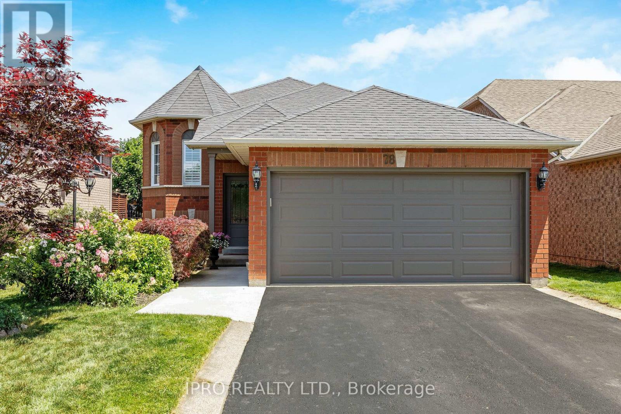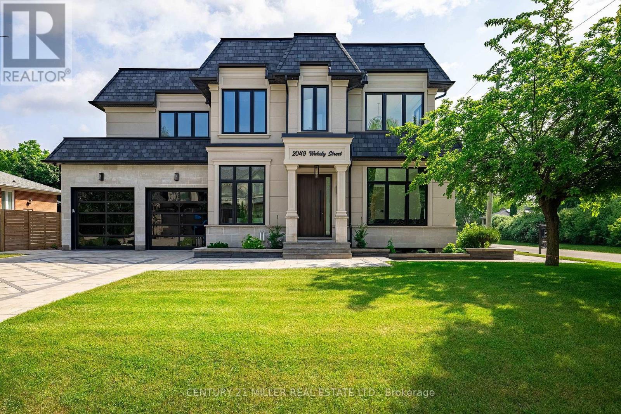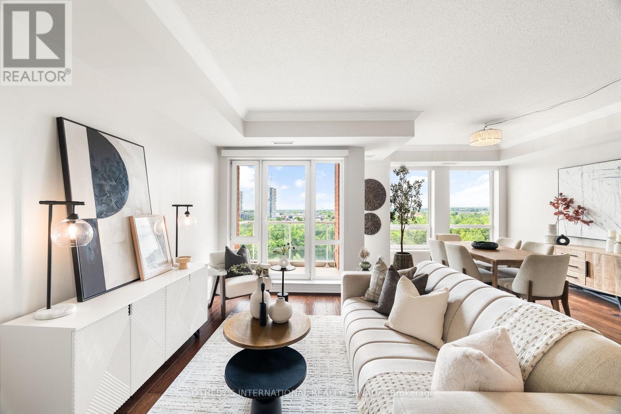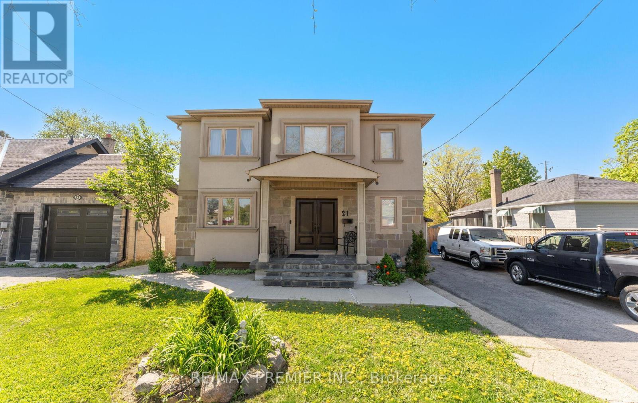3703 - 11 Yorkville Avenue
Toronto, Ontario
Golden opportunity to own in Yorkville! Step into refined elegance at 11 Yorkville Ave #3703, a meticulously upgraded 1-bedroom + den residence in one of Toronto's most prestigious neighbourhoods. North-facing with unobstructed views and 598 sq.ft of thoughtfully designed space, this suite blends contemporary sophistication with timeless luxury. Every detail has been elevated - from motorized roller blinds and designer lighting throughout, to pot lights in the bedroom and a fully upgraded spa-inspired bathroom featuring heated floors, marble vanity, custom cabinetry, and high-end tilework. The gourmet kitchen is equipped with sleek appliances including a built-in wine fridge, perfect for entertaining or relaxing in style. Beyond the unit, indulge in a curated suite of world-class amenities: an indoor/outdoor infinity-edge pool, state-of-the-art fitness centre, multi-functional entertaining spaces, and an outdoor lounge with BBQs, offering the ultimate in lifestyle and leisure. Located in the heart of Yorkville, this address offers more than just a home - it's an entry into Toronto's most exclusive enclave. Surrounded by designer boutiques, Michelin-starred restaurants, charming cafes, upscale grocers, and steps to the subway and transit, this is where luxury meets convenience. This isn't just a condo. It's a statement. It's a lifestyle. Welcome to Yorkville. (id:26049)
1004 - 5180 Yonge Street
Toronto, Ontario
An Immaculate, Beautifully Designed Unit In The Heart Of North York With A Walk Score Of 95 And Transit Score Of 92! Just Steps From The Subway, Shops, Loblaws, Cineplex, North York Centre, Library, And Cafes, All Connected By An Underground Path. The Unit Features New Laminate Floors, Zebra Roller Shades, A Stainless Steel Flat Stove, Low VOC Finishes, 9-foot Ceilings, Quartz Vanity Countertop, Brushed Nickel Hardware, Soft-close Cabinets, And Smooth Ceilings. Enjoy A Year-round Individually Controlled Heat Pump. Amenities Include A Fitness Area, Zen Spa, Steam Room, Theatre, Billiards Room, And Yoga Studio. 1 Parking & 1 Locker Included! (id:26049)
199 Glengrove Avenue W
Toronto, Ontario
Located in the heart of Lawrence Park South, this detached 3-bedroom home blends classic elegance with modern updates. Step into a renovated, heated and insulated front mudroom and stash the day's outdoor wear. Walk into a sun drenched main floor, with newer front window, newer gas insert fireplace & updated open concept kitchen & fantastic island with breakfast bar seating. A generous dining area where you can host friends & family with full size table. Warm and inviting, a contemporary renovations with touches of classic charm. A renovated upper bath with heated floors & three generous bedrooms. Primary has smartly designed newer built-ins, complimenting closet. Second bedroom has a double closet & third is home to a bright lovely adjoining office or study space. The basement is outstanding! With fully dug out 8.5 ft ceiling height, heated bathroom, floors with tub and shower. Sump pump, waterproofing, bar area with fridge, newer window & amazing recreation room & bar area. A deep private backyard garden with lush mature foliage, a fantastic shed to store tools & bikes. Want to build out? Approved permits for 3 level addition can be provided for extension or Build Garden Suite! Ample front yard, 2 parking, equipped with EV plug in. Location is truly prime. Access to TTC, 401, airport, shops & restaurants on Yonge and Avenue Road. Steps to Toronto's wonderful walking trails & most highly ranked schools: John Ross Robertson & Lawrence Park, Blessed Sacrament, and minutes to Havergal, TFS, UCC, Crescent & TFS. Rare opportunity to a turn-key family home or downsize in South LP. (id:26049)
78 Dale Avenue
Toronto, Ontario
Welcome to this Grand South Rosedale detached home with nearly 4000 total sq ft - the perfect marriage of historic charm & contemporary sophistication. From the moment you arrive, the homes elegant façade & lush, manicured grounds set the tone. Step inside to be greeted by a graceful interior where soaring ceilings, architectural details, craftsmanship & character abound, from crown molding, leaded glass windows, exquisite hardware to custom millwork & coffered ceilings. The elegant principal rooms are expansive & beautifully proportioned, ideal for both grand entertaining with an open concept kitchen, family room, powder room & intimate evenings by the fire. Sunlight pours in through large windows, casting a soft glow. The primary suite features a private balcony overlooking the yard, a walk-in closet, a double closet & a beautifully renovated 5-pc ensuite bathroom + a separate whirlpool tub & a custom glass shower. Enjoy the practicality of 2 laundry areas. Additional bedrooms are generously sized, each with their own unique charm. The fully finished basement, with 2 entrances, offers even more versatile space that could be converted to an in-law or nanny suite with rare 7 ft+ ceilings, a sauna, large storage room & radiant floors in the rec room, laundry room/craft room & bathroom. Upgrades incl central AC & Heat, updated wiring, roof, a dug-out basement & thoughtful modern touches throughout. Parking is accessed via a right-of-way, secured with an automated gate. Winter is no problem with heated front steps, porch, & front pad. Step into a secluded, serene courtyard garden, professionally landscaped, offering a peaceful escape in the heart of the city with stunning perennials, alongside a tranquil water feature, deck & patio. It's low-maintenance urban living at its best. With easy access to Bloor street, the Danforth, ravine trails, the city's top schools & nearby boutiques & cafes, this home is an impeccable offering in Toronto's most iconic neighbourhood. (id:26049)
1101 - 55 Ontario Street
Toronto, Ontario
East 55 Condos is a modern residential condominium located at 55 Ontario Street in Toronto's St. Lawrence neighbourhood. Developed by Lamb Development Corporation, the building stands 25 storeys tall and houses 276 units. This home is one of the best floor plan in the building featuring a stylish proper split 2-bedroom,2-bathroom configuration with an open-concept layout with notable design elements that include 9-foot exposed concrete ceilings, feature walls, a brand new laminate wood design floors throughout, upgraded modern lighting package tasteful chosen to enhance every space of the home. Floor-to-ceiling windows provide abundant natural lights and offer unobstructed north eastern sunshine all year long with unobstructed views of the city and beyond. Equipped with modern kitchen design layout is equipped with stainless steel appliances, upgraded stone countertops, fabulous gas cooking, and an undermount sink, catering to both functionality and style while cooking up a storm for your families and friends as you entertain them at your home. In addition this unit boasts a spacious 6-foot-deep balcony equipped with a gas line for barbecuing, enhancing outdoor living at its best. Situated steps away from the vibrant King Street East and Front Street corridors, residents have easy access to a variety of restaurants, cafes, and public transit options. Building amenities include a large terrace, outdoor pool, gym, party room, and visitor parking, providing a range of leisure and convenience facilities for residents. East 55 Condos combines contemporary design with a prime location, offering residents a dynamic urban living experience in one of Toronto's most sought-after neighbourhoods. Super close to all major highways and small street thoroughfares, easy commute to everywhere w/ public transportations like TTC, Go Line, Street Cars and more. Come and have a look at this home, this is a MUST find for a decreeing few. (id:26049)
31 Webster Avenue
Toronto, Ontario
Wonderful Townhome On A Quiet Tree-Lined Street In The Heart Of Yorkville. Unique Opportunity Live In This Newly Renovated Luxurious And Contemporary Home. Custom Kitchen With High End Appliances. Ultra Private 2nd Floor Retreat Features two Walk-In Closets And Spa-Like Ensuite. Two additional bedrooms on 3rd floor each with an ensuite that are separated by an open lounge area. Perfect for your guests or children. Lower Level Gym and Media room. Elevator shaft. Paved Terrace With Built In BBQ and Planters. Two car garage parking. Exceptional Value in one of the world's greatest neighbourhoods. Floorplans attached (3189 sqft + 741 sqft) (id:26049)
127 Joicey Boulevard
Toronto, Ontario
Picture this: You're driving through the prestigious Cricket Club neighborhood, admiring the tree-lined streets and upscale shops. The home instantly catches your eye with its striking exterior, blending modern design and elegant lighting. A heated driveway, free of snow, highlights the attention to detail. From the curb, its clear this home offers more than just a place to live; it promises a lifestyle. Step through the solid mahogany door onto gleaming porcelain slab floors, softly lit by LED pot lights. Heated tile floors provide gentle warmth, while a Control4 smart home system ensures seamless connectivity. The main floor boasts 10' ceilings, white oak plank hardwood, and floor-to-ceiling windows that flood the space with natural light. A linear gas fireplace, wrapped in floor-to-ceiling travertine, creates a stunning focal point for cozy evenings. A striking oak staircase with glass railings, illuminated by a dazzling chandelier, adds that wow factor. The kitchen is a showstopper, featuring custom Scavolini cabinetry, honed porcelain countertops, and a waterfall island. A second island with a warm wood table extension adds charm and functionality. High-end Miele appliances, including an oversized double fridge/freezer, ensure culinary excellence, while double dishwashers make entertaining effortless. The family room continues the luxury theme with sliding floor-to-ceiling glass windows opening to a spacious deck. Panoramic windows flood the space with natural light, while an Italian porcelain feature wall and a custom Scavolini media unit add refined ambiance. Upstairs, skylights brighten the space. Four bedrooms, each with an ensuite and custom Scavolini W/I closets, offer privacy and convenience. The primary suite is a true retreat, with a spa-like ensuite and a W/I closet designed with custom Scavolini shelves and drawers. This isn't just a house its an experience, a masterpiece of design and craftsmanship, waiting to be called home. (id:26049)
162 Lavery Heights
Milton, Ontario
Situated in the highly sought-after Scott neighbourhood, this spacious 4-bedroom, 3-bath offers 1932 square feet of stylish living space. Enjoy the bright, open layout with hardwood floors, crown moulding, and a gourmet eat-in kitchen featuring quartz counters, stainless steel appliances, abundant counter space, and a stylish backsplash, all open to a large urban oasis backyard, ideal for relaxing or entertaining. The main floor also features a laundry room with garage access. The second floor offers a generously sized four bedrooms, including a primary suite that features a walk-in closet and a 4-piece en-suite with a soaker tub, and a second full washroom. Finished basement with a recreation room and an office area.The Parks, top-rated schools, shopping and transit. Easy access to 401 and 407! This is your chance to own a spacious, well-located home in one of Milton's most desirable family neighbourhoods.New Window 2022 with a 40-year warranty. A new roof was installed in 2021, with additional insulation added below. New Front Door and New Garage Door 2025. (id:26049)
117 Arjay Crescent
Toronto, Ontario
Welcome to prestigious Arjay Crescent, nestled in Toronto's elite Bridle Path community (C12). Set on grand 70 x 210 foot south-facing lot, this rare offering is surrounded by some of the city's most luxurious estate homes. Whether you choose to renovate or build new, the possibilities are endless on this expansive property. Just minutes from top private schools including Crescent, TFS, and Havergal, and close to the renowned Granite Club, this coveted location offers a lifestyle of distinction. Enjoy easy access to Bayview, the DVP, and all the amenities that make this one of Toronto's most desirable neighbourhoods. (id:26049)
592 Galloway Crescent
Mississauga, Ontario
Kaneff Built Home at the Heart of the City Core. This private Freehold Semi built in 1985offers ample square footage with a Practical Layout. Walkout to a fenced in backyard and have access to a side entrance for your added convenience. Located in the highly sought after mature neighbourhood in the heart of Mississauga. Located minutes from Square One Shopping Centre, top rated schools, parks, public transit, major highways, and the Erindale GO Station, this home combines comfort, convenience, and community living in one of Mississauga's most established neighbourhoods. Original owners first time for sale, a fantastic home in a prime location. (id:26049)
7337 Sandhurst Drive
Mississauga, Ontario
Welcome to 7337 Sandhurst Drive a modern masterpiece reimagined with luxury and intention. Nestled on a quiet street in Mississaugas sought-after Lisgar community, this fully renovated 3+1 bedroom, 4-bathroom home showcases thoughtful details, elevated finishes, and exceptional functionality throughout.Step inside to a custom-designed kitchen featuring inset cabinetry a premium, furniture-style upgrade that blends timeless craftsmanship with a sleek, tailored look. Panel-ready appliances, a Thermador gas range, and an oversized 7-foot island offer the perfect combination of beauty, practicality, and flow ideal for cooking, entertaining, or gathering with family.Premium flooring, smooth ceilings, designer lighting, and built-ins elevate the upscale feel across every level.The open-concept main floor is designed for effortless entertaining and everyday comfort, while the upper level offers spacious bedrooms and serene, spa-inspired bathrooms.The fully finished basement with private side entrance includes a full kitchen, laundry, and bathroom offering flexibility for in-laws, extended family, or potential rental income.Step outside to a professionally landscaped backyard oasis, complete with a stylish deck and tranquil atmosphere perfect for summer entertaining or quiet evenings at home.Every inch of this home has been carefully curated offering a refined living experience where no detail has been overlooked. (id:26049)
10 Berton Boulevard
Halton Hills, Ontario
Welcome to 10 Berton Blvd in the Trafalgar Country neighbourhood close to trails, schools, parks and major roads to highways. The GO Station is less than 10 mins away. This 4+1 Bedroom, 4 Bathroom has over 4,000 sf of living space. The grand foyer is 2 storeys high with tons of natural light streaming through the upper windows. The main floor has separate formal living/dining space as well as a spacious family room. The fantastic kitchen has taller uppers, crown moulding, quartz counter tops, built in appliances, pantry and island that seats 4 comfortably. The main floor has gleaming hardwood and the second floor has been updated with brand new laminate. Design features of this home are the neutral colours, the modern lighting, 9 ceilings on the main floor, spa-like ensuite and main baths and gas fireplace. The open concept basement is fully finished and has a 2-pc bath and guest room. The vacant property down the street is slated for a Catholic School. Parking for 4 cars. (id:26049)
68 Melody Drive
Whitby, Ontario
Start Your Family's Next Chapter in Brooklin! Welcome to 68 Melody Dr a charming freehold townhome in the heart of Brooklin, one of Durham Regions most family-friendly communities. This home isn't just a smart first purchase its a place to plant roots, grow your family, and build a life. With a bright, open layout and a unique design linked only by the garage, this home feels like a semi and offers the space and flow every young family needs. Inside, you'll find 3 spacious bedrooms, including a large primary, and a fully finished basement with a built-in bar and full bath perfect for movie nights, play zones, or visiting guests.The kitchen is the heart of the home, with a pantry every busy parent will love, and a walkout to a fully fenced backyard featuring a deck and gazebo your summer escape without ever leaving home. Plus, garage access to the yard makes outdoor living even easier.Thoughtful updates include a new electrical panel (2021), New Furnace and AC (2025), newer carpet, fresh paint, and storage throughout from the pantry to the linen closet to the finished basement, every inch has been used with intention. Brooklin offers a true small-town vibe with big community spirit, top-rated schools, parks, walking trails, local cafés, and events like the Brooklin Spring Fair are all just minutes away. This is your chance to get into Brooklin at an incredible price before summer begins. Whether you're starting out or growing your family, this home is ready to grow with you. (id:26049)
2564 Rosedrop Path
Oshawa, Ontario
Welcome to this modern and recently constructed 4-bedroom, 3-bathroom home offering comfort, convenience, and style. This home is just steps from public transit and minutes from a brand new plaza, Costco, No Frills, and Highway 407. Enjoy the close proximity to parks, a golf course, and the nearby GO Station for easy commuting. The property includes two dedicated parking spots, two balconies and low maintenance fees. Located just a short drive from Oshawa Centre Mall, this home offers the perfect blend of urban convenience and suburban tranquility. Do not miss out on this fantastic opportunity in a rapidly growing neighborhood! (id:26049)
2311 - 80 Western Battery Road
Toronto, Ontario
Live High In The Sky With Spectacular SW Lake Views! This Bright Corner Unit is the perfect combination of Style and Functionality in a Prime Location! Wall To Wall Windows With Custom Drapery, An Entertainer's Kitchen With S/S Appliances And Granite Counter, Huge(106Sq.Ft.)Balcony With Custom Wood Tiles And Faux Grass, Modern Washroom, Linen Closet, Light Laminate Flooring, Parking And Locker! Enjoy All That Liberty Village Has To Offer! Walking distance to the LCBO, Shopping, Gyms, Restaurants and Dog Park. Quick Access To T.T.C. And Gardiner. Den Is Being Used As Dining Room. (id:26049)
203 - 50 Sky Harbour Drive
Brampton, Ontario
Welcome Home! The 'Olivia Marie Gardens' Beckons All First Time Buyers/Downsizers/Local Commuters! Boasting A Flowing Layout, Stunning Kitchen, And Over-Sized Living Spaces, All Tied Together With Sunny Eastern Views From The Open-Air Balcony- This Unit Truly Is A Statement Piece! Situated In The Highly Coveted Mississauga Road Corridor, The Property Is A Commuters Paradise, Minutes To The Go Station, Multiple 400 Series Highways, Malls, Hospitals, And Many Esteemed Local Schools. This Property Must Be Seen! (id:26049)
961 Focal Road
Mississauga, Ontario
Fantastic detached brick 4 bedroom home in great neighbourhood! Lovingly maintained and true pride of ownership. 2,735 square feet plus finished basement, almost 4,000 square feet of living space. Large principal rooms. Main floor complete with all desired rooms but with a sense of open concept living. Large kitchen with limestone backsplash, stone counter, and stainless steel appliances overlooking large breakfast area with walk out to deck. Comfortable main floor family room with wood fireplace (never used by current owner, buyer to verify).Large second floor with 4 bedrooms and oasis primary bedroom complete with walk-in closet, 4 piece ensuite bath with jacuzzi, and sitting area, perfect for reading or relaxation. Linen closet. Huge finished basement with recreation and games areas. Awesome bar. Custom wall unit with built-in shelves and storage. Great entertaining space. Basement also has a kitchen and 4piece washroom, easily convert to an in-law suite or apartment. The current owners did not rent during their occupancy, it is in excellent condition as the rest of the home. Oak stairs and banister. 100 amp service with breaker panel. Furnace and A/C (2017). Large double car/door garage with openers, side entrance from exterior, and another entrance to the home via the laundry/mudroom. Professionally landscaped with interlock driveway and walk ways. Irrigation system. Gardener's dream front and backyards. Large deck measuring 11 1/2 feet X 17 feet off breakfast area. Backs onto Century City Park. No back neighbours for quiet enjoyment of this tranquil space. Close to shopping, restaurants, public transit, schools, parks, and short drive to HWY 403. Don't miss this opportunity! (id:26049)
25 Handel Street
Toronto, Ontario
Charming Detached Bungalow with In-Law Potential in Prime Rockcliffe-Smythe Location! Welcome to this beautifully maintained 2+1 bedroom detached bungalow nestled in the desirable Rockcliffe-Smythe neighborhood of Toronto. Situated on a quiet, family-friendly street, this home offers a perfect blend of modern comfort, functionality, and future potential. Step inside to find a warm and inviting main floor layout with spacious principal rooms and abundant natural light. The updated kitchen with brand new stainless steel appliances features modern finishes and overlooks a bright dining area, perfect for family gatherings. Walk out from the lower level to a private backyard oasis complete with a gazebo, ideal for entertaining or relaxing on warm summer evenings. The interlock driveway offers great curb appeal and parking for multiple vehicles, plus there's an electric car charging plug for eco-conscious living. The finished basement boasts a walk out entrance, a large recreation room, an additional bedroom, kitchen and a full bathroom, offering in-law suite potential or rental income opportunity. Located close to schools, parks, public transit, golf and shopping, this is a fantastic opportunity for families, smart sizers or investors alike.Highlights:2+1 Bedrooms | 2 full Bathrooms Finished Walk-Out Basement with In-Law Capability Interlock Driveway & EV Charging Plug Quiet Street in Vibrant Rockcliffe Community Dont miss your chance to own a solid home with modern features in a family friendly growing neighborhood! (id:26049)
114 Waterview Common
Oakville, Ontario
A masterpiece of lakeside luxury in Bronte. Bespoke craftmanship like no other on the street. The expansive great room with gas fireplace, flows into the dining area featuring custom built-in cabinetry with wine/beverage cooler. The state-of-the-art kitchen is designed around a sensational designer light fixture that spans across the island that seats six. The primary retreat offers two custom walk-in closets, and a 5-piece ensuite. Three additional bedrooms share two bathrooms and one bedroom with a designated private ensuite. Designed by AGMs architectural team, the basement boasts soaring 9-foot ceilings. The family room includes a pub inspired wet bar, wellness area, craft room, climate-controlled Rosehill wine cellar and 3-piece bath. Professional landscaping design, front & rear of home (id:26049)
78 Harley Avenue
Halton Hills, Ontario
Exquisite and Well Maintained 2+2 Bedroom Raised Bungalow in Desirable Georgetown South. Completely Renovated Top to Bottom this Home Features Hardwood Throughout ( Carpet Free) Extremely Large Kitchen Area with Quartz Counters and Stainless Steel Appliances. 2 Spacious Bedrooms, Master with Walk-In closet. The Basement features 2 Additional Bedrooms, A large Rec Room with Plenty of light. Backyard with Large deck , Fully Fenced and Beautifully Landscaped (id:26049)
2049 Wakely Street
Oakville, Ontario
Set on a quiet street in one of south west Oakville's most sought-after neighbourhoods, this newly completed 2023 custom-built French château-inspired residence exemplifies elevated living through magnificent design, craftsmanship, and technology. The exterior façade is elegantly composed of smooth stucco and limestone detailing, crowned by a steeply pitched, multi-tiered mansard roof. A designer kitchen by Landmark Kitchen Concepts anchors the heart of the home, complete with panel-ready Sub-Zero and Wolf appliances, a bold Cristallo quartzite island, pot filler, and integrated lighting. The chef's kitchen, equipped with a gas range and double oven, is discretely tucked behind for seamless entertaining, flanked by a butler's entry and walk-in servery. The family room is an architectural showpiece with double-height ceilings, oversized picture windows overlooking the pool, a bespoke three-way fireplace, and custom lighting. Adjacent formal living and dining areas are finished with Versace wallpaper and tiles, and curated designer light fixtures from Lando Lighting. The upper level features four spacious bedrooms, each with its own ensuite bathroom and walk-in closet. The primary suite is a true retreat, offering a lounge area with a sleek linear fireplace, triple-aspect windows, a fully outfitted dressing room with a skylight, and a five-piece spa-inspired ensuite with heated floors, a freestanding tub, steam shower. The walk-out lower level is designed for multi-functional living, including a private guest bedroom with ensuite, a gym enclosed space with mirrored walls and picture windows, a statement-making entertainment lounge with slatted wood feature wall, bar, and fireplace, and a soundproofed theatre ready for film nights. Designed with intentionality, scale, and quality at every turn, this home offers a rare combination of timeless design, innovative features, and a prestigious location in one of Oakville's most coveted neighbourhoods. (id:26049)
617 - 38 Joe Shuster Way
Toronto, Ontario
Great Value In The City: Perfect For First-Time Home Buyers Or Investors! One Bedroom Condo Located In The Sought-After Bridge Condominiums Development. Nestled On A Timeless Tree-Lined Street Surrounded By Luscious Greenery In The South Parkdale Area; Very Close Proximity To The Vibrant Liberty Village & King West Village. Suite Features: Exceptional Layout w/No Wasted Space, 1 Spacious Bedroom, 1 Bath (4-Piece), Functional Kitchen w/Centre Island, Backsplash, Laminate Floors, In-Suite Laundry, Open Balcony w/Unobstructed & Serene City View (Northwest), 1 Storage Locker, Security Guard Onsite & More! Building Amenities Include: Lobby Area, Mailbox Room w/Parcel Dropoff, Party/Meeting Room, Indoor Pool w/Hot Tub, Sauna, Gym, Yoga Room, Games Room, Media Room, Visitor Parking & Street Parking. This Lovely Condo Is Situated In An Electrifying Neighbourhood w/Several Amenities, Schools, Parks (Rita Cox Park 1min Walk), BMO Field, Gardiner Expressway, Exhibition GO Station & Public Transit Located Within Close Proximity. Excellent Building, Superb Unit Layout & Balcony w/Amazing View Make This Condo A Perfect Choice For Those Seeking Comfort, Investment & Value! *Click Virtual Tour Link For Additional Photos & Video* (id:26049)
901 - 40 Old Mill Road
Oakville, Ontario
Your Creekside retreat awaits! Step into this sun drenched 995 sq.ft. 2 bedroom, 2 bathroom suite that offers the perfect blend of natural tranquility & contemporary comfort. Expansive west facing windows bathe the interior in natural light & provide picturesque views of Sixteen Mile Creek, Lake Ontario & lush treetops. An airy open concept split bedroom floor plan maximizes both space & flow, perfect for everyday living. The units floor plan is unique to the suite as it has been reconfigured to create a more functional layout, expanding the living space & taking advantage of the gorgeous natural light. Carpet-free, the suite features exquisite hardwood flooring & has been recently repainted throughout. The impressive kitchen offers the best of everything w/granite countertops, stainless appliances & a passthrough. The spacious king-sized primary bedroom includes a large walk-in closet & 4-pc ensuite w/extra deep soaker tub & walk-in shower. The 2nd bedroom is equally as spacious & includes a large closet & a remodelled 3-pc bathroom nearby. A dedicated laundry closet contains a stacked Samsung washer & dryer. The suite is quietly located at the end of the hall with respectful & kind neighbours in the coveted community of Oakridge Heights. The building features recently refreshed common areas & stylish renovation. The Property Manager lives on site, who in concert with the off-site building Superintendent, & the shared security team provide optimal coverage & service year-round. The building amenities include a party room, hobby room, bike storage, visitors parking, gym, indoor pool, change rooms w/sauna, as well as an outdoor parkette w/2 communal BBQs & seating space. 1 parking space & 1 locker are included. A commuters dream w/easy access to the Oakville GO right at your doorstep, as well as the QEW. The suite is walking distance to Olde Oakville Marketplace, home to Wholefoods, LCBO, Starbucks, Shoppers Drug Mart & several specialty retail stores and services. (id:26049)
21 Yvonne Avenue
Toronto, Ontario
Welcome To 21 Yvonne, Nestled On A Generous 56X107 Ft Lot, This Beautifully Maintained 4 Bedroom , 4 Bathroom Detached Home Offers The Ideal Blend Of Comfort, Space & Convenience.Featuring A Fully Finished Basement With A Separate Entrance For Potential Rental Income. Step Inside & Enjoy Spacious Rooms And A Functional Layout That Caters To Both Everyday Living And Entertaining. The Home Is Powered By A 200 AMP Service, A Cold Room, Private Backyard Oasis And Just Minutes To Highways, Parks, Grocery Stores & Shopping Centres. Don't Miss Your Chance To Make This Exceptional Property Your Own!!!!! (id:26049)




