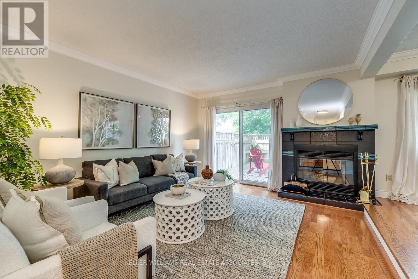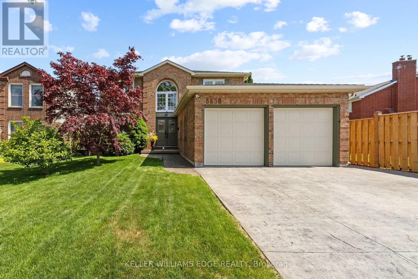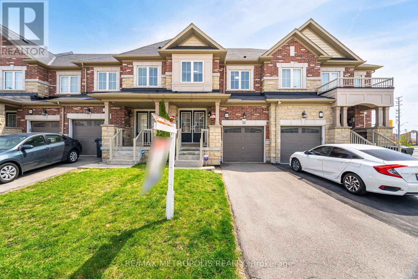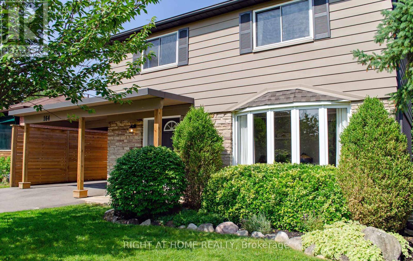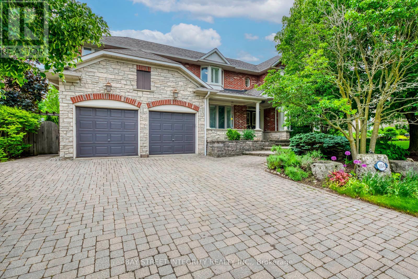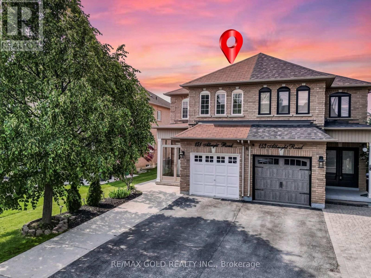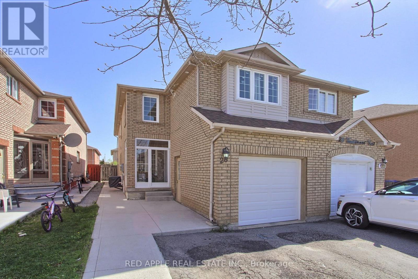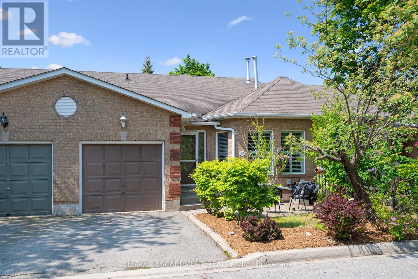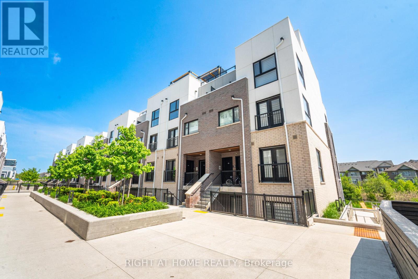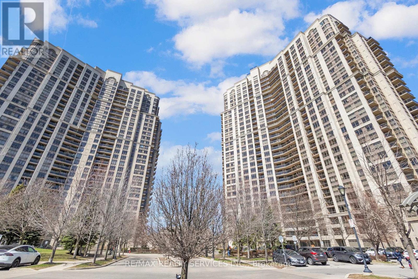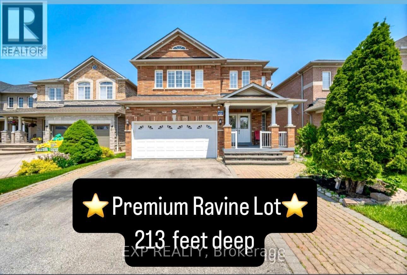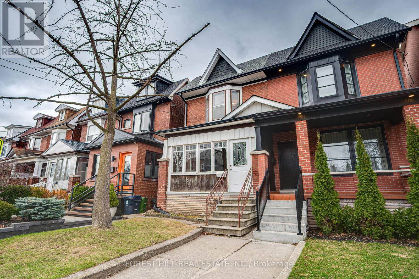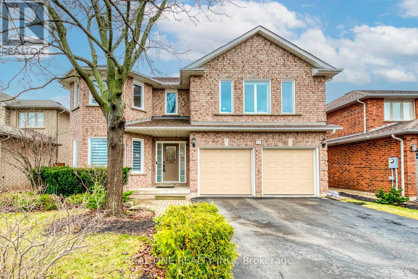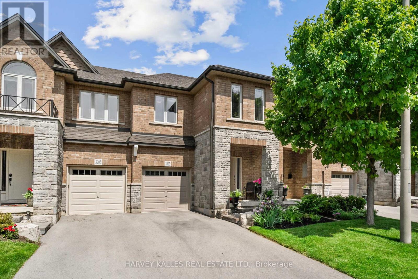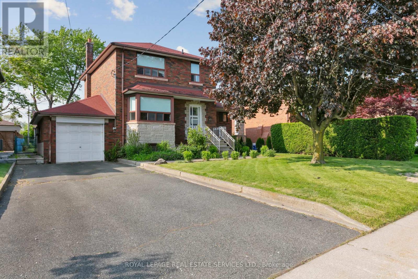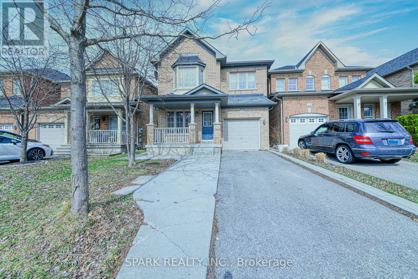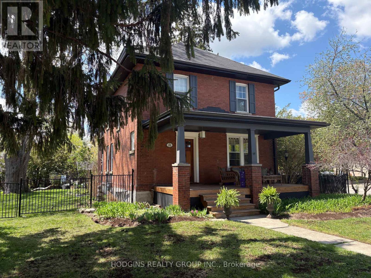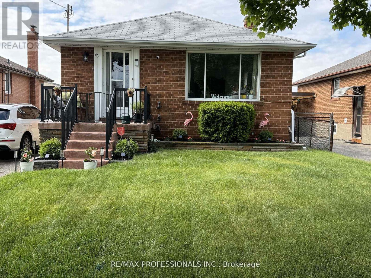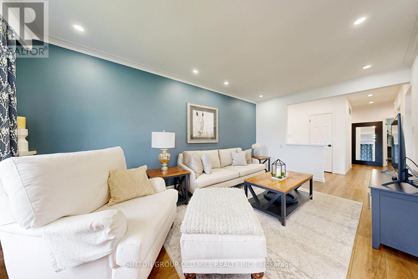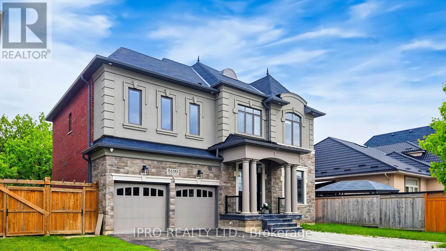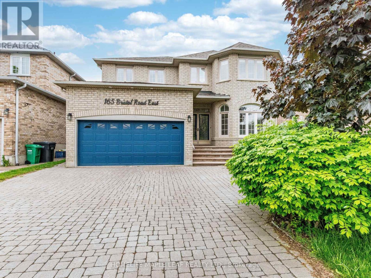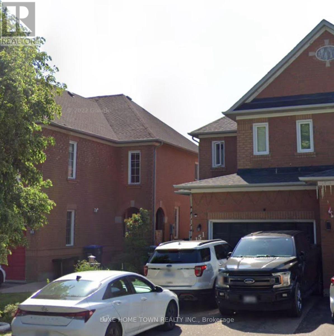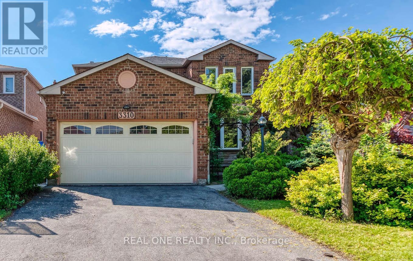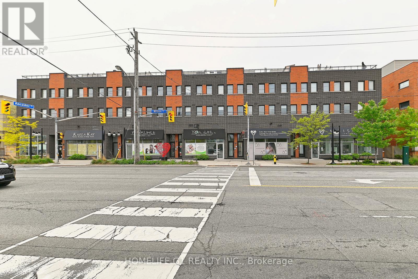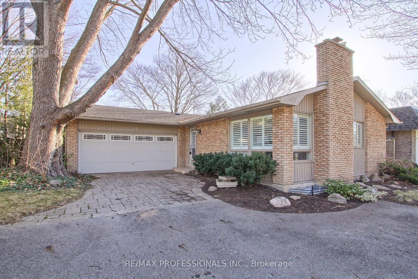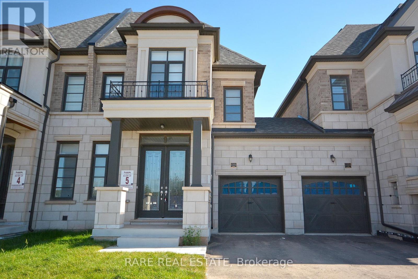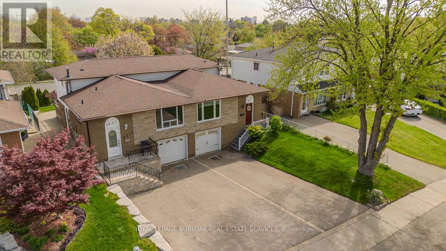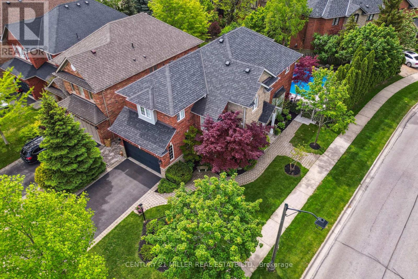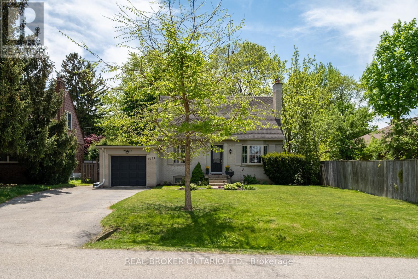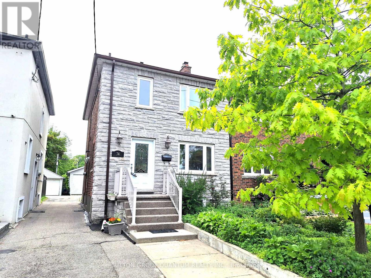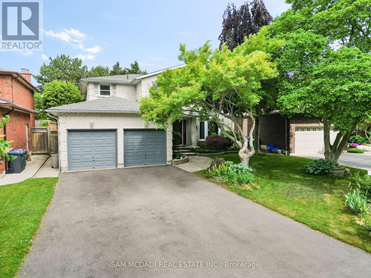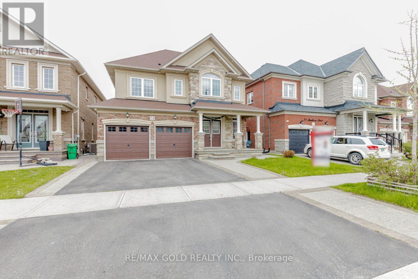63 - 3050 Orleans Road
Mississauga, Ontario
For the Thoughtfully Stylish & Convenience-Craving Crowd. This 3+1 bed, 4 bath end-unit gem is tucked into one of Erin Mills friendliest little enclaves where neighbours wave, kids play together outside, and people still make eye contact. It's giving small-town vibes with gated-community energy, but with every big city convenience around the corner. Shops, schools, restaurants, gyms, Costco, parks, and rec centres - all nearby. And with the QEW and 403 close, you're never far from where you need to be. The home's charming exterior brings European-style curb appeal and timeless character that stands apart from today's builds. And unlike the stacked, stair-heavy townhomes popping up everywhere, this one feels like a true two-storey detached home just with fewer headaches. Inside, you'll find hardwood floors, granite kitchen counters, and a sunken living room, a perfect example of why this style is trending. Slightly set below the open dining area, it creates a cozy-yet-connected space perfect for entertaining or relaxing. Add northeast exposure and soft natural light, and the main floor just works. Upstairs, the principal suite is larger than many downtown condos, with space for a lounge area, a spa-like ensuite with deep soaker tub, and a walk-in closet that feels more like a dressing room than storage. Two additional bedrooms one with its own walk-in closet and another renovated bathroom complete the level. Downstairs, the finished basement offers even more flexibility: a fourth bedroom, full bath, and space for guests, teens, in-laws, or your next big idea. Out back, a private deck opens onto a quiet walking trail that leads straight to one of the neighbourhoods best-kept secrets: a beautiful sunny outdoor pool that always feels just right. Well-built. Well-cared-for. And part of a peaceful, welcoming neighbourhood that feels like home the moment you arrive. (id:26049)
255 Bell Air Drive
Caledon, Ontario
Looking for something turn key on one of the most prestigious streets in Bolton Ontario? Welcome to 255 Bell Air Drive where you can take the opportunity to see what this completely redesigned and renovated 5 level sidesplit has to offer! Each level of this home presents timeless finishes throughout and open concept living spaces to accommodate any size family's needs. From the moment you are greeted with its spacious foyer, to the gorgeous ambiance of a Host's dream kitchen, this property completely utilizes the full potential of its square footage. The second upper level has be redesigned to fulfill the needs of modern family households giving the Primary bedroom a large walk in closet as well as a gorgeous 5 piece ensuite bathroom with heated flooring. The extension to the kitchen area truly sets aside this home to similar properties in the neighbourhood, along with the added 5 level storage area in the basement and pocket closets and pantries throughout. Nestled on its large builder's dream lot, this Home will have you eager to host the next big family party or event in your very own backyard and won't shy away from any number of guests! Surrounded elementary schools, churches, well known named grocery and shopping stores and easy access to some of the most convenient highways and roads; this property on Bell Air Drive should not be something you overlook. Be sure to book your appointment today and give yourself the proper full walkthru it deserves! (id:26049)
16 Vivians Crescent
Brampton, Ontario
Well Maintained Sun-Filled 3 Bedrooms Detached House With 2 Bedrooms Finished Basement In Demanding Area Of Brampton! Open Concept Layout With Living & Dining Areas! Freshly & Professionally Painted* Family Size Kitchen With S/S Appliances & Walk-Out To Wooden Deck From Breakfast Area! Carpet Free House! Spacious 3 Bedrooms With Brand New Flooring! Finished Basement With 2 Bedrooms, Kitchen, Full Washroom & Separate Entrance! Pot Lights, Minutes To Highways! Don't Miss This Property, The House Is A Must See! Walking Distance To School, Park & Bus Stop! (id:26049)
3156 Longmeadow Road
Burlington, Ontario
Discover the perfect family retreat in this charming 4-bedroom home, complete with a fully finished walk-in in-law suite featuring a convenient walkout to the backyard. This well-maintained property boasts a beautiful, private, low-maintenance yard, ideal for relaxing or entertaining. Located just minutes from top-rated schools, 407 and QEW access, shopping, and picturesque parks, this home offers a peaceful and convenient lifestyle. With its inviting spaces and thoughtful layout, its the ideal haven for creating cherished memories with loved ones. (id:26049)
4 Edsel Road
Brampton, Ontario
Welcome to Your Beautiful Freehold 2-Storey Townhouse, ideally located in a highly convenient area of Brampton. This home offers a double-door entry and an open-concept main floor, perfect for modern living. Enjoy 3 spacious bedrooms and 4 bathrooms, complemented by pot lights, laminate flooring, and freshly painted throughout. Step out to the backyard directly from the family room. The builder-finished basement features a large Rec area, a 3-piece bathroom, and oversized windows-ideal for use as a 4th bedroom or as an additional family room. Conveniently located within walking distance to schools, parks, and shopping. Don't miss out on a great opportunity. (id:26049)
164 Mcmurchy Avenue S
Brampton, Ontario
This Beautiful Detached Home is Move in Ready and situated in a sought-after and desirable neighbourhood. Spacious and bright Detached Home with 4+1 Bedrooms, 2+1 Washrooms. Finished Basement with Kitchen, Spare Room, and 3-Pc Bath. Large Driveway. 5 car Parking. 49'x120' Landscaped Lot with Mature Trees. Large private Deck. Upgraded Kitchen with Granite Countertops, Marble Backsplash, Pot Lights, and Stainless Steel Appliances. Beautiful Bay Window in Living Room. Hardwood Floors. No Carpet. Central A/C. Close to Public Transit. 5 Minutes from Go Station. Conveniently located near top amenities, parks, and schools. **EXTRAS** Deck (2020), HWT (2015), Furnace (2015), Roof Shingles (2017), Driveway (2020) (id:26049)
1054 Summit Ridge Drive
Oakville, Ontario
Welcome to this Stunning Custom Built home with large lot size in West Oak Trails. With Fabulous basement it's Approximately 4500 sqft Living Space! Around 20ft high ceiling makes the foyer luxurious and welcoming. Customized Wall painting. The Gourmet Kitchen combined with a breakfast Area and Walk Out to Deck. Finished Basement with built in Cabinets and fireplace offers a generous recreation room and an open concept area for home theater. One room in basement with closet and accessing the bathroom can be used as the fifth bedroom or home gym. Customized Cabinets in Garage offers more storage space. Professionally landscaped Backyard with Salt Water Pool and Built in Waterfall. Underground Sprinkler system both Front and Back yards. High Ranking Schools District. Great location and Just a few steps away from 16 Mile Creek and Trails. Mins Drive To Hwy 403, Glen Abbey Golf Course & Club, Oakville Trafalgar Memorial Hospital and schools. (id:26049)
119 Herdwick Street
Brampton, Ontario
Stunning!!! Semi detached Ravine lot Nestled in family oriented neighborhood of Airport Road and Castlemore Rd . This is a great opportunity to call this place a home with 3 good size bedrooms, Separate Living and Dining Room with pot lights. Well appointed family room overlooks the beautiful kitchen, New Roof (2021). Legal basement apartment (2021) with 3 pc washroom and Laundry. California shutters on main floor. Walkout to fully fenced backyard and Concrete Patio and Shed for Storage. Situated in an excellent area walking distance to Grocery stores, Restaurant, gym, LCBO and Public Transportation. (id:26049)
1034 Meredith Avenue
Mississauga, Ontario
Marry Me, Meredith! This isn't just a home, it's a match made in real estate heaven. Updated vinyl plank flooring awaits your cozy rugs, and fresh paint is ready for your gallery wall. The living room is lit literally with pot lights, perfect for toddler chaos or TikTok-worthy movie nights. The kitchen? Pinterest perfection: white quartz countertops, stainless steel appliances, and a breakfast bar for three. Add painted cabinets (2022) and a walkout to the deck, and it's made for pancake Sundays or BBQs. Downstairs, the finished basement shines with a bright rec room, two bedrooms, a full bath, and a kitchen rough-in in the laundry room for in-law suite potential. Set in the vibrant Lakeview community, this neighbourhood is transforming. Minutes from Port Credit, you'll find amazing restaurants, boutiques, and top-rated schools. Your perfect match awaits! (id:26049)
151 Albright Road
Brampton, Ontario
Wow, This Is An Absolute Showstopper And A Must-See! Priced To Sell Immediately, This Stunning 3+1 Bedroom Home With A Bachelor Suite And Finished Basement (( Premium Lot With No Sidewalk!)) Offers Exceptional Curb Appeal And Unbeatable Value. Boasting Approximately 1,900 Sqft Of Total Living Space, This Property Has Been Thoughtfully Upgraded For Comfort, Style, And Functionality! Glass-Enclosed Front Porch Adds Charm And Year-Round Comfort To The Entrance! Enjoy Gleaming Laminate Floors Throughout The Main And Second Floors A True Childrens Paradise With A Carpet-Free Design Thats Easy To Maintain! The Main Floor Features A Beautifully Designed Chefs Kitchen With Granite Countertops, A Stylish Backsplash, And Stainless Steel Appliances The Perfect Space To Entertain Or Enjoy Family Dinners! The Master Bedroom Is A Private Retreat, Complete With A Large Closet And A Spa-Like 4-Piece Ensuite. Upstairs, All Three Spacious Bedrooms Are Conveniently Connected To Two Full Washrooms, Providing Both Privacy And Comfort For Every Member Of The Family! Downstairs, Youll Find A Fully Finished Bachelor Suite With A Legal Separate Entrance, Offering Endless Possibilities Ideal For Extended Family, A Granny Suite, Or Potential Rental Income. The Separate Side Entrance Ensures Privacy While Maximizing The Homes Functional Living Space! With A Fantastic Layout, Quality Upgrades, And Versatile Living Options For Multi-Generational Families Or Investors, This Home Is Truly Move-In Ready.! Convenient Main Floor Laundry Plus A Separate Private Laundry In The Basement For Added Comfort And Functionality!! Located In A Family-Friendly Neighborhood, Close To Schools, Parks, And Amenities! Dont Miss This Incredible Opportunity Schedule Your Private Viewing Today! (id:26049)
26 Tumbleweed Trail
Brampton, Ontario
This well maintained 4 bedroom home has been freshly painted and boasts upgraded main floor, granite counter tops, 4 generously sized rooms, second floor laundry and large primary bedroom with ensuite and walk-in closet. With a professionally finished basement, this home can accommodate almost any size family. Basement apartment has to large rooms, full bathroom, kitchen and separate entrance through garage for potential rental income, in-laws or extended family. Walking distance to park, school, place of worship. Located close to all amenities & minutes to Hwy 401 & 407. Don't miss this one! (id:26049)
58 - 1240 Westview Terrace
Oakville, Ontario
Welcome to Westview Terrace in the popular West Oak Trails neighbourhood. Perfect for those looking for single level living in a friendly, quiet neighbourhood. Freshly painted throughout, this light filled spacious bungalow features hardwood throughout the open concept main level. California shutters, a gas fireplace, vaulted ceilings, open to the kitchen with new quartz countertop and gas range. Convenient main level laundry, a cozy den with walk out to private garden plus 2 bedrooms and 2 full baths! The spacious primary boasts soaring ceilings and a large ensuite featuring jetted tub, separate step in shower and a large walk-in closet. A 2nd large bedroom with closet and smart pocket door plus matching California shutters throughout the main level. The large lower level includes a ready for fun rec room with pot lights, an additional bedroom or office, 2-piece bathroom, large utility room and still room for a gym or hobby space. Single level living with no shortage of space, privacy, storage with an expansive basement and attached garage, 2 private patios, gas BBQ ready and plenty of parking for visitors all in a lovely community to call home! (id:26049)
3136 Countess Crescent
Mississauga, Ontario
Nestled on a premium lot backing onto a park, this sun-filled home with a LEGAL BASEMENT APARTMENT offers total privacy with no rear neighbors and includes a large 4+2 bedroom layout. The spacious main floor features open-concept living/dining, a separate family room, and an office/den/prayer room. With 2,954 sq. ft. above grade, it offers four large bedrooms, each with an ensuite, plus an extra office/common area upstairs. The main level includes a laundry room, garage access, and a separate tenant entrance. The LEGAL BASEMENT APT has 2 bedrooms, a family room, 1.5 baths, and a kitchen ideal for rental income or in-law use. Located near top-rated Peel and Catholic schools, this home blends space, function, and a prime location. New Furnace Feb 2025 (id:26049)
1601 Calumet Place
Mississauga, Ontario
Perfectly nestled in the family friendly community of Lorne Park this 5 bedroom home is situated on a large beautifully landscaped corner lot which has been meticulously maintained. Upon entry, you immediately feel a serene sense of home & comfort. The light-filled main floor living areas are spacious & the perfect place for family gatherings. The Muskoka inspired family room has a cozy wood burning fireplace with magnificent brick & custom wood mantel. A charming powder room can be found on this level. The kitchen includes exquisite wood cabinetry with under cabinet lighting, an abundance of storage & ample kitchen prep space. Enjoy your morning coffee & take in the fresh air on the covered front porch. The laundry & mudroom are conveniently located on the main level & contain front loading washer & dryer and a laundry sink. This room allows for side door access to the front and back yard & has plenty of built-in storage for coats and shoes. On the spacious upper level, you will find 5 generously sized bedrooms each with closets. The tranquil primary bedroom includes a spa-like 4-piece ensuite with deep soaker tub, walk-in shower & walk-in closet. The upper-level features both space and privacy between bedrooms & is ideal for comfortable family living. Once you reach the lower level, an abundance of recreation space awaits. Entertain & enjoy time with both guests & family at the built-in bar that includes a bar sink & beverage cooler. Additional living areas can be found on this level along with a 3-piece bath & cedar closet. This wonderfully landscaped corner lot allows outdoor space for children to play in both the side yard & backyard. The sunny backyard is fully fenced & includes mature trees, interlock stone patio, gas line for the BBQ, a delightful garden shed and present a true haven for entertaining alfresco. This home is located only a short walk to the best schools in the region. Live the Lorne Park lifestyle you deserve in this exquisite home. (id:26049)
18 Burlington Street
Mississauga, Ontario
Elevate your lifestyle with this extraordinary opportunity in the heart of Malton! This custom-built, owner-crafted 2-storey detached home is a rare gem, thoughtfully designed with luxury and functionality in mind. Close to 5000 SQFT of total living space featuring 4 generously sized bedrooms on the second floor and 2 additional bedrooms in the basement, this home offers ample space for large or multi-generational families.Step into sophistication with no carpet throughout, rich hardwood flooring, crown moulding, and premium finishes that reflect pride of ownership. The elegant living and dining areas create the perfect setting for entertaining, while the gourmet kitchen boasts quality cabinetry, high-end appliances, and a seamless flow into the family room.Retreat to spa-inspired washrooms complete with jacuzzi tubs, ideal for relaxation after a long day. The finished basement offers its own separate living area, perfect for extended family or rental potential.Every inch of this home has been meticulously crafted with care and quality this is not your average build. Don't miss your chance to own a one-of-a-kind property in a prime location close to schools, shopping, and transit. (id:26049)
343 - 349 Wheat Boom Drive
Oakville, Ontario
TWO Parking Spots & TWO Lockers Included with Ravine Open View! Fully Upgraded Luxury 2 Bedroom 2.5 Bathroom Upper Stacked Townhouse Unit with an Open Clear View of Greenery & Nature That You Can Enjoy From Your Wrap Around 318 Sqft Terrace + 53 Sqft 2nd Balcony! Both Parking Spots Are Close to Each Other & Close to the Garage Entrance & Both Lockers Are Close to the Parking Spots in One of the Most Private Areas Underground, Making it a Short Walk! Minto's Oakvillage Development is One of the Best & Sought After Areas in Oakville! Walk into a Huge Open Concept Living Area with a Double Sliding Door to an Open Balcony with a Breathtaking View. The Kitchen Has Tons of Upgrades, Including Quartz Countertops, Stainless Steel Appliances and Breakfast Bar. The Master Bedroom Will Surprise You, Easily Fitting a King Sized Bed with Two Night Stands & a Huge Walk-in Closet. Centrally Located, Easy Access to 407, 403, QEW and Oakville GO Station. Less than 15 Minute Drive to Main Areas in Mississauga. Lots of Department Stores Around & Shopping Plazas, Upscale Restaurants, High Rated Schools, Public Transit, and Much More! Live an Upscale Life in Core Oakville in Such a Beautiful Unit, You Won't be Disappointed! (id:26049)
1027 - 700 Humberwood Boulevard
Toronto, Ontario
Experience refined living in this elegant 2 bedroom, 2 bathroom condo at the prestigious Mansions of Tridel Humberwood. Nestled in the desirable Clairville Neighbourhood. The residence showcases a well maintained kitchen with stylish cabinetry and a generous eat in area, complimented with gleaming laminate flooring and ambient natural light throughout. The primary bedroom features a convenient 3 piece ensuite, while both bedrooms offer comfortable living spaces . This home includes 1 parking spot and a locker for your convenience. Residents enjoy access to exceptional building amenities including 24/7 concierge service, a state of the art fitness centre, indoor swimming pool, fitness centre, indoor swimming pool, sauna, tennis courts, party rooms and guest suites. Perfectly positioned near top rated schools, shopping destinations, (Walmart, Costco), Etobicoke General Hospital and Toronto Pearson International Airport with effortless access to Hwy # 427 and major transit routes. Relax on your private balcony while taking in peaceful green views of the surrounding area. This meticulously maintained condo presents an exceptional opportunity to own one of Etobicoke's most sought after buildings. Amenities include Indoor Pool, Sauna, Hot Tub, Tennis Court, Pool Table & table tennis Rooms, Study Room, Gym, Yoga Studio. 24 Hour Concierge Security. (id:26049)
6611 Spinnaker Circle
Mississauga, Ontario
RAVINE LOT! Over 3,000 Sq Ft. 5 Bedrooms, 5 Bathrooms, Finished Basement with 2 Entrances! This spacious well-maintained Greenpark built home has it ALL! Ideally situated on a rare 213-ft deep ravine lot - offering privacy, space, & incredible outdoor living. Designed for large or multi-generational families, this carpet-free, pet-free home showcases pride of ownership throughout. The sun filled open-concept main floor features generous living & dining areas. Featuring a main floor bedroom with closet - perfect for in-laws or guests, with the potential to add an ensuite washroom. The upper level offers 2 primary bedrooms, each with a walk-in closet & private ensuite washroom, plus 2 more large bedrooms are connected by a Jack-and-Jill bathroom with double sinks. This one of a kind home, showcases California shutters throughout, pot lights & an abundance of natural light. The finished basement includes 2 separate entrances, full 3-piece bathroom, & an open layout - ideal for creating a rental unit, in-law suite, home gym, or extra rec. space. Step into your backyard retreat, lined with lush trees & privacy to enjoy your morning coffee, or relax at the end of a hard days work. Complete with a large covered deck to entertain, & cook outdoors rain or shine! Stepping off the deck is a concrete pad with basketball net, & plenty of room to run, play, or relax on a level stretch of lush green grass. Featuring a gate at the end of the lot, you can continue to enjoy your ravine lot to explore nature. This one of a kind backyard is perfect for large family gatherings, outdoor dining, or letting the kids run free & enjoy their own private park! In less than 10 minutes you can walk to St. Marcellinus High School, Mississauga S.S, Courtney Park Library, & Mavis Cricket Ground. This PRIME location is close to all major shopping, transit routes, & major Highways. This property is a true gem - you don't want to miss it! (Roof 2019/AC 2021/HWTank 2022/Furnace 2021) (id:26049)
33 Hounslow Heath Road
Toronto, Ontario
Step into this timeless Edwardian-style semi, full of character & charm, offering a unique opportunity to restore & personalize a classic Toronto home. With its stately brick exterior, bay window, & inviting covered front porch, this property has fantastic curb appeal. Inside, soaring ceiling heights create a sense of space & light, while original features like the decorative fireplace mantel & formal dining room add to its vintage charm. The spacious eat-in kitchen & rare main floor 3-piece bath offer convenience & walkout access to a fully fenced backyard an ideal setup for families or outdoor entertaining. The second floor features three well-sized bedrooms, including a sun-filled primary at the front of the home & a versatile rear bedroom with a bonus sitting room-once a second kitchen offering exciting potential for multigenerational living or an in-law suite. While the home is not in turnkey condition, it provides a solid canvas to create your dream space. The full unfinished basement with separate entrance adds even more opportunity for additional living space or a future third unit. A detached block garage with laneway access & no rear neighbours, backs onto lush green space & Wadsworth Park one of the areas best-kept secrets. Perfectly situated between The Junction & Corso Italia, & steps to St. Clair West shops, Earls court Park & Community Centre, Stockyards Village Shopping Centre, the TTC streetcar, & the future SmartTrack station this property is a rare find with endless potential in a thriving neighbourhood. **Extras: Neighbourhood Hot Spots: Wallace Espresso, La Spesa Food Market, Wadsworth Park, Tavora Foods & Joseph J. Piccininni Community Recreation Centre! (id:26049)
38 Pottery Crescent
Brampton, Ontario
Beautiful Full Brick Double Garage Pie Shape Detached Home in Northgate community. Welcome to this well-built 4-bedroom family home nestled in a mature and sought-after neighborhood ideal for your growing family! Featuring a durable Metal roof and a new garage door (2023), this property offers exceptional curb appeal with a concrete driveway and window shutters throughout for added charm and security. Step into your private backyard oasis with an in-ground hot tub swimming pool, perfect for relaxing and entertaining. Inside, you'll find generously sized rooms, strip hardwood, parquet, and ceramic flooring. The second bathroom features heated flooring for year-round comfort, and the home is equipped with a security camera system. Smoke and pet free for peace of mind. Enjoy nearby lakeside trails, playgrounds, and a year-round recreation center. Conveniently located close to Brampton Transit, GO Station, and a hospital, this home combines comfort, space, and location in one complete package. (id:26049)
1811 - 236 Albion Road
Toronto, Ontario
Stunning 3-Bedroom Condo | $$$ in Renovations | Scenic Balcony Views. Welcome to this meticulously upgraded 1,244 sq. ft. condo, where contemporary design meets modern elegance! With top-tier craftsmanship renovations, this 3-bedroom, 2-bathroom home in the heart of Elms-Old Rexdale, Toronto is a true showstopper. Step inside and be captivated by the open-concept layout, boasting a modern kitchen featuring sleek quartz countertops, a spacious peninsula with a double sink and seating area, custom cabinetry, and premium stainless-steel appliances. The living and dining area is an entertainers dream, enhanced by pot lights, a striking coffered ceiling, expansive bay window, and seamless access to the large balcony where you can unwind and soak in the picturesque views of West Humber Recreational Trail and Humber Valley Golf Course. Retreat to the comfort of the primary suite, complete with a walk-in closet and updated ensuite bathroom. The two additional bedrooms offer generous space, while the renovated main bathroom exudes style and sophistication. Enjoy the convenience of an ensuite laundry room with a full-size side by side washer and dryer. The brand-new electrical panel will ensure modern efficiency and bring you peace of mind. Nestled in a prime location, you'll have easy access to transit, shopping, dining, entertainment and great schools. Building Features a exterior pool, sauna & gym .Don't miss your opportunity to view this gem. Schedule your private showing today! (id:26049)
76 Inverhuron Trail
Oakville, Ontario
5 Elite Picks! Here Are 5 Reasons to Make This Home Your Own: 1. Generous Principal Rooms with Gleaming Hdwd Flooring, Including Bright & Spacious Formal L/R & Separate Formal D/R, Plus Warm & Welcoming Family Room with Gas F/P & Huge Picture Window Overlooking the Backyard. 2. Family-Sized Kitchen Featuring Granite Countertops & Spacious Breakfast Area with Patio Door W/O to Deck Leading to Patio & Backyard. 3. 4 Good-Sized Bedrooms on 2nd Level, with Primary Bedroom Boasting Large W/I Closet & 4pc Ensuite with Soaker Tub & Separate Shower. 4. Lovely Finished Basement Featuring Rec Room with Gas Fireplace & Bar Area Plus Separate Games/Play Room, Generous 5th Bedroom & Full 3pc Bath! 5. Stunning, Private Backyard Retreat with Flagstone Patio Area, Mature Trees & Lovely Perennial Gardens, Backing onto School & Park! All This & More! 2pc Powder Room & Mud/Laundry Room with Access to Garage & Side Door W/O Complete the Main Level. Over 3,800 Sq.Ft. of Finished Living Space with 2,515 Sq.Ft. A/G Plus Finished Basement! Updated Windows '24 (Wood-Clad on Main & 2nd Levels/Vinyl in Basement), Upgraded Attic Insulation '24, New HWT '24, A/C '19. Fabulous Location on Quiet, Tree-Lined Street in Mature River Oaks Neighbourhood Just Minutes from Many Parks & Trails, River Oaks Community Centre, Public Transit, Top Schools, Shopping & Many More Amenities! (id:26049)
3003 Glover Lane
Burlington, Ontario
Located in sought-after Millcroft, 3003 Glover Lane checks all the boxes. A rare offering, this updated 3-bedroom, 4-bathroom townhome features 9' ceilings, hardwood flooring, and a bright kitchen with quartz counters, tall cabinets, and stainless appliances. Totalling 1550sf above grade and 645sf lower level. Enjoy west-facing sunsets from your backyard patio. Upstairs, the primary suite offers a private ensuite and walk-in closet, while the finished basement adds bonus space and a full bathroom. Just a short stroll to shops, restaurants, schools, and parkseverything your family needs is right here. (id:26049)
28 Cornelius Parkway
Toronto, Ontario
Prime Development Opportunity in a Sought-After Location! Attention builders, contractors, and Savvy Ihvestors - This is your chance to secure a Valuable property in one of the area's most desirable neighborhoods. Surrounded by ongoing redevelopment and custom built homes, this property holds exceptional propety Value potential. The property is situated on a generous 56 ft x 130 ft lot and offers ample space for a custom build or multi-unit development (subject to approvals, and Zoned RD (f15;a550*5)). Its unbeatable location places you just minutes from major highways, top-rated hospital, popular shopping centers, and beautiful parks, providing convenience and lifestyle appeal for future homeowners or tenants. With the neighborhood experiencing rapid transformation, now is the ideal time to capitalize this rare opportunity. Whether you're looking to build a luxury residence, a profitable investment property, or hold for future appreciation, this property offers the perfect foundation. Key Highlights: Lot Size: 56 ft x 130 ft Prime location close to parks, hospital, shopping, and major highways. Area undergoing significant redevelopment with numerous new custom homes. Ideal for builders, developers, and investors seeking high-demand locations. Don't miss out - properties like this are in short supply and high demand! (id:26049)
341 Acacia Court
Oakville, Ontario
Welcome to this stunning 4-bedroom, 5-bath executive home nestled on a rare 0.59-acre lot in Oakville's prestigious Eastlake community. Located on a quiet cul-de-sac with no rear neighbours, this all-brick home features a tiled roof, mature landscaping, and exceptional curb appeal.Inside, you are greeted by a sun-filled living room with floor-to-ceiling windows and a gas fireplace, a formal dining room perfect for entertaining, and a spacious cream-toned chefs kitchen with granite counters, a large centre island, and abundant cabinetry. The family room with its own fireplace, along with the bright breakfast area, opens onto a resort-style backyard.Step outside to your own private oasis featuring a pool, hot tub, pond, pergola, and a beautifully landscaped golf practice area with putting green and sand traps, perfect for relaxing or hosting family and friends.The main level also includes a dedicated office, powder room, and a laundry/mudroom with garage and side-door access.Upstairs, the luxurious primary suite offers a seating area with fireplace, a custom walk-in closet, and a spa-like 6-piece ensuite. Three additional bedrooms are generously sized and include either private or Jack & Jill bath access.A finished basement adds a large recreation room, 3-piece bath, and ample storage.Located within top-ranked school zones (EJ James & Oakville Trafalgar), and just minutes from GO Transit, highways, and all major amenities.Don't miss this rare opportunity to own a private resort-style home in one of Oakville's most sought-after communities.Book your showing today! (id:26049)
147 Weston Drive
Milton, Ontario
Welcome to this stunning, well-maintained detached home located in the highly sought-after Escarpment neighborhood a perfect blend of comfort, functionality, and style. Offering approximately 2,100 square feet of beautifully designed living space above ground plus a fully finished basement in-law suite, this home is ideal for growing families or savvy investors looking for added rental potential. Step into a bright and spacious main floor with large windows, allowing plenty of natural light to flood the space. The open-concept living and dining areas are perfect for entertaining guests or relaxing with loved ones. The kitchen features modern cabinetry, ample counter space, and a huge dining/breakfast area that also leads to the family room and provides access to the backyard. A hardwood staircase leads you upstairs to generously sized bedrooms, including a luxurious primary bedroom complete with a walk-in closet and a private 5-piece ensuite bathroom with walk-in closet. Each of the bedrooms on the upper level offers comfort and privacy, making it the ideal space for families. The second-floor laundry area adds extra convenience to your daily routine. Located within walking distance to top-rated schools, shopping plazas, public transit, parks, Milton District Hospital, and upcoming Wilfred Laurier University, this home brings together suburban peace and city accessibility. What truly sets this property apart is the basement complete with a separate entrance from the backyard. The basement includes one spacious bedroom, a full bathroom, a living area. Whether you're a first-time buyer, upgrading, or investing, this home checks all the boxes. Dont miss the opportunity to own in one of Miltons most desirable communities! Features: 2-car driveway parking, 1-car garage parking with direct access from inside the house. (id:26049)
56 Cannon Crescent
Brampton, Ontario
Calling all young families looking to upsize. Welcome to 56 Cannon Crescent, a spacious and well maintained 2-storey brick home in Brampton's desirable Fletcher's West neighbourhood. Situated on a large pool-size lot, this 4-bedroom, 3-bath home offers over 2,300 sq ft of comfortable living space ideal for growing families. The main floor features an open-concept layout with a bright living room, dining room, spacious family room with a gas fireplace, and a large eat-in kitchen with ample cabinetry. A large laundry room with closet and direct access to the double car garage adds convenience to daily living. Upstairs, you'll find a large main bathroom, four well-sized bedrooms, including a primary suite with double closets, and a full 5 piece ensuite bath. The unfinished basement offers endless potential for customization. This home has been lovingly cared for by the original owner since 1989. It is move-in ready or it can be easily updated to reflect your personal taste and lifestyle. Conveniently located near schools, parks and trails, and within walking distance to plazas, schools, and public transit. Enjoy the convenience of being a short drive to Shoppers World, and 7 minutes to Sheridan College, and close proximity to Hwy 407/401. Whether you're a first-time home buyer, an upsizer, or an investor, this solid home is the one for you. Don't miss this opportunity to own a well-kept home in a family-friendly community! (id:26049)
26 Brant Avenue
Mississauga, Ontario
Truly charming 4bdrm updated Victorian style home in the heart of sought after Port Credit. Existing 3rd stry attic loft with existing gable window offers amazing opportunity for potential new luxury primary bdrm & ensuite, studio lof or work from home escape. Rare extra wide premium 70x125ft corner lot with existing garage that can be replaced with 2stry carriage home! Amazing lifestyle home walking distance from everything vibrant Port Credit has to offer including GO Station, LRT , Mentor College, Lake front trails, Marinas, shopping & diverse dining options! Step back in time to a simpler more enjoyable way of life, relaxing on the front porch & enjoying the spacious yard. Not just an amazing home but an incredible investment opportunity also based on potential re-development opportunities of this premium property. **EXTRAS** Custom kitchen and marble counters by Pearl Kitchens , All new appliances - LG oven , GE Fridge , LG MW , Kenmore DW , LG W/D , New Back deck 25x16 in 2024 (id:26049)
96 Nordin Avenue
Toronto, Ontario
Location! Location! Close to Islington Subway, QEW, 427, Downtown, Airport, Holy Angels School right in the back of this property. Welcome to this solid brick bungalow in the heart of Etobicoke. It features 3 bedrooms, 2 baths, laminate over the original hardwood floors througout the main floor. Open concept with the living and dining room area with pot lights in the living room. Renovated 4pc bath. Separate entrance to the partially finished basement with a 3pc bathroom, wood burning stove in the rec room with a raised laminate floor. Private drive with with plenty of space to build a garage or add on to the house. The furnace was replaced in 2020. Air Conditioner 2020, Hot Water Tank 2025. The roof is approximately 15 years old. Washer/Dryer, Stove and Hood fan are new. Hydro panel has been replaced with breakers and wiring. (id:26049)
50 Sellers Avenue
Toronto, Ontario
Craving Corso Italia and all its amazing food? Look no further-this charming detached home is your perfect entry point into the neighbourhood! Not a semi ! Not a townhouse ! This fully detached gem offers endless possibilities. Whether you're a first-time buyer, investor, or looking to create your dream family home, this property checks all the boxes.With multiple kitchens and bathrooms, it's ideal as an income-generating investment or a flexible space for multigenerational living. The generous layout includes multiple rooms perfect for a growing family or professionals working from home. Here's the best part-this home is truly "no worries"! Every major update has been done: All-new wiring ! New roof ! New iron fencing & railings ! Brick fully tuck-pointed ! Basement waterproofed ! The expansive basement features above-grade windows, a three-piece bath, open-concept space, and a separate entrance-ideal for a suite or home office. Enjoy the outdoors on your west-facing deck, relax in the beautifully landscaped yard, and take advantage of two-car parking in the back. Just steps from Earlscourt Park, the St. Clair LRT, and the heart of Corso Italia - think Tres Marie Bakery - its yummy food and more delicious local spots. Quick access to the subway and downtown.This home is priced to sell and wont last long! Come see why this Corso Italia gem is the one you've been waiting for. (id:26049)
65 Ashwood Crescent
Brampton, Ontario
Welcome to 65 Ashwood Crescent, a beautifully updated bungalow nestled in a highly desirable, family-friendly neighbourhood near Bramalea and Steeles. This turnkey home offers the perfect blend of comfort, functionality, and investment potential all in a location thats second to none. Enjoy unmatched convenience and connectivity across the GTA, with Highways 410 and 407 just minutes away, Bramalea GO Station within walking distance, and close proximity to Bramalea City Centre, top-rated schools, scenic parks, and everyday amenities.Inside, you'll be welcomed by a bright, spacious layout that includes a warm and inviting family room, a generous dining area, and a large, modern kitchen perfect for everyday living and entertaining. The home offers three well-sized bedrooms on the main level and an additional bedroom on the lower level, providing plenty of space for families of all sizes. You'll also find two fully renovated, contemporary bathrooms. With a thoughtfully updated interior designed for modern comfort, this home delivers the perfect balance of style and functionality whether you're hosting guests or enjoying a quiet evening at home.A separate side entrance adds flexibility for a potential basement apartment or in-law suite ideal for multigenerational living or rental income.Step outside to a large, private backyard, perfect for outdoor entertaining, children's playtime, or simply unwinding in a peaceful, natural setting. The private driveway and attached garage provide parking for up to 9 vehicles - a rare and valuable feature in this neighbourhood. (id:26049)
5199 Symphony Court
Mississauga, Ontario
Rare to Find Luxurious Brand New Home in Prestigious Mississauga Rd Community area, On Prestigious Court in Mississauga. Cachet Builder. Open Concept Layout, Open to Above Foyer leading to spacious Office, Living and dining rooms. Bright Family Room. Gourmet Upgraded Kitchen, Stunning Chandelier, Spot Lights and Brand New High End Built-In Appl. Cust Designed Chefs Kitchen, 10Ft (Main Floor). 9FT (2nd Floor & Basement), Gorgeous Master Br With Morning Bar, Huge W/C. Upscale; totally upgraded, Situated on Premium Lot: Over 54 Ft Lot*, This home truly offers the ultimate in luxury living. Over 4700 sq ft of Living space. Magnificent elevation flooding the interiors. Natural light throughout. Premium 7.5 inch Engineered Hardwood Floors Throughout the House & Large porcelain Tiles on Main Floor, 2 Gas fireplaces and one Electric, 2 sound systems. Family room with windows and beautifully built in Library. The breakfast area opens to a large deck to extend the living space. The luxury lower level (Basement) offers even more relaxation and entertainment with a luxury new built Bar and Theatre room, bedroom. Electric Fireplace, 4 pc bathroom and walk-up access to the backyard. This home truly offers the ultimate in luxury living, Convenient location nearby schools, shopping centers, and hospital, transportation and more. Submit your best offer motivated sellers! Dont miss this stunning luxury home in a prime central location, nestled in an upscale neighborhood* (id:26049)
165 Bristol Road E
Mississauga, Ontario
Welcome To This Beautiful & Upgraded Greenpark home in the Heart Of Mississauga. Cathedral Ceiling, Soaring 9 Feet, with State of the Art , Designer Finishes and upgraded appliances. Newer Upgraded Kitchen with Gleaming Quartz Counters , Blend in back splash, Huge kitchen Island with an extended dining area. Custom Fire Place, ambient lighting and beautiful open concept with an impeccably designed lay out... makes it a dream property with the excellent neighbourhood renderings being the icing on the cake!!! Potlights add elegance and ambience to the house as the house boasts upgrades over 200000K. Proximity to the LRT offers great connectivity to Cooksville and Downtown Toronto. The Backyard is an Entertainers Dream with potential for additions. Excellent Top Notch Neighbourhood close to all Major highways, Square One, LRT, Heartland,Top Rated Schools. A True gem In Hurontario Neighbourhood!! NEW VIRTUAL TOUR AND PICTURES COMING SHORTLY!!!!! (id:26049)
151 Clover Bloom Road
Brampton, Ontario
Stunning Home with Income Potential is now available in a Prime Location! Welcome to this move-in-ready gem nestled in a family-friendly neighborhood, offering a perfect blend of modern upgrades, comfort, and functional design. With an oversized garage and a spacious driveway, this home delivers excellent curb appeal and practicality. The main floor features: Elegant living and dining areas. A beautifully upgraded kitchen with quartz countertops, stainless steel appliances, backsplash, and ample cabinetry. A cozy family room with walkout access to the backyard ideal for gatherings and memory-making. Freshly painted, new light fixtures and switches, pot lights, and California shutters throughout. Brand new tiles and hardwood flooring add timeless style. A hardwood staircase leads to the second floor, which includes: A spacious master suite with a private sitting area, walk-in closet, and a luxurious ensuite bathroom. Two additional sun-filled bedrooms, each with generous closet space. A large oversized linen closet and two upgraded washrooms. Step outside to a fenced backyard with a garden shed, perfect for outdoor relaxation or entertaining. Bonus! A fully finished basement apartment with a separate entrance offers excellent rental income potential includes: A full kitchen and bathroom, A cold room and ample storage spacePrime location just minutes from top-rated schools, Brampton Civic Hospital, Professors Lake, parks, shopping, and easy access to HWY 410 & 407.This upgraded home offers a rare combination of comfort, convenience, and extra income potential. Dont miss your chance to own this exceptional property! (id:26049)
3310 Jackpine Road
Mississauga, Ontario
Beautiful & Spacious 4 Bedroom, 4 Bath With Incredible Private Backyard Retreat In Prime Erin Mills. Eat-In Kitchen With Stove(2024), Fridge(2024), Dishwasher(2024) & Granite Counter, Brkfst Bar, W/O To Deck. Bamboo Flrs In Lr W/ Pot Lights & Bay Window. Family Room W/ Gas F/P + W/O To Deck. Master With His/Hers Closets And 4Pc Ensuite W Heated Flrs. All Good-Sized Bdrms! Main Floor Laundry Washer(2024), Dryer(2024) W/ Garage Access. 4 Car Driveway! Rec Rm W/ Gas F/P, Wet Bar + Spa Room W/ Cedar Sauna In Finished Bsmt. Roof(2023), Manicured Lawns And Beautiful Gardens, Please refer to the pictures taken in Summer. Conveniently located near major commuter routes, Mins to hwy 403,401,407, Sheridan Center, Community Center, Library, Schools, Restaurants and Shopping. Moving in Condition, it offers incredible value for a growing family, Don't miss out! (id:26049)
6b-867 Wilson Avenue
Toronto, Ontario
PRIME LOCATION & EXCEPTIONAL VALUE!!!Welcome to urban living at its finest in the heart of Yorkdale Village! This bright and spacious 1-bedroom, 1-bath condo townhouse combines style,comfort, and unbeatable convenience. Step inside to discover an open-concept layout flooded with natural light, creating an airy and inviting atmosphere. The sun-filled kitchen boasts stainless steel appliances, upgraded countertops, a modern backsplash, and a large center island perfect for entertaining or casual dining.Enjoy added convenience with en-suite laundry, ample visitor parking, and a well-maintained community setting. Commuting is effortless with quick access to TTC, Wilson Station, Downsview Park, HWY 401, and Yorkdale Shopping Mall.You'll also be close to schools, Humber River Hospital, and an array of local amenities,including coffee shops, restaurants, and everyday essentials right at your doorstep.This unit is ideal for first-time buyers, young professionals, downsizers, or investors looking to expand their portfolio. Located in one of North Yorks most sought-after neighborhoods, this home offers exceptional value and lifestyle flexibility.Don't miss outview the Virtual Tour today and make this your new home! (id:26049)
1605 Copeland Circle
Milton, Ontario
Beautifully upgraded 2,363 sq ft detached home located in a prestigious, family-friendly neighbourhood. Features brand new engineered hardwood flooring throughout the main level and a brand new custom staircase that enhances the home's elegant aesthetic. The layout includes a spacious family room, formal dining area, and sun-filled den or office overlooking the front yard.The modernized kitchen offers freshly painted cabinetry, a granite island, stainless steel appliances, and a stylish backsplash. The entire home has been freshly painted, creating a bright and updated atmosphere throughout. Upstairs includes a second-floor laundry room and four spacious bedrooms, each with custom-made closets. The primary bedroom features a massive walk-in closet and a fully renovated 4-piece ensuite. The second-floor common bathroom is also fully renovated and includes double sinks for added convenience.The fully finished basement includes a large recreation area with pot lights, a new 3-piece bathroom (converted from a 2-piece), new basement windows, and newly added custom storage, including a well-utilized under-stair area. Exterior highlights include exposed concrete landscaping on front, back, and sideways, a metal gazebo, and professionally landscaped gardens.Conveniently located minutes from major highways, top-rated schools, parks, and public transit, this move-in ready home offers extensive upgrades, modern finishes, and exceptional functionality throughout. (id:26049)
425 Canterbury Crescent
Oakville, Ontario
Discover this spacious bungalow tucked away on a serene crescent in one of Oakville's most desirable neighbourhoods. Set on a generous 60 x 100 ft lot, the home is surrounded by mature trees in a private, park-like setting. Inside, the open-concept living, dining, and kitchen area is bathed in natural light, featuring soaring 10-ft cathedral ceilings, a skylight, and a cozy gas fireplace perfect for entertaining or quiet evenings at home. The main level includes a spacious primary bedroom complete with a private seating area and direct walkout to the tranquil garden an ideal place to unwind. A versatile second bedroom or home office is also located on this level. The fully finished lower level offers exceptional additional living space, highlighted by a large family room with a second gas fireplace and wide walkout patio doors that bring the outdoors in. A generously sized bedroom with a walk-in closet and en suite bathroom completes this level, offering comfort and privacy for guests or family members. Other highlights include an updated roof shingles (2017), and an unbeatable location close to top-rated schools, parks, and Lake Ontario. Exceptionally well priced property with great potential for improvements. (id:26049)
1331 Merton Road
Oakville, Ontario
Welcome To 1331 Merton Road! Upscale Townhome Located In Sought After Glen Abbey. Fernbrook Homes Built W/ Bright & Spacious Floor Plan. This Luxurious Home Comes With Custom Designer Finishes & Is A Must See! Double Doors Upon Entry, W/ 9 Foot Ceilings On Main/2nd Floor. Hardwood Throughout Entire Home. Formal Living Room W/ Wall Accents. Gorgeous Kitchen W/ Upgraded Cabinets, Quartz Counter Tops & Backsplash, Stainless Steel Appliances, Centre Island W/ Sink, Pendant Lights & Breakfast Area. Family Room Comes W/ Custom Designed Feature Wall W/ Built In Cabinets, Mirrors & Lighting. Oak Staircase Leads To Upper Level. Spacious Bedrooms, 2nd Floor Laundry. Primary Bdrm Comes W/ Walk-In Closet, Wall Accents, W/ Custom Wall Sconces & Ensuite 5 Pc Bathroom. Excellent Opportunity To Live In Glen Abbey, Reputable School District, Surrounded By Parks & Trails, Close To Golf Course. Easy Access To Highway, Minutes From Bronte Go Station, Short Commute To Toronto & Close Lake Ontario. (id:26049)
33 Callandar Road
Brampton, Ontario
Mint condition 2380 Sq Ft 4 bed 2017 built detached home with NO sidewalk. Kept just like a charm. Carpet free home with spiral staircase, coffered ceiling in living room, stainless steel appliances, entrance from garage and fully fenced backyard. California shutters all over, Second floor laundry could be converted to a den or an extra washroom. 4 cars can easily be parked on driveway as there is no sidewalk! Inground sprinkler system! Your clients will love the vibe of this immaculate home. (id:26049)
3419 Homark Drive
Mississauga, Ontario
Tucked away on a quiet, private cul de sac in the heart of Mississauga's sought-after Applewood community, this beautifully maintained & thoughtfully updated semi-detached 4 way backsplit home offers the perfect blend of charm, space & convenience for a new or growing family. With pride of ownership shining throughout, this home sits in a family-friendly neighbourhood just mins from schools, parks, shopping & easy hwy access. The front exterior is both welcoming & well-manicured, with landscaped gardens, a long driveway, and a timeless stone & brick façade. Step inside to a bright, renovated (2013), open-concept main level that's as functional as it is stylish. It features a sun-filled living room with a large window and seamless flow into the modern kitchen. The kitchen is a chefs dream with granite countertops, tile backsplash, stainless steel appliances, a large over-sink window, and a large island with breakfast bar and built-in storage perfect for busy mornings and family meals. The spacious lower level family room features laminate flooring (2011), a cozy fireplace, and a walkout to the backyard. A versatile lower level bedroom is perfect for a home office, guest room or playroom, and a 2-piece powder room adds convenience. The 2nd floor hosts the serene primary bedroom, complete with elegant crown moulding, dual closets and hardwood flooring (2011). A beautifully updated (2011) 5PC bath features tile wainscoting & double sink vanity with stone countertops. An additional bright and well-sized bedroom completes the upper level. Step outside to your private, fully fenced backyard oasis. Mature trees, incl a large magnolia, lush gardens and green space provide the perfect setting for play or relaxation. A stone patio offers a wonderful space for entertaining or summer barbecues. This is more than a home it's a lifestyle tailored for comfort, community & lasting memories. Roof(2011), Windows(2020), Furnace(approx.2YO), A/C(approx.2011), Water Heater(approx 2YO (id:26049)
2074 Springdale Road
Oakville, Ontario
Welcome to this custom-built Markay family home, perfectly situated on a premium corner lot in Oakville's prestigious Westmount community. Beautifully landscaped front to back with driveway parking for 4 cars, this home boasts a stunning backyard oasis featuring an inground pool (2022), stone patio, and mature, manicured grounds ideal for private outdoor living. Inside, the spacious open-concept layout is enhanced by hardwood flooring, pot lights, and elegant crown moulding in select areas. The formal dining room showcases coffered ceilings and wainscoting, while the bright family room features a gas fireplace and garden door access to the backyard. The updated white kitchen is both functional and stylish, complete with quartz countertops and backsplash, a large island with breakfast bar, stainless steel appliances including dual built-in wall ovens, microwave, gas cooktop, and dishwasher, plus ample cabinetry and a walkout from the breakfast area to your private yard. A mudroom with garage and yard access also includes a convenient dog wash station, and a main floor powder room completes the level. Upstairs, youll find four generously sized bedrooms, including a primary retreat with a wall-mounted fireplace, walk-in closet, and spa-like ensuite with double sinks, a glass shower, and a freestanding soaker tub. Three additional bedrooms share a beautifully updated 5-piece main bath, while upper-level laundry adds extra convenience. Located just minutes from top-rated schools, parks, trails, shopping, amenities, and major highways, this exceptional home combines luxury, comfort, and convenience in one of Oakville's most sought-after neighbourhoods. (id:26049)
2194 Wedgewood Road
Mississauga, Ontario
Nestled on a quiet, tree-lined street in the heart of Applewood Acres, this classic West End home is full of character and warmth. Set on an expansive 59x128 ft flat lot, this property offers endless outdoor enjoyment from summer days by the fully fenced-in pool to peaceful afternoons under the mature trees.Step inside to discover beautifully preserved hardwood floors and a thoughtfully designed layout. The main floor boasts an elegant combined living and dining area, complete with large sun-filled windows and a cozy fireplace. A charming den leads into a newly renovated kitchen,featuring a picturesque view of the backyard. A convenient main floor powder room completes this level.Upstairs, you'll find a serene and spacious primary bedroom, two additional bedrooms, and a full bathroom. The finished basement offers versatile space ideal for a rec room, home office,gym, or playroom.Located just minutes from the GO station, highway, shops, parks, and walking trails, this is a rare opportunity to own a truly special home in one of the area's most welcoming communities.Move in this summer and enjoy all that this property has to offer! (id:26049)
27 - 51 Hays Boulevard
Oakville, Ontario
Gorgeous modern 2-level condo townhome situated in the highly sought-after Uptown Core of River Oaks, Oakville. This thoughtfully updated residence is filled with natural light and features a bright, open-concept layout with a spacious living and dining area that extends to a private balcony ideal for both relaxing and entertaining. The kitchen connects effortlessly to the main living space and includes a nearly new stove and microwave, making it perfect for everyday comfort and casual hosting. The entire home has been freshly painted, and the second floor has been upgraded with new flooring after the removal of carpet, creating a clean and contemporary feel throughout. The primary bedroom includes a generous walk-in closet and offers plenty of room to unwind. Surrounded by scenic ponds, ravines, and walking trails, this location combines natural beauty with everyday convenience. Enjoy walking distance to shops, restaurants, pubs, parks, and nearby access to schools, public transit, GO Station, Oakville Trafalgar Memorial Hospital, and several top-rated golf courses. With quick connections to major highways including the QEW, 401, 403, and 407, commuting is a breeze. One parking spot included. Please note: some photos have been virtually staged to illustrate the homes full potential. (id:26049)
74 Cliff Street
Toronto, Ontario
*** G O R G E O U S *** Immaculate, Don't Miss Out. Lovely Bright, Open & Spacious, Beautifully Finished Family Home. Featuring 3+1 Bedrooms, 1+1 Bathrooms; Dedicated Dining Area, Fantastic Open Concept Plan. Boasts Hardwood Floors, Pot Lights, Steel Appliances. Just Ready To Move In. Large Backyard. Separate Entrance To Professionally Finished Basement With 3 Pc Bathroom, 1 Bedroom For Extended Or Generational Families. Or Modify For possible In-Law Suite. Great Location! TTC Just Around The Corner, School Across The Street, Shopping & Park. (id:26049)
1713 Pengilley Place
Mississauga, Ontario
Welcome to Clarkson Village, one of South Mississauga's most desirable family-friendly neighbourhoods where sought-after amenities including the Clarkson Go station, the QEW, renowned Rattray Marsh, Mentor College Private School, and Port Credit's vibrant waterfront parks, boutiques, and restaurants are conveniently located. Inside this executive family home situated on a private cul-de-sac lies an upgraded interior with new hardwood floors, pot lights, and expansive windows that flood each space with an abundance of natural light. The open concept layout keeps residents connected with the charming family room opening up to the upgraded kitchen elevated with a large centre island, quartz countertops, KitchenAid stainless steel appliances, and a great sized breakfast area that opens up to your private backyard oasis for a seamless indoor-outdoor entertainment experience. Ascend upstairs where you will locate 4 generously sized bedrooms with their own design details and a 4-piece bath. The prodigious Owners suite provides a serene escape of rest and relaxation with a large seating area, a walk-in closet for all of your prized possessions, and its very own 4-piece ensuite. Adding to this home's allure is the completed basement, which extends your living space and offers a recreational room with a gas fireplace, pot lights, and a 2-piece bath. An absolute must see, this home is situated on a 50 x 144 ft lot and offers a private outdoor sanctuary encircled by beautiful mature trees and boasting a stone patio for alfresco dining, a deck with hot tub, and a gated inground swimming pool. (id:26049)
74 Bucksaw Street
Brampton, Ontario
Stunning Detached Home on Ravine Lot | Legal Basement Apartment | Premium Location! Welcome to this beautifully upgraded 4+2 bedroom, 5-bathroom home nestled on a premium 41 ft ravine lot. With 2753 sq ft above grade, this home offers a thoughtful layout featuring separate living, family, and dining areas perfect for entertaining or everyday family living. A cozy fireplace in the family room adds warmth and charm during winter months. The upper level boasts four spacious bedrooms, each with ensuite access. Two bedrooms share a Jack & Jill bathroom, making it ideal for growing families. Enjoy elegant hardwood flooring on main floor, including matching oak stairs for a seamless look with matching laminate floors on second floor. The legal 2-bedroom walk-up basement provides excellent income potential (up to $2,500/month) or extended family use. Bonus features include pre-installed security cameras, exposed concrete front patio and throughout the side and walking distance to parks. Just an 8-minute drive to Mount Pleasant GO Station for easy commuting. A rare opportunity to own a beautiful home with income potential, natural beauty, and unmatched functionality... This one won't last long... (id:26049)
1827 Folkway Drive
Mississauga, Ontario
Absolutely sparkling clean. Immaculately maintained. Sawmill Valley 4 bedroom det on a massive lot. Huge oversized double driveway fits 4 vehicles + 2 large parking spaces in double garage. Premium location. Popular well established Erin Mills neighbourhood, on one of Mississaugas finest streets. Beautifully landscaped front walkway. Covered porch. Main house entry into a stately foyer, mirrored sliding doors in oversized closet, spiral staircase, magnificent chandelier, plenty of room for the guests to be welcomed. Large living room, bay window, w/hardwood floors. Spacious party size dining room w/hardwood floors. Family size kitchen, stone countertops, ceramic floor, stainless steel appliances. Sprawling breakfast area, California shutters. Big sunroom w/brick floor, overlooking the backyard, raised walkout. Take note that the breakfast area and sunroom are extended from original design, offering even more space for large family and friends gathering. Sizeable fam room, gas fireplace w/floor to ceiling bricked face. Main floor has a two piece powder room plus a separate shower room. Hardwood stairs and elegant railing lead up to 2nd floor w/hardwood floors throughout the entire second level. Look up to the skylight window. Enormous primary bedroom, large walk-in closet, 6 piece ensuite bathroom. 4 piece main bathroom on upper level. Second bedroom has a 2 piece ensuite. Every bedroom is big and loaded with closet space. The basement is finished and features a big rec room with wood burning fireplace. Lots of room in the basement to entertain with a second kitchen and an extensive banquet/cantina room. The basement also has an office, plus a 3 piece bathroom with separate shower and sauna. Basement laundry is in a fully finished room with many cupboards and double sink. (id:26049)

