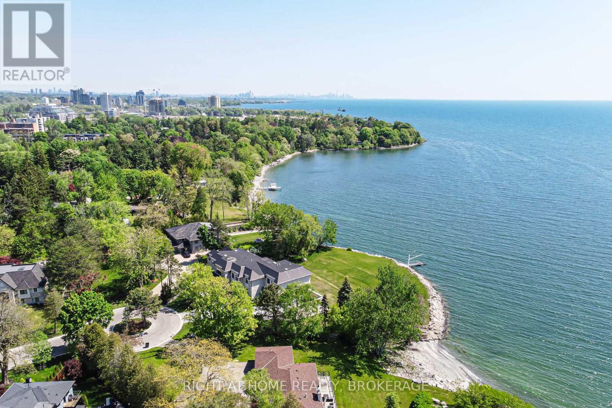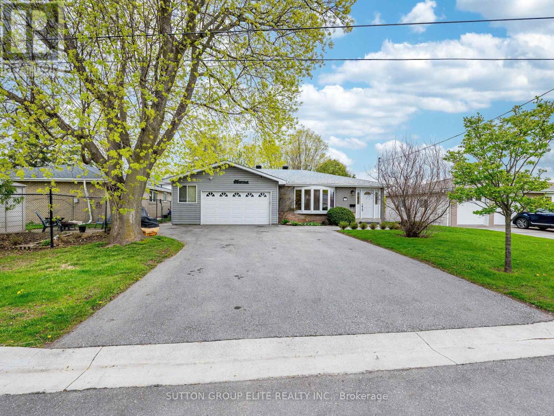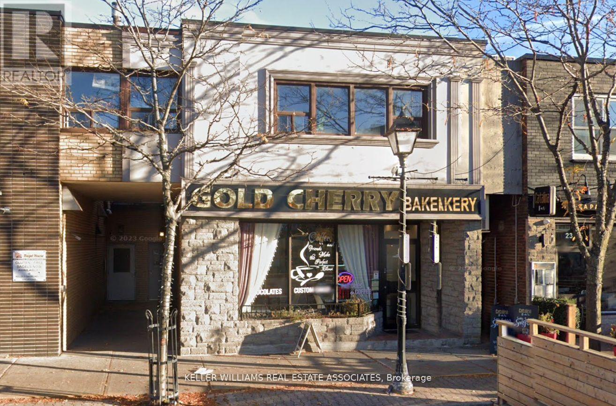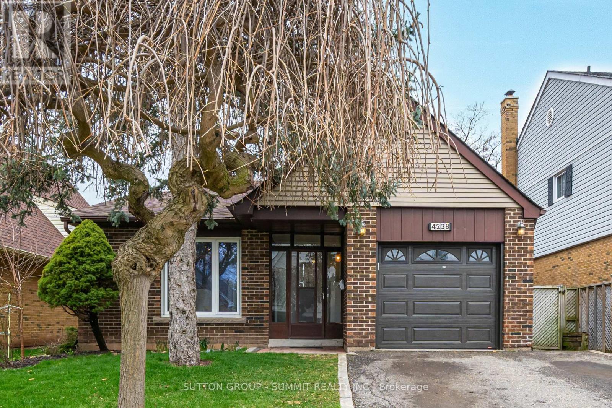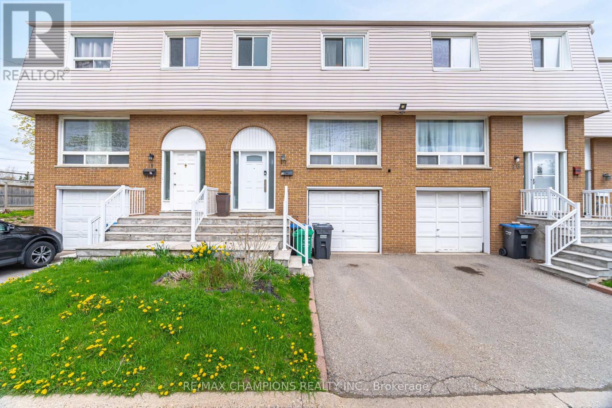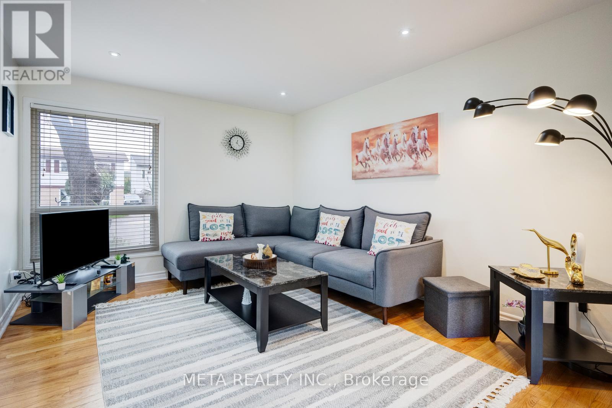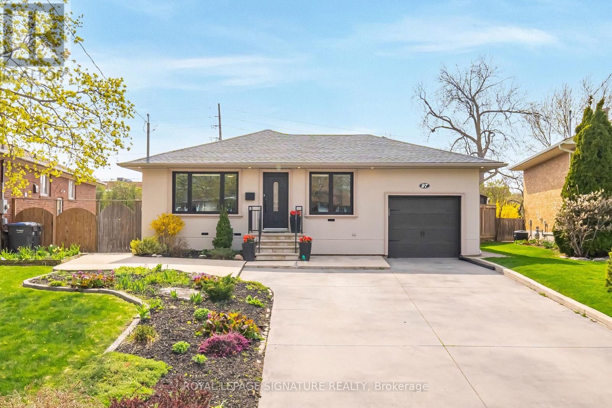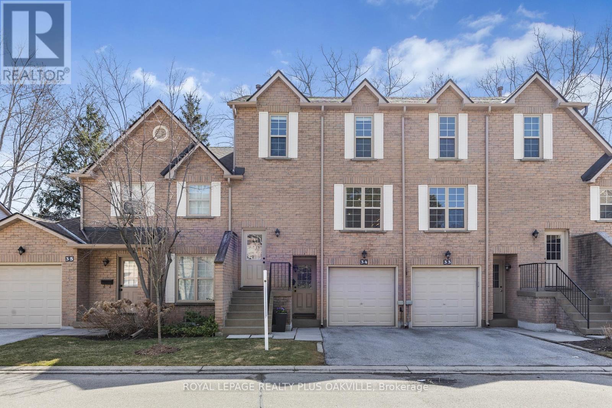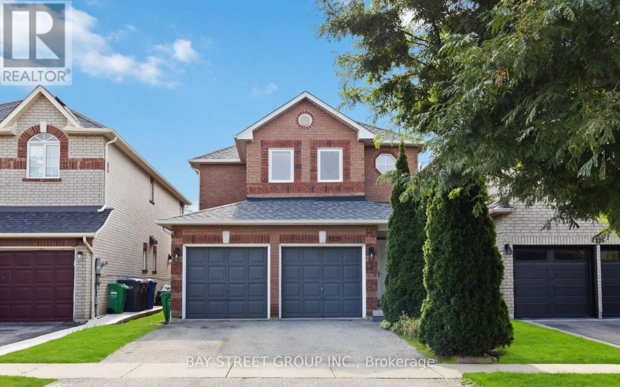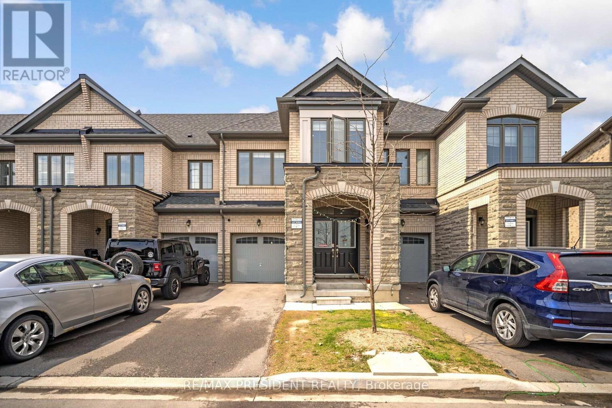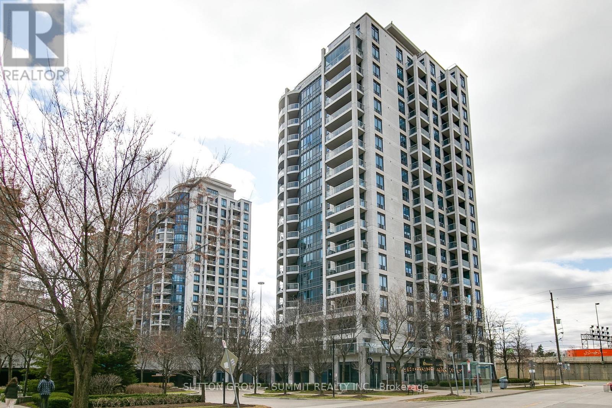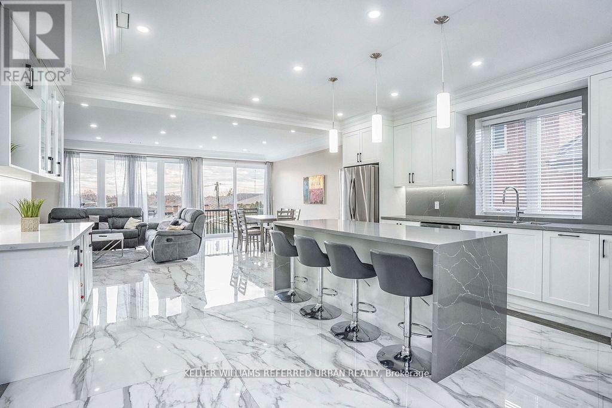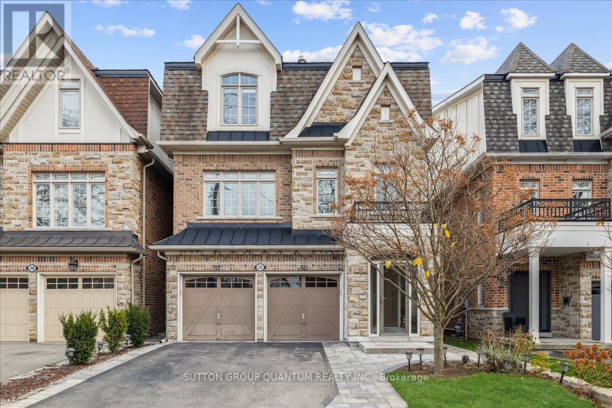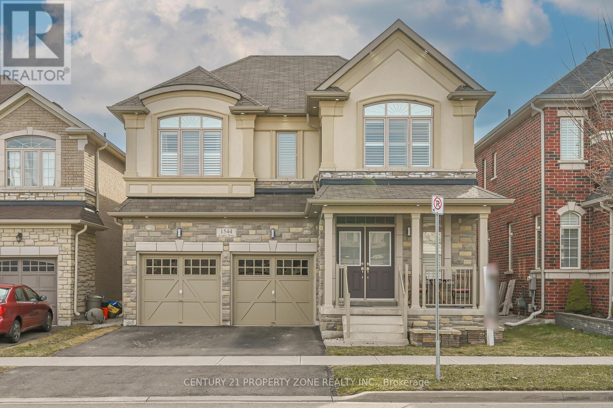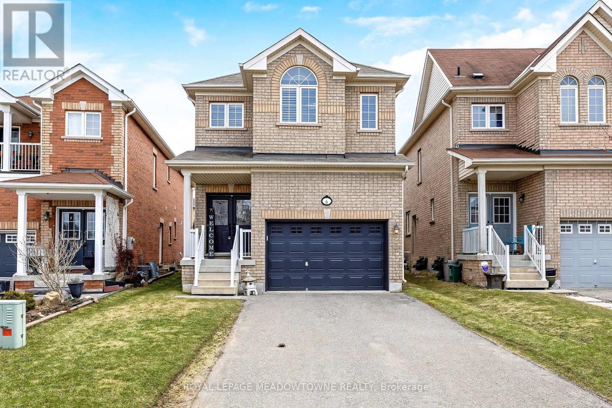955 Cloverleaf Drive
Burlington, Ontario
Welcome to this charming 3-level backsplit nestled in Burlington's highly desirable Aldershot South neighbourhood. Set on a spacious, pool-sized lot that backs onto a peaceful forest, this home offers exceptional privacy and a beautiful natural backdrop. With 3 bedrooms and 2 bathrooms, this detached gem has been thoughtfully updated to blend modern comfort with timeless appeal. Recent upgrades include a renovated kitchen, refreshed bathrooms, new flooring, improved electrical, and more. The bright and welcoming family room features large above-grade windows, a cozy gas fireplace, and a built-in bar perfect for relaxing or entertaining. Located in a quiet, lakeside community with easy highway access, this home is just minutes from both downtown Burlington and Hamilton. You'll love the proximity to parks, walking trails, golf courses, shopping, and excellent dining options. Whether you are enjoying a morning coffee in the backyard or exploring the scenic surroundings, this property offers the perfect mix of convenience and tranquility. Don't miss the opportunity to call this wonderful home yours. View the digital brochure for full details and book your showing today! (id:26049)
460 Father Tobin Road
Brampton, Ontario
Stunning 4-Bedroom Detached Home in a Prime Location! Step into this meticulously maintained home through its double-door entrance, and enjoy the gleam of hardwood floors that run throughout the entire home. This property features a formal living and dining area with 9-foot ceilings, creating an open and elegant space perfect for entertaining. The family room offers a warm and inviting atmosphere, highlighted by a charming corner gas fireplace, coffered ceiling, and pot lights. The kitchen is fitted with solid wood cabinetry, stainless steel appliances, and opens into a bright breakfast area, which seamlessly flows into the beautiful backyard, perfect for outdoor dining and gatherings. Upstairs, you'll find 4 generously sized bedrooms, offering plenty of room for family and guests. With a 2-car garage and driveway space for 4 additional vehicles, in a prime location, this home is an absolute must-see! (id:26049)
1434 Queensbury Crescent
Oakville, Ontario
Welcome to 1434 Queensbury Crescent, a beautifully updated family home nestled in Oakville's desirable College Park community. This charming 3-bedroom, 3-bathroom home offers a warm and functional layout perfect for everyday living and entertaining. Step inside to find freshly painted interiors and gleaming hardwood floors throughout the main level. The large living area features a beautiful gas fireplace and is open to the dining room, creating a bright and inviting space for gatherings. The spacious eat-in kitchen features elegant quartz countertops and large windows that fill the space with natural light while offering picturesque views of the stunning, private backyard. Step outside to enjoy a beautifully built composite deck and large retractable awning, an ideal setting for summer gatherings and family barbecues. Upstairs, the generously sized primary bedroom includes a walk-in closet and a stylishly renovated 3-piece ensuite. All three bathrooms have been tastefully upgraded, offering modern finishes and thoughtful design. The home also features a separate side entrance leading to the backyard, providing added convenience. The fully finished basement offers ample space for recreation, plus a dedicated workroom, a handyman's dream come true. Located close to top-rated schools, parks, trails, and all major amenities, this move-in-ready home offers the best of family living in a prime Oakville location. Don't miss the opportunity to make it yours! (id:26049)
771 Dack Boulevard
Mississauga, Ontario
Experience Luxury Living In This Stunningly Fully Renovated Bungalow In Sought After Lorne Park. This Turn-Key Home Is Sitting On A Fantastic 80 X 150 Ft Mature Lot. Features 3 Spacious Bedrooms, 3.5 Baths, The Primary Bedroom Features A Gorgeous And Luxurious Four-Piece Bathroom! Main Floor With Hardwood Through-Out, Custom Kitchen W High-End Appliances, Feature Lighting & More! No Detail Has Been Overlooked. Steps Away From Waterfront Trails, Richard's Memorial Park. (id:26049)
19 Joycelyn Crescent
Halton Hills, Ontario
Beautiful and spacious 3 bedroom bungalow on large lot 60' x 150' with large trees at the back ensuring a lot of privacy. Renovated inside with gleaming laminate flooring throughout entire house. Spacious and bright living with picture window open to dining room, upgraded kitchen with quartz countertops, stainless steel appliances and ceramic backsplash. Large basement of the same size as main level divided into large self contained basement apartment with its own laundry and extra bedroom and den for a main occupant. Number of pot light throughout main level and basement apartment. Huge garage measuring 9.35 m x 6.15m with its own heating furnace is ideal for handy man or car enthusiast. Great location close to main roads, schools, parks. (id:26049)
36 William Street
Caledon, Ontario
Welcome to this show-stopping custom-built estate on a premium 120 x 140 corner lot offering over 9,600 sq ft of luxurious living space (7,002 sq ft above grade + 2,604 sq ft walk-up basement). Designed for elevated living, this 5+2 bed, 7+2 bath masterpiece blends modern elegance with exceptional functionality. Step inside to 22 ft soaring ceilings, custom 30x60 Italian tile, rich hardwood floors, and extensive custom millwork throughout. Entertain in style with a glass elevator, 3 fireplaces, a retractable vacuum system on every floor, and a heated all-season sunroom that brings the outdoors in. The designer kitchen is a culinary dream built-in premium appliances, smart faucet, Spanish countertops, appliance garage, and a stunning island. Upstairs features 5 spacious bedrooms, each with ensuites and custom closets, plus access to a private patio with composite decking. The walk-up basement adds flexibility with more bedrooms, a full kitchen, 2 baths, laundry, and the same upscale finishes. Exterior upgrades include interlocking walkways & parking pads, 4-car covered garage (16 total parking), full surveillance system, and sprinklers. A true one-of-a-kind home for those who demand the best. Luxury, space & smart living all in one bold statement. (id:26049)
233 Lakeshore Road E
Mississauga, Ontario
Amazing investment opportunity in the heart of Port Credit! Incredible location just steps to the Lake and Waterfront Trails! 4 Residential Units plus 1 Commercial Unit. 3 of the residential units have been beautifully renovated 2019 to 2022. Roof 2019, Furnace 2017, AC in Commercial Unit 2022. Current Cap Rate is excellent at 4.8% with potential to rise to 5.4% with renovation of 4th unit. Great tenants, stable income flow. Lots of parking out back. All units are separately metered. (id:26049)
8 Mare Crescent
Toronto, Ontario
Scenic nature, major entertainment and shopping, higher education, and immediate access to arterial roads and highways all wrapped into one impeccably functional freehold home. It doesn't get better. Welcome to 8 Mare Crescent, your future family home or a smart, long-term investment! This 3-bedroom home features stunning finishes and a highly functional layout. Enjoy spacious bedrooms, a modern kitchen with an expansive dining area, and a versatile living room smartly converted from the garage. The fully finished basement includes a full 4-piece bath perfect for guests or additional living space. Freshly painted throughout for a turnkey move-in.Step outside to a large, private backyard ideal for relaxing or entertaining. The interlocked driveway extension offers ample parking for multiple vehicles.Location is everything and this one is surrounded by priceless amenities and future-forward landmarks: Woodbine Racetrack, the brand new Great Canadian Casino Resort, major shopping, and of course, Humber College all driving long-term growth and value.Transportation is exceptional with quick access to Highways 427, 407, 401, 27, and key arterial roads. Youre less than 30 minutes to downtown Toronto and under 10 minutes to Malton GO. A strong mix of Catholic and public schools rounds out this outstanding family-friendly neighborhood.8 Mare Crescent delivers unbeatable value, future upside, and immediate lifestyle benefits a true must-see. (id:26049)
3140 Anderson Crescent
Mississauga, Ontario
Welcome to a truly special property in the heart of Meadowvale, one of Mississauga's most welcoming and family-oriented neighbourhoods. Set on a deep "155-foot" lot, this home offers more than just space it offers comfort, character, and lasting quality. With over 2,000sf of finished living space, including a thoughtfully designed addition to enlarge kitchen & a finished basement, every corner reflects the care and attention poured into this home over the years. Inside, the atmosphere is warm and timeless. The design is tasteful and cohesive, with no carpet throughout and over $100,000 worth of 'carefully chosen upgrades' that you can feel as much as see. A real wood-burning fireplace adds depth and warmth to the main living space perfect for cozy winter evenings and cherished family gatherings. Upstairs, you'll find three generously-sized bedrooms that surprise with their scale and comfort. The primary bedroom features a walk-in closet with a sleek sliding door upgrade, along with convenient access to a semi-ensuite 4pc bathroom. Throughout, the home blends practicality and style with ease. The finished basement includes a separate rm with sound-treated wall currently used as a drum studio, offering flexibility as a potential fourth room, office, or creative space. The outdoor space is just as inviting. Both the front and backyards are landscaped and well cared for, with a recently built deck and a natural gas line ready for outdoor cooking and entertaining. A two-car garage and wide driveway provide parking for up to four vehicles. Potential for 6 Parking Spaces! The roof has been updated with 50-year shingles, and the eavestroughs include guards to prevent clogging. A high-efficiency furnace adds to the peace of mind. Surrounded by friendly neighbors and a sense of community, this home is move-in ready and thoughtfully prepared for its next chapter. Some homes speak to you the moment you walk in...this is one of them. *SEE LIST OF UPGRADES* (id:26049)
211 - 1333 Bloor Street
Mississauga, Ontario
Welcome to Suite 211 at Prestigious Applewood Place! An amazing opportunity for you to own a 2-Bedroom, 1005 square foot condo with a Balcony and Underground Parking for less than $500,000! This suite offers you a Bright, Open-concept Living and Dining Room area with Walk-out to Spacious Balcony, a large Eat-in Kitchen, 2 generous-size Bedrooms, a good-sized in-suite Storage Locker, plus Underground Parking! The Condo fees include all your Utilities, including Rogers Xfinity TV and Unlimited Internet. The numerous Building Amenities include a 24-Hour Concierge, a Rooftop Pool & Sun Deck, a Gym, a Guest Suite, a Convenience Store & much more! You're just minutes to Shopping, Parks, Schools & Highway, with Bus at your Door! **Note: Some Photos are Virtually Staged & are labelled that way.** (id:26049)
60 Monterey Avenue
Brampton, Ontario
Welcome to 60 Monterey Avenue, nestled between Conservation Drive Park and Heart Lake Conservation Park. This well maintaned 3-bedroom, detached, side-split boasts new engineered hardwood on the main two levels. On the main floor, you will find an updated 2-piece bath and family room with refaced working gas fireplace with a walk-out to a large fenced backyard with mature landscaping. Second floor features the kitchen with a large island and dining room. Upper level features spacious primary bedroom with large wall-to-wall closet, 3-piece bath and 2 more bedrooms. Lower level contains large recreation room with brand new carpet. Final level contains laundry room and large workshop/storage. This house has one garage and driveway with parking for 6. This house is close to several schools, community centre, library, shopping and several walking trails. Updates include new engineered hardwood, new broadloom on lower level, new trim, doors, hardware, newly painted. New A/C 2022. (id:26049)
763 Banks Crescent
Milton, Ontario
Nestled in Milton's highly coveted Willmott neighbourhood, where the perfect blend of convenience meets modern living. Situated in a prime neighbourhood close to outstanding schools, hospitals, shops,parks, trails, and so much more, this home is calling to be your new home! The south-west facing exposure bathes the home with natural light creating an airy and welcoming atmosphere. Step inside and it welcomes you to an open-concept kitchen, living and dining room with a walk-out to your backyard.Featuring hardwood floors throughout your main floor, granite countertops, a kitchen island, stainless steel appliances, backsplash and a powder room. Newly painted throughout and three spacious bedrooms on the second floor feel so cozy like a clam. The primary bedroom is complete with a 5-Pc ensuite bathroom and his and hers closets. The possibilities are endless for the full basement waiting for your personal touch! Another plus is there is no sidewalk! The location is unmatched being in a family-friendly neighbourhood, steps to restaurants, minutes to Hwy 401 and Milton Community Park. This home is perfect for those who are starting a family or downsizing. (id:26049)
4238 Treetop Crescent
Mississauga, Ontario
Bright And Inviting,1951 Sq Ft ( Plus Basement), 4 Bedroom Family Home On Quiet, Sought After Treetop Crescent. A Wonderful Location Close To Arbour Green Park, Walking Trails, 403, Erin Mills T.C , Credit Valley Hospital And Neighborhood Elementary schools Are Within Walking Distance. Very Large Living And Dining Rooms, Which Are Great For Entertaining. Spacious Family Room Has A Large Bank of Windows And A Fireplace. The Extra Large Sun Filled Back Yard, Has A Large Deck/Patio, Shed And Wonderful Garden, Which Is Always Filled With Vegetables. There Is Approximately 2900 Sq Ft Of Finished Living Space To Enjoy. A Wonderful Property That anyone Would Be Proud To Call Home. (id:26049)
3185 Pearwood Place
Mississauga, Ontario
Incredible all Brick semi-detached located in a highly desired area of Mississauga! Open concept design, Hardwood Floors throughout, Large Kitchen with granite counter and walk out to a private deck with an amazing covered space to enjoy your morning coffee! Main floor Garage entry, Finished basement with a 3 piece Bathroom, Second Kitchen, large Recreation area and walk out to a private backyard perfect for entertaining. This home is absolutely move in ready! Don't miss out! Steps to public transit, Go Train, Highways, Shopping, Schools and so much more. Book your private showing now! (id:26049)
5075 Queens Court
Burlington, Ontario
Location, Location, Location! Welcome to this beautifully renovated raised bungalow, ideally situated on a quiet, child-friendly court with a large pie-shaped lot- just steps from Sheraton Park! Inside, you'll find a bright and spacious living and dining area with gleaming hardwood floors. The updated kitchen boasts stone countertops and modern cabinetry, perfect for everyday cooking and entertaining. The upper level features three generously sized bedrooms and a renovated 4-piece bathroom. The lower level offers even more living space with a large family room (featuring above-grade windows and a cozy gas fireplace), a fourth bedroom, a second bathroom, and a laundry room. Located just minutes from the GO Train, QEW, schools, trails, shopping malls, and lakefront parks, this home is as convenient as it is charming. Recent updates include: Hot Water Tank (owned 2024), Driveway (2023), Paved pathway & retaining wall (2023), Roof (2022), Furnace & A/C (Owned, 2018), Kitchen renovation (2018), Bamboo flooring, stairs, ceiling & insulation (2018), Upgraded Electrical Panel (2018), Main floor bathroom (2016) (id:26049)
10 Woodbury Place
Toronto, Ontario
Welcome to 10 Woodbury Place, a charming one and a half storey solid brick home tucked away on a quiet, family-friendly court in prime Alderwood. Set on a rare 27 x 120.5 pie-shaped lot that widens to over 82 feet at the back, this lovely home offers a bright and functional layout, great curb appeal, a sunny backyard and incredible development potential. The main level features an inviting living room with a bay window and hardwood floors, a formal dining room with a walkout to the backyard, an updated kitchen with stainless steel appliances, granite counters, tile backsplash and cork floors, a welcoming front foyer with a coat closet and an updated 3-piece bathroom. Upstairs there are two spacious bedrooms with hardwood floors, large windows and good-sized closets. The lower level offers a large recreation room with pot lights and wide plank vinyl floors, a second kitchen, a full bathroom, laundry & a large utility/storage room and provides versatility for extra living space, an in-laws suite or a rental unit. Sunny, backyard oasis complete with a deck, interlocking patio, large lawn, mature trees, perennial gardens and a shed- great for entertaining or relaxing. A private drive offers parking for 5+ cars. Move in and enjoy, renovate, or build new- approved plans & permits for a 2,654 sq ft home are in place and included! Enjoy life in Alderwood, just steps to Etobicoke Valley Park with baseball diamonds, a playground and scenic creekside trails. Walk to local schools including top ranked St. Ambrose CS, Alderwood Library, Sir Adam Beck Community Centre, Marie Curtis Park and Lake Ontario. Shop nearby at Sherway Gardens, Alderwood Plaza with Farm Boy & Kettlemans Bagel, big box stores like IKEA and Costco and neighbourhood favourites like Il Paesano Pizza, Woodys Burgers, Fair Grounds Cafe & Thrive Eatery. Convenient access to the Long Branch GO, TTC, highways and Pearson Airport makes commuting a breeze. A fantastic opportunity in a welcoming Etobicoke community! (id:26049)
31 Harding Street
Halton Hills, Ontario
Welcome Home to the Dominion Gardens Community that Offers you the perfect centrality to all of the incredible dinning and shopping amenities Georgetown has to Offer. This Home provides you short walking access to multiple school districts that can accommodate the family from primary through secondary grade schools. Gorgeous summer and autumn walks to the vistas of Dominion Park and Pond will be enjoyed for years to come. This Home Offers the convenience of close proximity to the Georgetown GO train. Step inside 31 Harding Street and enjoy the tiled foyer and upgraded kitchen with plenty of cabinet space and a perfect one cut thick slab countertop made of quartz and an idyllic pot rack and open concept living & dining area with laminate flooring that will be host to many great times to come. The main living area also Offers a power room with included shelving. The living room Offers a walkout to the fully fenced backyard and patio. The Basement Offers a fully finished space with luxury vinyl planking and built-in surround sound speakers for family movie nights or for game nights with friends, and a den space to host the perfect office to allow a remote working lifestyle. The property Offers a 3 bedroom home each with double closet space, with a potential 4th bedroom in the basement if desired. The primary bedroom Offers a bay window for that classic charm. The one upper level bedroom provides you with the luxury vinyl plank floor. The Home will provide you with Hot Water on Demand with a tankless water heater that is owned(2022), Water Softener owned (2015), newer gas furnace(2022), washer and dryer, as well as as a 200 Amp breaker to support all your electrical needs and wants. The Home also Offers extra insulation that was installed in the built-in garage to maintain warm temperatures in the winter months. The Home also has50 year asphalt shingles(2012), the Home also provides a roughed-in Central-Vac System for future use. Come book your showing today! (id:26049)
32 Birchcroft Road
Toronto, Ontario
Welcome to 32 Birchcroft Road, an immaculate, fully renovated bungalow nestled on a quiet, tree-lined street in family-friendly Princess-Rosethorn! Situated on an oversized 60 x 125 lot, this thoughtfully designed home offers a warm, modern aesthetic, quality finishes and a sunny backyard retreat. The bright, open-concept main level features wide-plank white oak floors, large windows that fill the space with natural light, a stylish living room with a decorative fireplace & pot lights, a standout, custom kitchen w/ soft-close cabinetry, brass fixtures, quartz counters, stainless steel appliances, a dedicated coffee station and a large, functional island, an adjacent dining area with a modern chandelier and picturesque backyard views, 3 generous bedrooms including a primary retreat with a double closet and a spa-like 5-piece ensuite complete with a double vanity and honeycomb tile floors and sleek 3-piece main bath with an oversized glass enclosed shower. The lower level extends the living space with a huge rec room with pot lights, a brick fireplace, wide-plank floors and massive windows, a dedicated office area, a large laundry room, a convenient 2 piece bath and lots of storage. Outside, the fully fenced, pool-sized, south-facing backyard offers treed vistas, a large lawn and a deck (with direct access to the main level), creating the perfect space for outdoor dining, entertaining, or relaxing. A double private driveway and garage provide ample parking and storage. Recent updates include kitchen and main level bath renovations (2021), new roof (2018), upgraded mechanicals and more! With excellent future potential for an addition, rebuild, or a 1,291 sf garden suite, this home offers endless possibilities. Located within the catchment for excellent schools including Rosethorn JS, St. Gregory, ECI and KCS.Near shops at Thorncrest Plaza, Humbertown & Richview Plaza, Islington and St. Georges Golf Clubs and many green spaces including Rosethorn and Echo Valley Parks. (id:26049)
60 Garrison Square
Halton Hills, Ontario
Welcome to 60 Garrison Square, an exceptional executive freehold bungalow townhome tucked within a prestigious and impeccably maintained enclave offering the ideal blend of luxury, privacy, and everyday convenience. This bright and spacious 2-bedroom, 2-bathroom home features soaring vaulted ceilings, abundant natural light, California shutters throughout, and a cozy gas fireplace that creates a warm, welcoming ambiance. The large eat-in kitchen is both stylish and practical, featuring brand-new, never-used stainless steel appliances and a walk-out to a private backyard with no rear neighbours perfect for outdoor dining with a dedicated gas line for your BBQ. The main floor primary suite offers coffered ceilings, a walk-in closet, and a generous 5-piece ensuite designed for comfort and relaxation. Additional highlights include a main floor mud/laundry room with garage access and a double car garage with private entry, ensuring added separation and privacy between units. Ideally located just steps to shopping, everyday essentials, and Holy Cross Church, with quick access to Highways401, 407, and the GO Train for commuters. All major systems are owned and have been well maintained, including a furnace with a new heat exchanger, a hot water tank, a regularly serviced water softener, A/C and a new roof (2024). Thoughtfully cared for and move-in ready, this beautifully maintained home is a rare opportunity--don't miss your chance to call it yours. (id:26049)
3525 Brandon Gate Drive
Mississauga, Ontario
Welcome to townhome unit 17, located on the east side of Goreway Drive, at 3525 Brandon Gate. This home is strategically located close to schools, places of worship, shopping mall, library and transit. The basement is professionally finished with an adjacent room equipped for the laundry facility. The main floor Living/dining room shares the same type of laminate flooring. There is an updated powder room, and a renovated kitchen with modern cabinets, granite countertop, and a walk out to a privately fenced backyard, ideal for children to play. Throughout the second floor is laminate over hardwood. There are three spacious bedrooms, with large closets, and an upgraded bathroom. Other upgrades include recent gas furnace, ac, and thermal windows throughout. This home is priced right, and yes, your client should see it. (id:26049)
24 Horseshoe Court
Brampton, Ontario
Incredible Value for First-Time Buyers! Beautifully upgraded detached home in a prime Brampton location close to Bramalea City Center, just minutes from everything you need! With over $50,000 in recent renovations, this home is move-in ready and full of modern upgrades: brand new exterior siding with added insulation, central air conditioning and heating installed, fresh paint throughout, upgraded kitchen flooring, new main floor powder room, new shingles on the shed, attic insulation, concrete front steps, and a new awning. Enjoy the flexibility of a finished basement with a separate entrance ideal for in-laws or rental income of up to $1,500/month, helping you pay your mortgage faster! You'll also love the insulated, all-brick garden shed with hydro perfect as a home office, creative studio, or future garden suite. Location cant be beat walking distance to schools, BCC Mall, transit, Sault College, parks, and more. Plus, you're just minutes from Hwy 410 and the GO Station. Don't miss this chance to own a detached home with income potential, in a prime location, at an unbeatable price! (id:26049)
1616 - 451 The West Mall
Toronto, Ontario
Impressively spacious 3 bedrooms, 2 full bathrooms upgraded condo boasting spectacular panoramic views of the city. Beautifully updated throughout featuring a sleek modern gourmet style kitchen with quality cabinetry and finishes, stone counter, backsplash and stainless steel appliances. Practical layout with generous principal rooms with lots of natural light. All three bedrooms are full-sized with primary bedroom ensuite , each bedroom has closet. Spacious foyer with large front-entry closet for added convenience. The unit is freshly painted, immaculately maintained, and move-in ready. Ideal for anyone seeking space, style, and practicality. Parking is included, adding to the ease of city living in this well-managed building.Great Amenities Such As A Gym, Outdoor Pool Too Many To List Here. Mins To Hwys, Shops, Restaurants, Schools, Ttc & Pearson . (id:26049)
713 - 1510 Pilgrims Way W
Oakville, Ontario
Fabulous 2 Bedroom Unit in Pilgrims Way Village, located in the heart of Glen Abbey. Steps to High ranked Pilgrims Wood Public School, and close to Abbey Park High School, Glen Abbey Community Centre, Pilgrims Way Plaza. Parks, McCranie Creek and Glenn Abbey Trails. This Unit offers you brand new Flooring, Brand New Paint, The living room has a cozy wood burning fireplace, Freshly Painted Kitchen Cupboards, Stainless Steel Appliances, Granite Countertops and Backsplash. One of the few Units that has a Patio Overlooking the Court Yard. The complex has the following amenities: Party Room, Exercise Room, Billiards, and a Sauna. Enjoy this prime location near shopping, restaurants, The Hospital, Glen Abbey Golf Course, very easy access to QEW, 403, 407 and Bronte Go Train Station. (id:26049)
38 Riverview Heights
Toronto, Ontario
Welcome to Humber Heights! This is your chance to make this unique property your own. This solid 1+1 bedroom, 3 bathroom home has had many updates over the years and offers a special added family room with a walk out to the garden. Hardwood floors throughout the main floor along with a 2 piece powder room make this home great for easy living. The second floor has been opened up to create a massive primary suite combined with an office space and would be easily converted back to two bedrooms. Enjoy your rare two car garage with second garage door to drive through to a private parking pad - perfect for boat storage! The low maintenance yard is easy-to-maintain astroturf - enjoy the time you'll save. This sought after location is conveniently located near highways, shops and restaurants, golf club and the Weston GO. This is a great opportunity to add your finishing touches to create the home you're looking for. (id:26049)
151 Herdwick Street
Brampton, Ontario
Spacious 4-Bedroom Two-Storey Home on a Pool-Sized Premium Ravine Lot in the heart of Brampton !Enjoy luxury living with a large eat-in kitchen featuring a center island, den located on the main floor, walkout to a 2 storey deck, window seat, and finished basement with separate entrance. Relax in the master suite with ensuite and two walk-in closets. Entertain on the two-level deck overlooking a serene ravine, or admire the grand oak staircase, inside this home is filled with natural lighting. Additional highlights include a gas fireplace, Built in Central vacuum Brazilian cherry hardwood floors, concrete patio(2023) and a lawn sprinkler system for the this beautifully landscaped property. Located walking distance from an abundance of amenities, this home offers the perfect blend of comfort, style, and nature. (id:26049)
24 Neville Crescent
Brampton, Ontario
**OPEN HOUSE SATURDAY & SUNDAY 1-4PM** Discover this beautifully maintained, detached 4+3 bedroom, 5-bathroom home with well designed living space in the desirable N Block community. With extensive upgrades and a LEGAL BASEMENT APARTMENT, this property blends style, comfort, and functionality, perfect for families or investors. The main floor features a bright layout with hardwood and ceramic flooring, a convenient 2-piece powder room, and main floor laundry. The updated modern kitchen (2021) includes sleek cabinetry, Quartz countertops, stainless steel appliances, and a spacious breakfast area with walkout to a large deck and gazebo, ideal for entertaining. A cozy family room with a gas fireplace and separate living/dining areas offers plenty of space for everyday living and special occasions. Upstairs, the primary suite boasts laminate floors, a 4-piece ensuite, a walk-in custom closet, and a separate Den. Three additional bedrooms each include closets and easy access to an additional full bathroom. The fully finished legal basement apartment (2021)) includes 2 bedrooms, a bathroom, a kitchen, laundry, and a separate entrance, ideal for rental income, extended family, or guests. Upgrades & Features: EV charger (2023, Newer Garage doors (2022,), Driveway, porch, and covering (2022,), Engineered wood flooring (2021, ), Upgrades Tiles, No popcorn ceilings, pot lights through out, custom closets (2021), Furnace & AC (2021), Backyard shed , New Fence (2021), gazebo (2021), landscaping, 200 AMP electrical panel, Water softener owned, Security cameras, and a lot more! Excellent location just minutes from Hwy 410, close to hospitals, shopping malls, parks, schools, and more. Don't miss this incredible opportunity to own a move-in-ready home with income potential in one of Brampton's most desirable neighborhoods. (id:26049)
64 Glen Long Avenue
Toronto, Ontario
Traditional 3 bedroom bungalow on a premium corner lot. Sought after Yorkdale - Glen park neighbourhood! Spacious 1500 sqft main level features a traditional centre-hall kitchen, living & dining. Perfect house to update to your personal taste! Walking distance to Dante Alighieri academy, Glen Long Park & hockey rink, Yorkdale Shopping & TTC transit. Huge backyard with separate side entrance to basement, which features a full kitchen, living, dining, and 2 bedrooms. Area full of custom built homes. (id:26049)
97 Swanhurst Boulevard
Mississauga, Ontario
Immaculately stunning 3 bedroom bungalow In quaint village of Streetsville. Huge 152.83 foot pie shaped lot. Fabulous tranquil cottage setting in much sought after area. Your in-ground pool awaits you. Wow! Must be seen now. As you walk through the front door, you are home to a custom, renovated kitchen (2020) by Lucvaa Kitchens. Quartz countertops, subway tile backsplash. Eat-in kitchen with breakfast bar. Oodles of cupboard space & Lazy Susan, Leman's corner. Under valance lights. Stainless steel appliances. This home has just been freshly painted with 7" baseboards. After your culinary skills have been completed, invite your family to grace the table in your spacious dining room for dinner. Your open living room awaits you for conversation and your post dinner beverage. Now you can retire for an early night in one of the three family-sized bedrooms to regenerate your body with rest and sleep. Two renovated bathrooms with under-heated radiant flooring. One with curbless shower, one with a large soaker tub. Side entrance leads you to a large concrete patio, just in time for BBQ season. Landscaped garden with Armour stone framing the perennials. "Riverview Heights" beauty. Near Streetsville Go station, parks, Credit River, places of worship, schools & shopping. Great for unique restaurants, pubs, cafes & shops. Don't Wait Act Now! Let's Make A Bond (id:26049)
2355 Gooseberry Way
Oakville, Ontario
Welcome to 2355 Gooseberry Way! Live on one of North Oakville's best streets. This elegant home with engineered hardwood throughout offers numerous features for your growing family. Situated in a family-friendly neighbourhood, complete with its own park this spacious residence comprises 4 bedrooms all with ensuite privileges. Located on a 56-foot wide lot, providing excellent curb appeal, a large welcoming front porch perfect for morning coffee, a tandem 3-car garage, and over 3000 square feet of above-ground living space. Upon entry, one will appreciate the 9-foot ceilings, main floor office, and an expansive living/dining room ideal for family gatherings. The hallway leads to an eat-in kitchen equipped with stainless steel appliances, and a spacious family room featuring a gas fireplace. Additionally, there is a 2-piece powder room and direct access to the garage. The upper level features 4 generous bedrooms, including a master retreat with his and her walk-in closets and a 4-piece ensuite bathroom. Two well-sized bedrooms share a bathroom, while the fourth bedroom has its own 4-piece bathroom. An upper-level laundry room adds convenience. This property is within walking distance to great schools, parks, and trails, and is just minutes away from Oakville Hospital, major highways, Bronte Go and all essential amenities. (id:26049)
170 Forbes Terrace
Milton, Ontario
Stunning Somerset Heathwood home on prestigious Forbes Terrace, one of the most desirable streets in Milton. This home is backing onto lush green space and featuring over 4600 SQ/Ft of Living space. Enjoy the ultimate backyard retreat with built-in outdoor kitchen (BBQ + fridge), hot tub & large interlocking patio. The main floor features hardwood flooring & staircase, home office, formal living/dining, and mudroom with garage access. The eat-in kitchen offers SS appliances & solid surface counters, open to the family room with a gas fireplace. Upstairs: 4 spacious bedrooms with organized closets. Primary retreat boasts coffered ceilings, gas fireplace, twin walk-in closets & a spa-like ensuite with oversized tub, 3-sided glass shower, dual vanities & water closet. Jack & Jill 5-pc bath connects 2 bedrooms and a main 4-pc bath serves the 4th bedroom, convenient upper level laundry. Vaulted ceilings & upper hall balcony add charm. The finished basement offers 5th bedroom, 3-pc bath, large rec room & storage. Steps to many Amenities Milton has to offer; trails and conservation parks, family parks and close to Sherwood Sports Complex and the Milton Public Library. (id:26049)
118 Charters Road
Brampton, Ontario
Stylish & Move-In Ready 4 level side split Bungalow in Prime Location! Welcome to this beautifully renovated 3-bedroom detached bungalow, where modern upgrades meet timeless charm. Bright and airy, this home features large windows, an open-concept kitchen with ample cabinetry, and a seamless flow into the dining and living areas WITH Family room in between. Downstairs, a fully finished Legal Basement apartment with a separate side entrance and second kitchen Two bedrooms for extended family, guests or Rental Income. Step outside to your private backyard oasis, designed for effortless entertaining. With a poured concrete backyard, fenced, you can enjoy the space year-round no lawnmower required! And when its time to dine out? Ditch the Uber Eats app this home is just steps from Brampton's best restaurants. Plus, you're within easy reach of transit, schools, and parks, making this the perfect spot for families and commuters a like. Don't miss this turn key gem book your showing today! Extras; Beautiful curb appeal in a great community with well maintained area parks and walking paths. Parking for 4cars. No House at the back, instead house is backing onto a Park. (id:26049)
34 - 2272 Mowat Avenue
Oakville, Ontario
Welcome to this beautifully newly renovated 3-bedroom condo townhome, located in private & sought-after enclave of River Oaks. Situated in a prime location within the complex, this home backs onto a wooded trail, leading to miles of forested walkways and bike trails along 16-Mile Creek! Perfect for outdoor lovers paradise! This home boasts top-to-bottom renovations with all the features youve been searching for. The large light-filled kitchen boasts abundant white cabinetry, quartz countertops, stainless steel appliances, a subway tile backsplash, and hardwood floors (2025) The open-concept living & dining room complete w/smooth ceilings, LED pot lights, and a large window that invites plenty of natural light. The updated powder room completes this floor, making it perfect for entertaining. The upper level offers a spacious primary bedroom with a generous closet and organizer, plus two additional bedrooms with views of the wooded trail. A brand new (2025) bathroom completes the upper floor, a perfect set up for families!The cozy lower level is an excellent space for both relaxation and play, featuring a family room with a walkout to the private backyard patio that overlooks the scenic trail. With LED pot lights, smooth ceilings, ample storage, a mudroom bench, and entry from the attached garage, this level is both functional and inviting. The renovated laundry room adds even more value to this home.The complex is exceptionally maintained and kid-friendly, with manicured grounds, mature trees, and gardens. The condo fee covers the windows, roof, and doors, offering peace of mind and easy living. Located just moments from top-rated schools, parks with splash areas, shopping, River Oaks Rec Centre, Oakville Hospital, and major highways, this home offers unbeatable value and convenience.Freshly painted and move-in ready, this home is perfect for young families or those looking to downsize in style. Dont miss outthis one is a must-see! Youll fall in love! (id:26049)
7178 Black Walnut Trail
Mississauga, Ontario
Welcome to 7178 Black Walnut Trail where traditional elegance meets modern functionality. This all brick two story home is located in a highly desirable section of Lisgar community and backs on to a protected greenspace/creek. An amazing layout offers a large open foyer, formal living and dining rooms, open concept family room with a double sided gas fireplace, built-in shelving and soaring vaulted ceilings, huge family sized eat-in kitchen with stainless steel appliances, pendant lighting, under cabinet central vacuum kick plate and a walkout to private backyard, main floor mud room with inside access to garage. Huge primary bedroom retreat with large windows, 5 piece ensuit bath and tons of closet space. Newly professionally finished basement with full 3 piece bathroom, large rec room, separate office/bedroom and custom built wet bar, could easily be converted to an in-law/nanny suite. Recent updates include; re-shingled roof (approx. 10yrs), natural gas furnace (approx. 6yrs), front door, back sliding door and garage doors replaced (approx. 4 yrs), driveway repaved (approx. 2 yrs), stainless steel kitchen appliances replaced less than 2 years ago. Main floor and basement have been recently painted in neutral colours. Walking distance to Lisgar GO Station, schools and shopping. Easy highway access. Enjoy warm summer nights in the private backyard equipped mature landscaping and custom multi level deck with built-in seating, an entertainers dream. (id:26049)
7229 Dime Crescent
Mississauga, Ontario
This Detached Home Offers High 9' Ceilings and Basement Apartment. Upgraded Hardwood Flooring Throughout. Renovated Washrooms with Heated Floors. Very Spacious Bedrooms Upstairs with plenty of Storage Space. Gas Stove and Stainless Steel Appliances in the kitchen with Granite Countertops. Two Multi Use Separate Living and Family Room. Very Unique Layout. Breakfast area opens to a private Backyard Oasis, with a Shed, Gazebo and an Apple Tree. This Home also Offers a Separate Entrance which leads to a finished basement Apartment, perfect for an In-law Suite or Potential Rental Income. This home belongs to the Levi Creek Public School Boundary which offers a French Immersion Program. Close to Heartland, 401, 407, Meadowvale Conservation and Many More amenities. (id:26049)
27 Deerpark Crescent S
Brampton, Ontario
Beautifully Upgraded Family Home in Prime Brampton Location! Welcome to this meticulously maintained and move-in ready family home, perfectly nestled in a warm and friendly neighborhood just minutes from downtown Brampton and the GO station. With thoughtful upgrades throughout and a location that blends convenience with community charm, this property is a true gem. Step inside to discover brand new stainless steel kitchen appliances, upgraded countertops in both kitchens, and freshly renovated flooring that adds a modern touch to every room. The basement kitchen features brand new cabinets, making it ideal for extended family living or entertaining. The home boasts a fresh coat of paint throughout, including the driveway, giving it a crisp, clean curb appeal. Speaking of curb appeal the extra-spacious driveway comfortably fits up to 4 cars, perfect for growing families or hosting guests. Additional highlights include: Brand new garage door Abundant storage space in the garage Short walk to public schools and bus stops Located in a welcoming, family-friendly community This home offers the perfect balance of modern upgrades and everyday functionality, all in an unbeatable location. Whether you're a first-time buyer, upsizing, or investing this property has everything you need and more. Don't miss your chance to own this beautiful Brampton home book your private showing today! (id:26049)
25 Adventura Road
Brampton, Ontario
Freehold North Facing gem with tons of light! An extraordinary family home thats sure to impress. With 4 spacious bedrooms and 3 beautifully appointed bathrooms, this residence has everything you need. Gorgeous Brick And Stone Front with Double Door Entry. This House Comes With Huge Foyer To Welcome You, Hardwood Flooring In Great Room In Hallway Downstairs And Upstairs. Step into the bright, open-concept living area where 9-foot ceilings and ample natural light create an inviting atmosphere. The kitchen is a showpiece, and a large central island perfect for both family meals and entertaining guests. The upper level offers a gorgeous primary bedroom with professionally finished walk in closet & an ensuite that so many are dreaming of with a Deep soaker tub, stand alone shower. The spacious bedrooms are great for all the familys needs. (id:26049)
8 Thorsby Court
Brampton, Ontario
Step into a spacious, home with huge family room, with walk-out to deck + sunny west-facing fenced yard. SIDE ENTRANCE can be altered to allow a separate lower level entry. 3 spacious bedrooms, 2 family rooms, 2 bathroms, freshly painted throughout with family sized eat-in kitchen, private drive and garage. Steps to a multitude of shopping options, seconds away from Duggan Park loaded with baseball diamonds, picnic areas for family fun + kids to play along Lacross Park & Scott St. Parkette. William Osler Health Centre is also close by. This lovely home has been in the same family since 1993 and ready for a new owner to create lasting memories for years to come. Quiet child safe court with access to additional outdoor space. Linked property- looks like detached. ** This is a linked property.** (id:26049)
809 - 2083 Lakeshore Boulevard
Toronto, Ontario
BELOW MARKET VALUE!!! WELCOME HOME TO THIS APROX 600SQFT LUXURIOUS FURNISHED 1BR BOUTIQUE CONDOFEATURING NEW FLOORING(GRANDEUR BRAND), NEW TOILET, NEW LIGHT FIXTURE, PROFESSIONALLY PAINTED. LOCATEDWITHIN WALKING DISTANCE TO WATERFRONT SHOPS AND RESTAURANTS. THE WATERFORD CONDOS DEVELOPED BYCANDEREL . EXEMPLIFIES LUXURY ON THE SHORES OF LAKE ONTARIO. THE 18 STOREY BUILDING SHOWCASES ANELEGANT STONE AND GLASS EXTERIOR. GAS HOOKUP ON BALCONY, DESIGNED WITH HIGH-END FINISHES, THEWATERFORD OFFERS 9FT CEILINGS, PRIVATE BALCONIES AND MORE. RESIDENTS BENEFIT FROM MONITORED SECURITYAND A RANGE OF PREMIUM AMENITIES, INCLUDING A 24HR CONCIERGE, ELEGANT LOBBY, STATE OF THE ART GYM, A POOLAND MORE. THE BEAUTIFULLY LANDSCAPED GROUNDS INCLUDE A FORMAL GARDEN, VALET PARKING, CAR WASH ANDOTHER 'WHITE GLOVE' SERVICES. THIS PET FRIENDLY CONDOMINIUM IS JUST MINUTES FROM DOWNTOWN, MAKING IT ACONVENIENT AND DESIRABLE LOCATION. ENJOY PARTIAL WATER VIEWS FROM YOUR NEW HOME AT THE WATERFORD (id:26049)
164 Elmore Drive
Halton Hills, Ontario
ONE OF A KIND Home In The Beautiful Lakeview Neighbourhood Of Halton Hills. This Five Bedroom ,Three Bathroom Multi-generational Home Is Nestled On An Extra Deep Lot Steps From Fairy Lake. Whether You Are Looking For A Peaceful Retreat Or Family Haven, This Home Is Sure To Impress With Space For The Entire Family. The Main Floor Primary Bedroom With Private Entrance Doubles As A Home Office Or In-Law Suite With 3Pce Bathroom And One Of The Homes Two Laundry Centres. The Charming Eat-In Kitchen Overlooks Tranquil Gardens With Incredible Views Of The Changing Seasons. The Rear Deck Is Accessible From Two Walk-Outs For An Inspiring Morning Brew Or Entertaining Outdoors Surrounded By Lush Trees, Mature Perennials And A Small Serene Creek That Runs Through The Rear Of Property. Upstairs You'll Find Three Additional Bedrooms Including A Spacious Second Master And 4 Pce Bathroom With Whirl Pool Tub For Long Relaxing Soaks.The Lower Level Family Room With Above Grade Windows Is The Perfect Place For Family Game Nights. A 5th Bedroom, Additional 3pce Bathroom And The Second Laundry Centre Make An Ideal Guest Space Or Teen Retreat. Parking For Five Cars In The Extra Long Driveway And Three Large Sheds Offering Additional Space For Tools, Toys And Equipment. Minutes To The Go Station And A Quick Trip To The 401 Make This Home A Commuters Dream. Don't Miss This Incredible Opportunity To Make This Home YOURS!! (id:26049)
1308 Cermel Drive
Mississauga, Ontario
Tucked away on a quiet cul-de-sac in the prestigious Lorne Park neighbourhood, this beautiful home offers the perfect blend of space, character, and timeless charm. The spacious main floor features formal living and dining rooms, a cozy family room with a gas fireplace, and a bright, oversized eat-in kitchen that opens onto a stunning pie-shaped backyard. Enjoy full afternoon sun in your meticulously landscaped outdoor retreat, complete with a saltwater pool and multiple inviting areas to gather, play, and unwind. The second floor features a grand primary bedroom with vaulted ceilings and a luxurious 4-piece ensuite, along with four additional spacious bedrooms, one of which has a 2-piece ensuite, and the others share a full bath. The finished lower level offers endless potential whether you're looking for a gym, playroom, home office, or guest suite, the space can easily adapt to your lifestyle. This is a truly special home where every detail invites you to live, relax, and make lasting memories. Close to highly sought-after schools, GO transportation, Port Credit's beautiful waterfront parks, trails, restaurants, shops, and more. Don't miss your chance to make this charming home yours! (id:26049)
550 Meadows Boulevard
Mississauga, Ontario
Stunning renovated executive home in the prestigious Rathwood neighborhood. Every detail has been carefully crafted, showcasing a stunning stucco & stone exterior that radiates elegance and charm. Inside, you'll find spacious formal living &dining rooms w/ illuminated ceilings, perfect for stylish entertaining. A main floor Office with a 3pc ensuite and separate entrance offers privacy for work or guests. The grand family room, with its sleek modern fireplace, creates a warm, inviting atmosphere. Hardwood floors throughout, New baths, New Oak stairs with iron spindles, and modern light fixtures add to the home's sophisticated style. New Custom-built gourmet kitchen, complete with a center island, breakfast area, pantry, and premium finishes. The second floor offers 4 spacious bedrooms, incl. a primary suite w/ ensuite and walk-in closet. Finished basement features an open-concept rec room,wet bar & a 5th bdrm & cold cellar. Garage access to home. Landscaped Fenced Gorgeous Backyard with refinished wood deck. **EXTRAS** New interlocking, Double Car Grg & impeccable attention to detail. This home provides the ultimate luxury and convenience. Ideally located near major highways, transit, parks, restaurants, shopping, &Etobicoke GO Station. Move-in & Enjoy! (id:26049)
32 Wellington Street E
Brampton, Ontario
Timeless Elegance Meets Modern Comfort in the Heart of Downtown Brampton. Step into the charm and character of this stunning Circa 1925 century home where timeless craftsmanship meets thoughtfully curated modern updates. From the moment you enter, you'll be captivated by the exquisite millwork, rich hardwood flooring, and a classic floor plan that seamlessly blends formal elegance with everyday comfort. An inviting fireplace sets a warm, sophisticated tone in the main living area, while the layout offers both traditional and open spaces perfect for entertaining and family life. With four spacious bedrooms on the second floor and a massive finished loft that serves beautifully as a fifth bedroom or luxurious primary retreat, this home adapts effortlessly to your lifestyle. The upper sunroom offers a tranquil space to unwind, overlooking the front gardens and adding to the homes enchanting charm. At the rear, a stunning family room addition with wraparound windows brings the outdoors in, showcasing a private backyard oasis filled with lush perennials, blooming wisteria vines, and a newly built deck ideal for summer entertaining or peaceful morning coffees. A designated garden plot allows you to grow your own vegetables, and a double garage provides ample storage or the potential for a future garden suite, workshop, or spacious two-car parking. There's room for up to five vehicles total. Enjoy modern updates throughout, including renovated bathrooms, a modernized kitchen, some newer windows (2024), a new roof (2022), and efficient gas radiant heat for year-round comfort. Located just steps from Gage Park, downtown shops, acclaimed restaurants, cultural events, walking trails, and GO Transit, this rare offering is more than a home its a piece of Downtown Brampton's elegant lifestyle with all the conveniences of contemporary living. Don't miss your chance to own this one-of-a-kind downtown gem. Schedule your private viewing today. (id:26049)
83 Floral Parkway
Toronto, Ontario
Builders Own Custom Home! Beautiful bright main level features Heated Porcelain tile throughout, pot lights, high ceilings, & a gourmet kitchen featuring Quartz counters & backsplash. The kitchen features a large Quartz eat-in island. Tons of natural light, with a walk0out to the backyard from the open concept living & dining. Heated flooring throughout the main level, as well as extensive sound proofing between the main & 2nd floor. Front office w/ 3 pc ensuite on Main level, can also be used as a 5th bedroom, or an in-law suite for aging parents! 4 generously sized bedrooms on the 2nd floor. Primary bedroom w/ Balcony, 5 pc ensuite, and huge walk in Closet! Featuring 2 basement apartments with separate entrances & separate ensuite laundries! Sound insulation between all floors for complete privacy between Main levels and 2 income producing basement units. Basement is fully tenanted on a month to month basis, with great tenants & amazing income! Tenants are happy and willing to stay (same occupants since Dec 2023)! Detached finished & heated garage with it's own panel ready for your EV charger! Fully heated driveway with tons of parking space... say goodbye to shovelling! ** Extras: Separate entrance to 2 1-Bedroom basement units rented for a combined $3,750/month all inclusive (id:26049)
13 Marlborough Street
Brampton, Ontario
Newly renovated with modern finishes, this is a stunning 4+1 bedroom detached home nestled in the heart of Brampton's prestigious 'M' section! Entertain with ease in the spacious open concept living/dining area, complete with modern glass stair railings and stunning vaulted ceiling that looks up to the 2nd floor bonus sitting area above. Delight in the gourmet kitchen, featuring stainless steel appliances, quartz countertops, and a gas stove with plenty of space for a breakfast table. Appreciate the convenience of a 4th bedroom on the main floor, perfect for guests or a home office or for anyone with difficulty climbing stairs. The upgraded family room is complete with a fireplace and walkout to backyard. Primary bedroom retreat with his/hers closets, and a fully upgraded 4pc luxury ensuite. Enjoy the added bonus of a finished basement, complete with a 5th bedroom, huge recreation room, built-in bar and plenty of storage. (id:26049)
12 Swanhurst Boulevard
Mississauga, Ontario
Welcome to this immaculate, spacious bungalow on a 60 x 140 ft lot in the Village of Streetsville. Fabulous old-world charm with unique restaurants, pubs, cafes and shops. Your future home awaits you, offering a large paved driveway leading to an aesthetically pleasing "Shipp" built beauty. Spacious living room with Bay window is combined with a formal dining room. Hardwood flooring under carpet. Crown moulding. Renovated kitchen with quartz countertops, custom backsplash, pot lighting, and skylights. Contrasting granite breakfast bar overlooking the family room with 10'6" ceilings and oodles of natural light pouring in from 3 glass aspects. Walk-out from the family room area to the deck and huge backgarden. 3 spacious bedrooms with hardwood flooring. New 3-pc bath on lower level. Finished Laundry. Two separate staircases lead you to a full, unfinished, waterproofed basement awaiting your imagination (eg. recreation room, games room, office, workshop.) This is your opportunity to own a great home in Riverview Heights, Streetsville. Near Go-Station, parks, Credit River, places of worship, schools and shopping. True pride of ownership! Don't wait, act now! "Let's Make a Bond" (id:26049)
32 Harborn Road
Mississauga, Ontario
This gorgeous property is located in Cooksville, within the highly sought-after Gordon Woods community. Just minutes from Trillium/Mississauga Hospital, the QEW, and public transit, this stunning 3-story detached home is situated in an excellent school district. Boasting 4+1 bedrooms, 6 bathrooms, and a fully finished basement, this home offers plenty of luxurious living space for families of all sizes. The property features a spacious kitchen with built-in appliances, a large island, an eat-in area, and a walkout to the balcony, complete with a convenient gas line hookup for your BBQ. The great room is perfect for large family gatherings, while the formal living and separate dining rooms are ideal for entertaining. A bright, airy den on the same floor could also serve as a 5th bedroom. The upper floor features the primary bedroom, which offers a luxurious retreat with a large ensuite bathroom and a generous walk-in closet. Three additional bedrooms and two more bathrooms make this level perfect for growing families. All bedrooms are equipped with hardwood floors and custom closet organizers. The ground floor boasts a separate laundry room, a full bathroom, and a spacious living area with a kitchenette featuring a sink, dishwasher, fridge, cabinetry, built-in TV, and fireplace. This level also offers a walkout to the beautifully hardscaped backyard, complete with feature lighting and an awning to provide shade on hot summer days. The fully finished basement includes an additional office space, a large recreation room, a wet bar, a full bathroom, and ample storage throughout. Perfect for multi-generational families, remote workers, and commuters alike, this expansive home is a must-see! **EXTRAS** Home could easily accommodate multi-generational families, nanny suite, or home office. Ground floor office/rec room features walk-out to backyard and a very functional kitchenette - complete with sink, dishwasher, and mini fridge. (id:26049)
1544 Leger Way
Milton, Ontario
Unparalleled Luxury in Miltons Prestigious Ford Neighborhood.Indulge in Sophisticated Living with this Architectural Masterpiece,a Stunning 4+2 BEDROOMS,6 BATHROOMS Detached Estate with a Stone, Brick & Stucco Exterior.This Home features a Grand Double-door entry, Hardwood floors,Designer Pot Lights,California shutters,& a Freshly Painted interior.The Open-concept Main Level boasts a versatile Den/Office, Elegant Living & Dining areas,& a Spacious Family room with a Stone wall & Gas fireplace.The chefs Kitchen is a culinary dream,with extended Cabinetry, Quartz countertop, S.S.Appliances & large Island.The Second floor Offers Four Luxurious Bedrooms,including a Primary suite with Double-door entry, his & her closets,& a Spa-inspired ensuite.A Jack & Jill Bath and Upper-level Laundry add Convenience.The LEGAL FINISHED BASEMENT features Two Beds,Two Bath,a Separate Entrance,& Private Laundryideal for Multi-Generational Living or Rental Income. Step into your private backyard oasis, thoughtfully designed for relaxation and entertainment. Close to Highway , Reputed Schools , Shopping , Trails , Golfcourse & Transit. (id:26049)
6 Serenity Street
Halton Hills, Ontario
Gorgeous Open Concept 4 bedrooms, 3 bath home Remingtons Mississippi model (2340sq ft) on quiet street in Georgetown South, walking distance to schools, parks, stores and trails. 9 ft ceilings on main floor, Hardwood floors throughout main and 2nd floor (beautiful Brazilian hardwood), hardwood stairs with Wrought Iron Pickets, main floor laundry, California shutters. Upgraded trim, Great Room with fireplace, made to entertain. Spacious master with 4-piece ensuite & his and her closets. 3 other great size bedrooms. Massive Walk-in linen closet - great for storage, Upgraded kitchen with tall maple cabinets, Centre Island and loads of counter space. Fabulous large breakfast area perfect for a growing family. Side entrance to huge basement, so much potential. CV with kitchen kickplate, Gas line to BBQ. Shows beautifully!! (id:26049)




