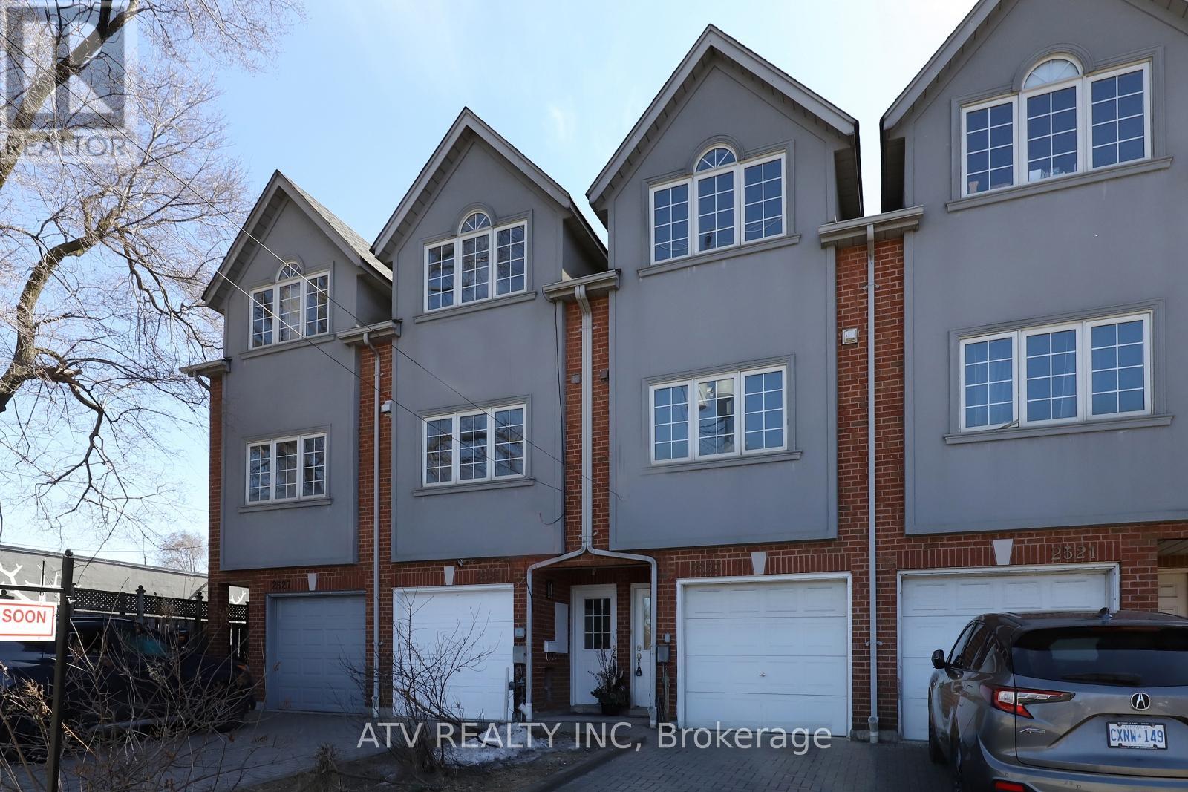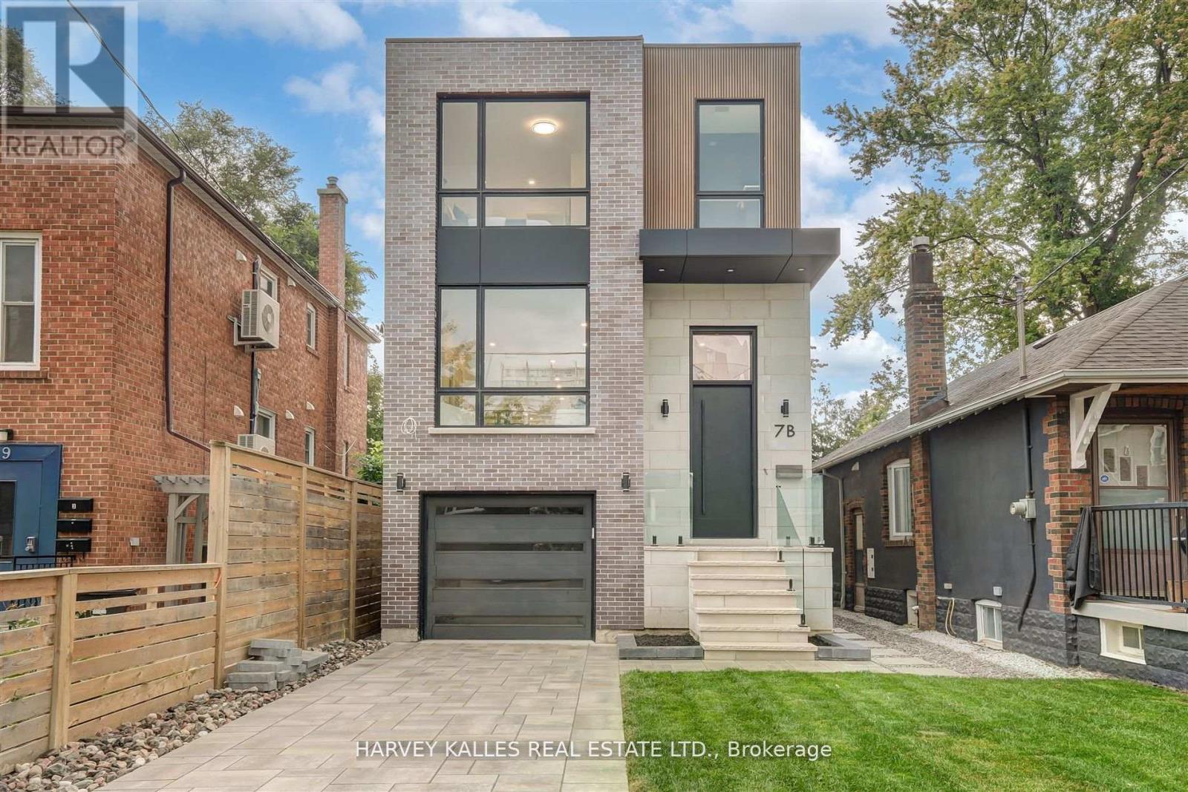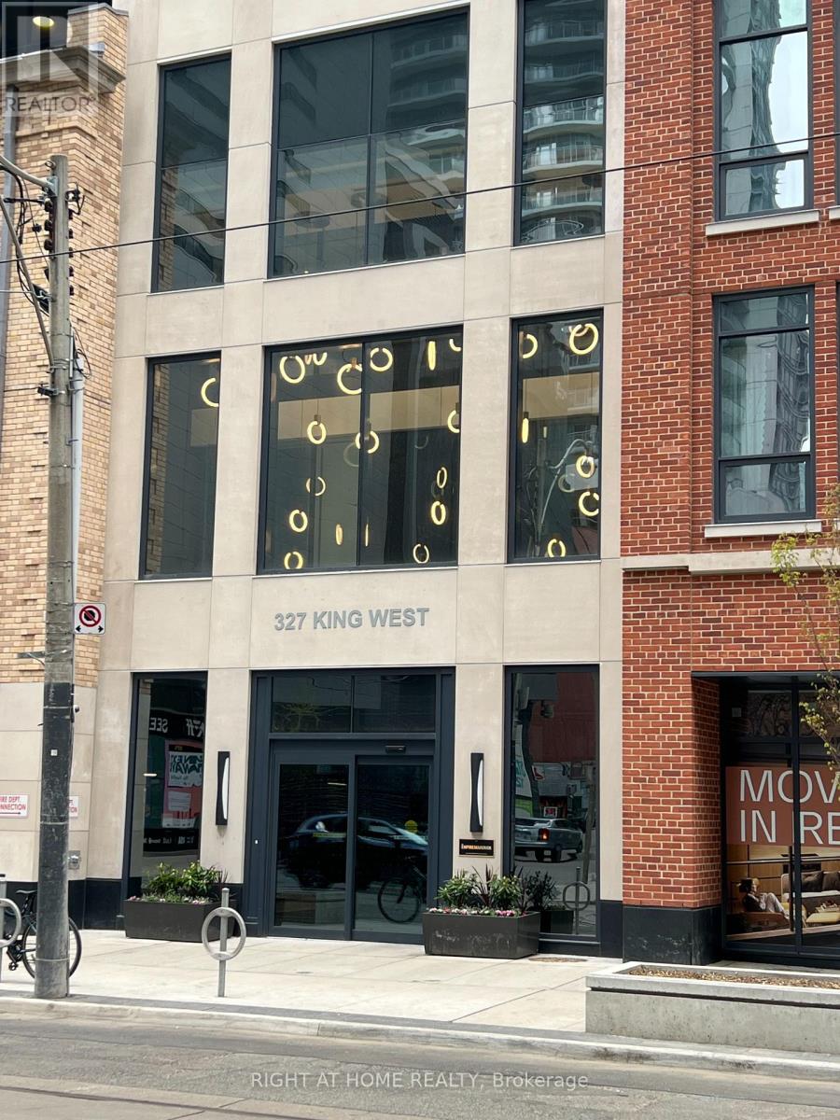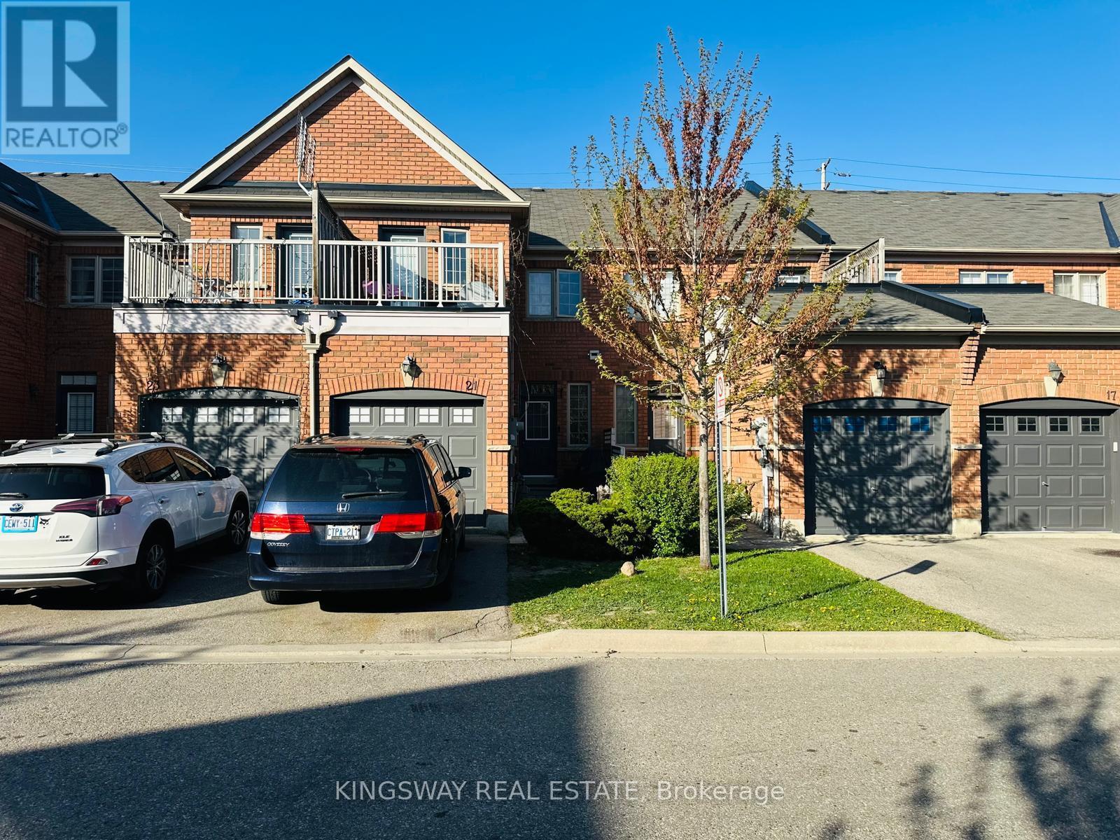2013 Lynn Heights Drive
Pickering, Ontario
Located in the heart of Liverpool, this stunning 4 bed 4 bath home, has been meticulously maintained and thoughtfully designed with both elegance and functionality in mind. As you enter, gleaming hardwood floors found throughout the main level will capture your attention, while french doors open into a bright and spacious formal living room with a beautiful bay window. The layout flows effortlessly into the showpiece of the home, a truly spectacular custom kitchen that was proudly featured on HGTV. Designed for both everyday function and WOW-factor entertaining, this chefs kitchen boasts Fisher & Paykel stainless steel appliances, corian countertops, decorative backsplash, stainless steel double basin farmhouse sink, stunning oversized peninsula, seating for 6 and an abundance of custom cabinetry that ensures no shortage of storage. The custom breakfast bar designed for busy mornings features built-in dispensers ideal for cereals, snacks, or coffee essentials, making it easy to grab and go. Walkout to the second-storey deck overlooking the backyard perfect for morning coffee or summer entertaining. Unwind and relax in the open concept family room which features a cozy wood-burning fireplace. Upstairs, hardwood floors are found in all 4 bedrooms. The primary bedroom includes a walk-in closet and an updated 5-piece ensuite with heated floors. Three spacious bedrooms, each featuring double closets, share a beautifully updated main bathroom with a double vanity and quartz counter tops, perfect for a growing family.The finished basement rec room features new broadloom, above-grade windows, and a walkout to the backyard patio. Complete with a wet bar, an additional room currently used as a bedroom, 3 -piece bath, a flexible open space, this level offers excellent potential for an in-law suite.Conveniently located near schools, parks, shopping, and with easy access to Highways 401 and 407, this home offers the perfect blend of space, comfort, and location. (id:26049)
126 Beaverbrook Court
Toronto, Ontario
Nestled on a quiet cul-de-sac, this charming 2-storey home offers 4 bedrooms, 3 bathrooms, and a perfect blend of comfort and style. Situated on a pie-shaped lot with 99 feet across the rear and a fully fenced backyard for kids and pets to safely play - it's an ideal property for families seeking space to relax and entertain. Inside, the renovated main floor boasts stunning engineered hardwood floors, a combined living and dining area with a bay window, and a modern kitchen with granite counters & backsplash and a centre island overlooking the backyard. The cozy family room features a walkout to the private outdoor space, & a 2-piece bath completes the main level. Upstairs, you'll find four spacious bedrooms, plus a versatile fifth bedroom attached to the primary suite ideal for a nursery or home office. The primary suite also includes a sliding door walk-out to a private balcony, built-in closets and a 3-piece ensuite with a walk-in shower. A main 4-piece bath serves the additional bedrooms. The finished basement offers extra living space with a large recreation room, gas fireplace, and ample storage in the combined laundry/utility room. Parking is easy with an attached single garage and a private 2-car driveway. Located in the heart of West Rouge, this home is within walking distance of top-rated schools, including West Rouge Jr PS, Joseph Howe Senior PS, Sir Oliver Mowat CI, and St. Brendans Catholic School. The Rouge Hill GO Train is less than 2 km away, offering an easy downtown commute. Nearby plazas provide everyday essentials, including Metro, No Frills, Shoppers Drug Mart, LCBO, and TD Bank. Enjoy local dining at The Black Dog or Pasta Tutti Giorni. Outdoor enthusiasts will love the nearby parks and the Waterfront Trail. Spend weekends picnicking at Adams Park, biking along the lake, or cooling off at the Port Union splash park. With the GO Train, TTC, and 401 nearby, this ideally located family home wont last long - don't miss your chance! (id:26049)
4 Bryant Avenue
Toronto, Ontario
Welcome to 4 Bryant Avenue. A 3 bedroom plus 1 fully detached 2 storey home. Features durable cinder block construction, large combined living and dining room, kitchen with stone counter tops plus a center island with cupboards and comfortable seating. Includes: fridge, stove, dishwasher, built-in microwave, washer/dryer. Plenty of counter space and cupboards. Double doors lead to a large maintenance free backyard with extensive decking and high privacy fences. Great for entertaining or as a play area. Upstairs there are 3 bedrooms. ensuite laundry and a 4pc bathroom. Hardwood flooring on main and 2nd floor living areas. No carpet. The private side door entry leads to a furnished basement in-law suite with kitchen, bedroom and private laundry. Laneway access to private parking (I) and a garage (1). Steps To Victoria Park Subway Station, Taylor Creek Park and all the Amenities offered on The Danforth. Combined finished living space of 1977 sqft. (id:26049)
2523 Gerrard Street E
Toronto, Ontario
Unbelievable Treasure! Just A Skip To The Beach** Built In 1998 This Freehold Townhouse Is 1600 Sf With A Private Backyard, Private Drive & Direct Access To Garage. 3 Huge Bedrooms, Primary Features Vaulted Ceiling & Walk-In Closet. 2nd Flr Laundry. Vaulted Ceiling In Living Rm. Super High Finished Bsmt W/ 2 Piece Bath. Smooth Ceilings Thruout. Freshly Painted. In Catchment For Top Rated School Blantyre Ps. 5 Mins From Main Go Station & Subway. Renovated Kitchen and more! (id:26049)
7b Bracebridge Avenue
Toronto, Ontario
Brand New Spectacular Architect Designed Modern Masterpiece. This Stunning Sun-Drenched Custom-Built Fully Detached Home Is Meticulously Designed With Bespoke Interiors, Attention To Detail & An Unwavering Commitment to Quality Craftsmanship. With Over 2968 SF Of Sprawling Open Concept Interior Living Space Brilliantly Interconnected, This 4+1 Bed 5 Bath Home With Separate Legal Lower Level Apartment Suite Boasts Soaring Ceilings, Floor To Ceiling Windows, High-End Engineered Hardwood, Airy Foyer, Light Filled Central Atria W/Floating Wood & Glass Staircase, 3 Skylights, Chef Inspired Eat-In Kitchen With An Over-Sized Waterfall Island W/Breakfast Bar, Quartz Countertops And Backsplash, Integrated Bosch Appliances With Gas Cooktop, Generous Family Room With Napoleon Fireplace & Walk-Out To Deck & Backyard, Main Floor Powder Room, Direct Access To House From Garage & Professional Landscaping With Interlock Driveway. Retreat Upstairs To A Primary Suite Featuring 5-Pc Spa-Like Bath, Custom Built-In Cabinetry, Second Bedroom With 3-Pc Ensuite, 3rd & 4th Bedrooms With Semi Ensuite & Second Floor Laundry Room! Legal Lower Level 1 Bedroom Apartment/In-Law Suite With Private Entrance Allows For Convenient Multi-Generational Living Or Potential Rental Income And Features Kitchen, 3-Pc Bath, Separate Laundry, Soundproof Ceilings, Radiant Floor Heating & HVAC System For Autonomous Temperature Control. Vibrant East-End Location Very Walkable & A Cyclists' Paradise Mere Steps To Great Schools, Parks, Taylor Creek Trail, Transit, Restaurants, Retail & Just Mins To DVP, Woodbine Beach And Downtown. **EXTRAS** Private Drive With Full Height Garage, Legal Lower Level Unit, Ring Security System With Cameras, 200 AMP Service, CAT 6 Cable Throughout, HRV Unit. (id:26049)
193 Wedgewood Drive
Toronto, Ontario
Welcome To This Spectacular Custom Built Home! 50ftx219.2ft Beautiful Lot in High Demand Area. Quiet Street At Family Friendly Neighbourhood. Gourmet Kitchen W/State-Of-The Art Appliance&Big Pantry! Large Library With Custom Cabinet! Huge Skylight! The Spacious Primary Suite Featuring Custom Walk-in Closet and Balcony. Finished W/O Basement With Impressive Wet Bar with Access To A Backyard Oasis! (id:26049)
1703 - 327 King Street W
Toronto, Ontario
Location, Location, Location! Corner unit, One Bedroom Open Concept Located in Entertainment District. High End Built-In Kitchen Appliances with Large Windows and Brand New Window Covering. Few Steps Away From Streetcar, Rogers Center, ScotiaBank Arena, Restaurants, Bars, Clubs and Much More. (id:26049)
206 - 645 Millwood Road
Toronto, Ontario
'Bethel Green' Is A Life-Lease' Building For Seniors Over 60+. This sunlit 1,127 sq ft unit features an east-facing master bedroom and a west facing second bedroom overlooking private gardens. It's an excellent choice for those downsizing who seek an adult lifestyle community in a prime location. Non-drivers particularly value the proximity to local amenities within walking distance. The better weather invites everyone to enjoy the patio area from the lounge or the beautifully landscaped garden. The management is outstanding, and the 19-unit building is meticulously maintained. With bus services to Eglinton or Davisville Station just steps away, the location is unparalleled. Bethel Green stands as Leaside's premier location for seniors, nestled in one of Toronto's most sought-after neighbourhoods. (id:26049)
203 - 60 Pavane Linkway
Toronto, Ontario
Don't Miss This One-of-a-Kind 3 Bedroom Condo with Over $80,000 in Upgrades. RARE End Unit Overlooking the Forest. Huge Open Style Condo featuring New Custom Kitchen with High-End Quartz Countertops & ALL Brand- NEW Stainless-Steel Appliances including Fridge, Stove with Microwave & Dishwasher. Recently upgraded Floors $$$; New Crown Molding & Baseboards. Remodeled Bathrooms with New Toilets, Sinks & Fixtures. Closet organizers in every room! Other upgrades include New Electrical Panel with All New Plugs, Switches & Outlets. Unique CUSTOM Upgrade: 60" SMART Fireplace BONUS: Largest Locker & Best Indoor Parking Spot! (id:26049)
265 Chaplin Crescent
Toronto, Ontario
Welcome to 265 Chaplin Crescent, a rare offering in the heart of South Forest Hill backing directly onto the scenic 9km Toronto Beltline Trail linear park. This spacious and well-maintained 4-bedroom, 4-bathroom detached home offers nearly 2,900 square feet of finished living space across three levels and sits on a beautifully landscaped 35ft x 120ft lot in one of Toronto's most sought-after neighbourhoods. Built in 1962 and cherished by the same family for over 50 years, the home is move-in ready while also presenting tremendous potential for updates, addition(?), customization, or a full-scale rebuild. The main floor features sun-filled formal living and dining rooms ideal for entertaining, a gas fireplace, a bright eat-in kitchen with south & east windows, and a convenient 2-piece powder room. Upstairs are four generously sized bedrooms including a primary suite with 3-piece ensuite & ample closet space, with views of the front and rear gardens. The lower level offers a large recreation room with a wood-burning fireplace, a work-from-home office space with large desk, large above-grade windows, cabinets, large cold storage room, laundry/utility room, and comfortable ceiling heights. Enjoy great natural light throughout the home from oversized double-hung windows. Exterior features include a wide covered front veranda, private driveway, built-in garage with window & shelving, and beautiful mature gardens. Located just steps from the upcoming Chaplin LRT Station and within walking distance to top public and private schools, including UCC, BSS, and Forest Hill CI, as well as parks, restaurants, and shops along Eglinton Ave. This is a unique opportunity to secure a family home or premium building lot in a prestigious, transit-connected neighbourhood with strong long-term value. Please be sure to check out our immersive Virtual Tour for a video walkthrough, floor plans, additional photos & detailed community info. **Home Inspection Report & 2015 land survey on file** (id:26049)
184 Strachan Avenue
Toronto, Ontario
Welcome To 184 Strachan, A Fully Renovated Victorian In One Of Toronto's Trendiest Neighbourhoods. Just Steps From The Energy Of Queen West And The Greenery Of Trinity Bellwoods Park, This 3-Story, 4+1 Bedroom Home Offers Approximately 3,600 Sq.Ft Of Impeccably Designed Living Space. Soaring Ceilings, Sleek Finishes, And Abundant Natural Light Set The Tone. The Main Floor Boasts An Open-Concept Living And Dining Area, A Custom Chef's Kitchen With A Statement Center Island, High-End Built-In Appliances, An Induction Stove, And Extensive Storage. A Powder Room And Sliding Doors Lead To A Private Backyard Retreat, Perfect For Entertaining. Upstairs, The Second Floor Features A Spacious Family Room And A Tranquil Primary Suite With Built-Ins And A Spa-Inspired 5-Piece Ensuite. The Third Level Impresses With A Second Principal Bedroom Showcasing Cathedral Ceilings, An Ensuite Bath, And A Charming Dormer Window Nook-Ideal For Reading Or Working. The Versatile Lower Level Includes A Recreation Room, Laundry, 3-Piece Bath, And A Rear Bedroom/Gym/Office With A Separate Walkout To A Below-Grade Storage Area With Garden Access. Luxury Details Include Smart Home Automative, Five Skylights, Electric Blinds, Accent Lighting, And Heated Floors In All Bathrooms And The Laundry Room. A Perfect Blend Of Historic Character And Modern Design In One Of Toronto's Most Vibrant Communities. (id:26049)
21 - 1015 Galesway Boulevard
Mississauga, Ontario
Rare Find ! Luxury townhouse with finished Basement in the heart of Mississauga, offerings spacious layout and upscale finishes, making it perfect for modern living. Step inside through entry into a welcoming foyer that leads to an open concept living and dining area, complete with an modern kitchen. Enjoy the soaring 9' ceilings on the main floor, enhanced by pot lights , freshly painted, gleaming hardwood floor. 3 spacious bedrooms, the master Bedroom with ensuite serves as a true retreat. Finished basement with bedroom. Located in a high-demand area, you'll benefit from the convenience of nearby shopping, dining ,easy access to (401, 403, 407) and big box stores. Abundant natural light fills the home, complemented by a private outdoor space, perfect for entertaining. Minutes away from all amenities, community centers, and parks, enjoy scenic walking along credit river. (id:26049)












