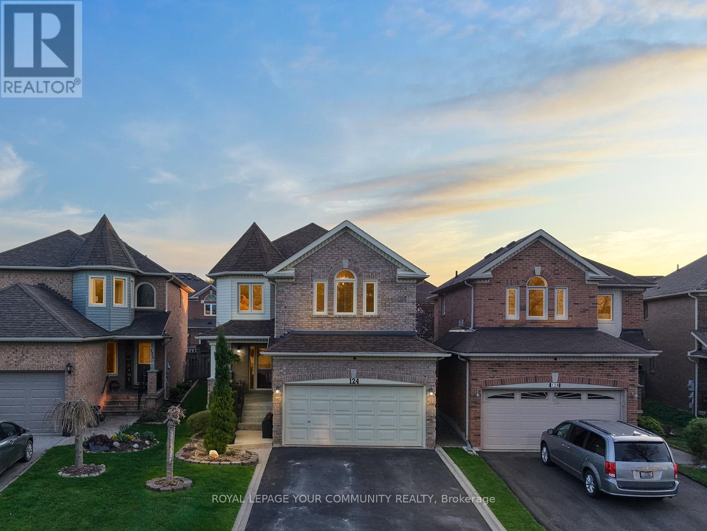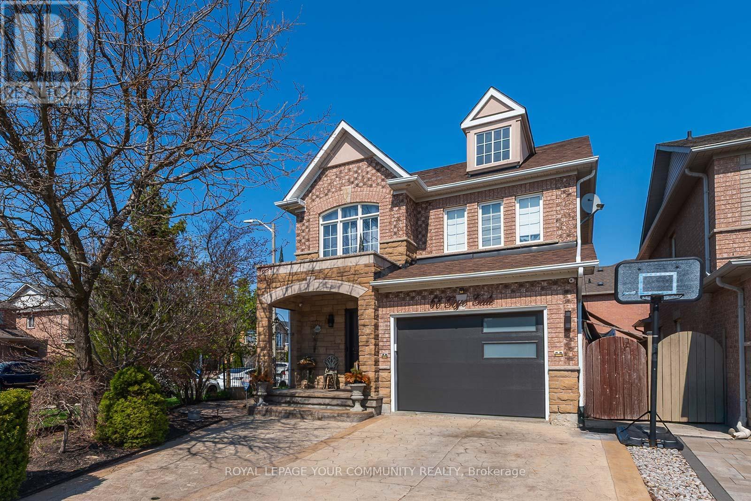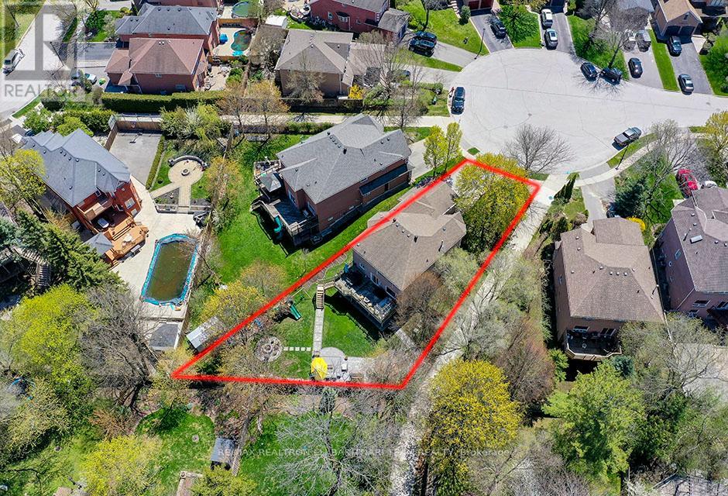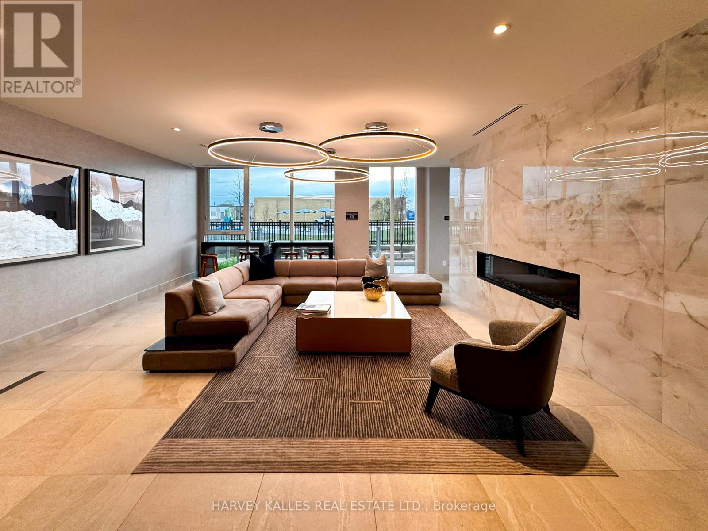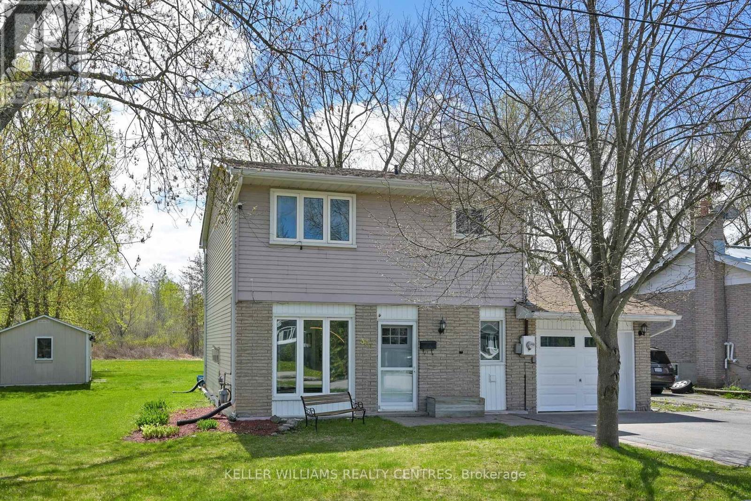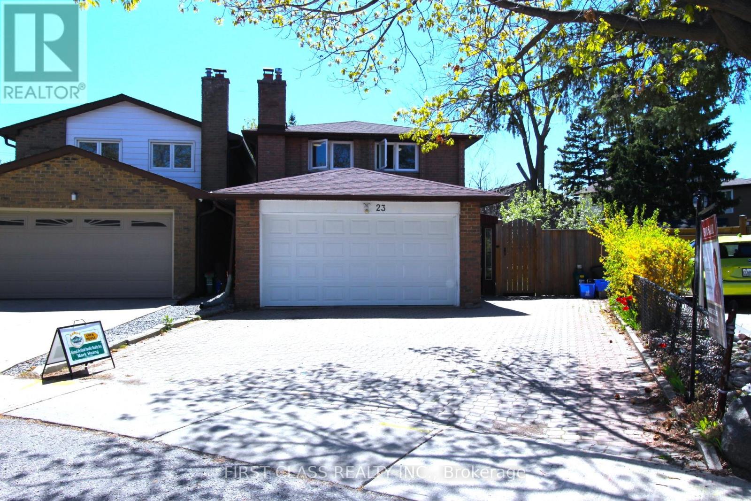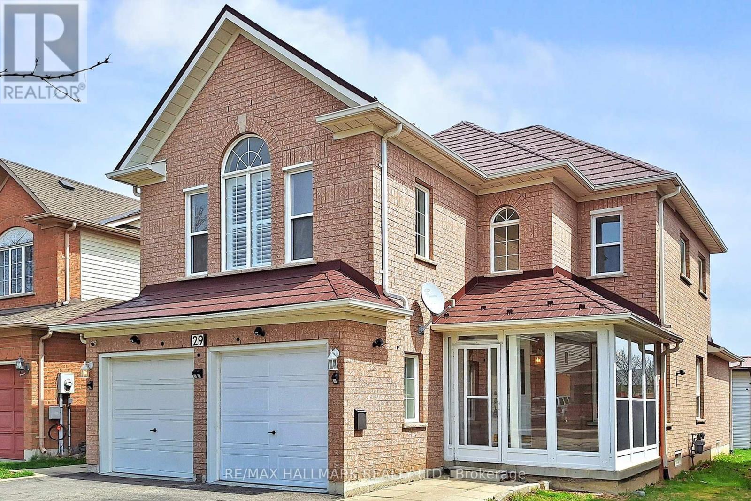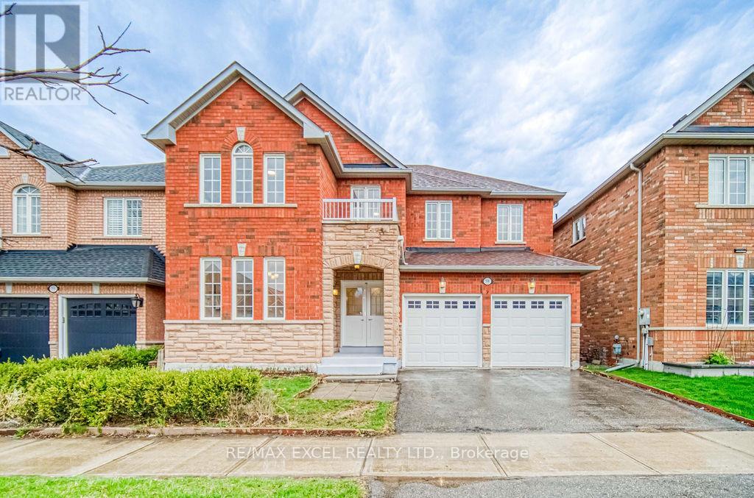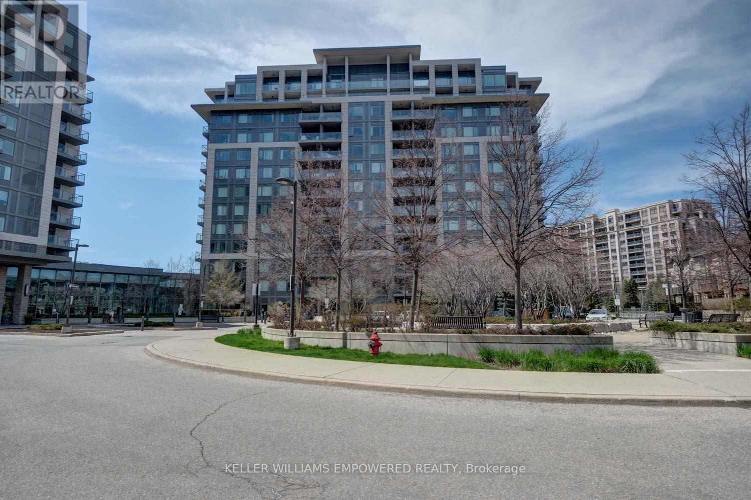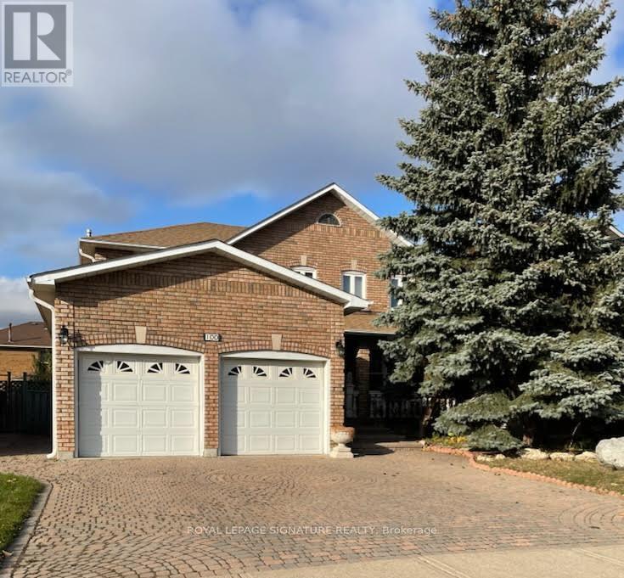124 Rushbrook Drive
Newmarket, Ontario
Location, Location! Welcome to 124 Rushbrook Drive Situated in one of Newmarket's most prestigious neighbourhoods, this beautifully maintained 4-bedroom home offers exceptional comfort and style. Step inside to find a brand-new, fully renovated kitchen, spacious living areas, and a fully finished basement perfect for entertaining or additional family space. Enjoy the convenience of a large driveway, generous walk-in closets, and numerous recent upgrades throughout the home too many to list! This is a must-see property that combines location, quality, and value. Don't miss your chance (id:26049)
129 Via Teodoro
Vaughan, Ontario
LUXURY RAVINE LOT HOME IN VELLORE VILLAGE, VAUGHAN STEP INTO ELEVATED LIVING IN THIS METICULOUSLY CRAFTED LUXURY RESIDENCE, NESTLED ON A PREMIUM RAVINE LOT IN THE HEART OF VELLORE VILLAGE, VAUGHAN. OFFERING THE ULTIMATE BLEND OF ELEGANCE AND COMFORT, THIS HOME FEATURES DESIGNER FINISHES, CUSTOM UPGRADES, AND UNPARALLELED OUTDOOR LIVING. THE HEART OF THE HOME, THE CHEF-INSPIRED KITCHEN, IS ADORNED WITH NATURAL OAK CABINETRY, A QUARTZ ISLAND, MARBLE BACKSPLASH, TRAVERTINE FLOORING, AND HIGH-END APPLIANCES, INCLUDING A 5BURNER GAS COOKTOP AND BUILT-IN OVEN. ENJOY AMBIENT LIGHTING FROM POT LIGHTS, UNDER-CABINET ILLUMINATION, AND A STUNNING FARMHOUSE CHANDELIER. ENTERTAIN EFFORTLESSLY IN THE OPEN CONCEPT FAMILY AND DINING AREAS, SHOWCASING 5 HAND-SCRAPED MAPLE HARDWOOD FLOORING, UPGRADED TRIM, POT LIGHTS, AND A NAPOLEON NATURAL GAS FIREPLACE BENEATH A COLONIAL MANTLE. UPSTAIRS, THE PRIMARY SUITE IS A RETREAT FEATURING A CHANDELIER, FEATURE WALL, CUSTOM WALK-IN CLOSET, AND A SPA-INSPIRED ENSUITE WITH SOAKER TUB, TRAVERTINE FINISHES, DOUBLE VANITY, AND BIDET. THREE ADDITIONAL BEDROOMS OFFER CUSTOM CLOSET ORGANIZERS AND STYLISH FINISHES. THE FINISHED BASEMENT INCLUDES A FULL 2ND KITCHEN, ELECTRIC FIREPLACE, POT LIGHTS, WAFFLE TILE CEILING, AND AMPLE STORAGE IDEAL FOR ENTERTAINING OR EXTENDED FAMILY. OUTDOORS, ENJOY YOUR OWN PRIVATE BACKYARD OASIS WITH A BUILT-IN NAPOLEON GRILL, GRANITE ISLAND, PERGOLA WITH LIGHTING, OUTDOOR FRIDGE & SINK, LANDSCAPE LIGHTING, SPRINKLER SYSTEM, AND WIRED SHED. EXTERIOR UPGRADES INCLUDE JEWEL STONE PORCH, INTERLOCKING, SOFFIT POT LIGHTS, AND A RING SECURITY SYSTEM. WITH A FULLY EQUIPPED LAUNDRY/MUDROOM, INSULATED GARAGE, AND CUSTOM CABINETRY THROUGHOUT, THIS EXQUISITE PROPERTY OFFERS BOTH FORM AND FUNCTION FOR THE MOST DISCERNING BUYER. WELCOME TO LUXURY REDEFINED. (id:26049)
68 Goyo Gate
Vaughan, Ontario
Ideal detached home located in highly desirable family friendly community. Impressive curb appeal with oversized front door, patterned concrete driveway & brand new garage door. Open concept main floor with wall to wall windows and hardwood flooring throughout. Modern chefs kitchen boasting custom cabinetry, granite counters and backsplash, double wall oven, pot filler, drawer microwave, under-cabinet lighting, and a large island with hard block countertops. Brand new blinds & upgraded LED lighting + renovated powder room on main floor. 4 spacious bedrooms with ample closet space. Primary bedroom with spa like ensuite with jacuzzi tub & granite finishes. Finished basement with additional storage space. Backyard ready to host friends and family this summer with salt water pool, with rubber surfacing, stucco cabana, interlock pathways + underground sprinklers. A/C, furnace, humidifier, and roof were all replaced in 2022. Prime location minutes to top schools, parks, trails, and shopping. A must see! (id:26049)
353 Meegan Court
Newmarket, Ontario
**Stunning home in sought-after Summerhill Estates**, nestled on a quiet court with a premium, **DEEP PIE**-shaped lot. Featuring a fully renovated 4+1 bedroom two-storey layout, upgraded throughout with high-end quality finishes. A rare opportunity in a prime family-friendly location!" Featuring a *FULLY RENOVATED* open-concept main floor with a BRAND NEW custom kitchen, high-end granite countertops, LED lighting, and spotlights throughout. The open-concept main floor boasts a luxurious custom gourmet kitchen featuring high-end granite countertops, stainless steel appliances, and an abundance of cabinetry perfect for family living and entertaining. The kitchen seamlessly flows into a spacious family room with LED lighting and spotlights throughout, creating a bright, welcoming atmosphere. Walk out to a huge deck ideal for outdoor gatherings and entertaining. A completely remodelled laundry room with garage access adds everyday convenience. Enjoy brand new hardwood floors throughout the main level. The staircase has been fully redone with solid maple wood, leading to a beautifully appointed second floor. The primary bedroom offers a spacious walk-in closet and a 4-pcs ensuite, providing comfort and style. The fully finished basement is newly renovated with quality laminate flooring and includes an additional full MDF kitchen, large bedroom, and a 3-piece bath perfect for in-laws or extended family. Walk out to a beautifully landscaped, fully interlocked backyard oasis featuring professional gardens and an in-ground sprinkler system. Located in a prime, family-friendly neighbourhood close to top-rated schools, parks, shopping, public transit, and more. A true turn-key gem that combines luxury, comfort, and convenience!"** (id:26049)
305 - 185 Deerfield Road
Newmarket, Ontario
Be the one to live in this stunning, corner unit at The Davis Residences a beautifully designed 2-bedroom + den, 2-bath suite with a sun-filled southwest exposure and a private balcony, perfect for enjoying vibrant sunsets and open views. This spacious layout offers style, comfort, and functionality with parking and a locker included for your convenience. Location is simply the best in Newmarket just steps from Upper Canada Mall, minutes to the charming shops and restaurants of historic Main Street, and close to Southlake Regional Health Centre, medical facilities, top schools, and everyday essentials. Outdoor enthusiasts will love the proximity to the Mabel Conservation Area, complete with hiking and biking trails and a dedicated dog park. Commuting is easy with quick access to Highway 404 and only 5 minutes to the GO Train Station, connecting you to the GTA and beyond. This is a rare opportunity to own a premium corner suite in one of Newmarkets most anticipated new developments. (id:26049)
367 Adeline Drive
Georgina, Ontario
Amazing South Keswick Location On A Family Friendly Street & Backing On To Green Space! This 3 Bedroom 2.5 Bathroom Has Had Numerous Updates In The Past 5 Years. Primary Ensuite & 4 Pc Bathroom (2021), Kitchen, Flooring Throughout, Gas Fireplace, Baseboard Heaters (2020), Shingles (2019). Bright & Tastefully Decorated This Home Is Move In Ready! Perfect For Couples Or Families With An Ideal Location For Easy Access To Hwy 404, But On A Quiet Neighbourhood Street With Lake Simcoe Just A Short Walk Away. Marinas, Parks, Shopping & Amenities Are All Close By. It Is Time To Enjoy The Lifestyle Georgina Has To Offer! (id:26049)
23 Cheeseman Drive
Markham, Ontario
Charming Single house with double garage in highly demanded area. LOT is a lot wider at back w/beautiful sideyard & backyard for BBQ & gardening. Famous Milliken Mills High school (rank #29 out of 767), the only high school in Markham that has an IB program. Steps to TTC or YRT. Close to Hwy 404/401, T&T, Foody Mart, Pacific Mall, parks, restaurants & other amenities. Atractive live + rental home w/3 separate units. One 2-bedroom unit in the bsmt is tenanted at $1500 per month. One bachelor unit changed from family room w/shower at main floor & kitchen in the bsmt is tenanted at $750 per month. So easy to get tenants at this location! The current tenants can stay or leave. About $30K upgrades recently: Bsmt improvement + fridge, stove, sink (2024), 1 shower @ main floor (2024), wall painting & 3 doors (2024), cut trees in bkyd (2024). Owner enjoys most part of the main floor and 100% of the 2nd floor w/separate entrance, plus $2250 rental income per month. (id:26049)
20 - 260 Avenue Road
Richmond Hill, Ontario
Step into comfort and style with this beautifully renovated townhome located in one of Richmond Hill's most vibrant and family-friendly neighbourhoods. This turn-key home offers a perfect blend of taste and functionality, ideal for families, first-time buyers, or downsizers. The bright and spacious main level features an updated kitchen with quartz countertops, stainless steel appliances, and plenty of cabinetry space. The open-concept living and dining areas are perfect for entertaining or relaxing in comfort. Enjoy a modern feel throughout with upgraded bathrooms and laminate flooring. Upstairs, you'll find three generously sized bedrooms, including a primary suite with his and hers built closets. The finished basement offers up additional living and/or entertaining space which includes a wet bar and plenty of storage. Step outside to your fully fenced backyard which is perfectly set up for summer barbecues, morning coffee, or simply relaxing outdoors; it's a peaceful retreat with room to garden, play, or entertain. Ideally located just steps from top-rated schools, community centres, retail shops, restaurants, parks, and scenic walking trails, this home also offers convenient access to public transit and major highways. Its move-in ready and meticulously updated. This is the one youve been waiting for! (id:26049)
29 Burnaby Drive
Georgina, Ontario
WOW! Gorgeous renovated house! All new beautiful hardwood floors throughout, brand new eat-in kitchen with new stainless steel appliances. All new lighting. Main floor laundry, a walk-out from the kitchen to an enclosed patio. You'll have peace of mind with the Metal Roof! Newer A/C and Furnace! This house has a full double garage which has loads of built-ins for the guys who like their shop. The back yard is fenced and private with a well-built garden shed with power. The primary bedroom is a great size and has a large 4 pc ensuite washroom. You can enjoy sitting in the large family room complete with a fireplace and vaulted ceiling. The basement has two finished room with some space left for your own ideas. And for the greatest convenince you'll have a large main-floor laundry room with loads of cupboard space. There's also central vacuum! This home is located in a fantastic family neighbourhood and is close to everything that you need. This home is turn-key and ready for you! (id:26049)
316 Williamson Road
Markham, Ontario
Prime Location! Elegant 4+1 Bedroom Detached Home in the Prestigious Greensborough Community! Offering Over 4,000 Ft of Bright and Functional Living Space. This Beautifully Maintained Two-Storey Home Features a Grand 17-Ft Open-to-Above Foyer, 9-Ft Ceilings on Main Floor, Gleaming Hardwood Flooring, Upgraded Oak Staircases, Fresh Paint, and Abundant Natural Light Throughout. The Chef-Inspired Kitchen Boasts Granite Countertops, Custom Cabinetry, Under-Cabinet Lighting, Stainless Steel Appliances, and Bright Breakfast Area with Walk-Out to Yard.The Open-Concept Living and Dining Rooms Provide an Elegant Space for Entertaining, While the Large Family Room Offers a Cozy Gas Fireplace and Oversized Windows. A Main Floor Office Completes the Perfect Work-from-Home Setup.Upstairs, the Oversized Primary Bedroom Features a Spacious Walk-In Closet and a Spa-Inspired 5-Piece Ensuite. All Secondary Bedrooms Are Generously Sized and Offer Semi-Ensuite or Private Bathroom Access.The Professionally Finished Basement with Separate Entrance Includes a Full Bathroom, Kitchen Rough-Ins, Large Above-Grade Windows, and Multi-Functional Space Ideal for an In-Law Suite, Recreation Room, or Home Gym.Exterior Highlights Include a Double-Car Garage, Interlocked Walkway, and Landscaped Front and Back Yards with Mature Trees and Privacy.Conveniently Located Just Minutes to Mount Joy GO Station, Top-Ranked Schools, Parks, Community Centres, and Markhams Finest Amenities. A Rare Opportunity to Own a Move-In Ready Home in One of Markhams Most Desirable Neighbourhoods! (id:26049)
303 - 233 South Park Road
Markham, Ontario
Your Elevated Lifestyle Begins At Eden Park! This Rarely Offered 2-Bedroom, 2-Bathroom Corner Suite Offers Approx. 1,062 Sq Ft Of Bright, Functional Living Space Plus An Impressive 270 Sq Ft Terrace With Wide, Open Views, Perfect For Outdoor Dining, Lounging, Or Entertaining Under The Sky. Step Inside To A Smart Split-Bedroom Layout Featuring Laminate Flooring, Light Fixtures, And A Chef-Inspired U-Shaped Kitchen With Granite Counters, Stainless Steel Appliances, And A Sleek Backsplash. Enjoy Peace Of Mind With A Newer Fridge, Washer, And Dryer All Replaced Within The Last 2 Years. The Primary Bedroom Is A Standout, Offering Both A Walk-In Closet And An Additional Sliding-Door Closet For All Your Storage Needs. Amazing Bonus: The Unit Includes One Oversized Underground Parking Space That Comfortably Fits 2 Cars Side-By-Side, Plus A Locker For Extra Convenience. Luxury Amenities Include 24-Hr Concierge, Indoor Pool, Gym, Party Room, Games Room, Theatre, Library, Guest Suites, And Generous Visitor Parking. Located In One Of Markham's Most Sought-After Communities Just Steps From Highway 7 Transit, Langstaff GO Station, Hwy 404 & 407, Top-Rated Schools Like St. Robert CHS, And Unbeatable Shopping: Costco, T&T, Walmart, Loblaws, And More. Stylish, Spacious, And Move-In Ready. This Is Not Just A Condo, Its A Lifestyle Upgrade. Don't Miss this Incredible Opportunity ! All Measurements, Taxes, And Listing Information To Be Verified By Buyer And Buyers Representative. This Is An Estate Sale. Probate Is Complete. The Property Is Being Sold In As-Is, Where-Is Condition, With No Representations Or Warranties From The Seller. (id:26049)
100 Gas Light Crescent
Vaughan, Ontario
Welcome to 100 Gas Light Crescent, a beautiful 4 bedroom family home ideally located in a highly desirable, family friendly neighbourhood. This home boasts over 3000 Sqft of above grade living area + a finished basement lovingly maintained by its original owners. Step inside and you'll find a formal combined Living/dining room, bonus den/office and a cozy family room with fireplace, perfect for family gatherings. The eat-in-Kitchen offers granite countertops and beautifully stained glass windows. Enjoy the convenience of a main floor laundry/mudroom with direct access to the double car garage. Beautiful Scarlett O'Hara staircase leads to the upper level, where you'll find a spacious primary bedroom with sitting area & 6pc bath, 3 additional bedrooms and a 4pc bath. Retreat to the finished basement which includes a separate service entrance from garage to basement, Kitchen, 3pc bath, rec room and much more! This home is ideally located near parks, transit, schools, shopping & more, Don't miss out, Act now. (id:26049)

